SoMa Apartment Availability & Floorplans at The George
Unmistakably San Francisco
The George San Francisco, centrally located in SoMa, features thoughtfully crafted interiors that provide sweeping views of San Francisco. Our thoughtfully designed and well-appointed apartments range from studios to two-bedroom homes.
You may qualify for lower rent!* Middle Income Apartments are now available on a first-come, first-served basis. Please see a Leasing Consultant today!
FEATURES & AMENITIES
Live At The George
Apply NowWorld Class Amenities
- Thoughtfully Designed Layouts
- Hardwood-Style Flooring
- Caesarstone® Kitchen Counters
- Gas Ranges
- Panelized dishwashers
- Bosch® Washers & Dryers
- Walk-in Closets
- Container Store Elfa® Closet-System Available
- Walk-in Showers*
- Central A/C & Heat
- Latch Keyless Entry System
*Select apartments
- Hospitality-Inspired Two-Story Lobby
- 24/7 Concierge
- Dedicated Residential Bar
- Private Events Kitchen & Dining
- Multiple Resident lounges
- Co-working Library
- Open-air Terraces with Grilling Stations & Dining Areas
- Penthouse Terrace with Sweeping City Views
- State-of-the art fitness center with elevated ceilings
- Bike Storage Room & Repair Station
- Luxer® smart package room and lockers
- Fully-Equipped Pet grooming stations
- Covered On-site parking spaces with EV charging stations
- Pet Friendly*
IN-PERSON AND VIRTUAL TOURS ARE Currently AVAILABLE.
NEIGHBORHOOD
Located in SoMa, The George apartment homes provide an opportunity for life at one of San Francisco's newest destinations. Immediately available parks and green spaces offer vibrant community programming to bring people together and build community.
Gallery
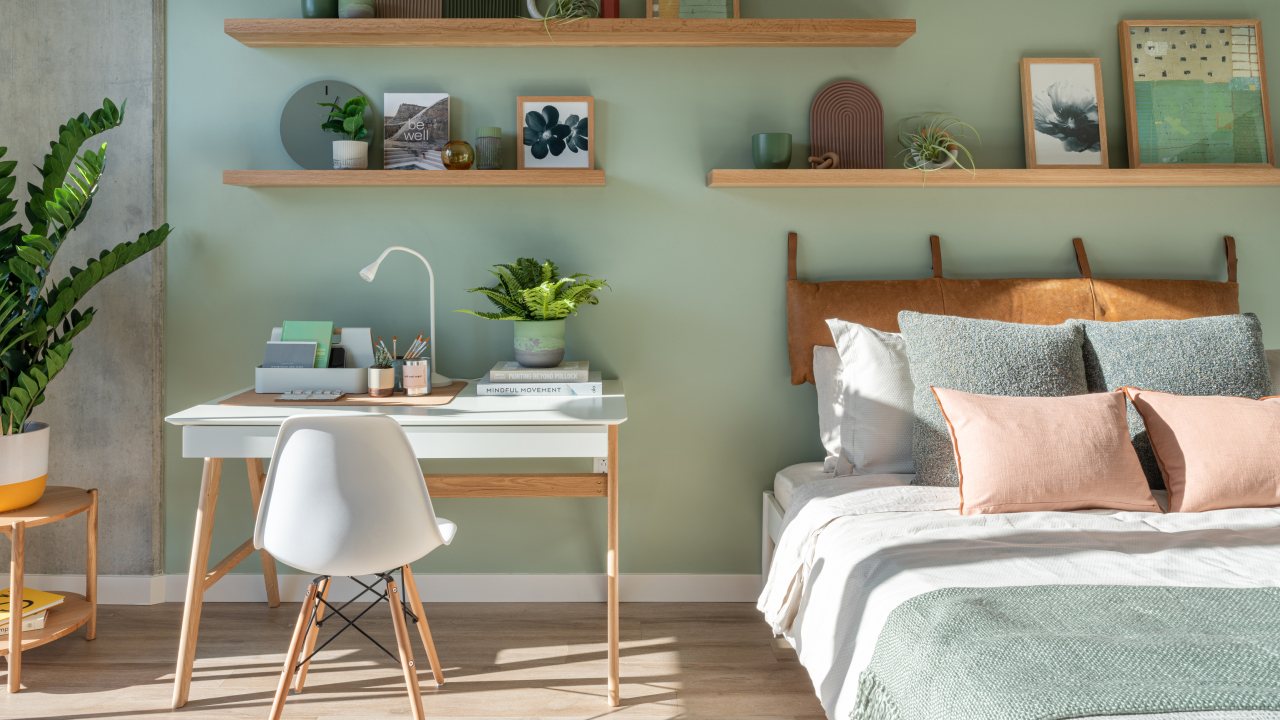
Belong by Brookfield Properties
At Brookfield Properties, we are dedicated to creating the best places to call home for everyone in our communities. We proudly offer supportive housing programs for eligible applicants in the neighborhoods we serve.
Our Belong by Brookfield Properties initiative provides our residents with adjusted rental rates based upon available program income qualifications. Curious if you are eligible for our supportive housing programs? Please contact us to learn more about qualifications and current availability. Our team is dedicated to guiding you through every step of the application process.
2023 Income Limits
100% | 120% | 150% | |
1-person | $100,850 | $121,000 | $151,300 |
2-person | $115,300 | $138,350 | $172,950 |
3-person | $129,700 | $155,650 | $194,550 |
4-person | $144,100 | $172,900 | $216,150 |
5-person | $155,650 | $186,800 | $233,500 |
|
Discover Supportive Housing at The George
Supportive Housing Floor Plans
0A AHP Floor Plan
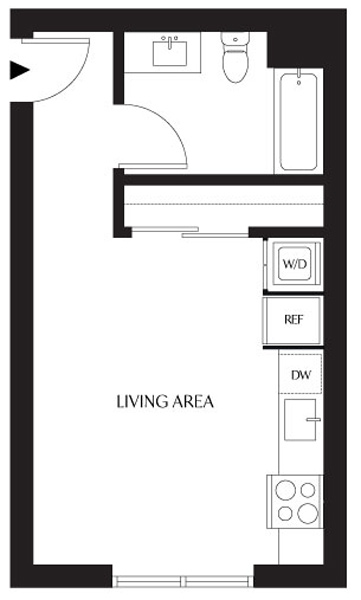
0 Bedroom, 1 Bath – 387 SF
0B AHP Floor Plan
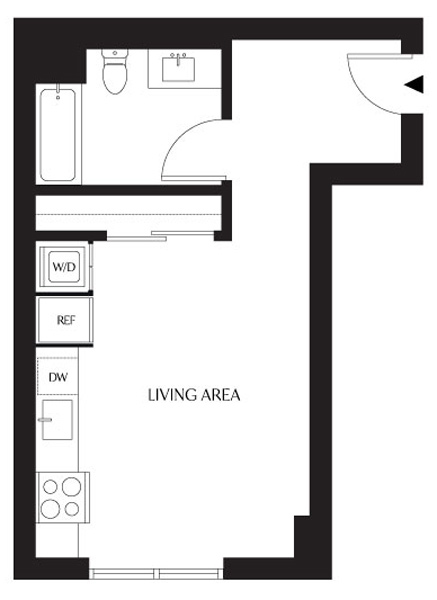
0 Bedroom, 1 Bath – 412 SF
0C AHP Floor Plan
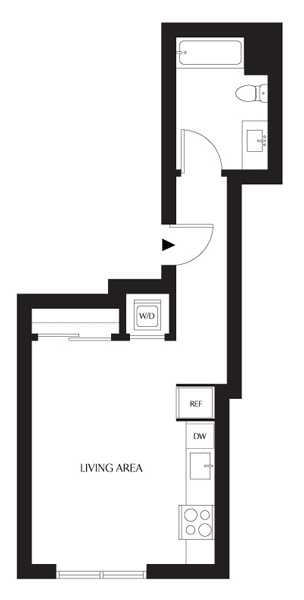
0 Bedroom, 1 Bath – 433 SF
1A-L AHP Floor Plan
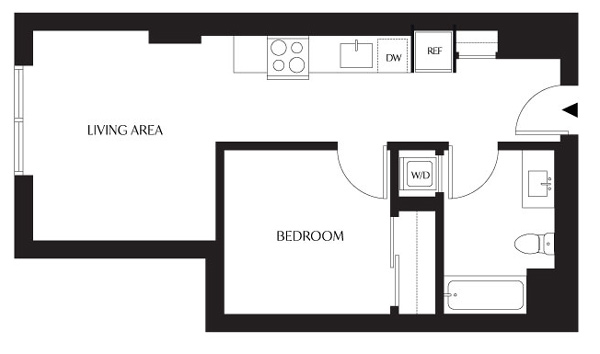
1 Bedroom, 1 Bath – 539 SF
1A-R AHP Floor Plan
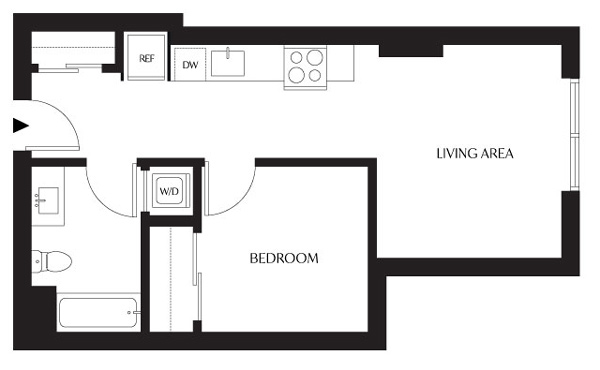
1 Bedroom, 1 Bath – 549 SF
1B AHP Floor Plan
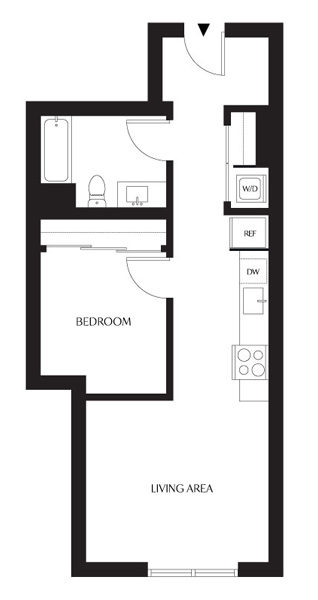
1 Bedroom, 1 Bath – 609 SF
2A AHP Floor Plan
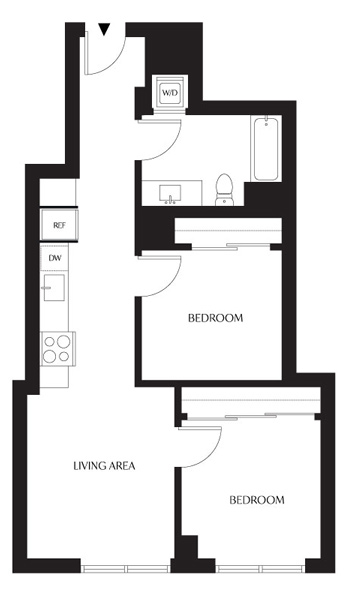
2 Bedroom, 1 Bath – 727 SF
2B AHP Floor Plan
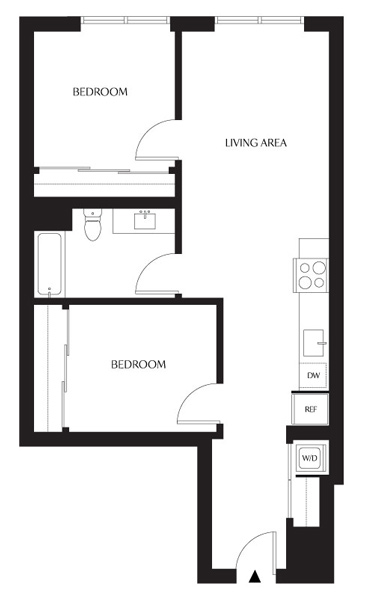
2 Bedroom, 1 Bath – 798 SF
2C AHP Floor Plan
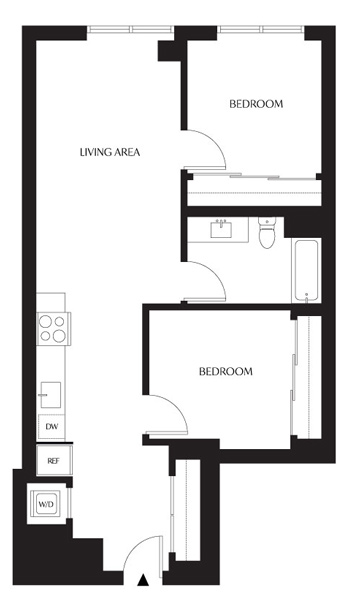
2 Bedroom, 1 Bath – 840 SF
2D AHP Floor Plan
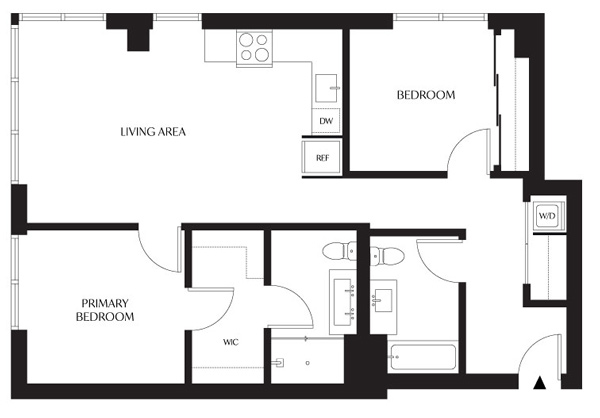
2 Bedroom, 2 Bath – 975 SF
2E AHP Floor Plan
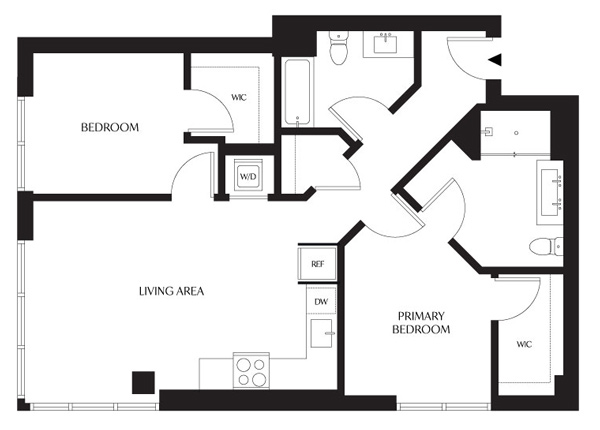
2 Bedroom, 2 Bath – 991 SF
2H AHP Floor Plan
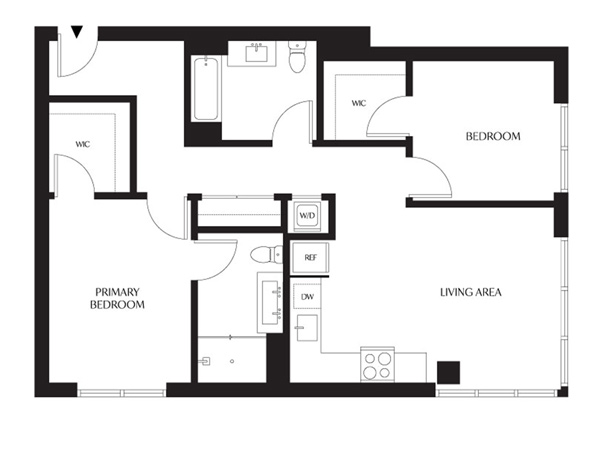
2 Bedroom, 2 Bath –1,052 SF
View the e-brochure
View BrochureAccess Your Resident Portal
Contact Us
Get in Touch
434 Minna St
San Francisco, CA 94103
OFFICE HOURS
Monday: 9:00am - 6:00pm
Tuesday: 9:00am - 6:00pm
Wednesday: 9:00am - 7:00pm
Thursday: 9:00am - 6:00pm
Friday: 9:00am - 6:00pm
Saturday: 10:00am - 5:00pm
Sunday: Closed