



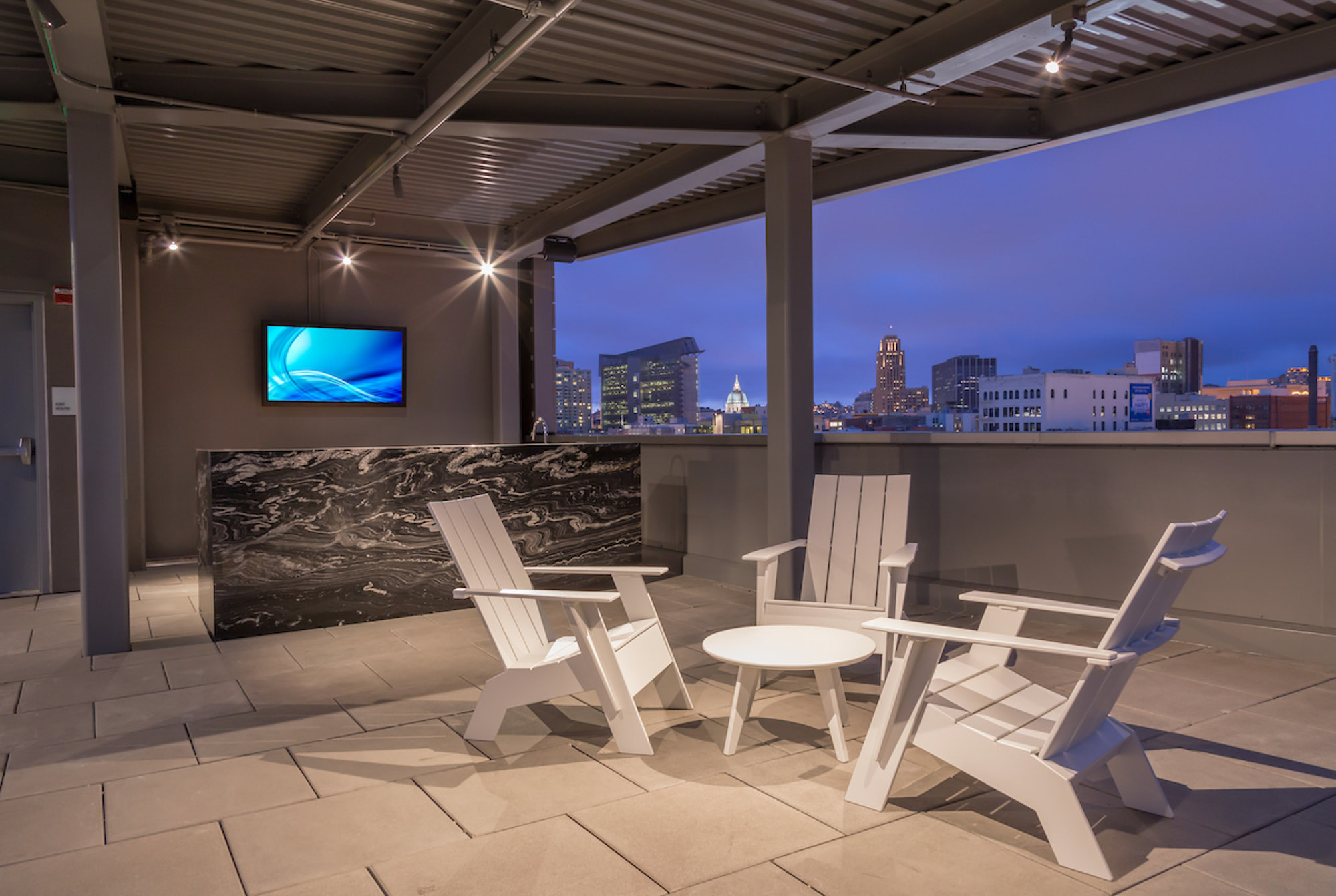
Living at Mosso means having a thoughtfully designed haven right in the heart of downtown San Francisco. Convenience and quality come together in each apartment home. Community amenities extend the superior experience at Mosso’s San Francisco apartments.
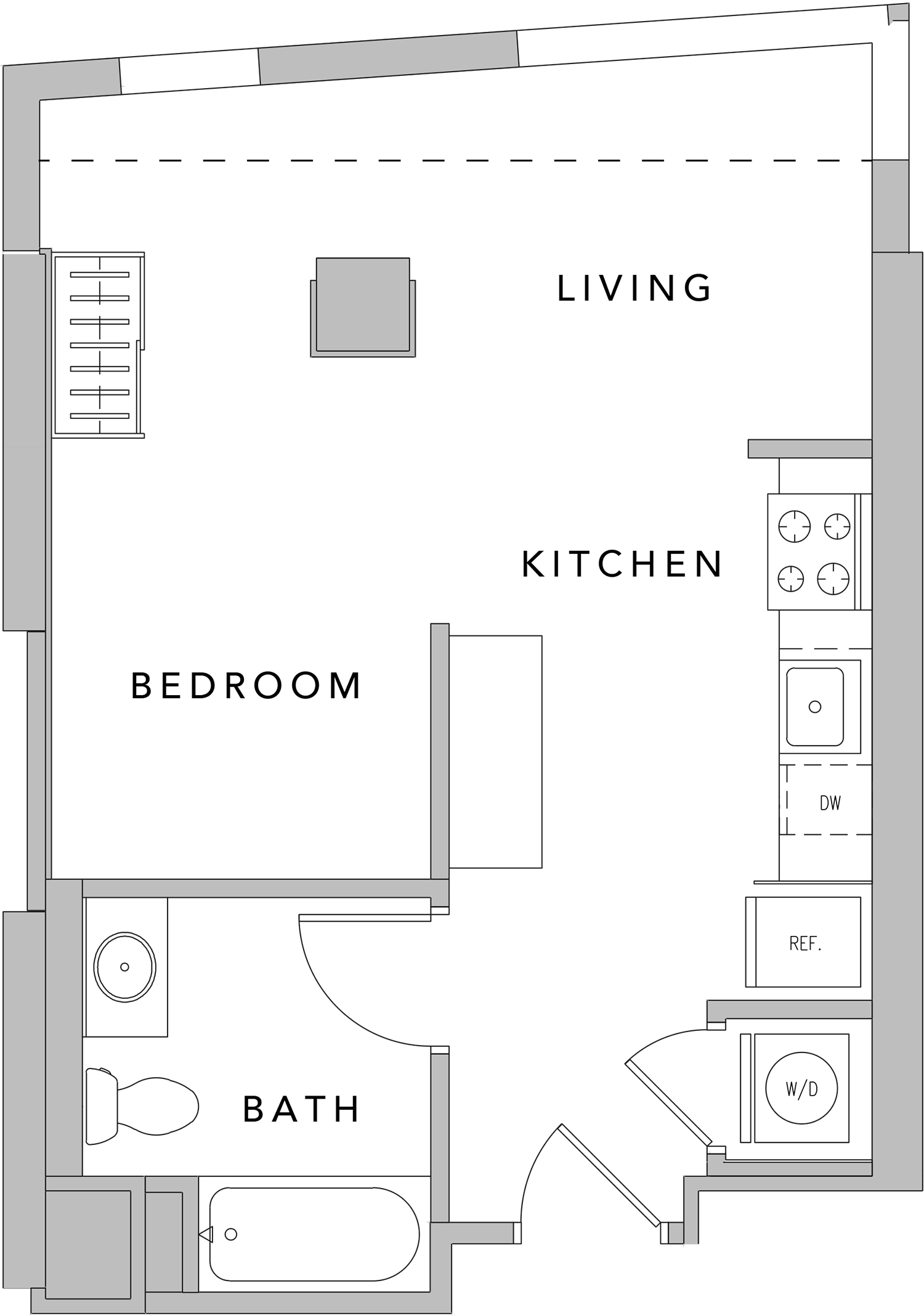
Mosso
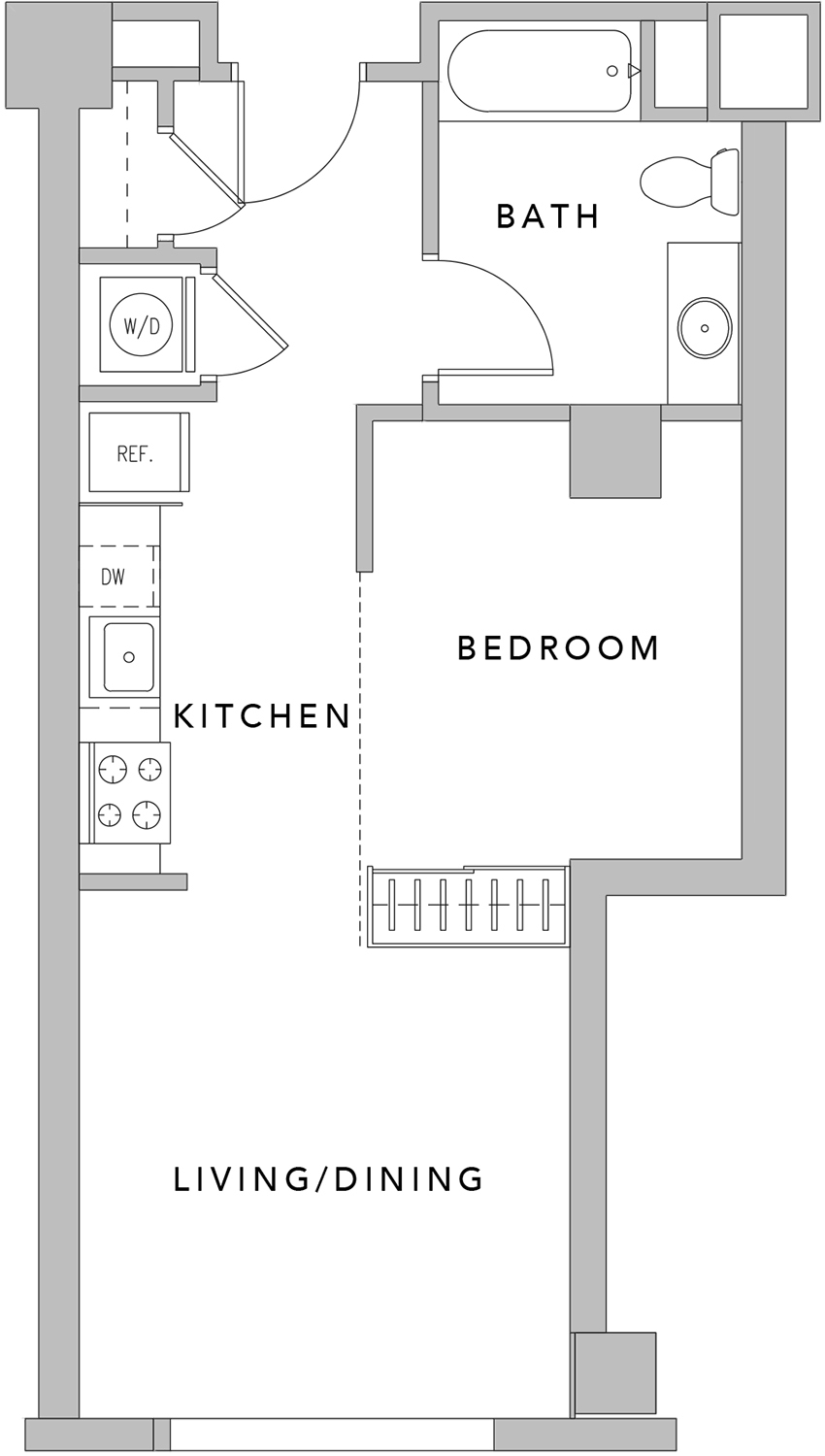
Mosso
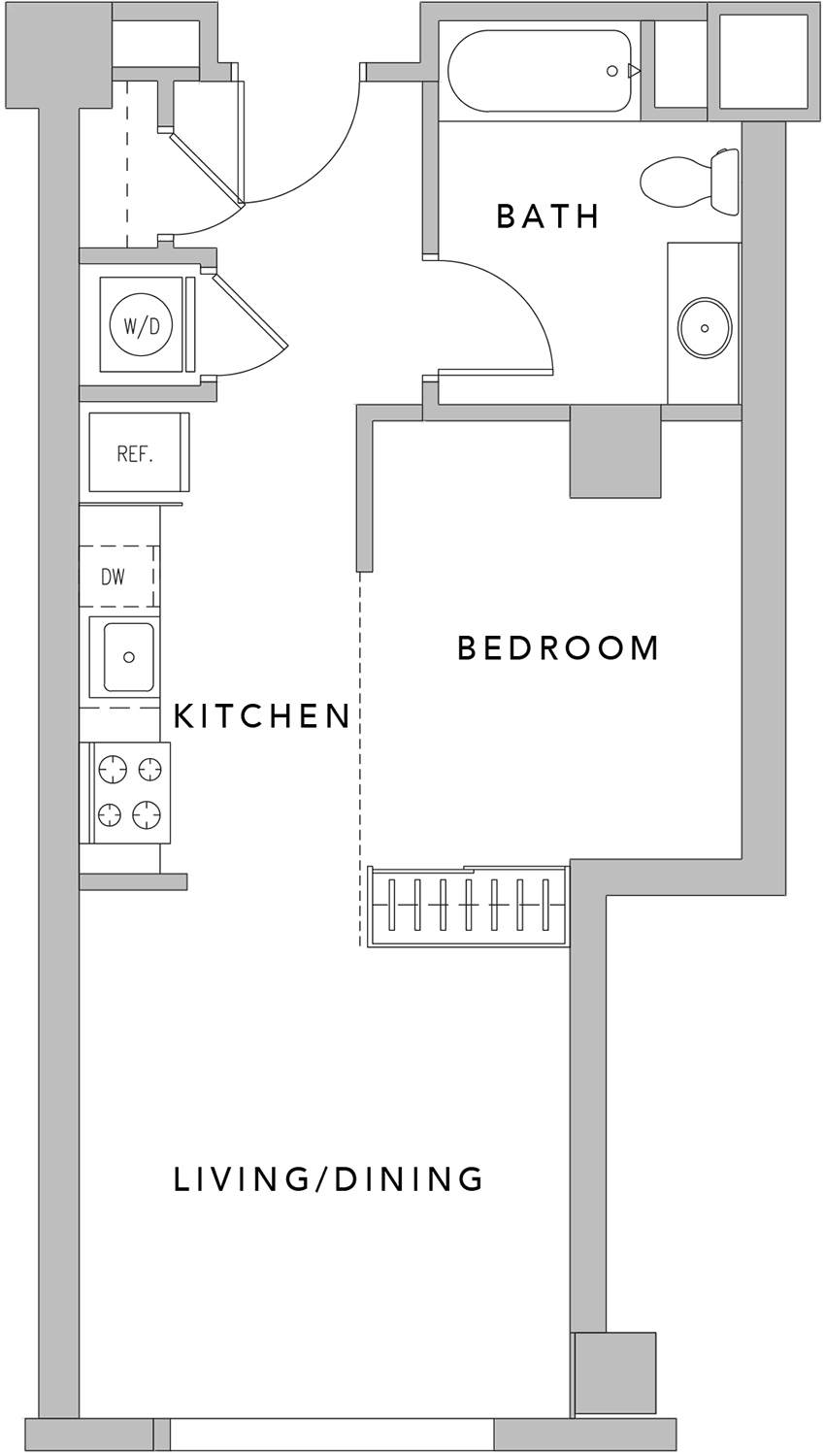
Mosso
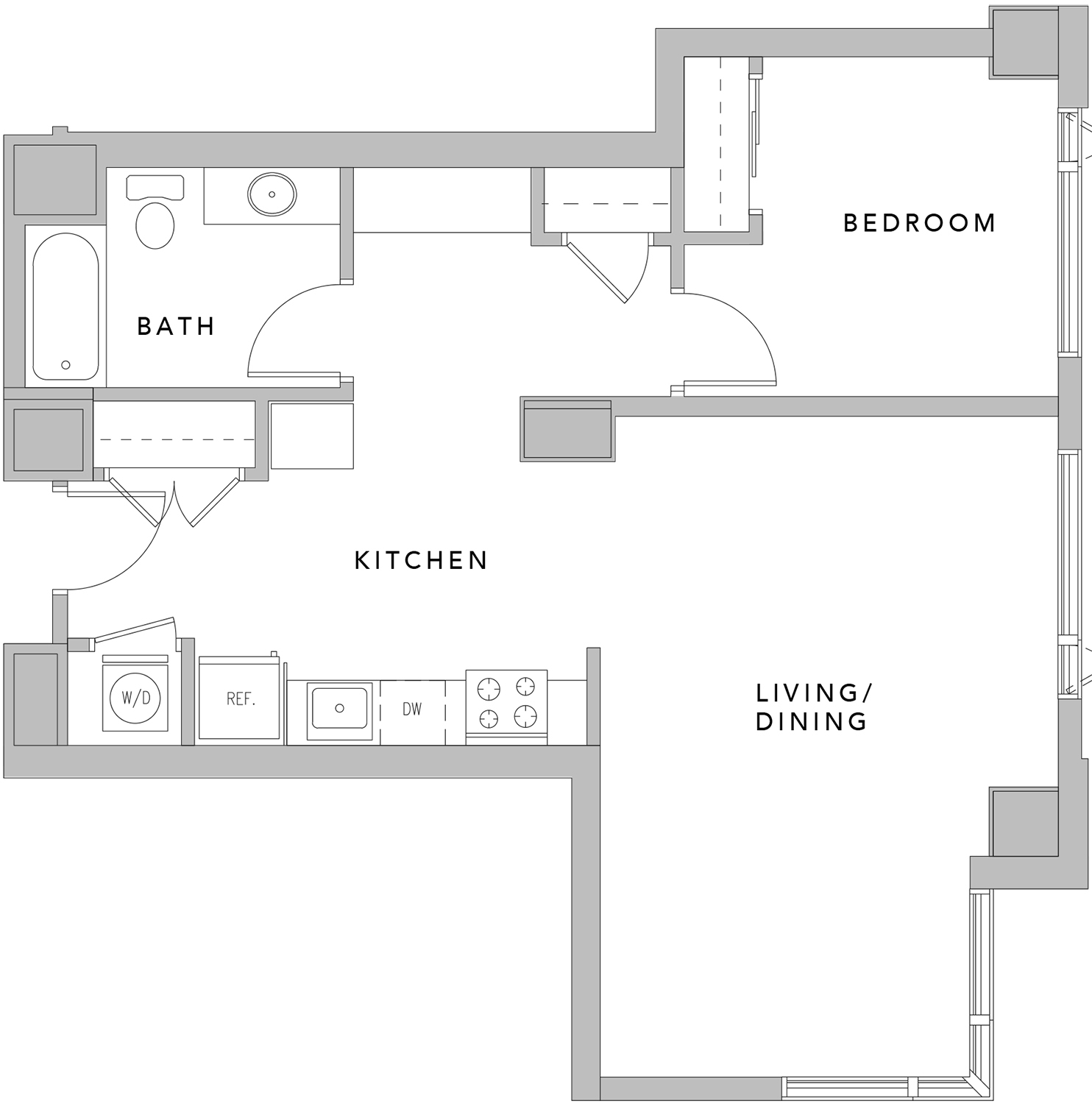
Mosso
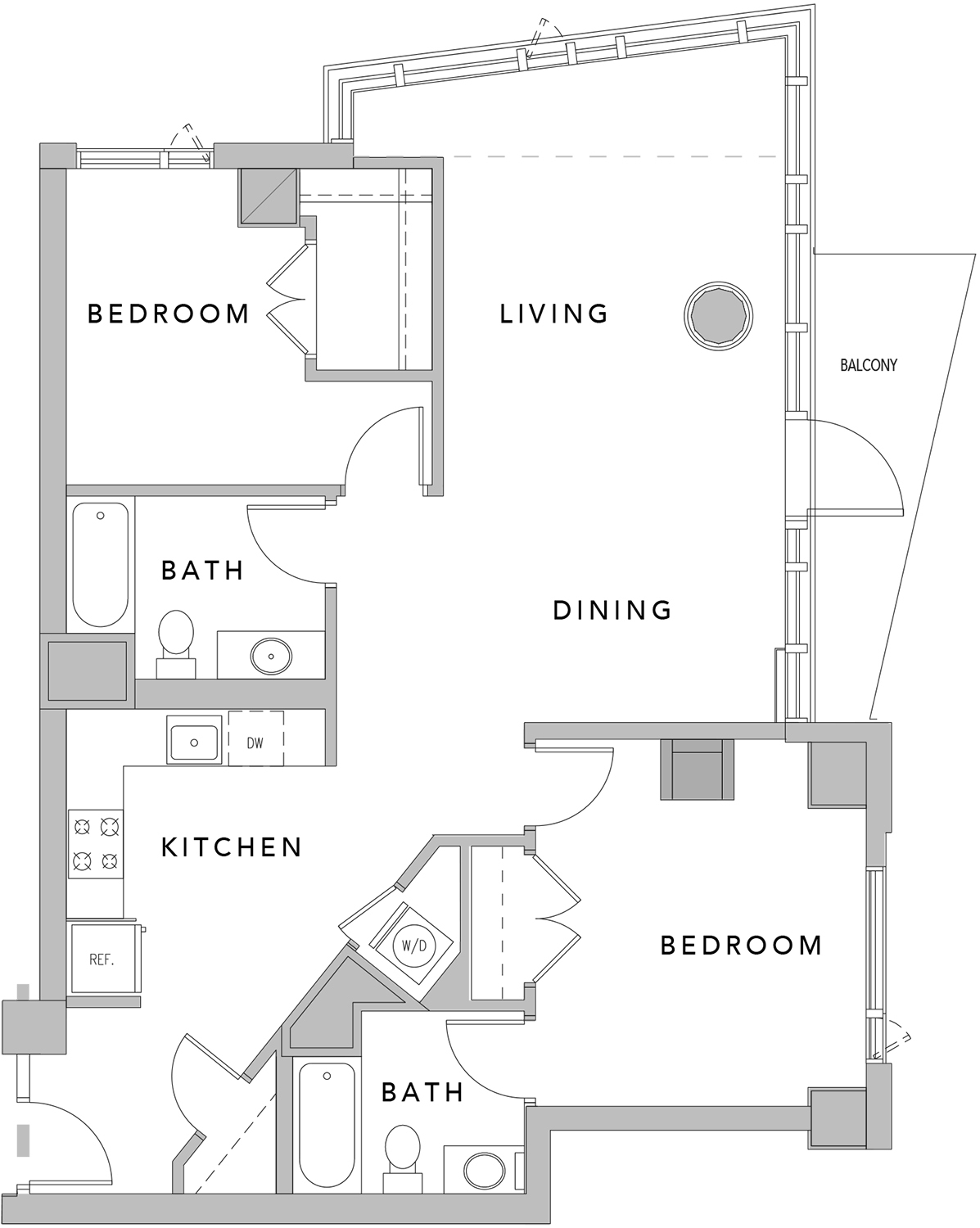
Mosso
Every detail was thought of at Mosso’s San Francisco apartments. From wood plank-style flooring to roller shades, life is a bit sweeter here.
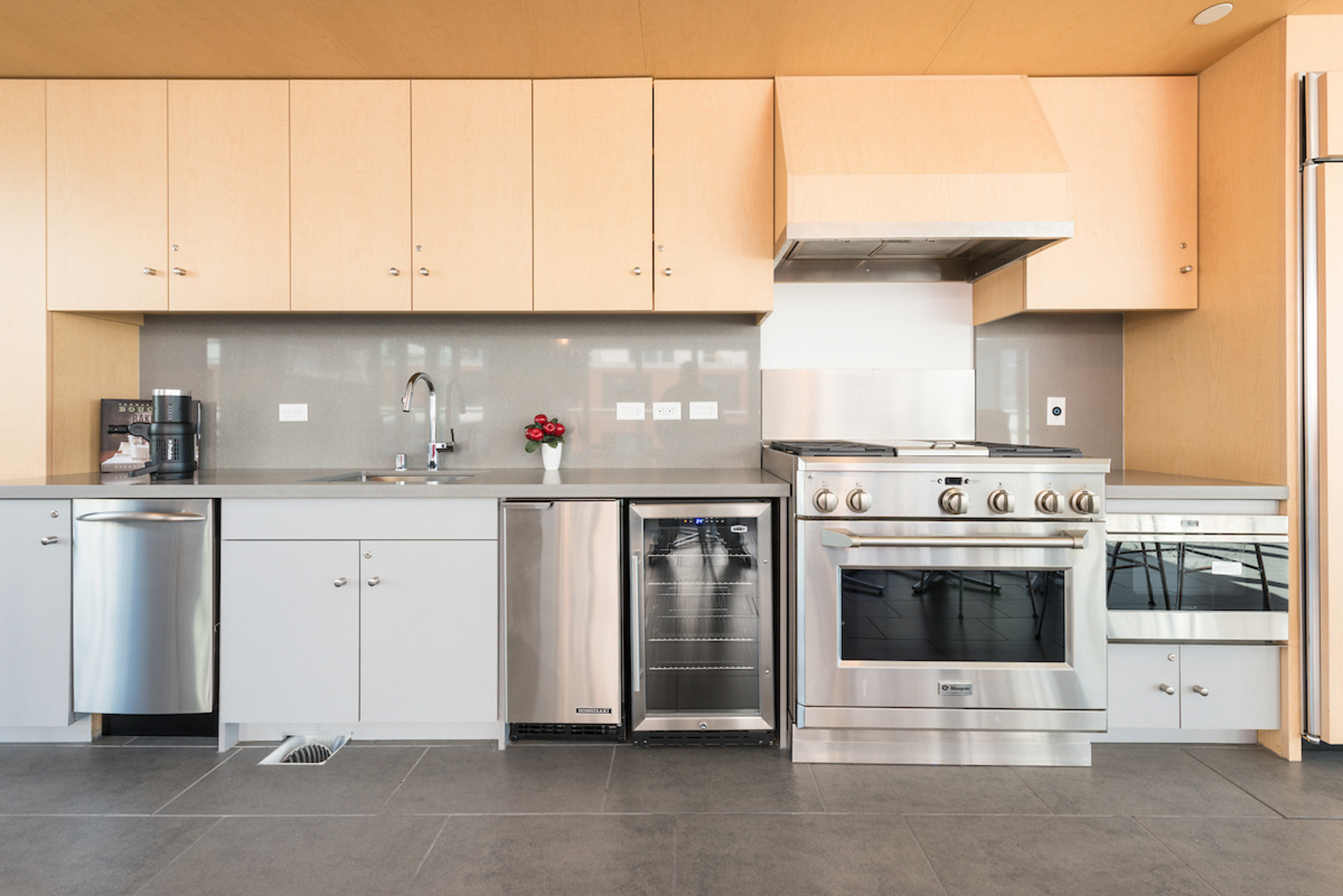
Our fully-equipped kitchens are the perfect set-up for your next culinary creation. Select apartments have stainless steel appliances, a kitchen island, and Granite/Quartz countertops, so whether you are heating up takeout or crafting your next gourmet meal, you have the canvas for your perfect dish.
Mosso’s apartments in downtown San Francisco combine function and beauty. Select apartments have built-in desks, shelving, and a linen closet, and all apartments offer spacious closets so whether you love to shop or are an avid reader, Mosso offers the storage you need for your hobbies.
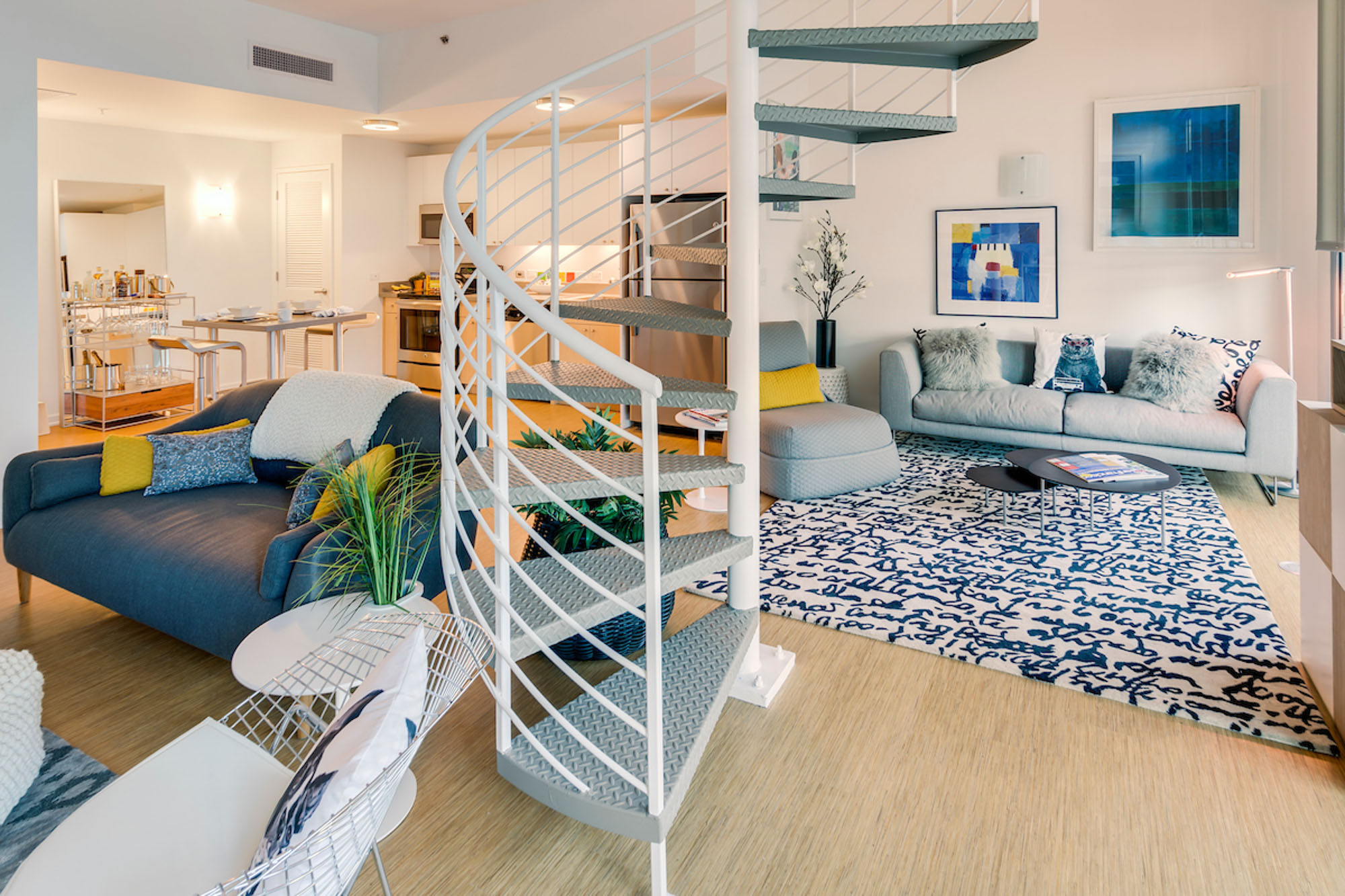
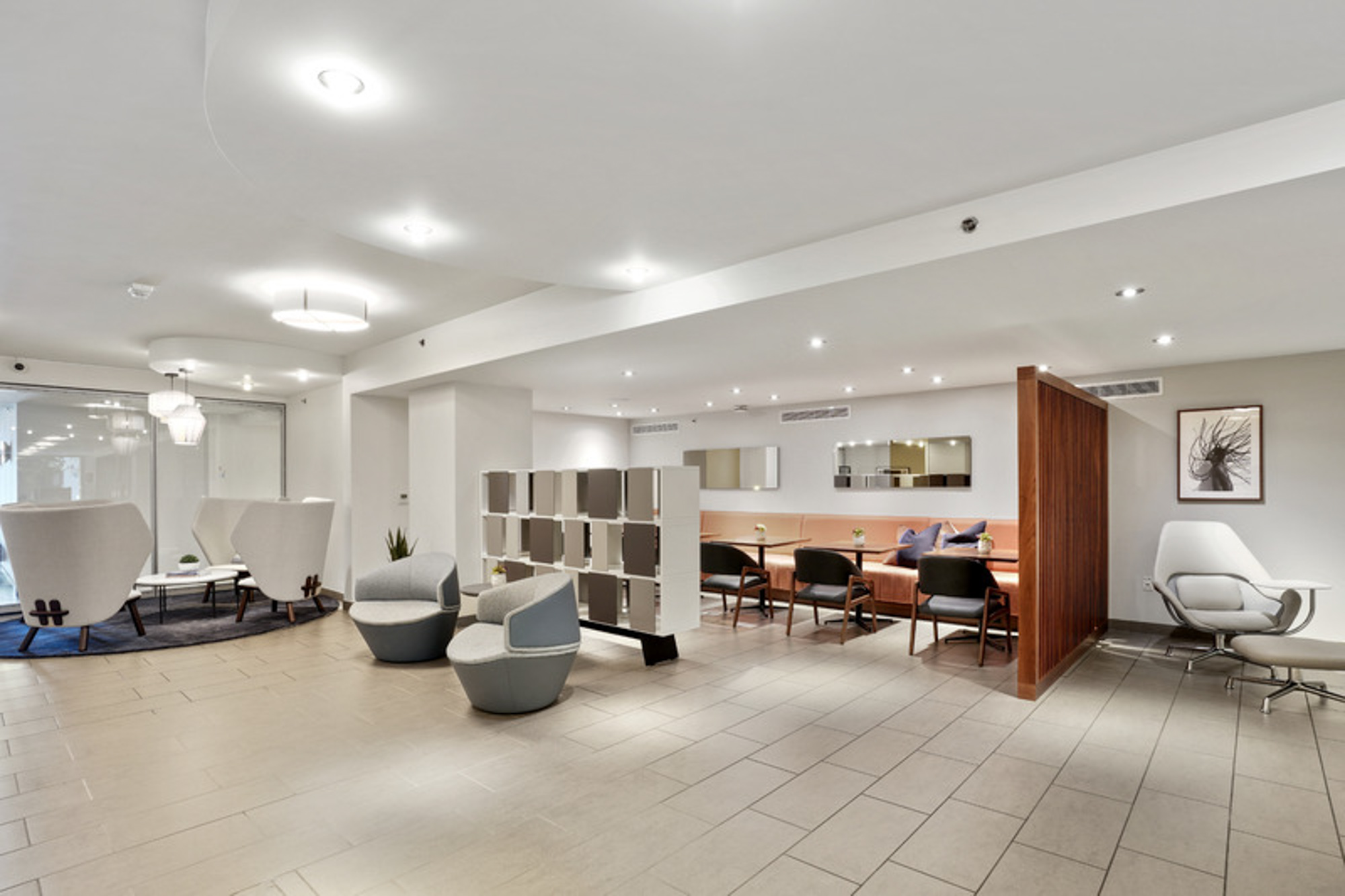
Searching for your ideal work-from-home set-up? Look no further. Our apartments feature high-speed Internet, and select apartments offer live/work spaces and built-in desks. Beyond that, benefit from our conference room, and WiFi™ throughout our amenity spaces.
Breathe a breath of fresh air or lounge in our club room, the spaces throughout our community are yours to enjoy.
Downtown San Francisco has so much to offer Mosso residents. Shopping, dining, bars, entertainment, and public transportation, it’s all at your fingertips.
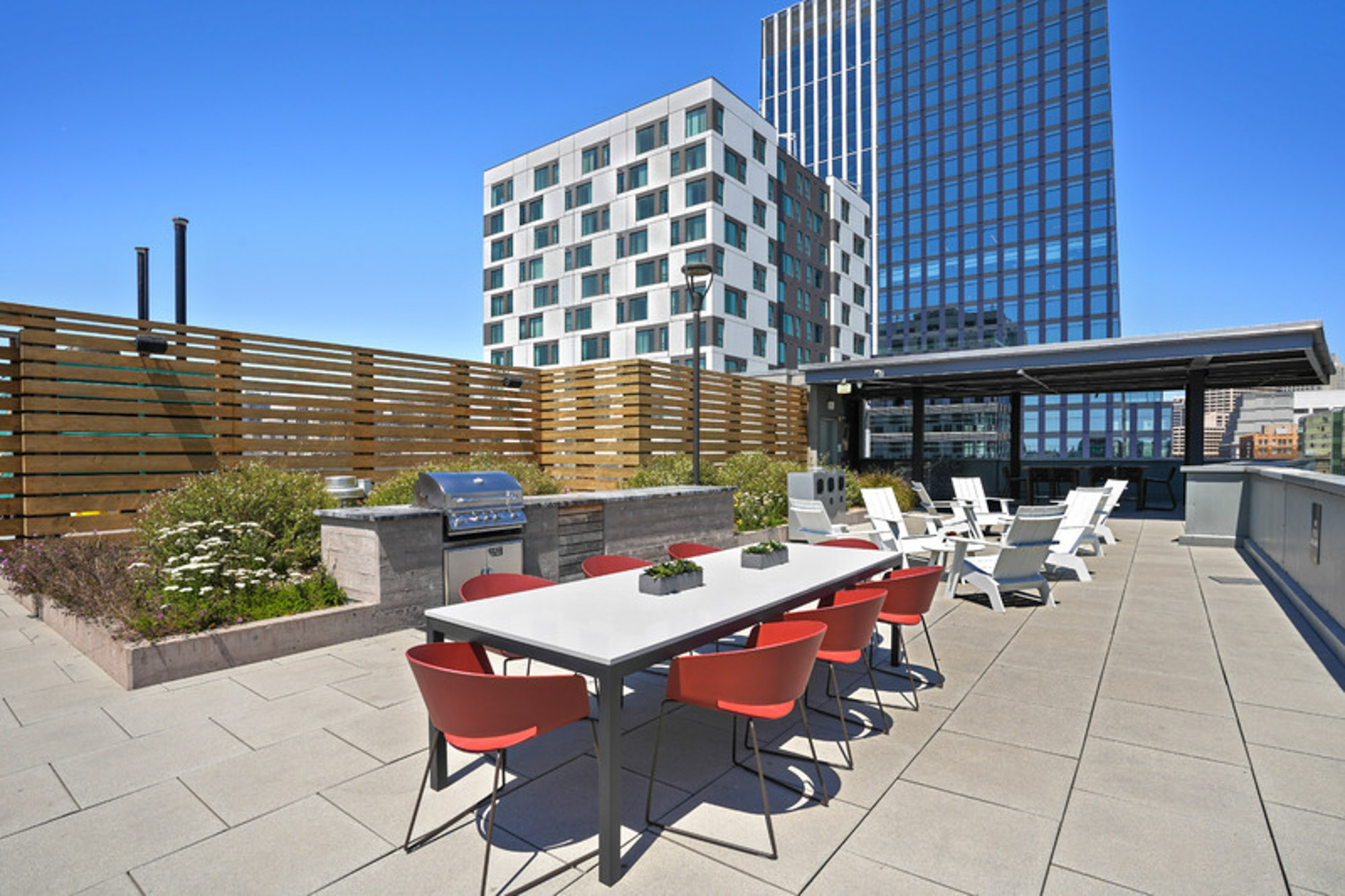
In the heart of San Francisco are ample museums, lounges, and entertainment spaces.
From food trucks to local eateries there is always a yummy spot to grab a bite.
The Bay City is a paradise for cocktail enthusiasts with its array of innovative drinks.
With Whole Foods just a few blocks away having dinner ready has never been easier.
Discover a picturesque San Francisco life at Mosso.
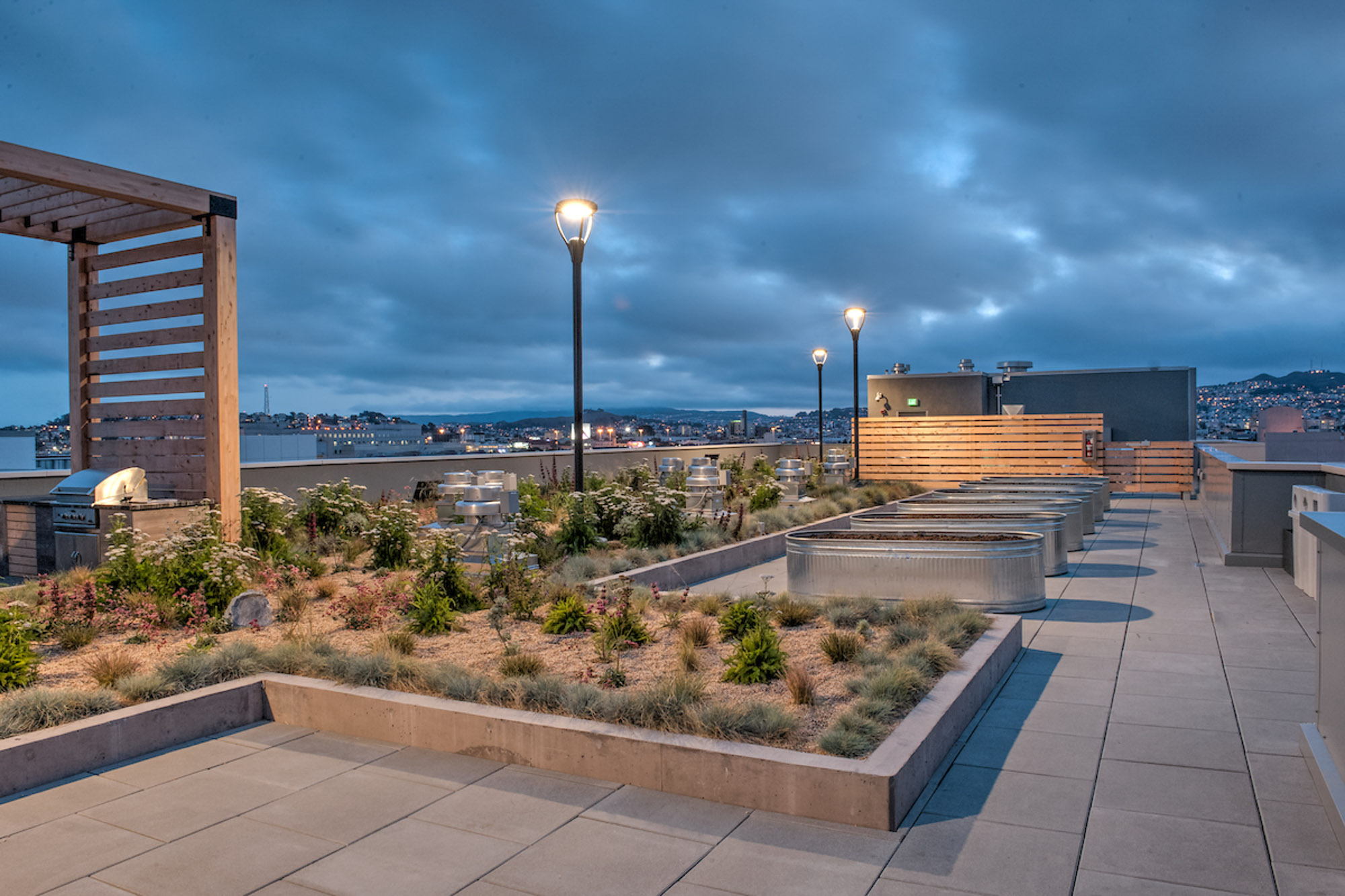
Enjoy the crisp air of San Francisco nights on the terrace.
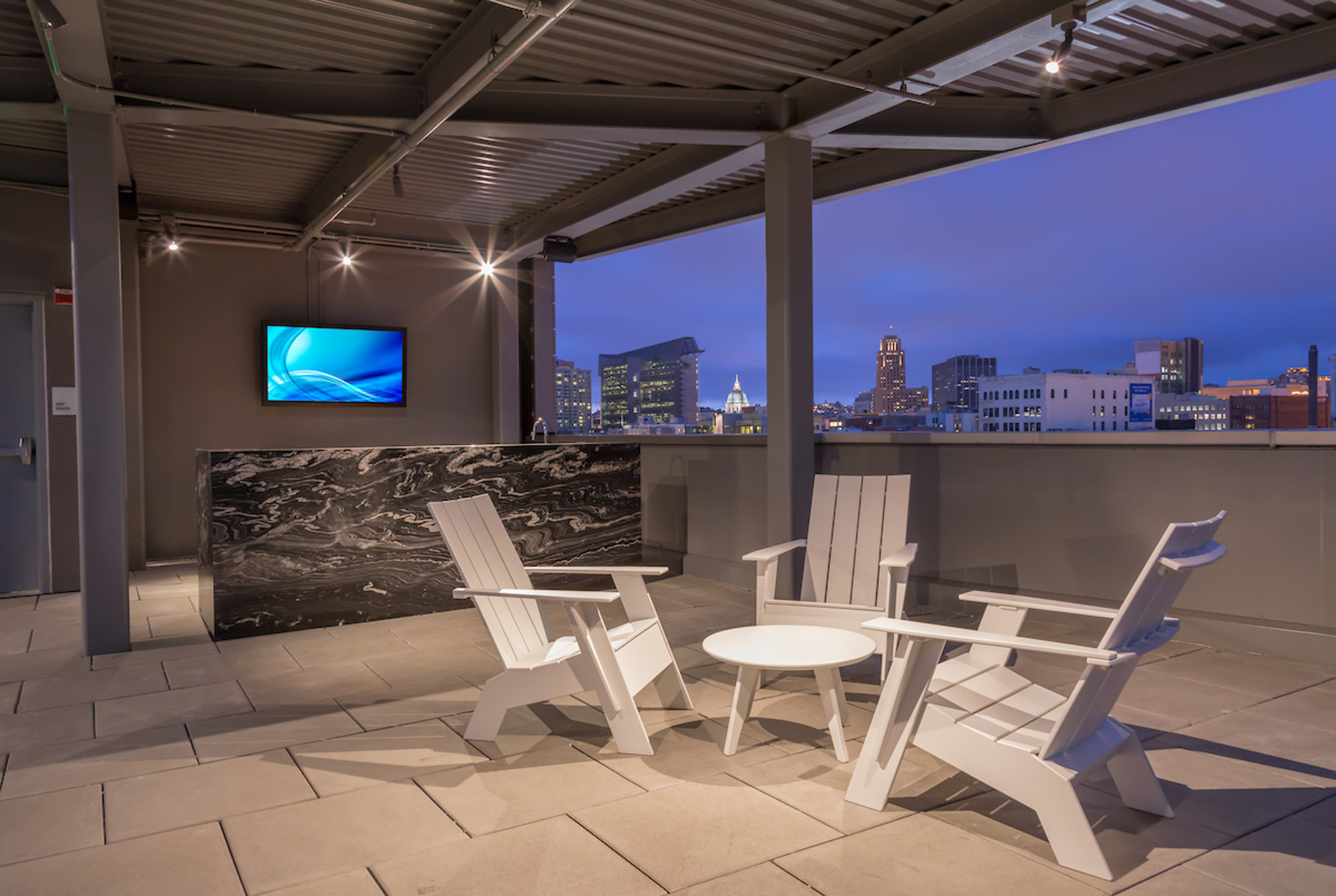
Enjoy the crisp air of San Francisco nights on the terrace.
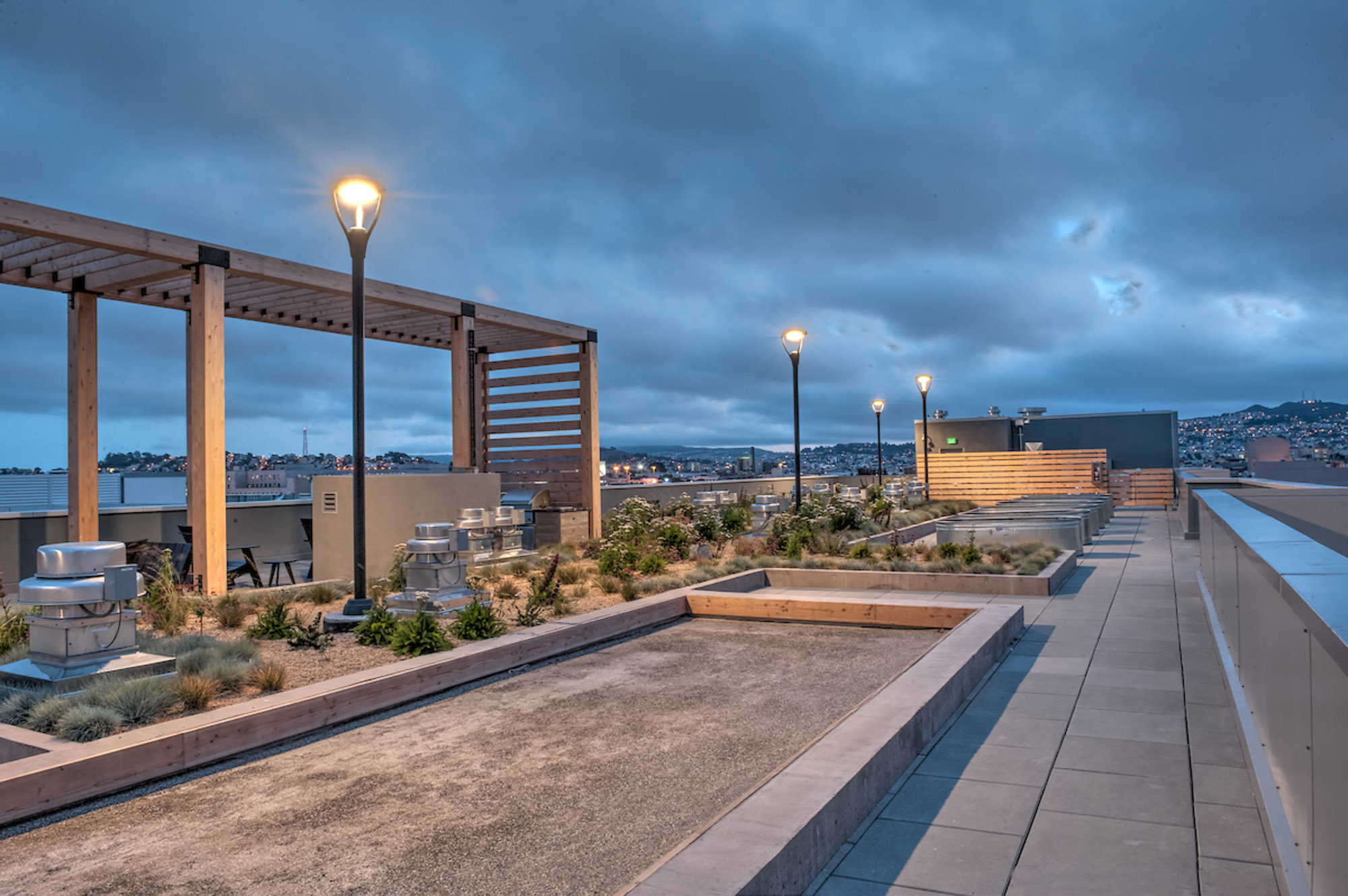
Enjoy the crisp air of San Francisco nights on the terrace.
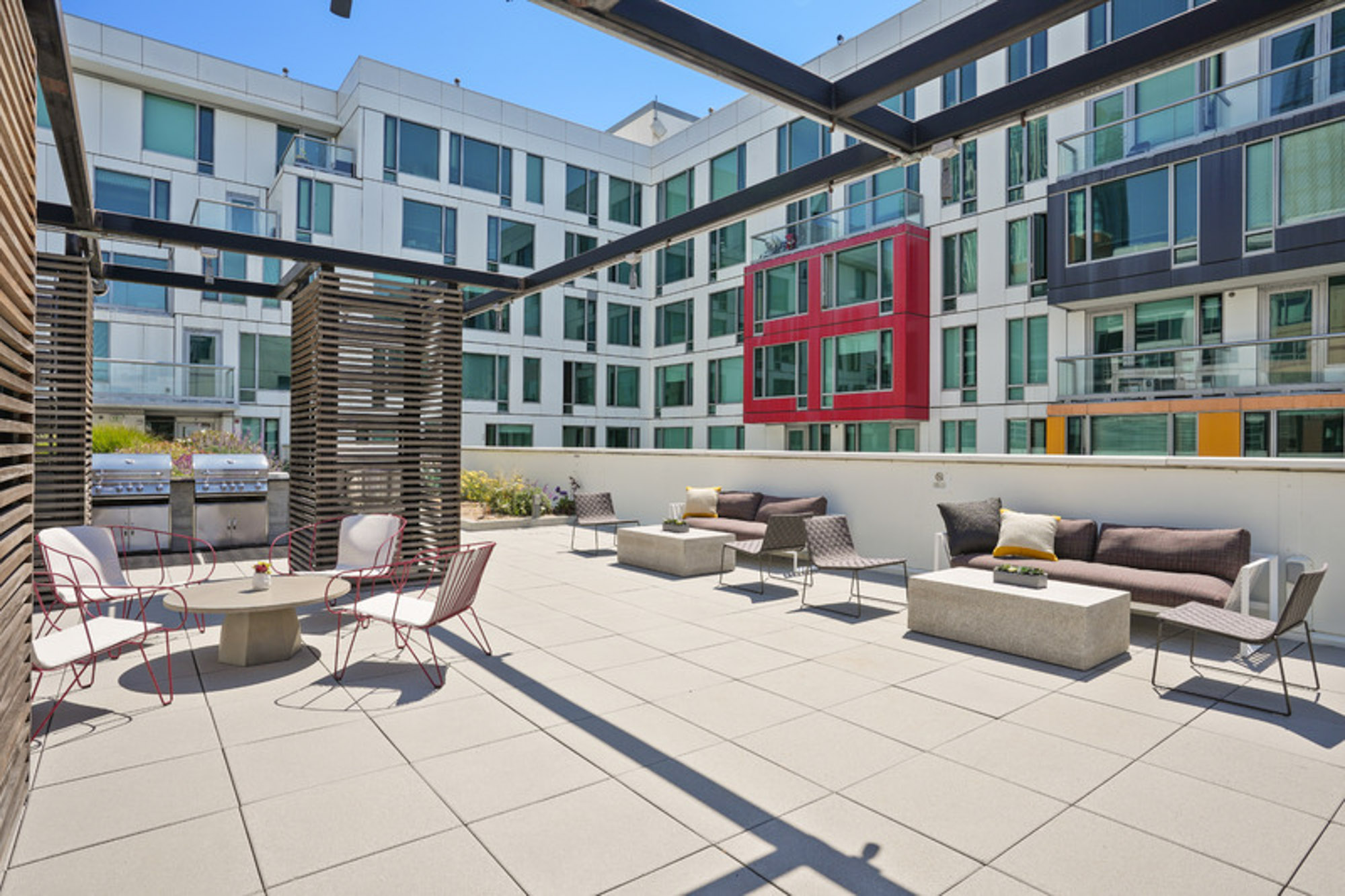
Soak up crisp California air and warm sun on the terrace.
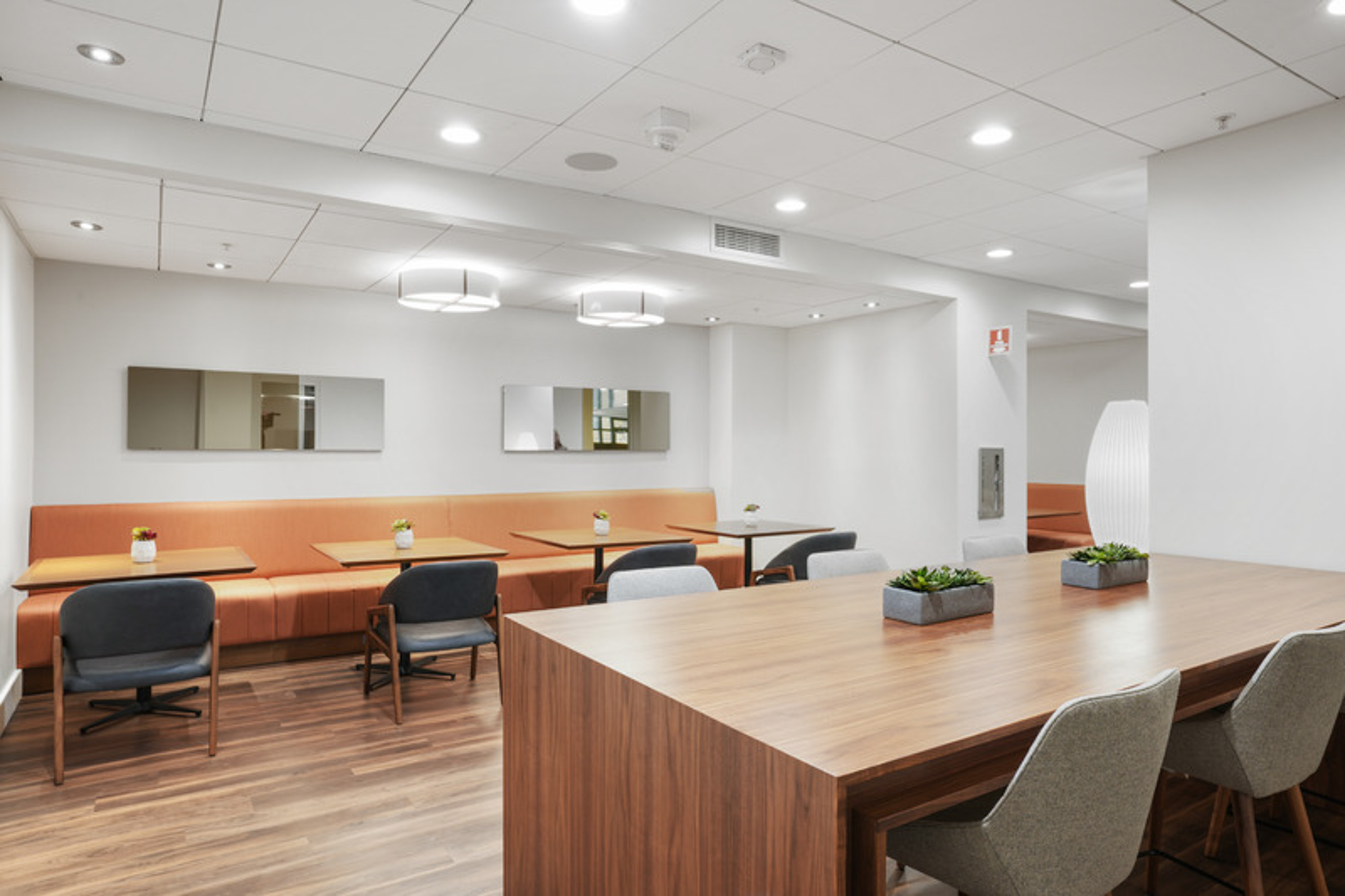
Unwind or get work done in the community lounge.
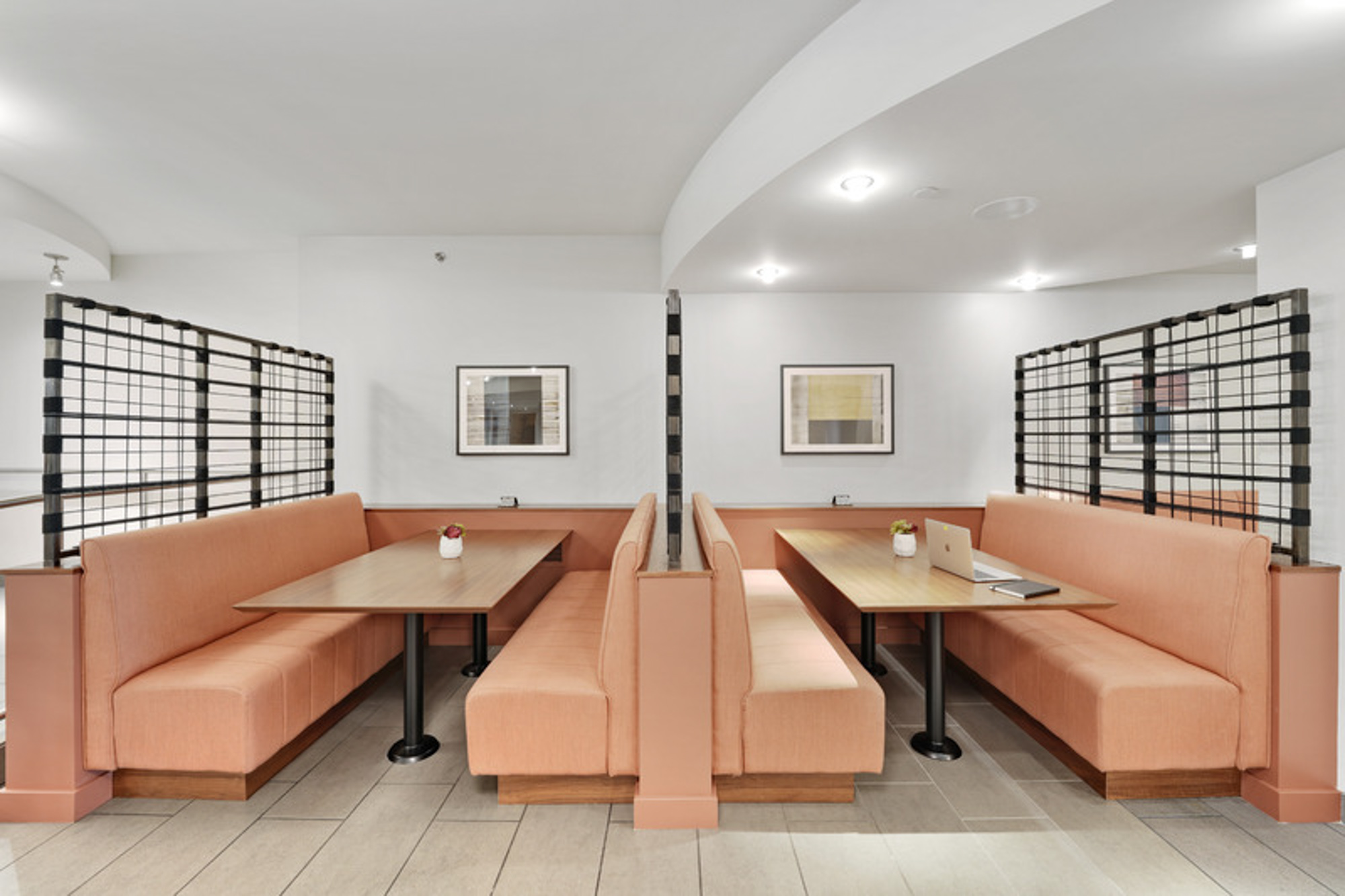
Unwind or get work done in the community lounge.
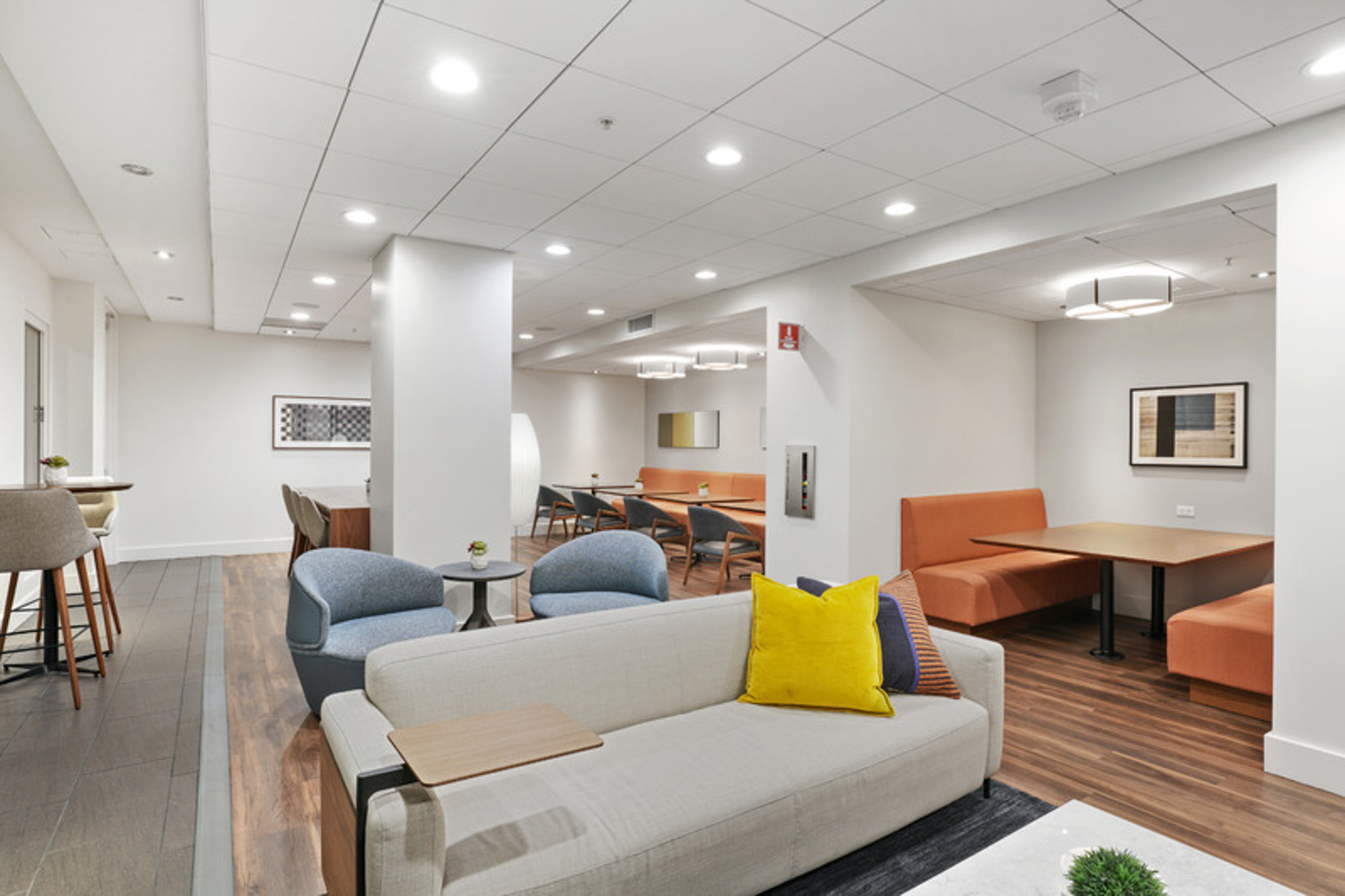
Unwind or get work done in the community lounge.
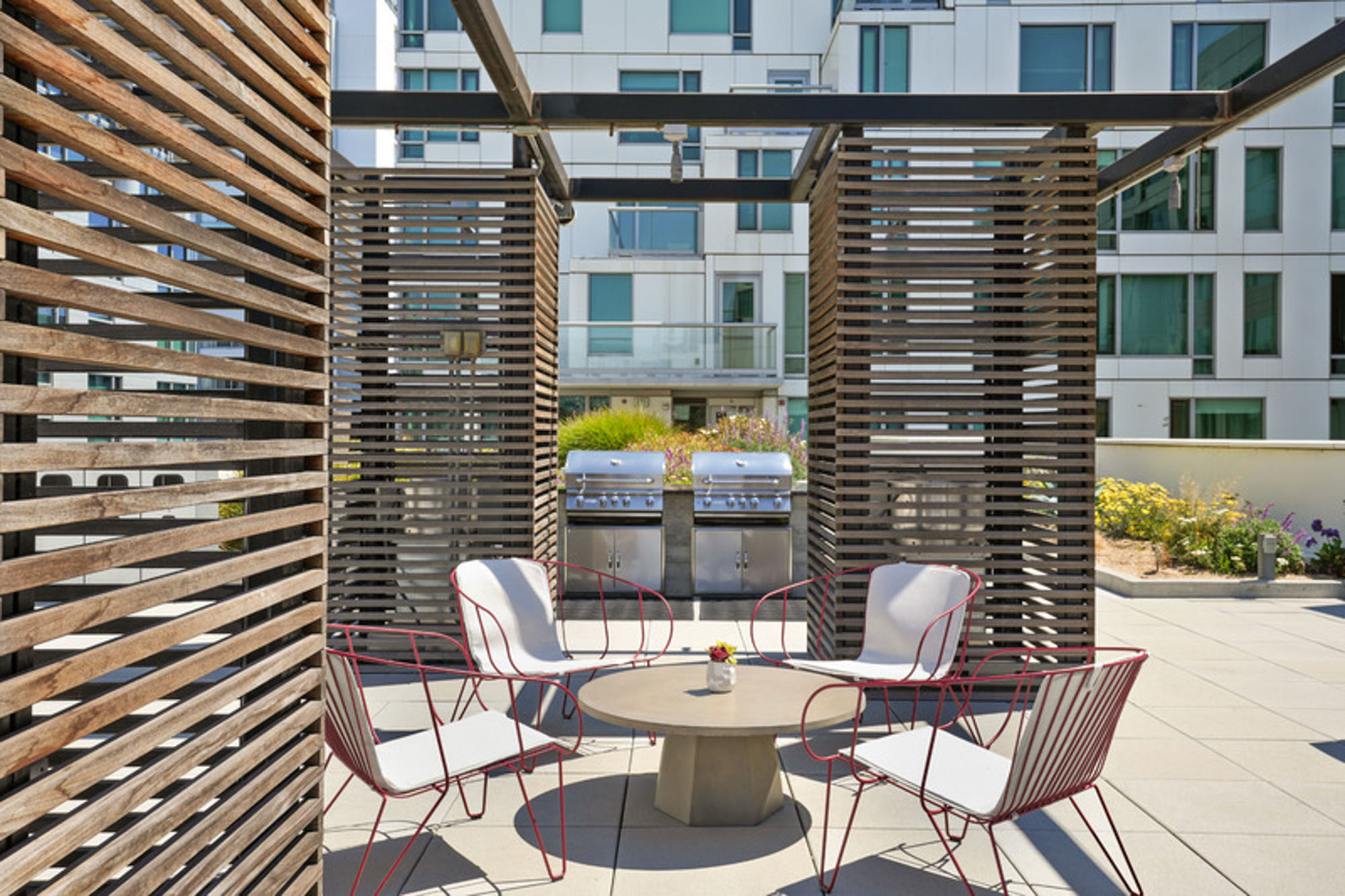
Soak up crisp California air and warm sun on the terrace.
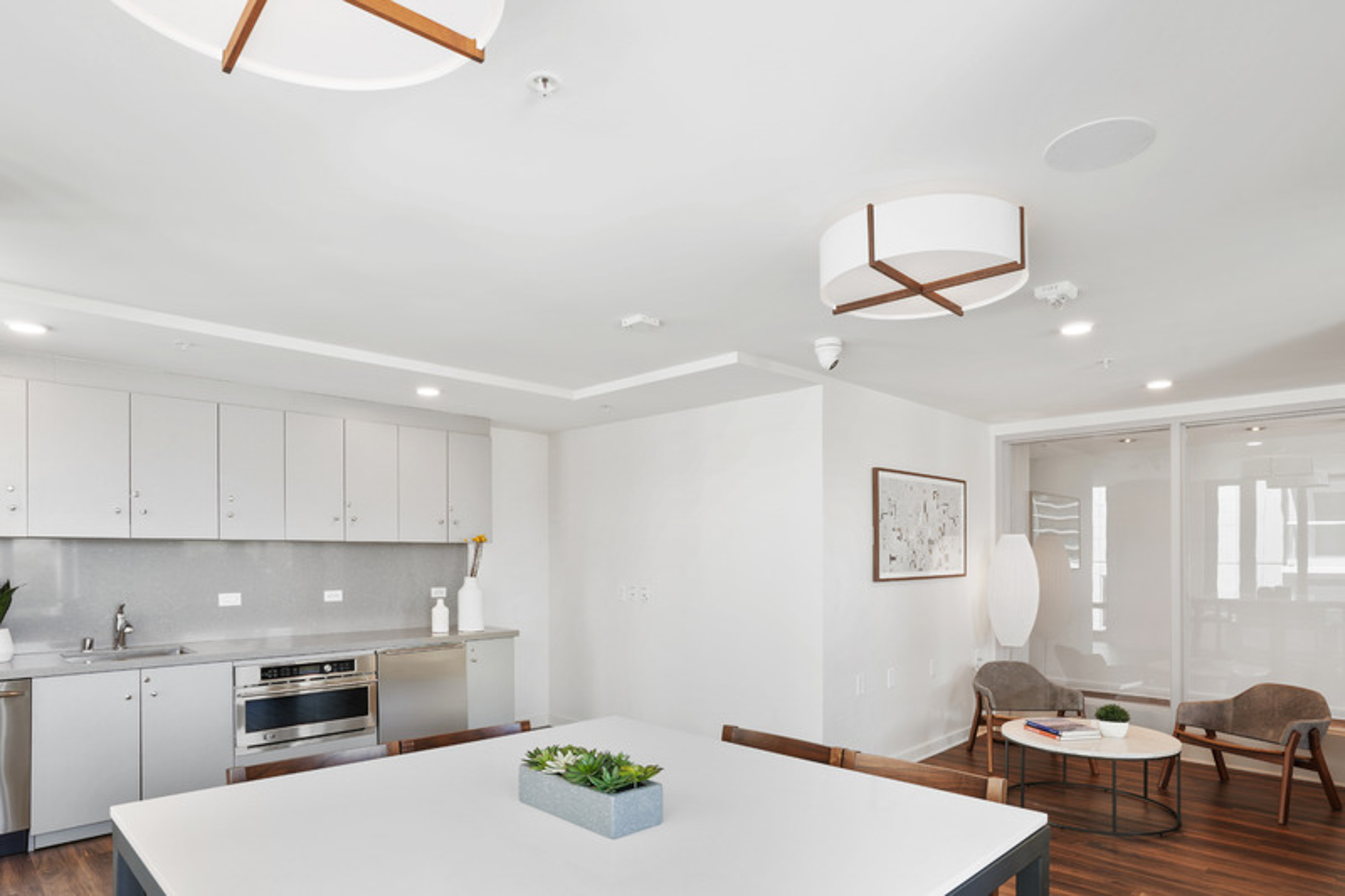
Relax and unwind in our recreation lounge.
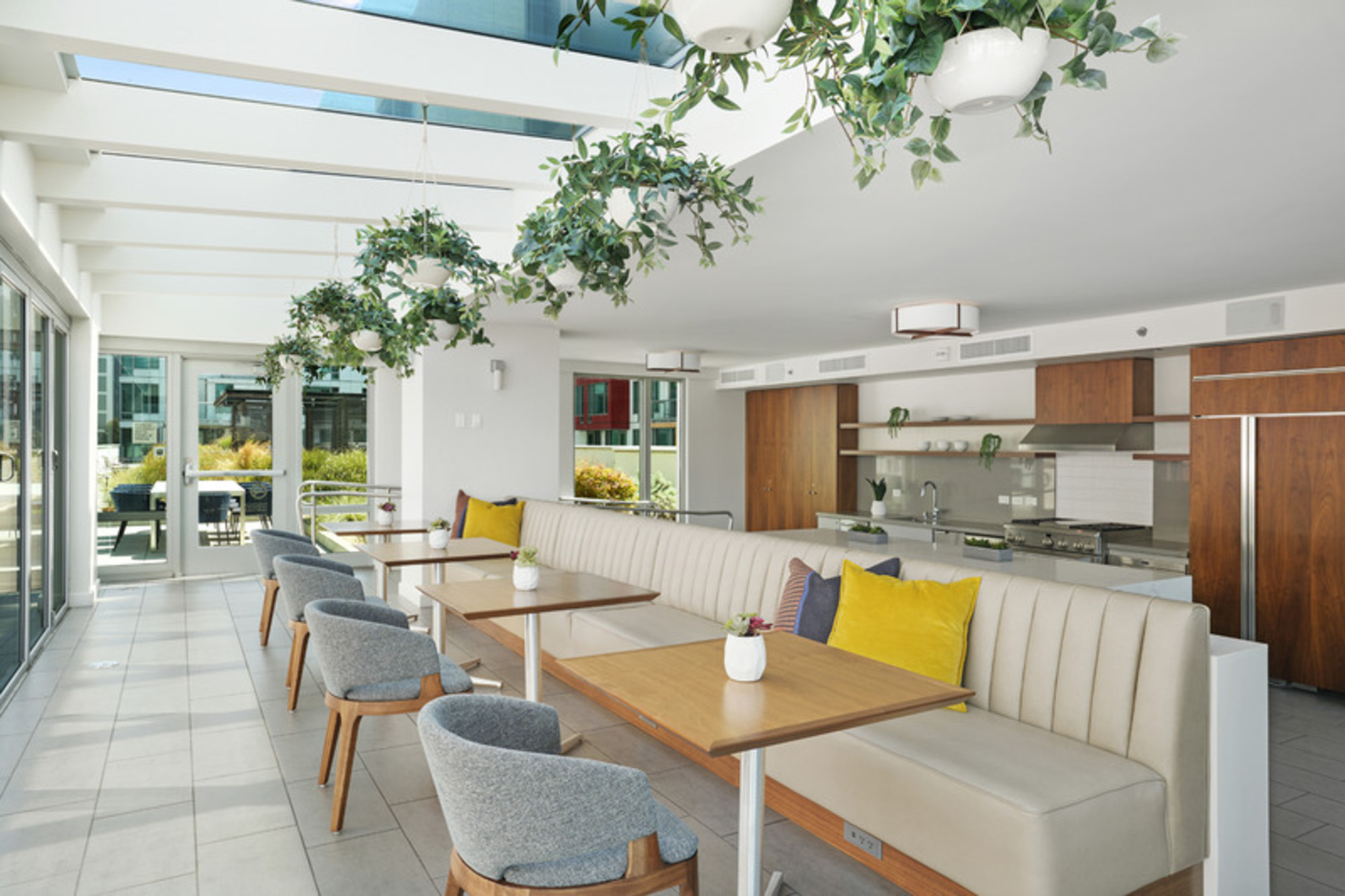
Our bright and airy lounge is a perfect extension of your apartment.
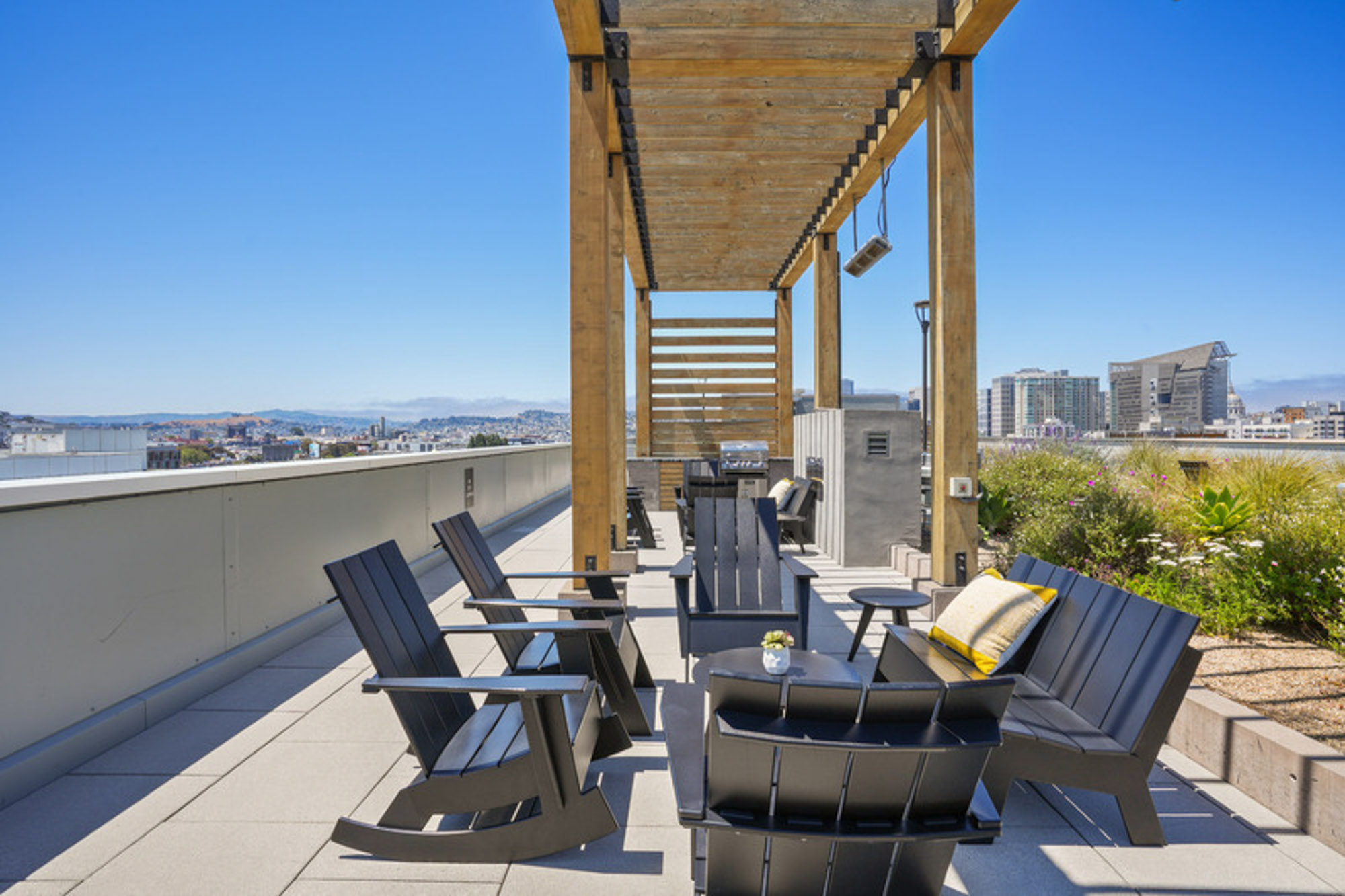
Soak up crisp California air and warm sun on the terrace.
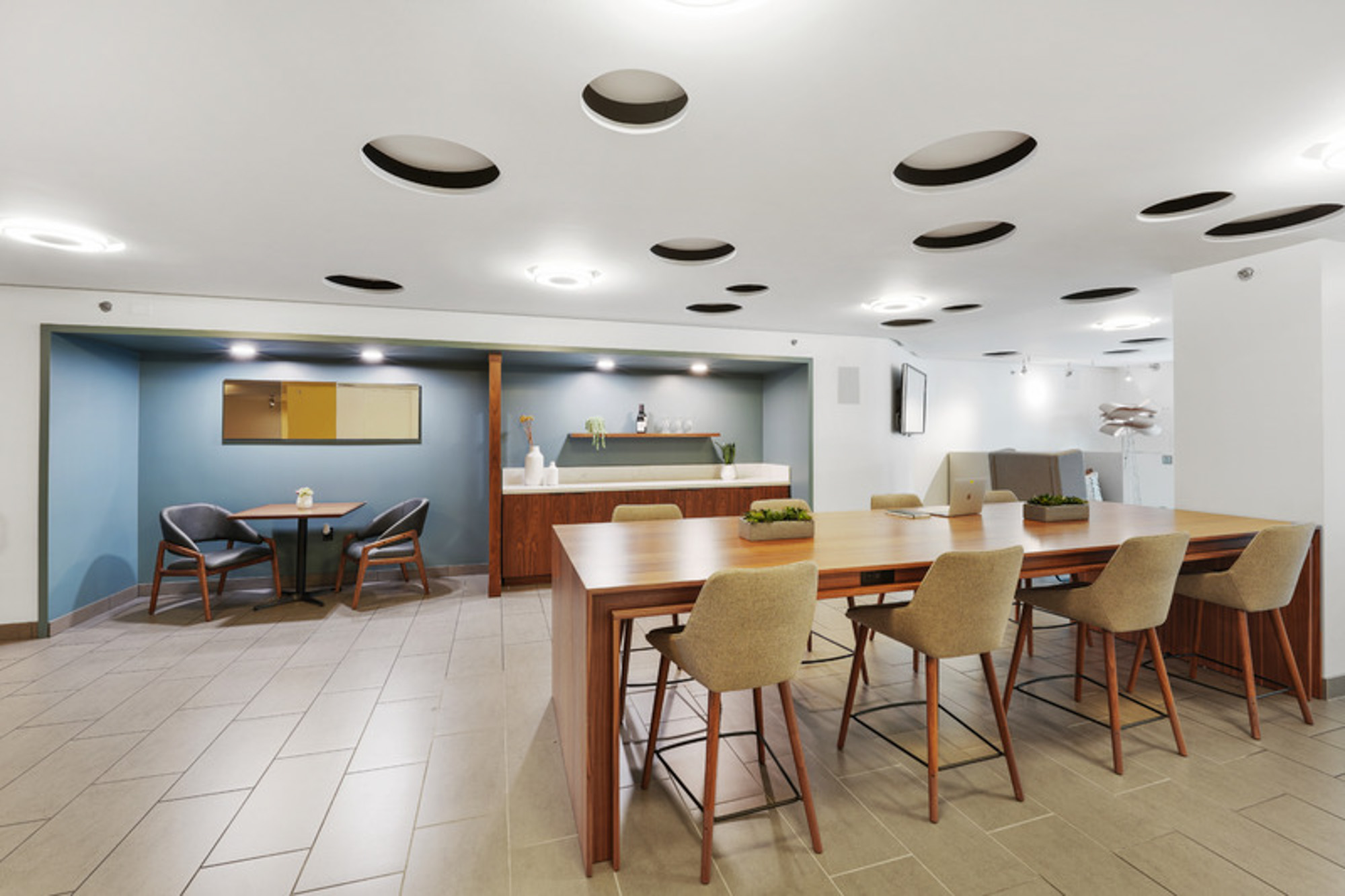
Relax and unwind in our community room.
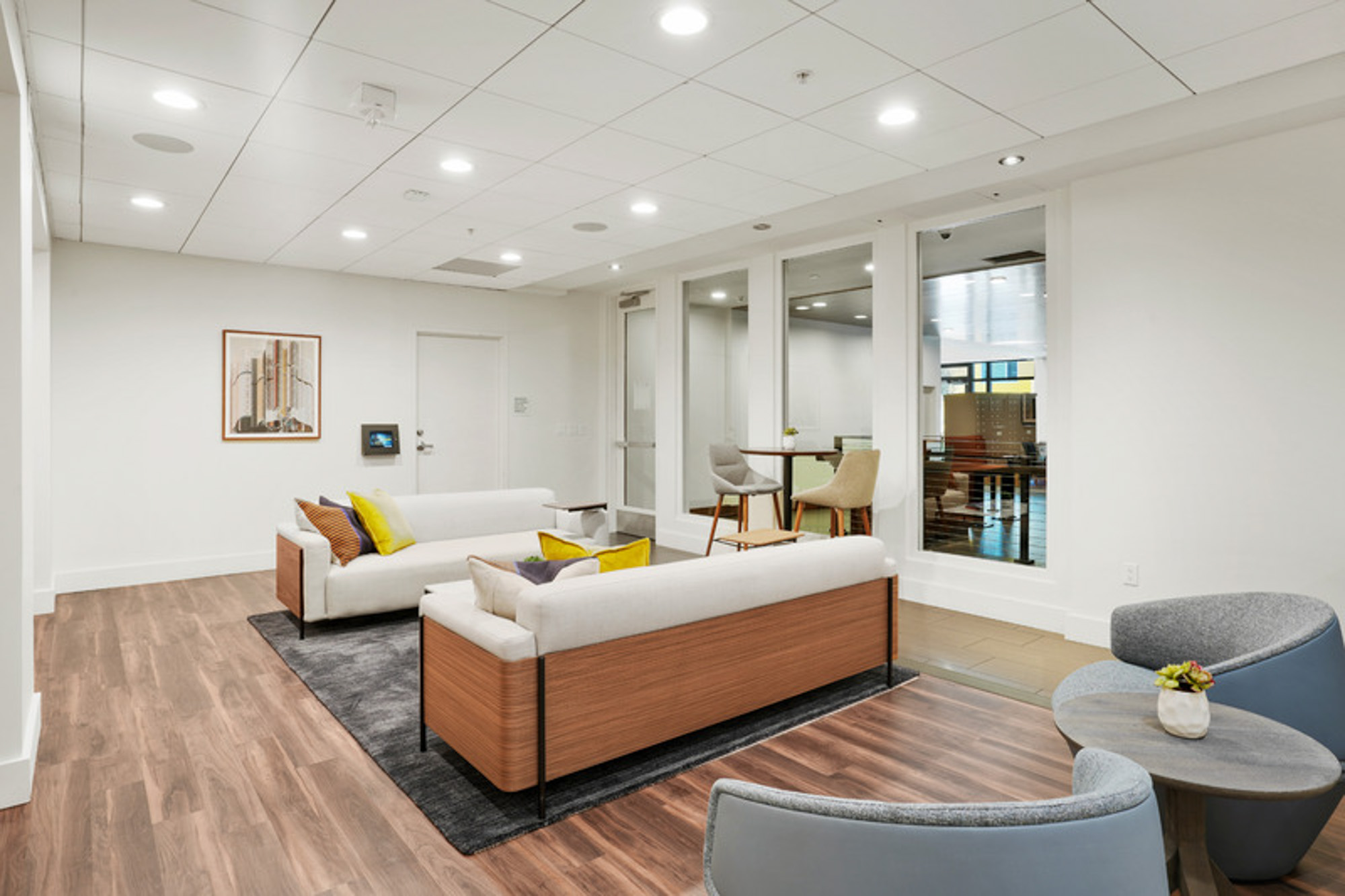
Relax and unwind in our community room.
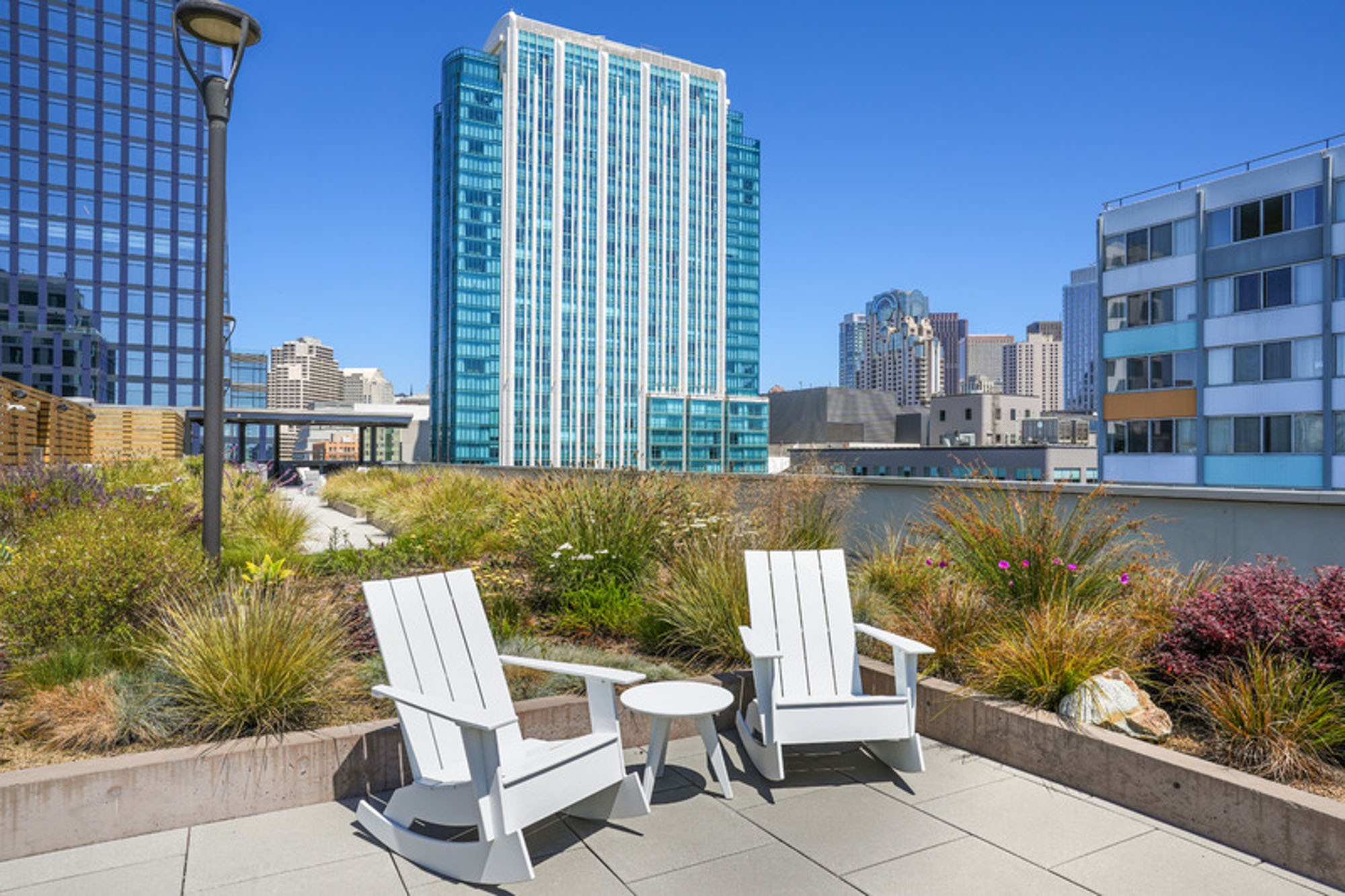
Soak up crisp California air and warm sun on the terrace.
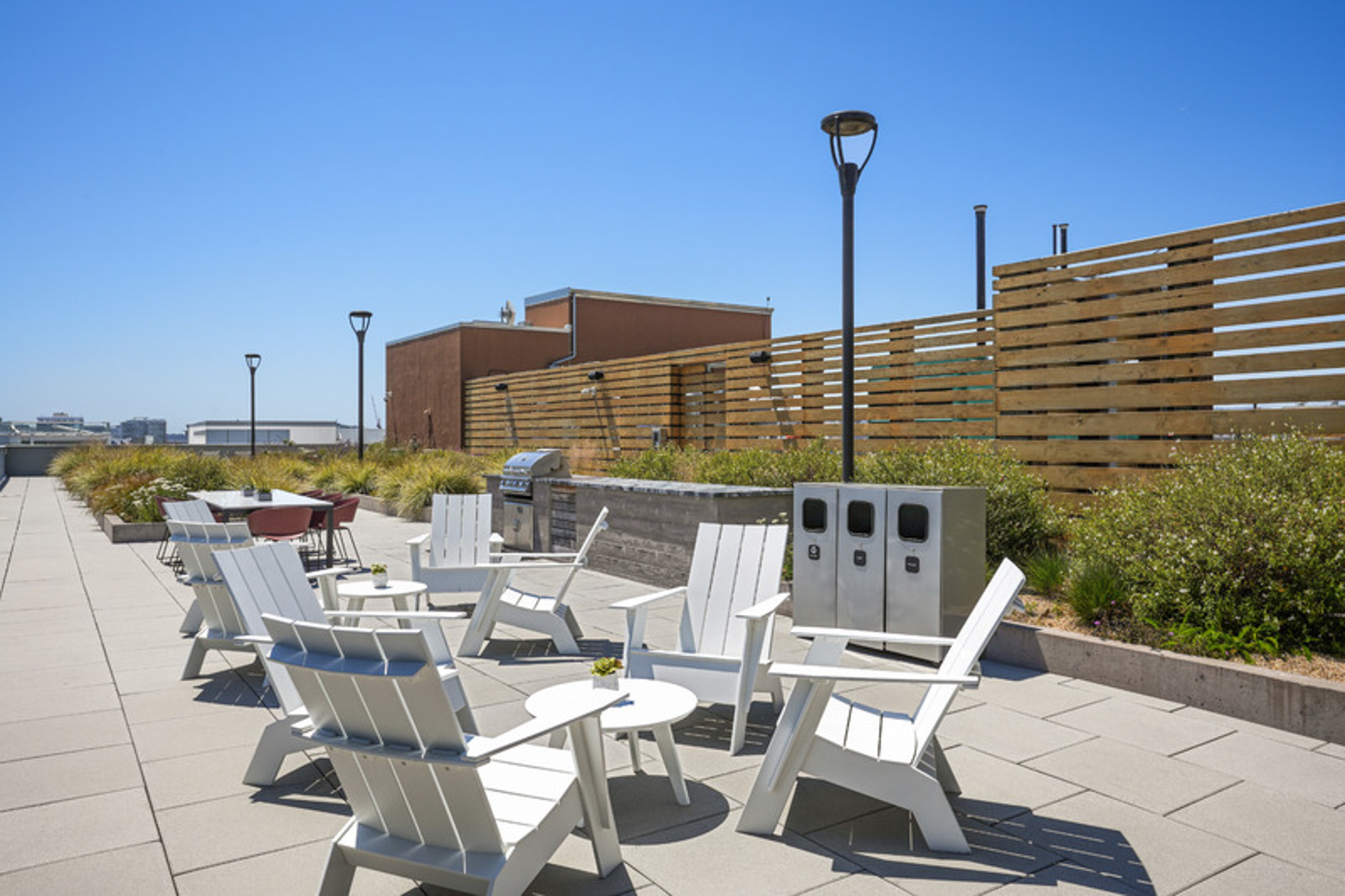
Soak up crisp California air and warm sun on the terrace.
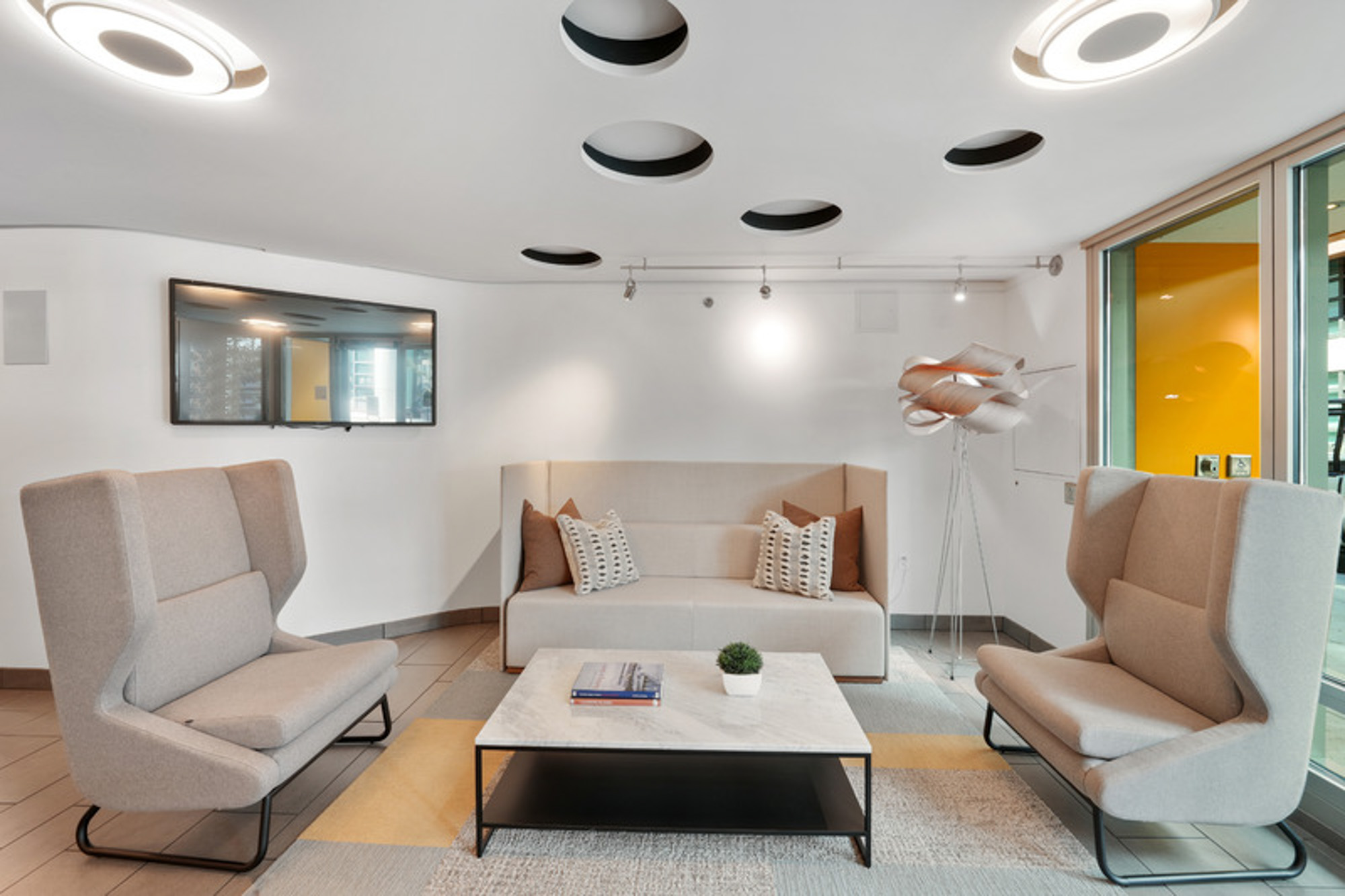
Relax and unwind in our clubroom.
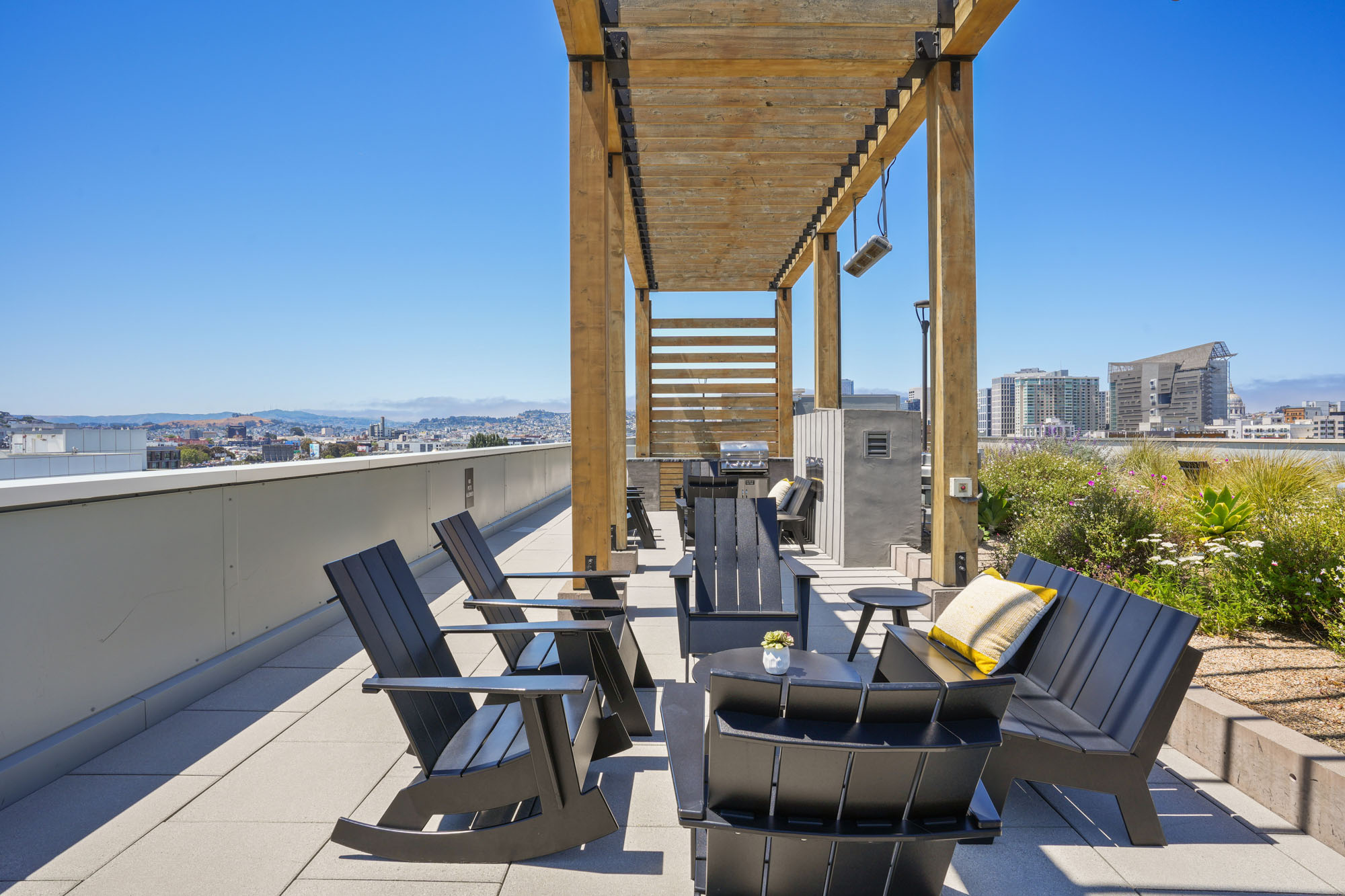
Soak up crisp California air and warm sun on the terrace.
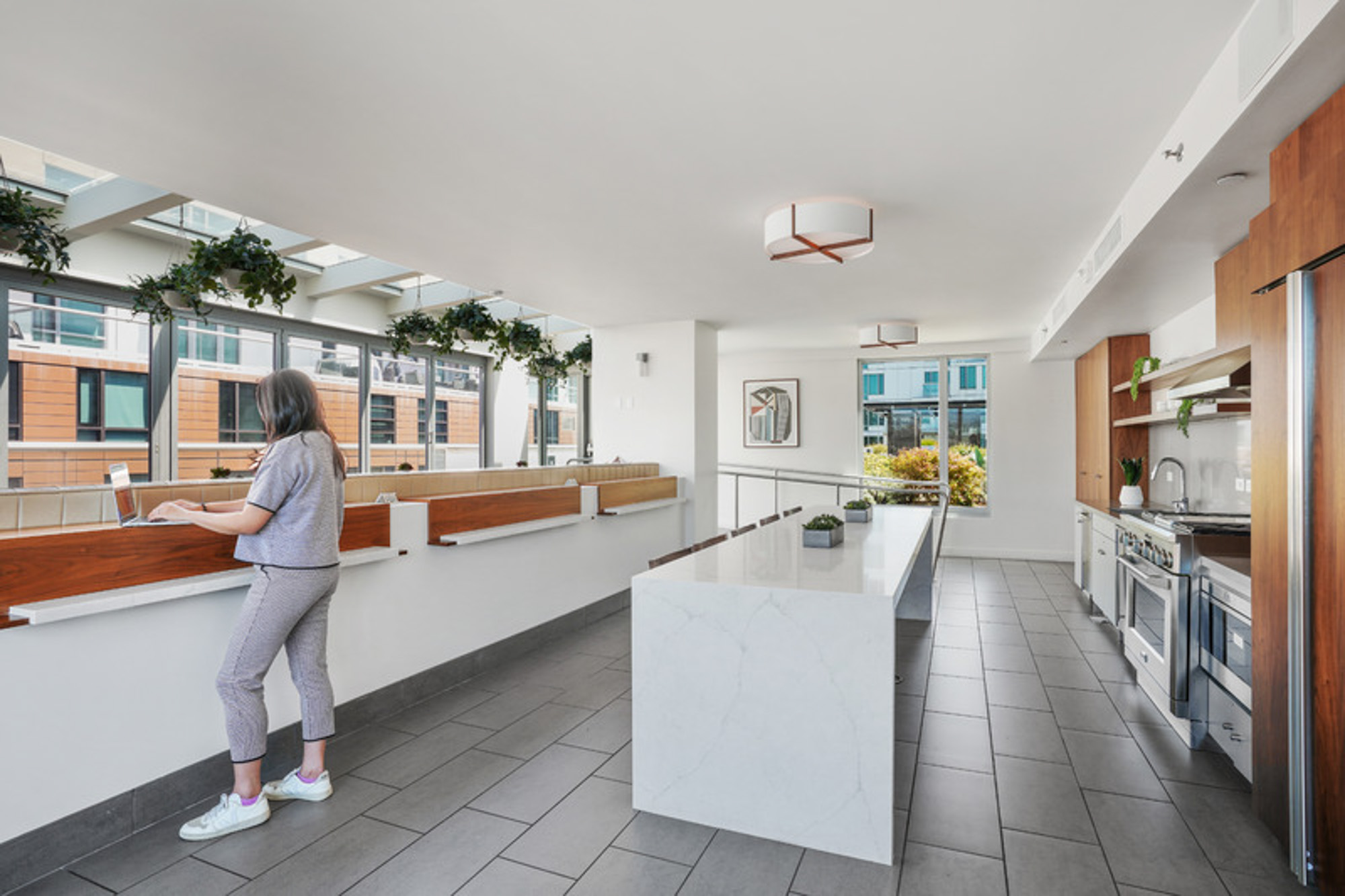
Our bright and airy lounge is a perfect extension of your apartment.
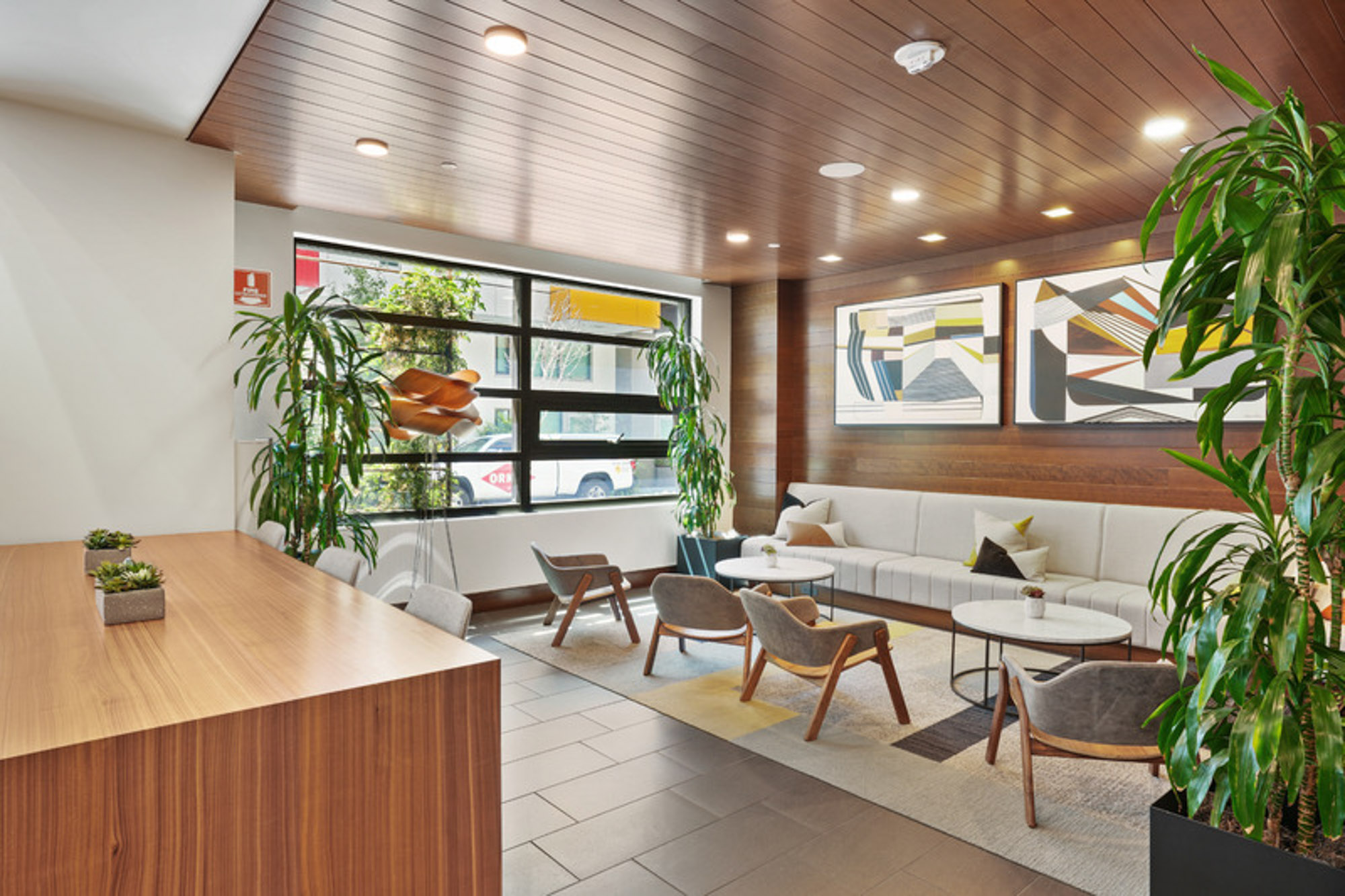
Our comfortable and modern lobby welcomes you home.

Soak up crisp California air and warm sun on the terrace.
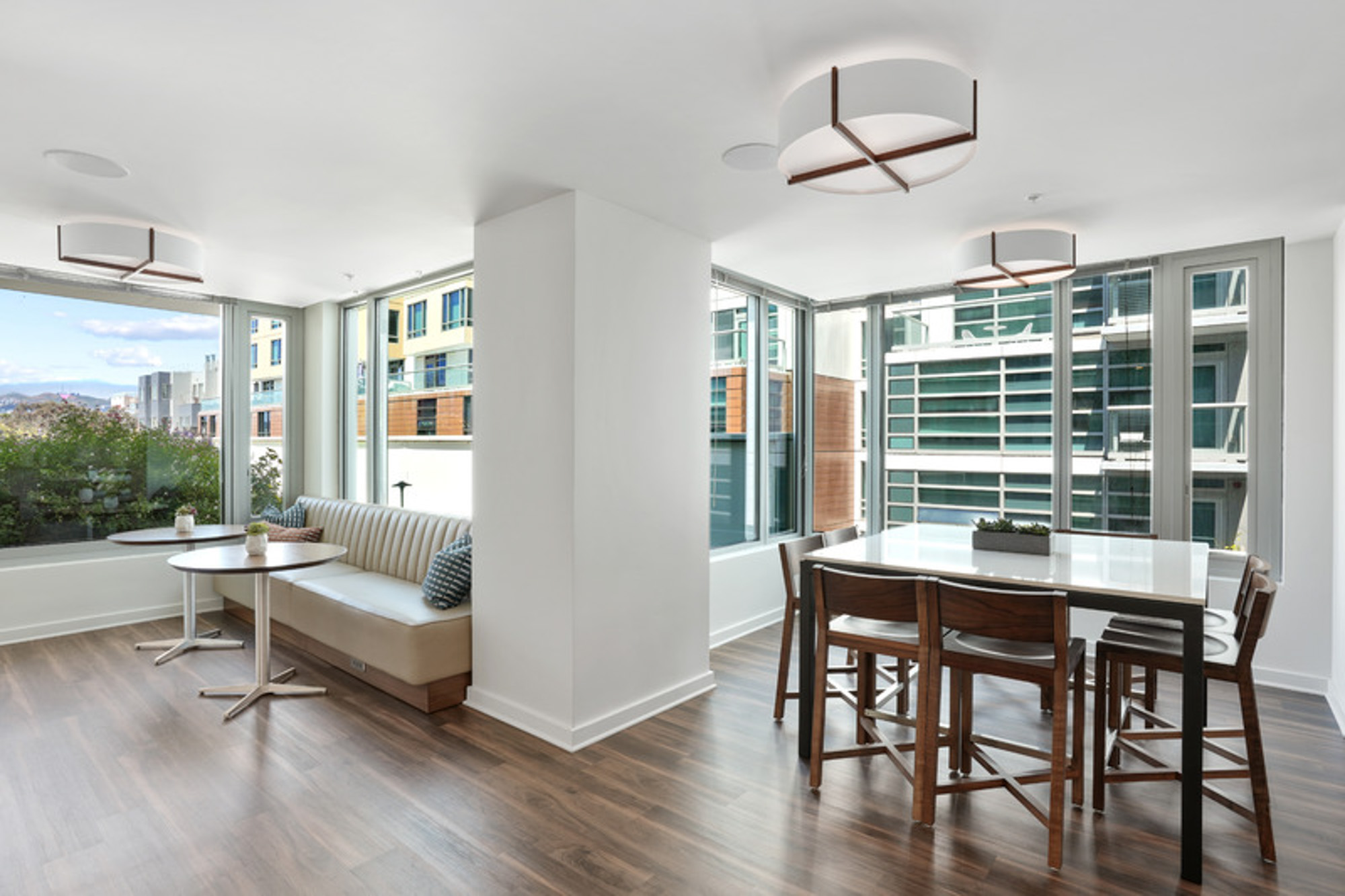
Take your productivity up a notch in our coworking lounge.
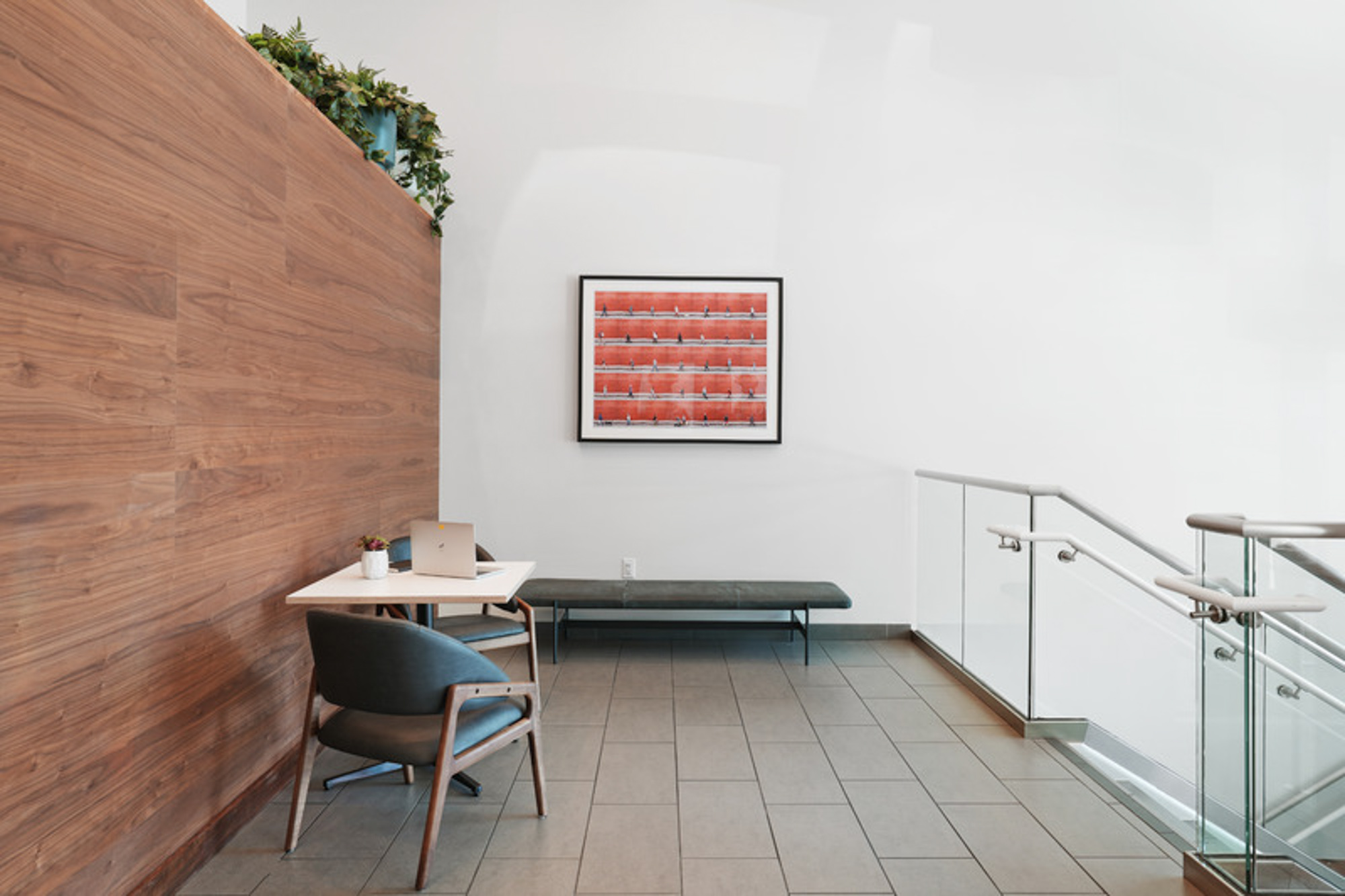
Take your productivity up a notch with our coworking spaces.

Take your productivity up a notch in our coworking lounge.
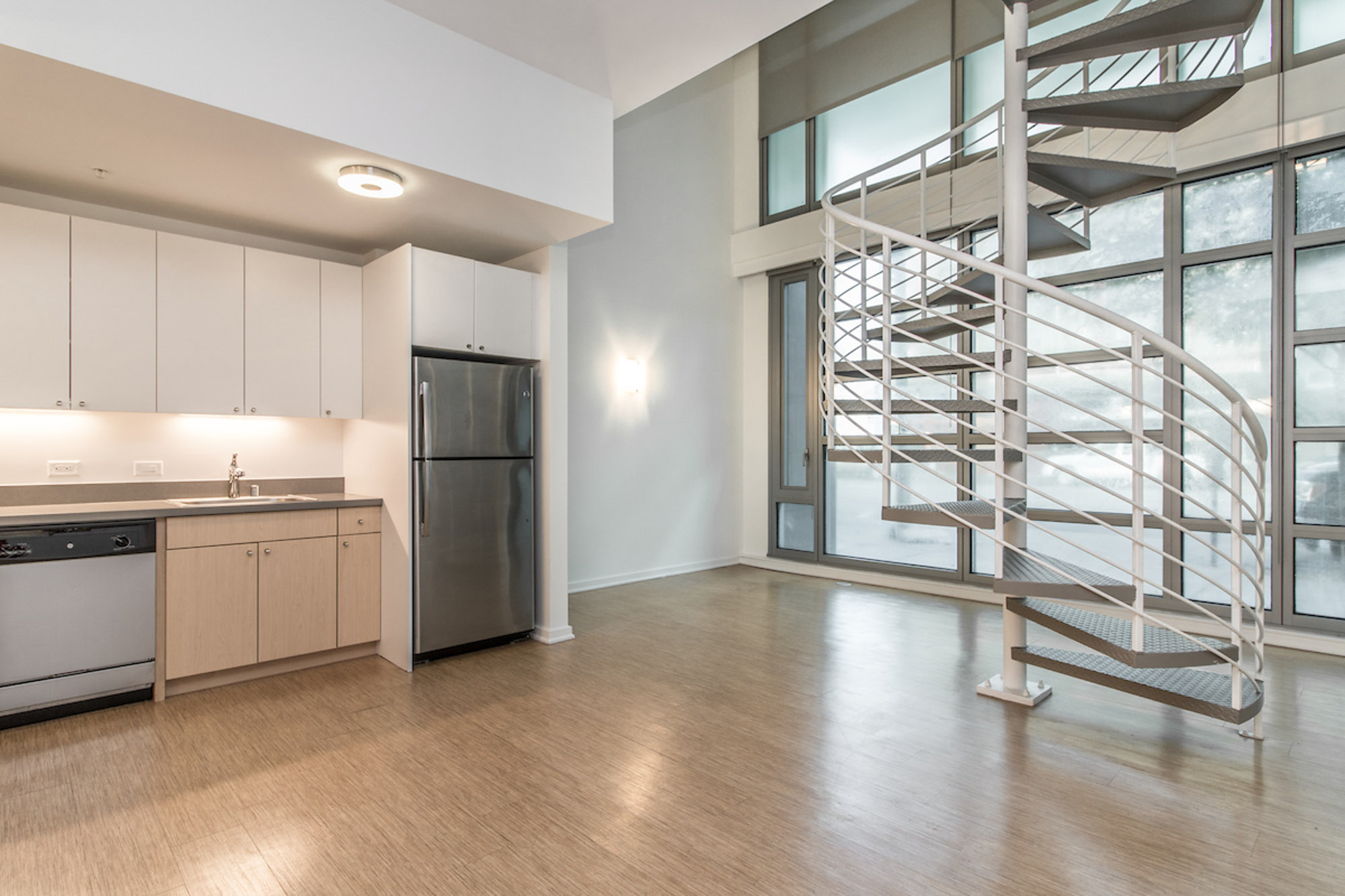
Our open and spacious dining areas are perfect for enjoying meals.

Curate your perfect home with spacious, open floor plans.
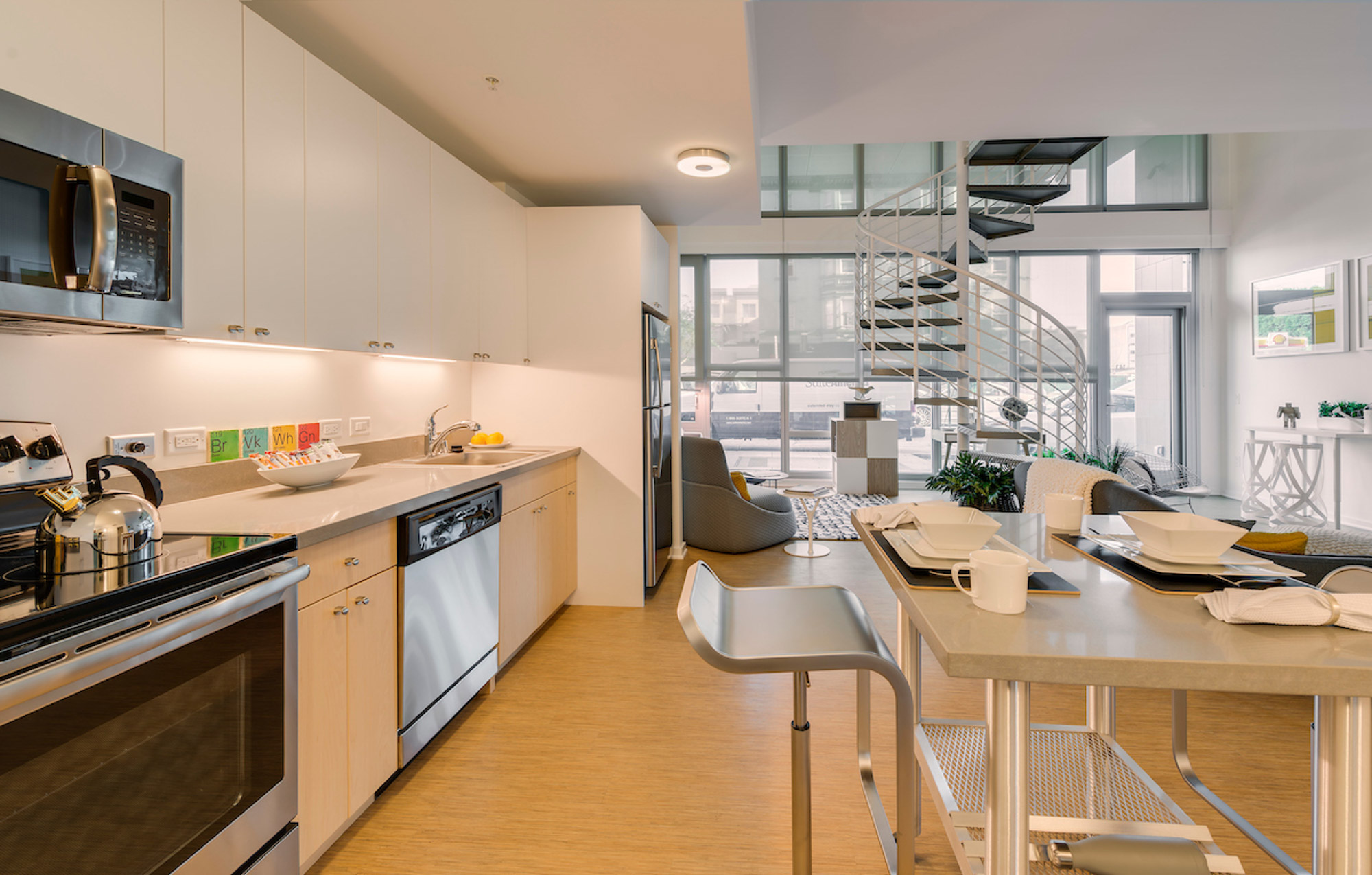
Our open and spacious dining areas are perfect for enjoying meals.
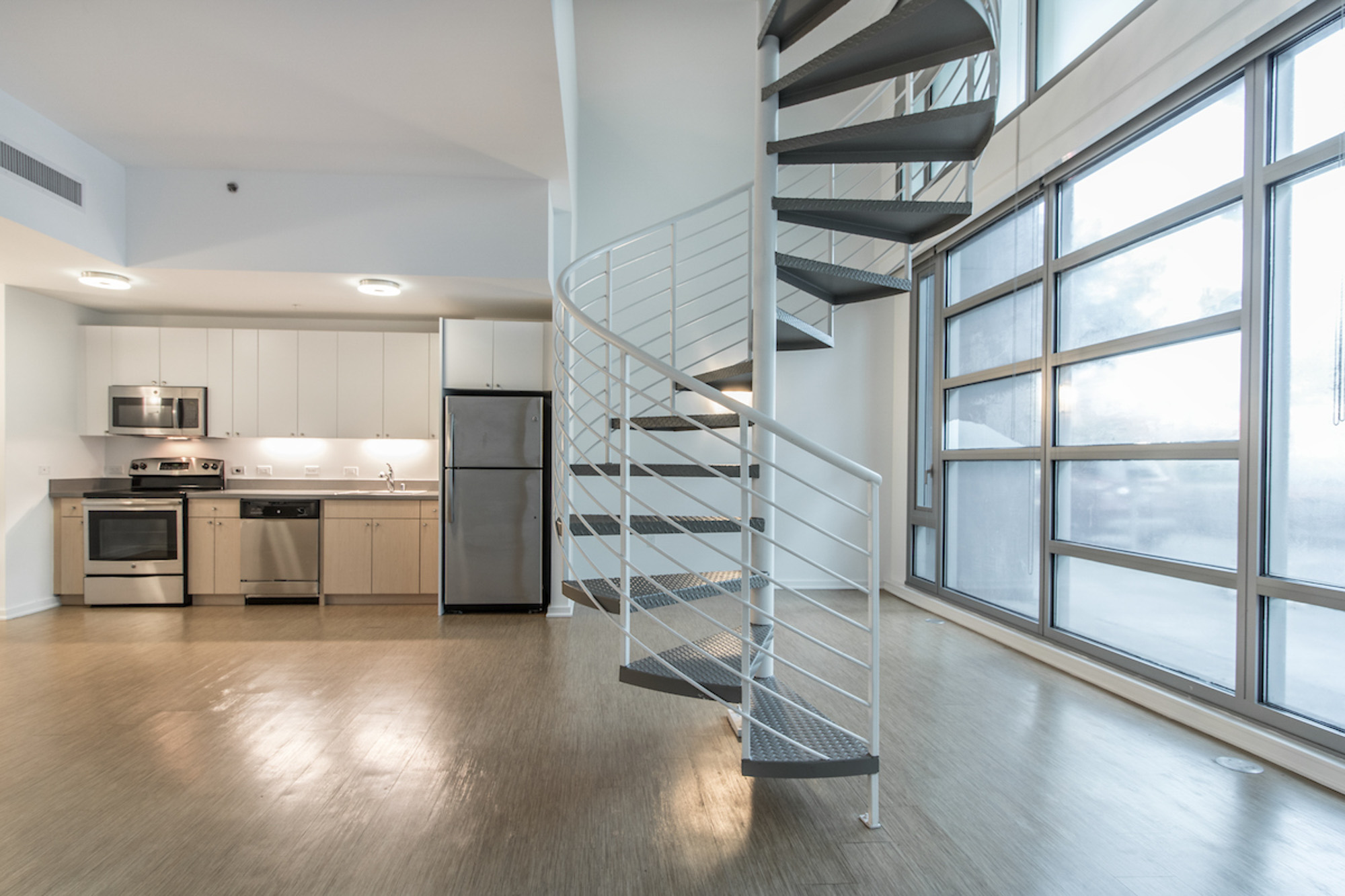
Curate your perfect home with spacious, open floor plans.

Our spacious and modern kitchens are perfect to cook your next meal.
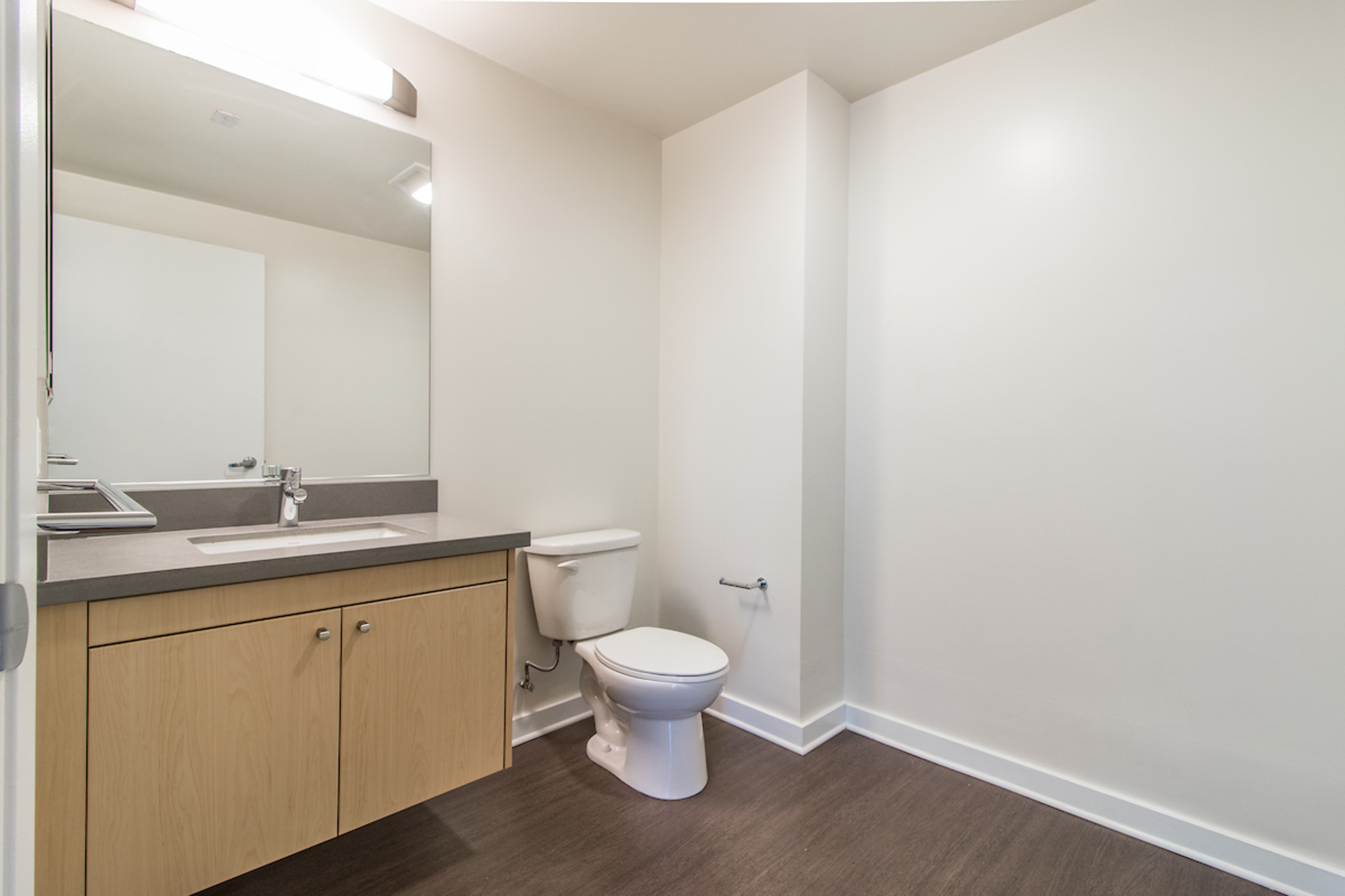
Getting ready is a breeze in modern bathrooms.
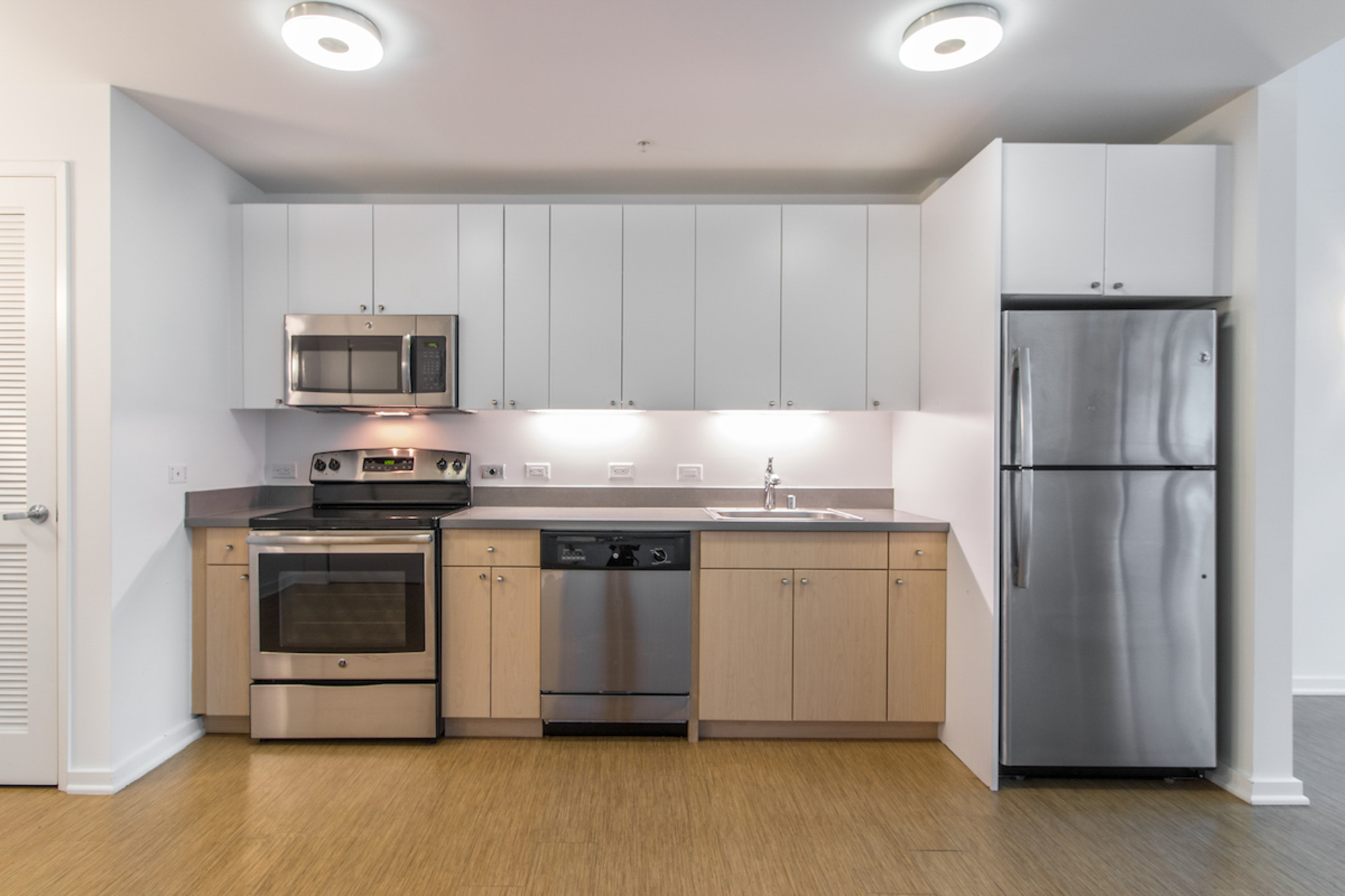
Our spacious and modern kitchens are perfect to cook your next meal.
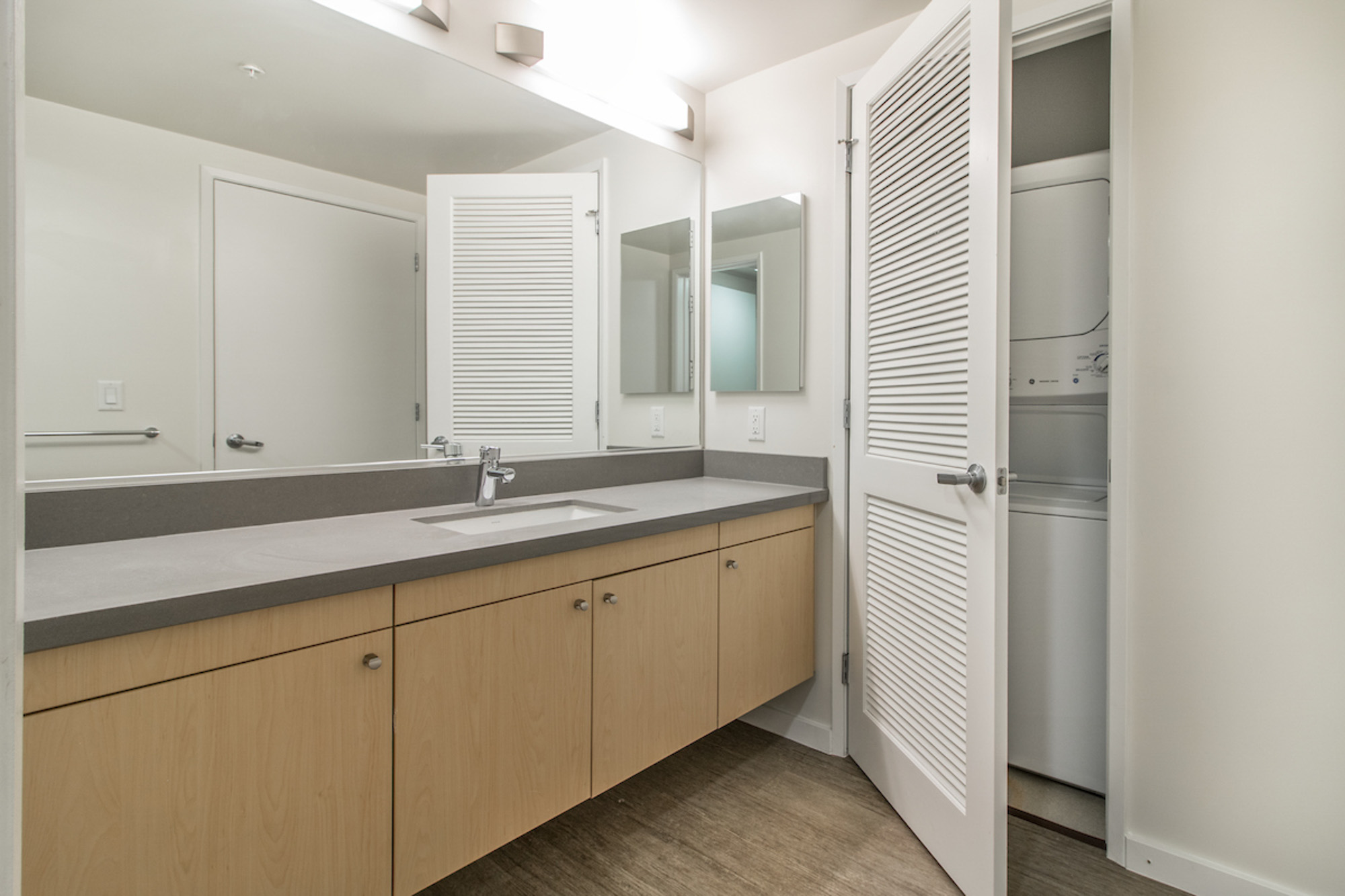
Getting ready is a breeze in modern bathrooms.
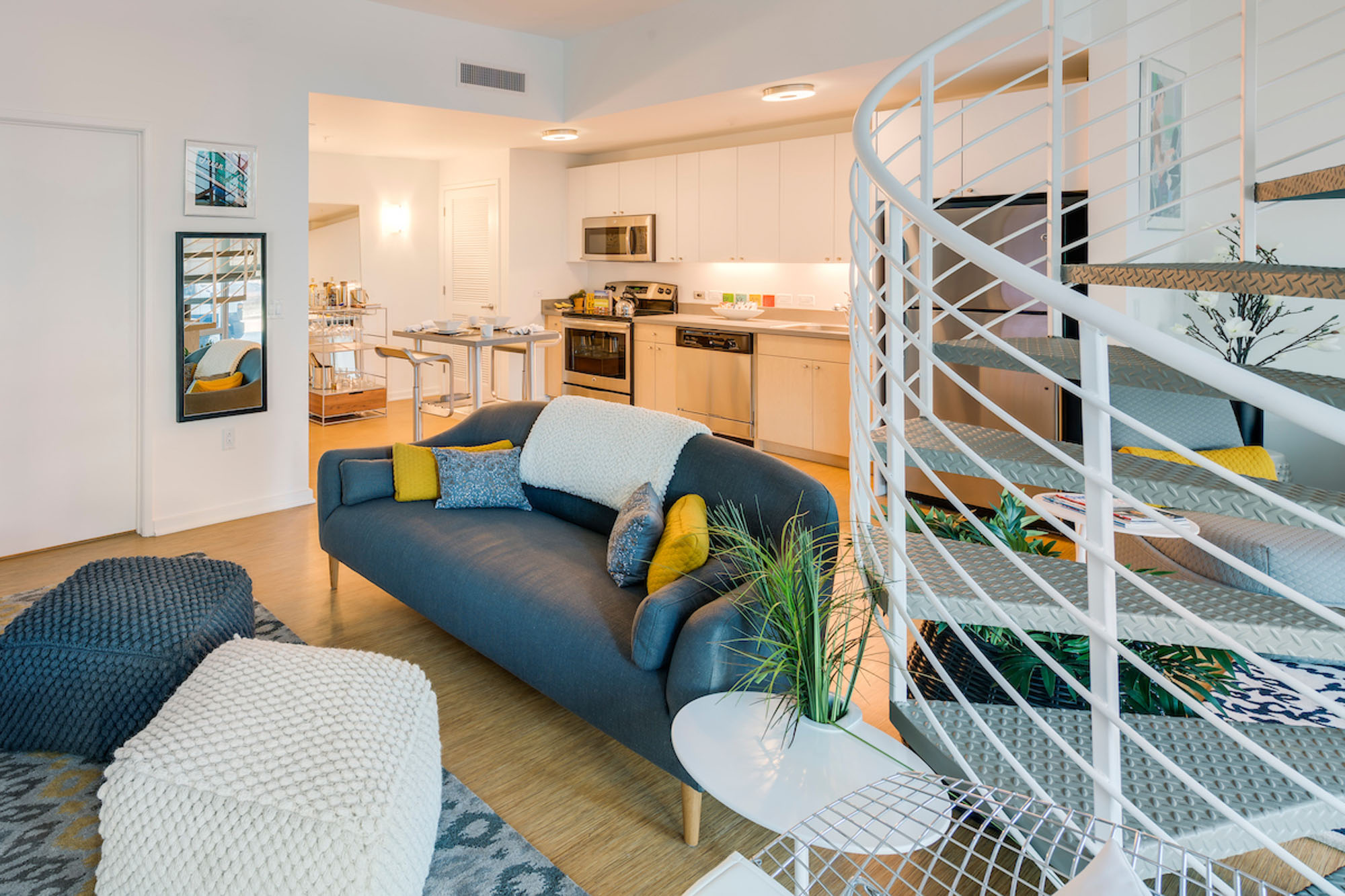
Curate your perfect home with spacious, open floor plans.
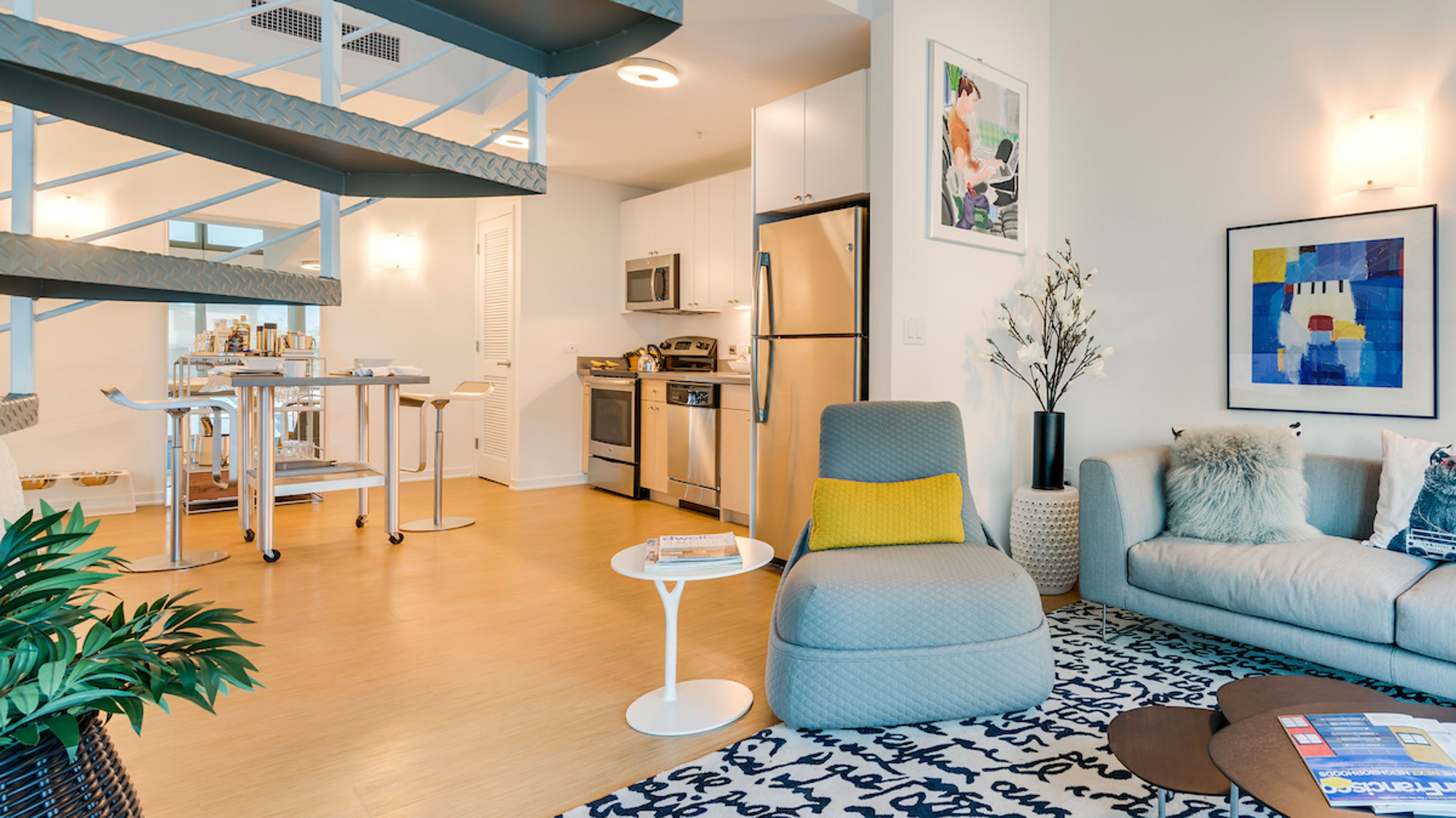
Curate your perfect home with spacious, open floor plans.
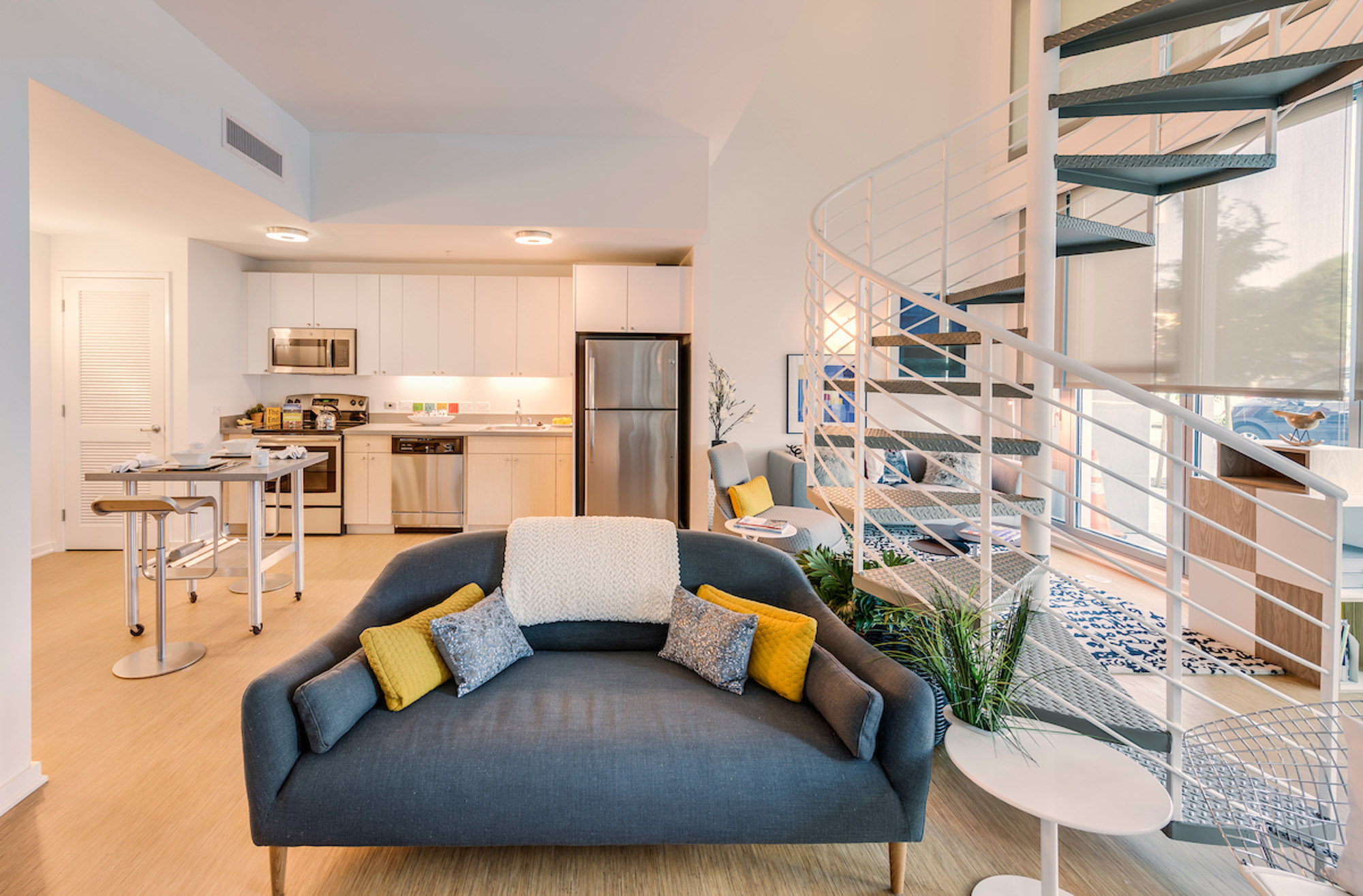
Curate your perfect home with spacious, open floor plans.
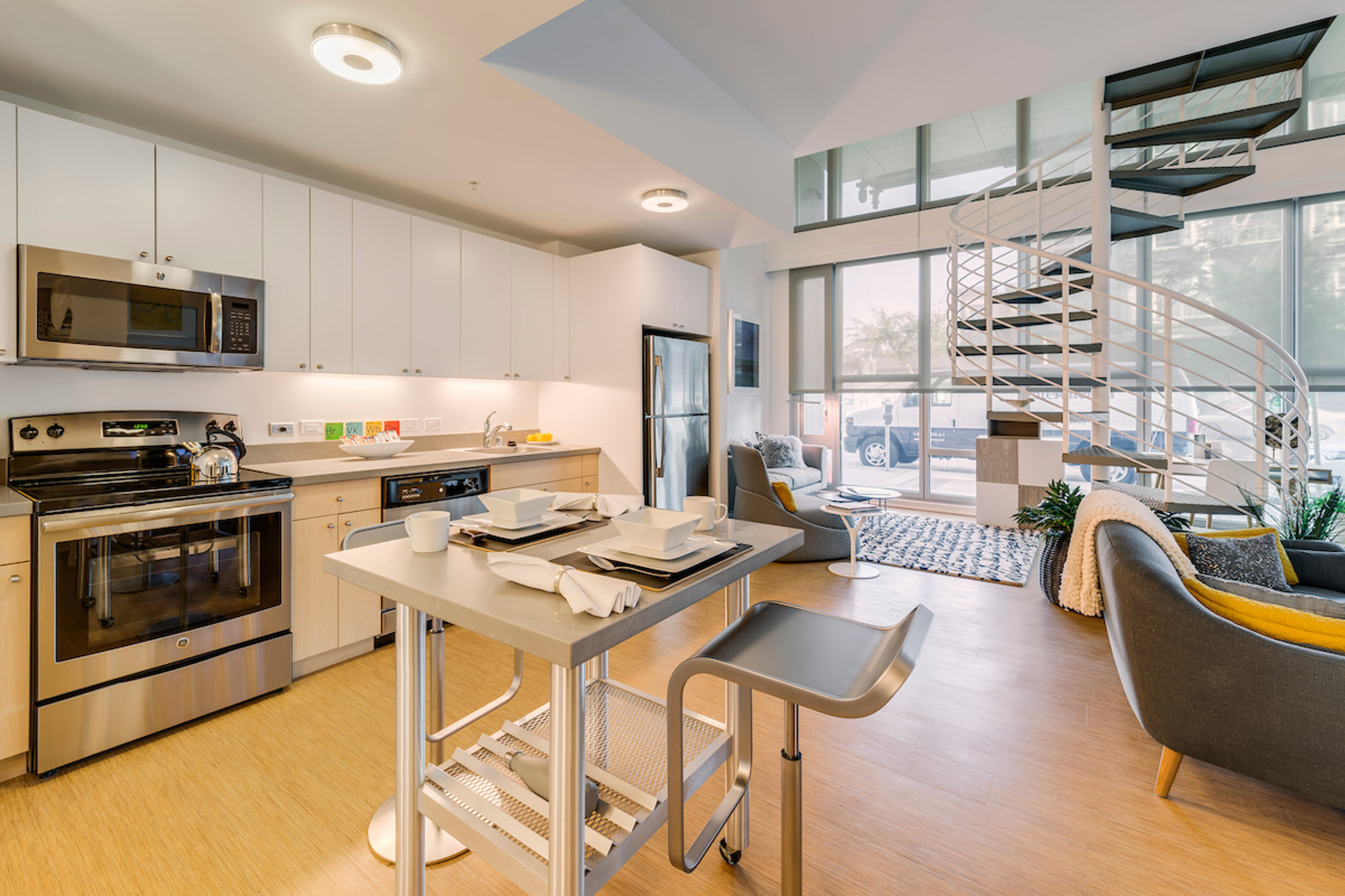
Our open and spacious dining areas are perfect for enjoying meals.
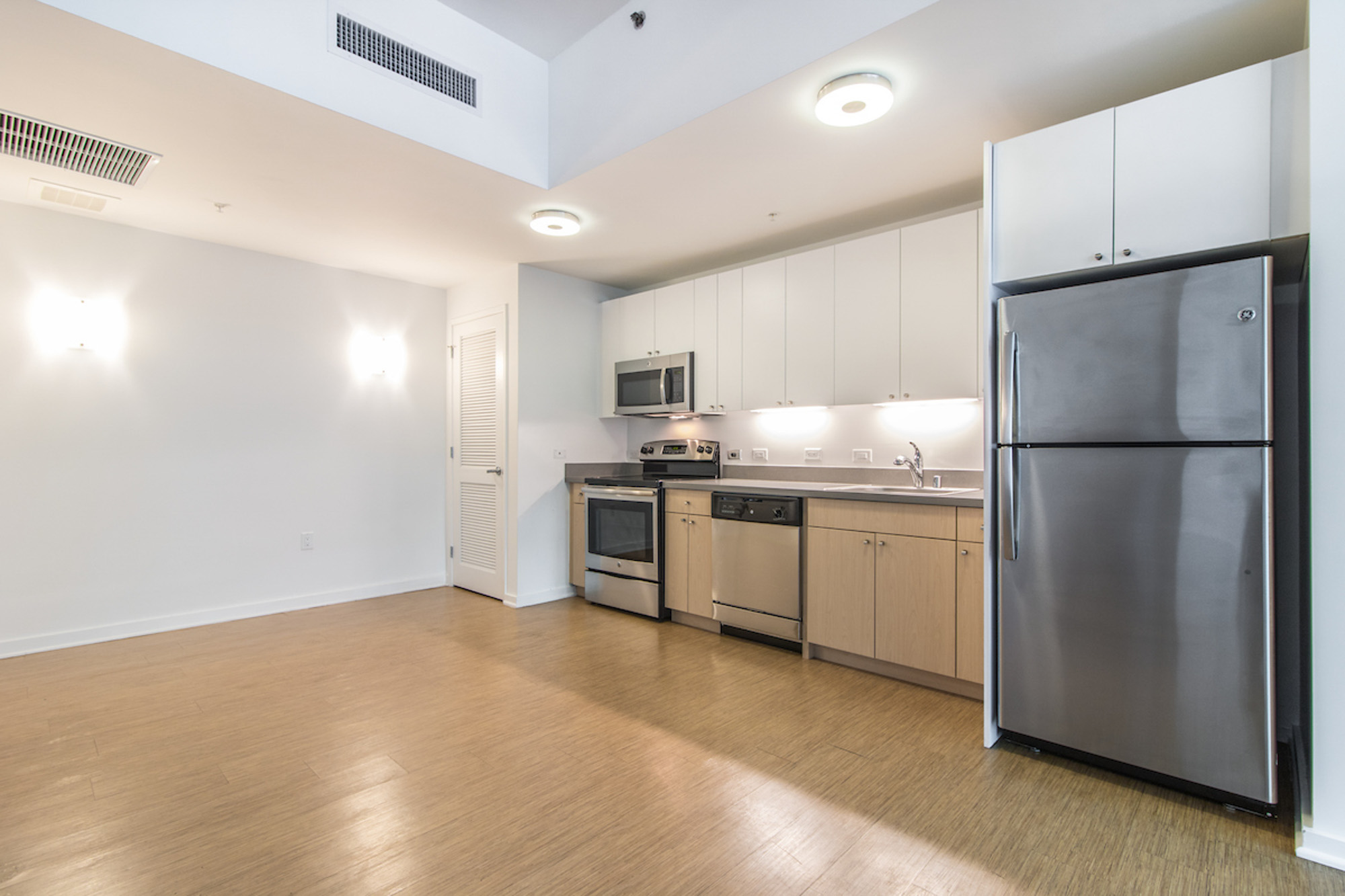
Our spacious and modern kitchens are perfect to cook your next meal.
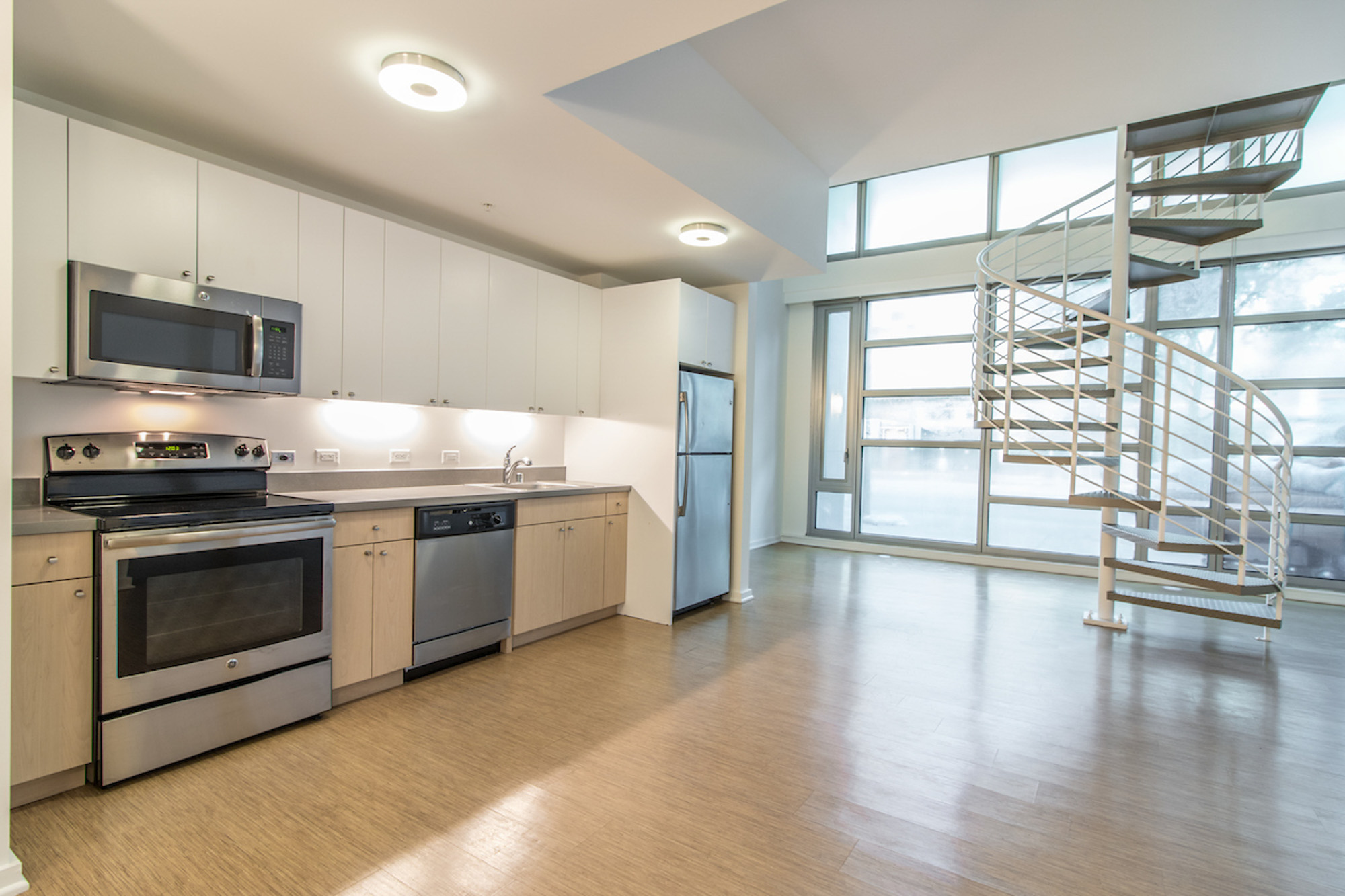
Our spacious and modern kitchens are perfect to cook your next meal.
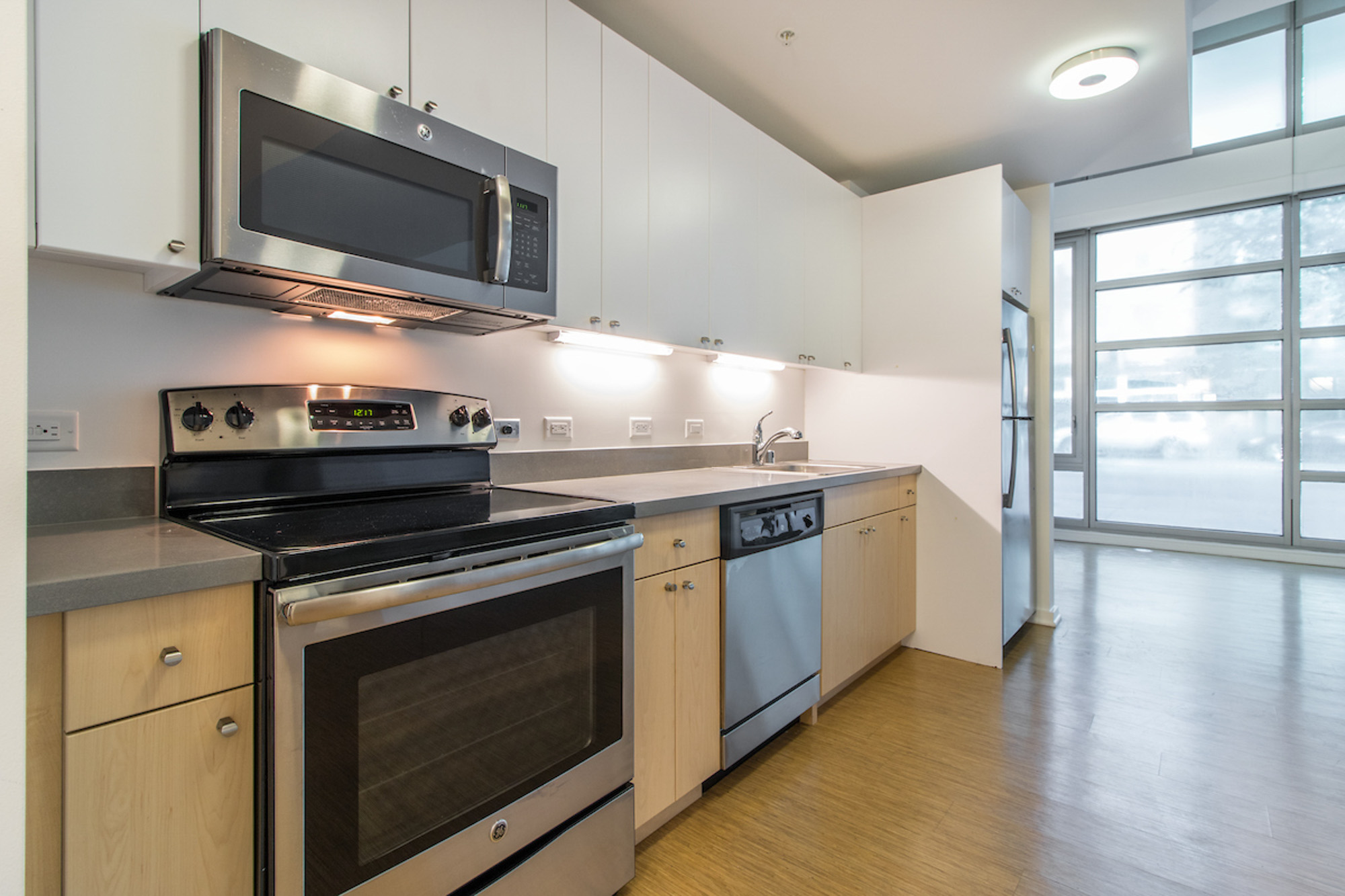
Our spacious and modern kitchens are perfect to cook your next meal.
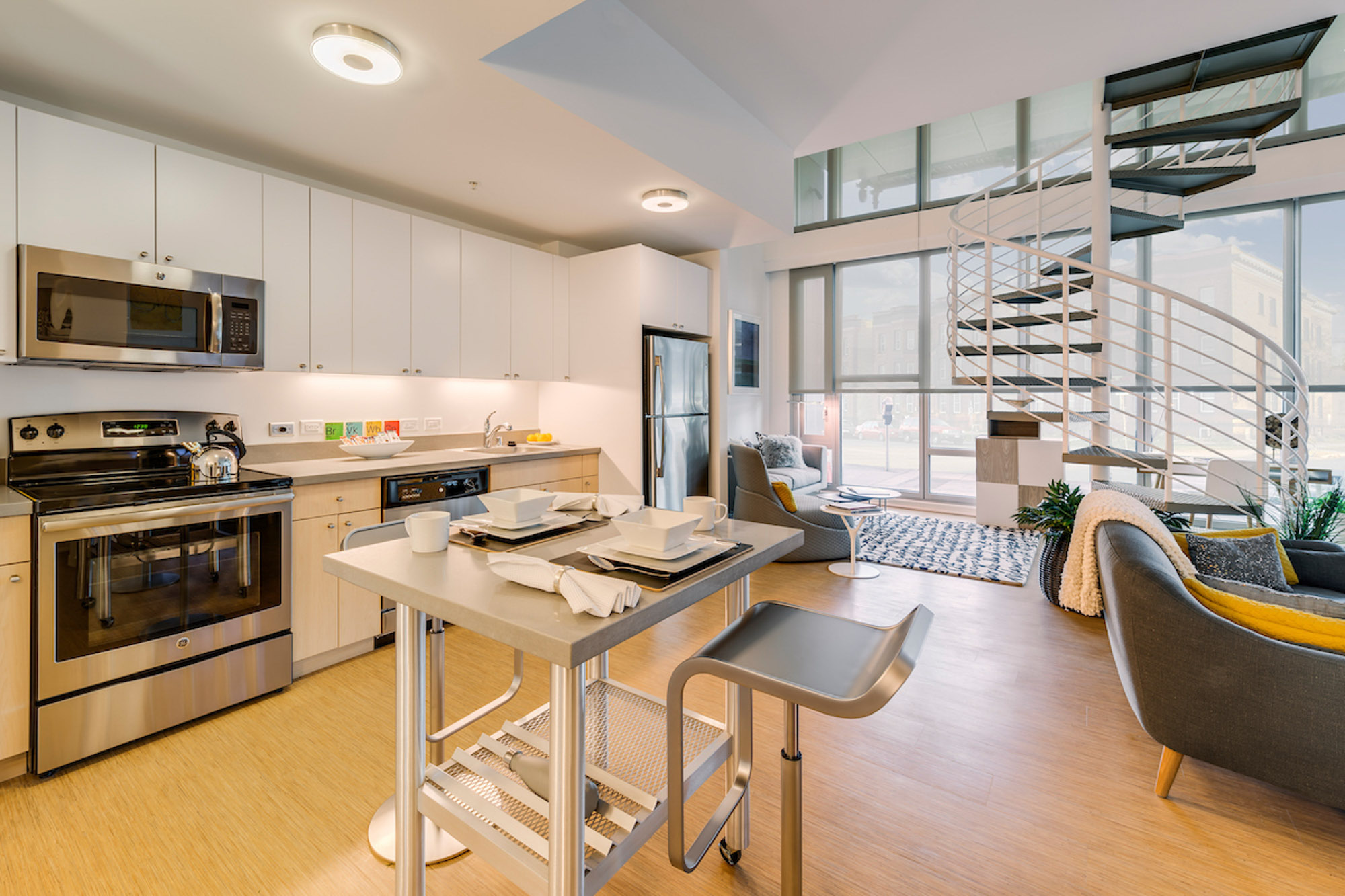
Our open and spacious dining areas are perfect for enjoying meals.








































Enjoy the crisp air of San Francisco nights on the terrace.

Enjoy the crisp air of San Francisco nights on the terrace.

Enjoy the crisp air of San Francisco nights on the terrace.

Soak up crisp California air and warm sun on the terrace.

Unwind or get work done in the community lounge.

Unwind or get work done in the community lounge.

Unwind or get work done in the community lounge.

Soak up crisp California air and warm sun on the terrace.

Relax and unwind in our recreation lounge.

Our bright and airy lounge is a perfect extension of your apartment.

Soak up crisp California air and warm sun on the terrace.

Relax and unwind in our community room.

Relax and unwind in our community room.

Soak up crisp California air and warm sun on the terrace.

Soak up crisp California air and warm sun on the terrace.

Relax and unwind in our clubroom.

Soak up crisp California air and warm sun on the terrace.

Our bright and airy lounge is a perfect extension of your apartment.

Our comfortable and modern lobby welcomes you home.

Soak up crisp California air and warm sun on the terrace.

Take your productivity up a notch in our coworking lounge.

Take your productivity up a notch with our coworking spaces.

Take your productivity up a notch in our coworking lounge.

Our open and spacious dining areas are perfect for enjoying meals.

Curate your perfect home with spacious, open floor plans.

Our open and spacious dining areas are perfect for enjoying meals.

Curate your perfect home with spacious, open floor plans.

Our spacious and modern kitchens are perfect to cook your next meal.

Getting ready is a breeze in modern bathrooms.

Our spacious and modern kitchens are perfect to cook your next meal.

Getting ready is a breeze in modern bathrooms.

Curate your perfect home with spacious, open floor plans.

Curate your perfect home with spacious, open floor plans.

Curate your perfect home with spacious, open floor plans.

Our open and spacious dining areas are perfect for enjoying meals.

Our spacious and modern kitchens are perfect to cook your next meal.

Our spacious and modern kitchens are perfect to cook your next meal.

Our spacious and modern kitchens are perfect to cook your next meal.

Our open and spacious dining areas are perfect for enjoying meals.

Enjoy the crisp air of San Francisco nights on the terrace.

Enjoy the crisp air of San Francisco nights on the terrace.

Enjoy the crisp air of San Francisco nights on the terrace.

Soak up crisp California air and warm sun on the terrace.

Unwind or get work done in the community lounge.

Unwind or get work done in the community lounge.

Unwind or get work done in the community lounge.

Soak up crisp California air and warm sun on the terrace.

Relax and unwind in our recreation lounge.

Our bright and airy lounge is a perfect extension of your apartment.

Soak up crisp California air and warm sun on the terrace.

Relax and unwind in our community room.

Relax and unwind in our community room.

Soak up crisp California air and warm sun on the terrace.

Soak up crisp California air and warm sun on the terrace.

Relax and unwind in our clubroom.

Soak up crisp California air and warm sun on the terrace.

Our bright and airy lounge is a perfect extension of your apartment.

Our comfortable and modern lobby welcomes you home.

Soak up crisp California air and warm sun on the terrace.

Take your productivity up a notch in our coworking lounge.

Take your productivity up a notch with our coworking spaces.

Take your productivity up a notch in our coworking lounge.
























Enjoy the crisp air of San Francisco nights on the terrace.

Enjoy the crisp air of San Francisco nights on the terrace.

Enjoy the crisp air of San Francisco nights on the terrace.

Soak up crisp California air and warm sun on the terrace.

Unwind or get work done in the community lounge.

Unwind or get work done in the community lounge.

Unwind or get work done in the community lounge.

Soak up crisp California air and warm sun on the terrace.

Relax and unwind in our recreation lounge.

Our bright and airy lounge is a perfect extension of your apartment.

Soak up crisp California air and warm sun on the terrace.

Relax and unwind in our community room.

Relax and unwind in our community room.

Soak up crisp California air and warm sun on the terrace.

Soak up crisp California air and warm sun on the terrace.

Relax and unwind in our clubroom.

Soak up crisp California air and warm sun on the terrace.

Our bright and airy lounge is a perfect extension of your apartment.

Our comfortable and modern lobby welcomes you home.

Soak up crisp California air and warm sun on the terrace.

Take your productivity up a notch in our coworking lounge.

Take your productivity up a notch with our coworking spaces.

Take your productivity up a notch in our coworking lounge.

Our open and spacious dining areas are perfect for enjoying meals.

Curate your perfect home with spacious, open floor plans.

Our open and spacious dining areas are perfect for enjoying meals.

Curate your perfect home with spacious, open floor plans.

Our spacious and modern kitchens are perfect to cook your next meal.

Getting ready is a breeze in modern bathrooms.

Our spacious and modern kitchens are perfect to cook your next meal.

Getting ready is a breeze in modern bathrooms.

Curate your perfect home with spacious, open floor plans.

Curate your perfect home with spacious, open floor plans.

Curate your perfect home with spacious, open floor plans.

Our open and spacious dining areas are perfect for enjoying meals.

Our spacious and modern kitchens are perfect to cook your next meal.

Our spacious and modern kitchens are perfect to cook your next meal.

Our spacious and modern kitchens are perfect to cook your next meal.

Our open and spacious dining areas are perfect for enjoying meals.

















Our open and spacious dining areas are perfect for enjoying meals.

Curate your perfect home with spacious, open floor plans.

Our open and spacious dining areas are perfect for enjoying meals.

Curate your perfect home with spacious, open floor plans.

Our spacious and modern kitchens are perfect to cook your next meal.

Getting ready is a breeze in modern bathrooms.

Our spacious and modern kitchens are perfect to cook your next meal.

Getting ready is a breeze in modern bathrooms.

Curate your perfect home with spacious, open floor plans.

Curate your perfect home with spacious, open floor plans.

Curate your perfect home with spacious, open floor plans.

Our open and spacious dining areas are perfect for enjoying meals.

Our spacious and modern kitchens are perfect to cook your next meal.

Our spacious and modern kitchens are perfect to cook your next meal.

Our spacious and modern kitchens are perfect to cook your next meal.

Our open and spacious dining areas are perfect for enjoying meals.
At Brookfield Properties, we are dedicated to creating the best places to call home for everyone in our communities. We proudly offer affordable housing programs for eligible applicants at Mosso apartments.

We’ve made managing your living space easy. Log in to your resident portal to submit service requests, make payments, and reserve spaces.
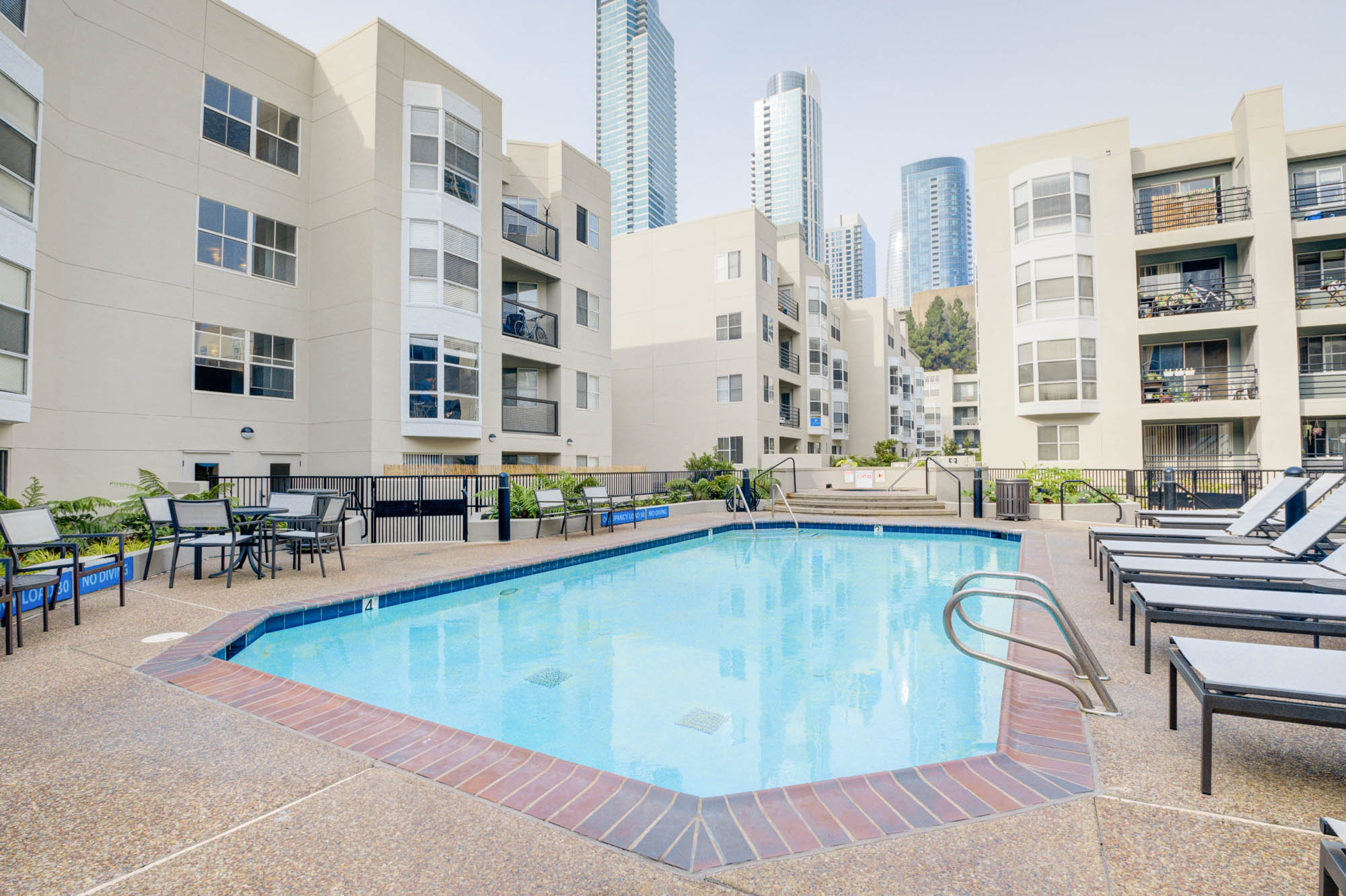
Our renovated apartments in downtown San Francisco put the Embarcadero at your front door and the city skyline out back.
Take a tour or ask a question, no matter the reason we’d love to hear from you.
900 Folsom St
San Francisco, CA 94107-1097
Get Directions
Monday - Friday: 9:00 AM - 6:00 PM
Saturday: 10:00 AM - 5:00 PM
Sunday: 12:00 PM - 5:00 PM
*Restrictions may apply. See Leasing Consultant for details.
Follow Us On Social:
Your appointment has been scheduled.

Fraud Protection Provided by Snappt.