



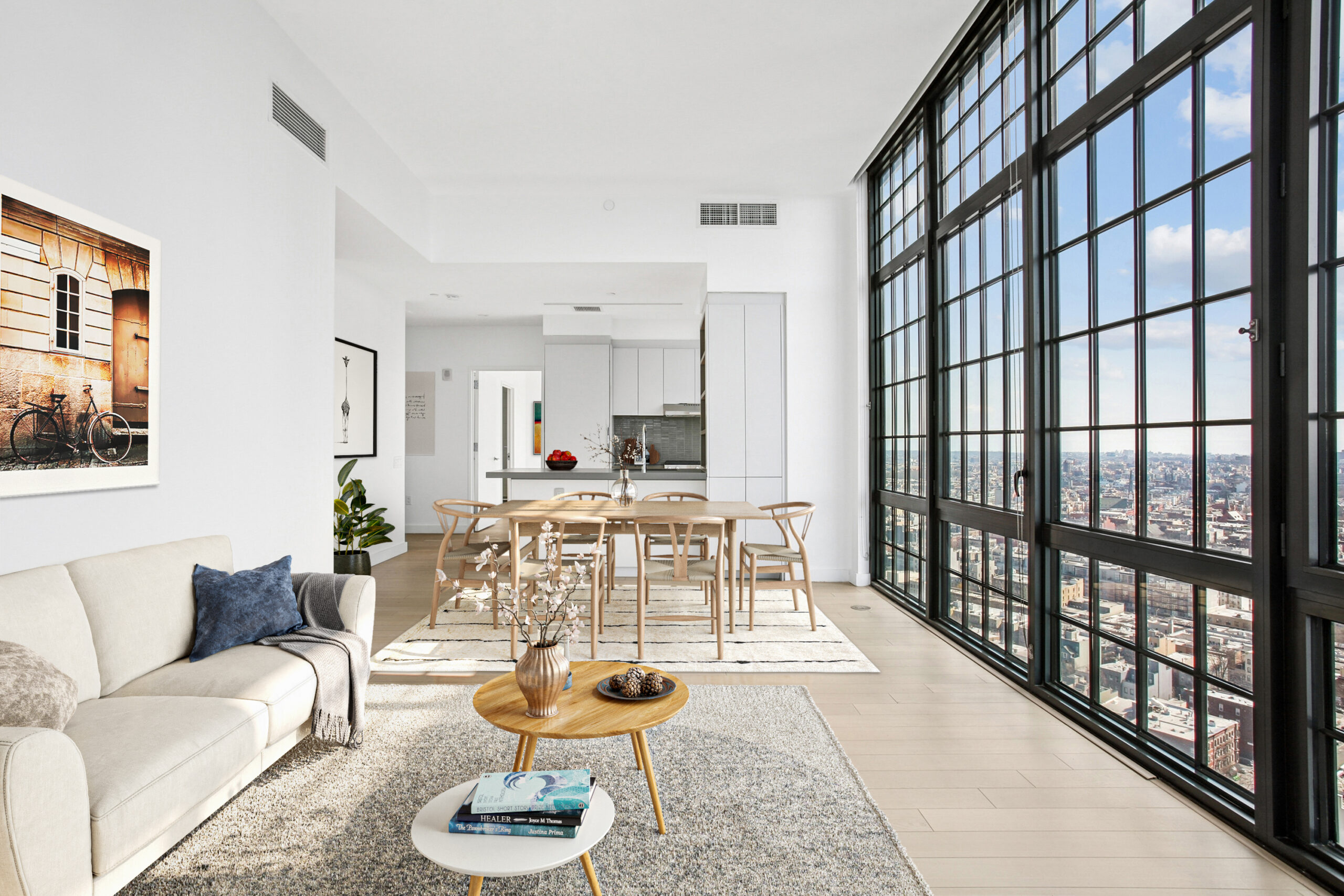
Overview
Nestled along Brooklyn’s historic Greenpoint waterfront, One Blue Slip apartments offer a living experience that’s curated to exceed expectations. With captivating bay window views overlooking revitalized parks, the East River, and factories repurposed into exhibition galleries, these luxury apartments in Brooklyn boast a unique blend of historical charm and contemporary allure. Choose from a selection of one- and two-bedroom layouts, as well as penthouse residences — all designed for an elevated experience with unparalleled views and amenities.
The design team behind One Blue Slip is filled with placeshapers who have both crafted well-known spaces throughout New York City and understand how to tie into the local community.
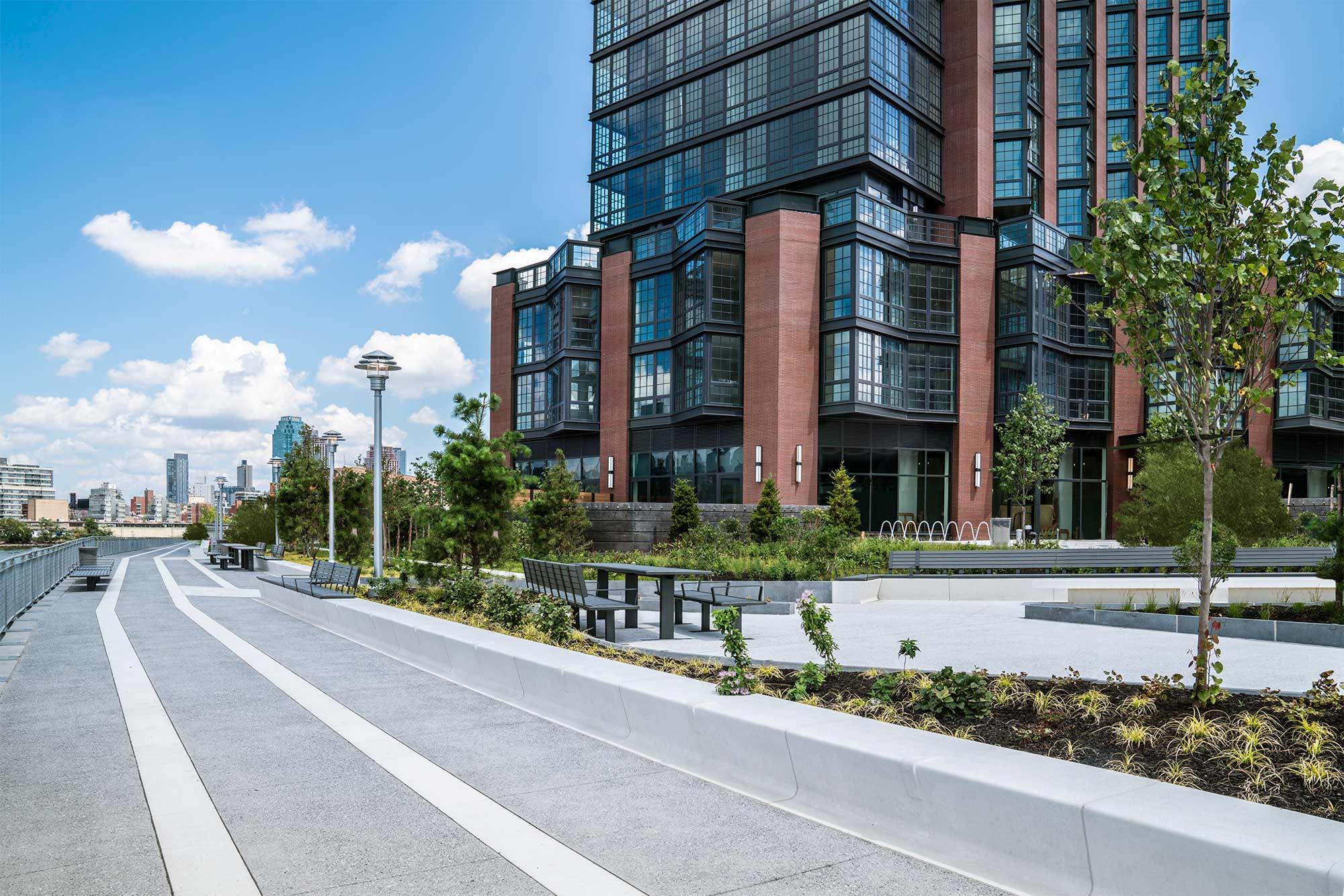
An acclaimed firm with a mission to make the urban environment a more ideal place to live, Handel Architects has added a stunning luxury high-rise to Greenpoint while paying homage to the industrial heritage of the neighborhood.
Inspired by Greenpoint’s history of manufacturing, Gachot Studios has designed the lobby and amenity areas as places for residents to retreat and collect themselves while soaking in views of the inspirational skyline.
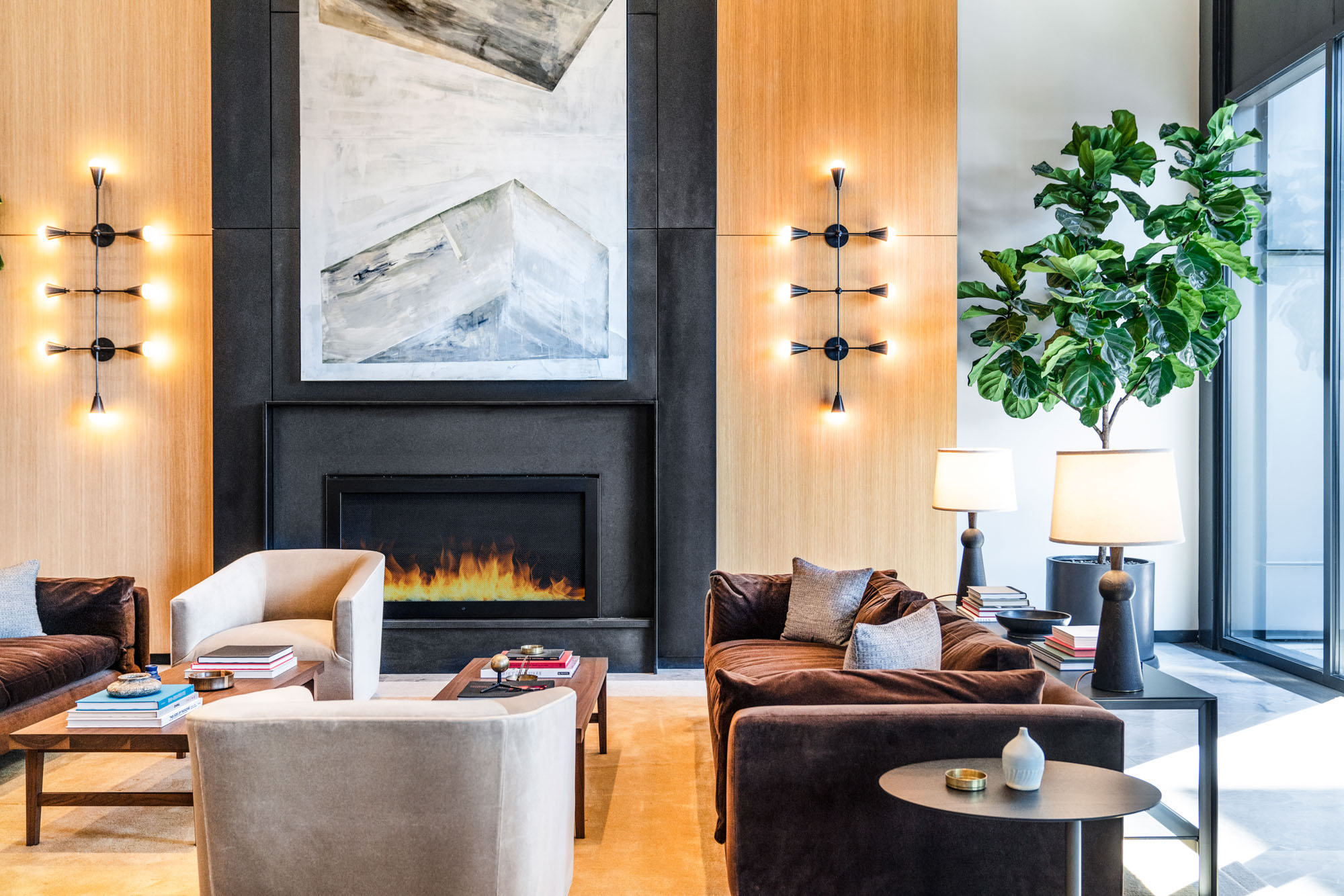
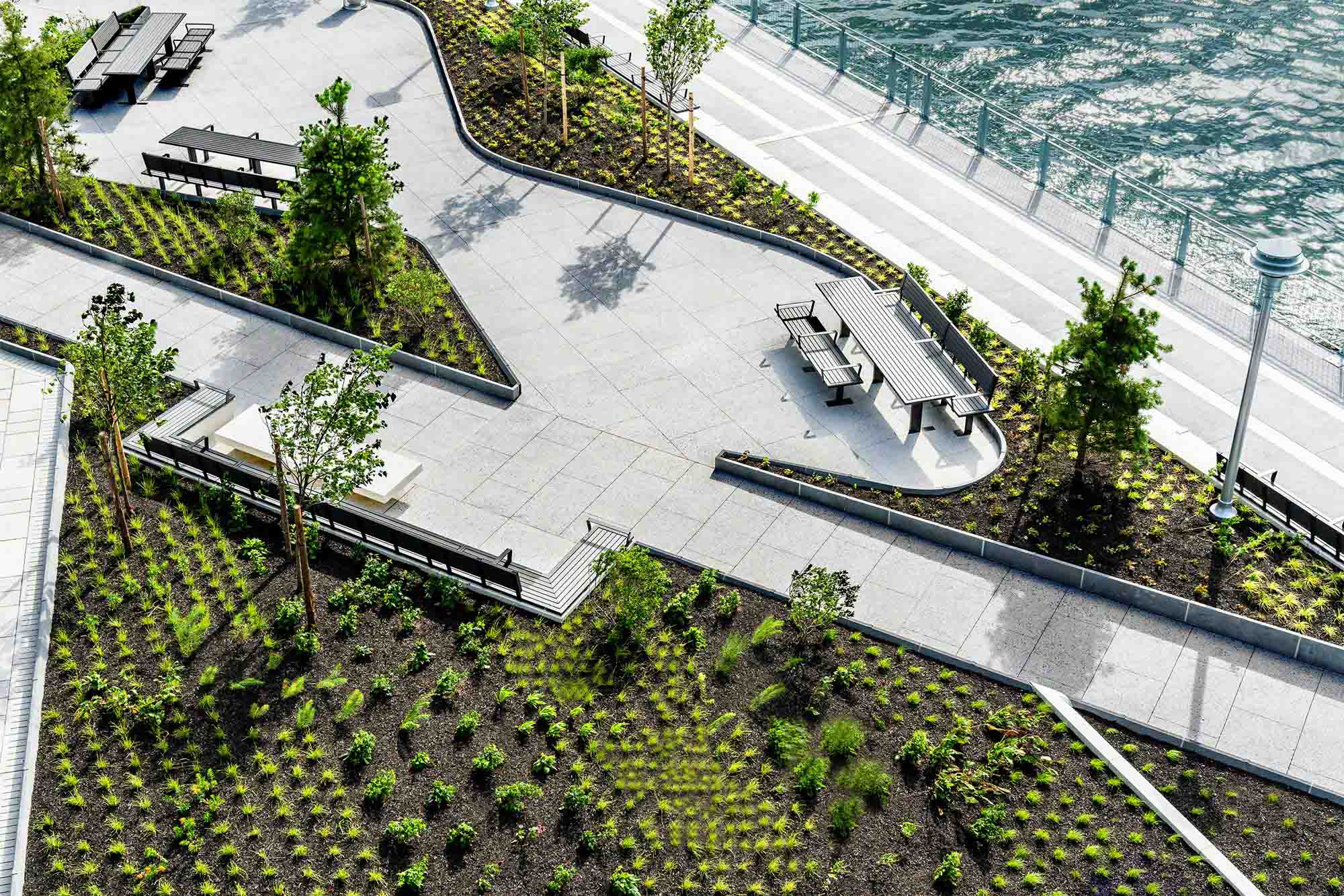
The design team behind the Highline, The South Street Seaport, and numerous world-renowned projects, Field Ops is a diverse and powerful force in landscape architecture. At Greenpoint Landing, Field Ops has curated an expansive promenade, providing a valuable addition to the East River waterfront.
Home to four iconic apartment buildings, the Greenpoint Landing Collection has transformed the Brooklyn skyline along the East River waterfront.
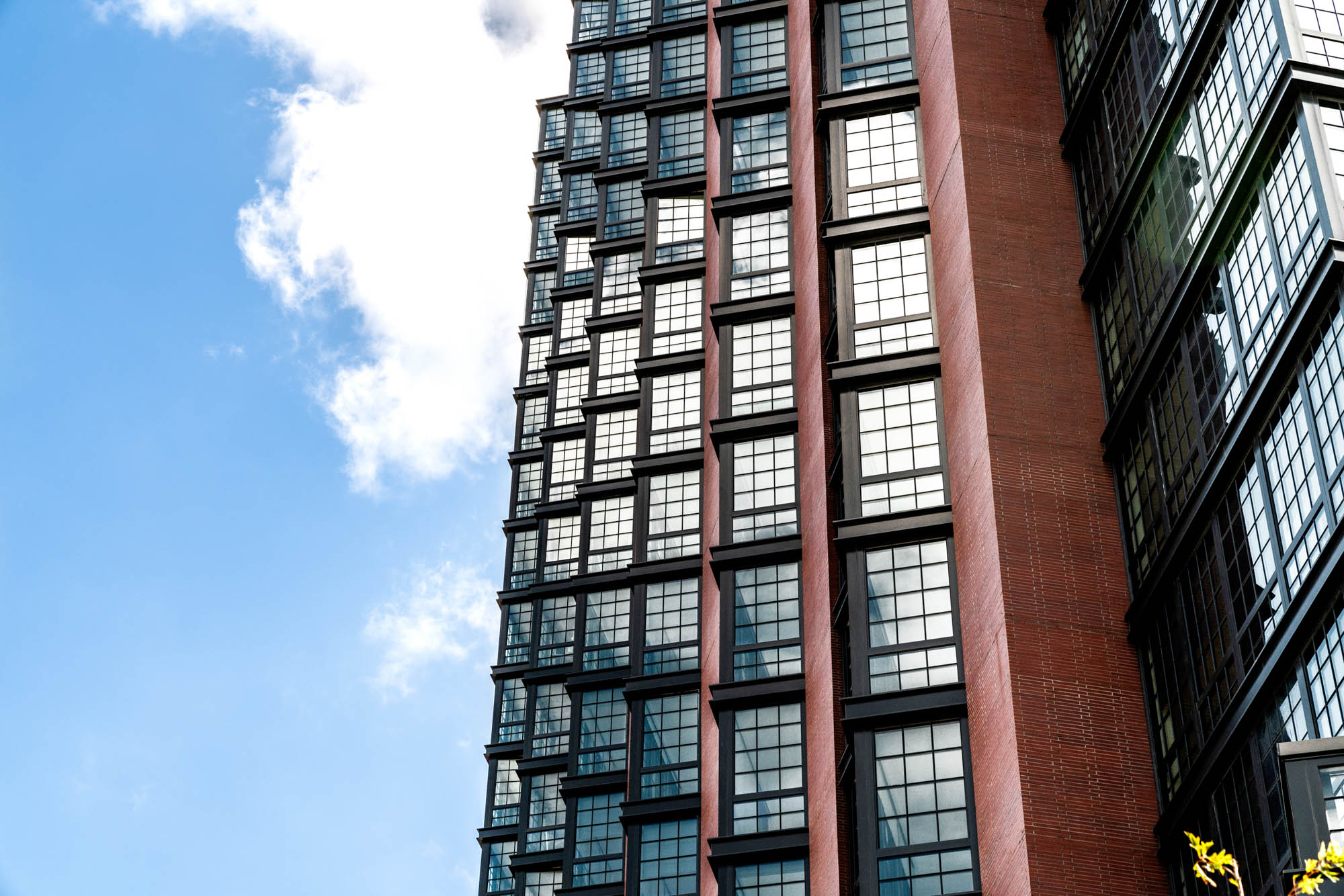
Access exceptional spaces and unmatched amenities. Equipped with top-of-the-line stainless steel appliances, and Bosch® washer and dryers in all units. Select residences even feature private terraces and walk-in closets.
One Blue Slip’s unmatched features and amenities are only met by the services provided through technology and our incredible onsite team.
Enjoy the ease of the on-site parking, with valet and direct access to the building, a truly intimate drive & drop-off experience.
Gain peace of mind with our access-controlled building.
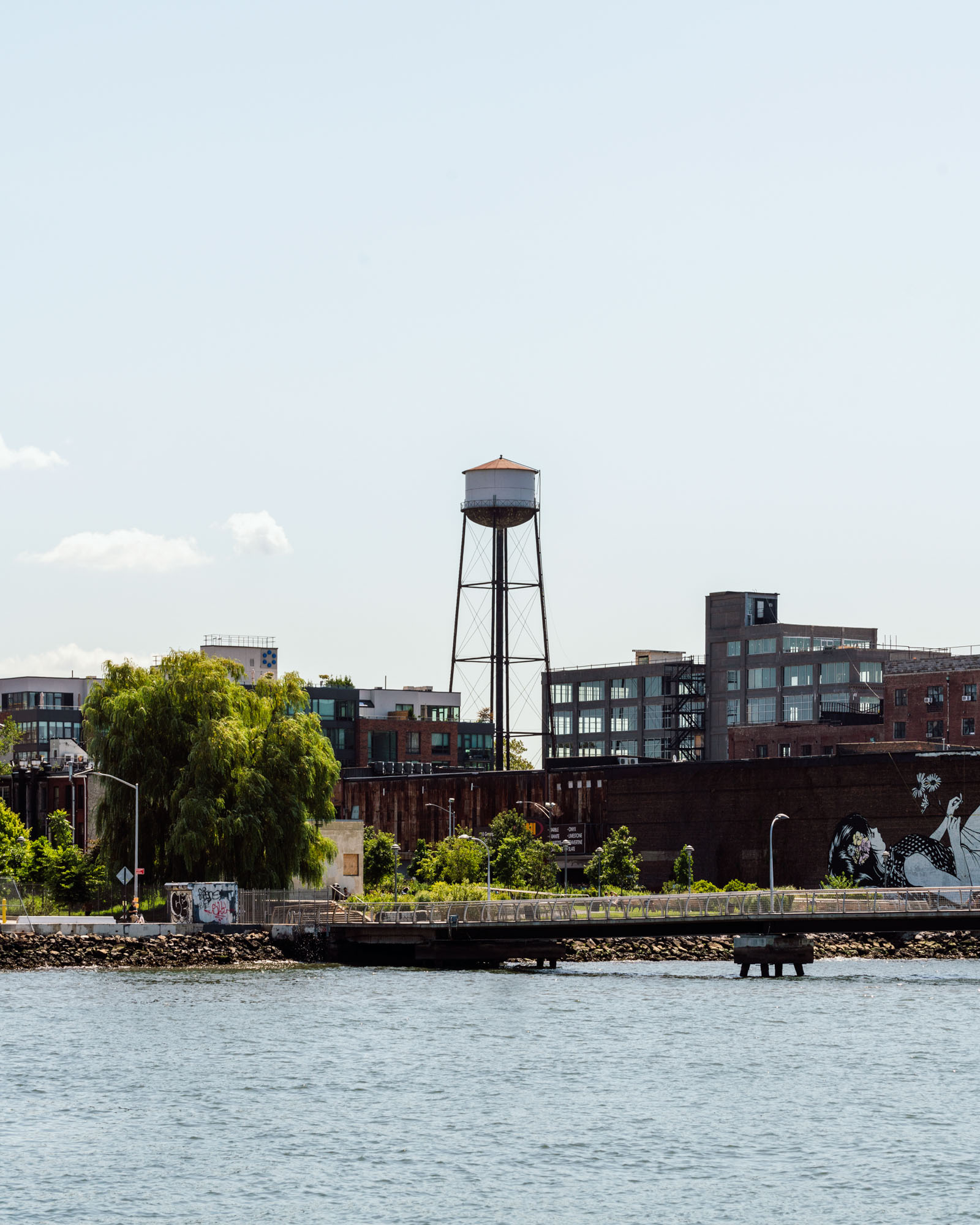
One Blue Slip sits at the start of the Greenpoint Landing promenade along the East River. Situated near the revitalized McGolrick and Transmitter Parks, the community provides space to breathe and soak in the Manhattan skyline.
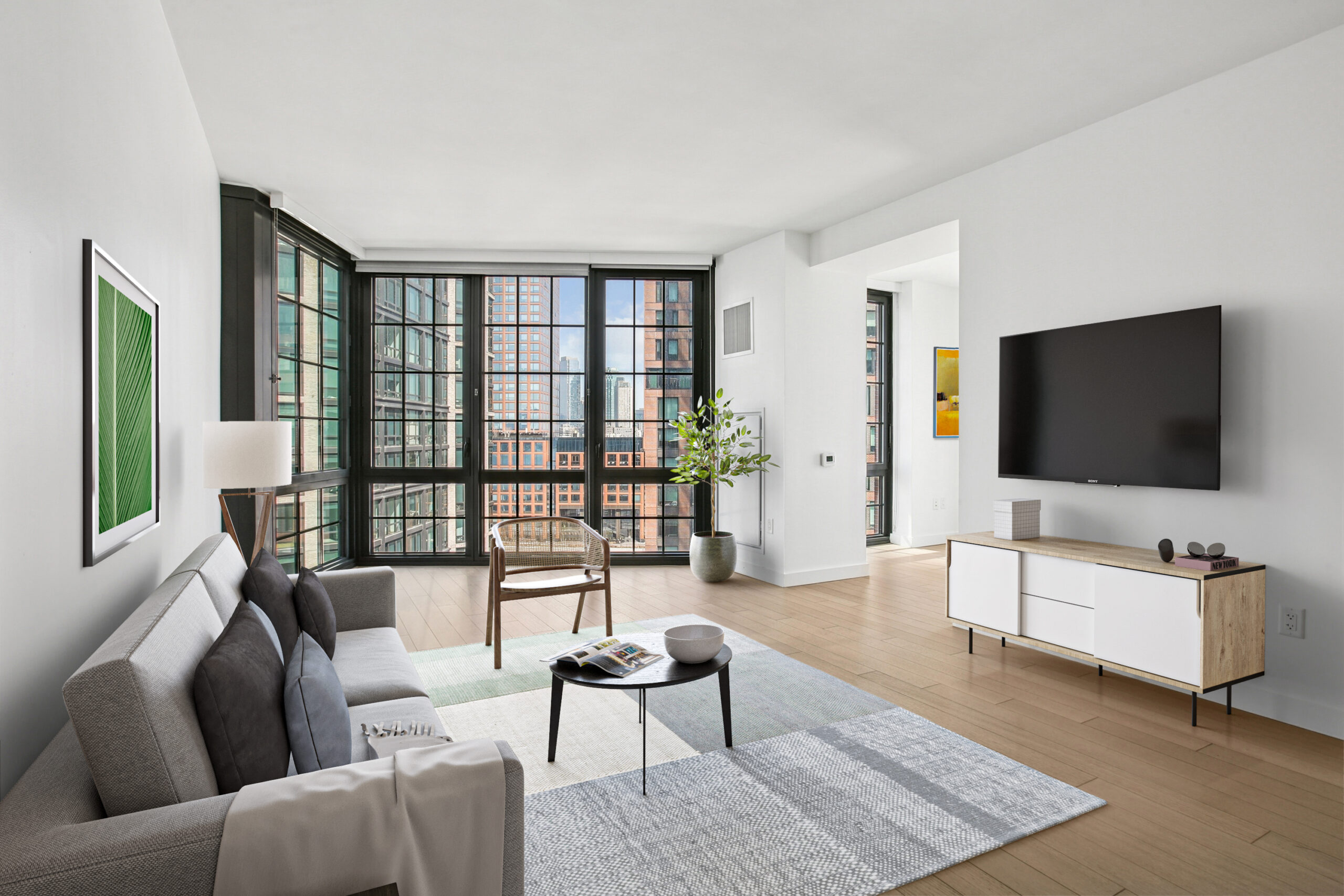
Explore our stunning residences and get a taste of what life at One Blue Slip could look like. Our thoughtful floor plans, beautiful design details, and expansive amenity spaces are all designed for a life well lived.
Your appointment has been scheduled.

Fraud Protection Provided by Snappt.