



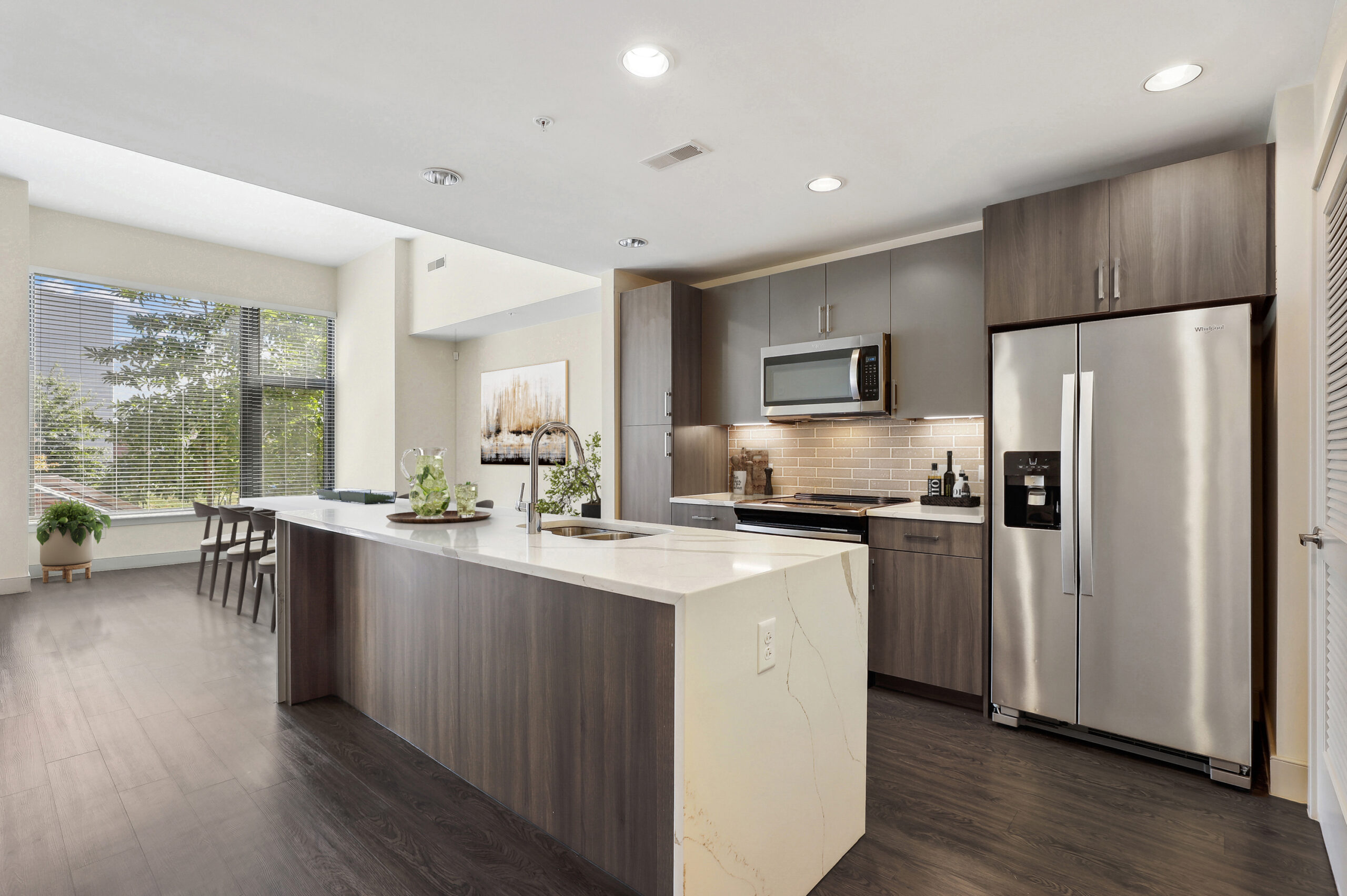
Nestled in the heart of downtown Silver Spring, Thayer & Spring apartments offer spacious floor plans ranging from studio through two-bedroom apartments and townhomes. Enjoy modern stainless steel appliances, chic style, a 24-hour concierge, and seamless downtown living near shops and dining. Close access to the Silver Spring Metro allows for an easy commute to Washington DC.
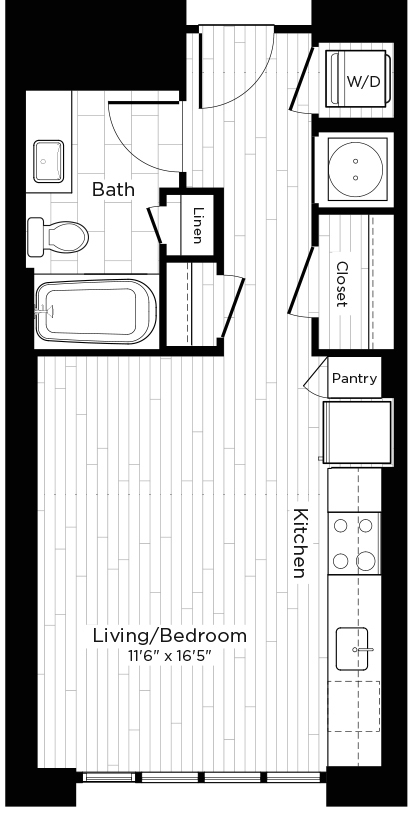
Thayer and Spring
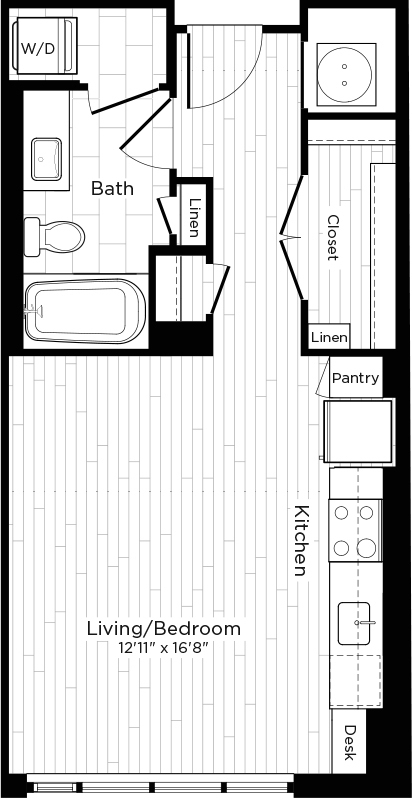
Thayer and Spring
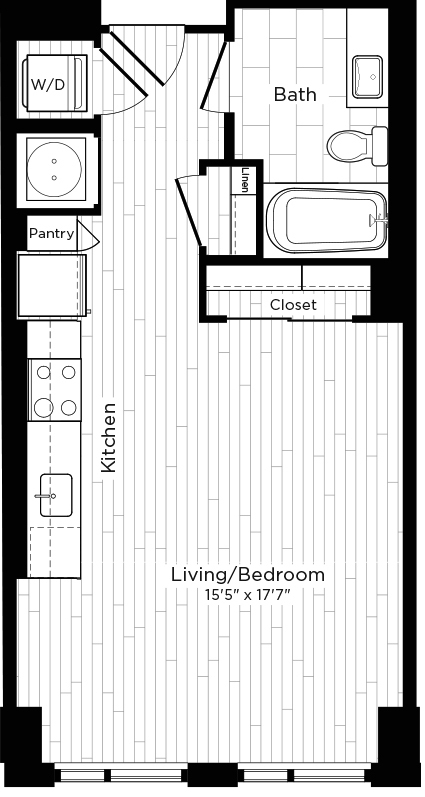
Thayer and Spring
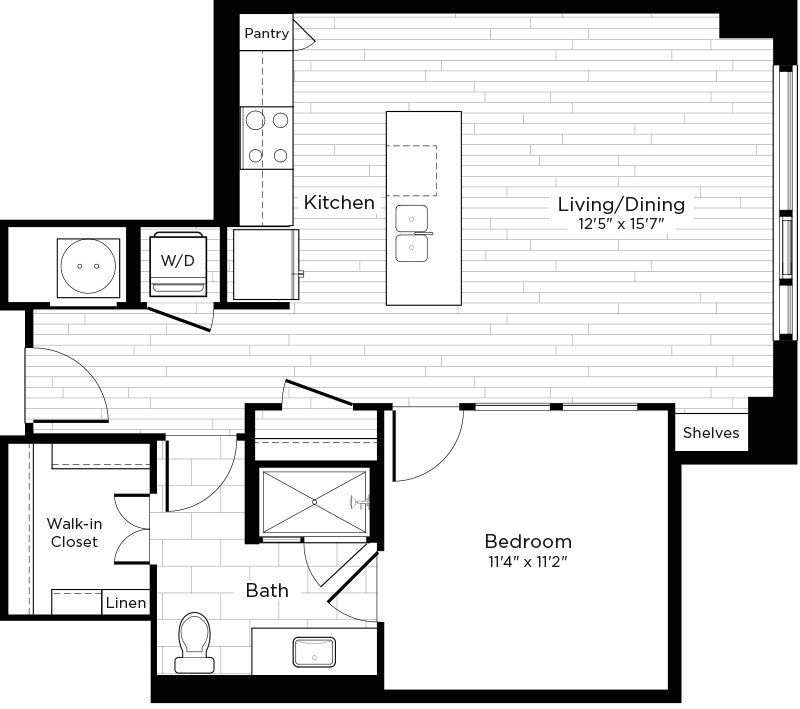
Thayer and Spring
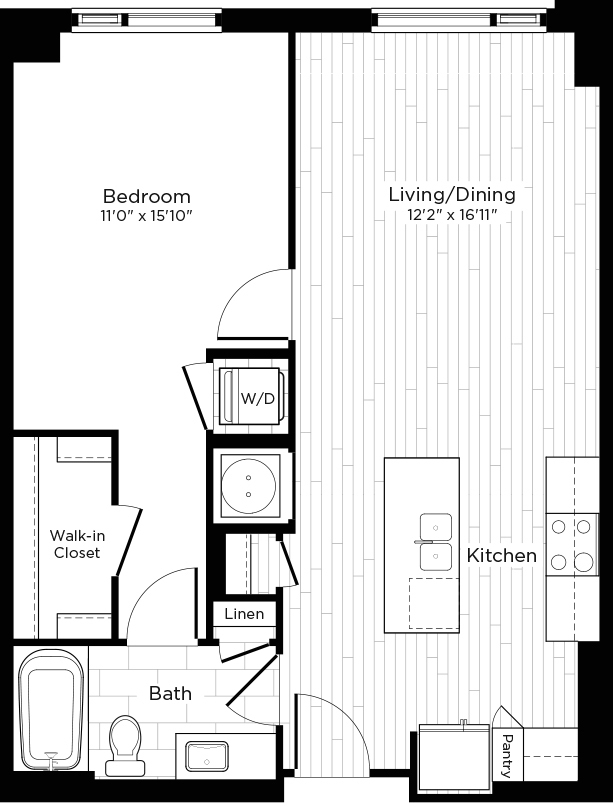
Thayer and Spring
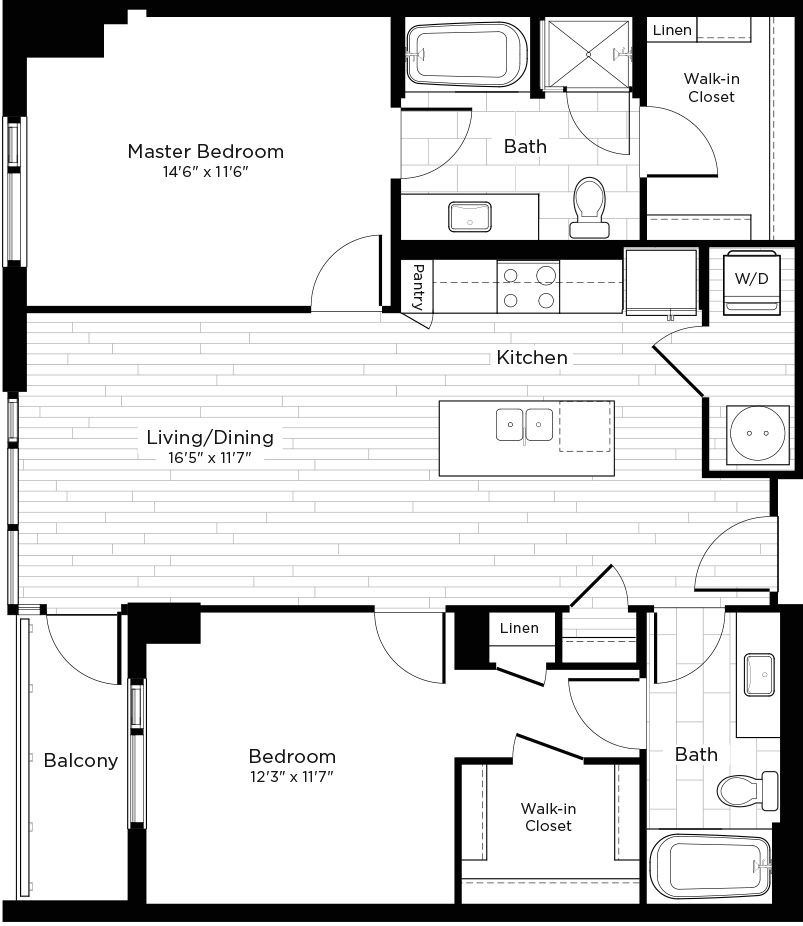
Thayer and Spring
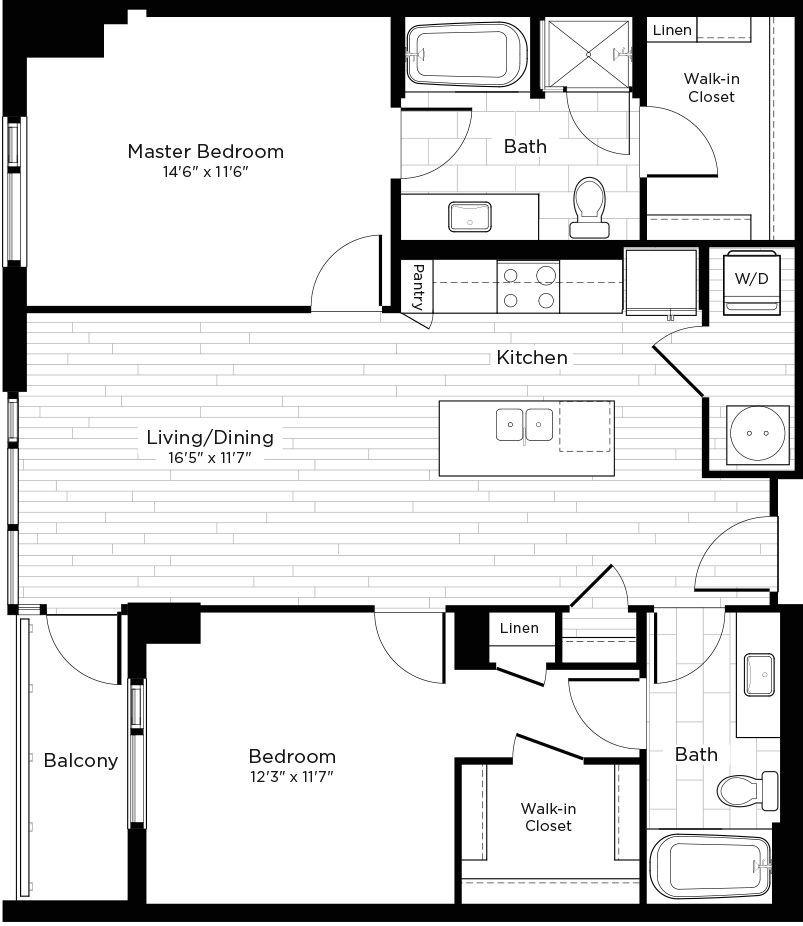
Thayer and Spring
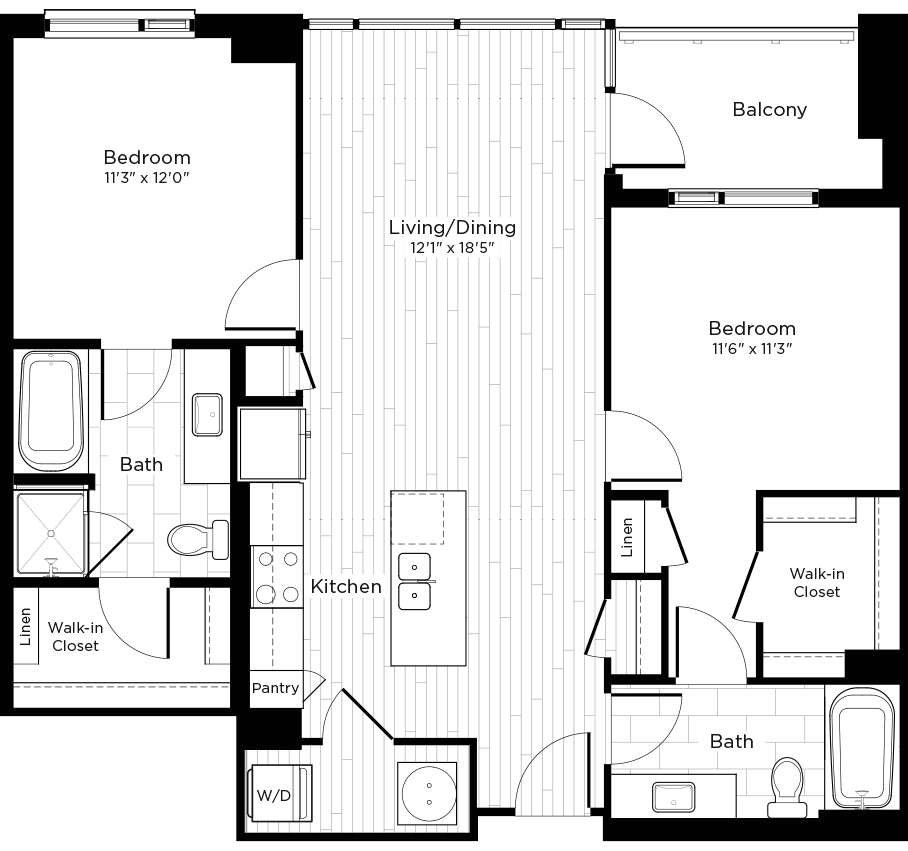
Thayer and Spring
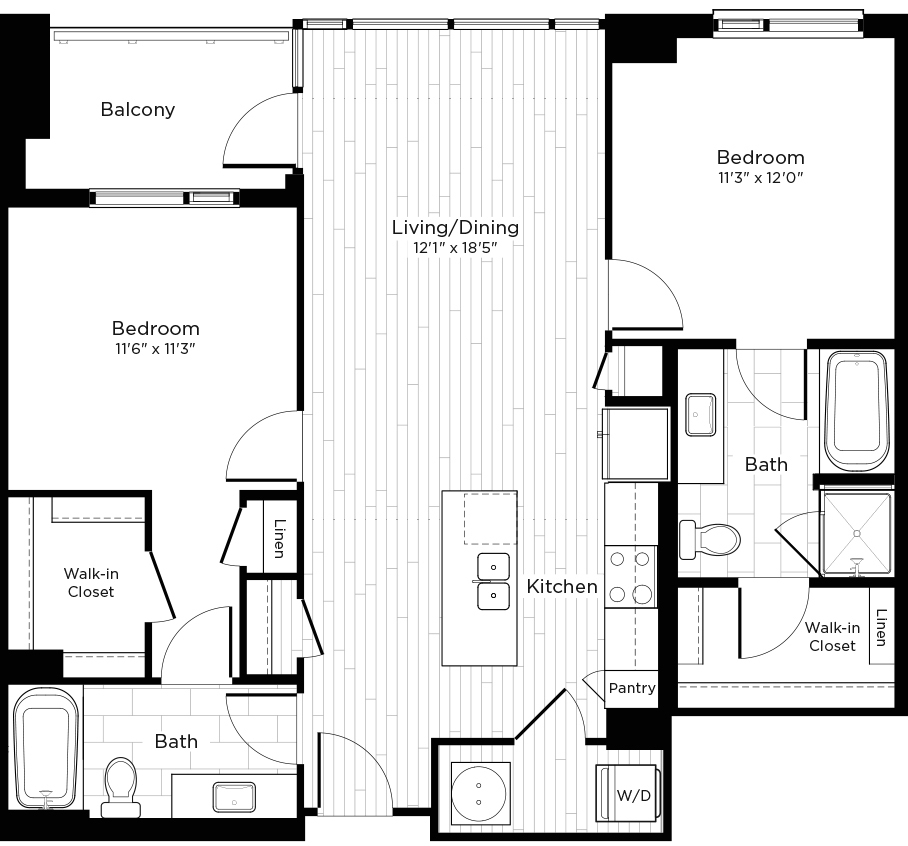
Thayer and Spring
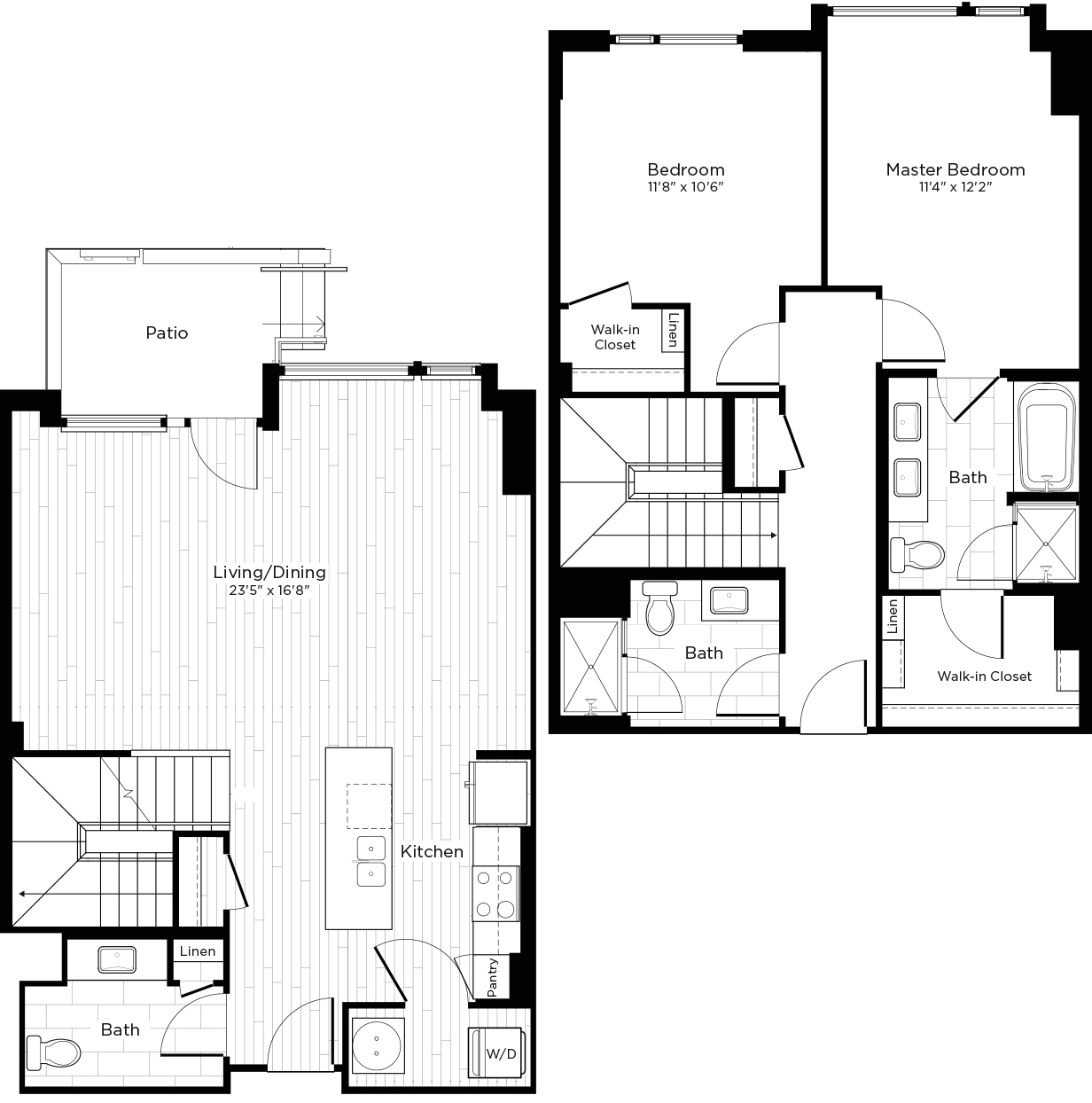
Thayer and Spring
Experience the height of modern convenience in the heart of Downtown Silver Spring at 915 Silver Spring Ave. Thayer & Spring apartments seamlessly blend comfort and style.
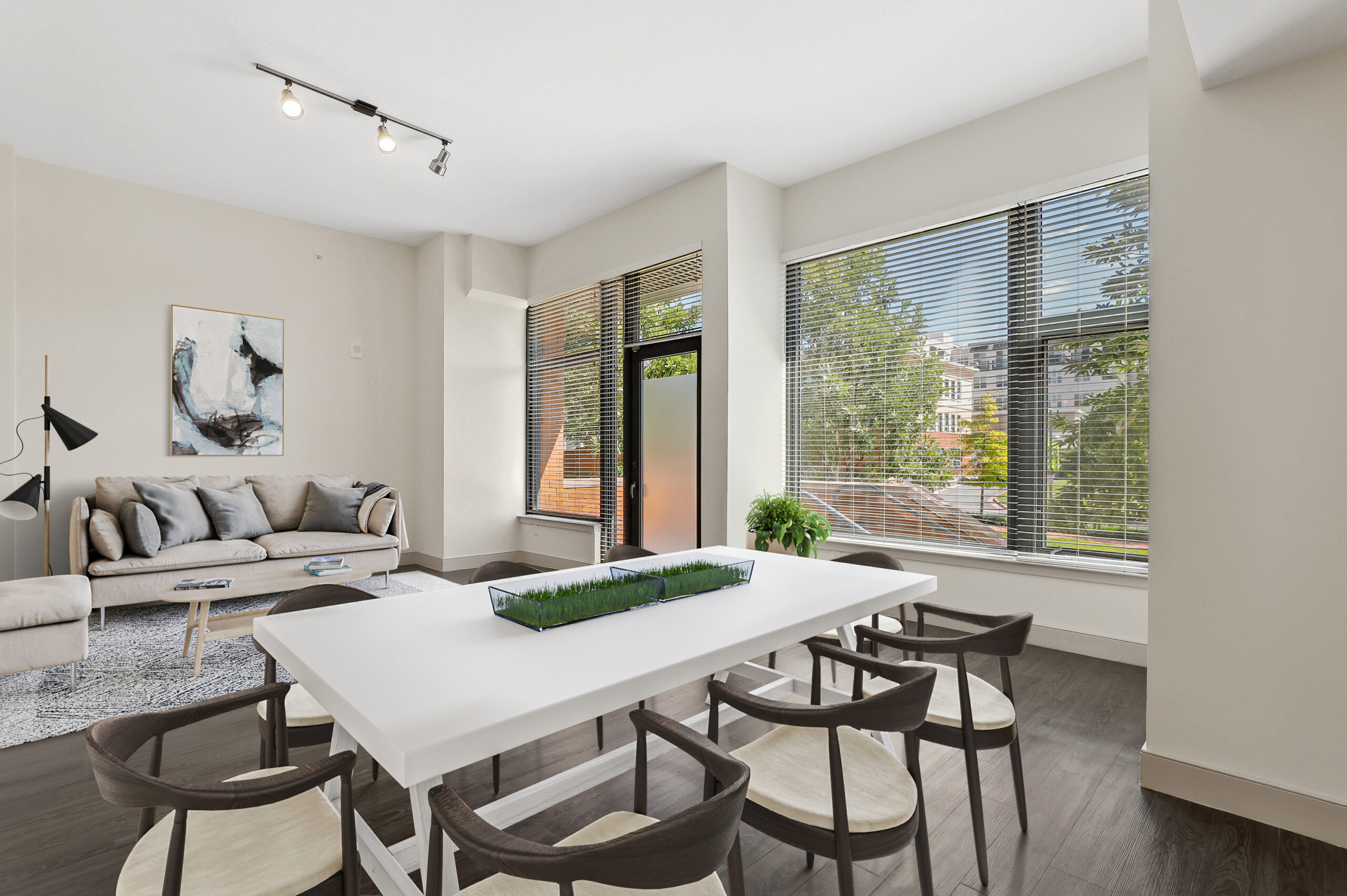
Featuring elevated ceilings and floor-to-ceiling windows, these apartments and townhomes harmonize everyday living, with spacious walk-in closets, built-in desk/shelving, and private patios, balconies, or entrances in select homes.
Each residence boasts chef-inspired kitchens with Caesarstone® kitchen counters, tile backsplashes, and stainless steel appliances.
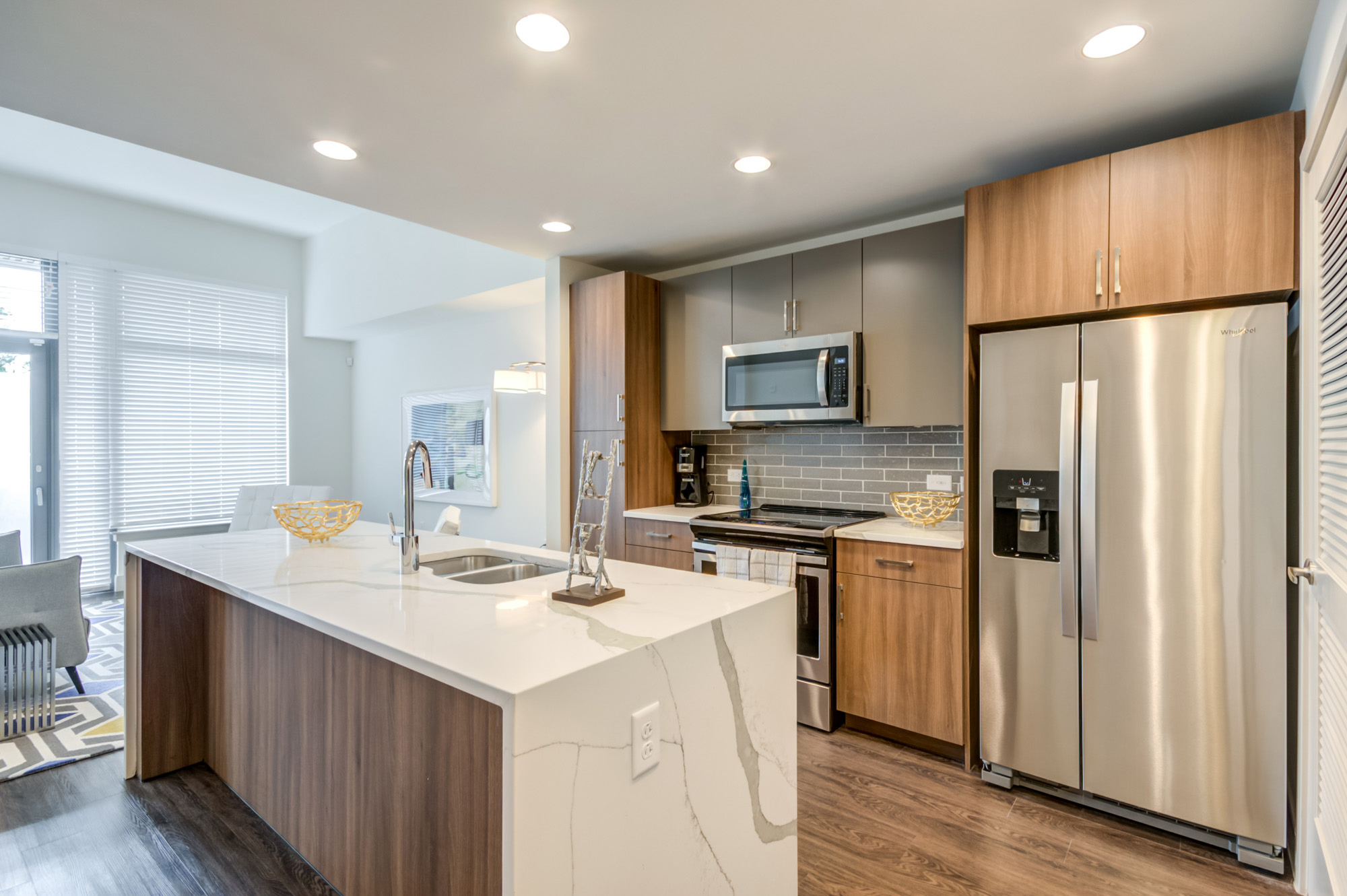
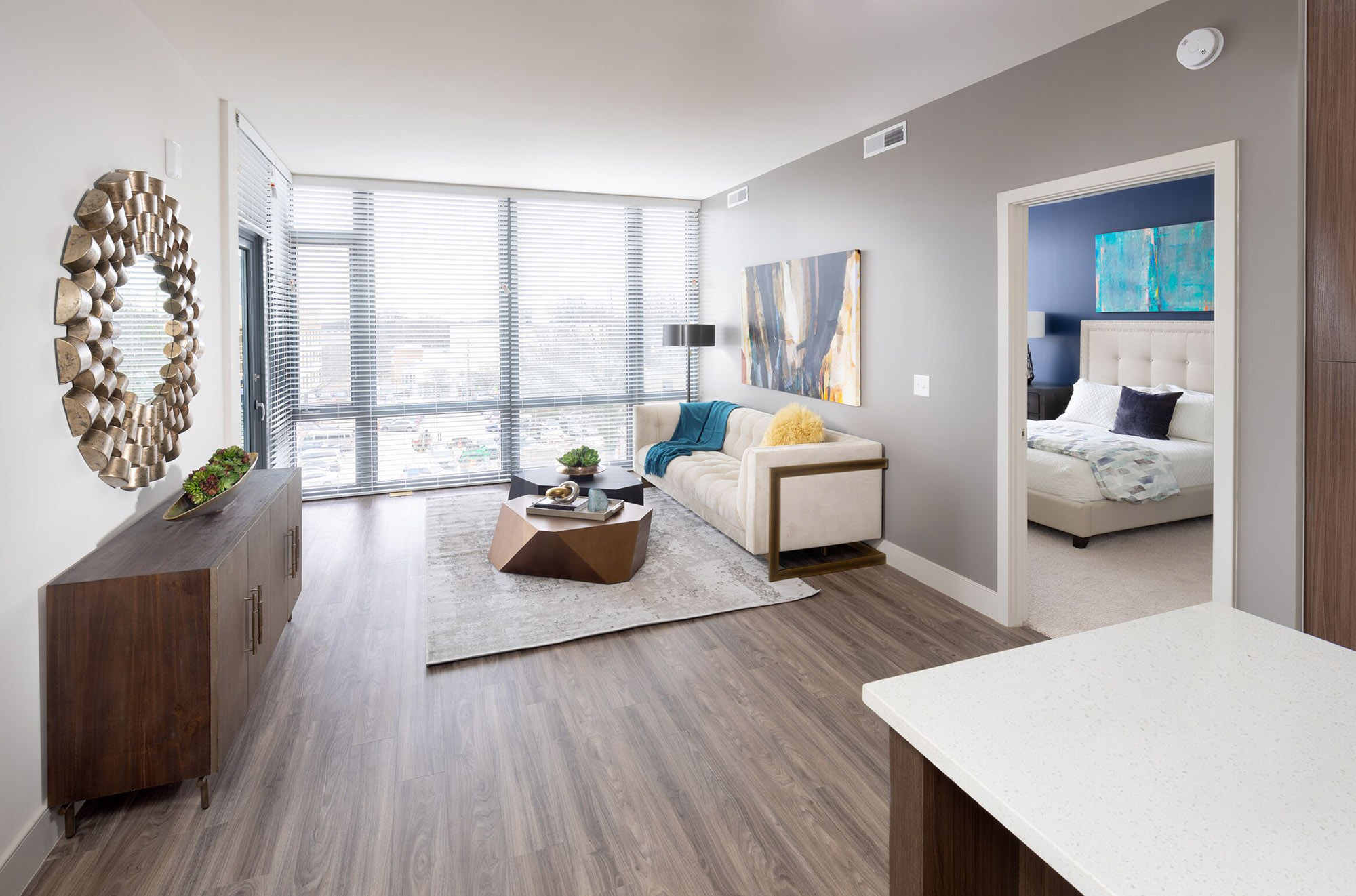
From wood-style flooring to built-in desks, and washers and dryers in select homes, residents enjoy a comfort-forward lifestyle blending both style and functionality.
Discover downtown living with resort-style amenities.
Live In the heart of Downtown Silver Spring’s vibrant scene, right at the desirable intersection of Thayer and Spring.

Hop on the Red line for a quick trip to DC’s many activities and attractions.
From local eateries to destination restaurants, there’s always a delicious bite to eat.
Enjoy concerts, movies, ice skating, and outdoor events like Silver Spring’s beloved farmers’ market.
Find it all here, from grocers like Whole Foods to clothing boutiques to CVS.
Discover Thayer & Spring’s welcoming spaces.
Whether you’re interested in a virtual or guided tour, our team is happy to show you around.
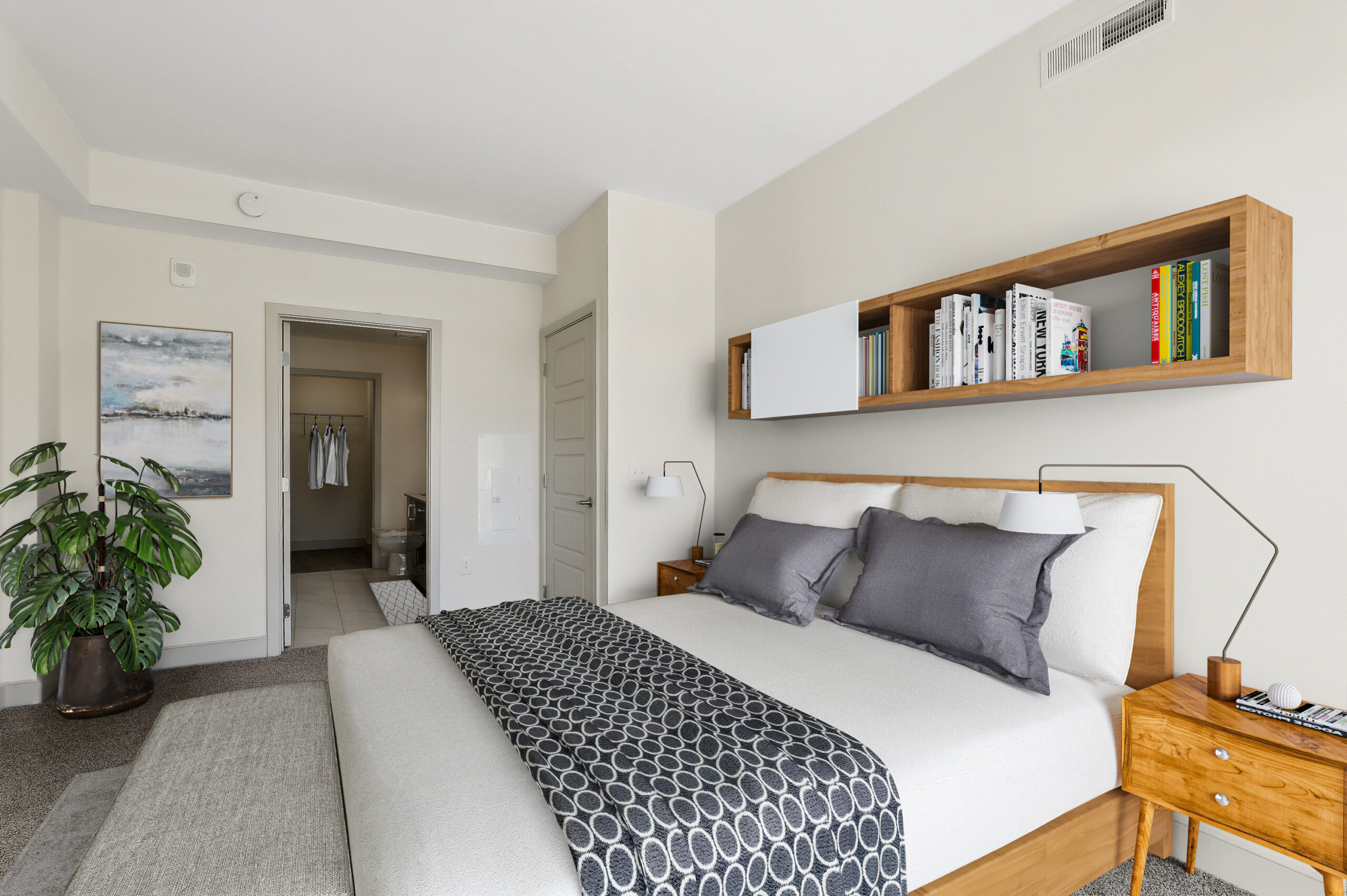
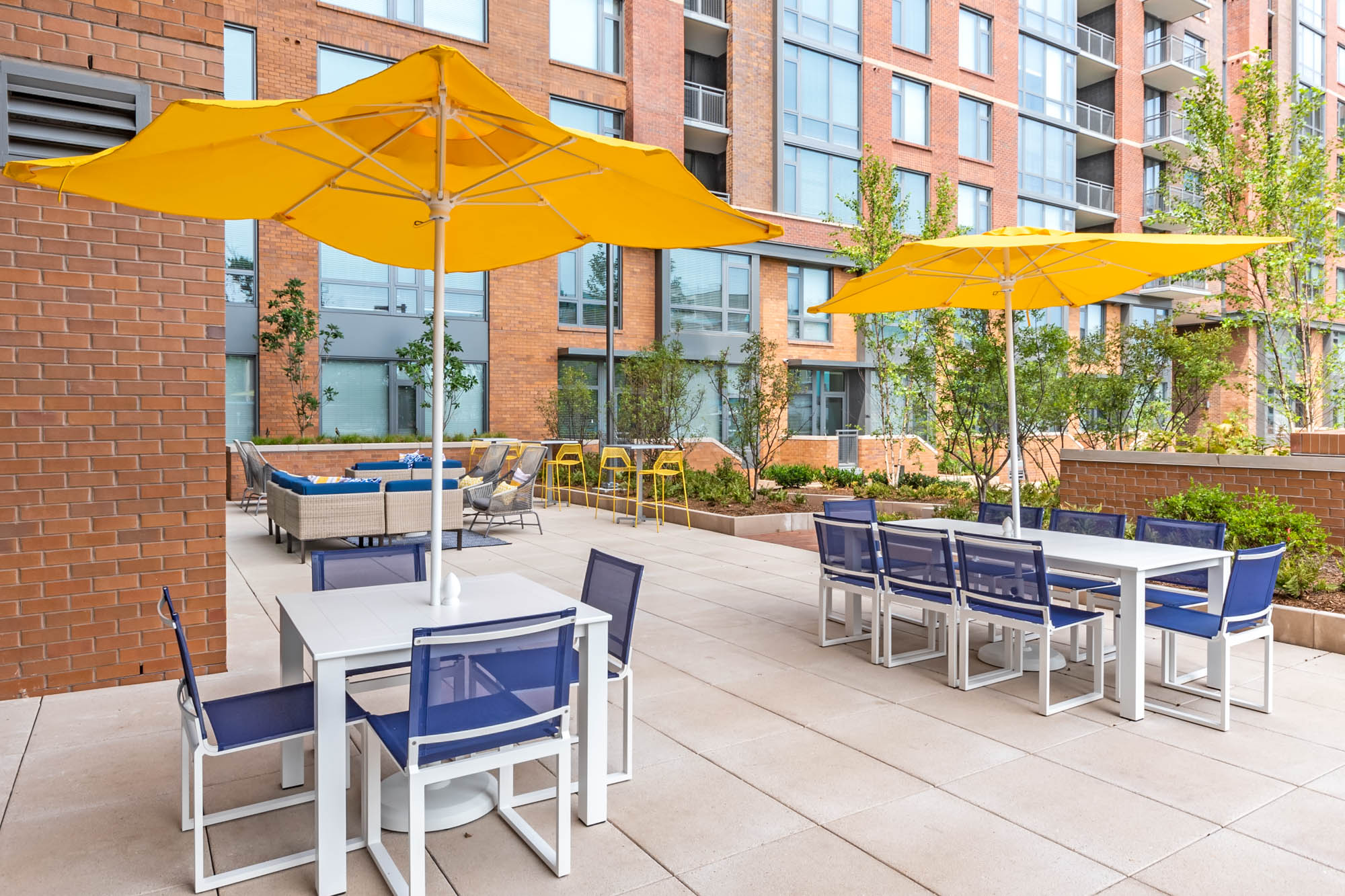
At Brookfield Properties, we are dedicated to creating the best places to call home for everyone in our communities. We proudly offer affordable housing programs for eligible applicants at Thayer and Spring.
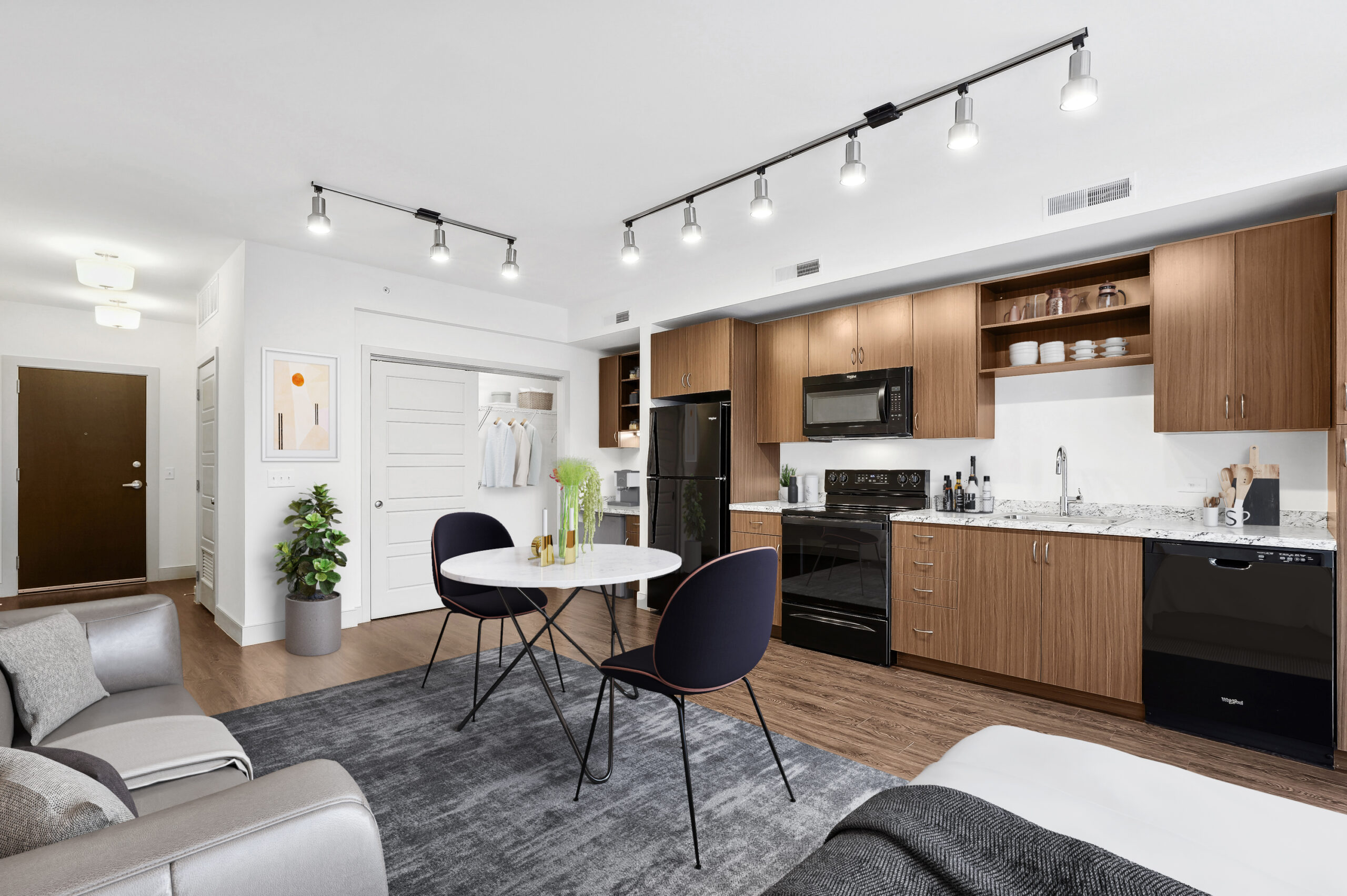
Your appointment has been scheduled.

Fraud Protection Provided by Snappt.