The Edmund
A NEW WAY OF LIVING IN RESTON
Discover The Edmund in Reston, a new residential experience, complete with contemporary apartment homes and an extensive suite of amenities and services. Become a part of an iconic community.
FEATURES & AMENITIES
INNOVATIVE APARTMENTS,
TAILORED TO YOU
Live At The Edmund
Apply NowWorld Class Amenities
- Plank-style flooring*
- Stainless-Steel Appliances*
- Caesarstone® and quartz countertops
- Full-height pantry cabinets*
- Gas Cooking
- Custom engineered wood flooring
- Juliet and full size-balconies*
- Courtyard terraces*
- Latch® keyless entry
- Front-loading Bosch® washers & dryers
- Spacious closets*
- Spa-inspired bathroom
- Pet Friendly
*Select apartments
- Co-Working Spaces (Phone Booths, Individual Nooks, Conference Room with Media Hookup).
- Indoor and Outdoor Fitness Spaces (Technogym Cardio & Weights, Spin and FitnessOnDemand Studios)
- Resort-Style Pool
- Maker Space
- Crash Pad Lounge
- Entertainment Lounge
- Great Room
- Demonstration Kitchen
- Game Lounge
- On-Site Wegmans
- 24-Hour Front Desk
- Package Acceptance/Lockers/Cold Package Lockers
- Pet Spa
- Bike Room/Storage
- On-Site Retail
- Smoke-free Community
- Courtyard with Grills & Dining
IN-PERSON AND VIRTUAL TOURS ARE Currently AVAILABLE.
NEIGHBORHOOD
Halley Rise is a vibrant destination in the heart of Reston. Thoughtfully curated to blend nature, entertainment and art, this new neighborhood will foster discovery, connection, and an experiential community that will shape the future. With our ideal location close to the Reston Town Center Metro, The Edmund residents have access to it all.
Interiors Gallery
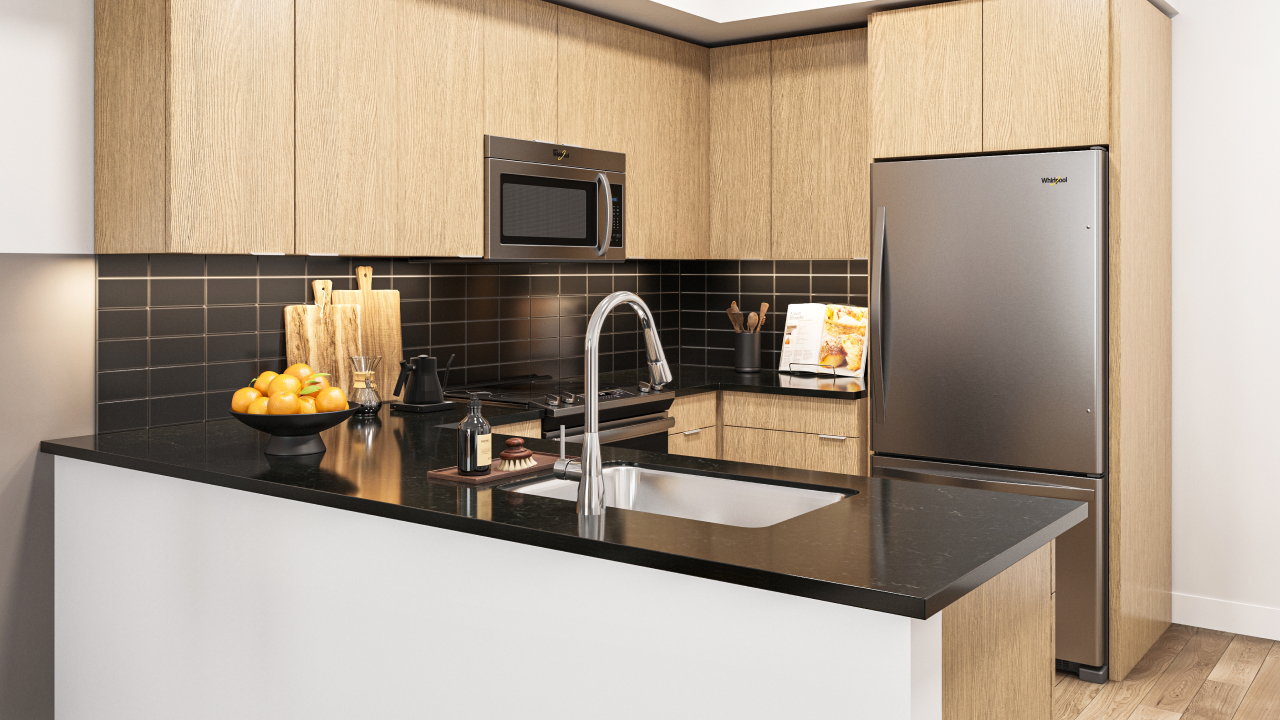
Amenities Gallery
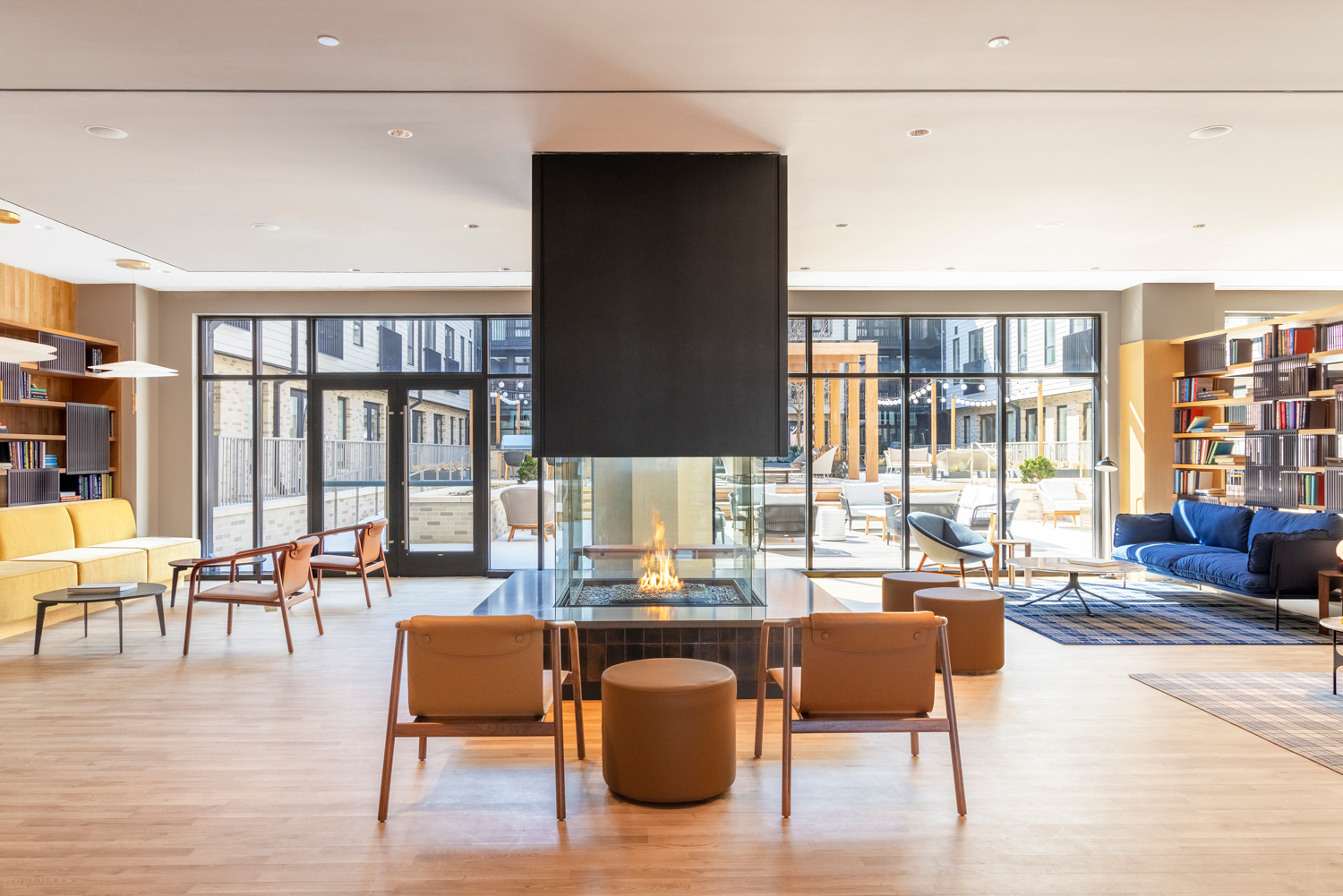
Belong by Brookfield Properties
At Brookfield Properties, we are dedicated to creating the best places to call home for everyone in our communities. The Edmund participates in Fairfax County's Workforce Dwelling Unit (WDU) Rental Program..
This program provides qualified households with moderate income the opportunity to live at a reduced rent. Curious if you are eligible for the WDU program? Please contact us to learn more about qualifications and current availability. Our team is dedicated to guiding you through every step of the application process.
2023 Income Limits
| 70% Max. AMI | 80% Max. AMI | 100% Max. AMI |
1-person | $74,500 | $85,200 | $106,450 |
2-person | $85,150 | $97,350 | $121,700 |
3-person | $95,800 | $109,550 | $136,900 |
4-person | $106,450 | $121,700 | $152,100 |
5-person | $114,950 | $131,450 | $164,250 |
Apply Now
Discover the Workforce Housing Program at The Edmund
WDU Program Floor Plans
0B WDU Floor Plan
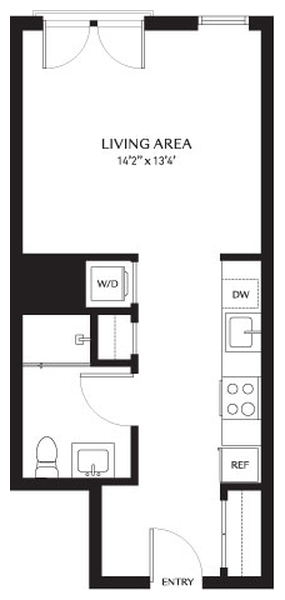
0 Bedroom, 1 Bath – 476 SF
0D WDU Floor Plan
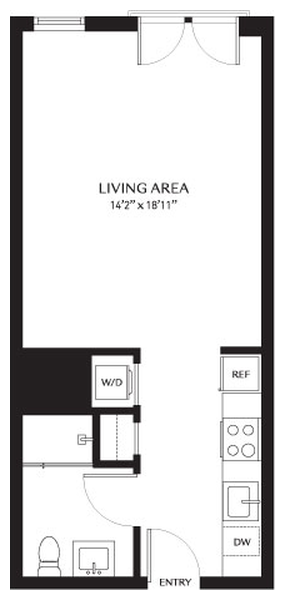
0 Bedroom, 1 Bath – 514 SF
1AA WDU Floor Plan
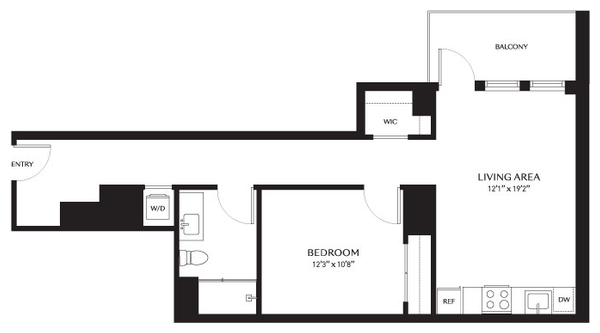
1 Bedroom, 1 Bath – 759 SF
1B WDU Floor Plan
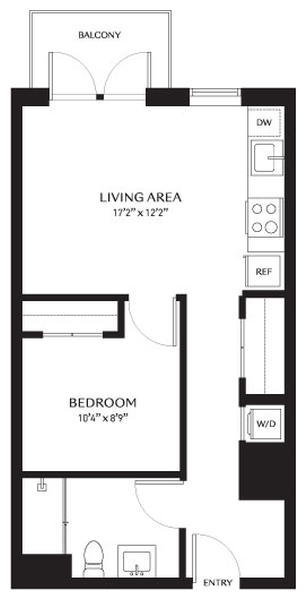
1 Bedroom, 1 Bath – 584 SF
1D WDU Floor Plan
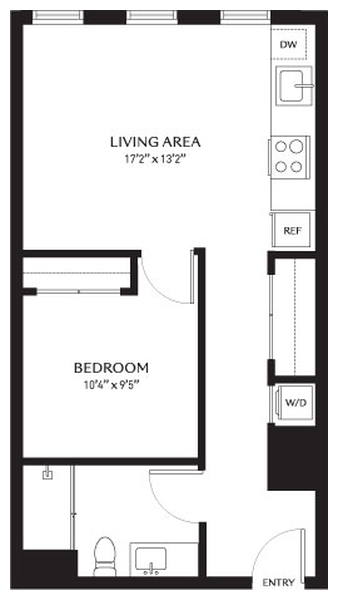
1 Bedroom, 1 Bath – 608 SF
1M WDU Floor Plan
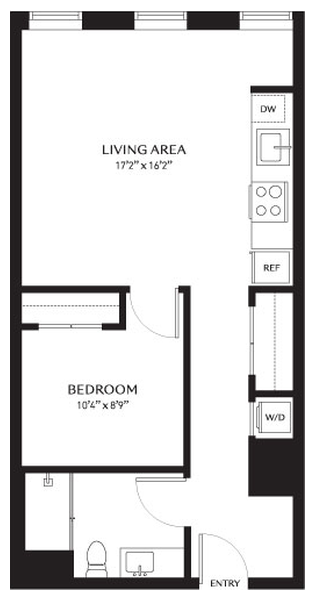
1 Bedroom, 1 Bath – 656 SF
1N WDU Floor Plan
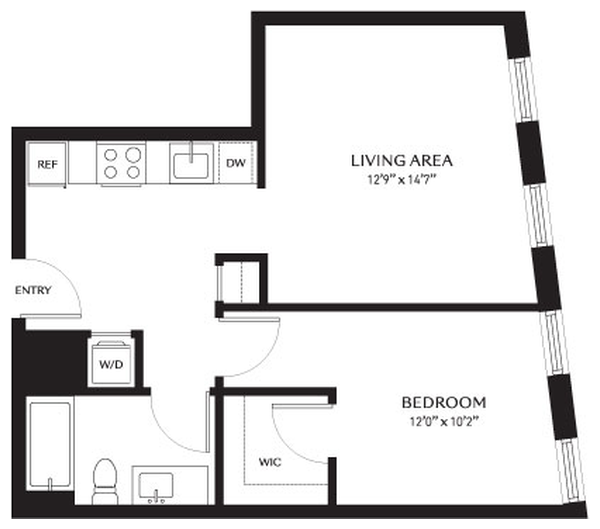
1 Bedroom, 1 Bath – 669 SF
1O WDU Floor Plan
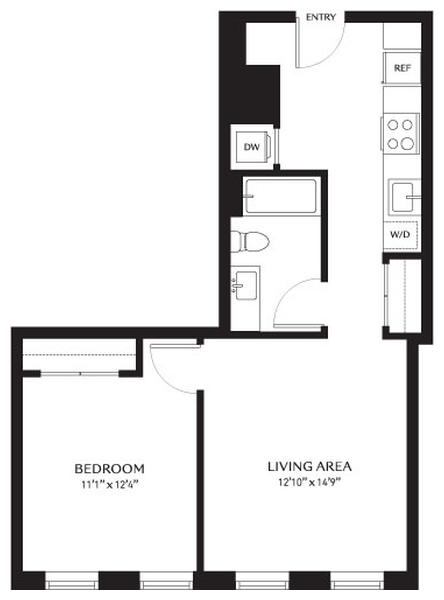
1 Bedroom, 1 Bath – 673 SF
2A WDU Floor Plan
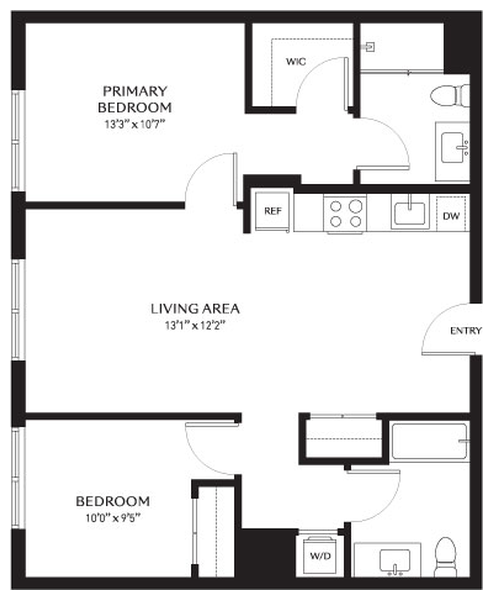
2 Bedroom, 2 Bath – 964 SF
2B WDU Floor Plan
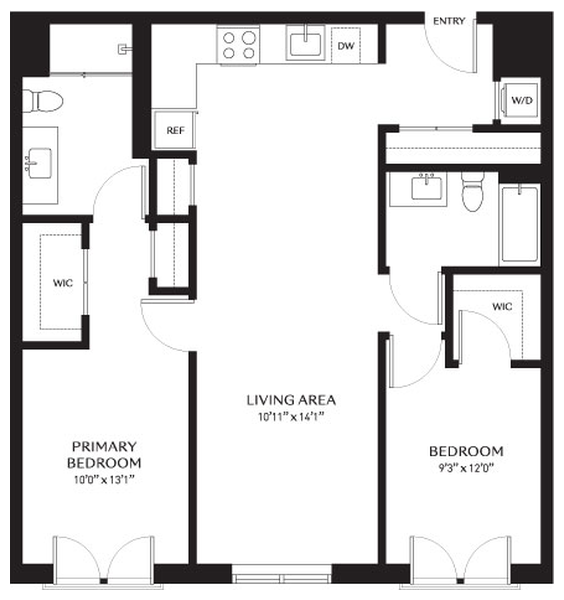
2 Bedroom, 2 Bath – 1087 SF
2D WDU Floor Plan
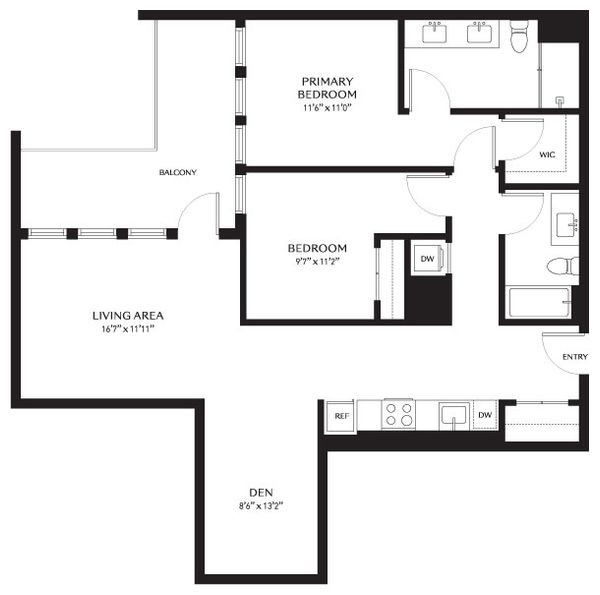
2 Bedroom, 2 Bath – 1179 SF
YOU MIGHT ALSO LIKE…
Access Your Resident Portal.
Contact Us
Get in Touch
2025 Fulton Place
Reston, VA 20191
OFFICE HOURS
Monday: 9:30am - 6:00pm
Tuesday: 9:30am - 6:00pm
Wednesday: 9:30am - 6:00pm
Thursday: 9:30am - 6:00pm
Friday: 9:30am - 5:00pm
Saturday: 10:30am - 4:00pm
Sunday: 12:00pm - 4:00pm