



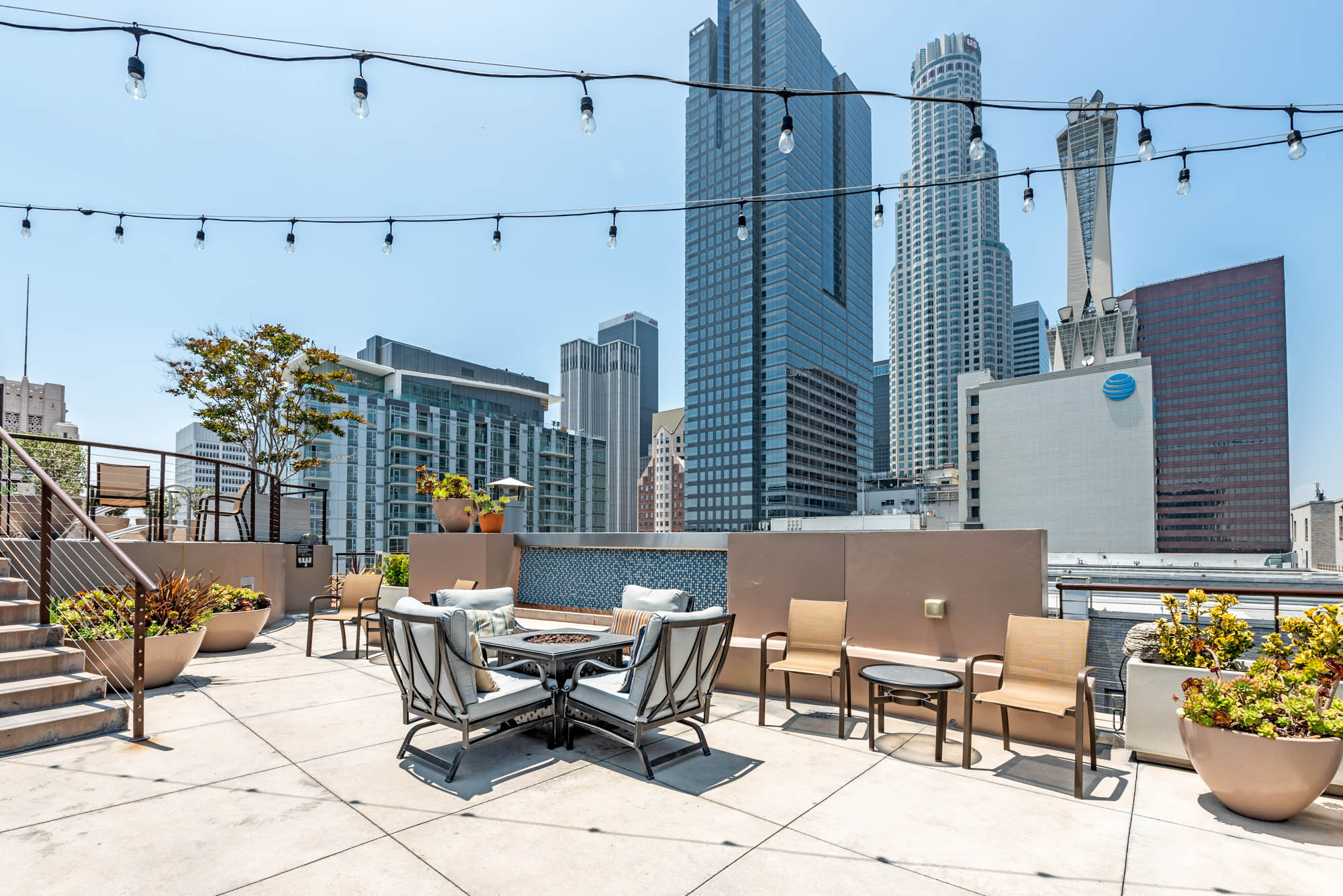
Overview
Metro 417 offers unique and historic apartments for rent in downtown LA, housed within the meticulously restored former Subway Terminal Building in the Financial District. Combining the grandeur of its 1925 architecture with modern luxury, Metro 417 stands out as a premier option for those seeking luxury apartments in downtown Los Angeles.
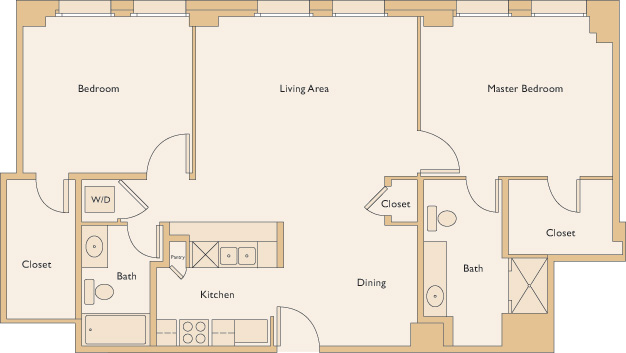
Metro 417
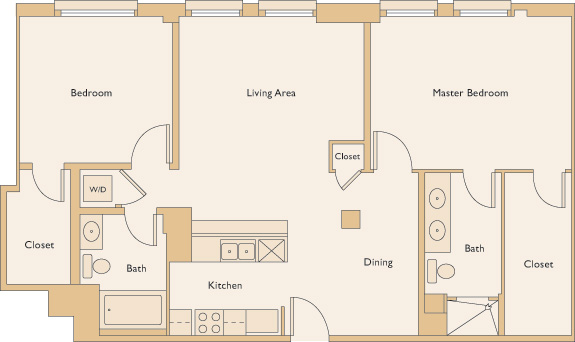
Metro 417
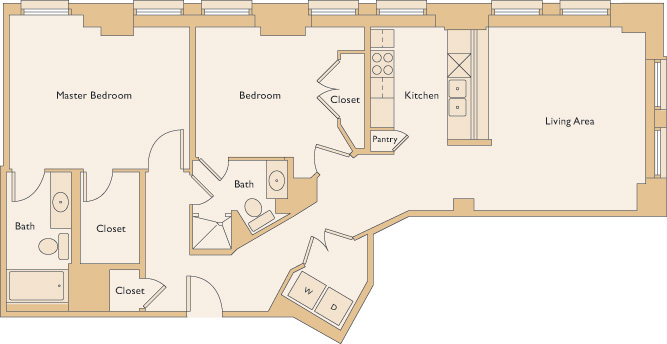
Metro 417
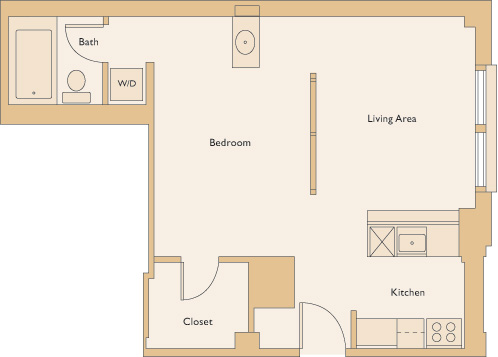
Metro 417
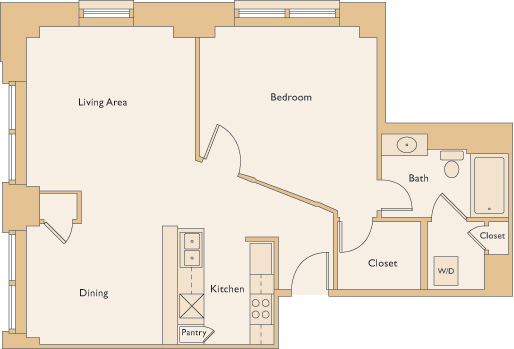
Metro 417
Metro 417 provides upscale features to ensure residents experience unparalleled luxury living in downtown Los Angeles.
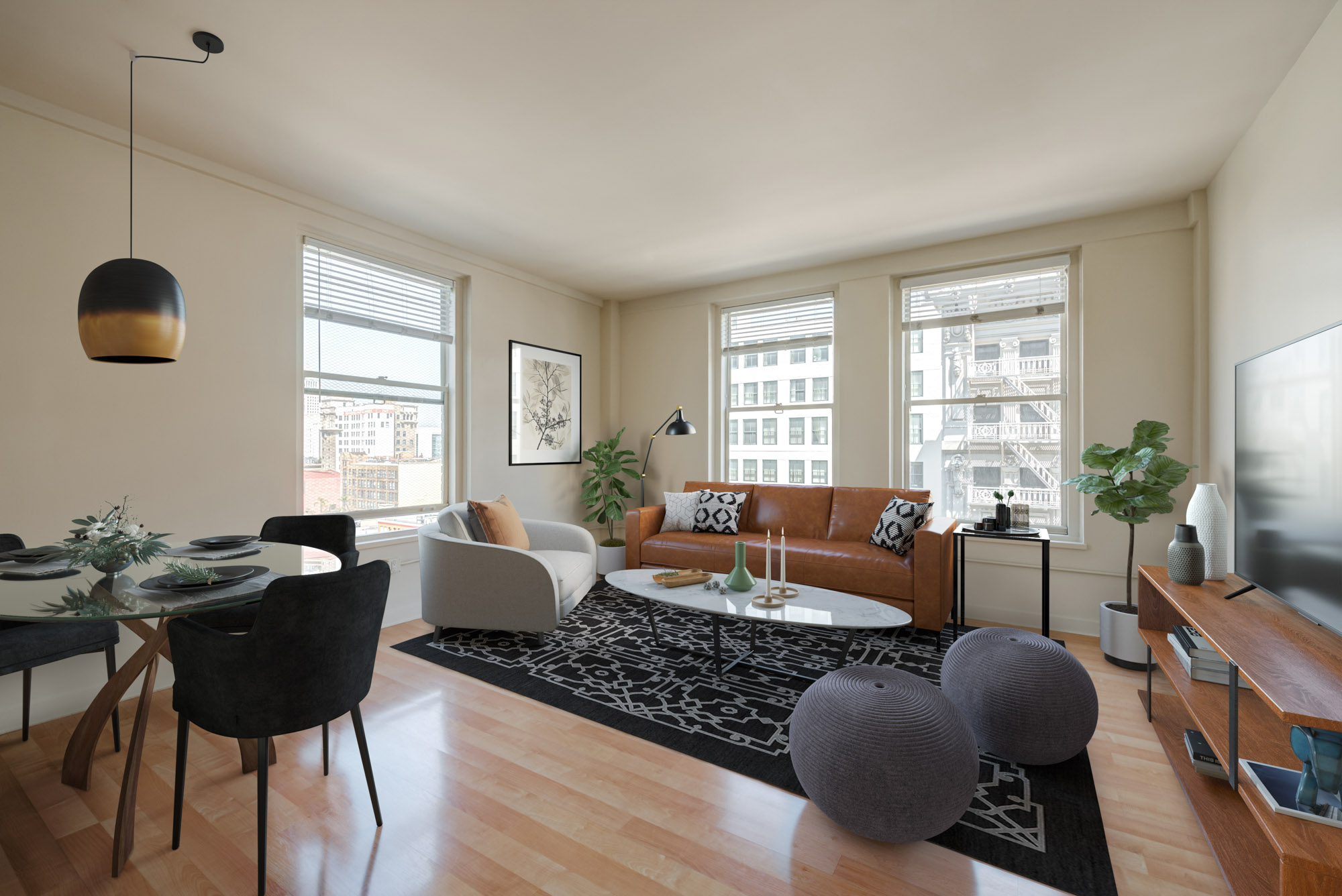
Central A/C, designer finishes, and expansive windows offer year-round comfort and chic living, creating a sophisticated urban retreat.
Enjoy the convenience of high-speed internet and an in-home washer/dryer, coupled with the practicality of a linen closet and plank-style flooring for easy maintenance in select apartments.
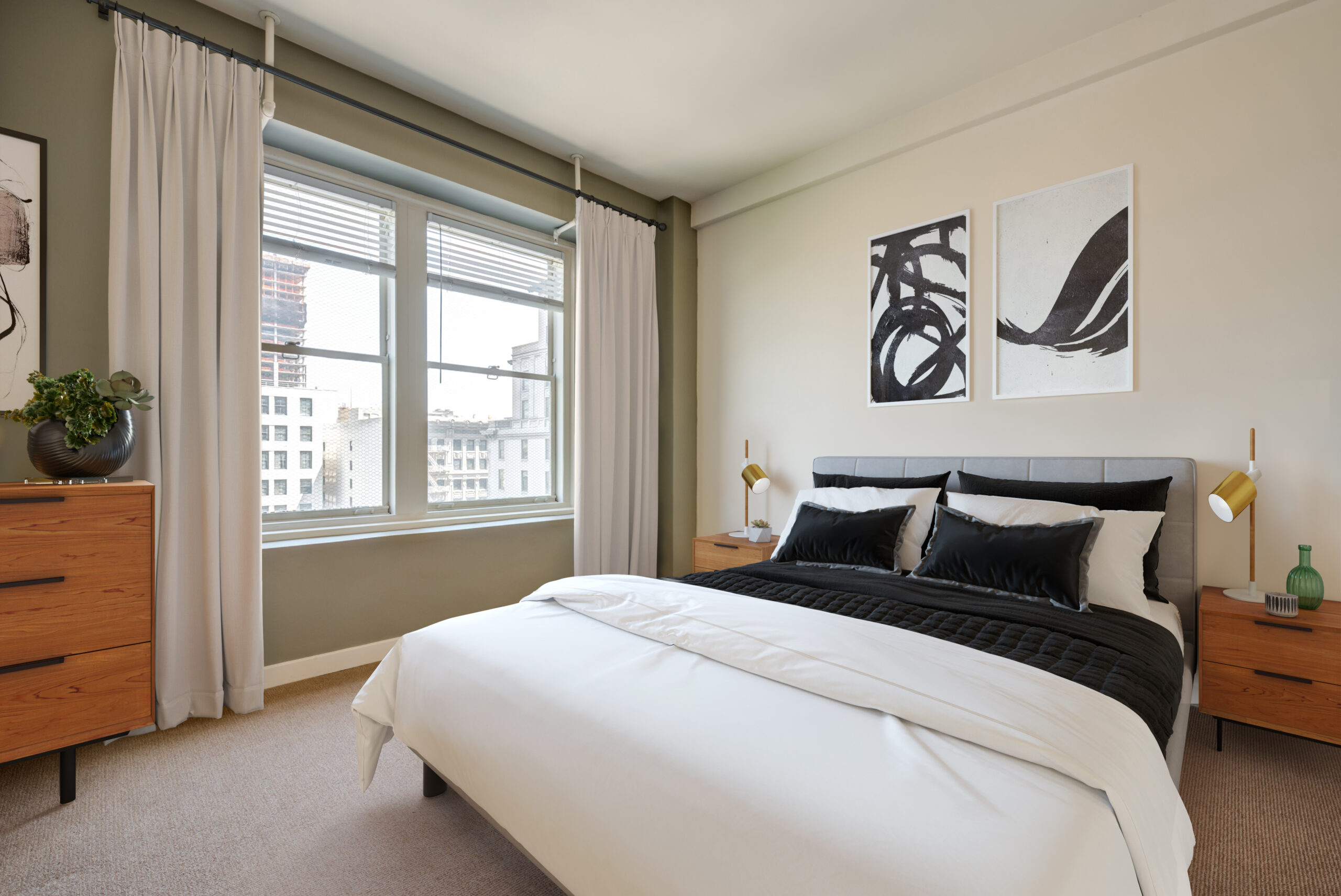
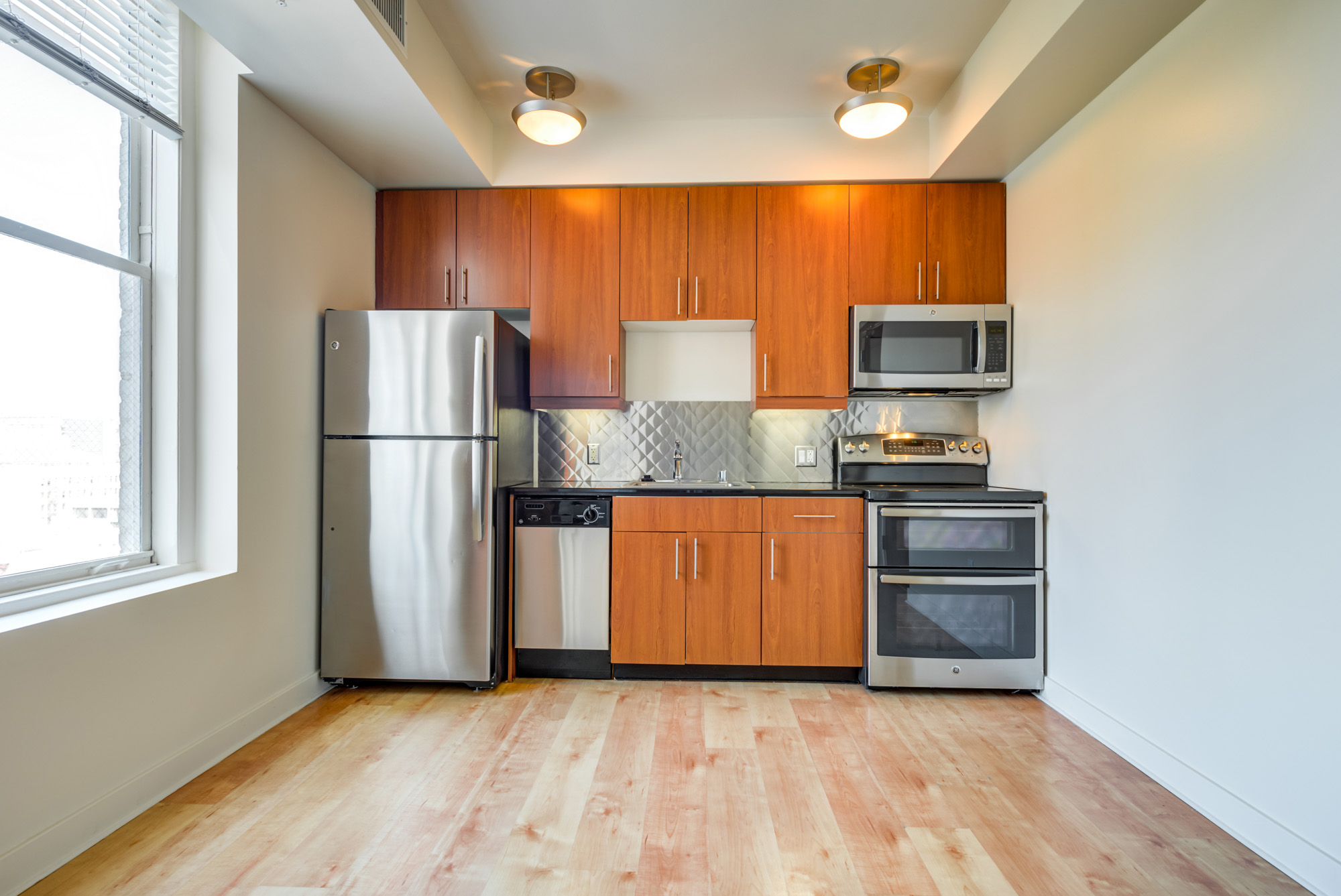
Unleash your inner chef in a kitchen featuring granite or quartz countertops, stainless steel appliances, and a kitchen island for effortless meal preparation and entertaining in select apartments.
Metro 417 offers a mix of upscale amenities, catering to a luxury apartment lifestyle in downtown Los Angeles.
Experience unparalleled resident services at Metro 417, where our dedicated team ensures every aspect of luxury apartment living in downtown Los Angeles is seamlessly catered to your needs.
24-hr emergency maintenance
Package room
Metro 417 apartments enjoy a prime location in the heart of downtown LA’s bustling Financial District.
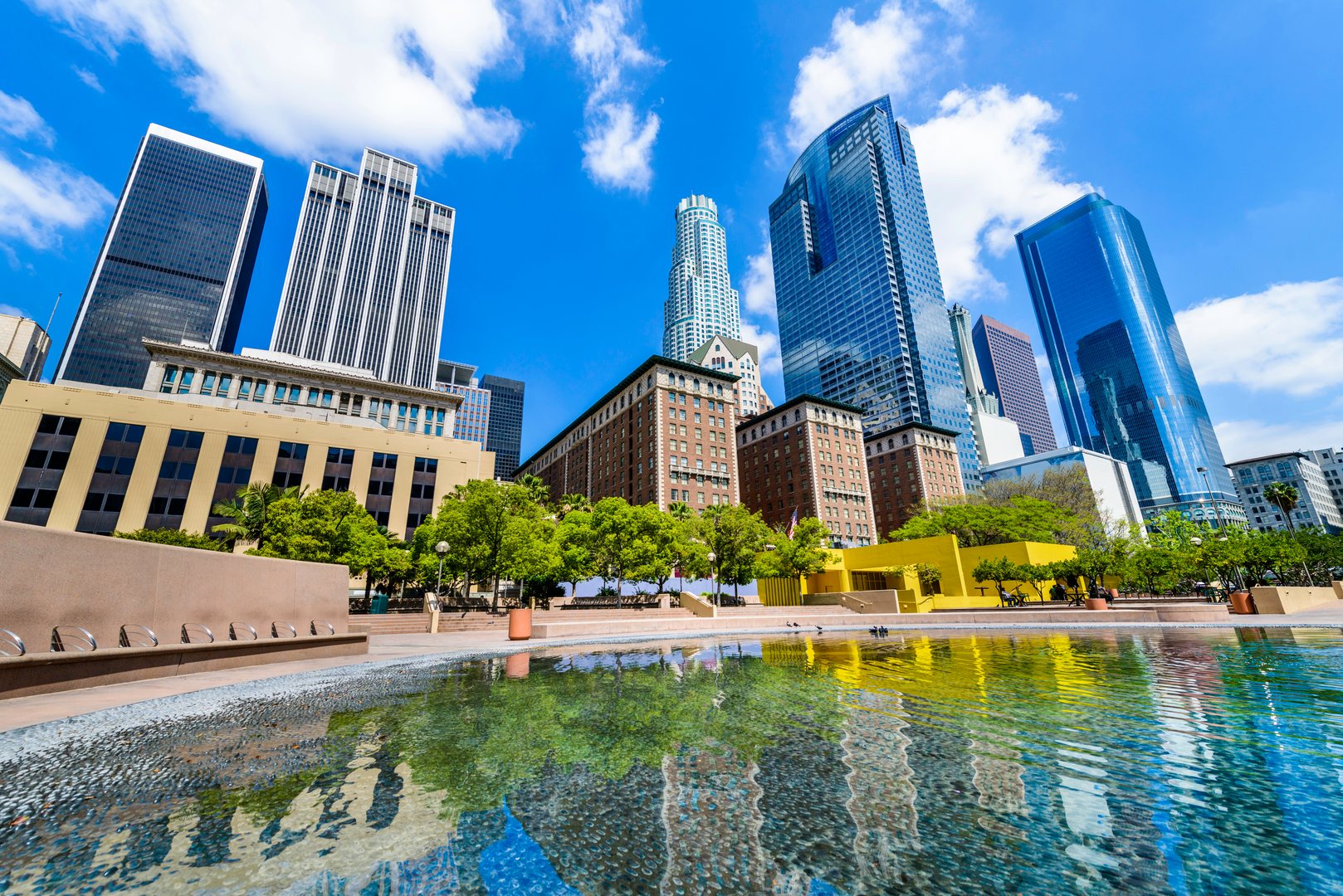
Embrace the vibrant energy of downtown LA’s Financial District, with bustling streets lined with shops, theaters, and entertainment venues, ensuring there’s always something exciting to explore.
From trendy cafés to upscale dining, the neighborhood surrounding Metro 417 offers an eclectic culinary scene catering to all tastes and preferences, with popular destinations like Grand Central Market moments away.
Discover renowned cultural attractions such as the Walt Disney Concert Hall and The Broad museum.
With nearby public transportation options and easy freeway access, residents of Metro 417 enjoy seamless connectivity to all that downtown Los Angeles has to offer.
Discover Metro 417’s stunning spaces and amenities.

Well lit, spacious floor plan allowing room for dining room and living room furniture.
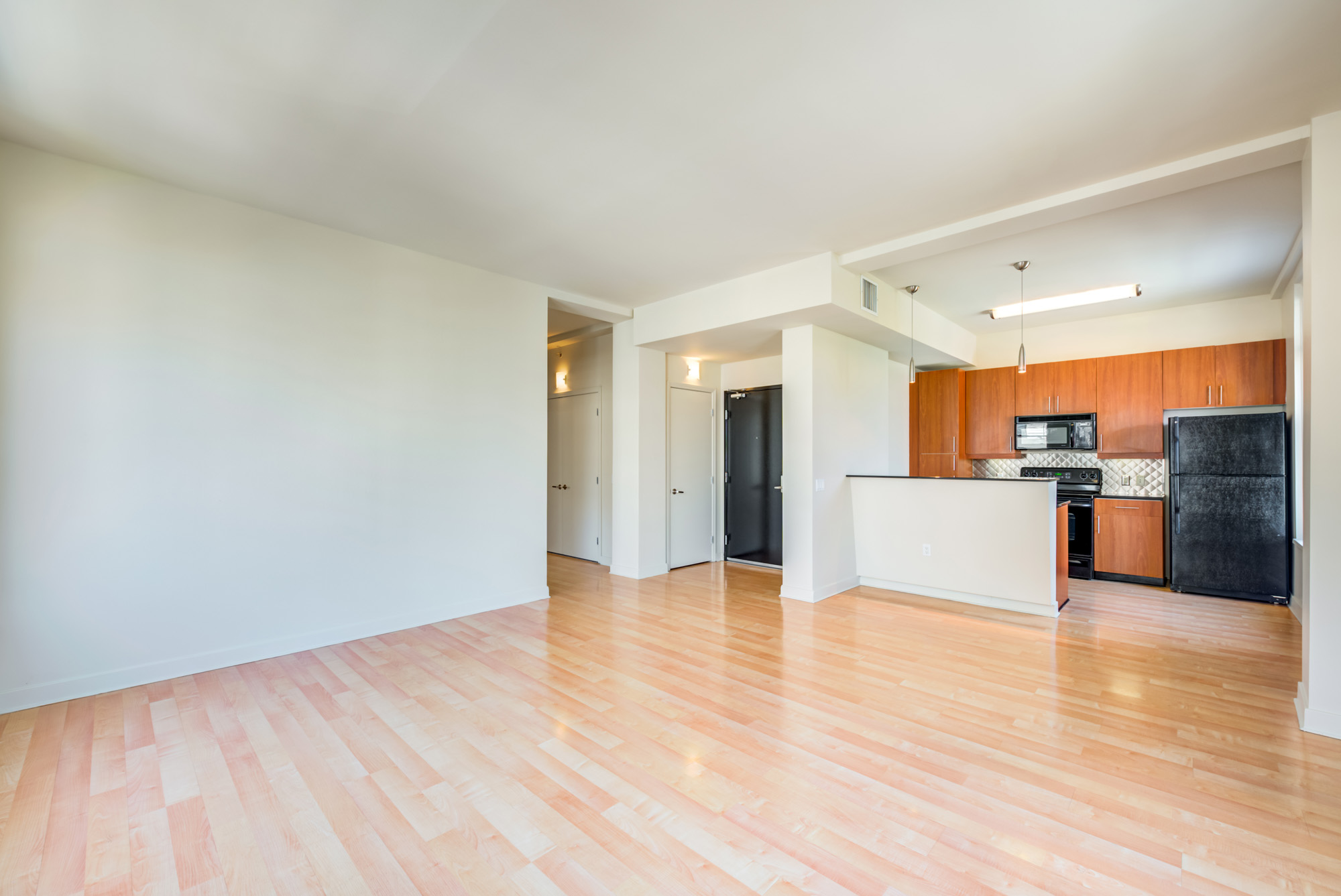
Spacious floor plan allowing room for dining room and living room furniture, as well as bar stools for kitchen counter.
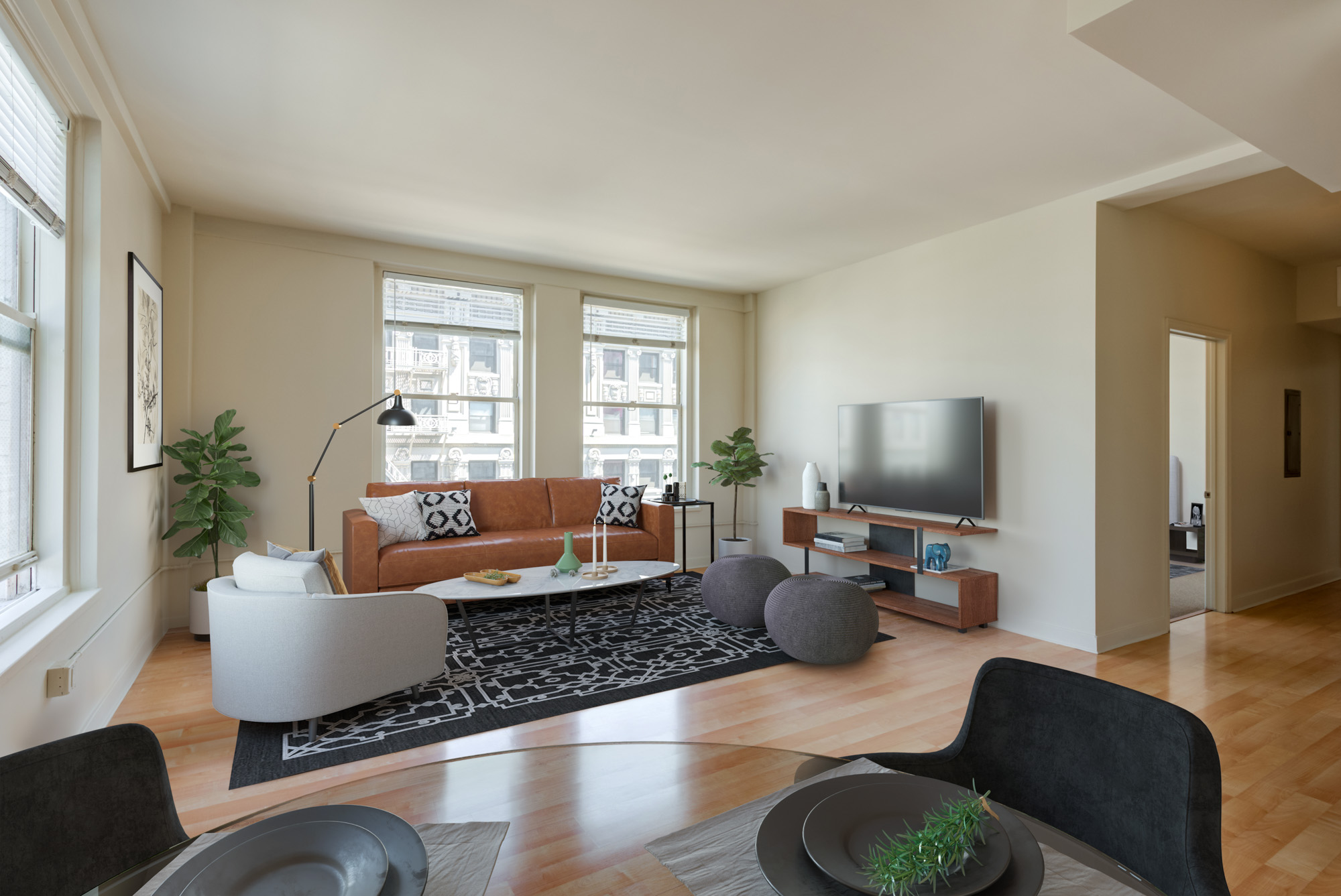
Spacious living area with two windows and hallway.
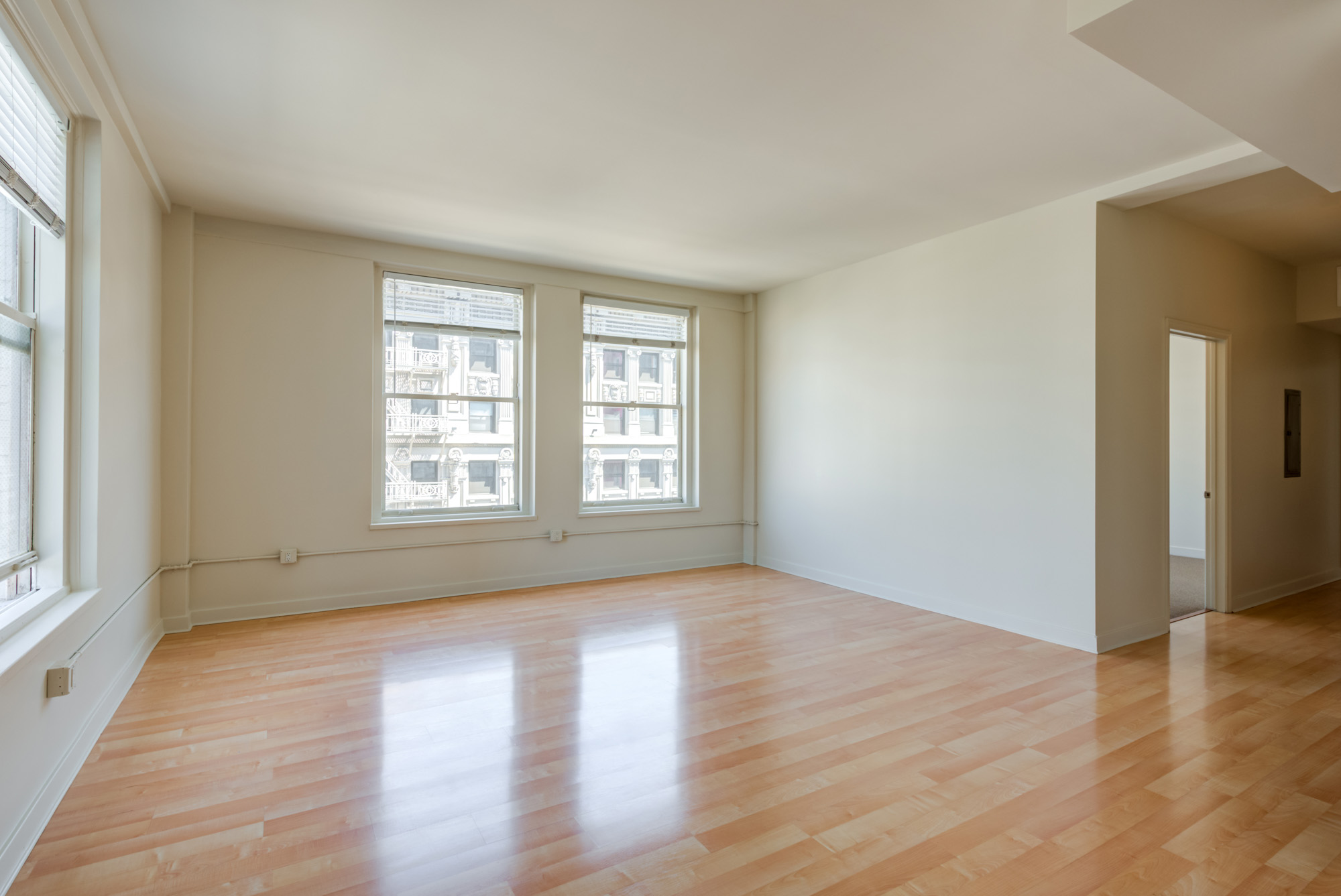
Spacious living area with two windows and hallway.
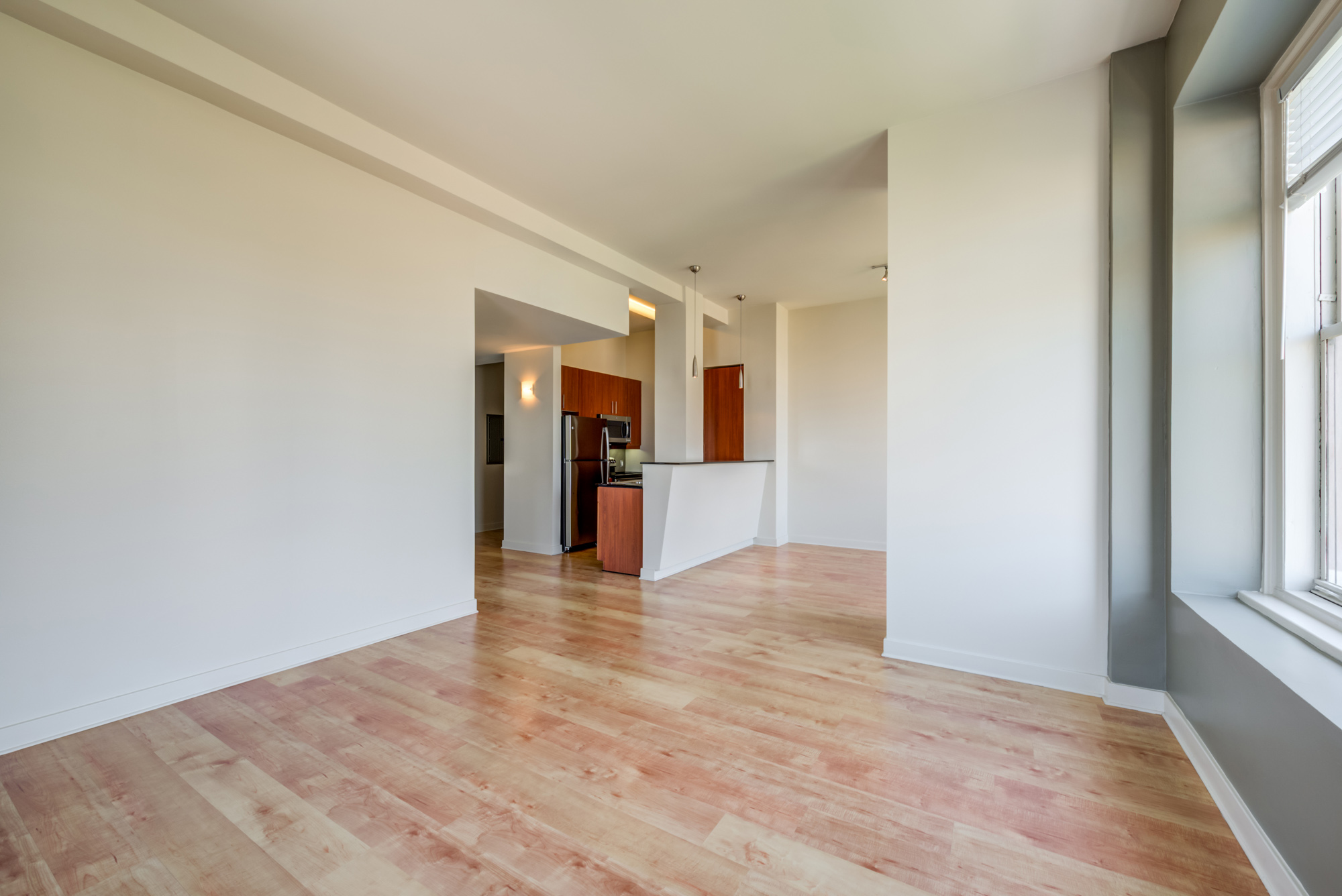
Open concept apartment living with fully equipped kitchen.
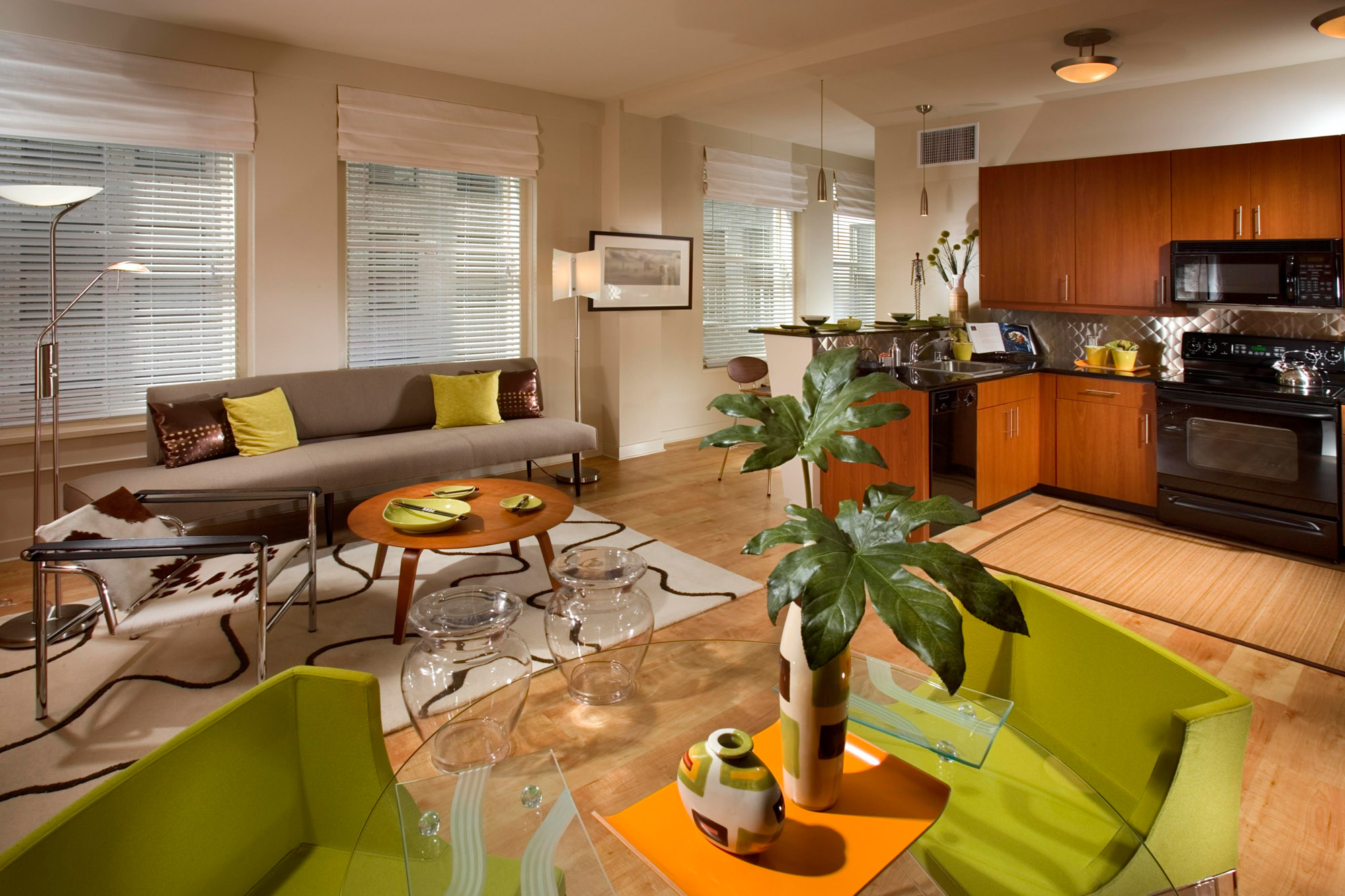
Living area including space for living room, dining room and kitchen.
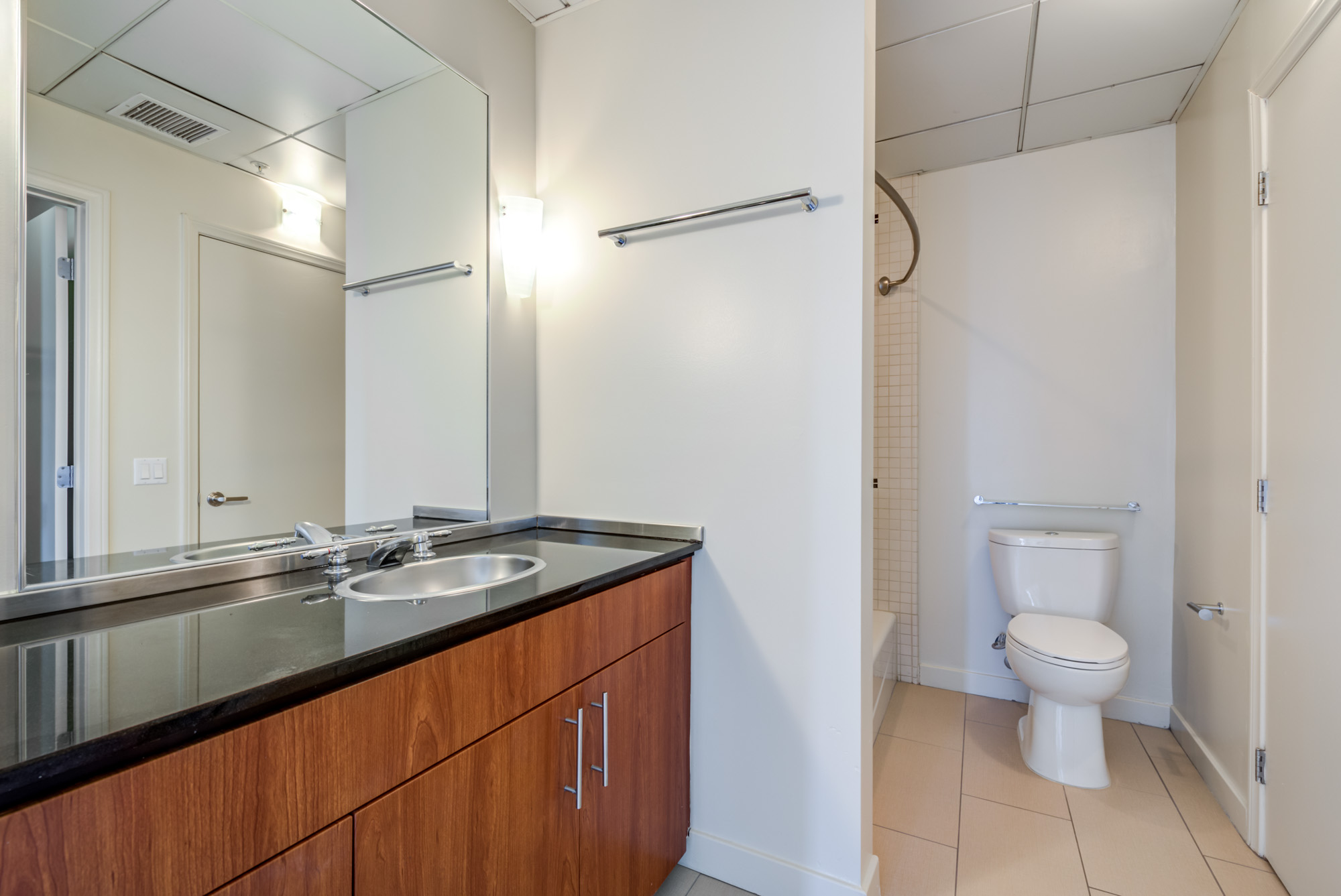
Spacious bathroom with large vanity, mirror and tub.
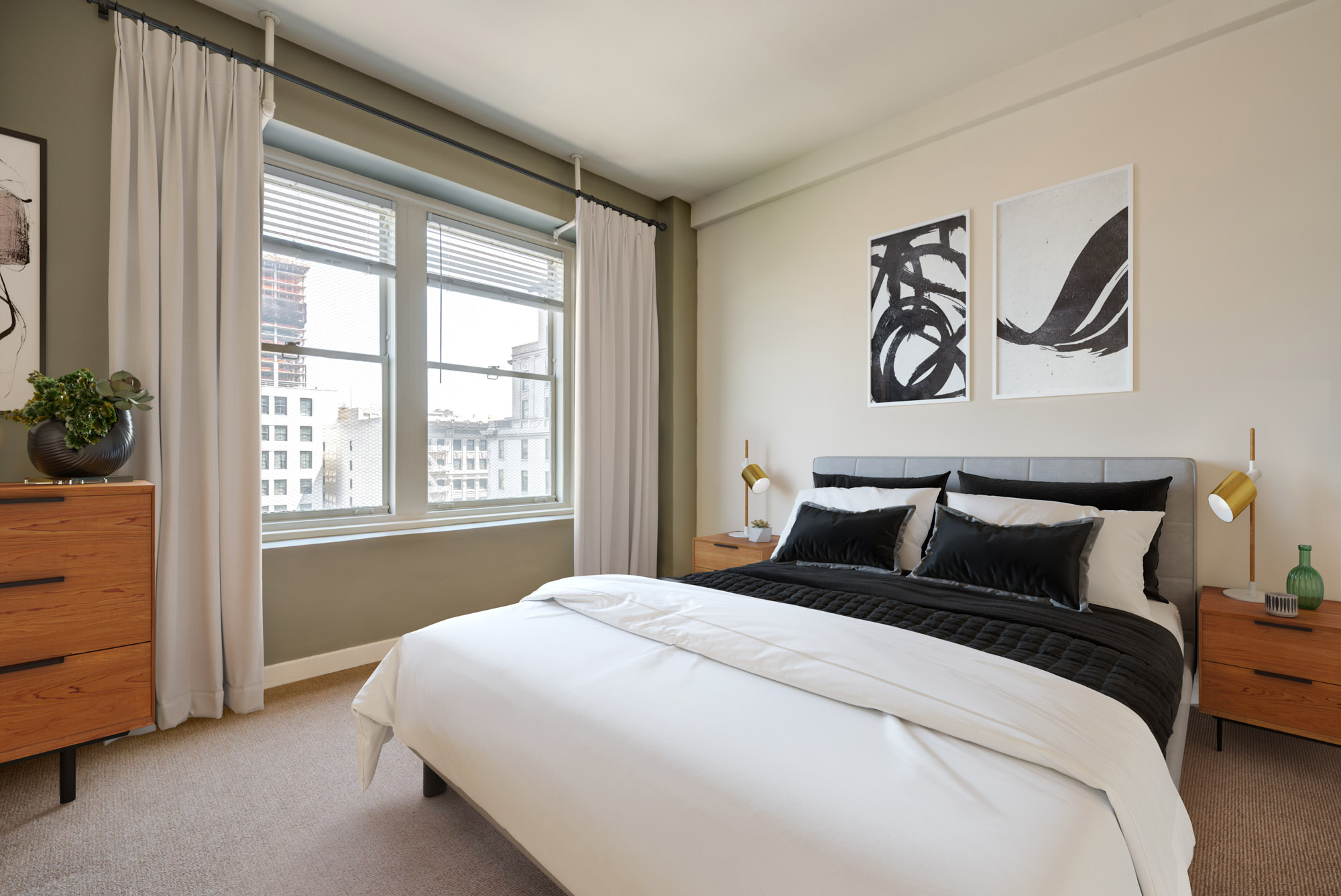
Well lit, spacious bedroom with city view
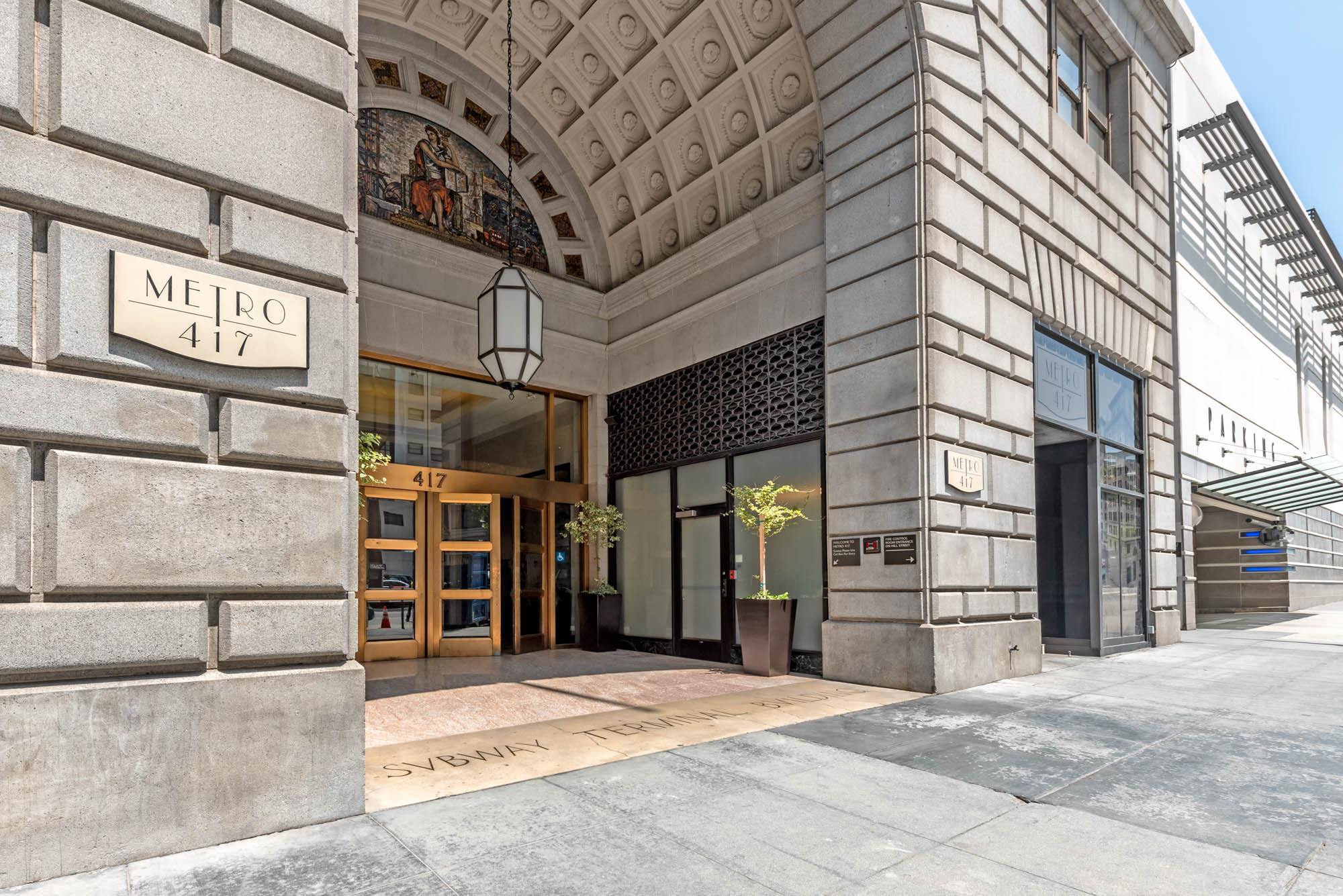
Entryway to Metro 417
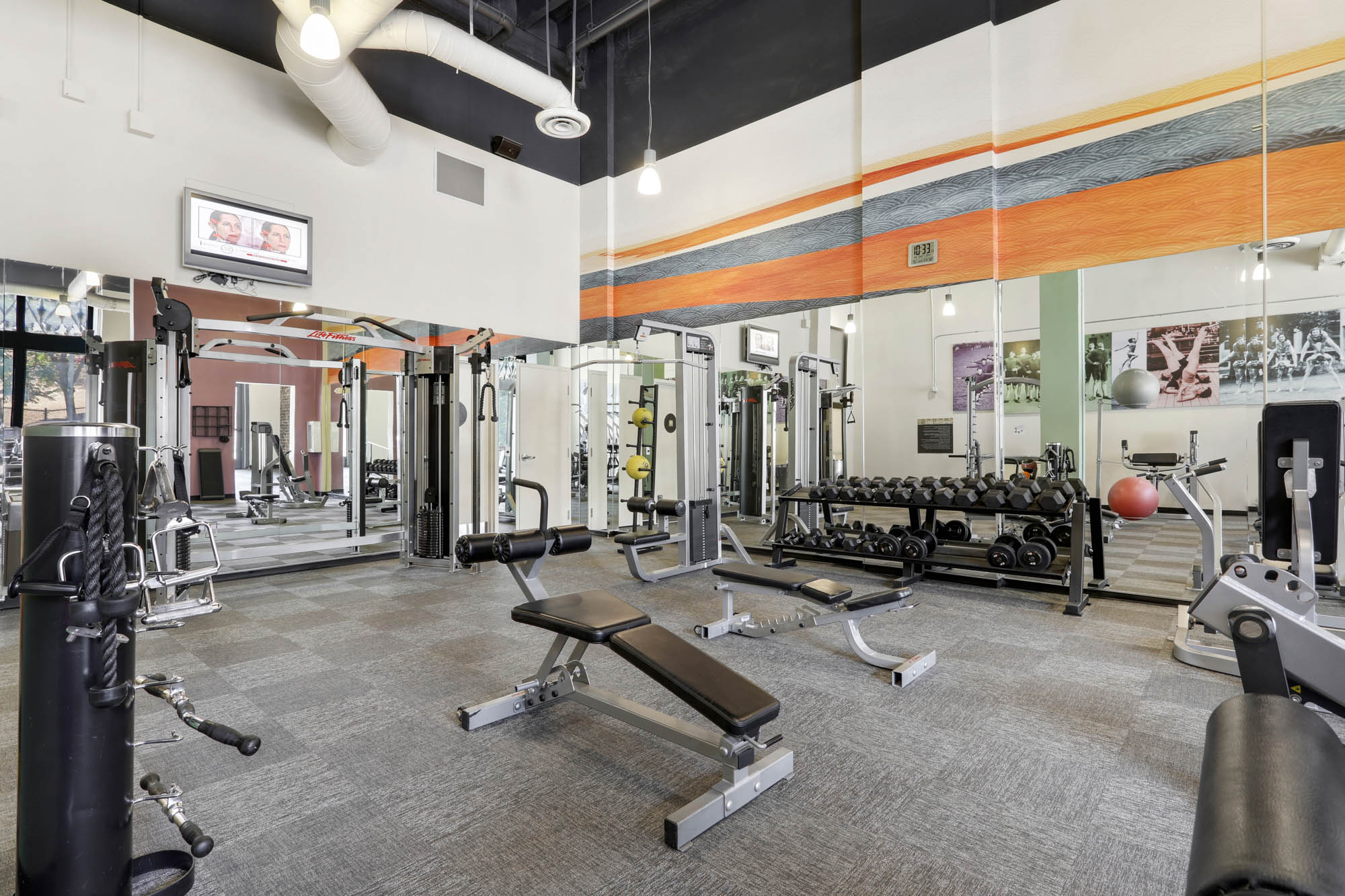
Fitness Center complete with various workout equipment and wall mirrors
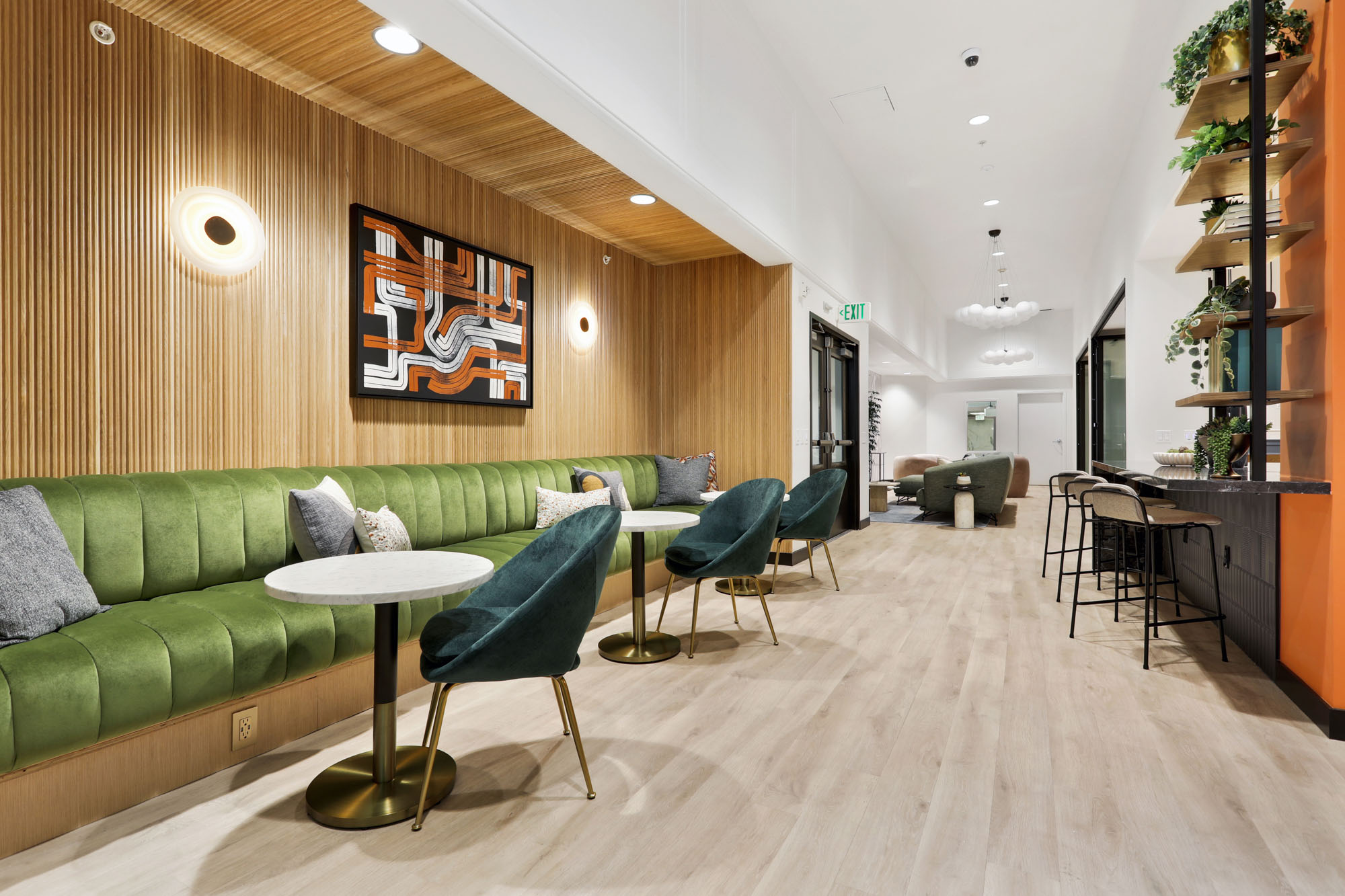
Seating area around game room lounge
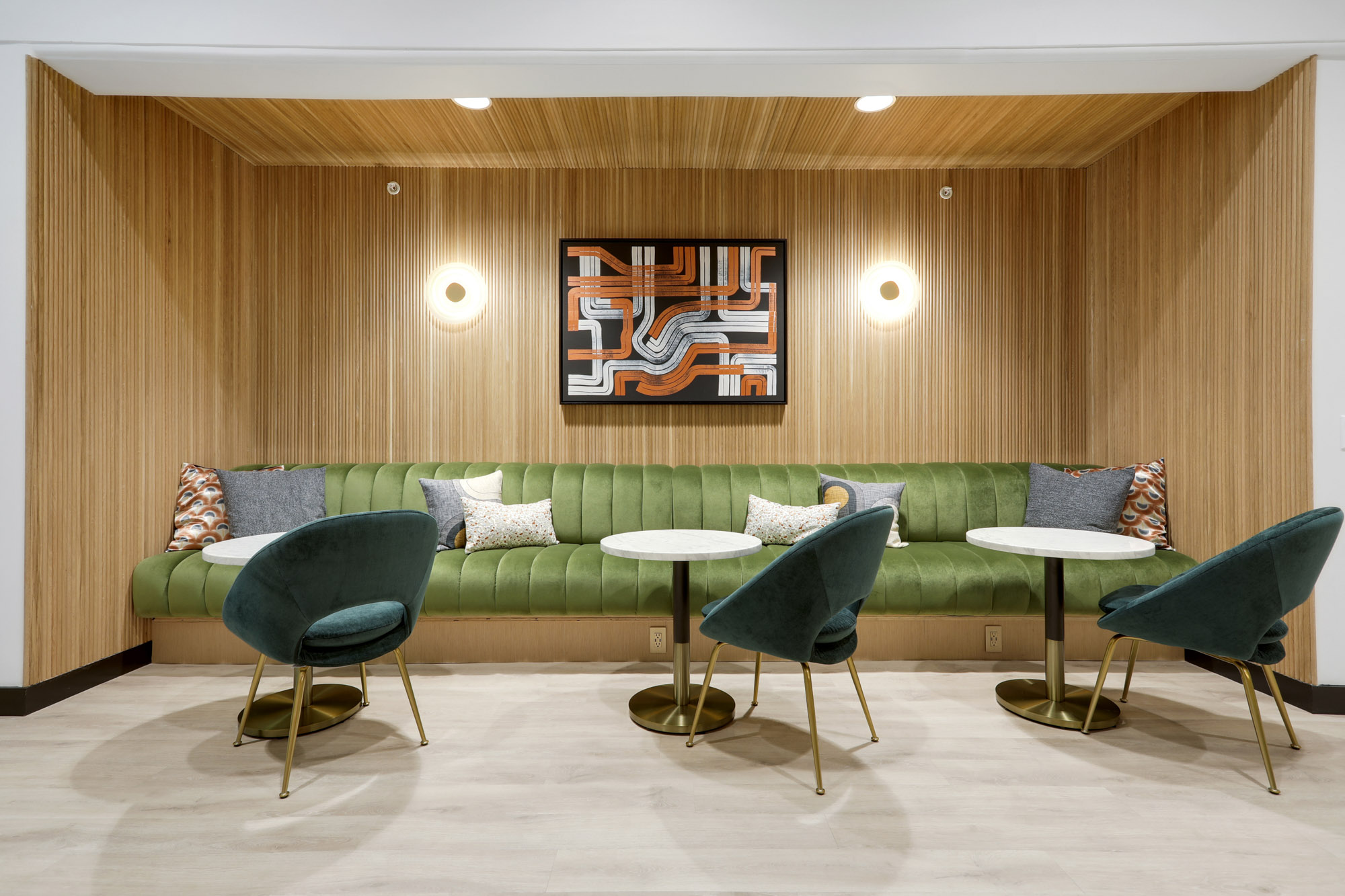
Seating area around game room lounge
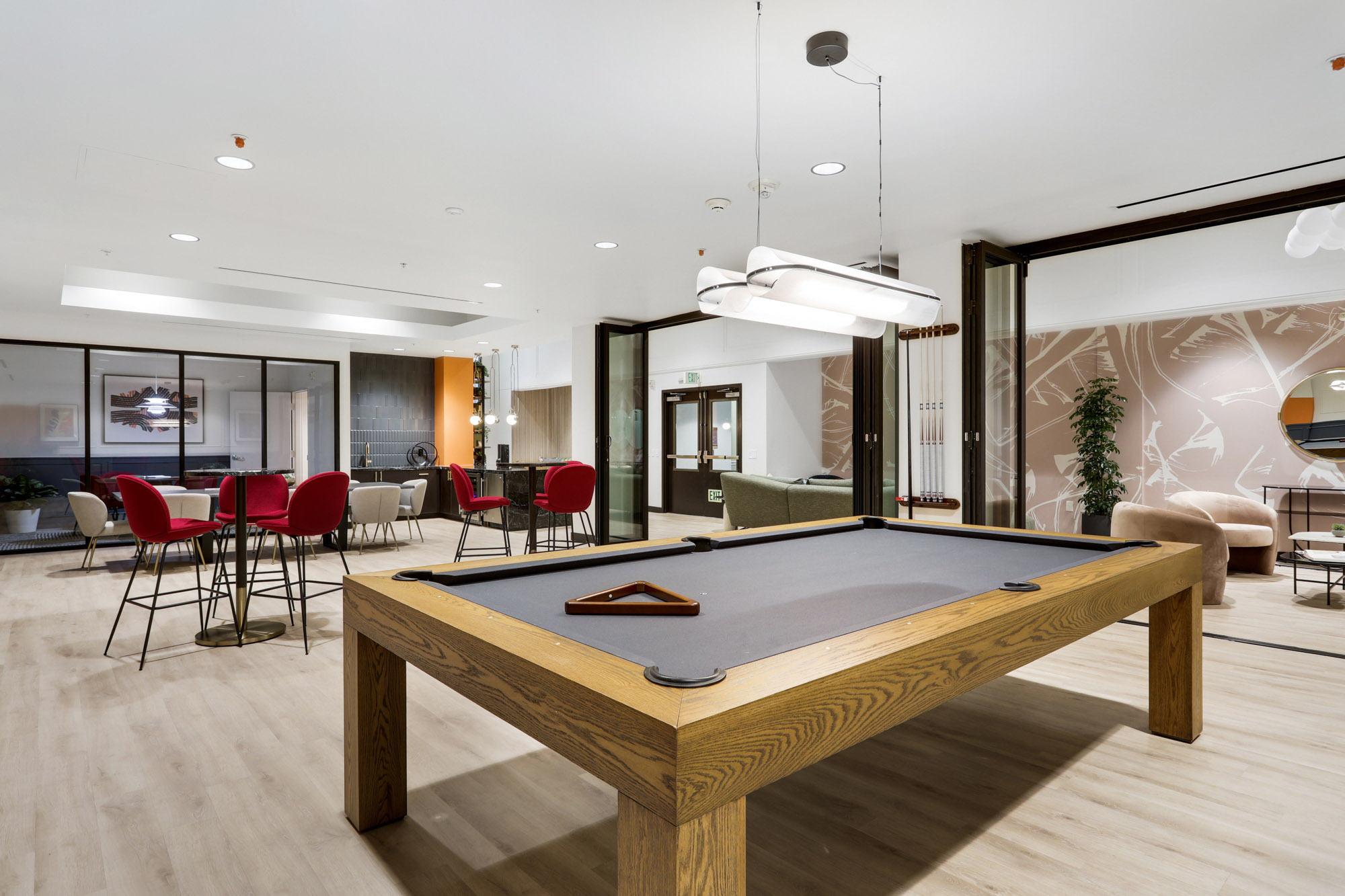
Game room lounge with billiards, various seatings, wine fridge, stainless steel mini-fridge, and coffee station.
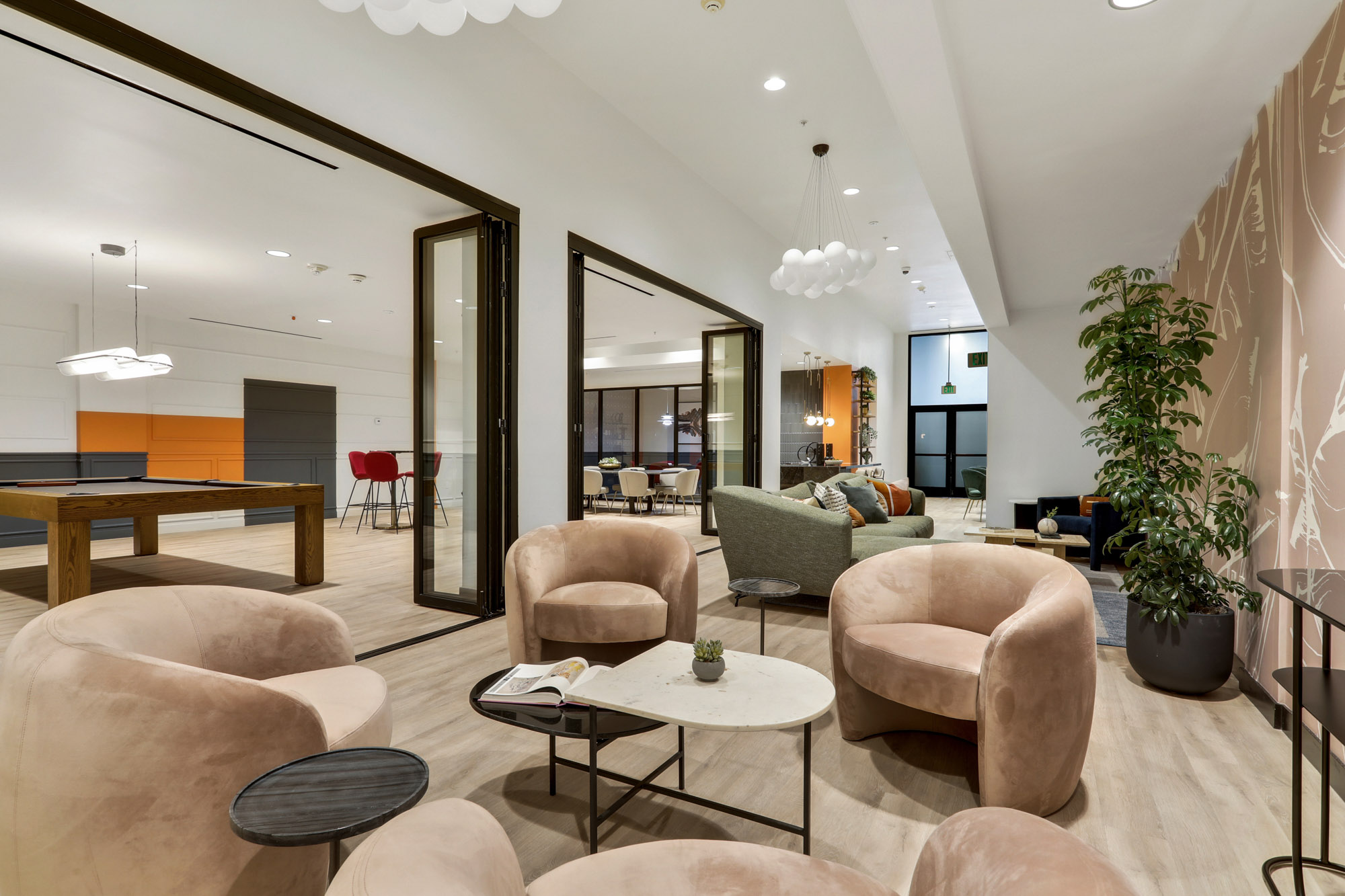
Seating around game room area
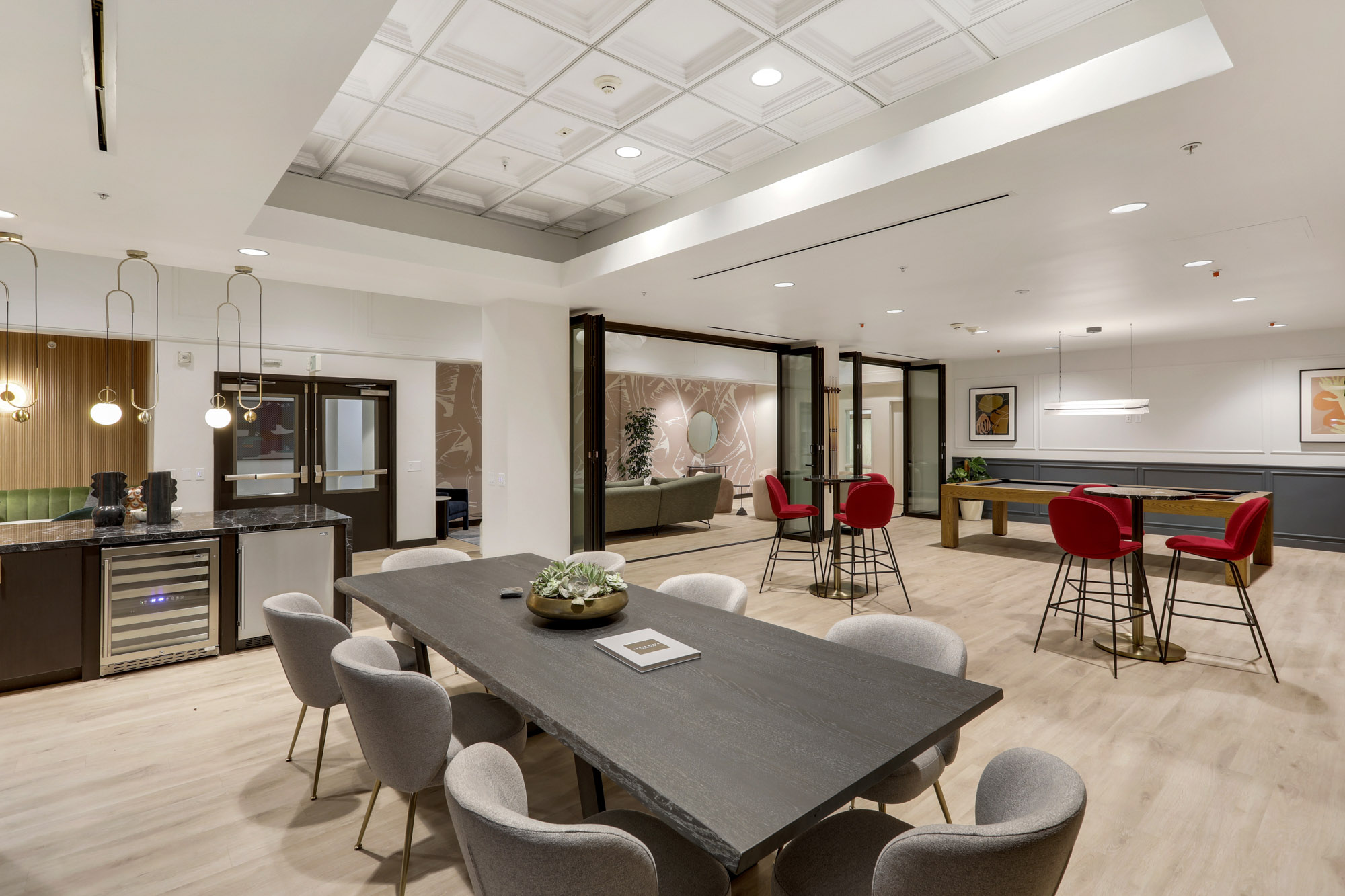
Game room lounge with billiards, various seatings, wine fridge, stainless steel mini-fridge, and coffee station.
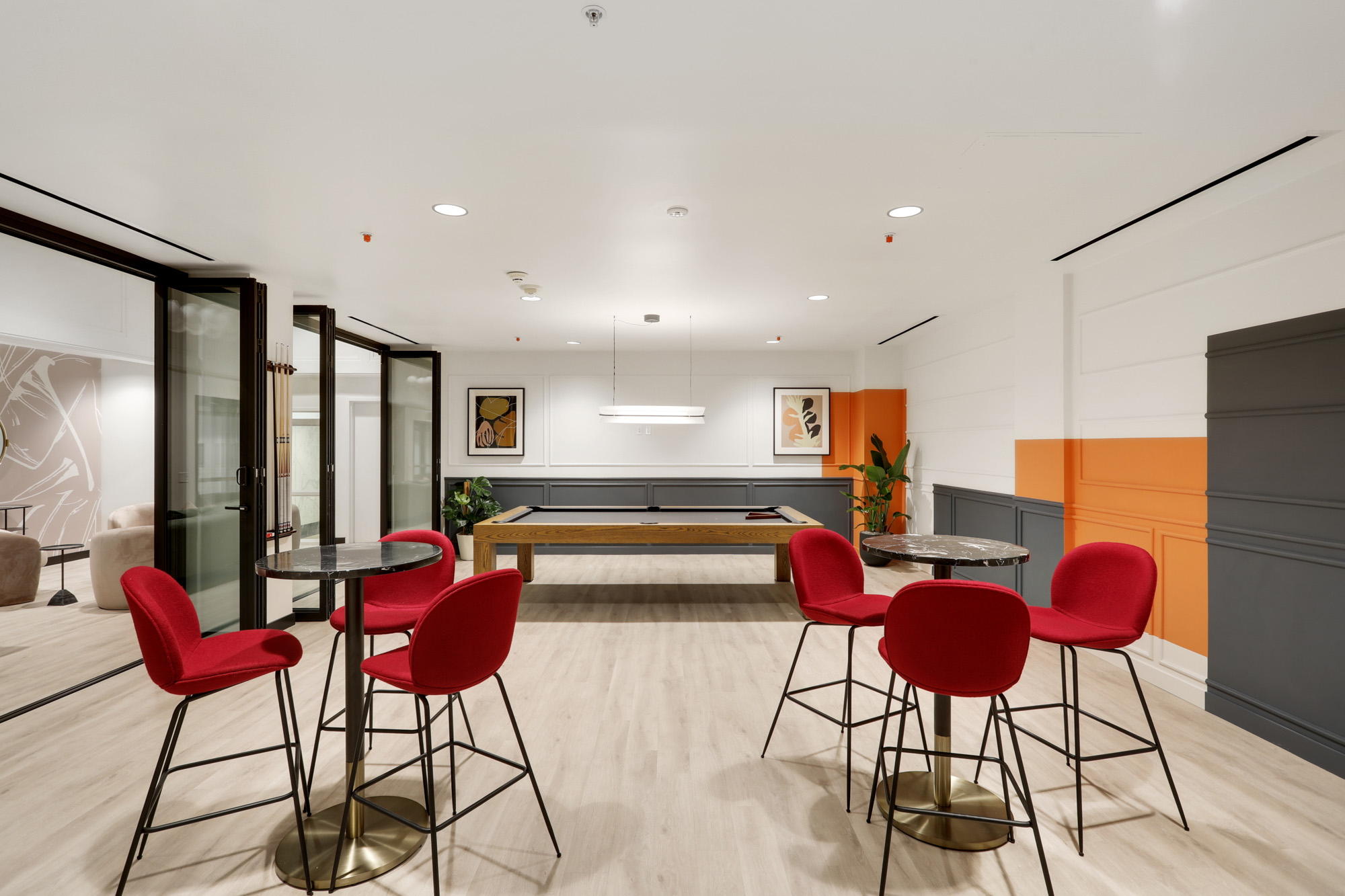
Modern game room with bar tables and billiards.
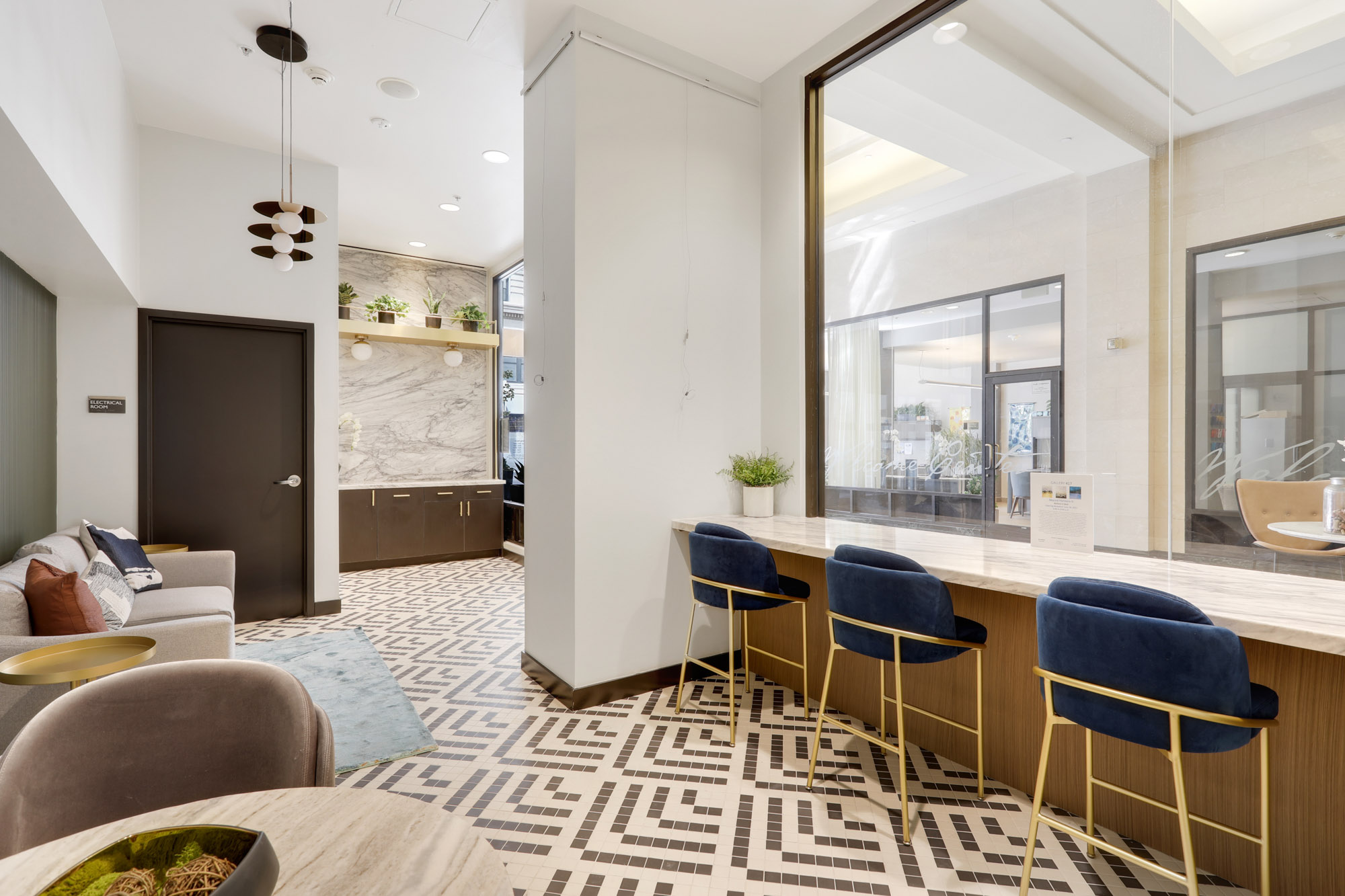
Seating area around the lobby entrance
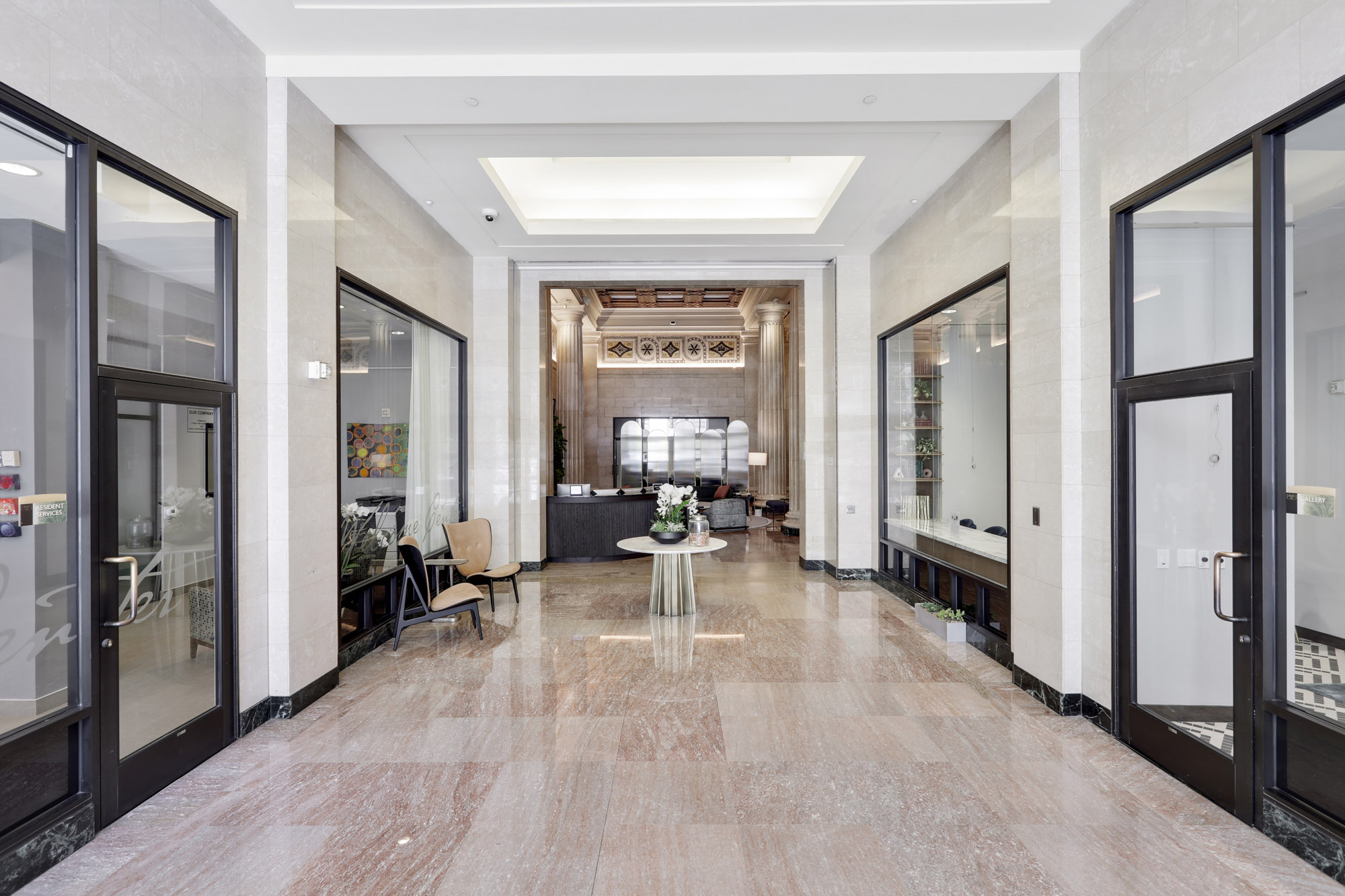
View from the entrance of building into the lobby
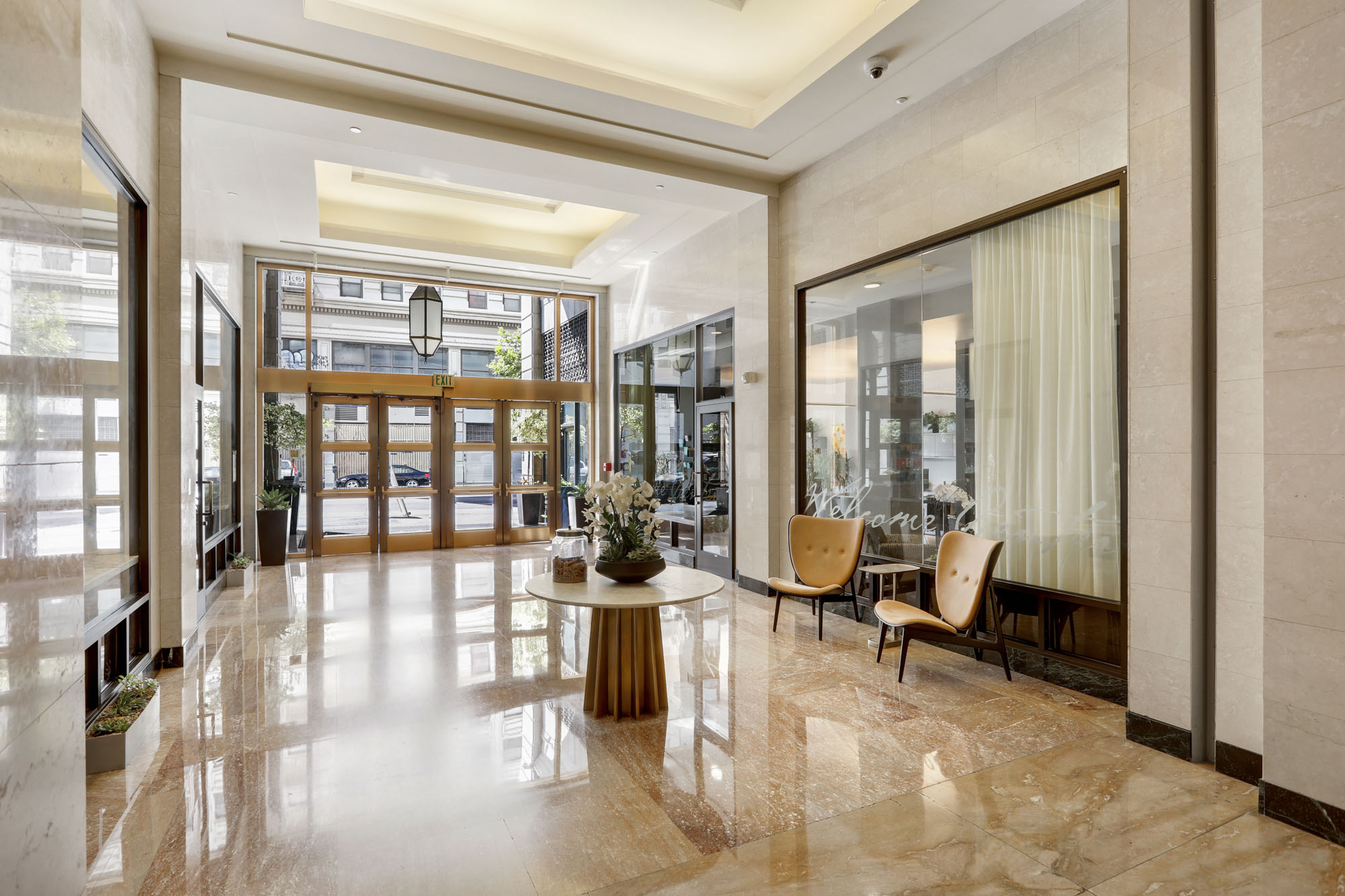
Well lit exit through the lobby
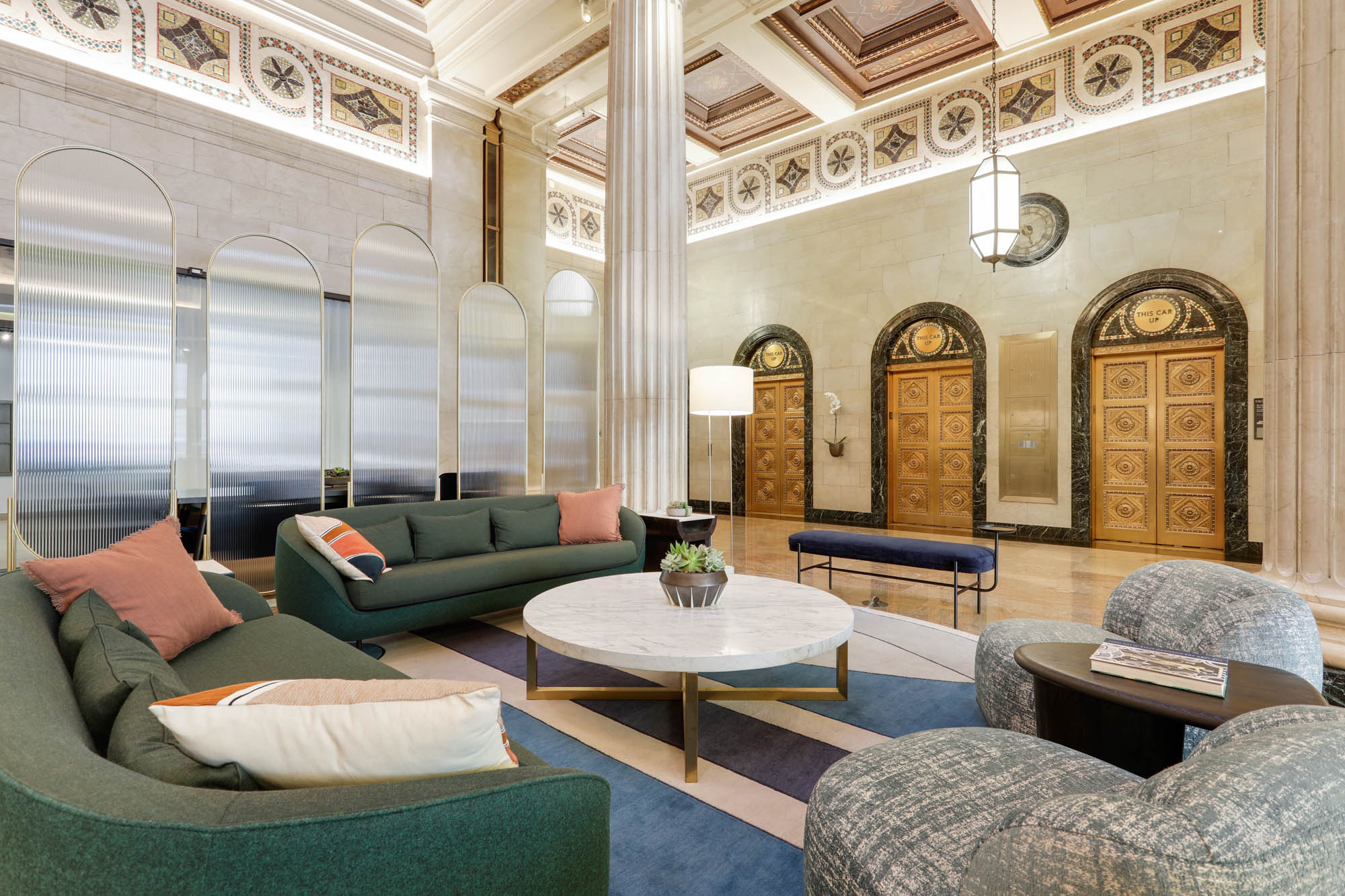
Lobby lounge view facing the elevators with ornate doors as a nod to the adaptive reuse architecture and design.
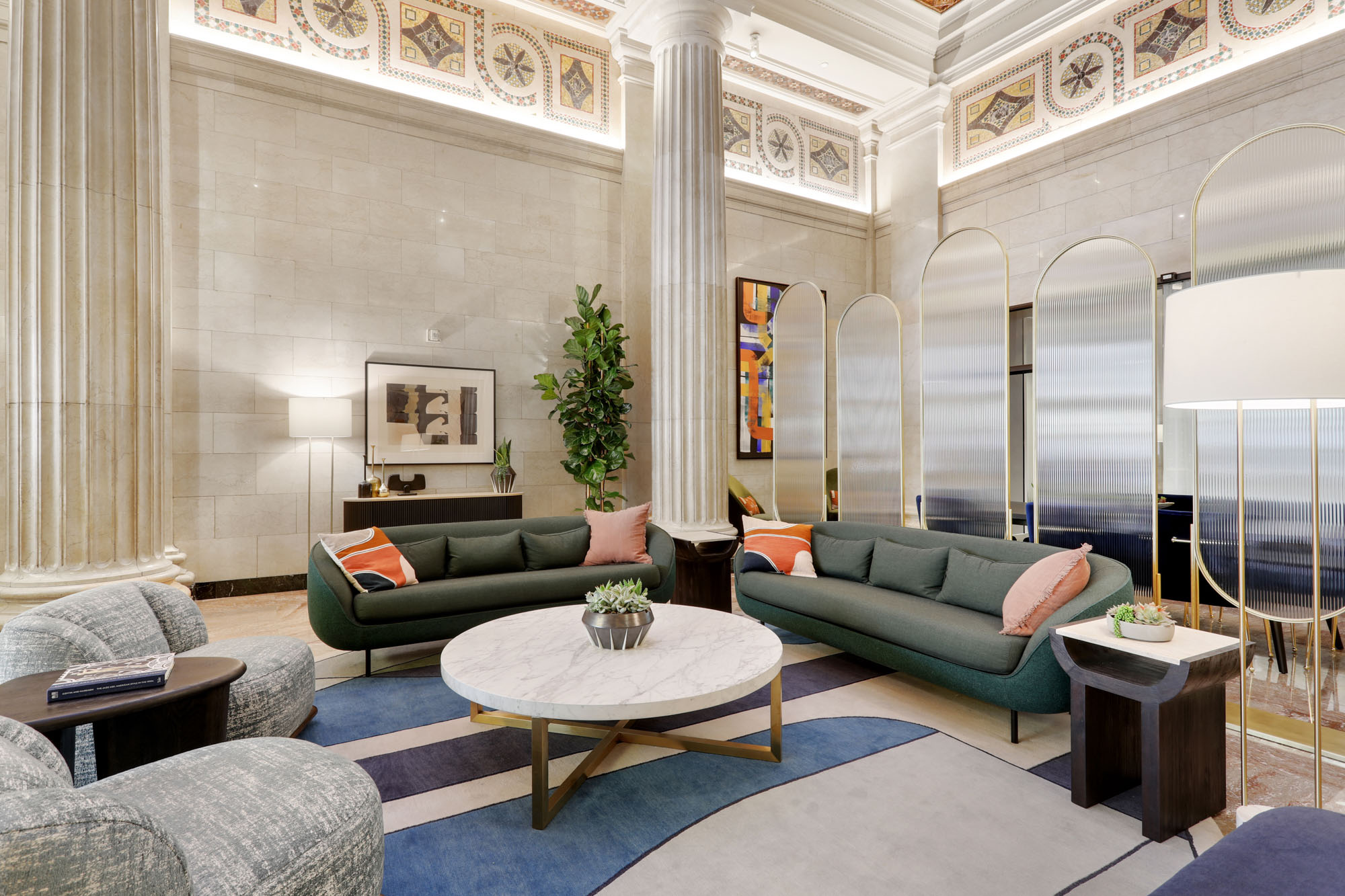
Lobby lounge with modern sofas for boutique feel.
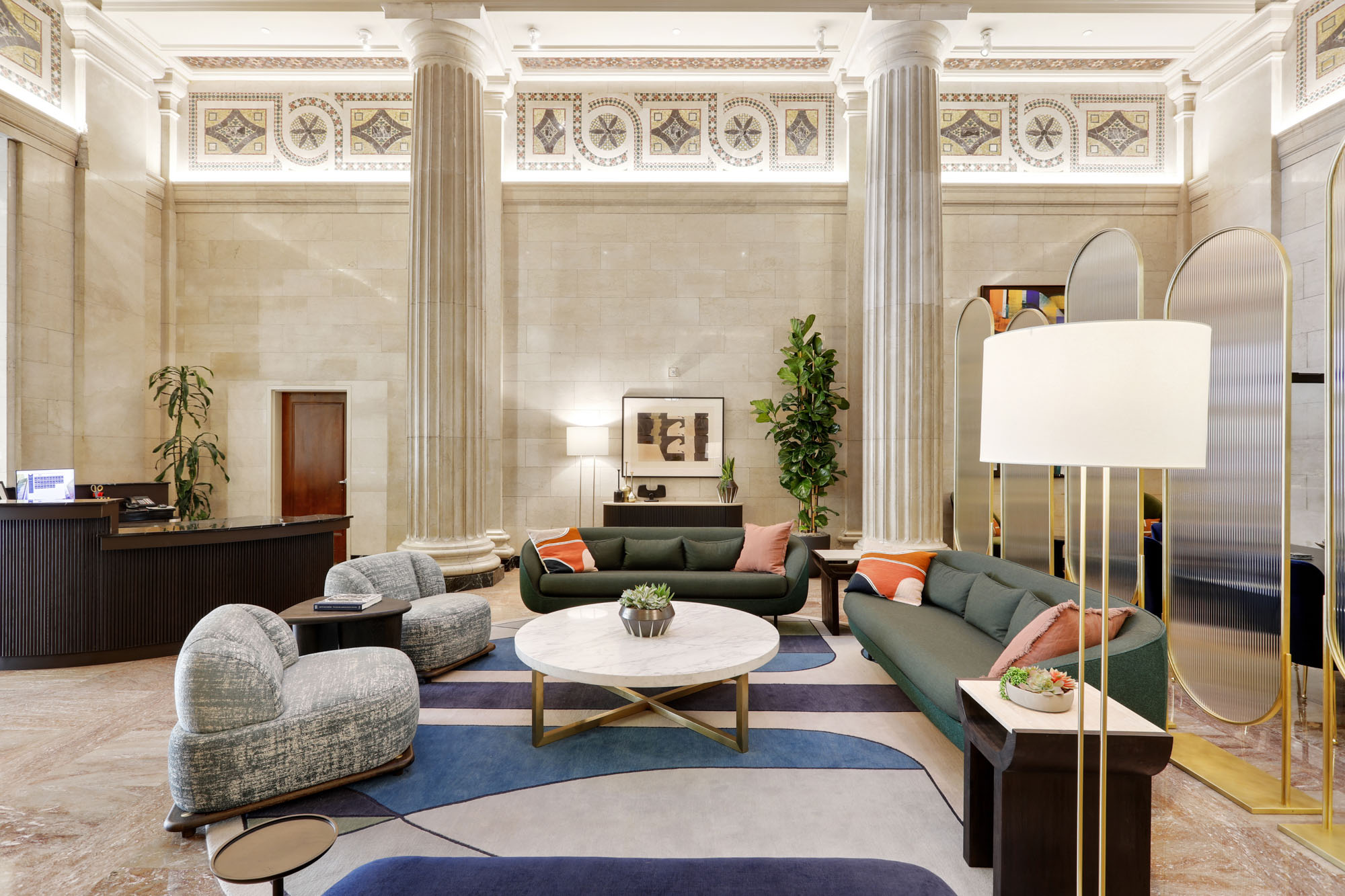
Lobby lounge with modern sofas for boutique feel.
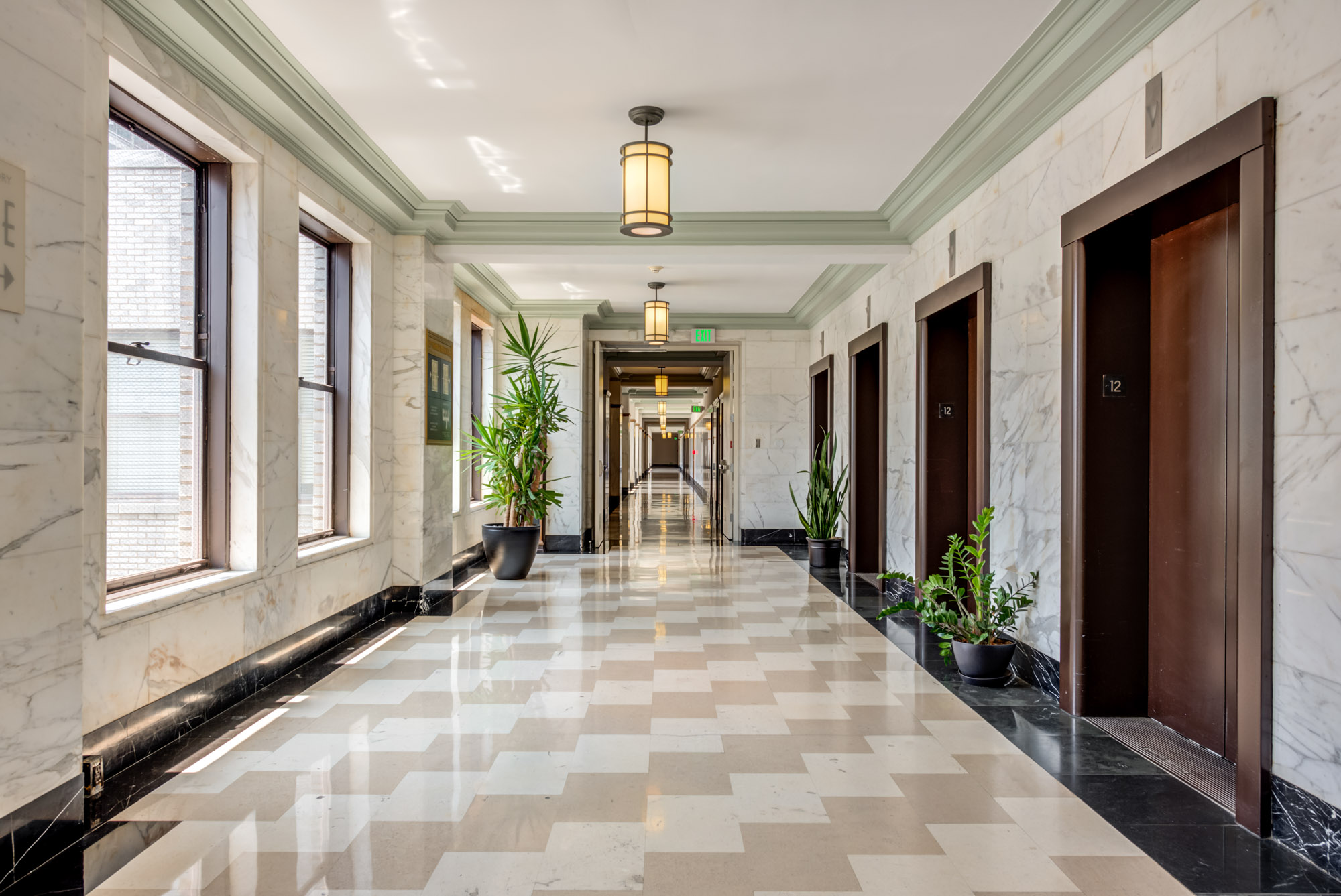
Interior hallway with crown moulding and four elevators
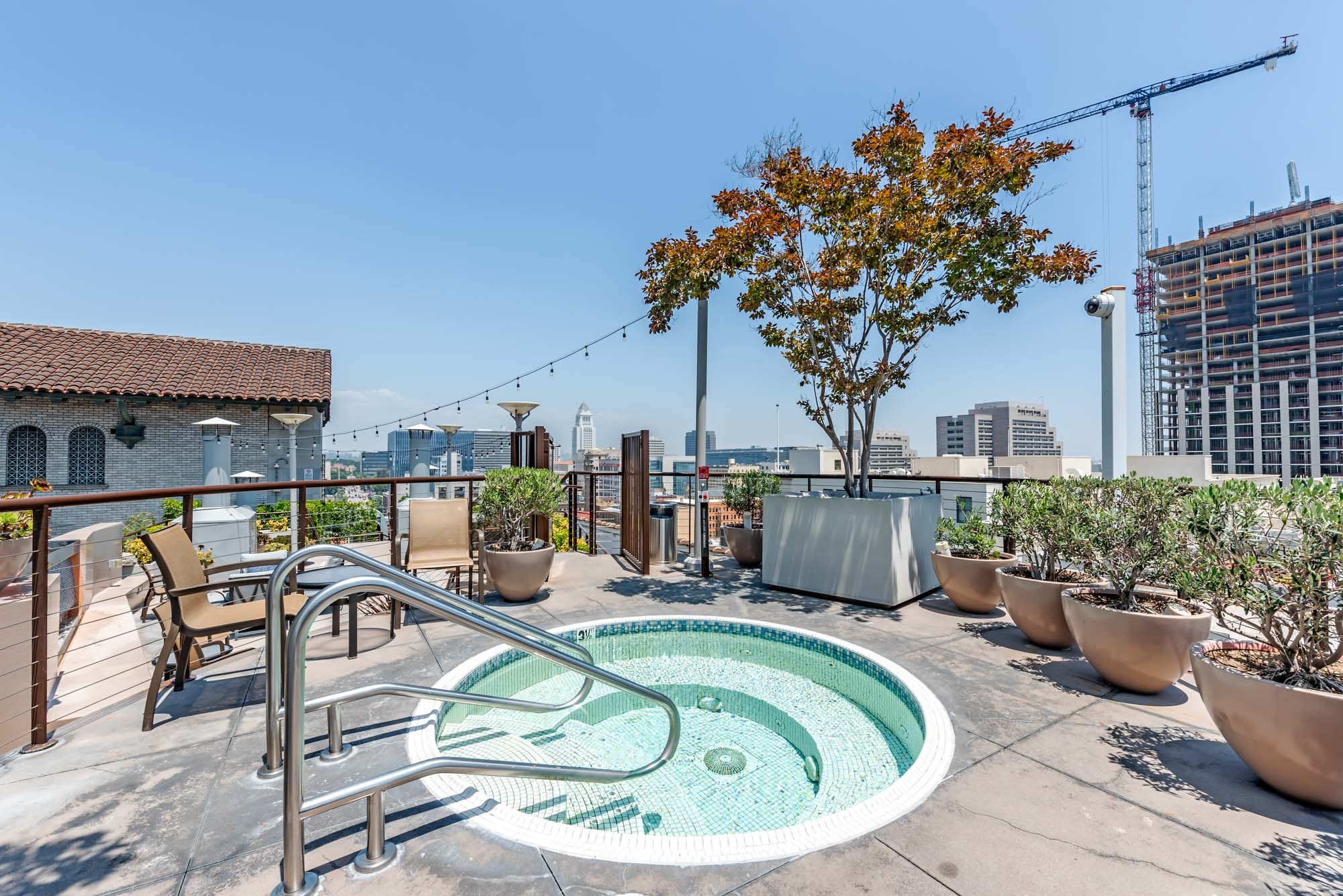
Rooftop circular shaped pool overlooking downtown Los Angeles

Rooftop seating with fire pit overlooking downtown Los Angeles
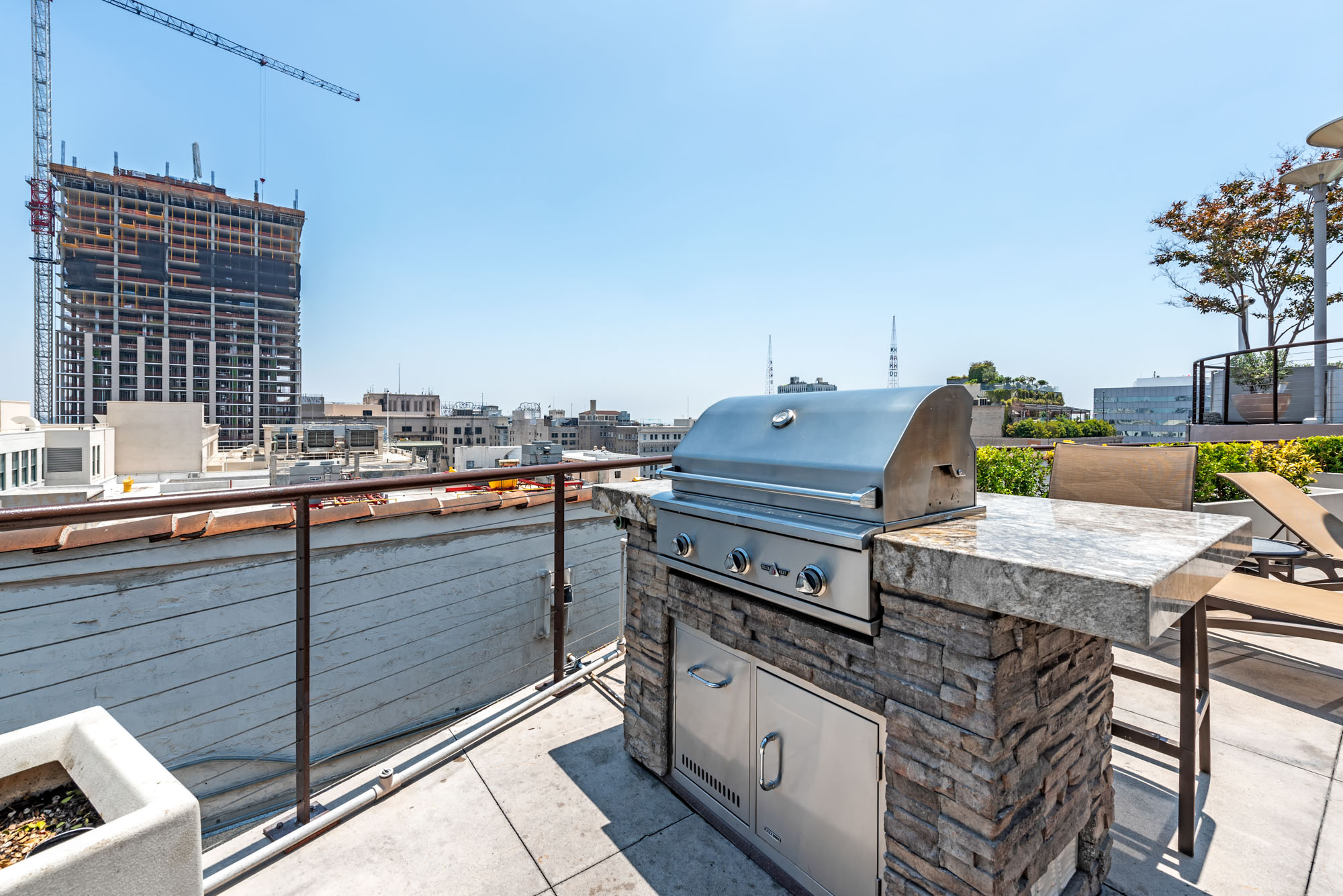
Rooftop stainless steel grill
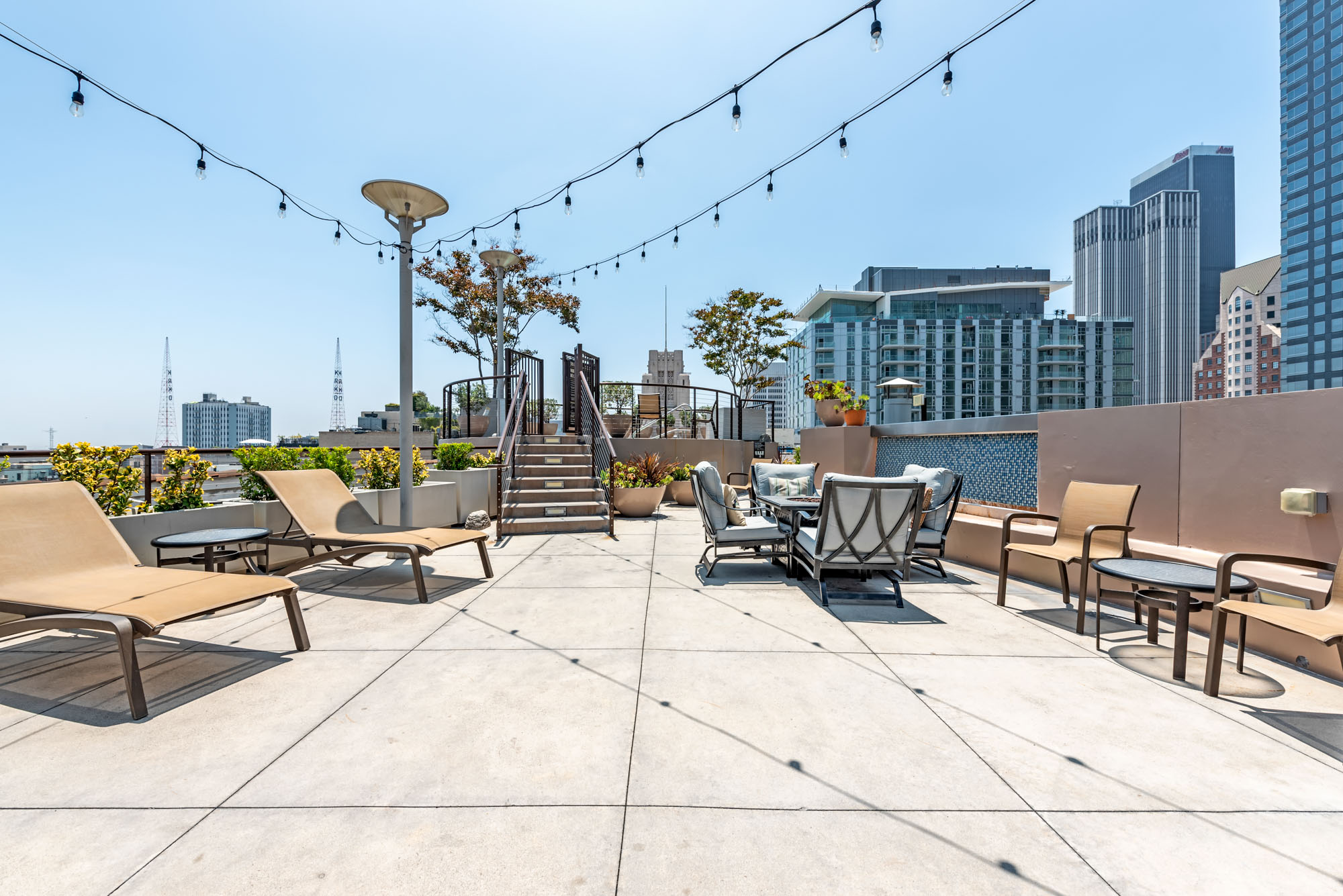
Rooftop patio with lounge chairs overlooking downtown Los Angeles.
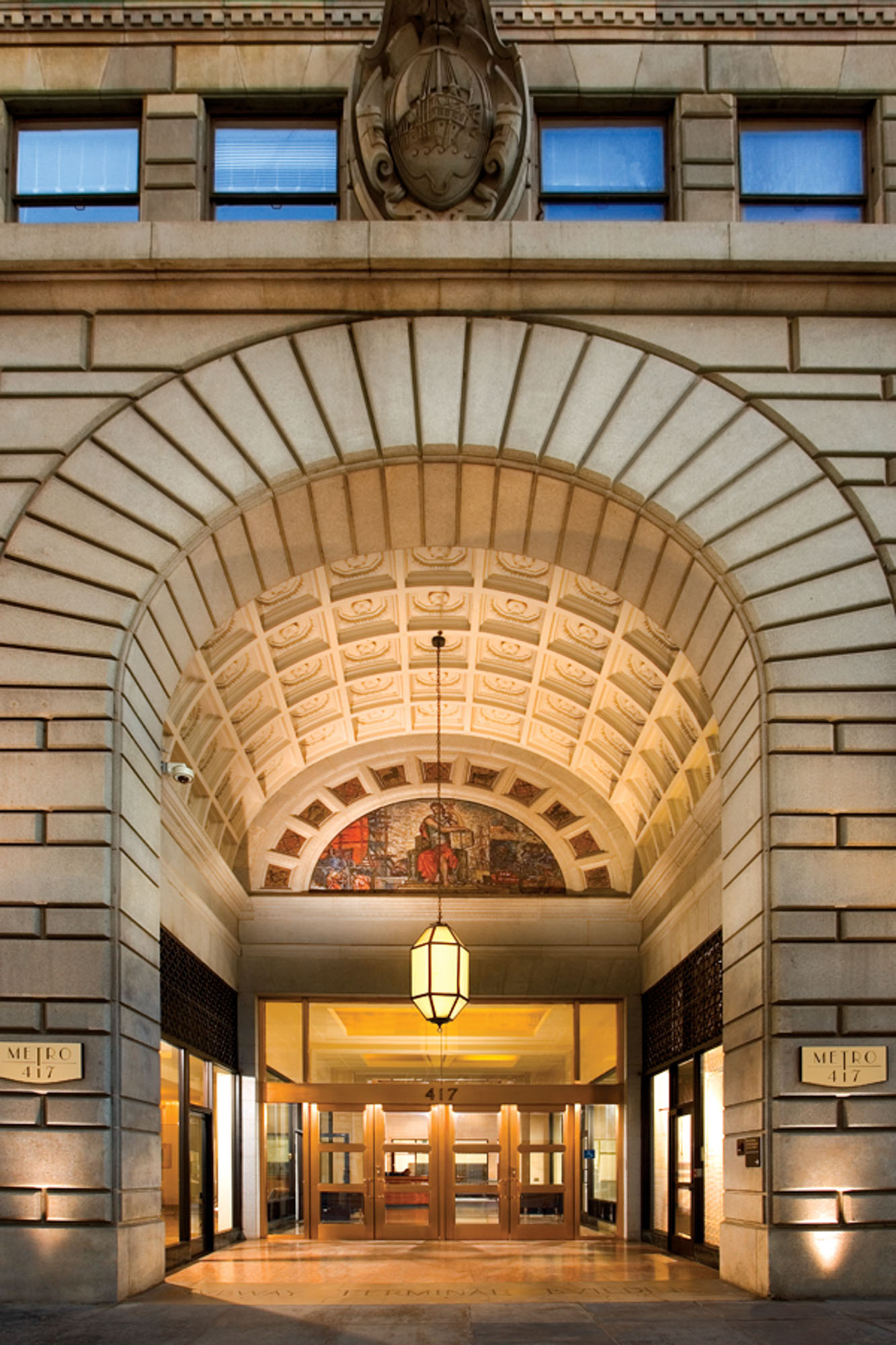
Entrance to Metro 417 building
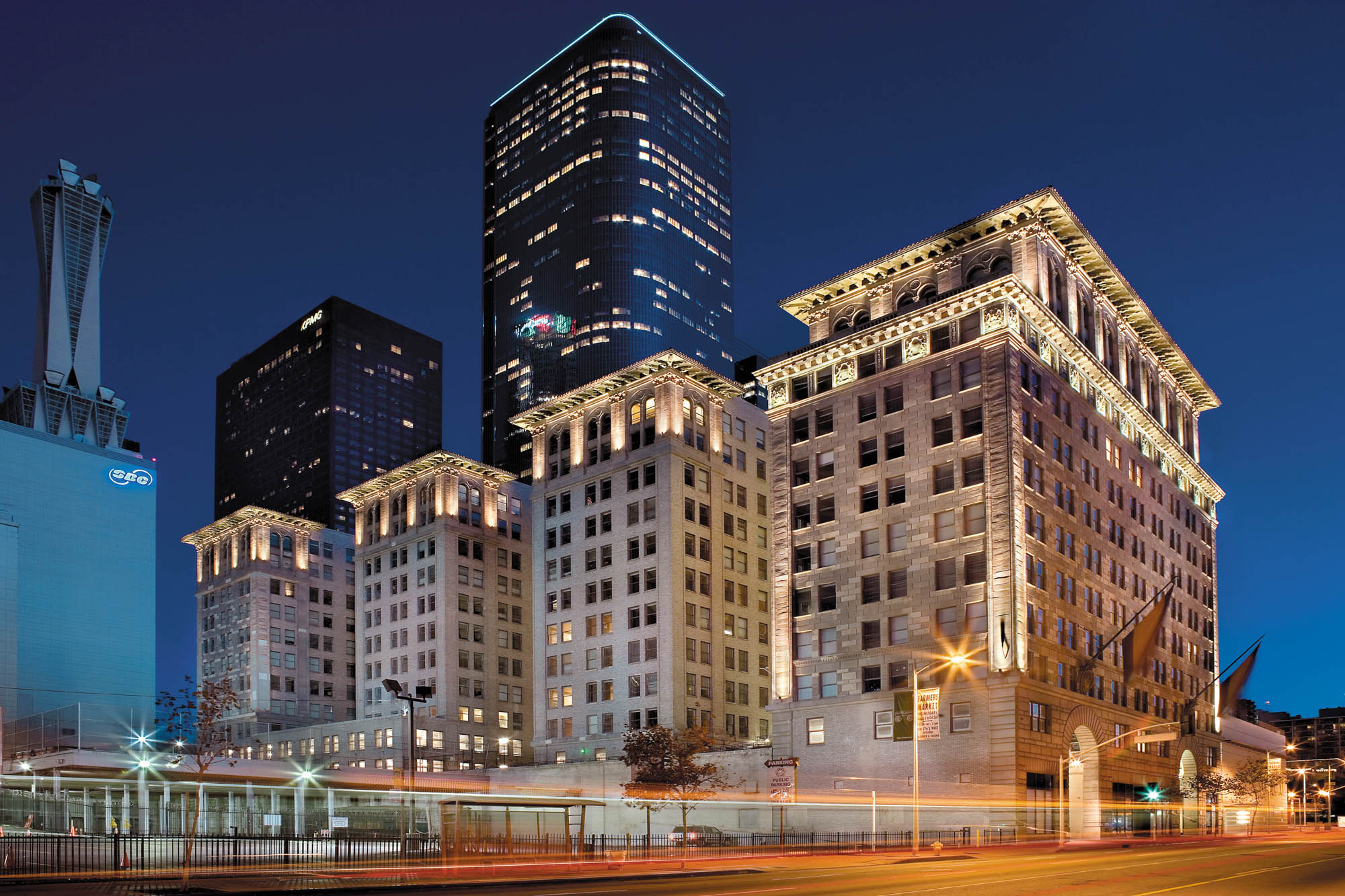
Night time view of the building from across the street.






























Well lit, spacious floor plan allowing room for dining room and living room furniture.

Spacious floor plan allowing room for dining room and living room furniture, as well as bar stools for kitchen counter.

Spacious living area with two windows and hallway.

Spacious living area with two windows and hallway.

Open concept apartment living with fully equipped kitchen.

Living area including space for living room, dining room and kitchen.

Spacious bathroom with large vanity, mirror and tub.

Well lit, spacious bedroom with city view

Entryway to Metro 417

Fitness Center complete with various workout equipment and wall mirrors

Seating area around game room lounge

Seating area around game room lounge

Game room lounge with billiards, various seatings, wine fridge, stainless steel mini-fridge, and coffee station.

Seating around game room area

Game room lounge with billiards, various seatings, wine fridge, stainless steel mini-fridge, and coffee station.

Modern game room with bar tables and billiards.

Seating area around the lobby entrance

View from the entrance of building into the lobby

Well lit exit through the lobby

Lobby lounge view facing the elevators with ornate doors as a nod to the adaptive reuse architecture and design.

Lobby lounge with modern sofas for boutique feel.

Lobby lounge with modern sofas for boutique feel.

Interior hallway with crown moulding and four elevators

Rooftop circular shaped pool overlooking downtown Los Angeles

Rooftop seating with fire pit overlooking downtown Los Angeles

Rooftop stainless steel grill

Rooftop patio with lounge chairs overlooking downtown Los Angeles.

Entrance to Metro 417 building

Night time view of the building from across the street.

Well lit, spacious floor plan allowing room for dining room and living room furniture.

Spacious floor plan allowing room for dining room and living room furniture, as well as bar stools for kitchen counter.

Spacious living area with two windows and hallway.

Spacious living area with two windows and hallway.

Open concept apartment living with fully equipped kitchen.

Living area including space for living room, dining room and kitchen.

Spacious bathroom with large vanity, mirror and tub.

Well lit, spacious bedroom with city view









Well lit, spacious floor plan allowing room for dining room and living room furniture.

Spacious floor plan allowing room for dining room and living room furniture, as well as bar stools for kitchen counter.

Spacious living area with two windows and hallway.

Spacious living area with two windows and hallway.

Open concept apartment living with fully equipped kitchen.

Living area including space for living room, dining room and kitchen.

Spacious bathroom with large vanity, mirror and tub.

Well lit, spacious bedroom with city view

Entryway to Metro 417

Fitness Center complete with various workout equipment and wall mirrors

Seating area around game room lounge

Seating area around game room lounge

Game room lounge with billiards, various seatings, wine fridge, stainless steel mini-fridge, and coffee station.

Seating around game room area

Game room lounge with billiards, various seatings, wine fridge, stainless steel mini-fridge, and coffee station.

Modern game room with bar tables and billiards.

Seating area around the lobby entrance

View from the entrance of building into the lobby

Well lit exit through the lobby

Lobby lounge view facing the elevators with ornate doors as a nod to the adaptive reuse architecture and design.

Lobby lounge with modern sofas for boutique feel.

Lobby lounge with modern sofas for boutique feel.

Interior hallway with crown moulding and four elevators

Rooftop circular shaped pool overlooking downtown Los Angeles

Rooftop seating with fire pit overlooking downtown Los Angeles

Rooftop stainless steel grill

Rooftop patio with lounge chairs overlooking downtown Los Angeles.




















Entryway to Metro 417

Fitness Center complete with various workout equipment and wall mirrors

Seating area around game room lounge

Seating area around game room lounge

Game room lounge with billiards, various seatings, wine fridge, stainless steel mini-fridge, and coffee station.

Seating around game room area

Game room lounge with billiards, various seatings, wine fridge, stainless steel mini-fridge, and coffee station.

Modern game room with bar tables and billiards.

Seating area around the lobby entrance

View from the entrance of building into the lobby

Well lit exit through the lobby

Lobby lounge view facing the elevators with ornate doors as a nod to the adaptive reuse architecture and design.

Lobby lounge with modern sofas for boutique feel.

Lobby lounge with modern sofas for boutique feel.

Interior hallway with crown moulding and four elevators

Rooftop circular shaped pool overlooking downtown Los Angeles

Rooftop seating with fire pit overlooking downtown Los Angeles

Rooftop stainless steel grill

Rooftop patio with lounge chairs overlooking downtown Los Angeles.

Entrance to Metro 417 building

Night time view of the building from across the street.



Entrance to Metro 417 building

Night time view of the building from across the street.
We’ve made managing your living space easy. Log in to your resident portal to submit service requests, make payments, and reserve spaces.
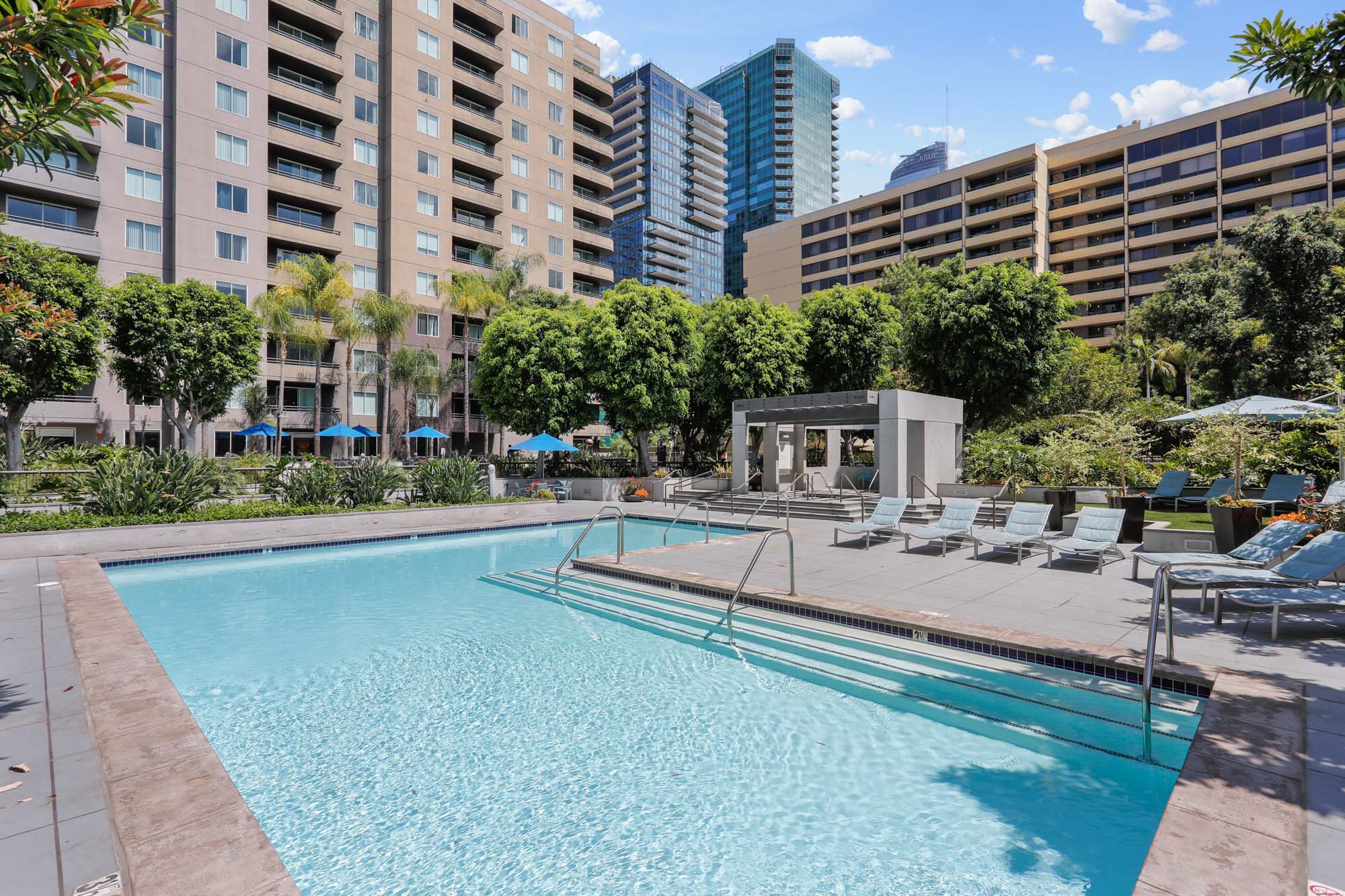
Experience luxury living at The Met DTLA, a 2024 Reputation 800 Award Winner with premium features that epitomize sophistication and comfort.
Take a tour or ask a question, no matter the reason we’d love to hear from you.
417 S Hill St
Los Angeles, CA 90013-1112
Get Directions
Monday - Friday: 9:00 AM - 6:00 PM
Saturday: 10:00 AM - 5:00 PM
*Restrictions may apply. See Leasing Consultant for details.
Your appointment has been scheduled.

Fraud Protection Provided by Snappt.