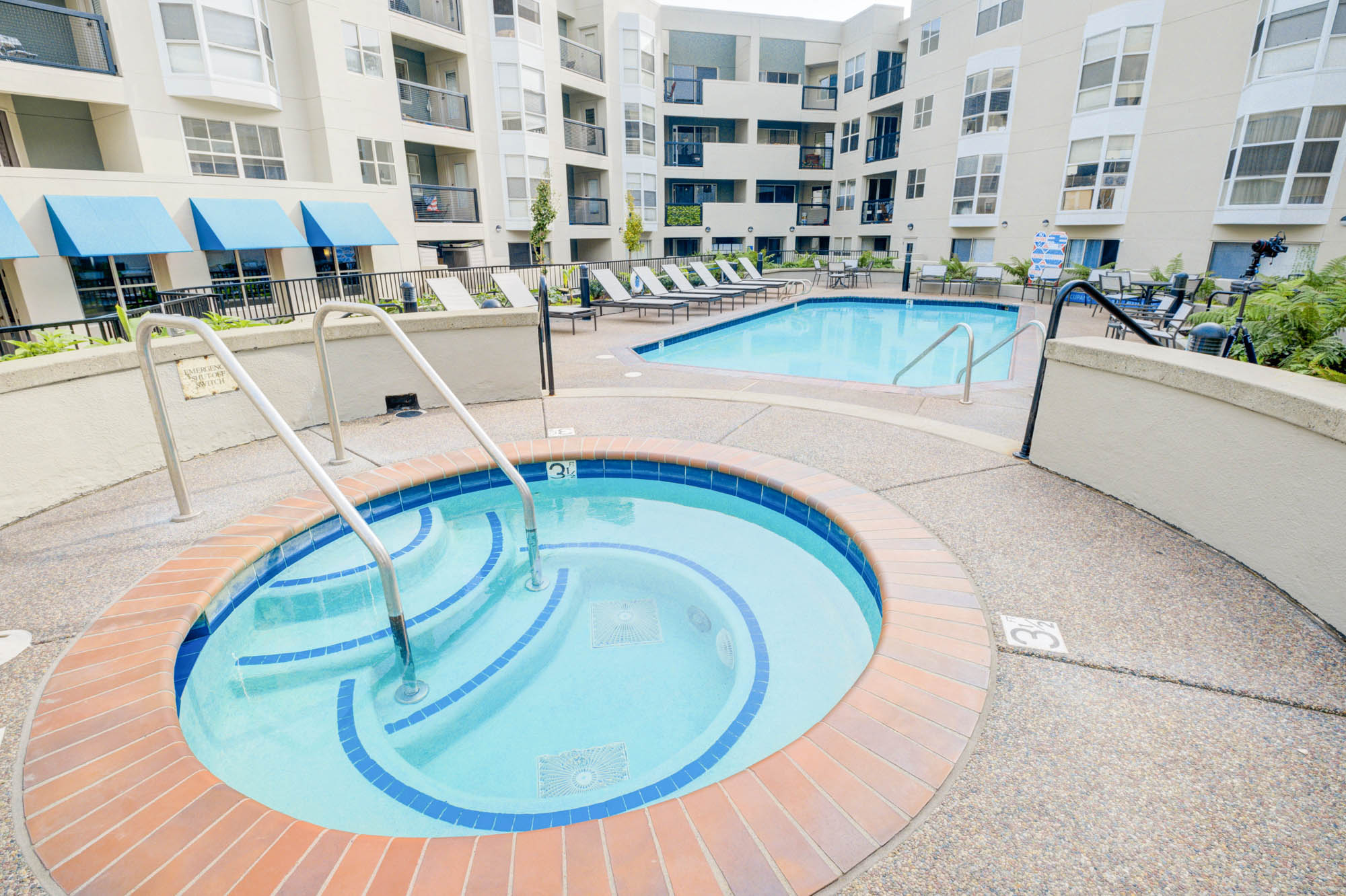Overview
Guild Lofts In Navy Yard
Guild in DC’s Navy Yard offer loft-style apartments designed to evoke the spirit of the Bauhaus school of modern German architecture. Creative flourishes abound, from industrial caged lighting to sustainable wood-style flooring, with modern amenities.
View All Availabilities
Floor plans
Guild
1A-A AHP
Guild
1T
Guild
1V-B
Apartment Features
Our design balances form, function, and style.
Modern/gourmet kitchen*
Stainless steel appliances*
Granite and/or quartz countertops
Kitchen island*
Premium bath finishes
In-home washer and dryer
Walk-in closet*
Hardwood floors*
Balcony, patio, or terrace*
Floor-to-ceiling windows*
Private entrance*
Loft-style living*
*In select apartments
Guild’s Amenities
Unique and modern art-filled amenity spaces.
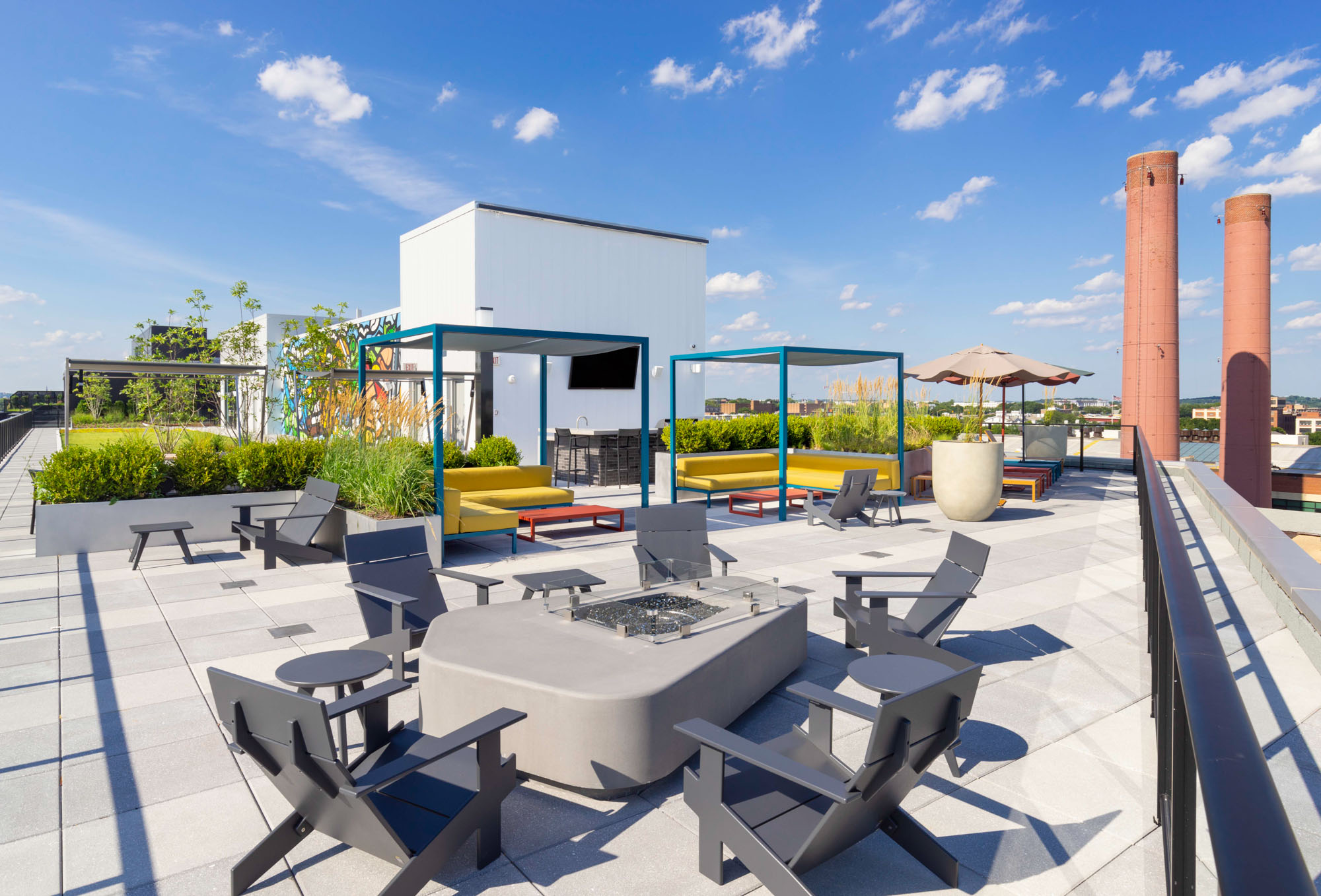
Lounge and Entertain
- Enjoy waterfront views on our cozy Rooftop Terrace
- Host in style with our catering kitchen and dining space in our Club Room
- Vibrant murals meet serene waterfront vibes in our courtyards
- Ping-pong battles and arcade throwbacks await in our Game Room
Onsite and Nearby Dining
- Indulge in exceptional dining with Michelin-starred Albi right onsite, alongside the craft cocktails of Trouble Bird
- Explore local favorites like Chloe, Salt Line, and Circa nearby
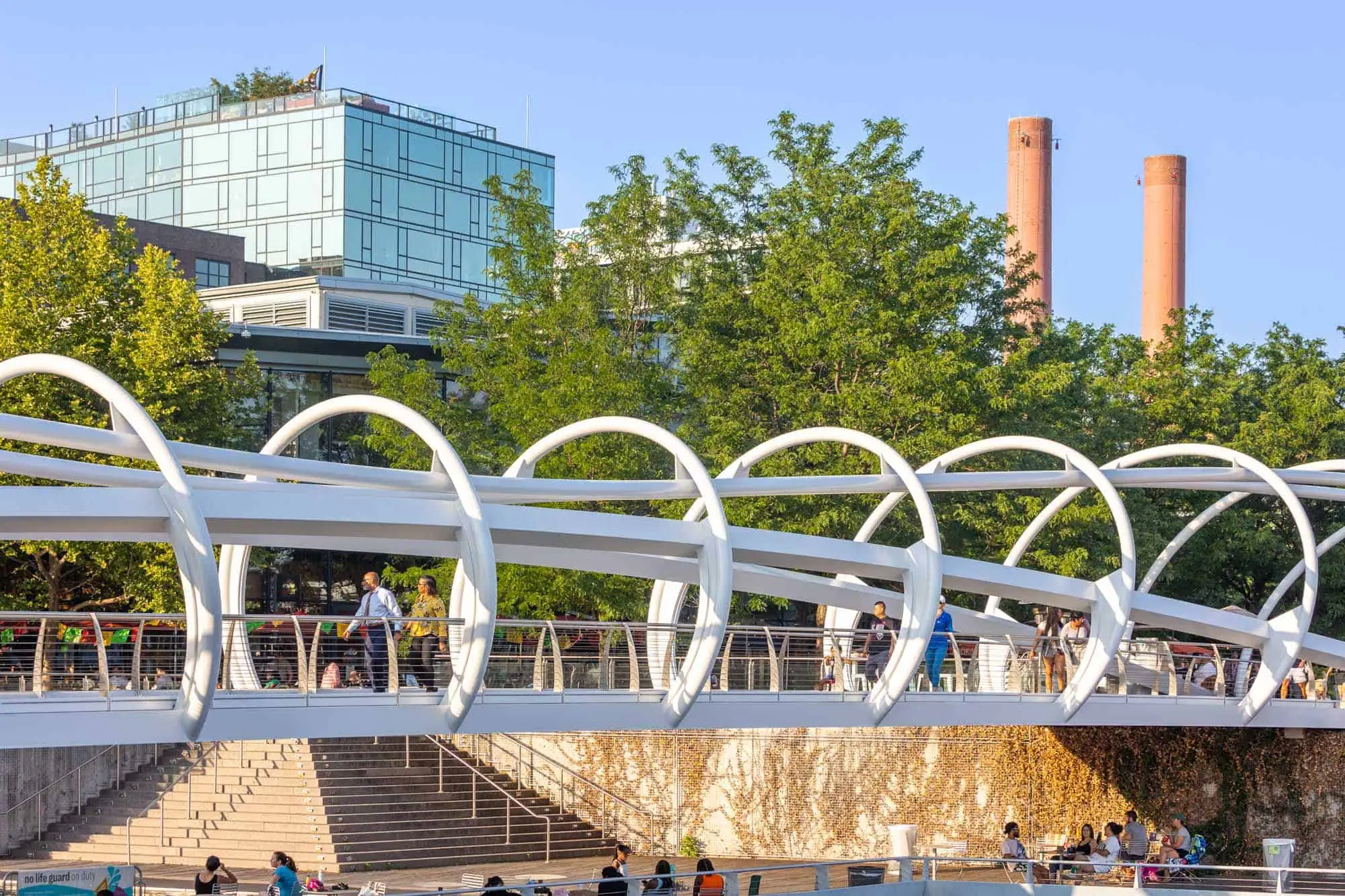

Work and Play
- Work, brainstorm, or unwind in a stylish setting in our Breakout Lounge using the common-area WiFi
- Lobby Seating with plenty of space to relax or get to things done
- Our dog park features agility equipment for your pup’s playtime and exercise needs
Resident Services
We’re here to help make your life easier.
Package Management
Parking
Common-area WiFi available
The Neighborhood
Enjoy Navy Yard’s waterfront restaurants, catch a game at Nationals Park or Audi Field, or explore the scenic Anacostia Riverwalk Trail.
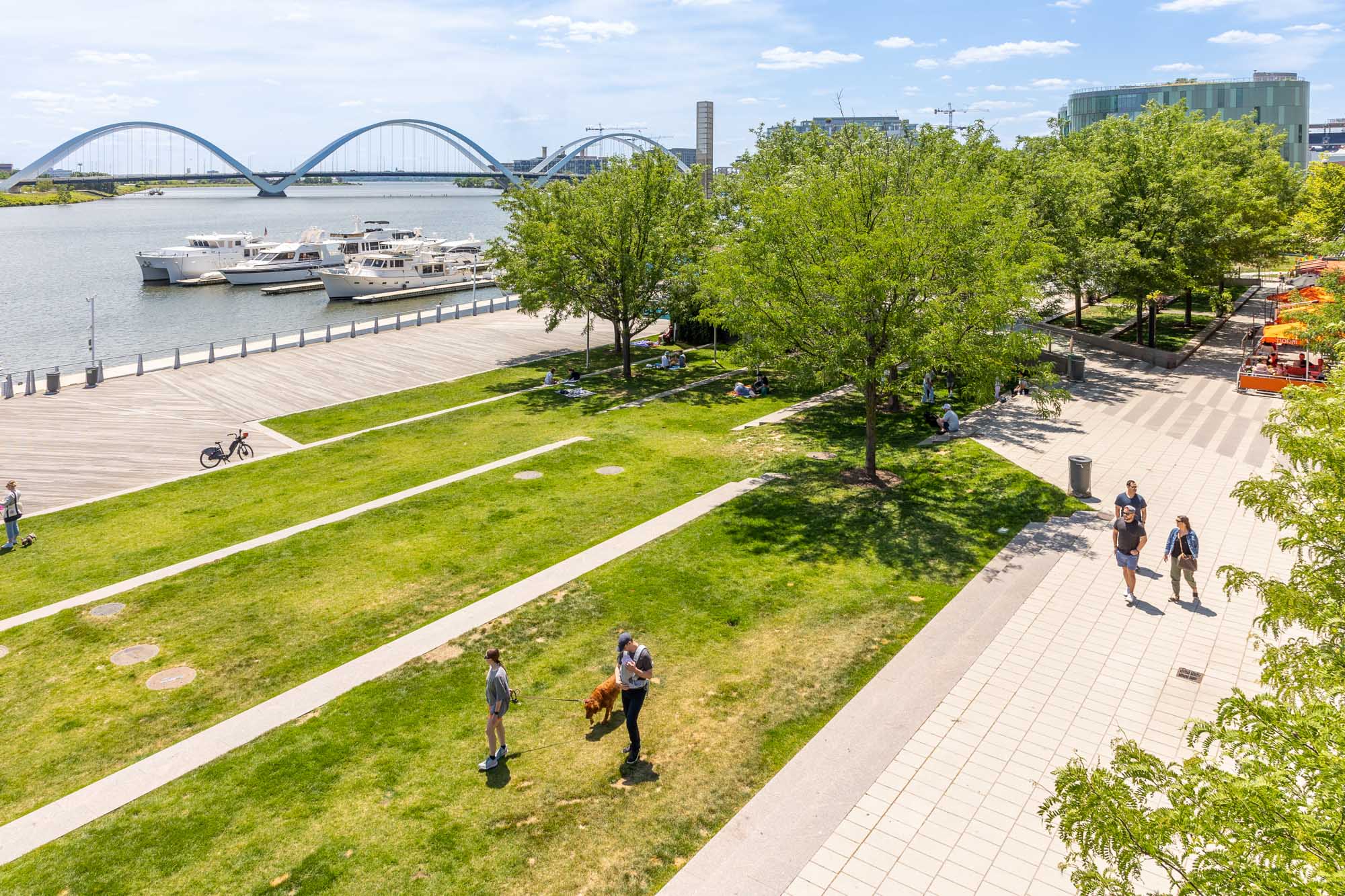
Transportation
Close to the Metro’s Green line and under a mile from the Orange, Blue, and Silver lines.
Shopping and dining
From local eats to unique shops, everything is within reach, right in the heart of The Yards.
Parks and recreation
Under a five-minute drive from the U.S. Botanic Garden, Kenilworth Park & Aquatic Gardens, and Anacostia Park.
Gallery
View our loft-style apartment homes and two-story lofts in the heart of The Yards.
Modern design and vibrant colors catch your eye at every turn.
Modern design and vibrant colors catch your eye at every turn.
Modern design and vibrant colors catch your eye at every turn.
An expansive and modern lobby welcomes you home.
Take your productivity up a notch in our work lounge.
An expansive and modern lobby welcomes you home.
Level up your leisure time in our game room.
Level up your leisure time in our game room.
Level up your leisure time in our game room.
An expansive and modern lobby welcomes you home.
Relax and soak up the sun on our rooftop.
Relax and soak up the sun on our rooftop.
Entertain and soak up the sun on our rooftop.
Relax and soak up the sun on our rooftop.
Relax and soak up the sun on our rooftop.
Relax and soak up the sun on our rooftop.
Relax and soak up the sun on our rooftop.
Relax and soak up the sun on our rooftop.
Entertain and soak up the sun on our rooftop.
The paw-fect place for speed and agility for our four-legged companions.
The paw-fect place for speed and agility for our four-legged companions.
Your new home awaits at Guild.
Enjoy sunshine and fresh air in our courtyard.
Enjoy sunshine and fresh air in our courtyard.
Discover elevated city living at Guild.
Your new home awaits at Guild.
Your new home awaits at Guild.
Enjoy green spaces outside your doorstep.
Enjoy green spaces outside your doorstep.
Centrally located at The Yards, live minutes from local favorites.
Indulge in some of the tastiest eats and drinks the District has to offer.
Centrally located at The Yards, live minutes from local favorites.
Modern design and vibrant colors catch your eye at every turn.
Modern design and vibrant colors catch your eye at every turn.
Modern design and vibrant colors catch your eye at every turn.
An expansive and modern lobby welcomes you home.
Take your productivity up a notch in our work lounge.
An expansive and modern lobby welcomes you home.
Level up your leisure time in our game room.
Level up your leisure time in our game room.
Level up your leisure time in our game room.
An expansive and modern lobby welcomes you home.
Relax and soak up the sun on our rooftop.
Relax and soak up the sun on our rooftop.
Entertain and soak up the sun on our rooftop.
Relax and soak up the sun on our rooftop.
Relax and soak up the sun on our rooftop.
Relax and soak up the sun on our rooftop.
Relax and soak up the sun on our rooftop.
Relax and soak up the sun on our rooftop.
Entertain and soak up the sun on our rooftop.
The paw-fect place for speed and agility for our four-legged companions.
The paw-fect place for speed and agility for our four-legged companions.
Your new home awaits at Guild.
Enjoy sunshine and fresh air in our courtyard.
Enjoy sunshine and fresh air in our courtyard.
Discover elevated city living at Guild.
Your new home awaits at Guild.
Your new home awaits at Guild.
Enjoy green spaces outside your doorstep.
Enjoy green spaces outside your doorstep.
Centrally located at The Yards, live minutes from local favorites.
Indulge in some of the tastiest eats and drinks the District has to offer.
Centrally located at The Yards, live minutes from local favorites.
Modern design and vibrant colors catch your eye at every turn.
Modern design and vibrant colors catch your eye at every turn.
Modern design and vibrant colors catch your eye at every turn.
Modern design and vibrant colors catch your eye at every turn.
Modern design and vibrant colors catch your eye at every turn.
Modern design and vibrant colors catch your eye at every turn.
An expansive and modern lobby welcomes you home.
Take your productivity up a notch in our work lounge.
An expansive and modern lobby welcomes you home.
Level up your leisure time in our game room.
Level up your leisure time in our game room.
Level up your leisure time in our game room.
An expansive and modern lobby welcomes you home.
Relax and soak up the sun on our rooftop.
Relax and soak up the sun on our rooftop.
Entertain and soak up the sun on our rooftop.
Relax and soak up the sun on our rooftop.
Relax and soak up the sun on our rooftop.
Relax and soak up the sun on our rooftop.
Relax and soak up the sun on our rooftop.
Relax and soak up the sun on our rooftop.
Entertain and soak up the sun on our rooftop.
The paw-fect place for speed and agility for our four-legged companions.
The paw-fect place for speed and agility for our four-legged companions.
An expansive and modern lobby welcomes you home.
Take your productivity up a notch in our work lounge.
An expansive and modern lobby welcomes you home.
Level up your leisure time in our game room.
Level up your leisure time in our game room.
Level up your leisure time in our game room.
An expansive and modern lobby welcomes you home.
Relax and soak up the sun on our rooftop.
Relax and soak up the sun on our rooftop.
Entertain and soak up the sun on our rooftop.
Relax and soak up the sun on our rooftop.
Relax and soak up the sun on our rooftop.
Relax and soak up the sun on our rooftop.
Relax and soak up the sun on our rooftop.
Relax and soak up the sun on our rooftop.
Entertain and soak up the sun on our rooftop.
The paw-fect place for speed and agility for our four-legged companions.
The paw-fect place for speed and agility for our four-legged companions.
Your new home awaits at Guild.
Enjoy sunshine and fresh air in our courtyard.
Enjoy sunshine and fresh air in our courtyard.
Discover elevated city living at Guild.
Your new home awaits at Guild.
Your new home awaits at Guild.
Your new home awaits at Guild.
Enjoy sunshine and fresh air in our courtyard.
Enjoy sunshine and fresh air in our courtyard.
Discover elevated city living at Guild.
Your new home awaits at Guild.
Your new home awaits at Guild.
Enjoy green spaces outside your doorstep.
Enjoy green spaces outside your doorstep.
Centrally located at The Yards, live minutes from local favorites.
Indulge in some of the tastiest eats and drinks the District has to offer.
Centrally located at The Yards, live minutes from local favorites.
Enjoy green spaces outside your doorstep.
Enjoy green spaces outside your doorstep.
Centrally located at The Yards, live minutes from local favorites.
Indulge in some of the tastiest eats and drinks the District has to offer.
Centrally located at The Yards, live minutes from local favorites.
Affordable Housing at Guild
At Brookfield Properties, we are dedicated to creating the best places to call home for everyone in our communities. We proudly offer affordable housing programs for eligible applicants at Guild.
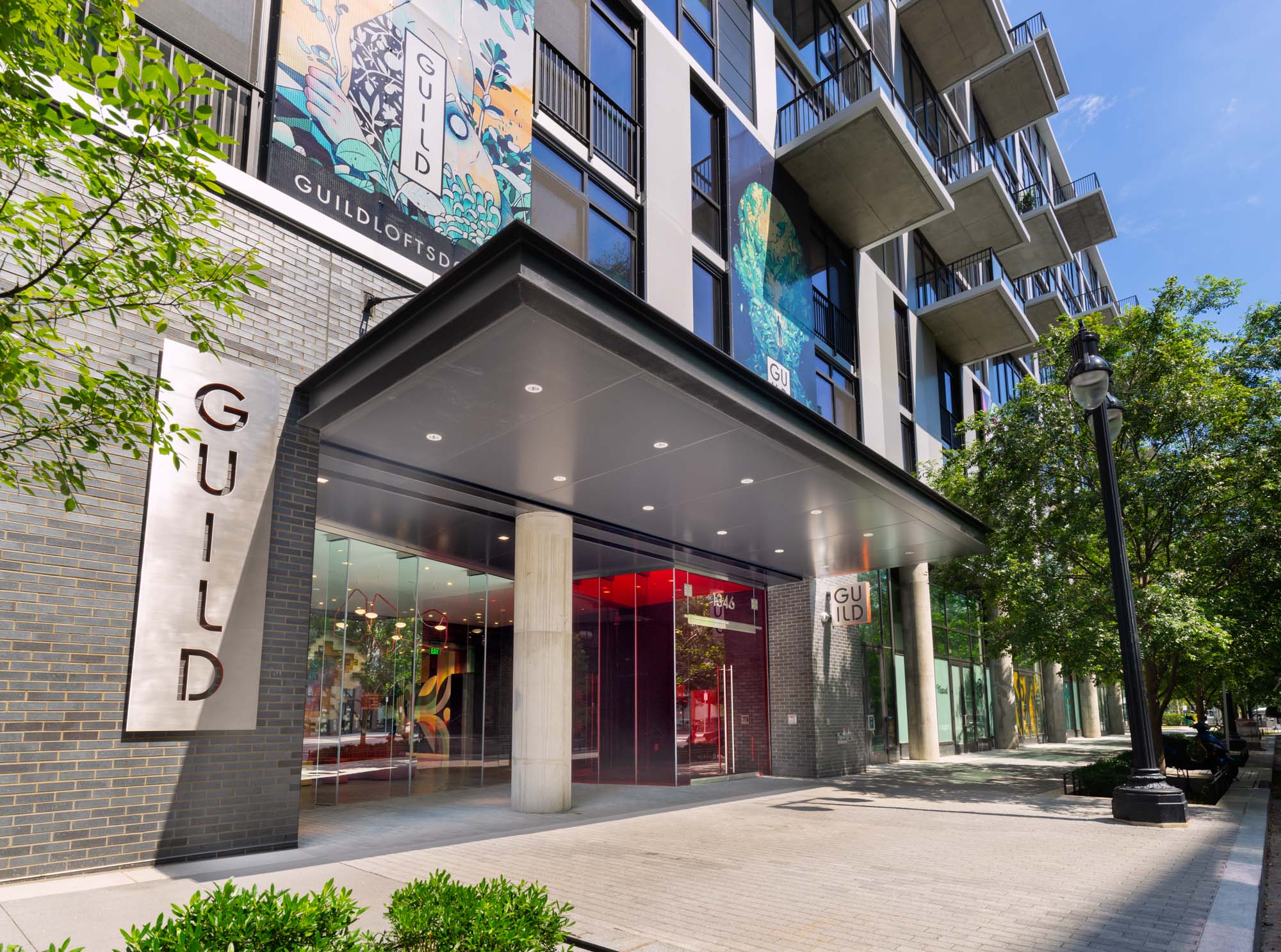
Nearby Communities
Estate
Estate at The Yards is an elegantly appointed haven featuring a unique blend of chalets and villas along the waterfront.
Foundry Lofts
Historic architecture meets modern luxury amenities at Foundry Lofts, located in the heart of Navy Yard.
Twelve12
Comfort meets convenience in Navy Yard’s Twelve12 apartments. Live steps from DC’s Southeast waterfront, the Metro, and great restaurants.
Vela
Located at The Yards in D.C., Vela was designed to embody the warmth and comfort of home with minimalism to promote balance and well-being.
The Yards Collection
Located in the heart of the Navy Yard in DC, The Yards Collection provides a range of studios to two-bedroom apartments, private corridor penthouses, townhomes, and more!
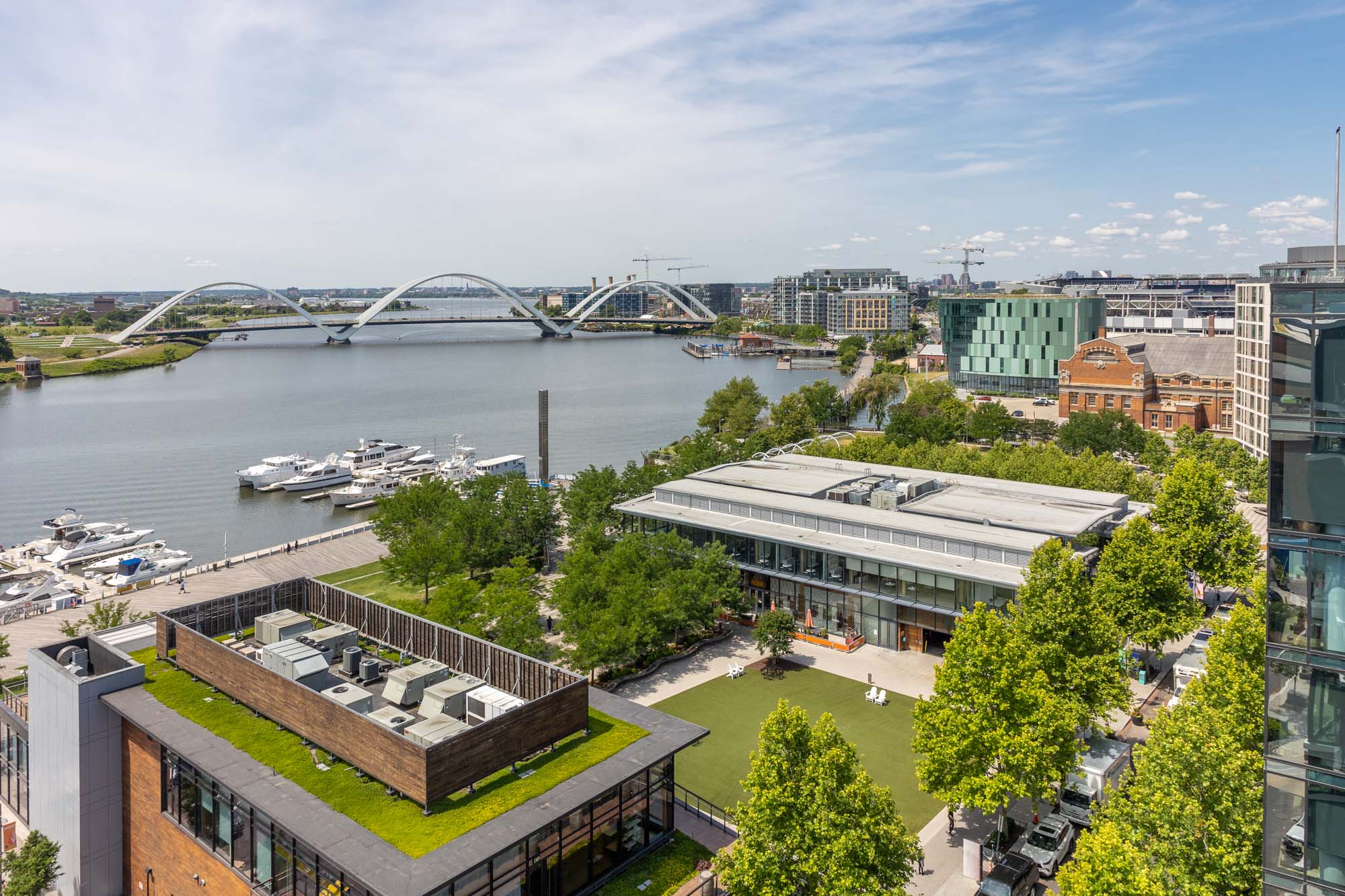
Overview
Foundry Lofts In Navy Yard
Foundry Lofts is filled with style and historic charm thanks to the reconstructed building it inhabits, and the materials it’s made of, with exposed concrete beams and brick walls. Enjoy loft living in Navy Yard, one of the most dynamic neighborhoods in DC.
View All Availabilities
Floor Plans
Foundry Lofts
2B
Foundry Lofts
2D
Apartment Features
Discover the features that make our apartments extraordinary.
Full-sized washer and dryer
Stainless steel appliances*
Walk-in closet*
Loft-style apartments*
Elevated ceilings*
Hardwood floors*
Granite and/or quartz countertops*
Fully equipped kitchen*
Built-in desk/shelving*
Premium bath finishes
*In select apartments
Foundry Lofts’ Amenities
Elevate your lifestyle with our exceptional amenities.
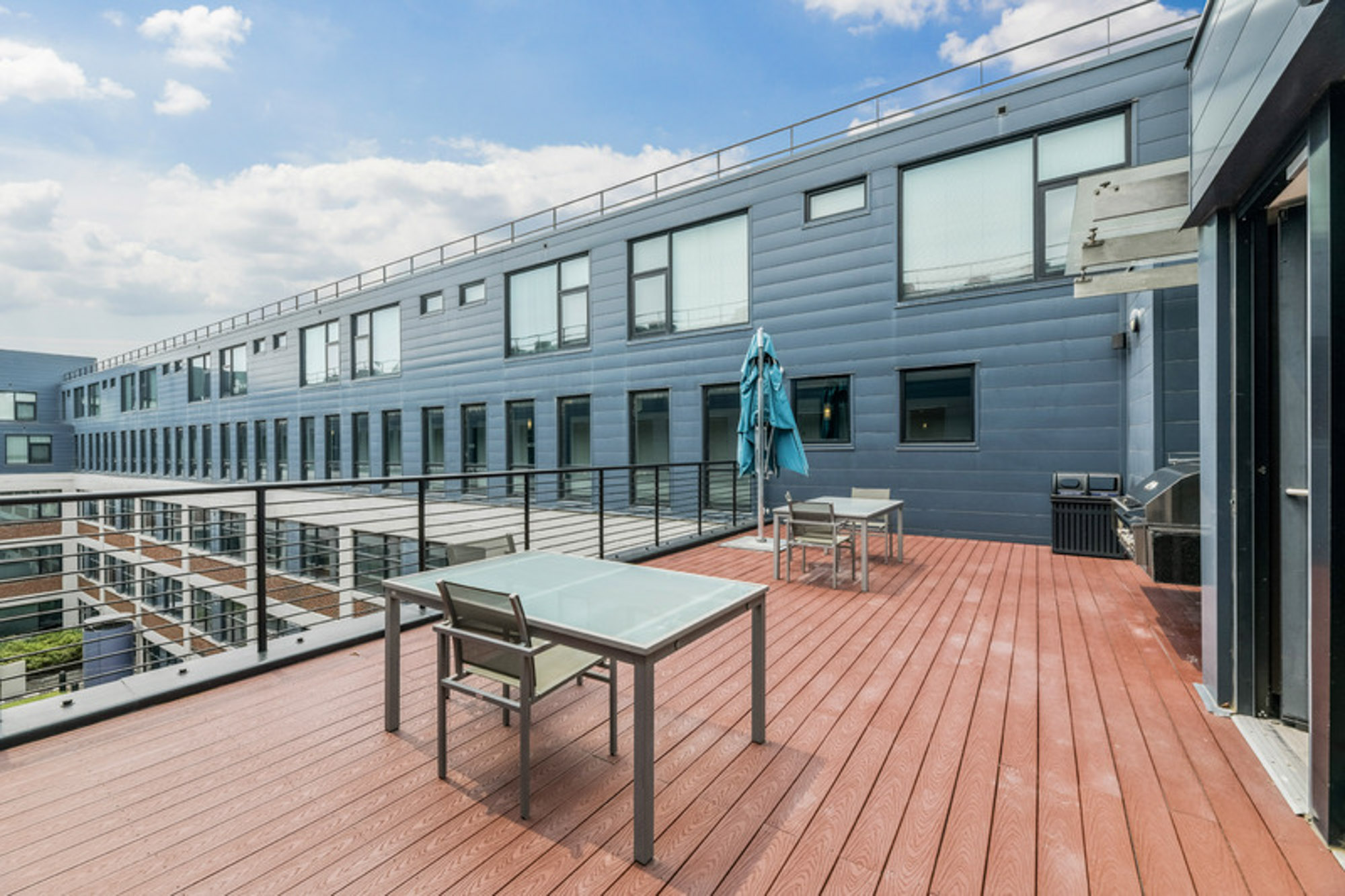
Entertain in style
Our first-floor courtyard is the perfect space to entertain with an outdoor fireplace, grilling stations, and ample places to lounge.
Indulge in leisure
From our game room to our fitness center, there are multiple places throughout our community for you to enjoy.
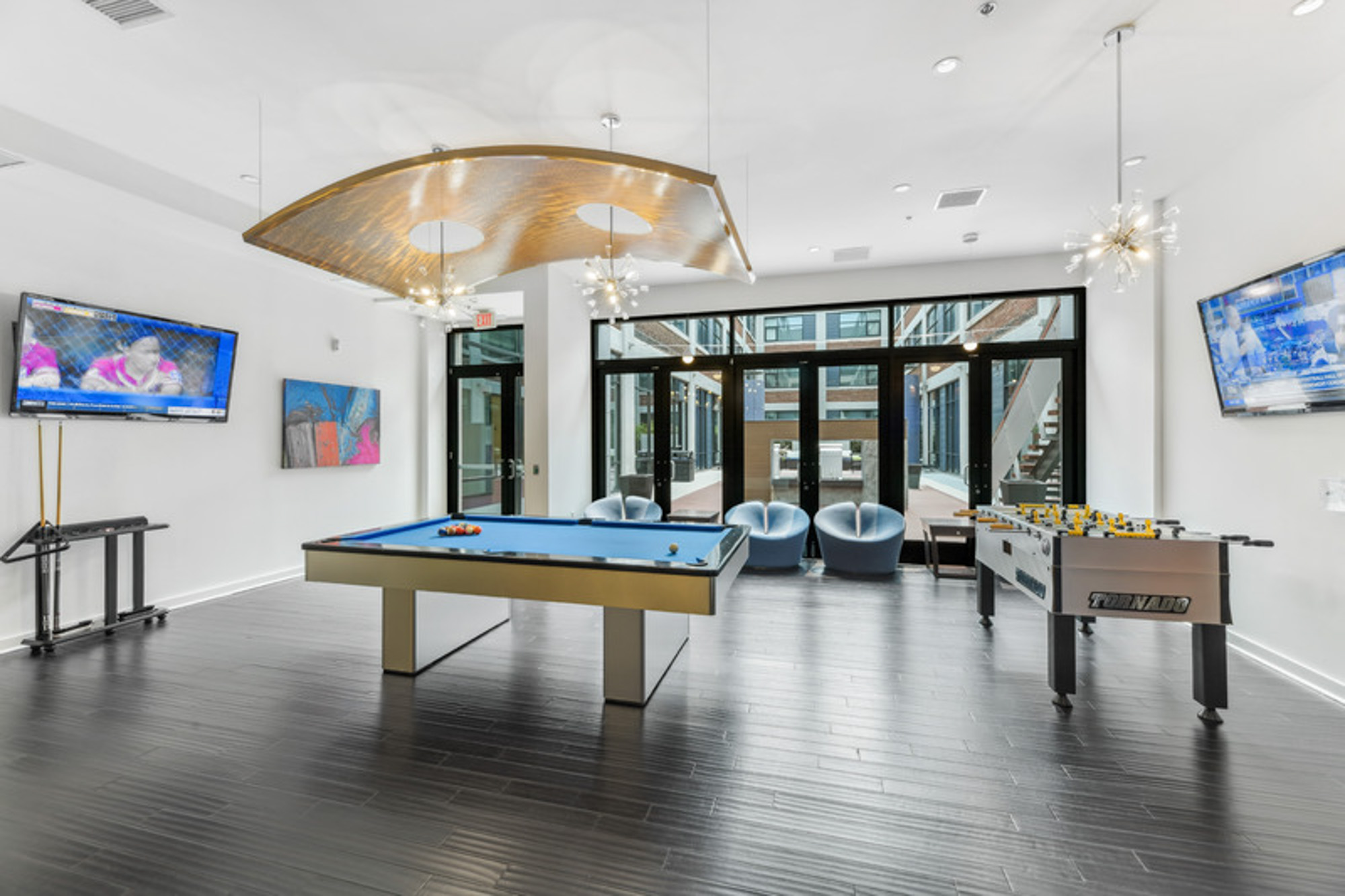
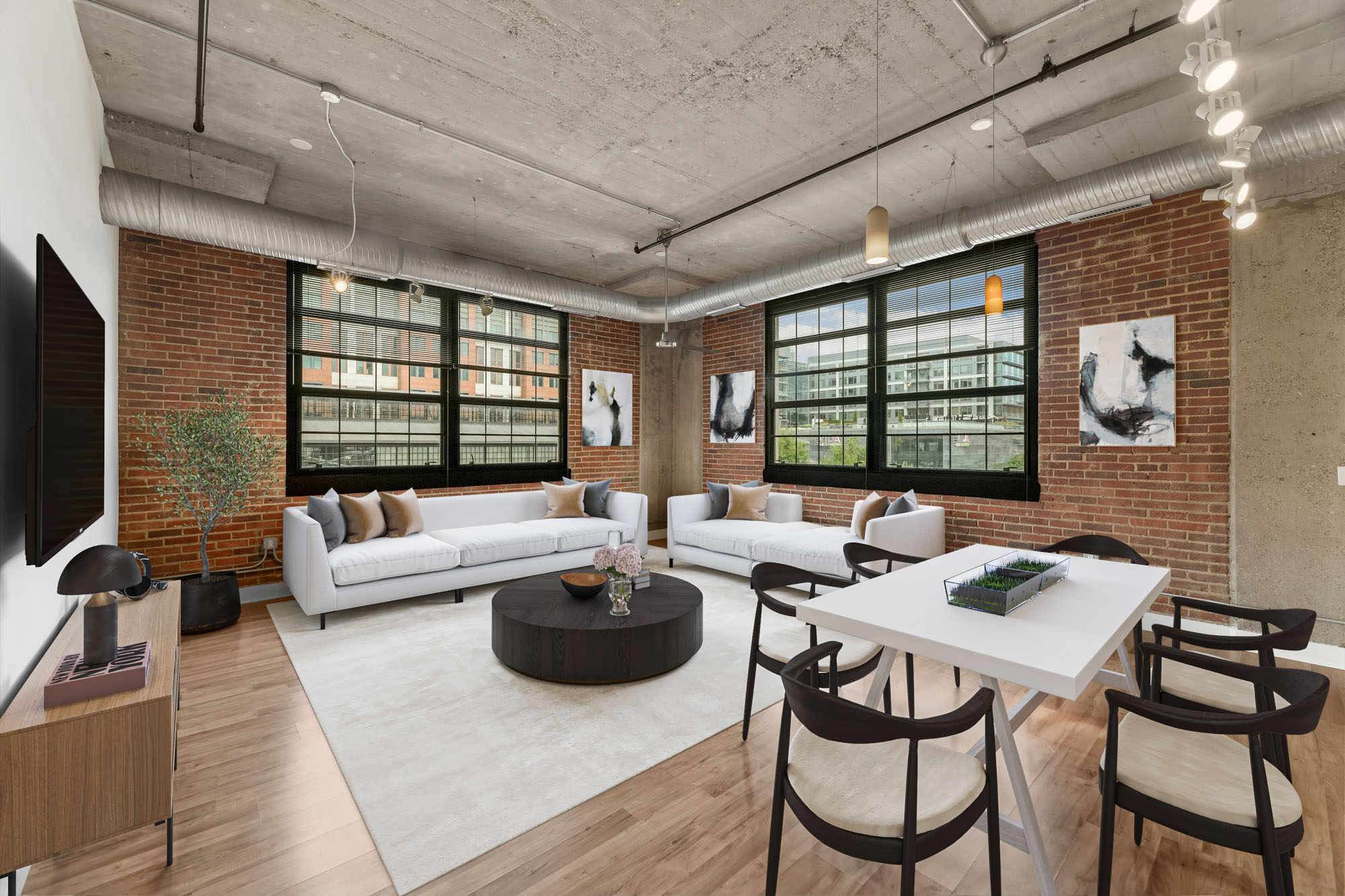
Comfort and connectivity
Common-area WiFi™, public transit nearby, and onsite parking for your convenience. Close to nearby cafes, bars, and restaurants.
Resident Services
We’re here to make your life easier.
24-hr emergency maintenance
Access controlled building
Common-area WiFi™
The Neighborhood
Surrounded by endless restaurants, bars, entertainment, and more, you can eat your way down the riverfront, wander down the 20-mile boardwalk, and catch a concert all on the same day. Foundry Lofts is in the middle of everything.

Delight in curated dining and shopping
Enjoy easy access to a collection of waterfront shopping, dining, pampering, and wellness services at The Yards.
Tap into the best in entertainment
From live music at The Anthem to engaging events at The Yards, there’s always something exciting happening.
Enjoy green spaces galore
Plenty of pocket parks and walking paths along the waterfront make living at Navy Yard an absolute breeze.
Discover new destinations every day
Enjoy the best of city living with Metro stations, bus stops, bikeshare docks, boat slips, and parking at your fingertips.
Gallery
See how life at Foundry Lofts is rooted in a sense of character unlike anywhere else.
Unwind in your private retreat.
Spacious dining and living areas.
Unwind in your private retreat.
Unwind in your private retreat.
Unwind in your private retreat.
From the kitchen island to the ample storage this kitchen has everything.
Discover a living space tailor-made just for you.
From the kitchen island to the ample storage this kitchen has everything.
Walk-in closets for all your storage needs.
Retreat into your spa-like bathroom.
Retreat into your spa-like bathroom.
Your personal outdoor sanctuary awaits at Foundry Lofts.
Spacious dining and living areas.
Turn up the competition in our game room.
Our lounge is the perfect extension of your home.
Level up your fitness at our onsite fitness center.
Serene living awaits at Foundry Lofts.
Serene living awaits at Foundry Lofts.
Serene living awaits at Foundry Lofts.
Serene living awaits at Foundry Lofts.
Serene living awaits at Foundry Lofts.
Centrally located at The Yards, live minutes from local favorites.
Enjoy green spaces outside your doorstep.
Enjoy green spaces outside your doorstep.
Indulge in some of the tastiest eats and drinks the District has to offer.
Indulge in some of the tastiest eats and drinks the District has to offer.
Unwind in your private retreat.
Spacious dining and living areas.
Unwind in your private retreat.
Unwind in your private retreat.
Unwind in your private retreat.
From the kitchen island to the ample storage this kitchen has everything.
Discover a living space tailor-made just for you.
From the kitchen island to the ample storage this kitchen has everything.
Walk-in closets for all your storage needs.
Retreat into your spa-like bathroom.
Retreat into your spa-like bathroom.
Your personal outdoor sanctuary awaits at Foundry Lofts.
Spacious dining and living areas.
Turn up the competition in our game room.
Our lounge is the perfect extension of your home.
Level up your fitness at our onsite fitness center.
Serene living awaits at Foundry Lofts.
Serene living awaits at Foundry Lofts.
Serene living awaits at Foundry Lofts.
Serene living awaits at Foundry Lofts.
Serene living awaits at Foundry Lofts.
Centrally located at The Yards, live minutes from local favorites.
Enjoy green spaces outside your doorstep.
Enjoy green spaces outside your doorstep.
Indulge in some of the tastiest eats and drinks the District has to offer.
Indulge in some of the tastiest eats and drinks the District has to offer.
Unwind in your private retreat.
Spacious dining and living areas.
Unwind in your private retreat.
Unwind in your private retreat.
Unwind in your private retreat.
From the kitchen island to the ample storage this kitchen has everything.
Discover a living space tailor-made just for you.
From the kitchen island to the ample storage this kitchen has everything.
Walk-in closets for all your storage needs.
Retreat into your spa-like bathroom.
Retreat into your spa-like bathroom.
Your personal outdoor sanctuary awaits at Foundry Lofts.
Spacious dining and living areas.
Unwind in your private retreat.
Spacious dining and living areas.
Unwind in your private retreat.
Unwind in your private retreat.
Unwind in your private retreat.
From the kitchen island to the ample storage this kitchen has everything.
Discover a living space tailor-made just for you.
From the kitchen island to the ample storage this kitchen has everything.
Walk-in closets for all your storage needs.
Retreat into your spa-like bathroom.
Retreat into your spa-like bathroom.
Your personal outdoor sanctuary awaits at Foundry Lofts.
Spacious dining and living areas.
Turn up the competition in our game room.
Our lounge is the perfect extension of your home.
Level up your fitness at our onsite fitness center.
Turn up the competition in our game room.
Our lounge is the perfect extension of your home.
Level up your fitness at our onsite fitness center.
Serene living awaits at Foundry Lofts.
Serene living awaits at Foundry Lofts.
Serene living awaits at Foundry Lofts.
Serene living awaits at Foundry Lofts.
Serene living awaits at Foundry Lofts.
Serene living awaits at Foundry Lofts.
Serene living awaits at Foundry Lofts.
Serene living awaits at Foundry Lofts.
Serene living awaits at Foundry Lofts.
Serene living awaits at Foundry Lofts.
Centrally located at The Yards, live minutes from local favorites.
Enjoy green spaces outside your doorstep.
Enjoy green spaces outside your doorstep.
Indulge in some of the tastiest eats and drinks the District has to offer.
Indulge in some of the tastiest eats and drinks the District has to offer.
Centrally located at The Yards, live minutes from local favorites.
Enjoy green spaces outside your doorstep.
Enjoy green spaces outside your doorstep.
Indulge in some of the tastiest eats and drinks the District has to offer.
Indulge in some of the tastiest eats and drinks the District has to offer.
Affordable Housing at Foundry Lofts
At Brookfield Properties, we are dedicated to creating the best places to call home for everyone in our communities. We proudly offer affordable housing programs for eligible applicants at Foundry Lofts.
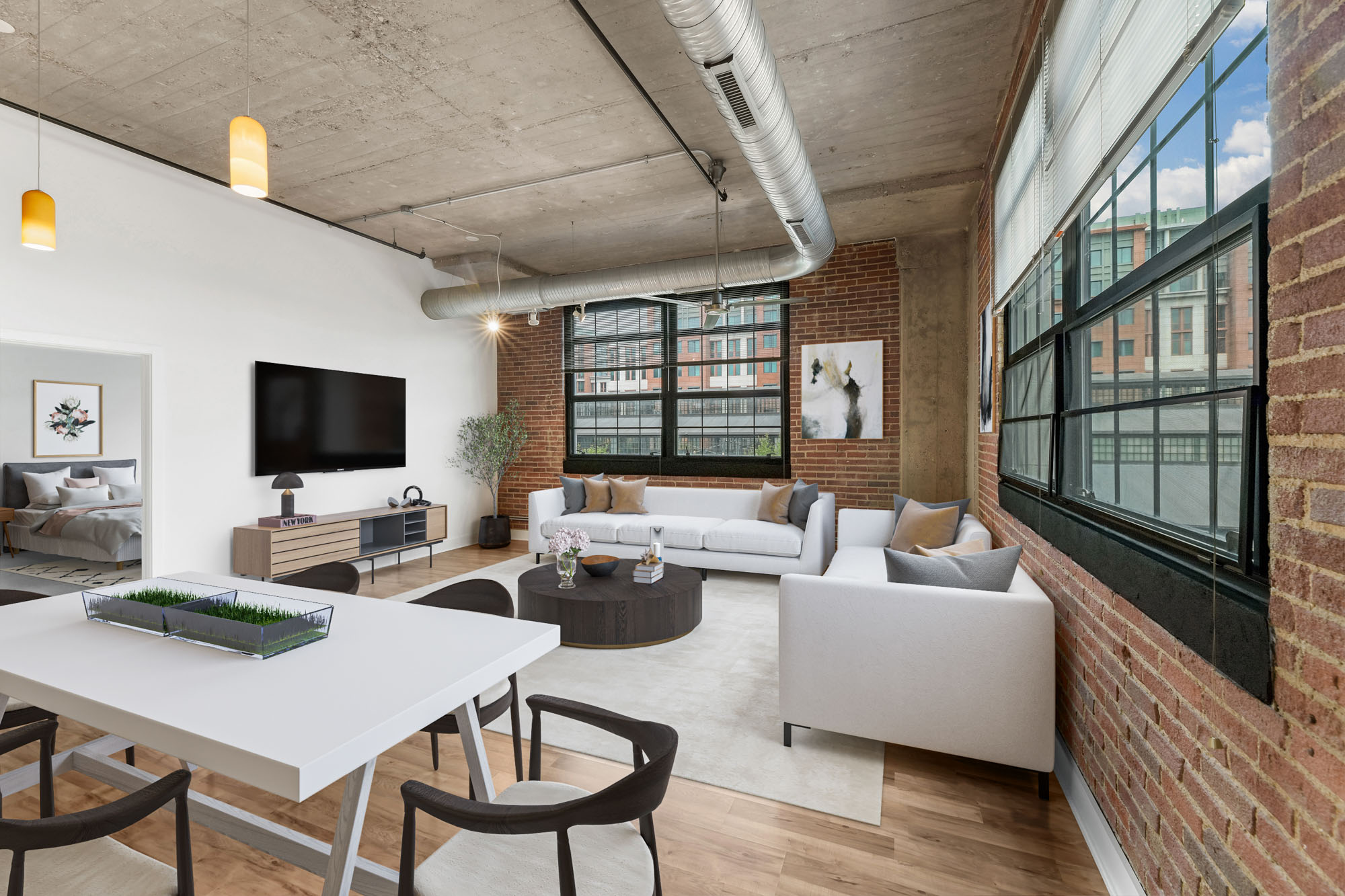
The Yards Collection
Located in the heart of the Navy Yard in DC, The Yards Collection provides a range of studios to two-bedroom apartments, private corridor penthouses, townhomes, and more!
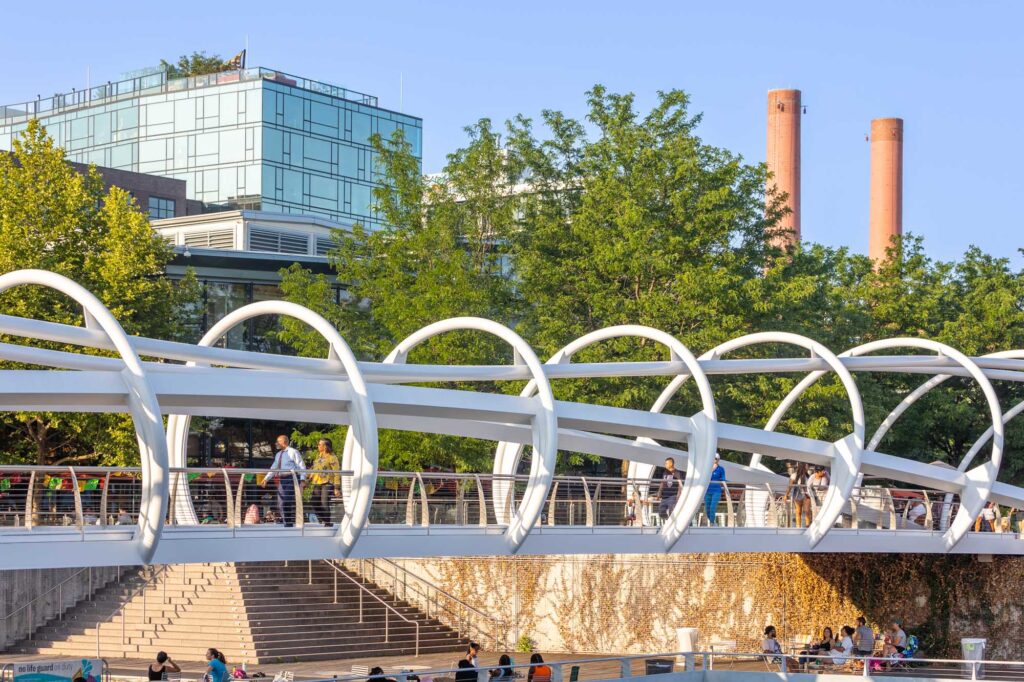
Nearby Communities
Guild
Live in style at Navy Yard. The Guild apartments provide modern amenities in a Bauhaus-inspired space.
Twelve12
Comfort meets convenience in Navy Yard’s Twelve12 apartments. Live steps from DC’s Southeast waterfront, the Metro, and great restaurants.
Estate
Estate at The Yards is an elegantly appointed haven featuring a unique blend of chalets and villas along the waterfront.
Vela
Located at The Yards in D.C., Vela was designed to embody the warmth and comfort of home with minimalism to promote balance and well-being.
Overview
Estate at The Yards in Washington, DC
Estate at The Yards is an elegantly appointed haven featuring a unique blend of chalets and villas along the Navy Yard, DC waterfront. Offering a luxurious living experience, it boasts upscale amenities like a rooftop pool, a state-of-the-art fitness center, business lounges, and so much more.
View All Availabilities
Floor Plans
Estate
1K-R
Estate
1L-LB
Estate
1Q
Estate
2K-R
Estate
2L
Apartment Features
Discover what sets Estate living apart.
Designer finish packages
Penthouses and townhomes available
Wood-style flooring
Bosch® washers and dryers
Floor-to-ceiling windows
Keyless entry system
Pet-friendly
Hardwood floors available*
Elfa® walk-in closets
Terraces available*
Fireplace available*
Caesarstone® kitchen counters, tile backsplashes, and under-cabinet task lighting
*In select apartments
Estate’s Amenities
Explore our world-class amenities.
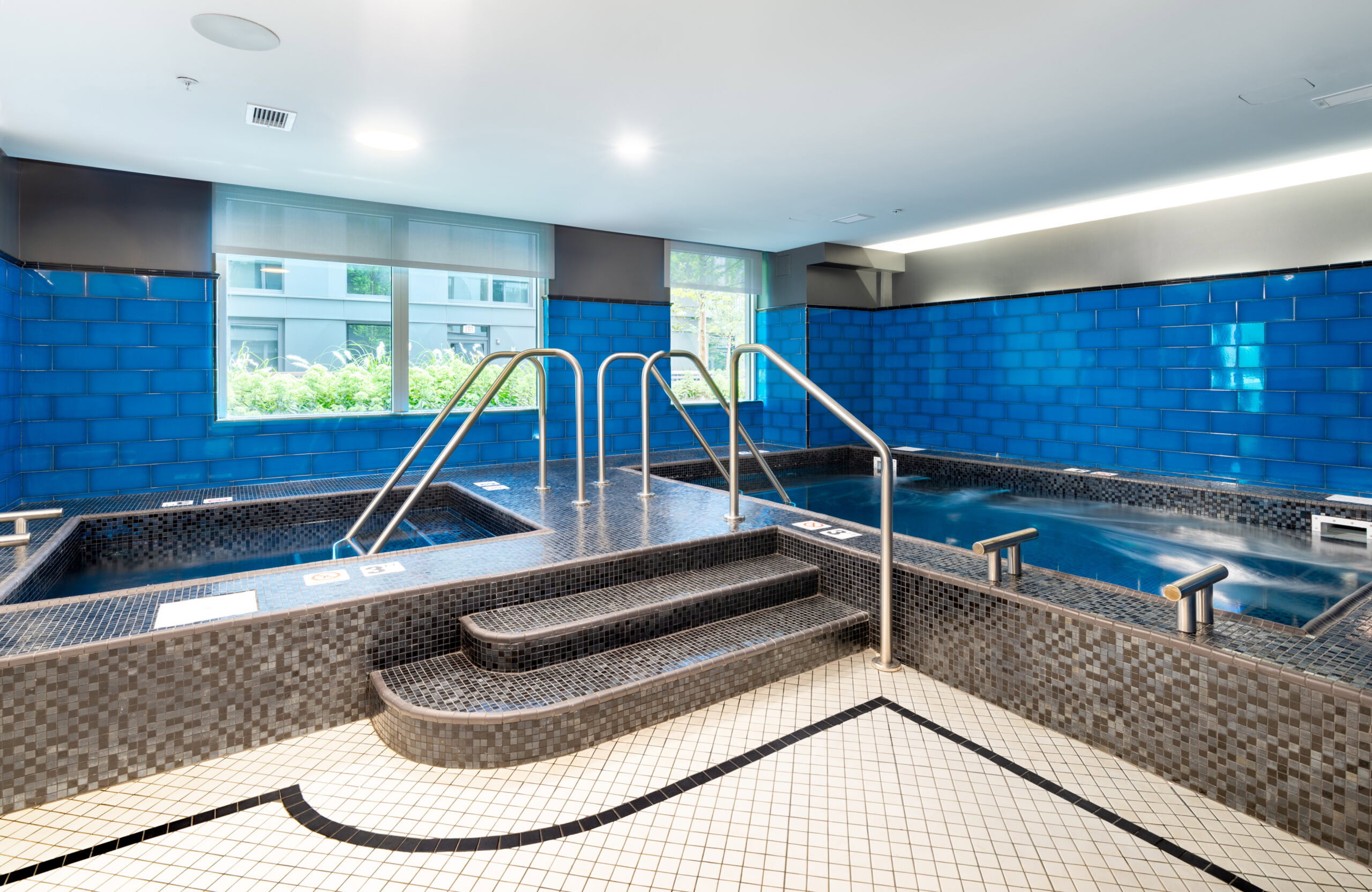
Live well
It’s easy to embrace wellness with a tranquil second-floor spa featuring hot and cold pools, dry and wet saunas, and a massage room, as well as a fitness center with TechnoGym® weights and cardio equipment, Peloton® bikes, and FitnessOnDemandTM.
Lounge in style
Relax at our top-floor media lounge featuring an outdoor roof deck, grills, and a pizza oven. The rooftop pool is surrounded by cabana-style seating and overlooks the DC waterfront.
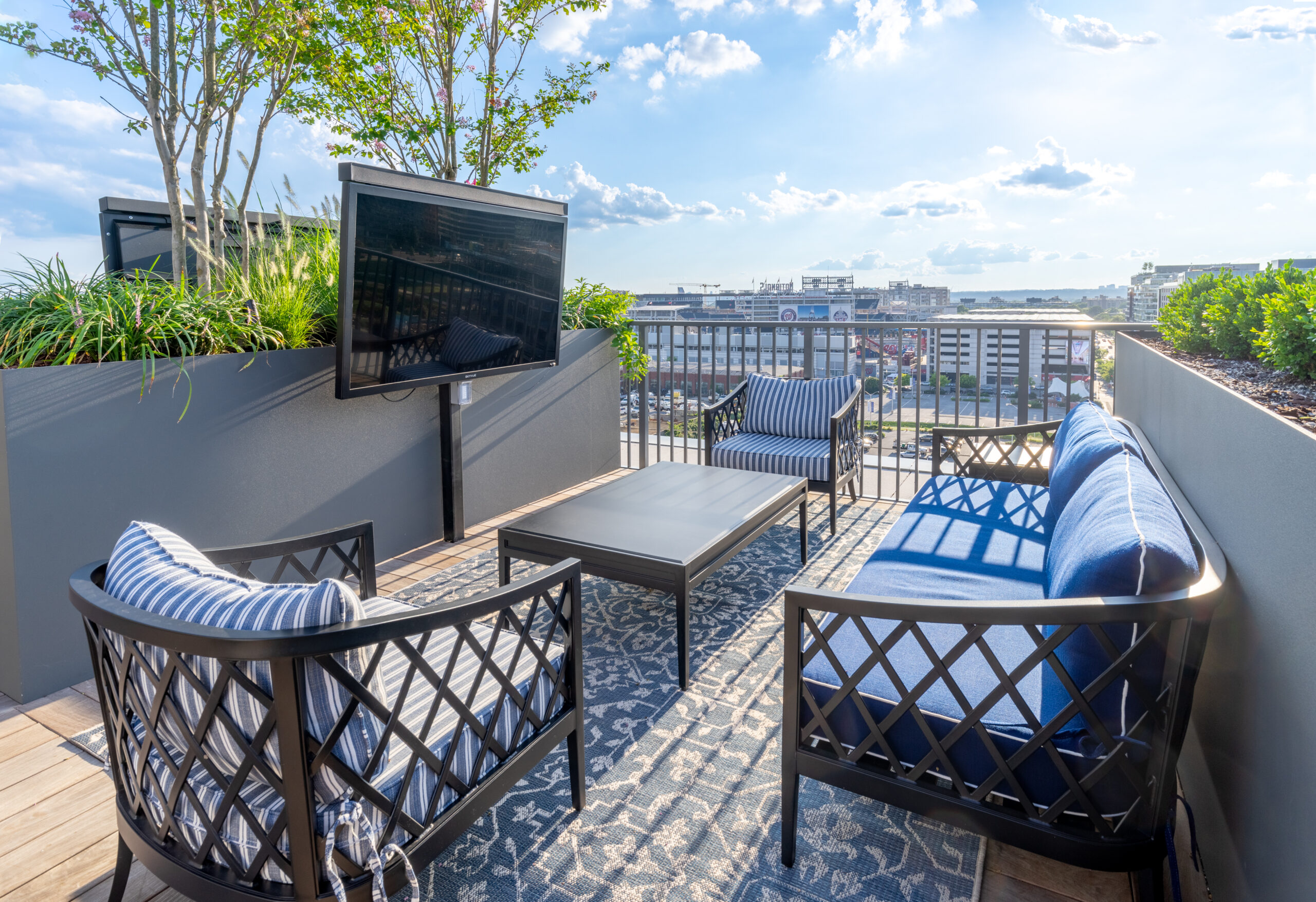
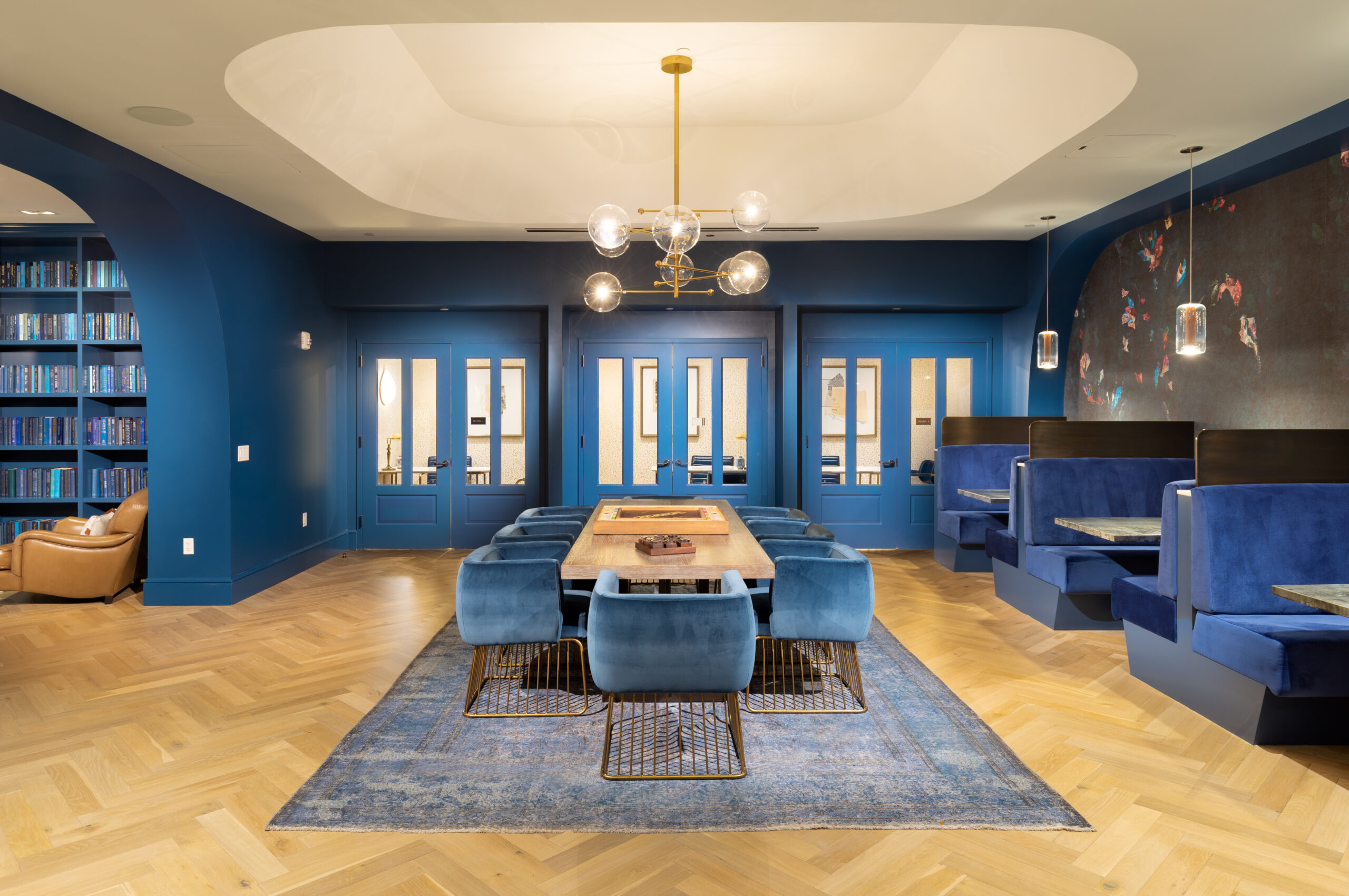
Space to work
It’s easy to work from home at our chateau-style business lounge complete with private study nooks, work booths, a communal table, and a conference room. If it’s time to take care of your fur-iend our pet spa with high-end grooming tools and drying stations helps life feel seamless.
Resident Services
We’re here to make your life easier.
Concierge services available
Package Locker*
24-hr emergency maintenance
The Neighborhood
A plethora of dining and entertainment options surround Estate at The Yards, just waiting to be discovered. Make the most of your charming riverfront enclave and explore dozens of dining options, the 20-mile Anacostia Riverwalk, Audi Field, and Nationals Park.
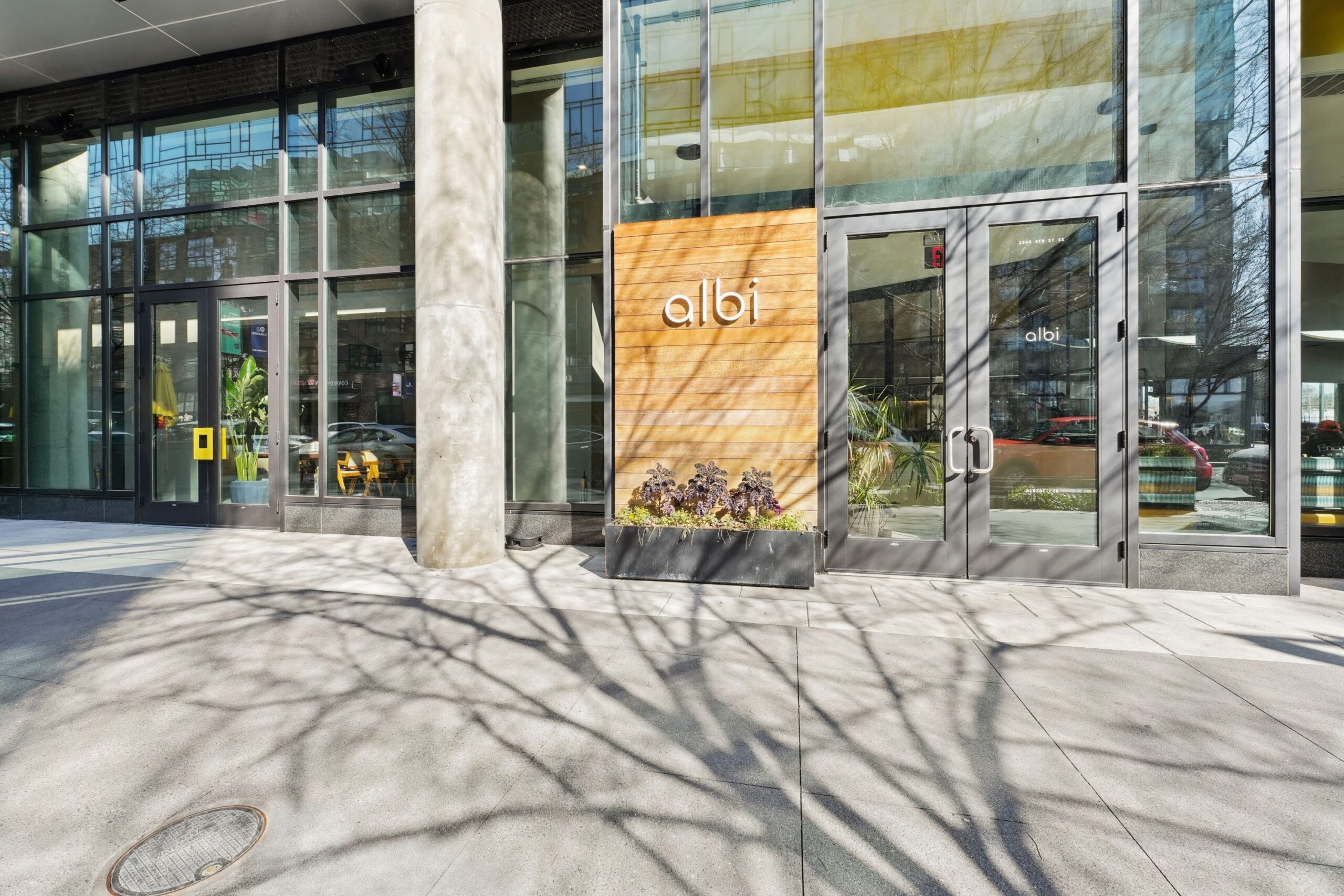
Delight in curated dining and shopping
Enjoy easy access to a collection of waterfront shopping, dining, pampering, and wellness services at The Yards.
Tap into the best in entertainment
From live music at The Anthem to engaging events at The Yards, there’s always something exciting happening.
Enjoy green spaces galore
Plenty of pocket parks and walking paths along the waterfront make living at Navy Yard an absolute breeze.
Discover new destinations every day
Enjoy the best of city living with Metro stations, bus stops, bikeshare docks, boat slips, and parking at your fingertips.
Gallery
See how Estate’s design stands out.
Take a breath of fresh air in our Garden Lounge.
Gather with friends and neighbors in one of our lounges.
Our coworking spaces put your productivity first.
Our coworking spaces put your productivity first.
Gather with friends and neighbors in one of our lounges.
Gather with friends and neighbors in one of our lounges.
Enjoy green spaces outside your doorstep.
Centrally located at The Yards, live minutes from local favorites.
Live on the waterfront in Washington, DC.
Take a breath of fresh air in our Garden Lounge.
Gather with friends and neighbors in one of our lounges.
Our coworking spaces put your productivity first.
Our coworking spaces put your productivity first.
Gather with friends and neighbors in one of our lounges.
Gather with friends and neighbors in one of our lounges.
Enjoy green spaces outside your doorstep.
Centrally located at The Yards, live minutes from local favorites.
Live on the waterfront in Washington, DC.
Take a breath of fresh air in our Garden Lounge.
Gather with friends and neighbors in one of our lounges.
Our coworking spaces put your productivity first.
Our coworking spaces put your productivity first.
Gather with friends and neighbors in one of our lounges.
Gather with friends and neighbors in one of our lounges.
Take a breath of fresh air in our Garden Lounge.
Gather with friends and neighbors in one of our lounges.
Our coworking spaces put your productivity first.
Our coworking spaces put your productivity first.
Gather with friends and neighbors in one of our lounges.
Gather with friends and neighbors in one of our lounges.
Enjoy green spaces outside your doorstep.
Centrally located at The Yards, live minutes from local favorites.
Live on the waterfront in Washington, DC.
Enjoy green spaces outside your doorstep.
Centrally located at The Yards, live minutes from local favorites.
Live on the waterfront in Washington, DC.
The Yards Collection
Located in the heart of the Navy Yard in DC, The Yards Collection provides a range of studios to two-bedroom apartments, private corridor penthouses, townhomes, and more!

Affordable Housing at Estate
At Brookfield Properties, we are dedicated to creating the best places to call home for everyone in our communities. We proudly offer affordable housing programs for eligible applicants at Estate.
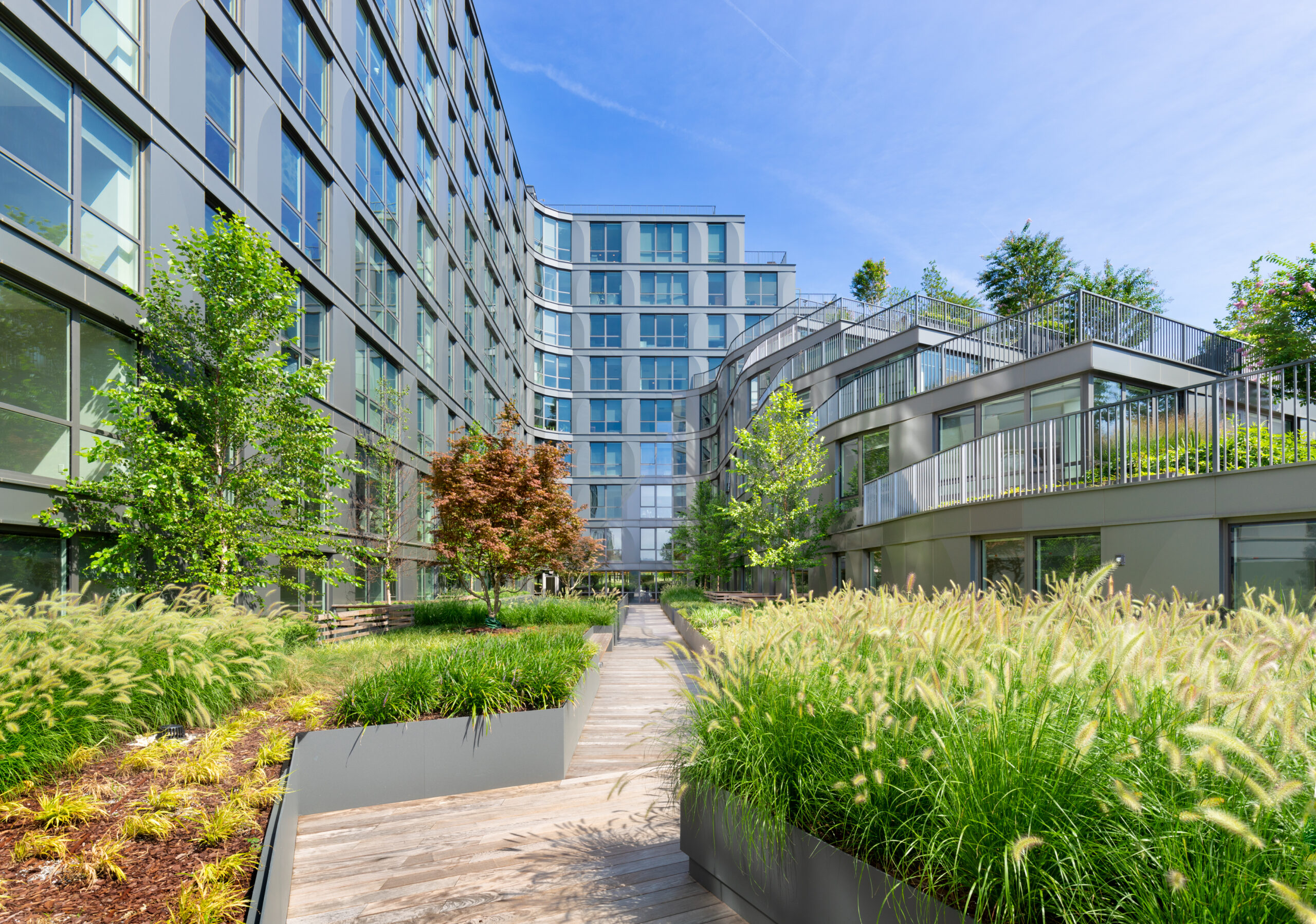
Nearby Communities
Foundry Lofts
Historic architecture meets modern luxury amenities at Foundry Lofts, located in the heart of Navy Yard.
Guild
Live in style at Navy Yard. The Guild apartments provide modern amenities in a Bauhaus-inspired space.
Twelve12
Comfort meets convenience in Navy Yard’s Twelve12 apartments. Live steps from DC’s Southeast waterfront, the Metro, and great restaurants.
Vela
Located at The Yards in D.C., Vela was designed to embody the warmth and comfort of home with minimalism to promote balance and well-being.
Overview
The Parker At Huntington Metro
Featuring striking urban design, a chic personality, and an unrivaled location at the foot of the Huntington Metro, our apartments in Alexandria are the choice for those who like their living quarters with a little more flair.
View All Availabilities
Floor Plans
The Parker at Huntington Metro
0A
The Parker at Huntington Metro
0A AHP C
The Parker at Huntington Metro
1A
The Parker at Huntington Metro
1B
The Parker at Huntington Metro
1B AHP C
The Parker at Huntington Metro
1H
The Parker at Huntington Metro
1M
The Parker at Huntington Metro
1N
The Parker at Huntington Metro
2G
Apartment Features
Enjoy The Parker at Huntington Metro’s elevated features with striking design.
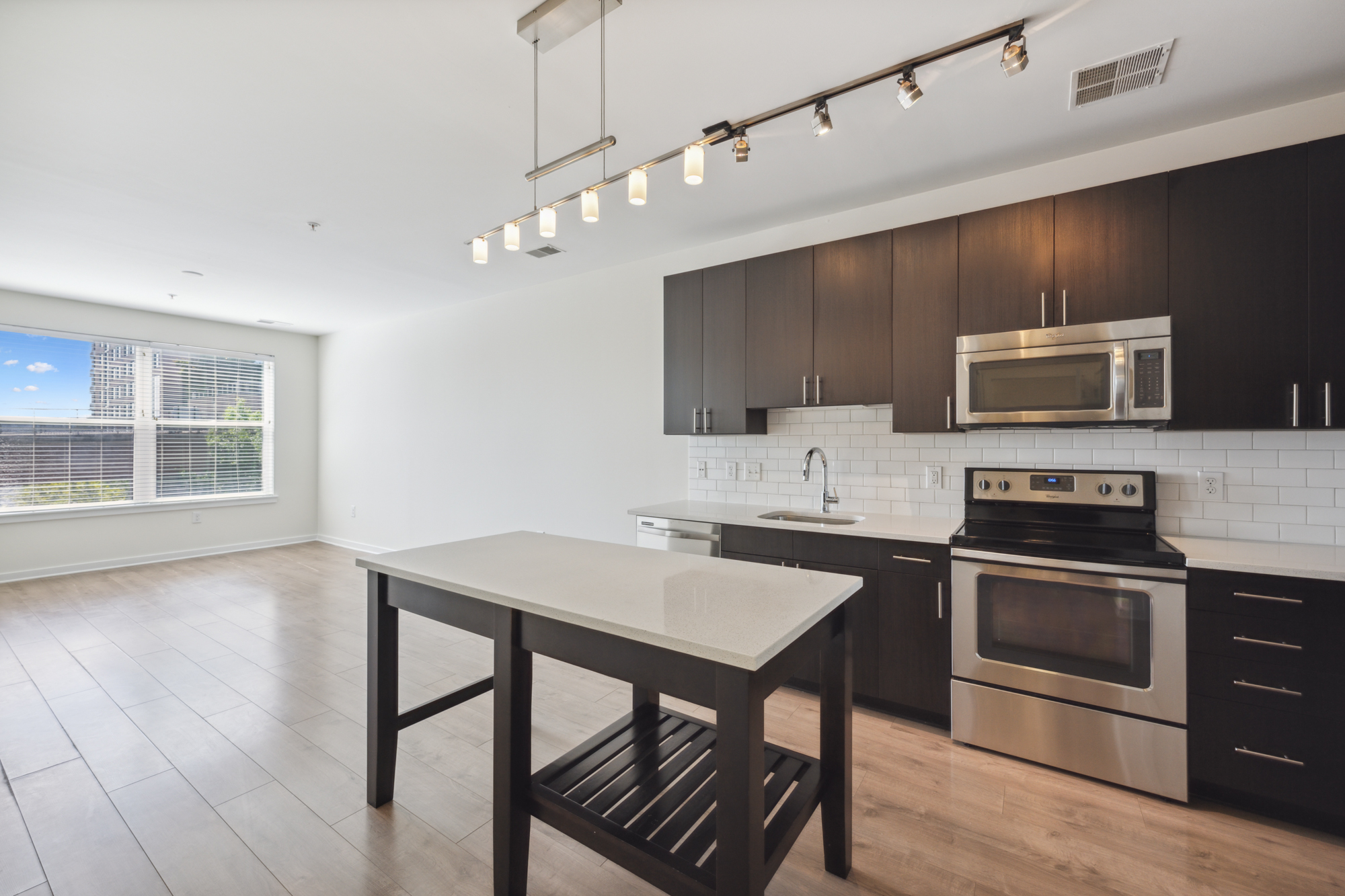
- Stainless steel appliances
- Full-height cabinetry and kitchen pantry
- Quartz kitchen countertops
- Kitchen islands
- Hardwood flooring
- Ceramic tile baths
- Spacious walk-in closets*
- Ceiling fans in bedrooms
- Linen closets
- In-home washer and dryer
- Keyless entry
- Full and French balconies and landscaped terraces*
- Expansive windows
*In select apartments
The Parker at Huntington Metro’s Amenities
Whether you are focusing on health and wellness or engaging in a nail-biting competition, our apartments in Alexandria are more than somewhere to live.
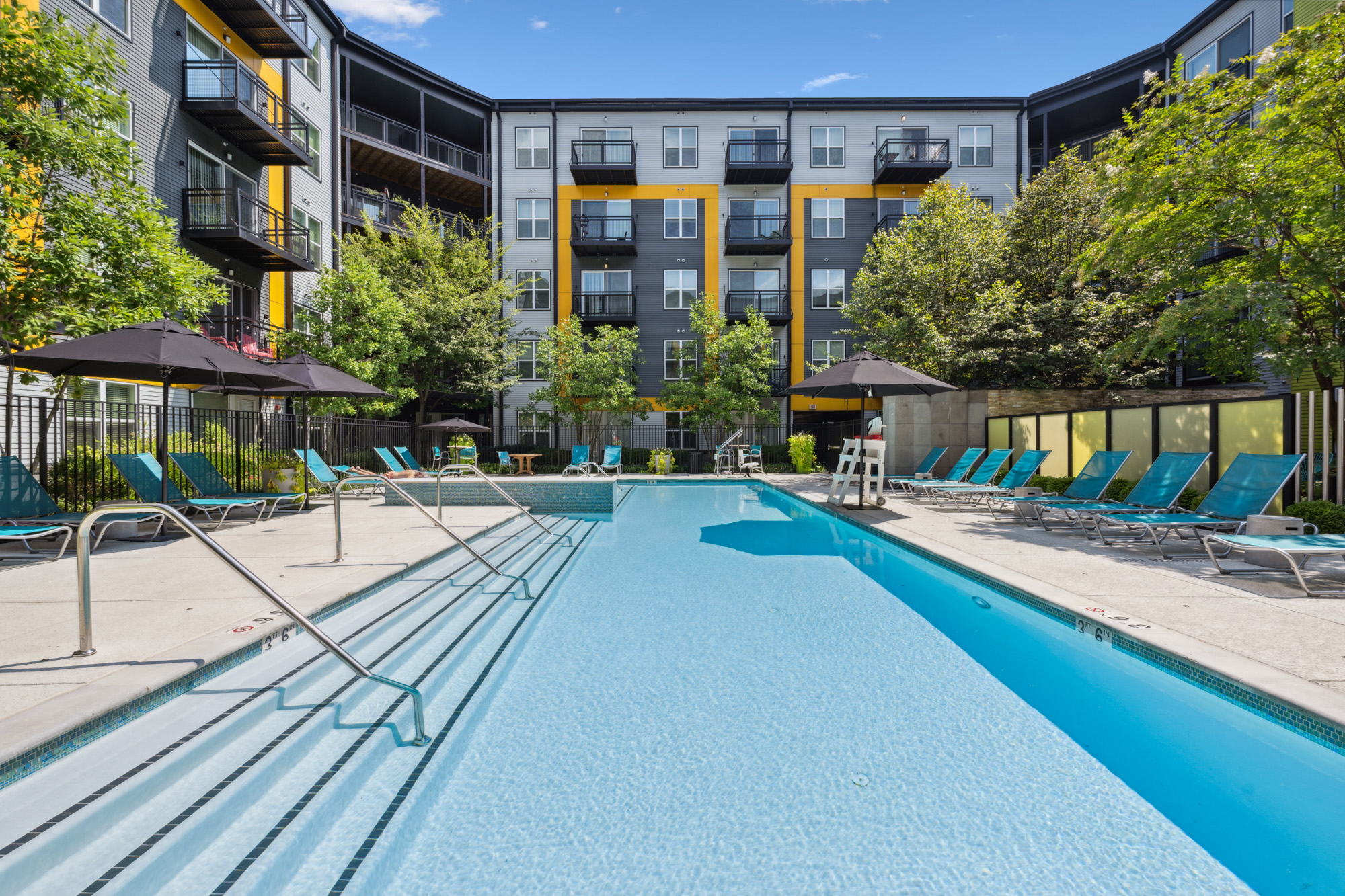
Sweat it out
Achieve fitness goals or stretch it out with our two-level fitness center, yoga studio, and outdoor fitness stations.
Game on
Residents can enjoy endless entertainment, whether it’s a competitive game on our bocce court or billiards in our game room.
Take it easy
Enjoy true luxury and take a dip in our resort-style pool, relax in our landscaped courtyards and outdoor lounge, or turn up the heat with our grills and firepits.
Resident Services
Let us make your living experience a breeze with our resident services.
Valet dry cleaning
24-hr emergency maintenance
Onsite property management
The Neighborhood
Residents of The Parker at Huntington Metro can access everything just outside their door.
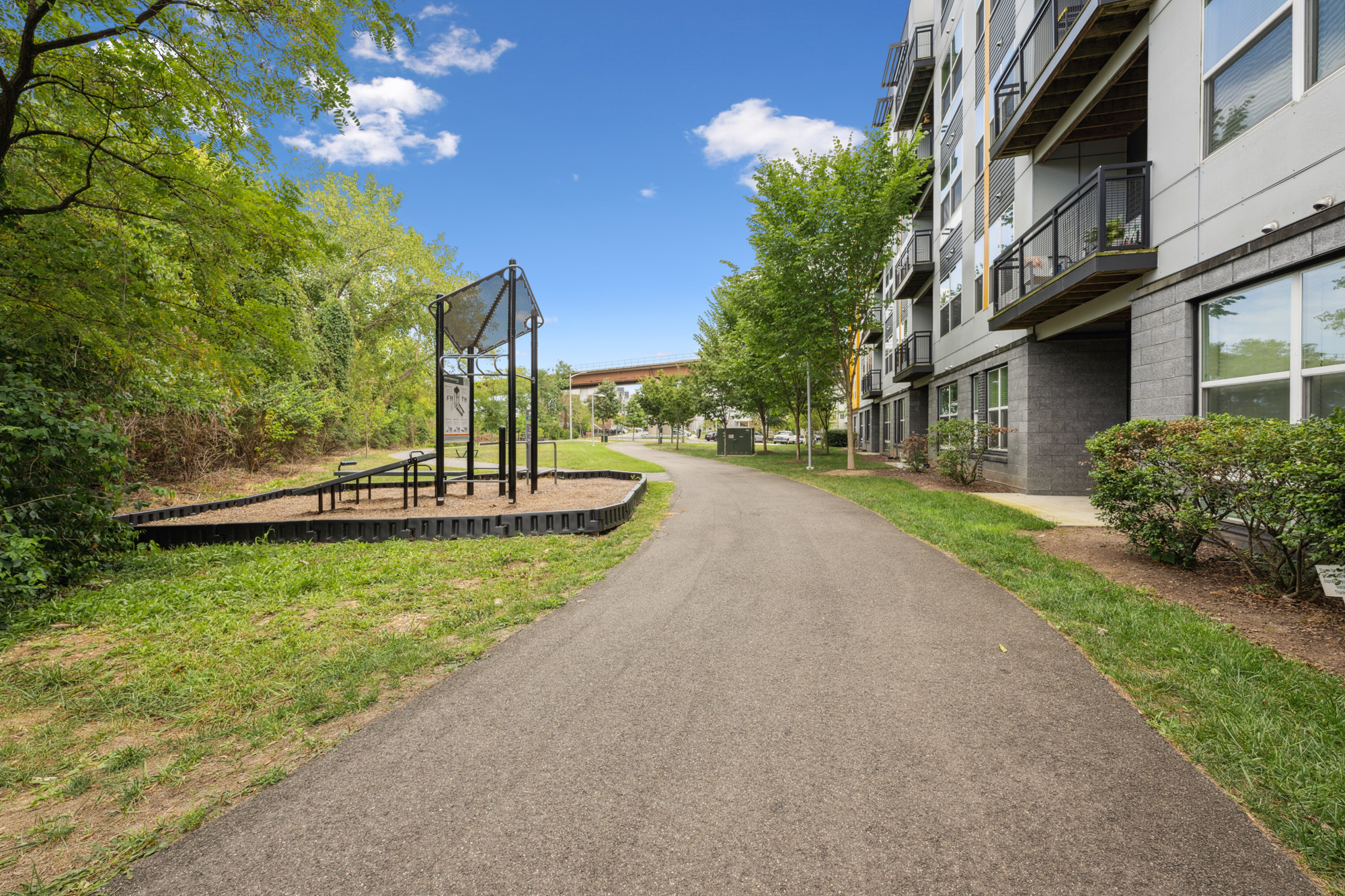
Transportation
Leave your car behind and enjoy the convenience of the Huntington Metro station being less than 90 feet away.
Entertainment and culture
Experience a diverse collection of activities from the charm of Old Town Alexandria to the nightlife at MGM at National Harbor.
Parks and recreation
Residents can experience nature to its fullest with the Mt. Vernon Trail, Huntington Park Trail, and other parks just a short distance away.
Dining
Whether craving a quick and casual bite or an upscale dining experience, The Parker at Huntington Metro’s prime location gives residents access to it all.
Gallery
Discover the chic flair of The Parker at Huntington Metro.
Turn up the competition in our game room.
Our lounge is the perfect extension of your home.
Yoga studio on the upper level of the fitness center.
Take your productivity up a notch in our business center.
Unwind in open air spaces like our terrace.
Gather or lounge on our terrace.
From the kitchen island to the ample storage this kitchen has everything.
Our kitchens feature stainless steel appliances and subway backsplashes.
Open floor plans perfect for modern living.
Open floor plans perfect for modern living.
Unwind in your private retreat.
Elevate your daily routine with our sleek and functional bathrooms.
Our community is moments from Old Town in Alexandria, Virginia.
Our community is moments from Old Town in Alexandria, Virginia.
Our community is moments from Old Town in Alexandria, Virginia.
Discover a vast variety of shops in Old Town, Virginia.
Our community is moments from Old Town in Alexandria, Virginia.
Discover a vast variety of shops in Old Town, Virginia.
Our community is moments from Old Town in Alexandria, Virginia.
Our community is moments from Old Town in Alexandria, Virginia.
Discover a vast variety of delicious restaurants in Old Town, Virginia.
Discover a vast variety of delicious restaurants in Old Town, Virginia.
Discover elevated city living at The Parker at Huntington Metro.
Discover elevated city living at The Parker at Huntington Metro.
Turn up the competition in our game room.
Our lounge is the perfect extension of your home.
Yoga studio on the upper level of the fitness center.
Take your productivity up a notch in our business center.
Unwind in open air spaces like our terrace.
Gather or lounge on our terrace.
From the kitchen island to the ample storage this kitchen has everything.
Our kitchens feature stainless steel appliances and subway backsplashes.
Open floor plans perfect for modern living.
Open floor plans perfect for modern living.
Unwind in your private retreat.
Elevate your daily routine with our sleek and functional bathrooms.
Our community is moments from Old Town in Alexandria, Virginia.
Our community is moments from Old Town in Alexandria, Virginia.
Our community is moments from Old Town in Alexandria, Virginia.
Discover a vast variety of shops in Old Town, Virginia.
Our community is moments from Old Town in Alexandria, Virginia.
Discover a vast variety of shops in Old Town, Virginia.
Our community is moments from Old Town in Alexandria, Virginia.
Our community is moments from Old Town in Alexandria, Virginia.
Discover a vast variety of delicious restaurants in Old Town, Virginia.
Discover a vast variety of delicious restaurants in Old Town, Virginia.
Discover elevated city living at The Parker at Huntington Metro.
Discover elevated city living at The Parker at Huntington Metro.
Turn up the competition in our game room.
Our lounge is the perfect extension of your home.
Yoga studio on the upper level of the fitness center.
Take your productivity up a notch in our business center.
Unwind in open air spaces like our terrace.
Gather or lounge on our terrace.
Turn up the competition in our game room.
Our lounge is the perfect extension of your home.
Yoga studio on the upper level of the fitness center.
Take your productivity up a notch in our business center.
Unwind in open air spaces like our terrace.
Gather or lounge on our terrace.
From the kitchen island to the ample storage this kitchen has everything.
Our kitchens feature stainless steel appliances and subway backsplashes.
Open floor plans perfect for modern living.
Open floor plans perfect for modern living.
Unwind in your private retreat.
Elevate your daily routine with our sleek and functional bathrooms.
From the kitchen island to the ample storage this kitchen has everything.
Our kitchens feature stainless steel appliances and subway backsplashes.
Open floor plans perfect for modern living.
Open floor plans perfect for modern living.
Unwind in your private retreat.
Elevate your daily routine with our sleek and functional bathrooms.
Our community is moments from Old Town in Alexandria, Virginia.
Our community is moments from Old Town in Alexandria, Virginia.
Our community is moments from Old Town in Alexandria, Virginia.
Discover a vast variety of shops in Old Town, Virginia.
Our community is moments from Old Town in Alexandria, Virginia.
Discover a vast variety of shops in Old Town, Virginia.
Our community is moments from Old Town in Alexandria, Virginia.
Our community is moments from Old Town in Alexandria, Virginia.
Discover a vast variety of delicious restaurants in Old Town, Virginia.
Discover a vast variety of delicious restaurants in Old Town, Virginia.
Our community is moments from Old Town in Alexandria, Virginia.
Our community is moments from Old Town in Alexandria, Virginia.
Our community is moments from Old Town in Alexandria, Virginia.
Discover a vast variety of shops in Old Town, Virginia.
Our community is moments from Old Town in Alexandria, Virginia.
Discover a vast variety of shops in Old Town, Virginia.
Our community is moments from Old Town in Alexandria, Virginia.
Our community is moments from Old Town in Alexandria, Virginia.
Discover a vast variety of delicious restaurants in Old Town, Virginia.
Discover a vast variety of delicious restaurants in Old Town, Virginia.
Discover elevated city living at The Parker at Huntington Metro.
Discover elevated city living at The Parker at Huntington Metro.
Discover elevated city living at The Parker at Huntington Metro.
Discover elevated city living at The Parker at Huntington Metro.
Schedule a Tour
Whether you’re interested in a virtual or guided tour, our team is happy to show you around.
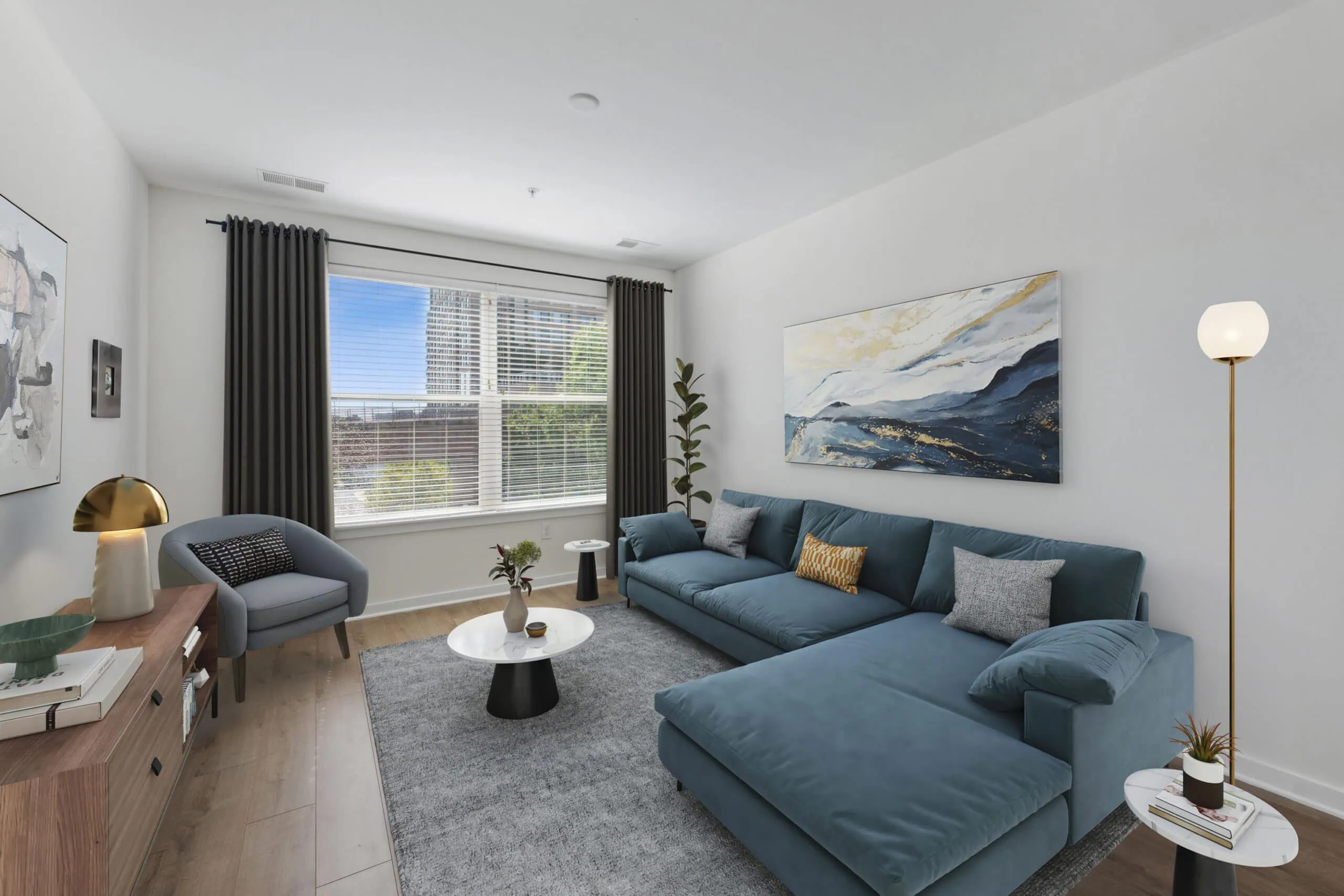
Affordable Housing at The Parker at Huntington Metro
At Brookfield Properties, we are dedicated to creating the best places to call home for everyone in our communities. We proudly offer affordable housing programs for eligible applicants at The Parker at Huntington
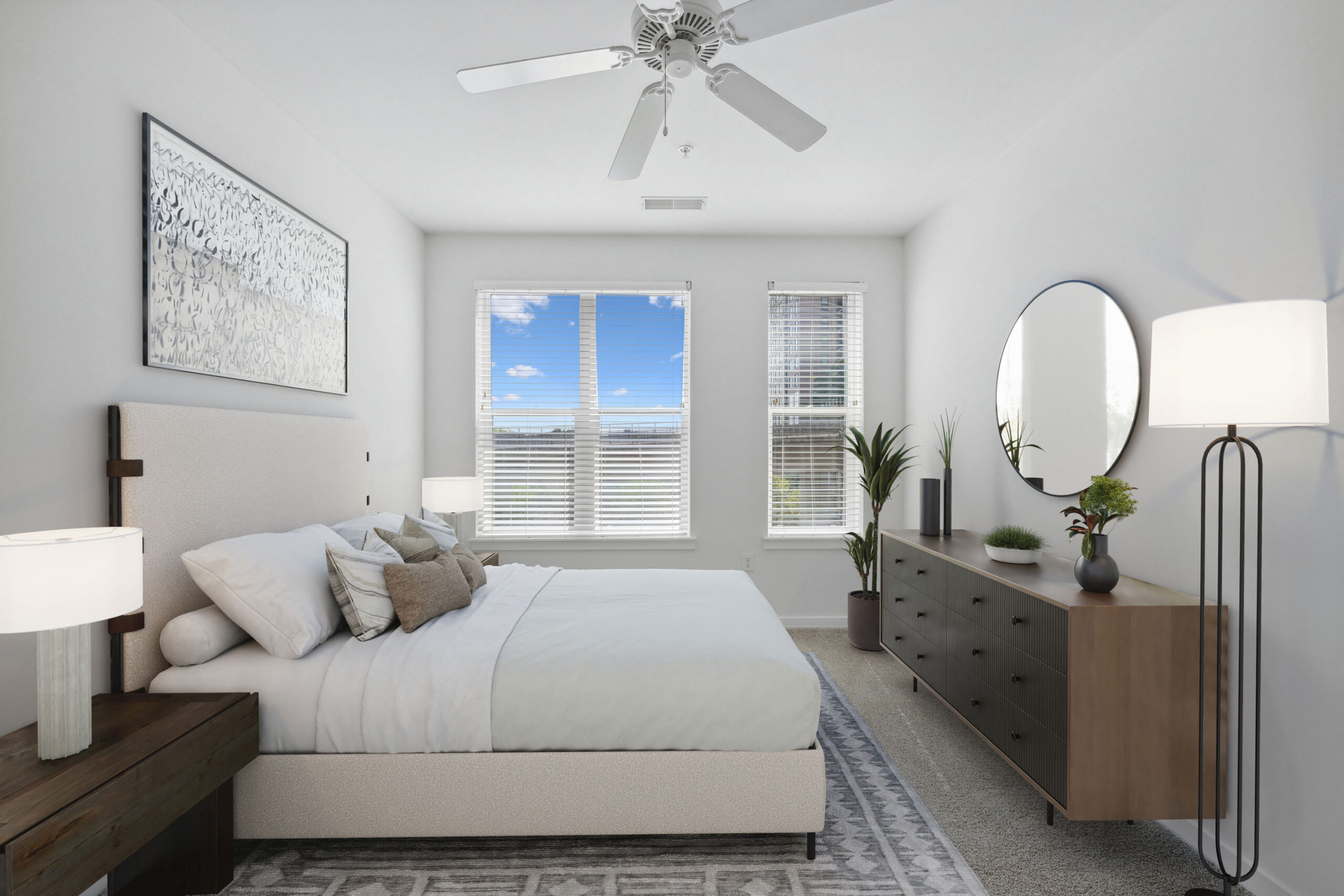
Resident Portal
We’ve made managing your living space easy. Log in to your resident portal to submit service requests, make payments, and reserve spaces.
Overview
Live at 111 Worth Apartments in Tribeca
Based in the heart of Tribeca, this beautiful, luxury apartment building pleasantly overlooks Foley Square, conveniently putting you within reach of SoHo, Greenwich Village, the Financial District, Chinatown, and Little Italy. Fully outfitted apartments meet spectacularly landscaped terraces for chic New York living.
View All Availabilities
Floor Plans
111 Worth
1AD
111 Worth
1G
111 Worth
2G
111 Worth
2N
111 Worth
2P Penthouse
111 Worth
SE
Apartment Features
Delightfully appointed apartments in Tribeca, New York.
Floor-to-ceiling picture windows
Gourmet kitchens with granite countertops
Double-depth, floor-to-ceiling pantries*
Breakfast bars*
Sleek pedestal sinks
Porcelain deco pattern tile floors
Oversized closets with dressing alcoves*
Linen closets
Oak parquet floors
Insulated thermopane windows
Ceiling heights up to 11 feet
Individual climate controlled rooms
Large private terraces on the 3rd and 15th floors
*In select apartments
111 Worth’s Amenities
Ample outdoor spaces and entertainment lounges make 111 Worth more than just an apartment community, we’re your next New York City home.
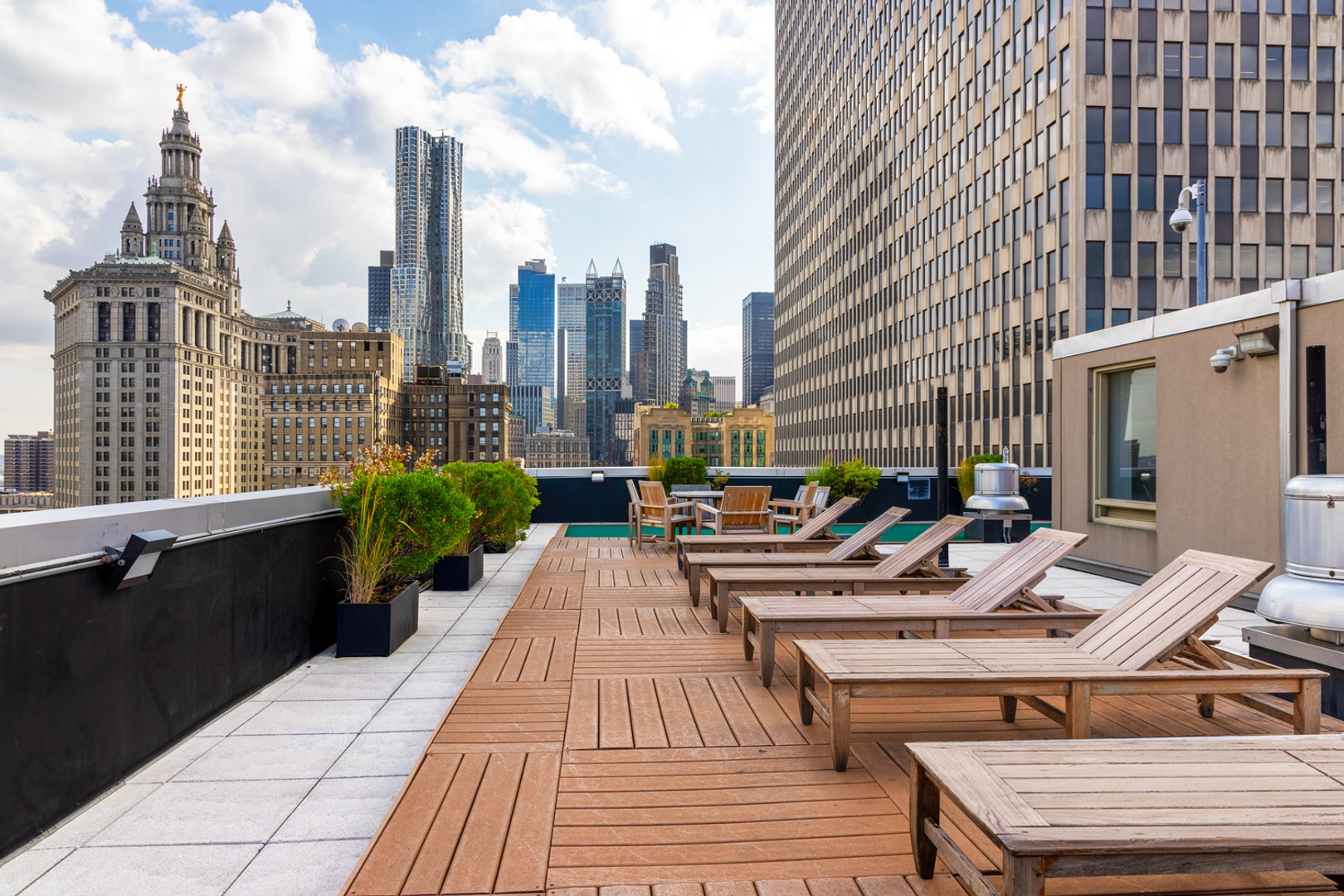
Indoor-Outdoor Amenities
- Rooftop sky deck with panoramic vistas and lounge chairs
- 15th floor deck, ideal for quiet reflections and reading
- Private resident lounge featuring plush seating, billiards area and large-screen television
- Sun-filled, fully equipped fitness center with walls of windows with sweeping views
Indulge in an Array of Amenities
- Three spectacular landscaped terraces
- Beautifully landscaped 3rd floor garden deck
- Modern lobby with lounge seating
- Four-hole putting green
- Two golf driving ranges
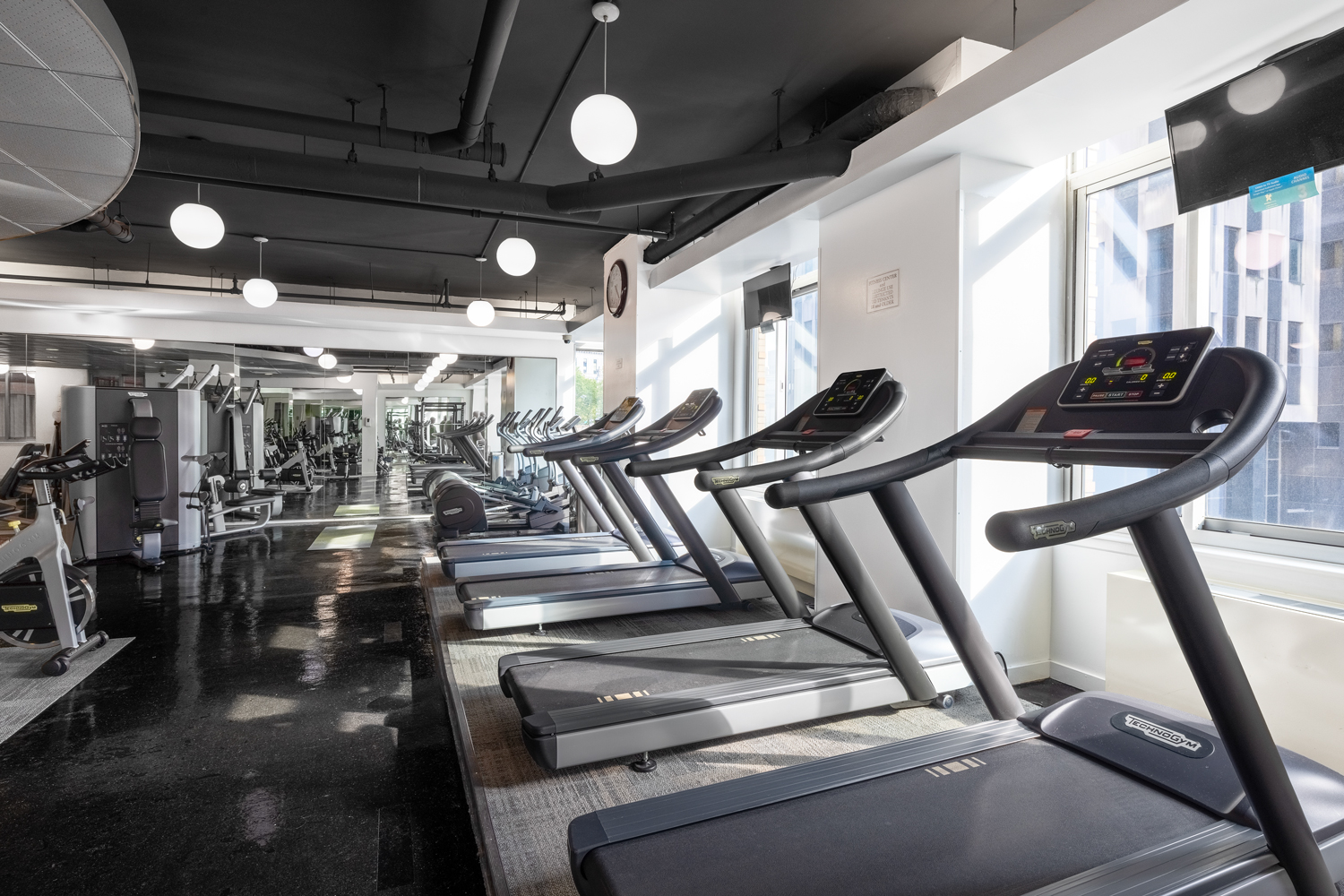
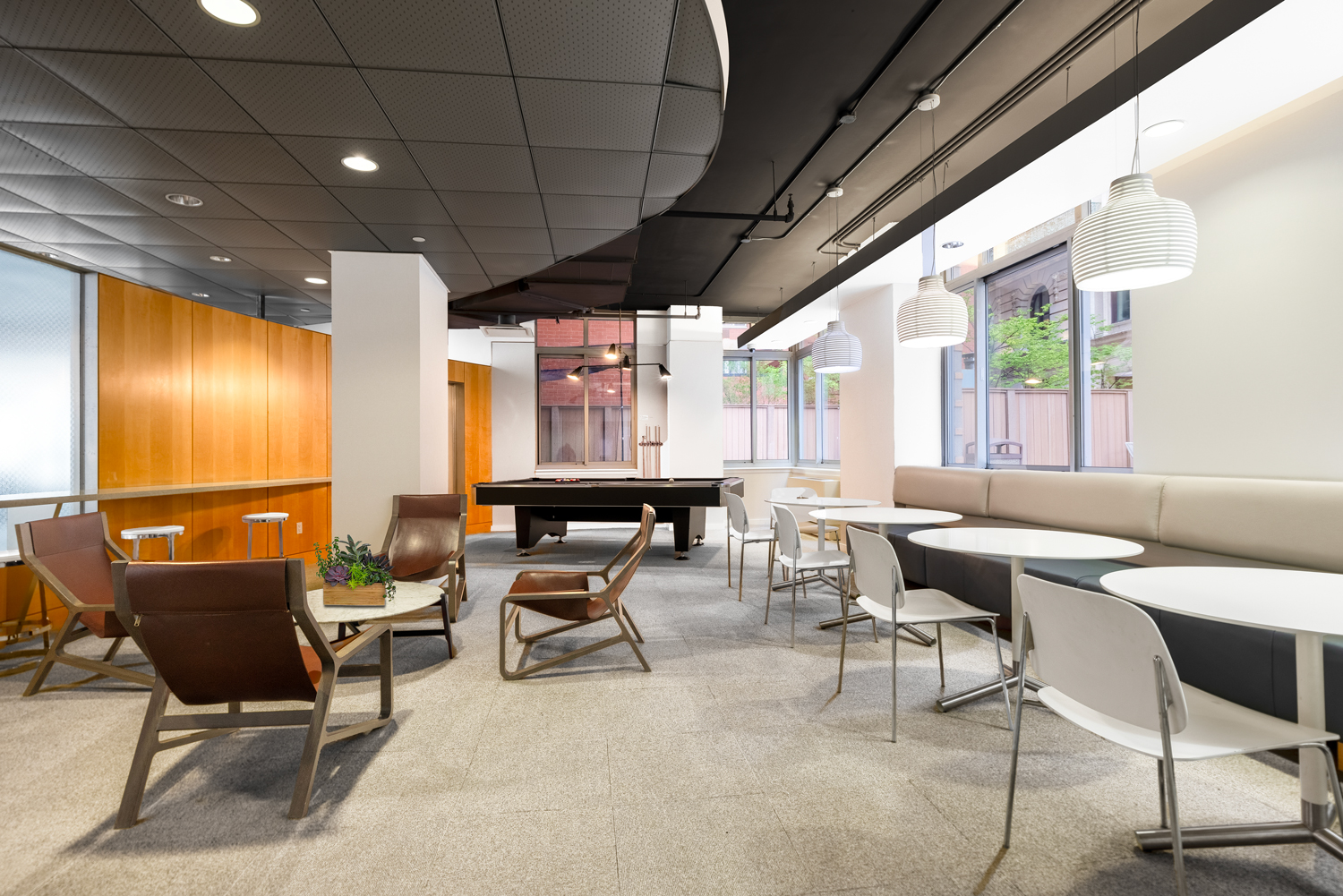
Modern Conveniences
- Onsite attended parking garage
- Garden view laundry facility adjacent to the fitness center and outdoor deck
- Bicycle room with compressed air pump
The Neighborhood
An acronym of the phrase “Triangle below Canal Street,” Tribeca is now home to fashionable pedestrians, celebrity residents, all surrounded by upscale retailers and art galleries.
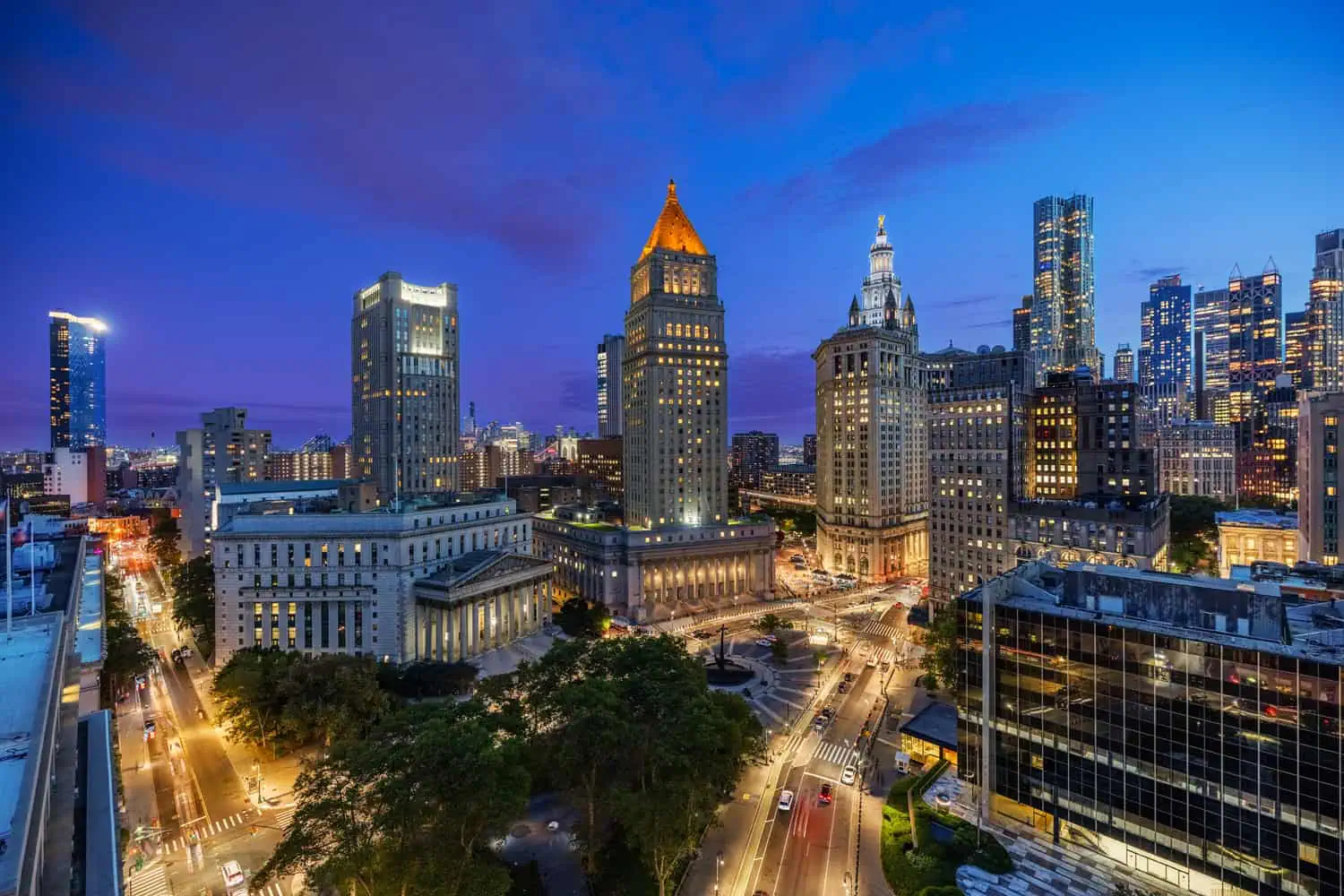
Restaurants
A destination for fine dining with restaurants helmed by top chefs, like Le Coucou, paired with decades-old institutions and more casual spots, like Los Tacos No.1.
Cafés
Your morning routine is complete with easy access to favorites like Maman, La Colombe, and Blue Spoon in your neighborhood.
Shopping
Easily access Whole Foods and Target, while being moments from SoHo for the ultimate shopping experience.
Boutique Fitness
From Barry’s to Equinox you’ll find the perfect-for-you boutique fitness spot moments from our community in Tribeca.
Gallery
Look through our photos, and then schedule a tour with our team.
Enjoy convenient parking.
Explore everything that 111 Worth's neighborhood has to offer.
Explore everything that 111 Worth's neighborhood has to offer.
Explore everything that 111 Worth's neighborhood has to offer.
Explore everything that 111 Worth's neighborhood has to offer.
Explore everything that 111 Worth's neighborhood has to offer.
Explore everything that 111 Worth's neighborhood has to offer.
Explore everything that 111 Worth's neighborhood has to offer.
Enjoy convenient parking.
Explore everything that 111 Worth's neighborhood has to offer.
Explore everything that 111 Worth's neighborhood has to offer.
Explore everything that 111 Worth's neighborhood has to offer.
Explore everything that 111 Worth's neighborhood has to offer.
Explore everything that 111 Worth's neighborhood has to offer.
Explore everything that 111 Worth's neighborhood has to offer.
Explore everything that 111 Worth's neighborhood has to offer.
Enjoy convenient parking.
Enjoy convenient parking.
Explore everything that 111 Worth's neighborhood has to offer.
Explore everything that 111 Worth's neighborhood has to offer.
Explore everything that 111 Worth's neighborhood has to offer.
Explore everything that 111 Worth's neighborhood has to offer.
Explore everything that 111 Worth's neighborhood has to offer.
Explore everything that 111 Worth's neighborhood has to offer.
Explore everything that 111 Worth's neighborhood has to offer.
Explore everything that 111 Worth's neighborhood has to offer.
Explore everything that 111 Worth's neighborhood has to offer.
Explore everything that 111 Worth's neighborhood has to offer.
Explore everything that 111 Worth's neighborhood has to offer.
Explore everything that 111 Worth's neighborhood has to offer.
Explore everything that 111 Worth's neighborhood has to offer.
Explore everything that 111 Worth's neighborhood has to offer.
Schedule a Tour
Whether you’re interested in a virtual or guided tour, our team is happy to show you around.
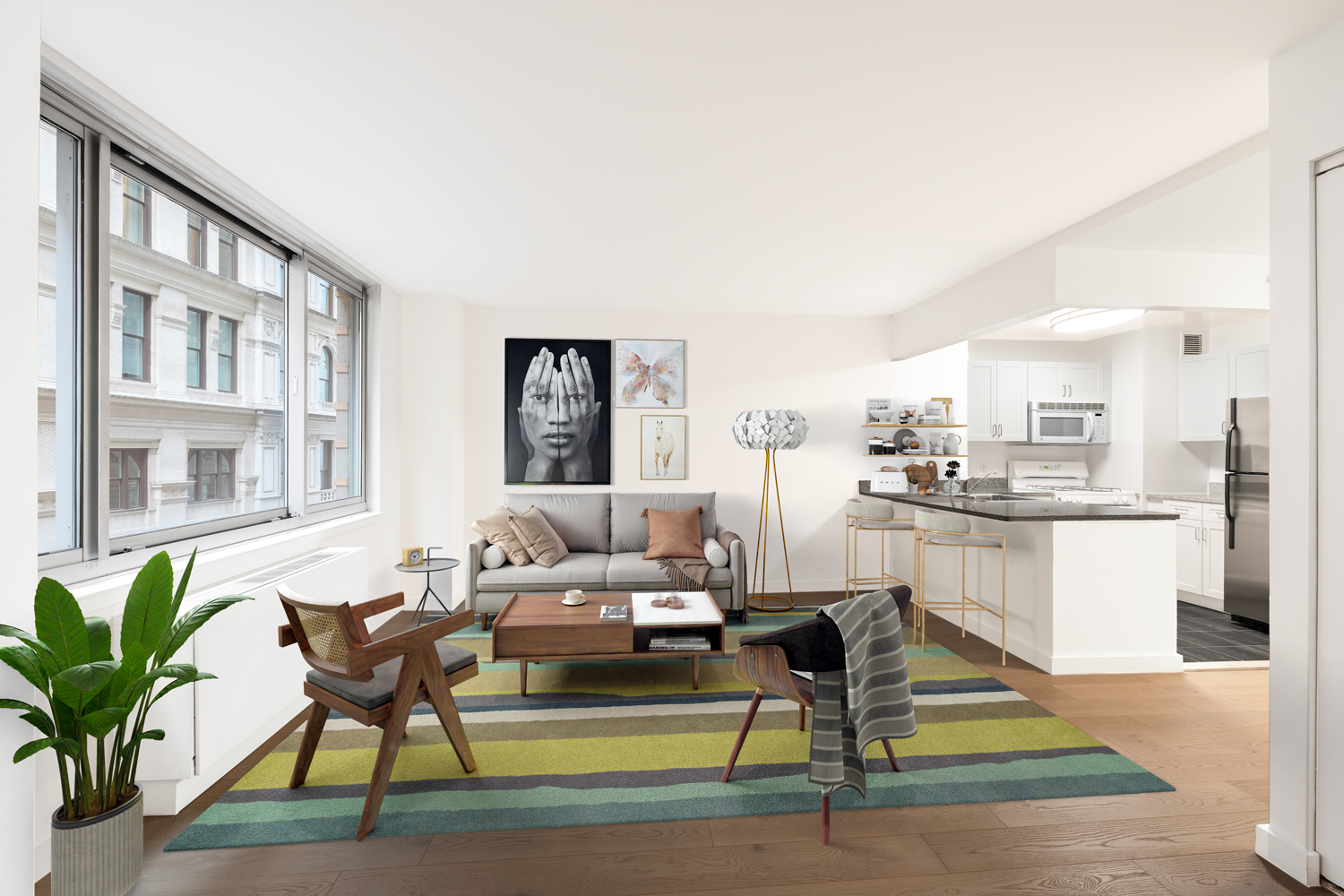
Overview
Flats On Front Apartments
Discover a place where fast-paced metropolitan city life meets a coastal, laid-back lifestyle in the North Waterfront District of downtown Wilmington, NC. Flats on Front apartments brings an experience that is as cool and fresh as the North Carolina coast.
View All Availabilities
Floor Plans
Flats on Front
1A
Flats on Front
1B
Flats on Front
2B
Flats on Front
3B
Apartment Features
Experience the breezy ease of modern living with an array of apartment features at your fingertips.
Modern kitchens with open designs
Custom dual-tone cabinets
Stainless steel appliances
Drop stations with storage*
Kitchen islands with built-in wine racks*
Quartz countertops
Tile backsplash
Walk-in closets
Ceiling fan(s)
Plank-style flooring
Balconies and terraces*
In-home washer and dryers
*In select apartments
Flats on Front’s Amenities
Indulge in elevated living at Flats on Front, where every amenity enhances your vibrant lifestyle.
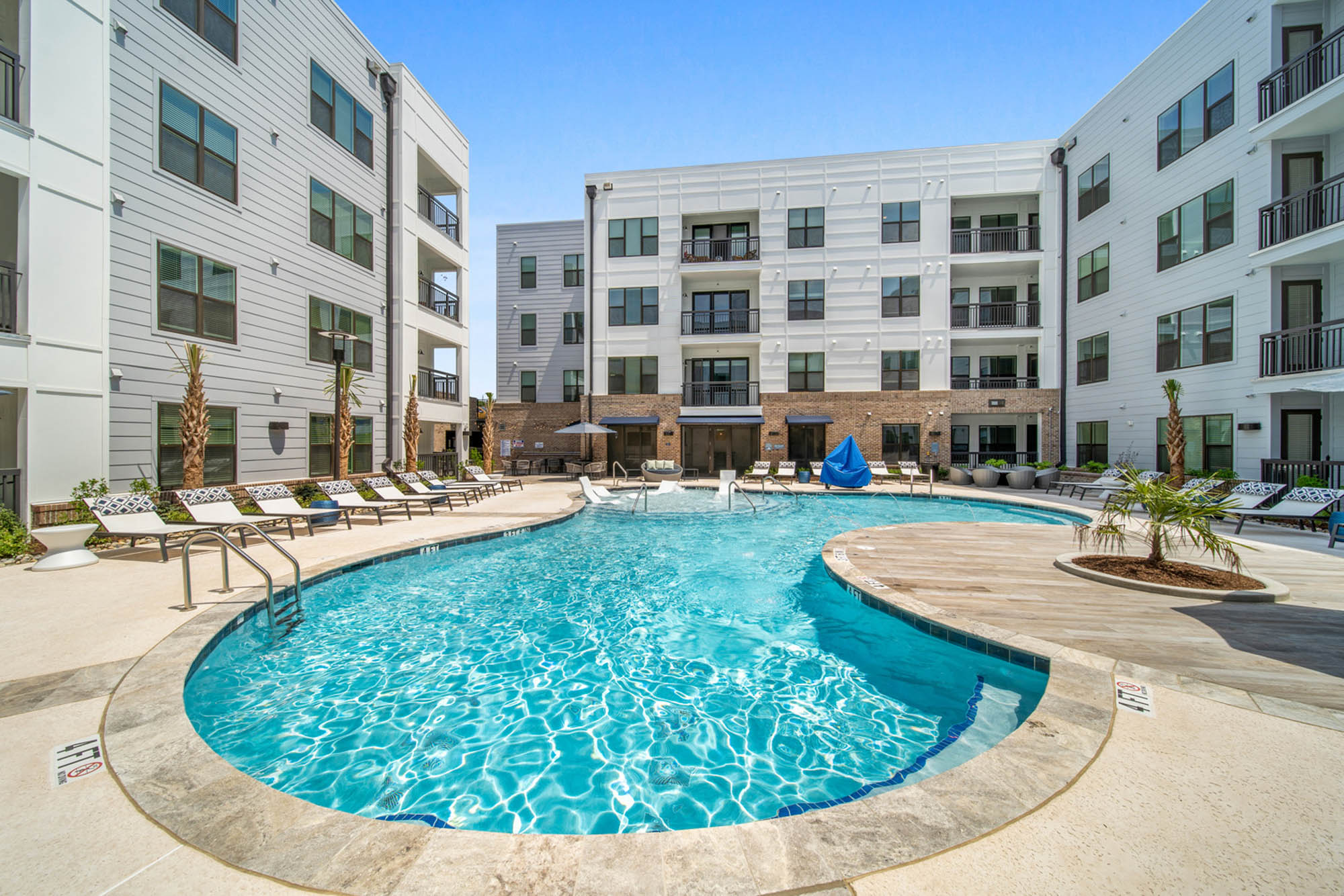
Outdoor oasis
- Saltwater pool with fountains and in-pool seating
- Large sundeck with lounge seating and cabanas
- Grills with outdoor dining
- Dog park and dog spa
Entertainment haven
- Resident lounge with gaming
- Party room with entertaining bar and outdoor terrace
- Relaxing fire pit with conversation seating
- 24-hour fitness center with cardio and strength training
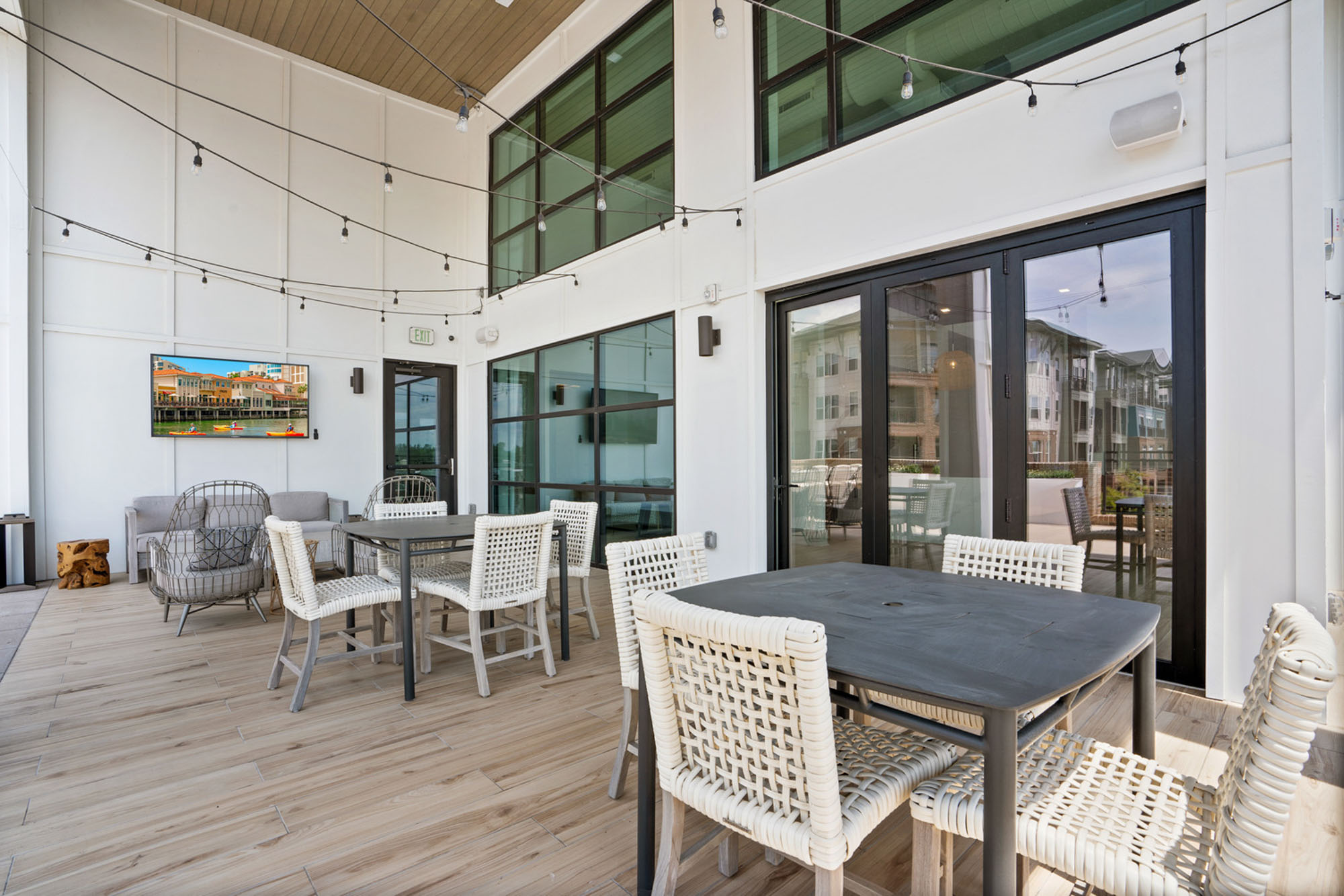
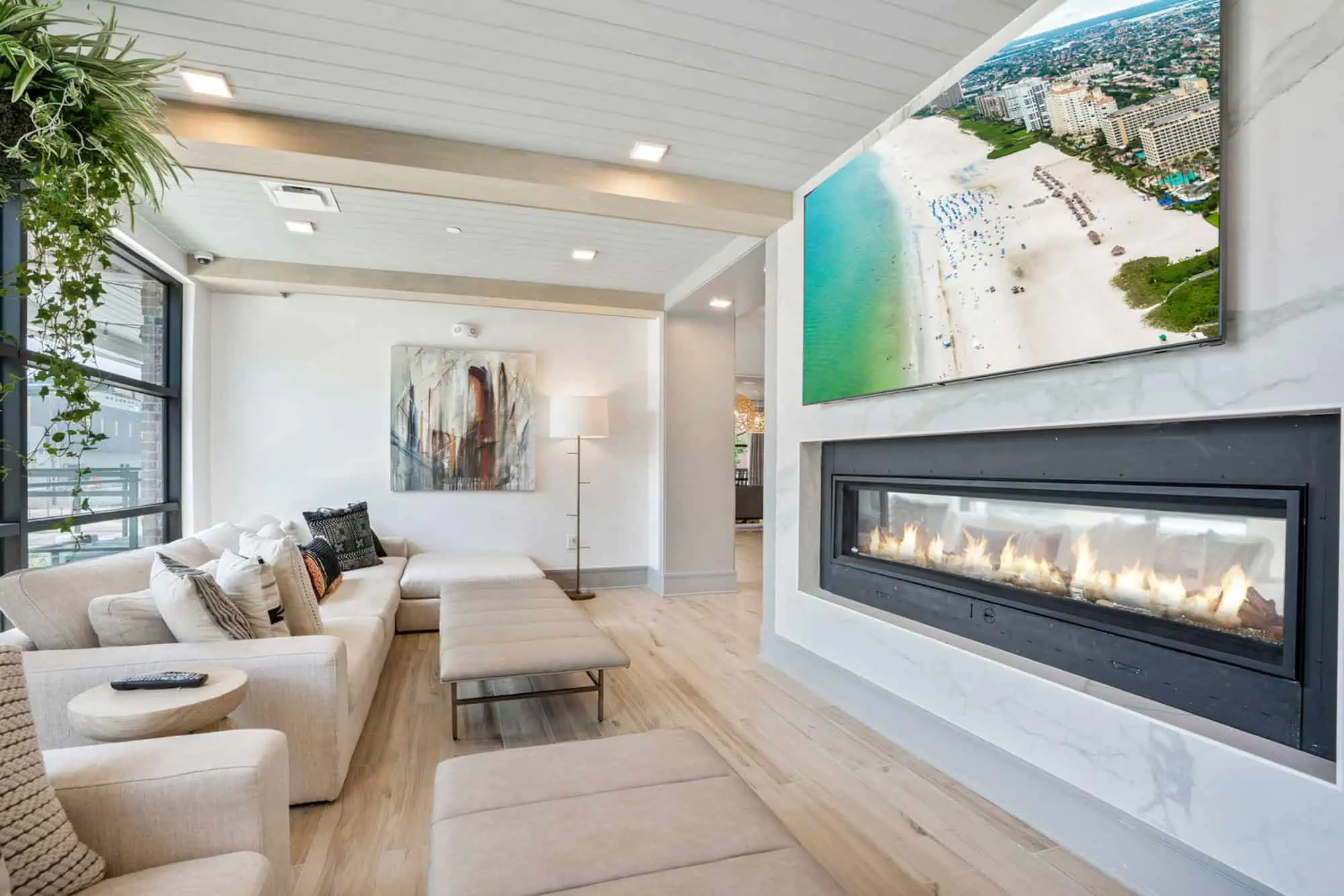
Seamless convenience
- Direct access to the Live Oak Bank Pavilion
- Uber waiting lounge
- Package locker system for resident access 24/7
- Gated parking available
The Neighborhood
Discover the vibrant surroundings of Flats on Front.
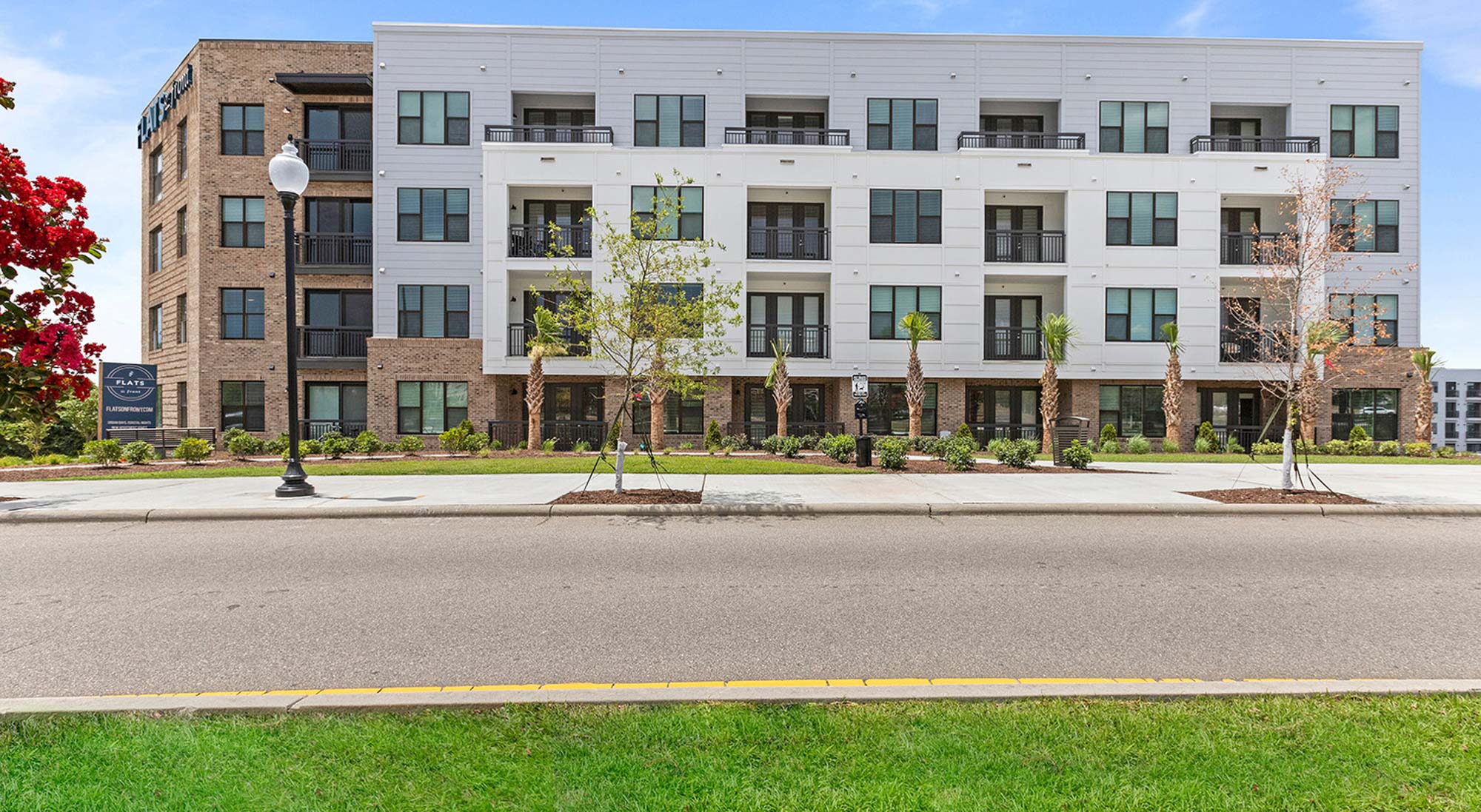
Riverside retreat
Enjoy riverfront living with serene views of the nearby nature reserve.
Historic character
Experience the best of Wilmington by living just moments from the Promenade and minutes from the historic district.
Cultural haven
Immerse yourself in arts, culture, and theater with a diverse array of museums, galleries, and arts venues nearby.
Gallery
Discover the finer details that make Flats on Front a standout in Wilmington living.
Convenient storage for your bike.
Your pet deserves a spa day too.
Turn up the competition in our resident lounge.
A backyard for your furry friend to play in.
Sparkling swimming pools perfect for summer months.
Sparkling swimming pools perfect for summer months.
Sparkling swimming pools perfect for summer months.
Relax with friends at our fire pit.
Our lounge is the perfect extension of your home.
Our lounge is the perfect extension of your home.
Prepare for entertaining in our kitchen.
Our lounge is the perfect extension of your home.
Lounge or entertain, the choice is yours on our terrace.
Lounge or entertain, the choice is yours on our terrace.
Our lounge is the perfect extension of your home.
Our lounge is the perfect extension of your home.
Our lounge is the perfect extension of your home.
Our lounge is the perfect extension of your home.
Take your productivity up a notch in our meeting space.
Prepare for entertaining in our kitchen.
Our lounge is the perfect extension of your home.
Our lounge is the perfect extension of your home.
Our lounge is the perfect extension of your home.
Achieve your goals in our bright and spacious fitness center.
Achieve your goals in our bright and spacious fitness center.
Achieve your goals in our bright and spacious fitness center.
Achieve your goals in our bright and spacious fitness center.
Achieve your goals in our bright and spacious fitness center.
Achieve your goals in our bright and spacious fitness center.
Achieve your goals in our bright and spacious fitness center.
Enjoy open floor plan layouts designed for modern living.
Spacious living areas open up to a private balcony, patio, or terrace.
Walk-in closets with ample hanging and shelving space.
Indulge in modern luxury with this stylish bathroom retreat.
Perfectly suited for a restful night.
Enjoy open floor plan layouts designed for modern living.
Enjoy open floor plan layouts designed for modern living.
The perfect setting for a meal.
Spacious living areas open up to a private balcony, patio, or terrace.
Embark on culinary adventures with spacious and elevated kitchens.
Indulge in modern luxury with this stylish bathroom retreat.
Curate your perfect apartment with open floor plans.
Our kitchens feature stainless steel appliances and subway backsplashes.
Indulge in modern luxury with this stylish bathroom retreat.
A living area perfectly suited for you.
Your new home awaits at Flats on Front.
Your new home awaits at Flats on Front.
Your new home awaits at Flats on Front.
Your new home awaits at Flats on Front.
Your new home awaits at Flats on Front.
Your new home awaits at Flats on Front.
Sparkling swimming pools perfect for summer months.
Sparkling swimming pools perfect for summer months.
Sparkling swimming pools perfect for summer months.
Sparkling swimming pools perfect for summer months.
Relax with friends at our fire pit.
Convenient storage for your bike.
Your pet deserves a spa day too.
Turn up the competition in our resident lounge.
A backyard for your furry friend to play in.
Sparkling swimming pools perfect for summer months.
Sparkling swimming pools perfect for summer months.
Sparkling swimming pools perfect for summer months.
Relax with friends at our fire pit.
Our lounge is the perfect extension of your home.
Our lounge is the perfect extension of your home.
Prepare for entertaining in our kitchen.
Our lounge is the perfect extension of your home.
Lounge or entertain, the choice is yours on our terrace.
Lounge or entertain, the choice is yours on our terrace.
Our lounge is the perfect extension of your home.
Our lounge is the perfect extension of your home.
Our lounge is the perfect extension of your home.
Our lounge is the perfect extension of your home.
Take your productivity up a notch in our meeting space.
Prepare for entertaining in our kitchen.
Our lounge is the perfect extension of your home.
Our lounge is the perfect extension of your home.
Our lounge is the perfect extension of your home.
Achieve your goals in our bright and spacious fitness center.
Achieve your goals in our bright and spacious fitness center.
Achieve your goals in our bright and spacious fitness center.
Achieve your goals in our bright and spacious fitness center.
Achieve your goals in our bright and spacious fitness center.
Achieve your goals in our bright and spacious fitness center.
Achieve your goals in our bright and spacious fitness center.
Enjoy open floor plan layouts designed for modern living.
Spacious living areas open up to a private balcony, patio, or terrace.
Walk-in closets with ample hanging and shelving space.
Indulge in modern luxury with this stylish bathroom retreat.
Perfectly suited for a restful night.
Enjoy open floor plan layouts designed for modern living.
Enjoy open floor plan layouts designed for modern living.
The perfect setting for a meal.
Spacious living areas open up to a private balcony, patio, or terrace.
Embark on culinary adventures with spacious and elevated kitchens.
Indulge in modern luxury with this stylish bathroom retreat.
Curate your perfect apartment with open floor plans.
Our kitchens feature stainless steel appliances and subway backsplashes.
Indulge in modern luxury with this stylish bathroom retreat.
A living area perfectly suited for you.
Your new home awaits at Flats on Front.
Your new home awaits at Flats on Front.
Your new home awaits at Flats on Front.
Your new home awaits at Flats on Front.
Your new home awaits at Flats on Front.
Your new home awaits at Flats on Front.
Sparkling swimming pools perfect for summer months.
Sparkling swimming pools perfect for summer months.
Sparkling swimming pools perfect for summer months.
Sparkling swimming pools perfect for summer months.
Relax with friends at our fire pit.
Convenient storage for your bike.
Your pet deserves a spa day too.
Turn up the competition in our resident lounge.
A backyard for your furry friend to play in.
Sparkling swimming pools perfect for summer months.
Sparkling swimming pools perfect for summer months.
Sparkling swimming pools perfect for summer months.
Relax with friends at our fire pit.
Our lounge is the perfect extension of your home.
Our lounge is the perfect extension of your home.
Prepare for entertaining in our kitchen.
Our lounge is the perfect extension of your home.
Lounge or entertain, the choice is yours on our terrace.
Lounge or entertain, the choice is yours on our terrace.
Our lounge is the perfect extension of your home.
Our lounge is the perfect extension of your home.
Our lounge is the perfect extension of your home.
Our lounge is the perfect extension of your home.
Take your productivity up a notch in our meeting space.
Prepare for entertaining in our kitchen.
Our lounge is the perfect extension of your home.
Our lounge is the perfect extension of your home.
Our lounge is the perfect extension of your home.
Achieve your goals in our bright and spacious fitness center.
Achieve your goals in our bright and spacious fitness center.
Achieve your goals in our bright and spacious fitness center.
Achieve your goals in our bright and spacious fitness center.
Achieve your goals in our bright and spacious fitness center.
Achieve your goals in our bright and spacious fitness center.
Achieve your goals in our bright and spacious fitness center.
Convenient storage for your bike.
Your pet deserves a spa day too.
Turn up the competition in our resident lounge.
A backyard for your furry friend to play in.
Sparkling swimming pools perfect for summer months.
Sparkling swimming pools perfect for summer months.
Sparkling swimming pools perfect for summer months.
Relax with friends at our fire pit.
Our lounge is the perfect extension of your home.
Our lounge is the perfect extension of your home.
Prepare for entertaining in our kitchen.
Our lounge is the perfect extension of your home.
Lounge or entertain, the choice is yours on our terrace.
Lounge or entertain, the choice is yours on our terrace.
Our lounge is the perfect extension of your home.
Our lounge is the perfect extension of your home.
Our lounge is the perfect extension of your home.
Our lounge is the perfect extension of your home.
Take your productivity up a notch in our meeting space.
Prepare for entertaining in our kitchen.
Our lounge is the perfect extension of your home.
Our lounge is the perfect extension of your home.
Our lounge is the perfect extension of your home.
Achieve your goals in our bright and spacious fitness center.
Achieve your goals in our bright and spacious fitness center.
Achieve your goals in our bright and spacious fitness center.
Achieve your goals in our bright and spacious fitness center.
Achieve your goals in our bright and spacious fitness center.
Achieve your goals in our bright and spacious fitness center.
Achieve your goals in our bright and spacious fitness center.
Enjoy open floor plan layouts designed for modern living.
Spacious living areas open up to a private balcony, patio, or terrace.
Walk-in closets with ample hanging and shelving space.
Indulge in modern luxury with this stylish bathroom retreat.
Perfectly suited for a restful night.
Enjoy open floor plan layouts designed for modern living.
Enjoy open floor plan layouts designed for modern living.
The perfect setting for a meal.
Spacious living areas open up to a private balcony, patio, or terrace.
Embark on culinary adventures with spacious and elevated kitchens.
Indulge in modern luxury with this stylish bathroom retreat.
Curate your perfect apartment with open floor plans.
Our kitchens feature stainless steel appliances and subway backsplashes.
Indulge in modern luxury with this stylish bathroom retreat.
A living area perfectly suited for you.
Enjoy open floor plan layouts designed for modern living.
Spacious living areas open up to a private balcony, patio, or terrace.
Walk-in closets with ample hanging and shelving space.
Indulge in modern luxury with this stylish bathroom retreat.
Perfectly suited for a restful night.
Enjoy open floor plan layouts designed for modern living.
Enjoy open floor plan layouts designed for modern living.
The perfect setting for a meal.
Spacious living areas open up to a private balcony, patio, or terrace.
Embark on culinary adventures with spacious and elevated kitchens.
Indulge in modern luxury with this stylish bathroom retreat.
Curate your perfect apartment with open floor plans.
Our kitchens feature stainless steel appliances and subway backsplashes.
Indulge in modern luxury with this stylish bathroom retreat.
A living area perfectly suited for you.
Your new home awaits at Flats on Front.
Your new home awaits at Flats on Front.
Your new home awaits at Flats on Front.
Your new home awaits at Flats on Front.
Your new home awaits at Flats on Front.
Your new home awaits at Flats on Front.
Sparkling swimming pools perfect for summer months.
Sparkling swimming pools perfect for summer months.
Sparkling swimming pools perfect for summer months.
Sparkling swimming pools perfect for summer months.
Relax with friends at our fire pit.
Your new home awaits at Flats on Front.
Your new home awaits at Flats on Front.
Your new home awaits at Flats on Front.
Your new home awaits at Flats on Front.
Your new home awaits at Flats on Front.
Your new home awaits at Flats on Front.
Sparkling swimming pools perfect for summer months.
Sparkling swimming pools perfect for summer months.
Sparkling swimming pools perfect for summer months.
Sparkling swimming pools perfect for summer months.
Relax with friends at our fire pit.
Schedule a Tour
Whether you’re interested in a virtual or guided tour, our team is happy to show you around.
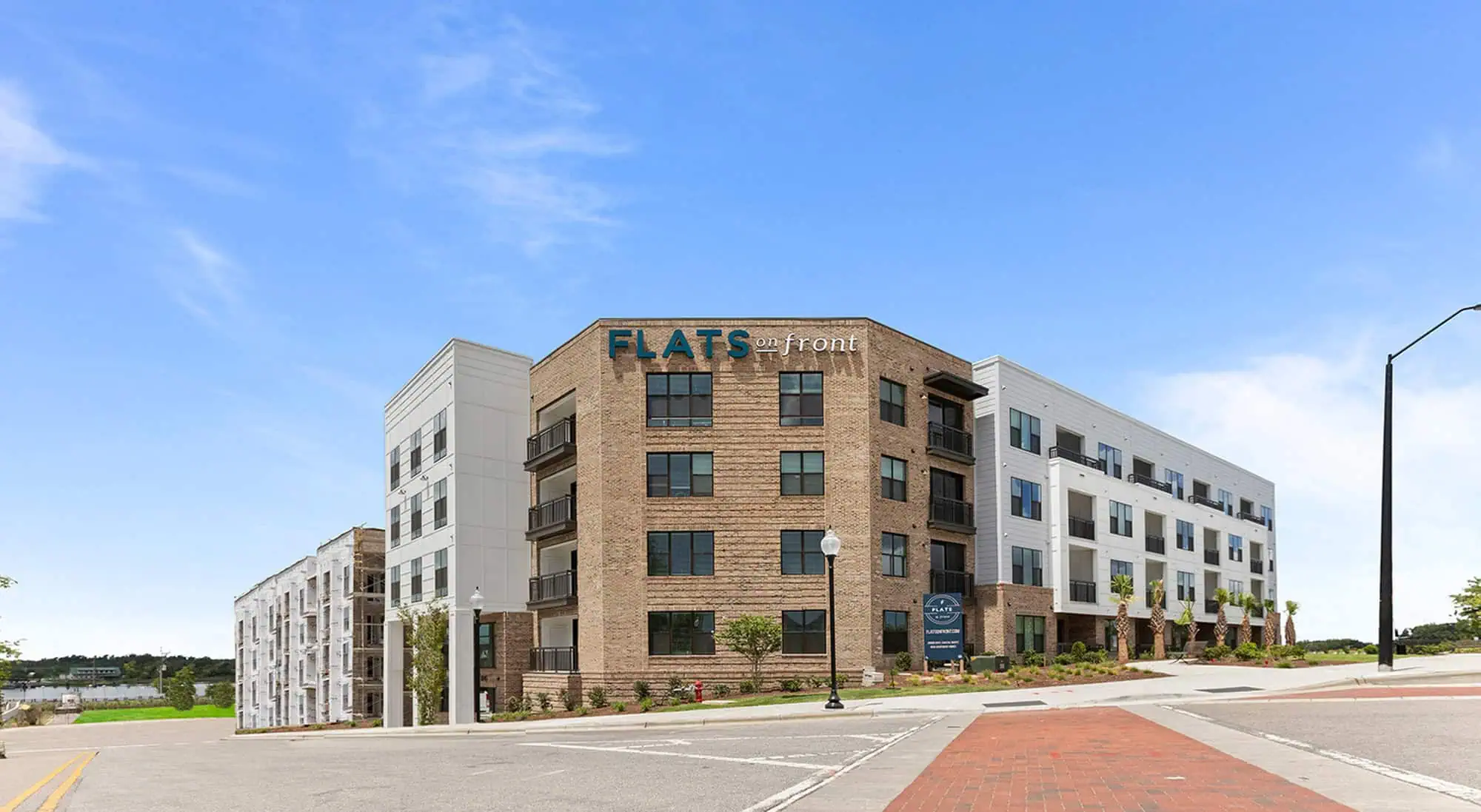
Overview
1110 Key Federal Hill In Downtown Baltimore
Set amidst the charm of Baltimore, our Federal Hill luxury apartments provide a canvas for your unique identity to flourish. Choose from studio, one-, and two-bedroom apartments nestled in one of Baltimore’s premier neighborhoods.
View All Availabilities
Floor Plans
1110 Key Federal Hill
1E
1110 Key Federal Hill
1F
1110 Key Federal Hill
1KD
1110 Key Federal Hill
1KE
1110 Key Federal Hill
1T
1110 Key Federal Hill
2A
1110 Key Federal Hill
2G
Apartment Features
Enhance your Baltimore living experience at 1110 Key Federal Hill, where contemporary functionality blends seamlessly with unique design elements.
Townhomes with direct access to Key Highway*
Open floor plans with den options*
Sweeping views of the city and the Inner Harbor*
Plank-style flooring in kitchen and living area*
Contemporary custom cabinetry
Pool view from every home
Shaker cabinets, tile backsplash, and white quartz countertops
Contrasting white kitchen island with extra storage space*
Stainless steel Whirlpool® appliance suite
Side-by-side refrigerator and in-door water and ice
Spacious bedrooms with plush carpeting*
Spacious walk-in closets*
Large showers with dual shower heads*
Double vanities*
In-home washer and dryer
Private balcony*
*In select apartments
1110 Key Federal Hill’s Amenities
Experience the best that Federal Hill luxury apartments have to offer with swoon-worthy amenities.
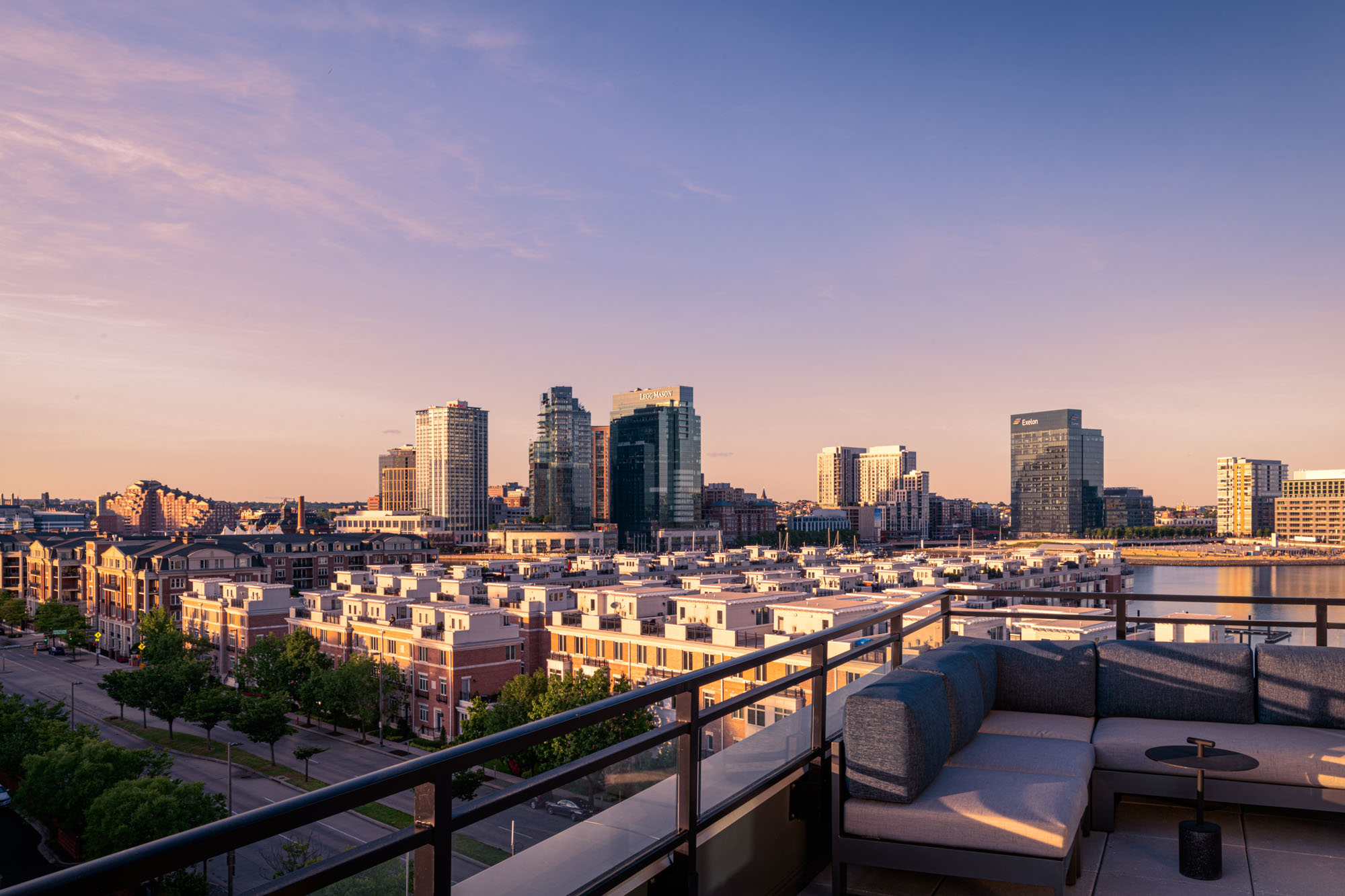
Eighth floor terrace and clubroom
- Panoramic views of Fed Hill, Downtown, and the Inner Harbor
- Clubroom with double-sided, indoor-outdoor fireplace
- Outdoor terrace with grilling station
- Game room with shuffleboard, pool table, and foosball
Fitness center and outdoor pool
- Aqua lounge and sundeck with views of the Inner Harbor
- Two-story fitness center, open 24/7
- Cardio loft overlooking first-floor strength training area
- Private yoga studio with Peloton® bikes
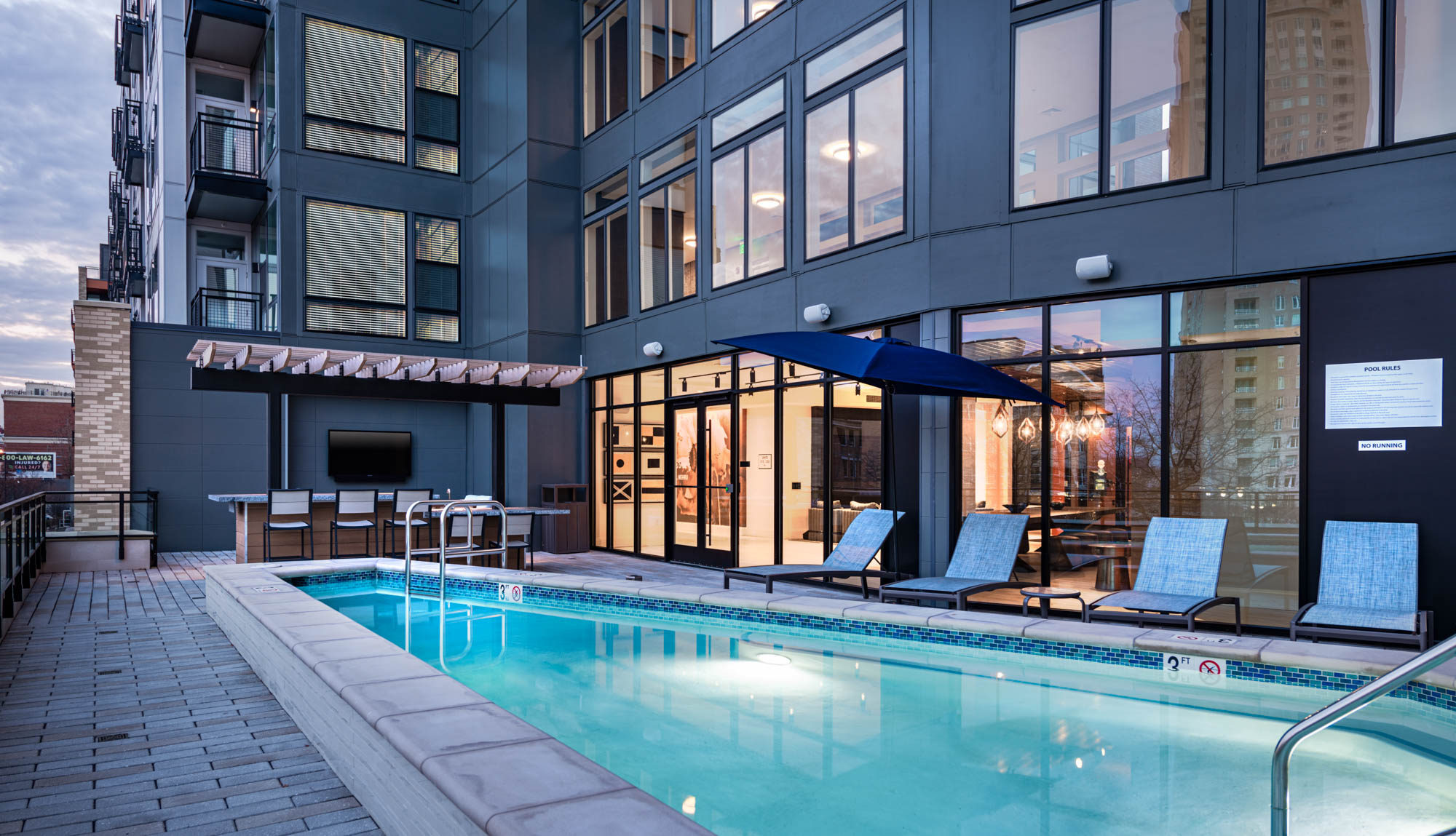
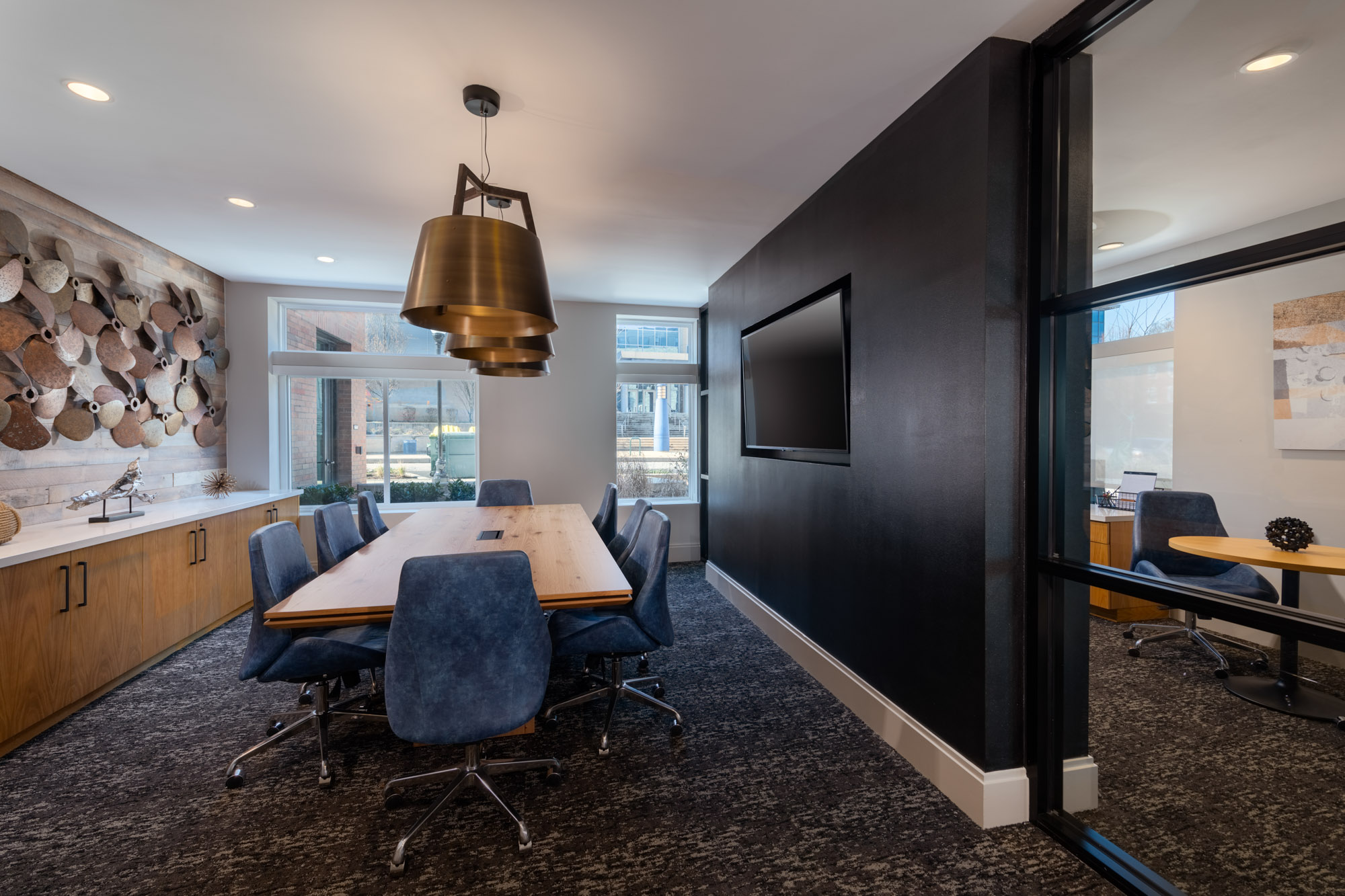
Work-from-home spaces
- Cyber Café and hangout areas
- Third floor communal space with reading nooks and lounge area
- Business Center and conference room
Resident Services
We’re here to make your life in Federal Hill a little bit simpler.
Maintenance onsite
Onsite property management
Planned social activities
The Neighborhood
Situated just blocks from Federal Hill Park and the Inner Harbor, 1110 Key Federal Hill places you mere moments away from the action.
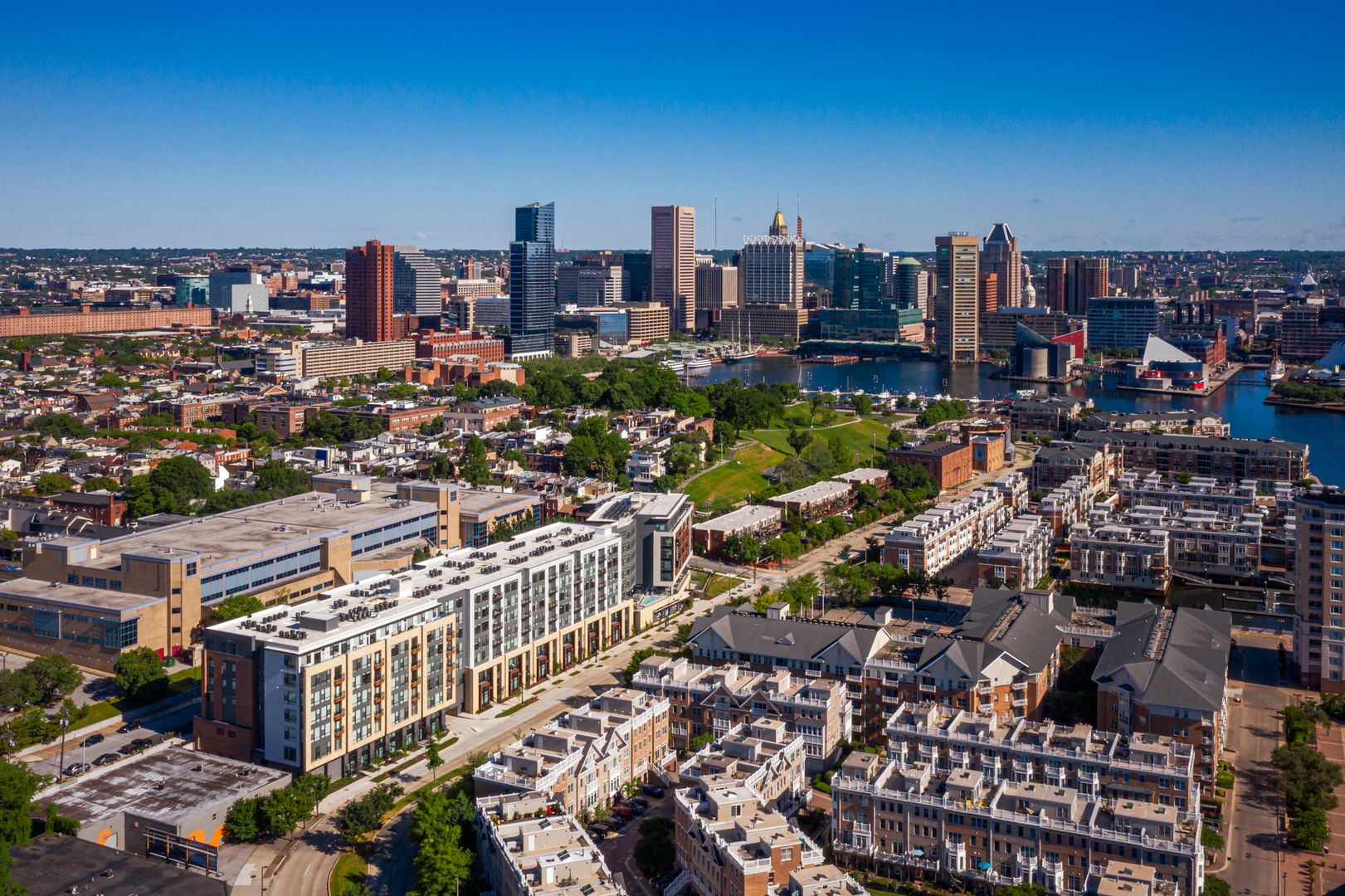
Dining
Get your morning caffeine fix at 3 Beans Coffee, or swing by Blue Agave and Mother’s Federal Hill for evening happy hour with friends.
Shopping
Shop local boutiques along S. Charles Street in Federal Hill or enjoy the summer street fair in the heart of the neighborhood.
Entertainment
From annual Jazz and Blues Festivals in Federal Hill to Orioles and Ravens games, life at 1110 Key Federal Hill provides easy access to the most exciting moments in the city.
Gallery
Scroll our gallery to see photos of our luxury apartments in Federal Hill.
Our modern kitchens feature shaker cabinets and white quartz countertops.
Plank-style flooring and ample natural light provide the perfect ambiance.
Plank-style flooring and ample natural light provide the perfect ambiance.
Plank-style flooring and ample natural light provide the perfect ambiance.
Plank-style flooring and ample natural light provide the perfect ambiance.
Our modern kitchens feature shaker cabinets and white quartz countertops.
Enjoy spacious bedrooms with plush carpets and oversized walk-in closets.*
Form meets function in our bathrooms designed for modern living.
Two-story fitness center, with private yoga studio and Peloton® bikes.
Two-story fitness center, with private yoga studio and Peloton® bikes.
Aqua lounge with lounge pool, sundeck, and views of the Inner Harbor.
A private event space with a wet bar and microwave.
Clubroom with indoor/outdoor spaces, complete with a fireplace and television.
Game room with shuffleboard, a pool table, and foosball.
Business center with conference rooms and coffee station.
Business center with conference rooms and coffee station.
Business center with conference rooms and coffee station.
Clubroom with indoor/outdoor spaces, complete with a fireplace and television.
Game room with shuffleboard, a pool table, and foosball.
Clubroom with indoor/outdoor spaces, complete with a fireplace and television.
A private event space with a wet bar and microwave.
Welcome to 1110 Key Federal Hill. Our lobby lounge invites you to relax.
Welcome to 1110 Key Federal Hill. Our lobby lounge invites you to relax.
Easily access your mail in our separate mail room.
Welcome to 1110 Key Federal Hill. Our lobby lounge invites you to relax.
Clubroom with indoor/outdoor spaces, complete with a fireplace and television.
Two-story fitness center, with private yoga studio and Peloton® bikes.
Aqua lounge with lounge pool, sundeck, and views of the Inner Harbor.
Aqua lounge with lounge pool, sundeck, and views of the Inner Harbor.
Aqua lounge with lounge pool, sundeck, and views of the Inner Harbor.
Outdoor terrace with grilling stations and fire place.
Outdoor terrace with grilling stations and fire place.
Discover modern, industrial charm at 1110 Key Federal Hill.
Discover modern, industrial charm at 1110 Key Federal Hill.
Discover modern, industrial charm at 1110 Key Federal Hill.
Discover modern, industrial charm at 1110 Key Federal Hill.
Discover modern, industrial charm at 1110 Key Federal Hill.
Discover modern, industrial charm at 1110 Key Federal Hill.
Discover modern, industrial charm at 1110 Key Federal Hill.
Architectural Image of Bainbridge Federal Hill Apartments in Baltimore by Jefrey Sauers of CPI Productions
Architectural Image of Bainbridge Federal Hill Apartments in Baltimore by Jefrey Sauers of CPI Productions
Architectural Image of Bainbridge Federal Hill Apartments in Baltimore by Jefrey Sauers of CPI Productions
Our modern kitchens feature shaker cabinets and white quartz countertops.
Plank-style flooring and ample natural light provide the perfect ambiance.
Plank-style flooring and ample natural light provide the perfect ambiance.
Plank-style flooring and ample natural light provide the perfect ambiance.
Plank-style flooring and ample natural light provide the perfect ambiance.
Our modern kitchens feature shaker cabinets and white quartz countertops.
Enjoy spacious bedrooms with plush carpets and oversized walk-in closets.*
Form meets function in our bathrooms designed for modern living.
Two-story fitness center, with private yoga studio and Peloton® bikes.
Two-story fitness center, with private yoga studio and Peloton® bikes.
Aqua lounge with lounge pool, sundeck, and views of the Inner Harbor.
A private event space with a wet bar and microwave.
Clubroom with indoor/outdoor spaces, complete with a fireplace and television.
Game room with shuffleboard, a pool table, and foosball.
Business center with conference rooms and coffee station.
Business center with conference rooms and coffee station.
Business center with conference rooms and coffee station.
Clubroom with indoor/outdoor spaces, complete with a fireplace and television.
Game room with shuffleboard, a pool table, and foosball.
Clubroom with indoor/outdoor spaces, complete with a fireplace and television.
A private event space with a wet bar and microwave.
Welcome to 1110 Key Federal Hill. Our lobby lounge invites you to relax.
Welcome to 1110 Key Federal Hill. Our lobby lounge invites you to relax.
Easily access your mail in our separate mail room.
Welcome to 1110 Key Federal Hill. Our lobby lounge invites you to relax.
Clubroom with indoor/outdoor spaces, complete with a fireplace and television.
Two-story fitness center, with private yoga studio and Peloton® bikes.
Aqua lounge with lounge pool, sundeck, and views of the Inner Harbor.
Aqua lounge with lounge pool, sundeck, and views of the Inner Harbor.
Aqua lounge with lounge pool, sundeck, and views of the Inner Harbor.
Outdoor terrace with grilling stations and fire place.
Outdoor terrace with grilling stations and fire place.
Discover modern, industrial charm at 1110 Key Federal Hill.
Discover modern, industrial charm at 1110 Key Federal Hill.
Discover modern, industrial charm at 1110 Key Federal Hill.
Discover modern, industrial charm at 1110 Key Federal Hill.
Discover modern, industrial charm at 1110 Key Federal Hill.
Discover modern, industrial charm at 1110 Key Federal Hill.
Discover modern, industrial charm at 1110 Key Federal Hill.
Architectural Image of Bainbridge Federal Hill Apartments in Baltimore by Jefrey Sauers of CPI Productions
Architectural Image of Bainbridge Federal Hill Apartments in Baltimore by Jefrey Sauers of CPI Productions
Architectural Image of Bainbridge Federal Hill Apartments in Baltimore by Jefrey Sauers of CPI Productions
Our modern kitchens feature shaker cabinets and white quartz countertops.
Plank-style flooring and ample natural light provide the perfect ambiance.
Plank-style flooring and ample natural light provide the perfect ambiance.
Plank-style flooring and ample natural light provide the perfect ambiance.
Plank-style flooring and ample natural light provide the perfect ambiance.
Our modern kitchens feature shaker cabinets and white quartz countertops.
Enjoy spacious bedrooms with plush carpets and oversized walk-in closets.*
Form meets function in our bathrooms designed for modern living.
Our modern kitchens feature shaker cabinets and white quartz countertops.
Plank-style flooring and ample natural light provide the perfect ambiance.
Plank-style flooring and ample natural light provide the perfect ambiance.
Plank-style flooring and ample natural light provide the perfect ambiance.
Plank-style flooring and ample natural light provide the perfect ambiance.
Our modern kitchens feature shaker cabinets and white quartz countertops.
Enjoy spacious bedrooms with plush carpets and oversized walk-in closets.*
Form meets function in our bathrooms designed for modern living.
Two-story fitness center, with private yoga studio and Peloton® bikes.
Two-story fitness center, with private yoga studio and Peloton® bikes.
Aqua lounge with lounge pool, sundeck, and views of the Inner Harbor.
A private event space with a wet bar and microwave.
Clubroom with indoor/outdoor spaces, complete with a fireplace and television.
Game room with shuffleboard, a pool table, and foosball.
Business center with conference rooms and coffee station.
Business center with conference rooms and coffee station.
Business center with conference rooms and coffee station.
Clubroom with indoor/outdoor spaces, complete with a fireplace and television.
Game room with shuffleboard, a pool table, and foosball.
Clubroom with indoor/outdoor spaces, complete with a fireplace and television.
A private event space with a wet bar and microwave.
Welcome to 1110 Key Federal Hill. Our lobby lounge invites you to relax.
Welcome to 1110 Key Federal Hill. Our lobby lounge invites you to relax.
Easily access your mail in our separate mail room.
Welcome to 1110 Key Federal Hill. Our lobby lounge invites you to relax.
Clubroom with indoor/outdoor spaces, complete with a fireplace and television.
Two-story fitness center, with private yoga studio and Peloton® bikes.
Aqua lounge with lounge pool, sundeck, and views of the Inner Harbor.
Aqua lounge with lounge pool, sundeck, and views of the Inner Harbor.
Aqua lounge with lounge pool, sundeck, and views of the Inner Harbor.
Outdoor terrace with grilling stations and fire place.
Outdoor terrace with grilling stations and fire place.
Two-story fitness center, with private yoga studio and Peloton® bikes.
Two-story fitness center, with private yoga studio and Peloton® bikes.
Aqua lounge with lounge pool, sundeck, and views of the Inner Harbor.
A private event space with a wet bar and microwave.
Clubroom with indoor/outdoor spaces, complete with a fireplace and television.
Game room with shuffleboard, a pool table, and foosball.
Business center with conference rooms and coffee station.
Business center with conference rooms and coffee station.
Business center with conference rooms and coffee station.
Clubroom with indoor/outdoor spaces, complete with a fireplace and television.
Game room with shuffleboard, a pool table, and foosball.
Clubroom with indoor/outdoor spaces, complete with a fireplace and television.
A private event space with a wet bar and microwave.
Welcome to 1110 Key Federal Hill. Our lobby lounge invites you to relax.
Welcome to 1110 Key Federal Hill. Our lobby lounge invites you to relax.
Easily access your mail in our separate mail room.
Welcome to 1110 Key Federal Hill. Our lobby lounge invites you to relax.
Clubroom with indoor/outdoor spaces, complete with a fireplace and television.
Two-story fitness center, with private yoga studio and Peloton® bikes.
Aqua lounge with lounge pool, sundeck, and views of the Inner Harbor.
Aqua lounge with lounge pool, sundeck, and views of the Inner Harbor.
Aqua lounge with lounge pool, sundeck, and views of the Inner Harbor.
Outdoor terrace with grilling stations and fire place.
Outdoor terrace with grilling stations and fire place.
Discover modern, industrial charm at 1110 Key Federal Hill.
Discover modern, industrial charm at 1110 Key Federal Hill.
Discover modern, industrial charm at 1110 Key Federal Hill.
Discover modern, industrial charm at 1110 Key Federal Hill.
Discover modern, industrial charm at 1110 Key Federal Hill.
Discover modern, industrial charm at 1110 Key Federal Hill.
Discover modern, industrial charm at 1110 Key Federal Hill.
Discover modern, industrial charm at 1110 Key Federal Hill.
Discover modern, industrial charm at 1110 Key Federal Hill.
Discover modern, industrial charm at 1110 Key Federal Hill.
Discover modern, industrial charm at 1110 Key Federal Hill.
Discover modern, industrial charm at 1110 Key Federal Hill.
Discover modern, industrial charm at 1110 Key Federal Hill.
Discover modern, industrial charm at 1110 Key Federal Hill.
Architectural Image of Bainbridge Federal Hill Apartments in Baltimore by Jefrey Sauers of CPI Productions
Architectural Image of Bainbridge Federal Hill Apartments in Baltimore by Jefrey Sauers of CPI Productions
Architectural Image of Bainbridge Federal Hill Apartments in Baltimore by Jefrey Sauers of CPI Productions
Architectural Image of Bainbridge Federal Hill Apartments in Baltimore by Jefrey Sauers of CPI Productions
Architectural Image of Bainbridge Federal Hill Apartments in Baltimore by Jefrey Sauers of CPI Productions
Architectural Image of Bainbridge Federal Hill Apartments in Baltimore by Jefrey Sauers of CPI Productions
Resident Portal
We’ve made managing your living space easy. Log in to your resident portal to submit service requests, make payments, and reserve spaces.
Overview
The Met In Downtown Los Angeles
The Met luxury apartments in downtown Los Angeles, located within the Arts and Entertainment District, offer residents an ideal LA location coupled with outstanding outdoor amenities and modern apartment features.
Floor Plans
The Met
0A Renovated
The Met
1E
The Met
1E Renovated
The Met
1F Renovated
The Met
2DA Renovated
View All Availabilities
Apartment Features
Experience luxury living at The Met DTLA, a 2024 Reputation 800 Award Winner with premium features that epitomize sophistication and comfort.
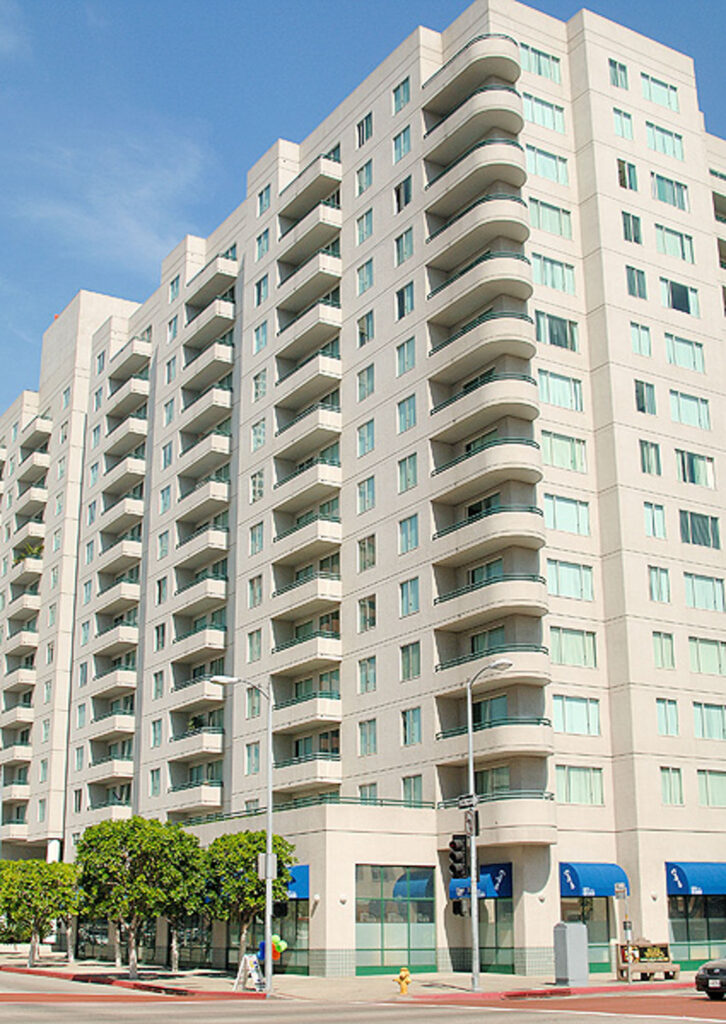
Elevated spaces
Each residence boasts high-end fixtures, including granite/quartz countertops, stainless steel appliances, and plank-style flooring, ensuring both style and functionality.
Unmatched convenience and comfort
From keyless entry and central A/C and heat to washers and dryers in select homes, residents enjoy a hassle-free lifestyle personalized to their needs.
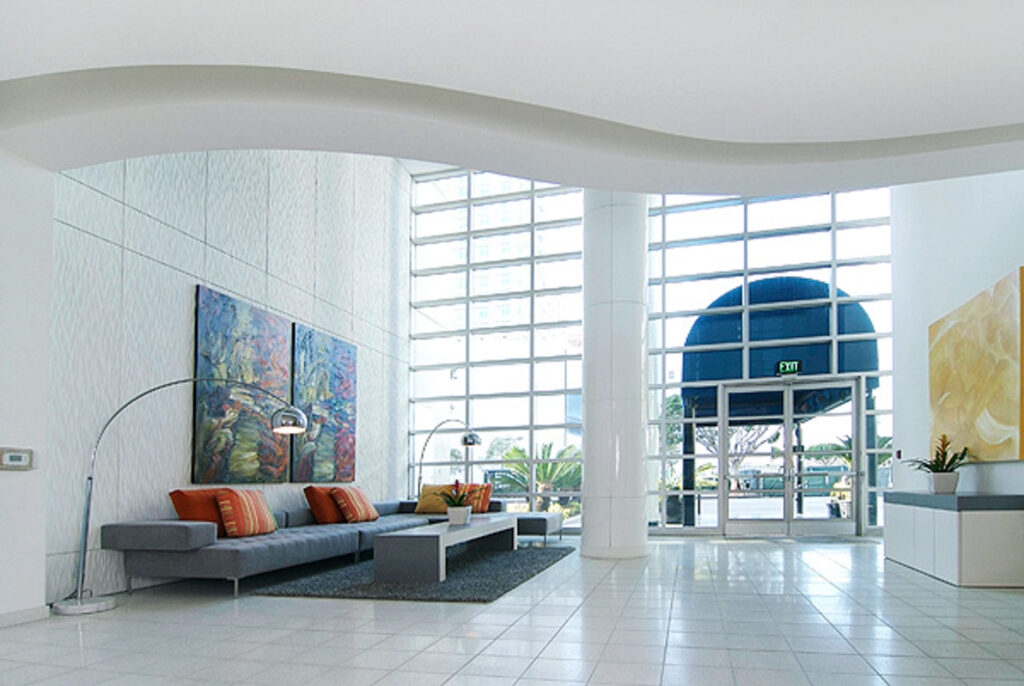
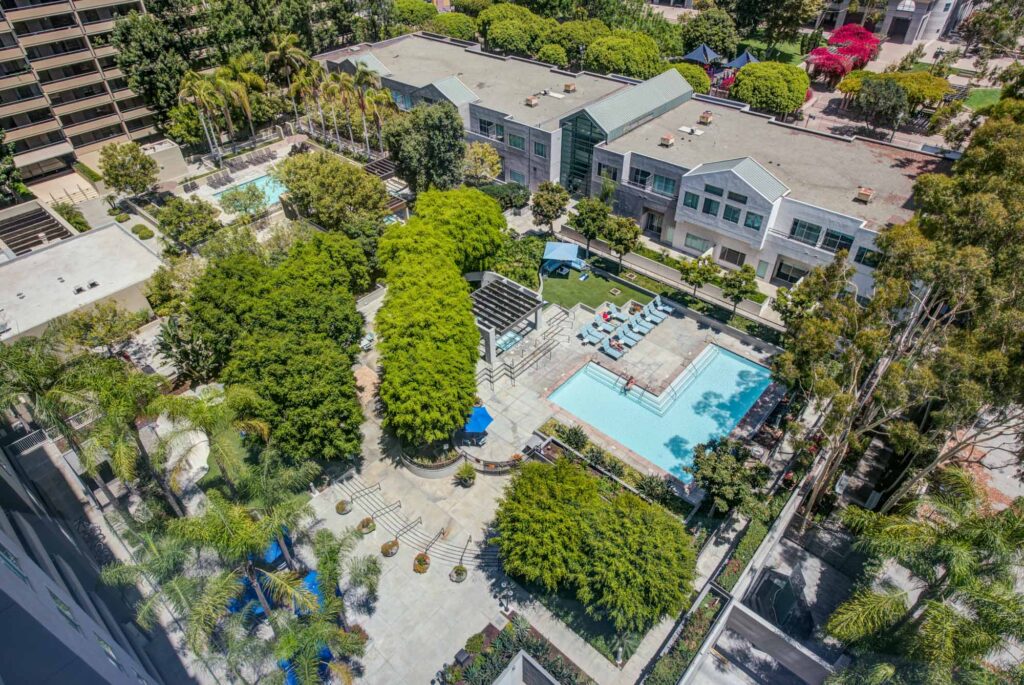
Tailored luxury living
Reimagined interiors and elevated ceilings harmonize seamlessly with features like walk-in closets, built-in desk/shelving, and linen closets, ensuring a luxurious living experience that exceeds expectations in every aspect.
The Met’s Amenities
Residents at The Met Los Angeles benefit from a comprehensive array of amenities.
Pool
Community garden
Event space
Lounge
Onsite laundry
Onsite retail
Fitness Center
WiFi™ throughout amenity spaces
Smoke-free community
*In select apartments
Resident Services
Experience unparalleled resident services at The Met, where our dedicated team ensures every aspect of luxury apartment living in downtown Los Angeles is seamlessly catered to your needs.
24-hr emergency maintenance
Access controlled building
Luxer® smart package room and lockers
The Neighborhood
Immerse yourself in the vibrant heartbeat of downtown LA at The Met DTLA, where luxury apartments sit amidst a dynamic urban landscape.

Vibrant cityscape
The Met finds its home in the bustling South Park neighborhood, surrounded by a diverse array of cafes, restaurants, and the thriving Financial District.
Community connection
Engage with fellow residents through South Park BID’s community-building initiatives, including “Meet Your Neighbors” mixers and locally curated events.
Cultural enrichment
The Met is just moments away from renowned venues such as LA Live, Crypto.com Arena, and Regal Premiere Cinemas, offering endless opportunities for entertainment and exploration.
Proximity to premier education
Benefit from living near top-tier educational institutions like FIDM, ensuring an easy commute.
Gallery
Discover The Met DTLA’s stunning spaces and amenities.
Reimagined interiors and elevated ceilings harmonize seamlessly.
Reimagined interiors and elevated ceilings harmonize seamlessly.
Reimagined interiors and elevated ceilings harmonize seamlessly.
The Met ensures a luxurious living experience that exceeds expectations.
Our living spaces ensure both style and functionality.
Our studio apartments boast modern layouts.
Reimagined interiors and elevated ceilings harmonize seamlessly.
Reimagined interiors and elevated ceilings harmonize seamlessly.
Reimagined interiors and elevated ceilings harmonize seamlessly.
Imagine the possibilities of living at The Met.
Imagine the possibilities of living at The Met.
Imagine the possibilities of living at The Met.
Lounge in the sun at our outdoor pool.
Lounge in the sun at our outdoor pool.
Relax in our community's hot tubs.
Enjoy the sun in our outdoor courtyard.
Gather with friends around our grills to make some of your favorites!
Relax in our community's hot tubs.
Lounge in the sun in our outdoor spaces.
Lounge in the sun in our outdoor spaces.
Enjoy the sun in our outdoor courtyard.
Our courtyard is the perfect place to spend your time outdoors.
Our courtyard is the perfect place to spend your time outdoors.
Your pet will love our pet-friendly amenities!
Take a look inside our dog run.
Take a look inside our dog run.
Take advantage of both cardio and strength areas.
Take advantage of both cardio and strength areas.
Take advantage of both cardio and strength areas.
Get creative with our community amenities.
Welcome to The Met apartments in downtown Los Angeles.
Welcome to The Met apartments in downtown Los Angeles.
Welcome to The Met apartments in downtown Los Angeles, California.
Residents at The Met Los Angeles benefit from amazing amenities.
Residents at The Met Los Angeles benefit from amazing amenities.
Our club room welcomes you to gather and socialize.
Our club room welcomes you to gather and socialize.
There are plenty of ways to explore our South Park neighborhood.
The Met has endless opportunities for entertainment and exploration.
South Park BID has community-building initiatives and local events.
There are plenty of cafes and restaurants in our diverse neighborhood!
The Met finds its home in the bustling South Park neighborhood.
The Met has endless opportunities for entertainment and exploration.
The Met has endless opportunities for entertainment and exploration.
The Met is just moments away from renowned venues.
Welcome to The Met apartments in Los Angeles.
A bird's eye view of our amazing outdoor features.
Welcome to The Met apartments in Los Angeles.
Imagine this view from your studio balcony.
Reimagined interiors and elevated ceilings harmonize seamlessly.
Reimagined interiors and elevated ceilings harmonize seamlessly.
Reimagined interiors and elevated ceilings harmonize seamlessly.
The Met ensures a luxurious living experience that exceeds expectations.
Our living spaces ensure both style and functionality.
Our studio apartments boast modern layouts.
Reimagined interiors and elevated ceilings harmonize seamlessly.
Reimagined interiors and elevated ceilings harmonize seamlessly.
Reimagined interiors and elevated ceilings harmonize seamlessly.
Imagine the possibilities of living at The Met.
Imagine the possibilities of living at The Met.
Imagine the possibilities of living at The Met.
Lounge in the sun at our outdoor pool.
Lounge in the sun at our outdoor pool.
Relax in our community's hot tubs.
Enjoy the sun in our outdoor courtyard.
Gather with friends around our grills to make some of your favorites!
Relax in our community's hot tubs.
Lounge in the sun in our outdoor spaces.
Lounge in the sun in our outdoor spaces.
Enjoy the sun in our outdoor courtyard.
Our courtyard is the perfect place to spend your time outdoors.
Our courtyard is the perfect place to spend your time outdoors.
Your pet will love our pet-friendly amenities!
Take a look inside our dog run.
Take a look inside our dog run.
Take advantage of both cardio and strength areas.
Take advantage of both cardio and strength areas.
Take advantage of both cardio and strength areas.
Get creative with our community amenities.
Welcome to The Met apartments in downtown Los Angeles.
Welcome to The Met apartments in downtown Los Angeles.
Welcome to The Met apartments in downtown Los Angeles, California.
Residents at The Met Los Angeles benefit from amazing amenities.
Residents at The Met Los Angeles benefit from amazing amenities.
Our club room welcomes you to gather and socialize.
Our club room welcomes you to gather and socialize.
There are plenty of ways to explore our South Park neighborhood.
The Met has endless opportunities for entertainment and exploration.
South Park BID has community-building initiatives and local events.
There are plenty of cafes and restaurants in our diverse neighborhood!
The Met finds its home in the bustling South Park neighborhood.
The Met has endless opportunities for entertainment and exploration.
The Met has endless opportunities for entertainment and exploration.
The Met is just moments away from renowned venues.
Welcome to The Met apartments in Los Angeles.
A bird's eye view of our amazing outdoor features.
Welcome to The Met apartments in Los Angeles.
Imagine this view from your studio balcony.
Reimagined interiors and elevated ceilings harmonize seamlessly.
Reimagined interiors and elevated ceilings harmonize seamlessly.
Reimagined interiors and elevated ceilings harmonize seamlessly.
The Met ensures a luxurious living experience that exceeds expectations.
Our living spaces ensure both style and functionality.
Our studio apartments boast modern layouts.
Reimagined interiors and elevated ceilings harmonize seamlessly.
Reimagined interiors and elevated ceilings harmonize seamlessly.
Reimagined interiors and elevated ceilings harmonize seamlessly.
Imagine the possibilities of living at The Met.
Imagine the possibilities of living at The Met.
Imagine the possibilities of living at The Met.
Reimagined interiors and elevated ceilings harmonize seamlessly.
Reimagined interiors and elevated ceilings harmonize seamlessly.
Reimagined interiors and elevated ceilings harmonize seamlessly.
The Met ensures a luxurious living experience that exceeds expectations.
Our living spaces ensure both style and functionality.
Our studio apartments boast modern layouts.
Reimagined interiors and elevated ceilings harmonize seamlessly.
Reimagined interiors and elevated ceilings harmonize seamlessly.
Reimagined interiors and elevated ceilings harmonize seamlessly.
Imagine the possibilities of living at The Met.
Imagine the possibilities of living at The Met.
Imagine the possibilities of living at The Met.
Lounge in the sun at our outdoor pool.
Lounge in the sun at our outdoor pool.
Relax in our community's hot tubs.
Enjoy the sun in our outdoor courtyard.
Gather with friends around our grills to make some of your favorites!
Relax in our community's hot tubs.
Lounge in the sun in our outdoor spaces.
Lounge in the sun in our outdoor spaces.
Enjoy the sun in our outdoor courtyard.
Our courtyard is the perfect place to spend your time outdoors.
Our courtyard is the perfect place to spend your time outdoors.
Your pet will love our pet-friendly amenities!
Take a look inside our dog run.
Take a look inside our dog run.
Take advantage of both cardio and strength areas.
Take advantage of both cardio and strength areas.
Take advantage of both cardio and strength areas.
Get creative with our community amenities.
Welcome to The Met apartments in downtown Los Angeles.
Welcome to The Met apartments in downtown Los Angeles.
Welcome to The Met apartments in downtown Los Angeles, California.
Residents at The Met Los Angeles benefit from amazing amenities.
Residents at The Met Los Angeles benefit from amazing amenities.
Our club room welcomes you to gather and socialize.
Our club room welcomes you to gather and socialize.
Lounge in the sun at our outdoor pool.
Lounge in the sun at our outdoor pool.
Relax in our community's hot tubs.
Enjoy the sun in our outdoor courtyard.
Gather with friends around our grills to make some of your favorites!
Relax in our community's hot tubs.
Lounge in the sun in our outdoor spaces.
Lounge in the sun in our outdoor spaces.
Enjoy the sun in our outdoor courtyard.
Our courtyard is the perfect place to spend your time outdoors.
Our courtyard is the perfect place to spend your time outdoors.
Your pet will love our pet-friendly amenities!
Take a look inside our dog run.
Take a look inside our dog run.
Take advantage of both cardio and strength areas.
Take advantage of both cardio and strength areas.
Take advantage of both cardio and strength areas.
Get creative with our community amenities.
Welcome to The Met apartments in downtown Los Angeles.
Welcome to The Met apartments in downtown Los Angeles.
Welcome to The Met apartments in downtown Los Angeles, California.
Residents at The Met Los Angeles benefit from amazing amenities.
Residents at The Met Los Angeles benefit from amazing amenities.
Our club room welcomes you to gather and socialize.
Our club room welcomes you to gather and socialize.
There are plenty of ways to explore our South Park neighborhood.
The Met has endless opportunities for entertainment and exploration.
South Park BID has community-building initiatives and local events.
There are plenty of cafes and restaurants in our diverse neighborhood!
The Met finds its home in the bustling South Park neighborhood.
The Met has endless opportunities for entertainment and exploration.
The Met has endless opportunities for entertainment and exploration.
The Met is just moments away from renowned venues.
There are plenty of ways to explore our South Park neighborhood.
The Met has endless opportunities for entertainment and exploration.
South Park BID has community-building initiatives and local events.
There are plenty of cafes and restaurants in our diverse neighborhood!
The Met finds its home in the bustling South Park neighborhood.
The Met has endless opportunities for entertainment and exploration.
The Met has endless opportunities for entertainment and exploration.
The Met is just moments away from renowned venues.
Welcome to The Met apartments in Los Angeles.
A bird's eye view of our amazing outdoor features.
Welcome to The Met apartments in Los Angeles.
Imagine this view from your studio balcony.
Welcome to The Met apartments in Los Angeles.
A bird's eye view of our amazing outdoor features.
Welcome to The Met apartments in Los Angeles.
Imagine this view from your studio balcony.
Affordable Housing at The Met
At Brookfield Properties, we are dedicated to creating the best places to call home for everyone in our communities. We proudly offer affordable housing programs for eligible applicants at The Met.
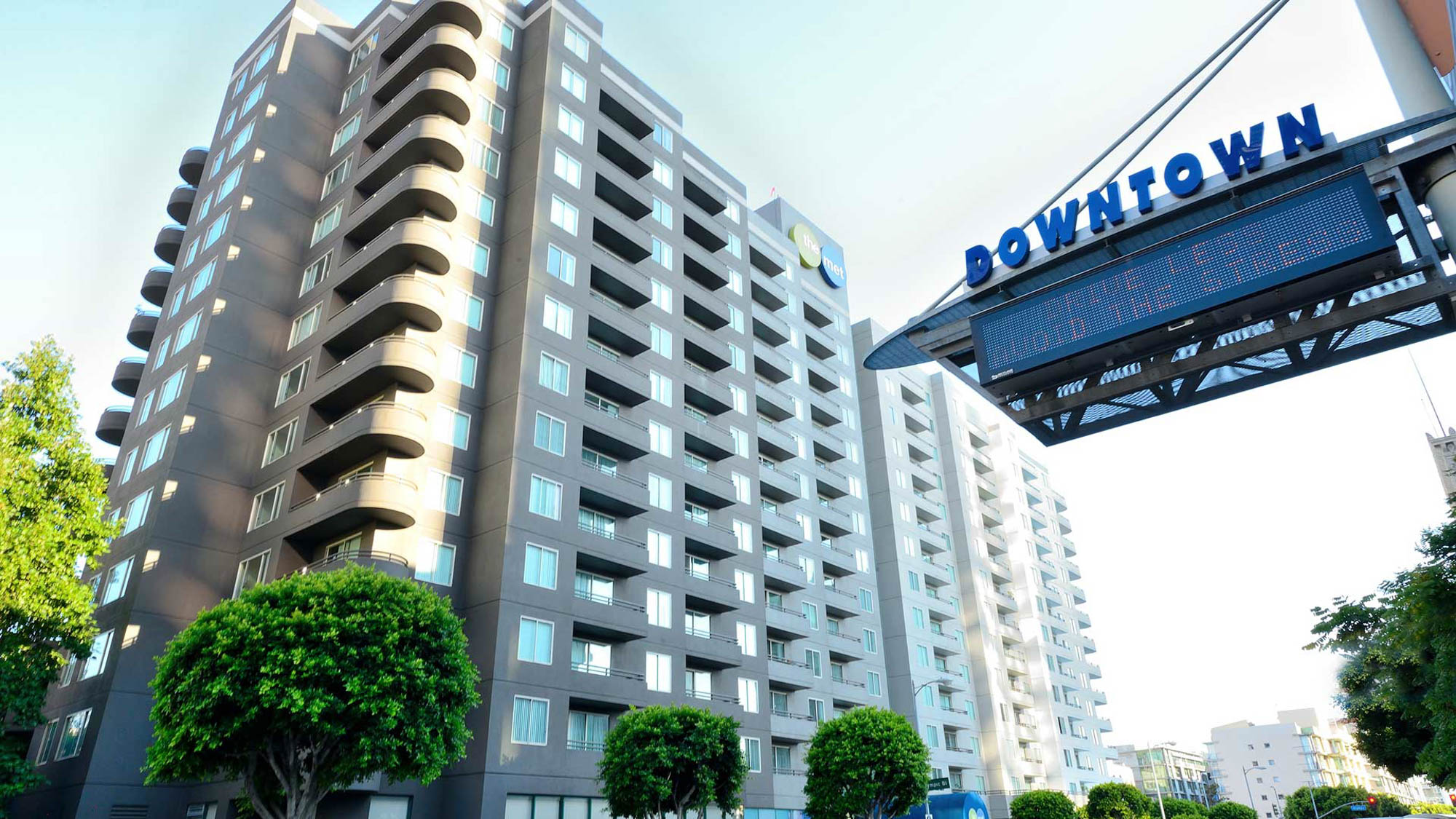
Schedule a Tour
Whether you’re interested in a virtual or guided tour, our team is happy to show you around.
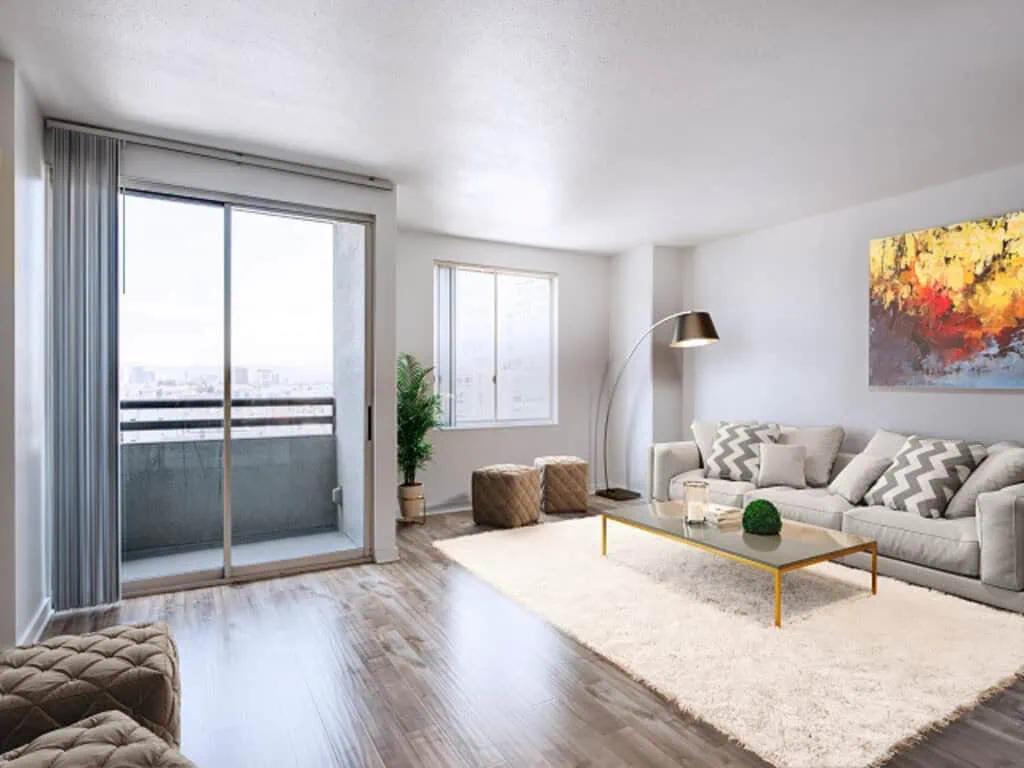
Resident Portal
We’ve made managing your living space easy. Log in to your resident portal to submit service requests, make payments, and reserve spaces.
Nearby Communities
Beaudry
Beaudry offers luxury apartments for rent in Downtown LA. This distinctive high-rise provides full-service amenities and unique communal spaces.
Atelier
Atelier apartments in Los Angeles provide direct access to the bustling urban scene, with nearby entertainment, art, and dining destinations.
Overview
Eighth and Grand Apartments
Find the best of urban living at Eighth & Grand luxury apartments, nestled in the heart of Downtown Los Angeles. We believe in celebrating individuality and embracing the vibrancy of city life. Come home to Eighth & Grand apartments where character meets convenience.
View All Availabilities
Floor Plans
Eighth & Grand
0A
Eighth & Grand
1A
Eighth & Grand
1R
Eighth & Grand
1Z
Eighth & Grand
2P
Eighth & Grand
3A
Apartment Features
Find the best of the best in our apartments.
Floor-to-ceiling windows*
Balcony, patio or terrace*
Keyless Latch® entry system
Stainless steel appliances
Quartz countertops
Stackable washer and dryer
Spacious closets
Soaking tub
Wood-style flooring
*In select apartments
Eighth & Grand’s Amenities
Step into upscale living in Eighth & Grand luxury apartments, where every need is met with our onsite amenities.
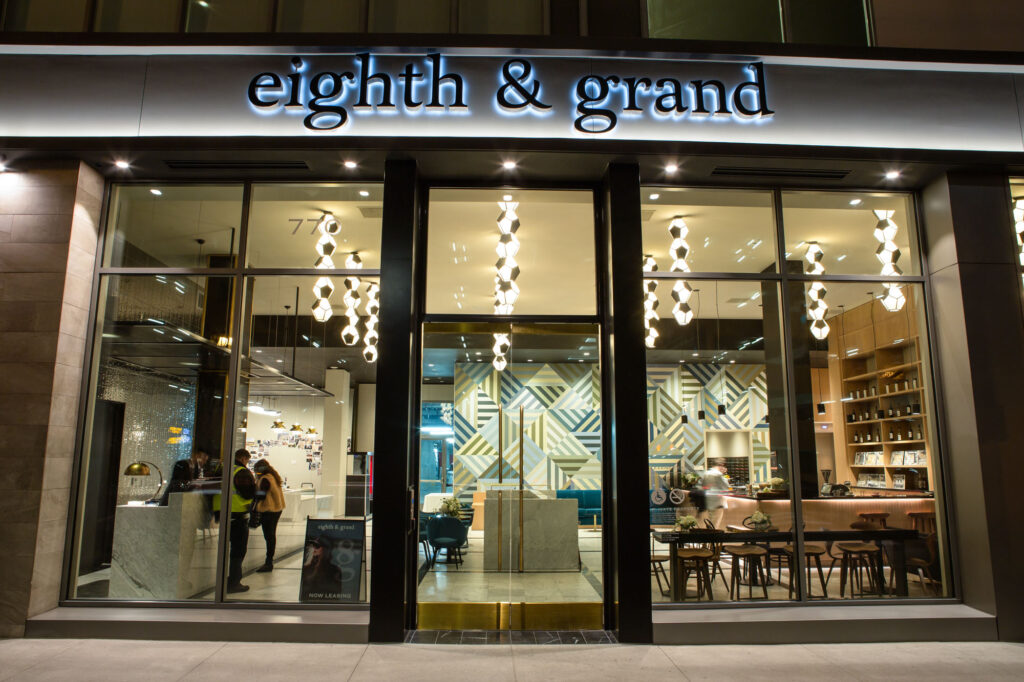
Community meets connectivity
Gather over a cup of coffee in our resident cafe or unwind in the social clubhouse.
Wellness meets relaxation
Prioritize your well-being with deep breathing in our zen garden, breaking a sweat in our state-of-the-art fitness center, or escaping the hustle of city life in our landscaped terraces.
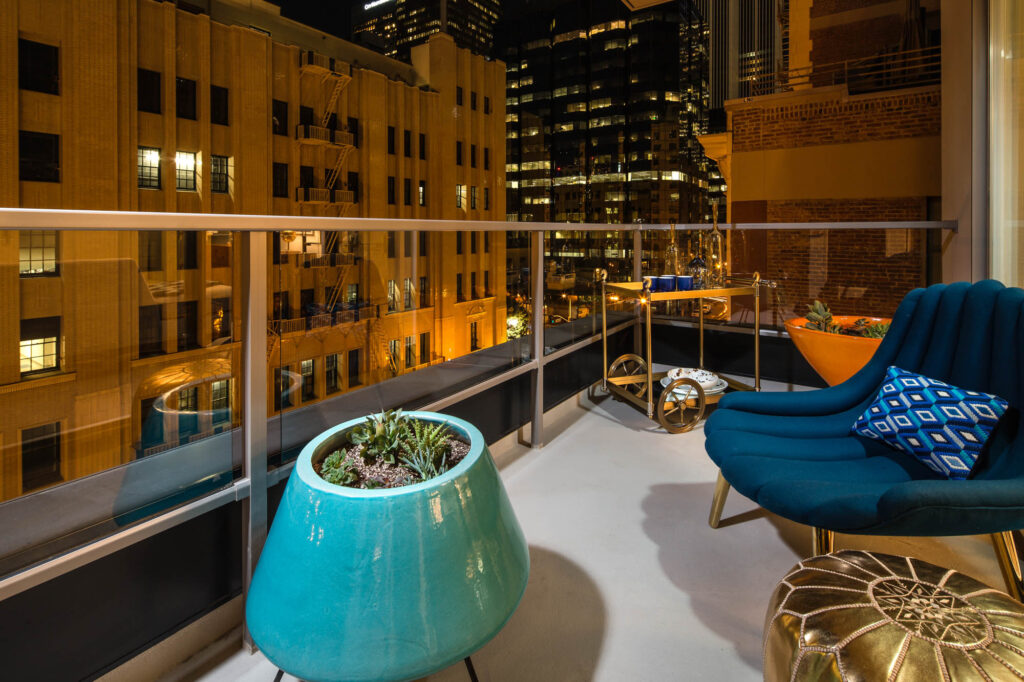
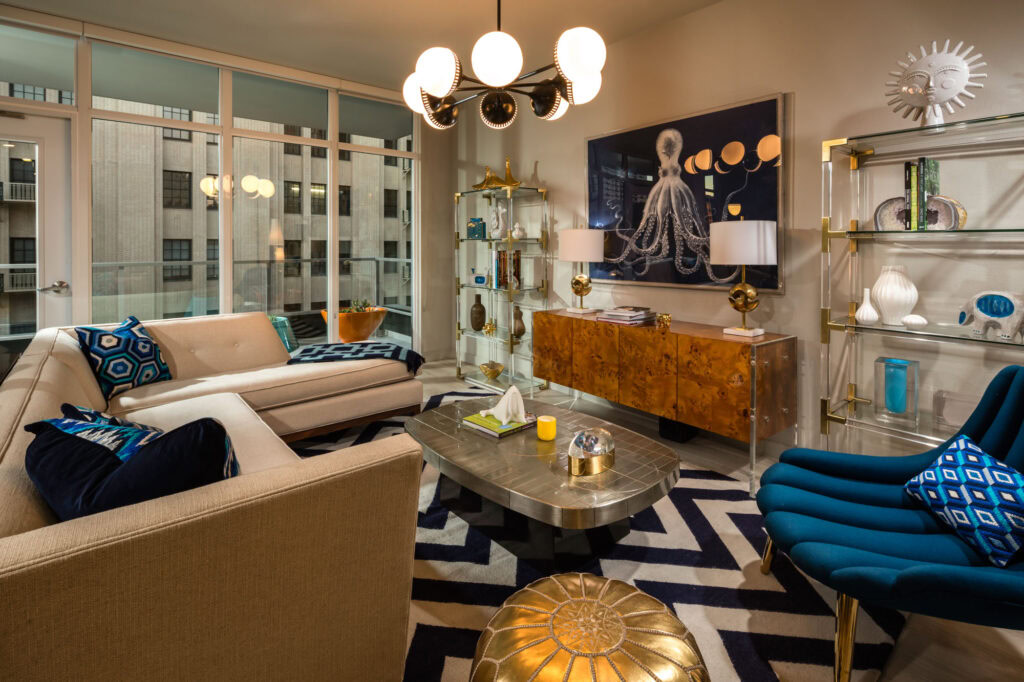
Luxury meets convenience
Find everything you need at your fingertips with amenities like our private screening room, pet spa, dog run, and business center.
The Neighborhood
Immerse yourself in the vibrant energy of downtown Los Angeles, where you’re just moments away from the action.
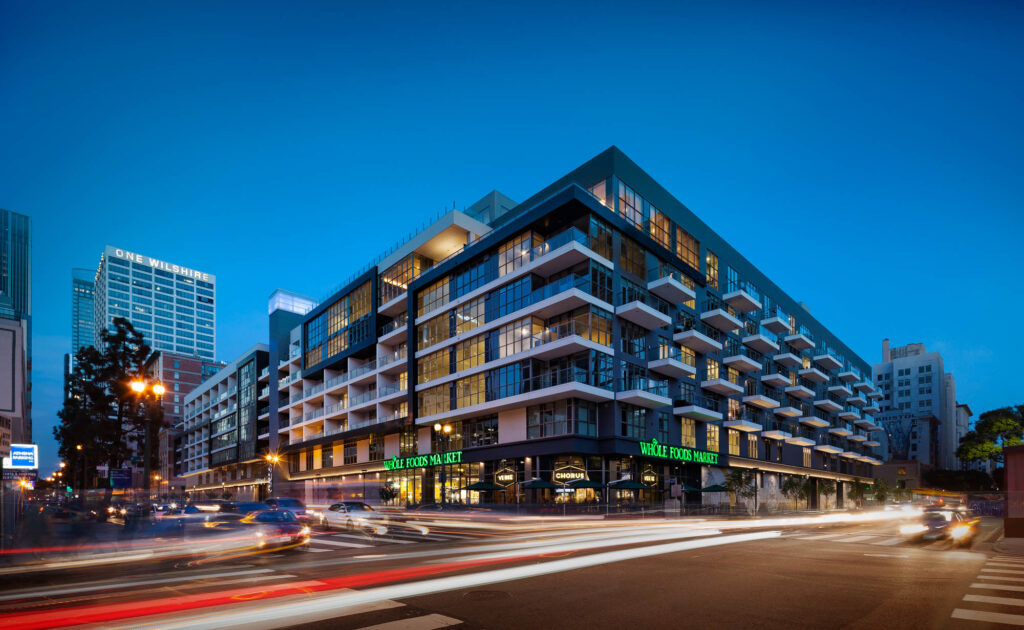
Dining
Indulge in a culinary journey, from savoring sushi delights in Little Tokyo to incomparable dining experiences in The Arts District.
Entertainment
Explore iconic landmarks like North Grand Avenue, Olvera Street, and the Walt Disney Concert Hall.
Retail
Explore the endless possibilities of The Fashion District, where every style finds its perfect match.
Gallery
Picture life here. Explore the gallery to see photos of our luxury apartments in downtown LA.
Relax in a spacious bedroom oasis.
Breathe in fresh, California air on your private balcony.
Relax in a spacious bedroom oasis.
Polished living areas for you to make your own.
Modern bathrooms elevate your morning routine.
Our spacious dining areas are perfect for enjoying meals.
Polished living areas for you to make your own.
Modern bathrooms elevate your morning routine.
Breathe in fresh, California air on your private balcony.
Our spacious and elevated grand lobby welcomes you home.
Our spacious and elevated grand lobby welcomes you home.
Our spacious and elevated grand lobby welcomes you home.
Discover elevated city living at 8th and Grand.
Discover elevated city living at 8th and Grand.
Relax in a spacious bedroom oasis.
Breathe in fresh, California air on your private balcony.
Relax in a spacious bedroom oasis.
Polished living areas for you to make your own.
Modern bathrooms elevate your morning routine.
Our spacious dining areas are perfect for enjoying meals.
Polished living areas for you to make your own.
Modern bathrooms elevate your morning routine.
Breathe in fresh, California air on your private balcony.
Our spacious and elevated grand lobby welcomes you home.
Our spacious and elevated grand lobby welcomes you home.
Our spacious and elevated grand lobby welcomes you home.
Discover elevated city living at 8th and Grand.
Discover elevated city living at 8th and Grand.
Relax in a spacious bedroom oasis.
Breathe in fresh, California air on your private balcony.
Relax in a spacious bedroom oasis.
Polished living areas for you to make your own.
Modern bathrooms elevate your morning routine.
Our spacious dining areas are perfect for enjoying meals.
Polished living areas for you to make your own.
Modern bathrooms elevate your morning routine.
Breathe in fresh, California air on your private balcony.
Relax in a spacious bedroom oasis.
Breathe in fresh, California air on your private balcony.
Relax in a spacious bedroom oasis.
Polished living areas for you to make your own.
Modern bathrooms elevate your morning routine.
Our spacious dining areas are perfect for enjoying meals.
Polished living areas for you to make your own.
Modern bathrooms elevate your morning routine.
Breathe in fresh, California air on your private balcony.
Our spacious and elevated grand lobby welcomes you home.
Our spacious and elevated grand lobby welcomes you home.
Our spacious and elevated grand lobby welcomes you home.
Our spacious and elevated grand lobby welcomes you home.
Our spacious and elevated grand lobby welcomes you home.
Our spacious and elevated grand lobby welcomes you home.
Discover elevated city living at 8th and Grand.
Discover elevated city living at 8th and Grand.
Discover elevated city living at 8th and Grand.
Discover elevated city living at 8th and Grand.
Schedule a Tour
Whether you’re interested in a virtual or guided tour, our team is happy to show you around.
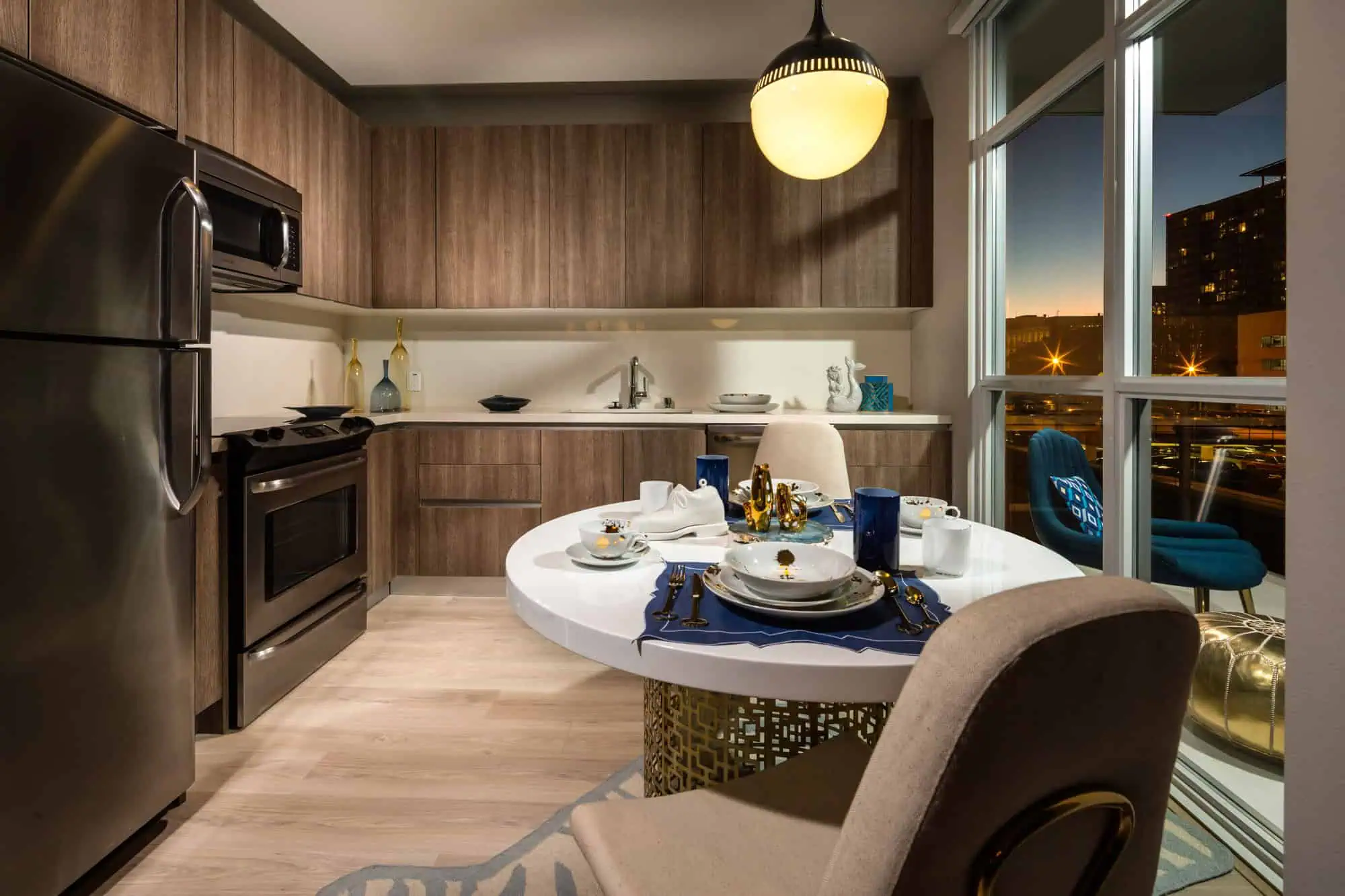
Resident Portal
We’ve made managing your living space easy. Log in to your resident portal to submit service requests, make payments, and reserve spaces.
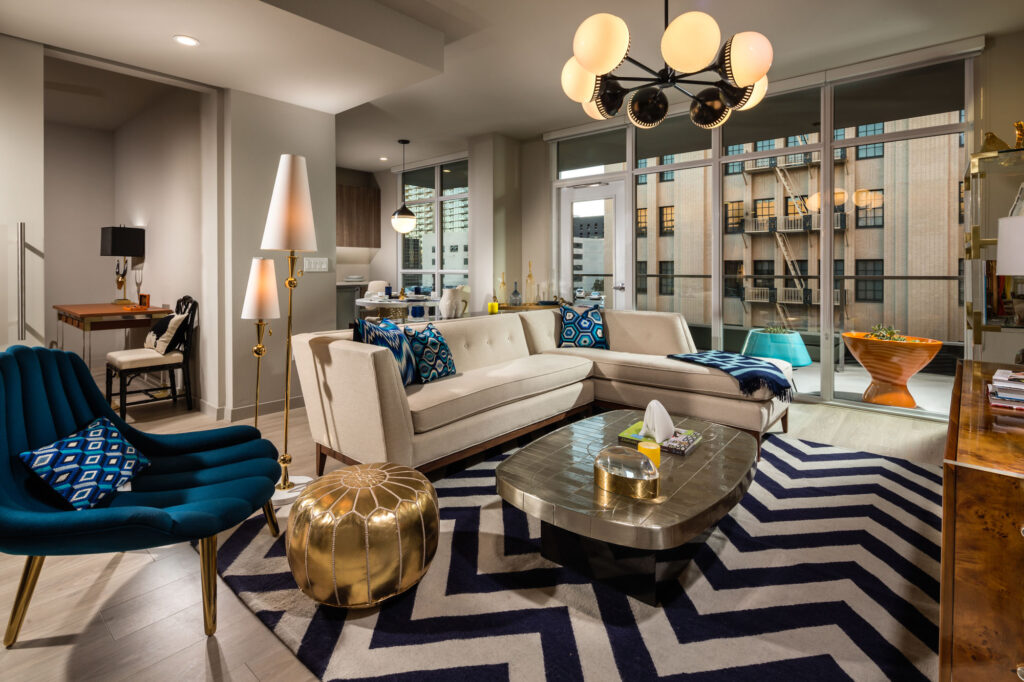
Nearby Communities
Metro 417
Once a Subway Terminal Building, Metro 417 was redesigned into an iconic luxury apartment building, distinct in its design and world-class amenities.
Overview
Affordable Housing at Bayside Village in San Francisco
Enjoy accessible waterfront living at Bayside Village in San Francisco. Located in South Beach, our community puts the Embarcadero at your front door and the city skyline out back. With our below-market-rate garden-style apartments you could qualify for lower monthly rents and lock in a 4% annual increase cap.
Apartment Features
Bayside Village apartments offer an array of stand-out designs complemented by modern upgrades.
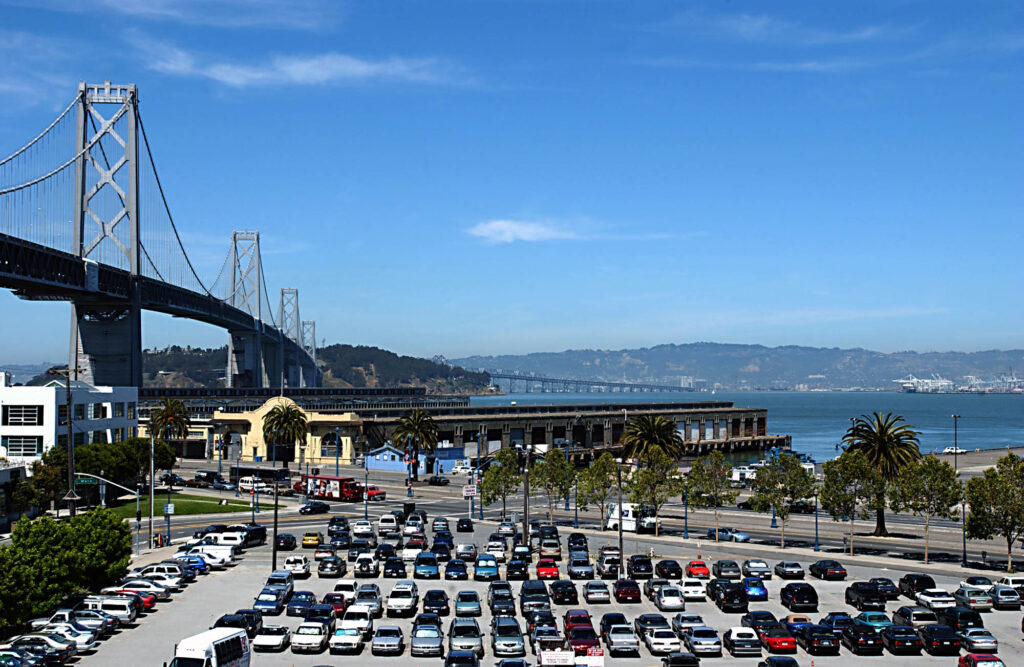
Live life by the water in our bay-inspired renovated apartments
Live life by the water in our bay-inspired renovated apartments. Situated on San Francisco’s famed Embarcadero, a selection of Bayside Village apartments draws style inspiration from our waterfront address and the energy of the bay. A beautiful sense of relaxation and modern design is achieved through marble-inspired countertops paired with crisp white upper cabinets and serene blue lowers.
With a downtown backdrop our apartments are urban-inspired
Our apartments in downtown San Francisco benefit from modern design details and incredibly functional and durable materials. Kitchens feature sleek gray countertops contrasted with crisp white cabinets, a tile backsplash, and a stainless-steel appliance package.
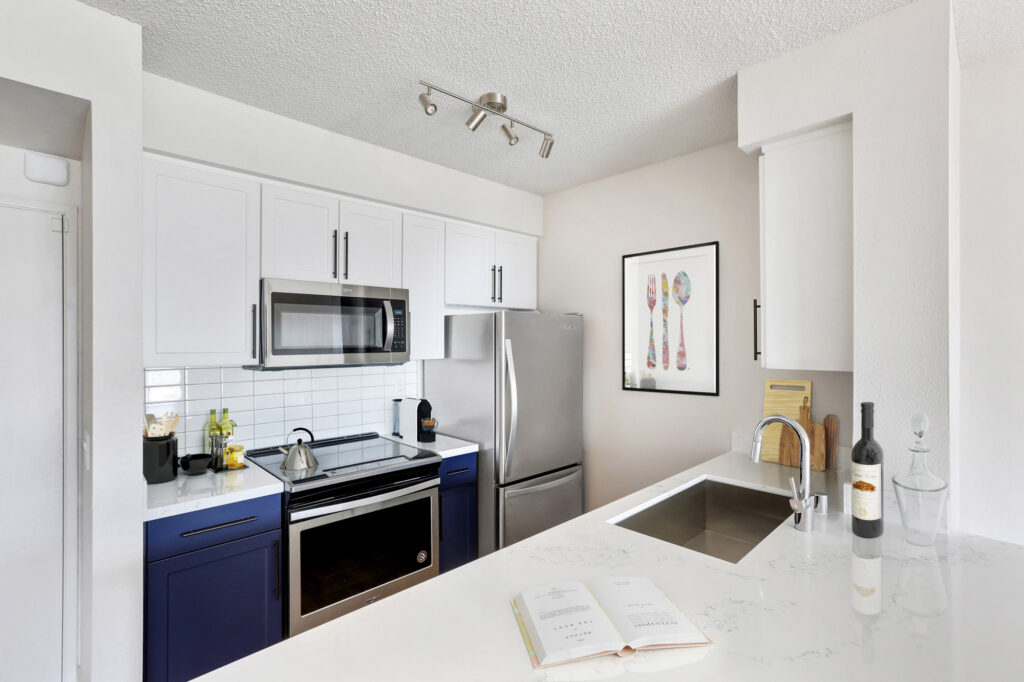

Inspiring spaces and features to take advantage of gorgeous views
Whether you are looking for an inspiring view of the bay, the city, or serene courtyards Bayside Village apartments has something for you. With floor-to-ceiling windows, private balconies, and garden patios on select apartments, there are ample ways to bring in natural sunlight and enjoy a breath of fresh air.
Common Questions
Curious to learn more about the process and understand if you qualify for affordable housing in San Francisco? Scroll through the below commonly asked questions and contact us if you have more.
Bayside Village’s Amenities
Our amenities are designed to make living in downtown San Francisco convenient and stress-free
Gated community
Pool Deck
Tech Lounge
Pool Bar
Media Lounge
Amenity Deck
Weight training studio
Children’s Playroom
Bayside Village’s Neighborhood
In San Francisco, location is everything. Bayside Village apartments are located on the renowned Embarcadero, putting SoMa, Union Square, and Rincon Hill within easy reach.
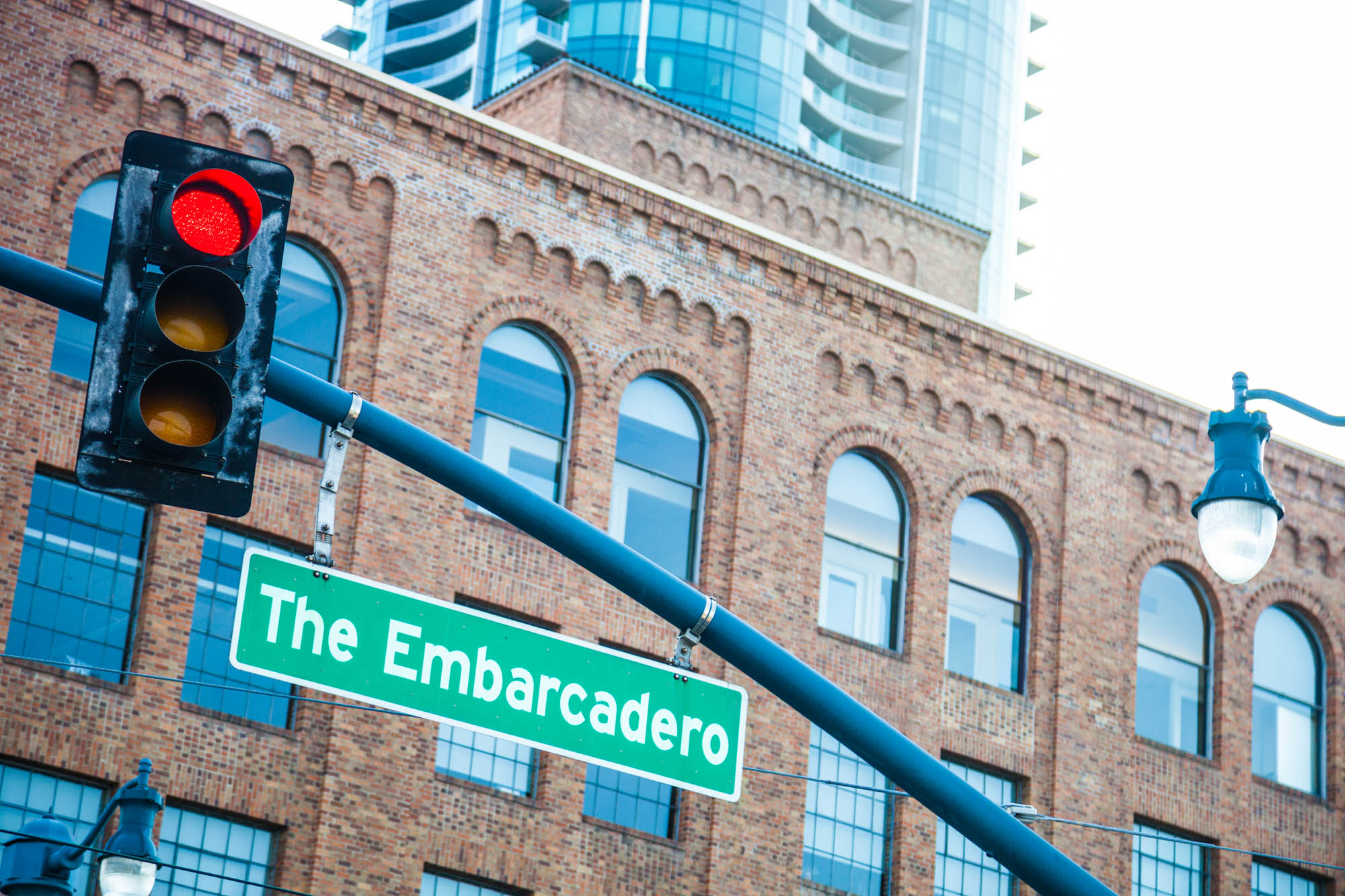
Restaurants
From Stubborn Seed to MoMo’s American Bar & Grill, there is always something to whet your appetite around the corner.
Retail
Explore Union Square’s well-known retailers or enjoy a market experience at Ferry Plaza for ample shopping opportunities.
Entertainment
The San Francisco Museum of Modern Art, Oracle Park, and Rincon Park all call South Beach home.
Recreation
This dog-friendly neighborhood provides plenty of parks and water recreation all within reach.
Gallery
We welcome you to explore the stunning Bayside Village spaces. From our recently renovated apartments to our vast amenity spaces, our apartments and community embodies quintessential city living. Centrally located, Bayside Village boasts homes and amenities that make it feel like an urban oasis.
Enjoy wide walking paths with water features.
Form meets function in our modern bathrooms.
Form meets function in our modern bathrooms.
Bright and cozy bedrooms are perfect for a good night's rest.
Relax in spacious and sun-lit living areas.
Bright and cozy bedrooms are perfect for a good night's rest.
Relax in spacious and sun-lit living areas.
Relax in spacious and sun-lit living areas.
Elevated kitchens with pristine appliances are perfect for entertaining.
Relax in spacious and sun-lit living areas.
Elevated kitchens with pristine appliances are perfect for entertaining.
Elevated kitchens with pristine appliances are perfect for entertaining.
Relax in spacious and sun-lit living areas.
Take your pick of exercise in our expansive fitness center.
Cool off in the outdoor pool or lounge in the sun.
Take your pick of exercise in our expansive fitness center.
A spa day is available at home with the outdoor hot tub.
Take your pick of exercise in our expansive fitness center.
Take your pick of exercise in our expansive fitness center.
Welcome to your new home, Bayside Village.
Enjoy wide walking paths with water features.
Our onsite leasing team is here to help.
Enjoy wide and private walking paths.
Enjoy wide walking paths with water features.
Form meets function in our modern bathrooms.
Form meets function in our modern bathrooms.
Bright and cozy bedrooms are perfect for a good night's rest.
Relax in spacious and sun-lit living areas.
Bright and cozy bedrooms are perfect for a good night's rest.
Relax in spacious and sun-lit living areas.
Relax in spacious and sun-lit living areas.
Elevated kitchens with pristine appliances are perfect for entertaining.
Relax in spacious and sun-lit living areas.
Elevated kitchens with pristine appliances are perfect for entertaining.
Elevated kitchens with pristine appliances are perfect for entertaining.
Relax in spacious and sun-lit living areas.
Take your pick of exercise in our expansive fitness center.
Cool off in the outdoor pool or lounge in the sun.
Take your pick of exercise in our expansive fitness center.
A spa day is available at home with the outdoor hot tub.
Take your pick of exercise in our expansive fitness center.
Take your pick of exercise in our expansive fitness center.
Welcome to your new home, Bayside Village.
Enjoy wide walking paths with water features.
Our onsite leasing team is here to help.
Enjoy wide and private walking paths.
Enjoy wide walking paths with water features.
Form meets function in our modern bathrooms.
Form meets function in our modern bathrooms.
Bright and cozy bedrooms are perfect for a good night's rest.
Relax in spacious and sun-lit living areas.
Bright and cozy bedrooms are perfect for a good night's rest.
Relax in spacious and sun-lit living areas.
Relax in spacious and sun-lit living areas.
Elevated kitchens with pristine appliances are perfect for entertaining.
Relax in spacious and sun-lit living areas.
Elevated kitchens with pristine appliances are perfect for entertaining.
Elevated kitchens with pristine appliances are perfect for entertaining.
Relax in spacious and sun-lit living areas.
Enjoy wide walking paths with water features.
Form meets function in our modern bathrooms.
Form meets function in our modern bathrooms.
Bright and cozy bedrooms are perfect for a good night's rest.
Relax in spacious and sun-lit living areas.
Bright and cozy bedrooms are perfect for a good night's rest.
Relax in spacious and sun-lit living areas.
Relax in spacious and sun-lit living areas.
Elevated kitchens with pristine appliances are perfect for entertaining.
Relax in spacious and sun-lit living areas.
Elevated kitchens with pristine appliances are perfect for entertaining.
Elevated kitchens with pristine appliances are perfect for entertaining.
Relax in spacious and sun-lit living areas.
Take your pick of exercise in our expansive fitness center.
Cool off in the outdoor pool or lounge in the sun.
Take your pick of exercise in our expansive fitness center.
A spa day is available at home with the outdoor hot tub.
Take your pick of exercise in our expansive fitness center.
Take your pick of exercise in our expansive fitness center.
Take your pick of exercise in our expansive fitness center.
Cool off in the outdoor pool or lounge in the sun.
Take your pick of exercise in our expansive fitness center.
A spa day is available at home with the outdoor hot tub.
Take your pick of exercise in our expansive fitness center.
Take your pick of exercise in our expansive fitness center.
Welcome to your new home, Bayside Village.
Enjoy wide walking paths with water features.
Our onsite leasing team is here to help.
Enjoy wide and private walking paths.
Welcome to your new home, Bayside Village.
Enjoy wide walking paths with water features.
Our onsite leasing team is here to help.
Enjoy wide and private walking paths.
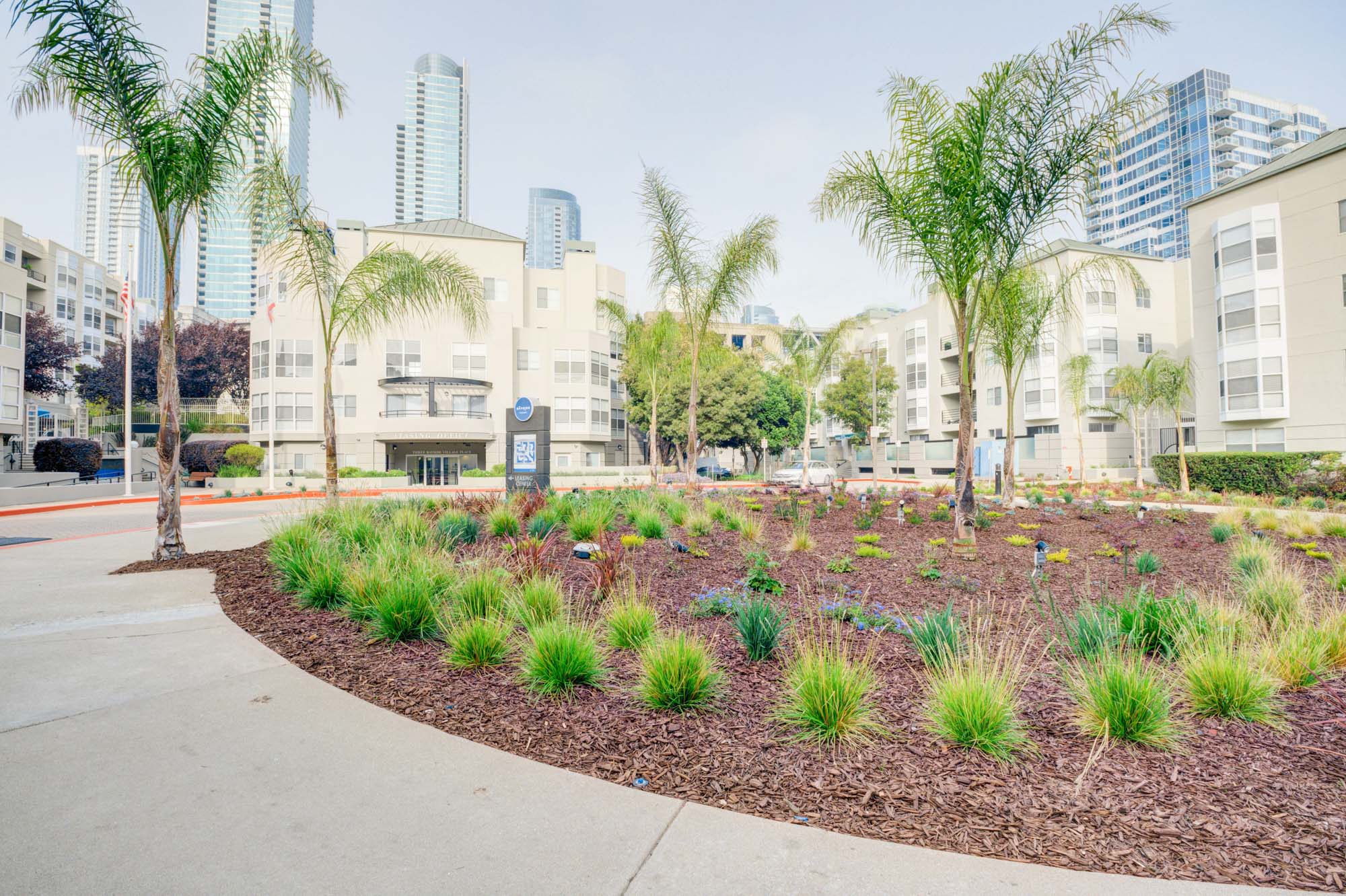
More Affordable Housing Options
We are committed to providing affordable housing options in San Francisco. Explore other properties in the area that have a below-market rate offering.
