Overview
Loft23 Apartments In Cambridge
Located in Cambridge, our apartments provide a distinctive, loft-style living experience. As a part of University Park, Loft23 residents enjoy access to amenity spaces across four buildings. Create the space and lifestyle perfectly suited to your taste at Loft23 at University Park.
View All Availabilities
Floor Plans
Loft23
1C
Loft23
1D
Apartment Features
Design meets function at Loft23 apartments.
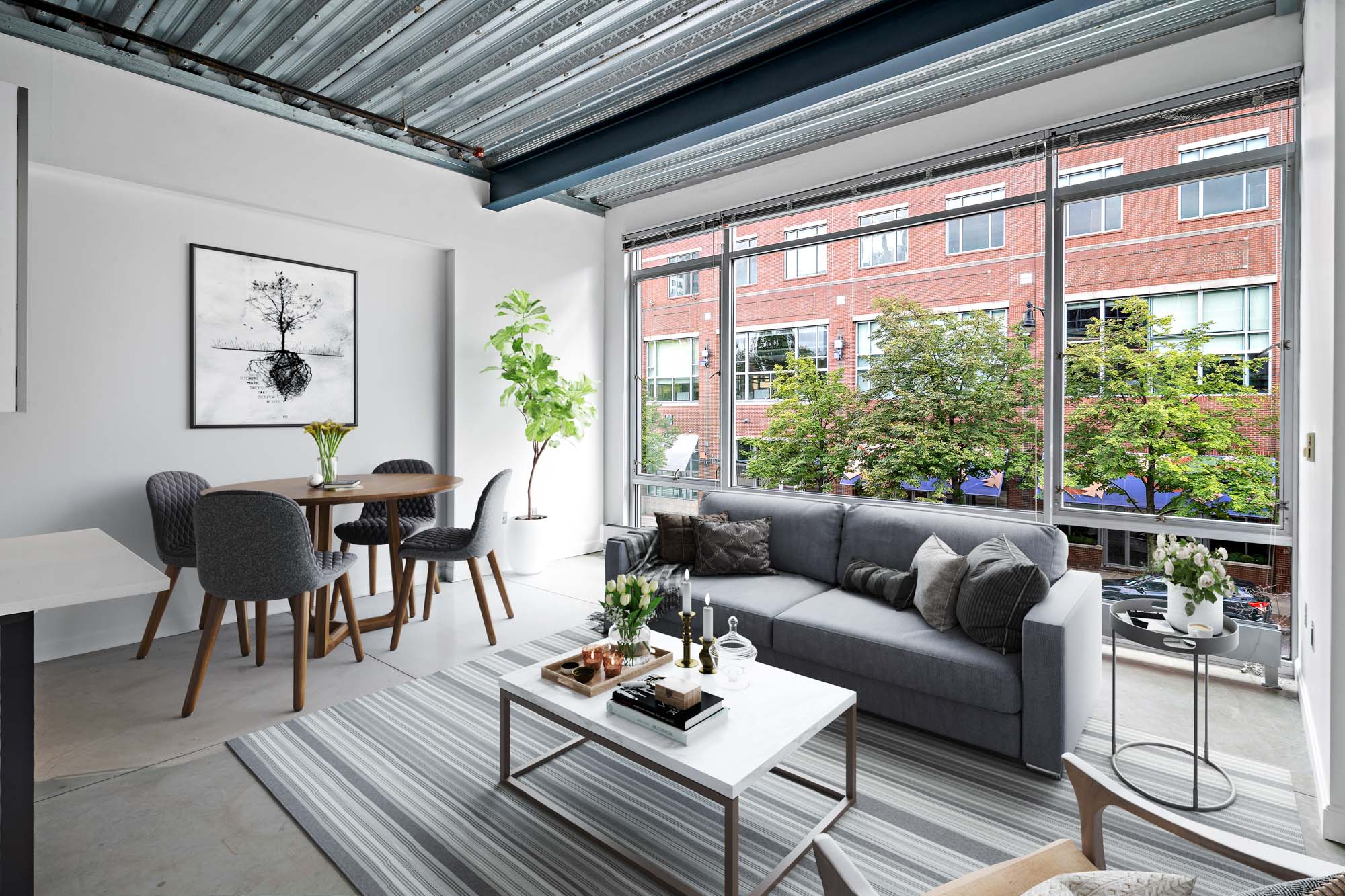
Loft-style living
From stained concrete floors to elevated ceilings, our loft apartments in Cambridge provide the space and the design for comfortable urban living. The open-concept floor plans allow ample natural light and stunning views through floor-to-ceiling and often wall-to-wall windows. For a breath of fresh air step outside to a balcony, patio, or terrace.
Fully-equipped kitchen
Whether crafting your next culinary creation or heating up take-out, our kitchens are the perfect backdrop for both. With stainless steel appliances and granite/quartz countertops*, you’ll crave more time in the kitchen.
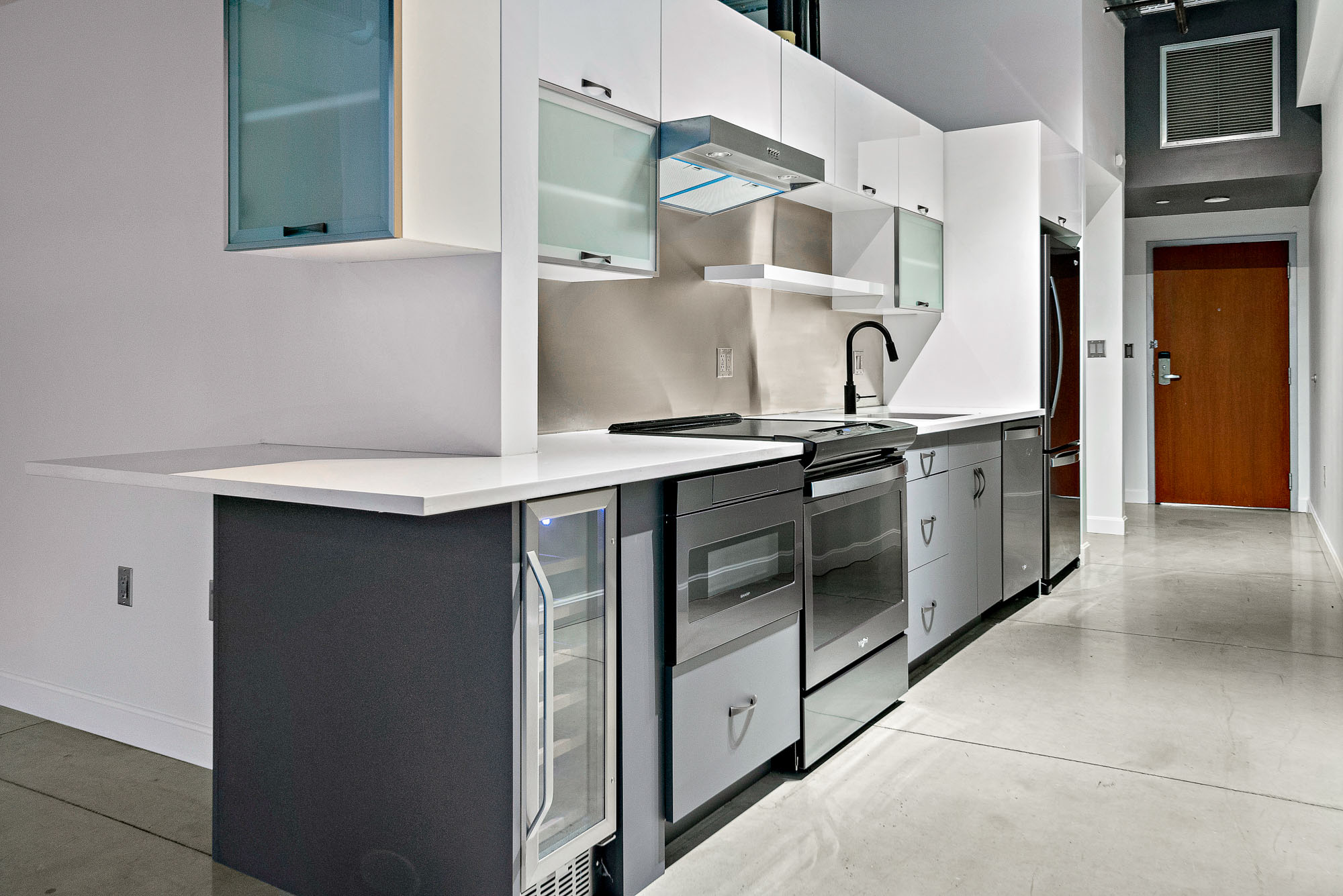
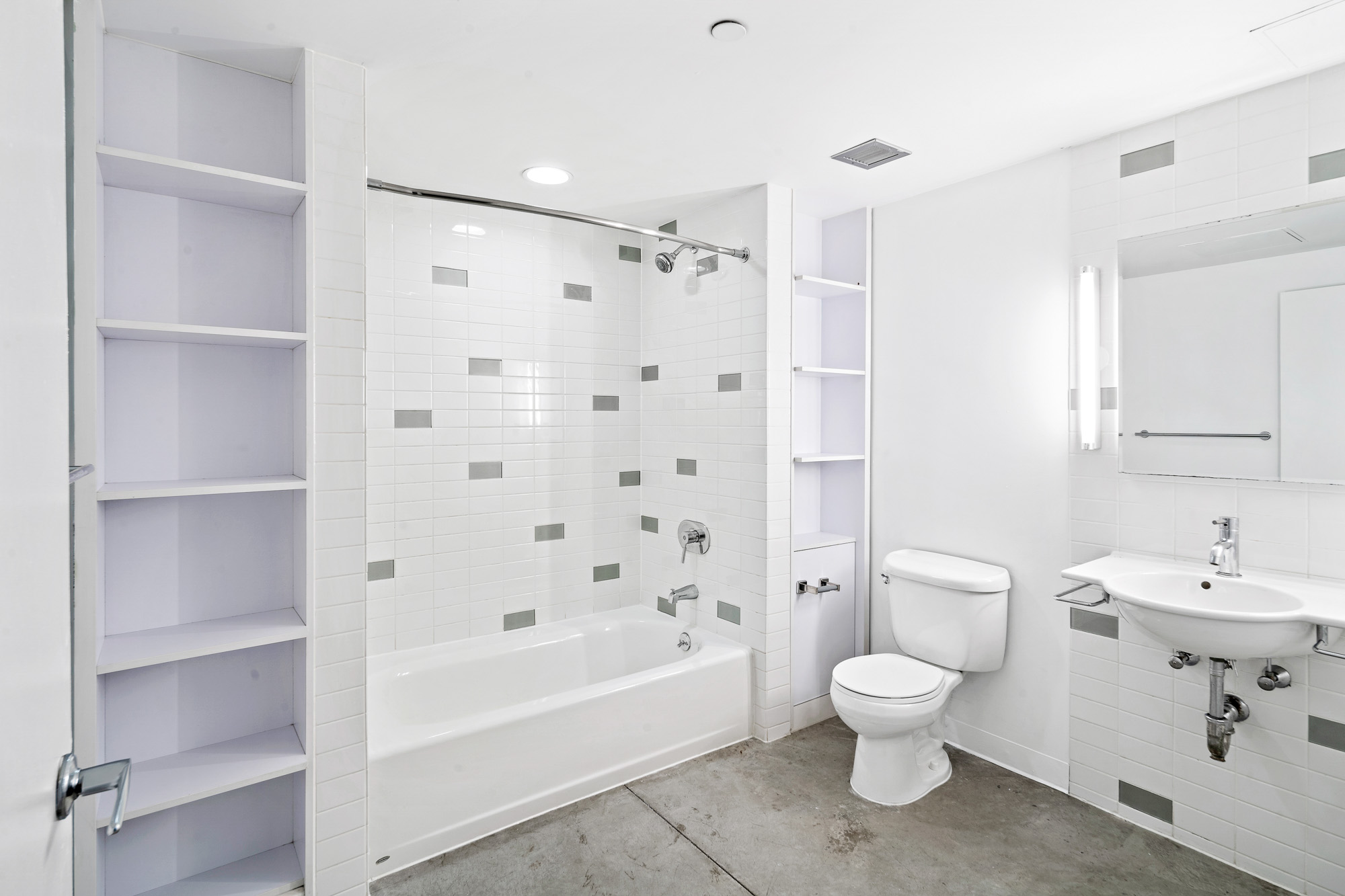
Desirable details
Enjoy modern conveniences like an in-home washer and dryer, spacious closets, and a linen closet when you live at Loft23 apartments. Select apartments also include a ceiling fan, perfect for cooling off during the hot summer months.
*In select apartments
Loft23’s Amenities
The collection of amenities at University Park is an added perk for Loft23 residents.
Fitness centers at 100 Landsdowne and 91 Sidney*
Yoga studio*
Beautifully landscaped grounds
Landscaped courtyard with social seating*
Grilling stations*
Lounge*
Entertainment dining room*
Conference room*
WiFi™ throughout amenity spaces
Onsite laundry facility*
Assigned garage parking*
Shuttle bus service
Smoke-free community
Pet friendly*
*Shared amenities may be located at another University Park property but are accessible for Loft23 residents.
Resident Services
At Loft23 apartments, our residents always come first.
24-hr emergency maintenance
Package room
Package Locker*
EV charging stations
Valet dry cleaning
Onsite property management
The Neighborhood
Conveniently located next to University Commons, Loft23 in Cambridge is uniquely positioned to offer you the lifestyle you crave.
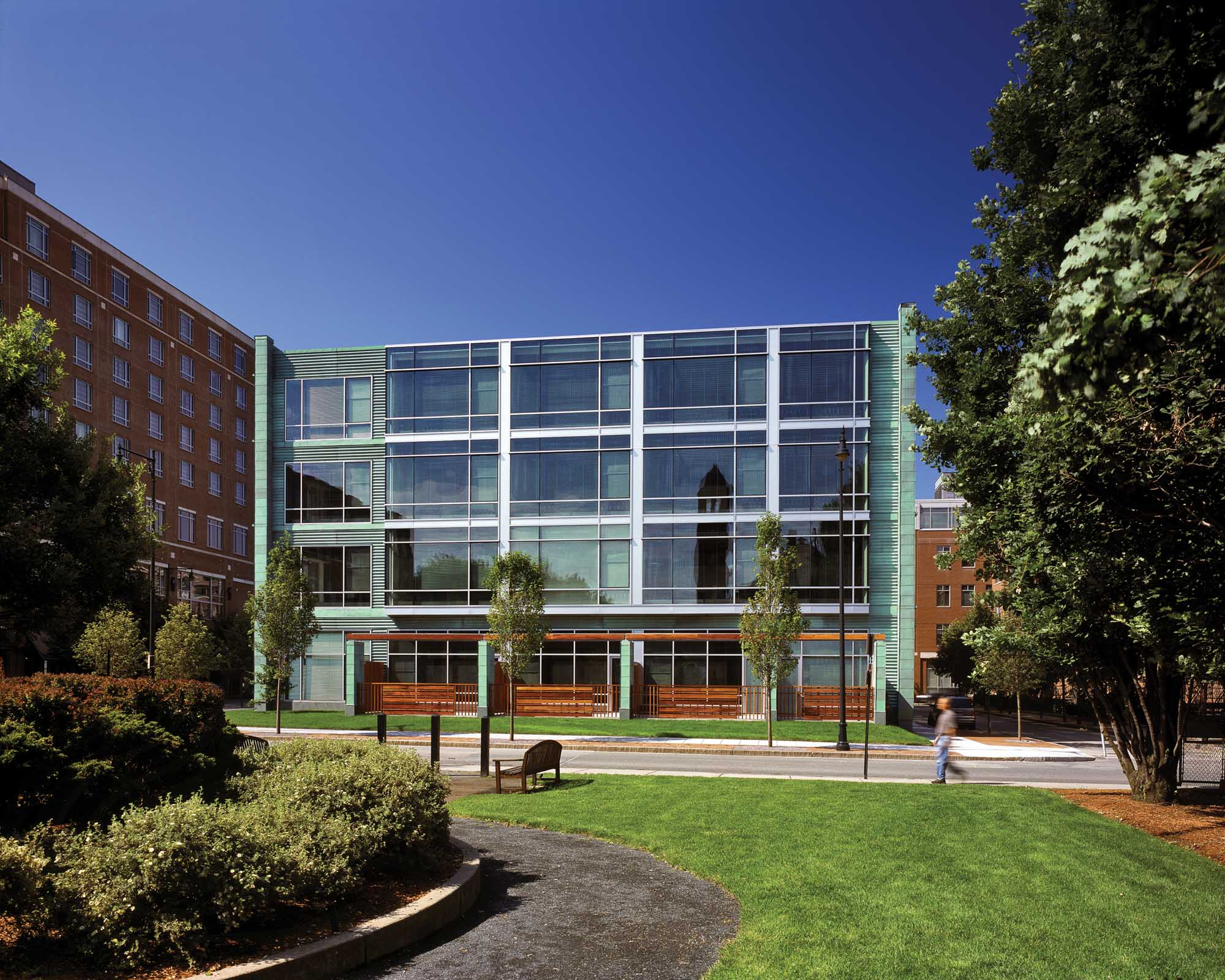
Eclectic restaurants and bars
From sushi at Mad Monkfish to a creative array of drinks at the hidden cocktail gem Brick & Mortar, Cambridge is the perfect place to grab a bite or a drink.
Access to universities
Centrally located among top universities like MIT, Harvard, Cambridge College, and Boston University.
Local entertainment
Whether you are catching a show at Central Square Theater or looking for a chill vibe at Roxy’s Arcade, there are plenty of ways to let your hair down in Cambridge.
Ease of transportation
Located in the heart of Boston and with ample access to public transportation, Loft23 is a little over a quarter of a mile from Central Square Station and the Red line.
Gallery
Take a look at our stunning loft apartments in Cambridge.
Large kitchen with white cabinetry and ample shelving
Large bedroom with large walk in closet
Spacious bathroom with ample shelve space
Large living space off of the kitchen with tall ceilings
Large living room space with floor to ceiling windows
Large kitchen with white cabinetry and ample shelving
Large kitchen with white cabinetry and ample shelving
Large living room space with floor to ceiling windows
Large living room space with floor to ceiling windows
Large kitchen with white cabinetry and ample shelving
Large kitchen with white cabinetry and ample shelving
Large living room space with floor to ceiling windows
Large floor to ceiling window allowing for ample sunlight
Large kitchen with white cabinetry and ample shelving
Large bedroom across from in unit washer/dryer
Large bedroom with walk in closet
Lounge with chairs and coffee table
Lobby room with chairs, couch, and decorative table
Hallway with pictures
Lobby room with chairs, couch, and decorative table
Lobby room with chairs, couch, and decorative table
Front view of building including sidewalk and bench chairs
Front of building
Top corner view of building
Stylish common areas designed to inspire.
Stylish common areas designed to inspire.
A breath of fresh air.
Co-working spaces for everyone.
Co-working spaces for everyone.
Co-working spaces for everyone.
Large kitchen with white cabinetry and ample shelving
Large bedroom with large walk in closet
Spacious bathroom with ample shelve space
Large living space off of the kitchen with tall ceilings
Large living room space with floor to ceiling windows
Large kitchen with white cabinetry and ample shelving
Large kitchen with white cabinetry and ample shelving
Large living room space with floor to ceiling windows
Large living room space with floor to ceiling windows
Large kitchen with white cabinetry and ample shelving
Large kitchen with white cabinetry and ample shelving
Large living room space with floor to ceiling windows
Large floor to ceiling window allowing for ample sunlight
Large kitchen with white cabinetry and ample shelving
Large bedroom across from in unit washer/dryer
Large bedroom with walk in closet
Lounge with chairs and coffee table
Lobby room with chairs, couch, and decorative table
Hallway with pictures
Lobby room with chairs, couch, and decorative table
Lobby room with chairs, couch, and decorative table
Front view of building including sidewalk and bench chairs
Front of building
Top corner view of building
Stylish common areas designed to inspire.
Stylish common areas designed to inspire.
A breath of fresh air.
Co-working spaces for everyone.
Co-working spaces for everyone.
Co-working spaces for everyone.
Large kitchen with white cabinetry and ample shelving
Large bedroom with large walk in closet
Spacious bathroom with ample shelve space
Large living space off of the kitchen with tall ceilings
Large living room space with floor to ceiling windows
Large kitchen with white cabinetry and ample shelving
Large kitchen with white cabinetry and ample shelving
Large living room space with floor to ceiling windows
Large living room space with floor to ceiling windows
Large kitchen with white cabinetry and ample shelving
Large kitchen with white cabinetry and ample shelving
Large living room space with floor to ceiling windows
Large floor to ceiling window allowing for ample sunlight
Large kitchen with white cabinetry and ample shelving
Large bedroom across from in unit washer/dryer
Large bedroom with walk in closet
Large kitchen with white cabinetry and ample shelving
Large bedroom with large walk in closet
Spacious bathroom with ample shelve space
Large living space off of the kitchen with tall ceilings
Large living room space with floor to ceiling windows
Large kitchen with white cabinetry and ample shelving
Large kitchen with white cabinetry and ample shelving
Large living room space with floor to ceiling windows
Large living room space with floor to ceiling windows
Large kitchen with white cabinetry and ample shelving
Large kitchen with white cabinetry and ample shelving
Large living room space with floor to ceiling windows
Large floor to ceiling window allowing for ample sunlight
Large kitchen with white cabinetry and ample shelving
Large bedroom across from in unit washer/dryer
Large bedroom with walk in closet
Lounge with chairs and coffee table
Lobby room with chairs, couch, and decorative table
Hallway with pictures
Lobby room with chairs, couch, and decorative table
Lobby room with chairs, couch, and decorative table
Lounge with chairs and coffee table
Lobby room with chairs, couch, and decorative table
Hallway with pictures
Lobby room with chairs, couch, and decorative table
Lobby room with chairs, couch, and decorative table
Front view of building including sidewalk and bench chairs
Front of building
Top corner view of building
Front view of building including sidewalk and bench chairs
Front of building
Top corner view of building
Stylish common areas designed to inspire.
Stylish common areas designed to inspire.
A breath of fresh air.
Co-working spaces for everyone.
Co-working spaces for everyone.
Co-working spaces for everyone.
Stylish common areas designed to inspire.
Stylish common areas designed to inspire.
A breath of fresh air.
Co-working spaces for everyone.
Co-working spaces for everyone.
Co-working spaces for everyone.
Schedule a Tour
Whether you’re interested in a virtual or guided tour, our team is happy to show you around.
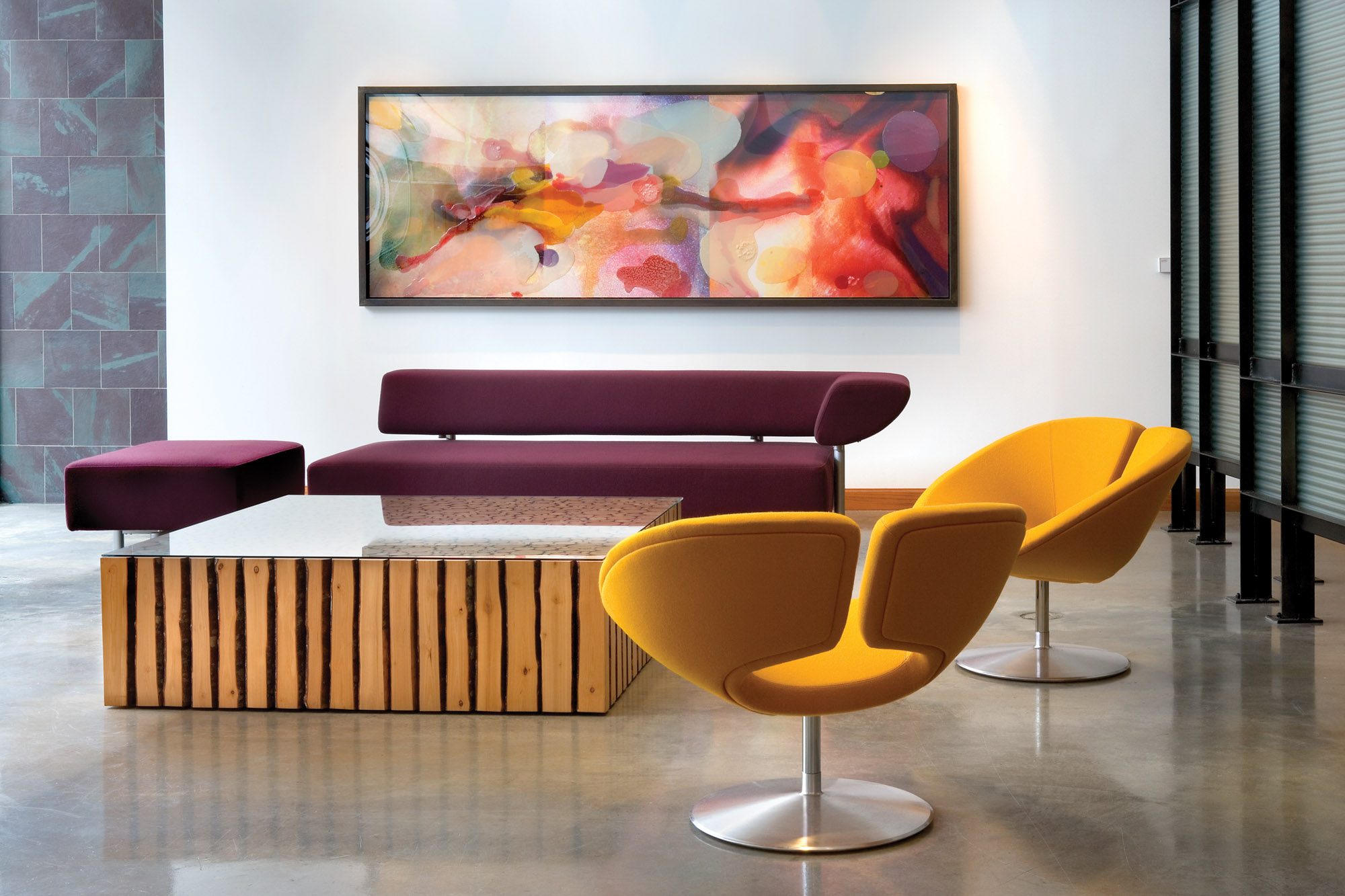
Resident Portal
We’ve made managing your living space easy. Log in to your resident portal to submit service requests, make payments, and reserve spaces.
University Park Collection
Located in the heart of Cambridge, the University Park Collection is made up of four apartment communities, each with its own unique approach to life.

Nearby Communities
KBL
Once home to the production of Fig Newtons, KBL apartments in Cambridge are where modern convenience meets historic charm.
100
Newly remodeled, modern apartment homes offering expansive views with unique perspectives of the Boston City Skyline and Charles River.
91 Sidney
Discover world-class amenities at 91 Sidney, like a fireside lounge, community garden, two fitness centers, and more.
Overview
Cameron Court in Alexandria
Cameron Court luxury Alexandria apartments feature premium style nestled within a garden-like setting that you won’t find anywhere else. A stellar location proximate to Old Town and a long list of fabulous features make our newly renovated apartments an ideal spot to live.
View All Availabilities
Floor Plans
Cameron Court
1A Renovation
Cameron Court
1F Renovation
Cameron Court
2B Renovation
Cameron Court
2D Renovation
Cameron Court
2E w/Garage Renovation
Apartment Features
A host of modern features adorn Cameron Court, making it the perfect Alexandria apartment.
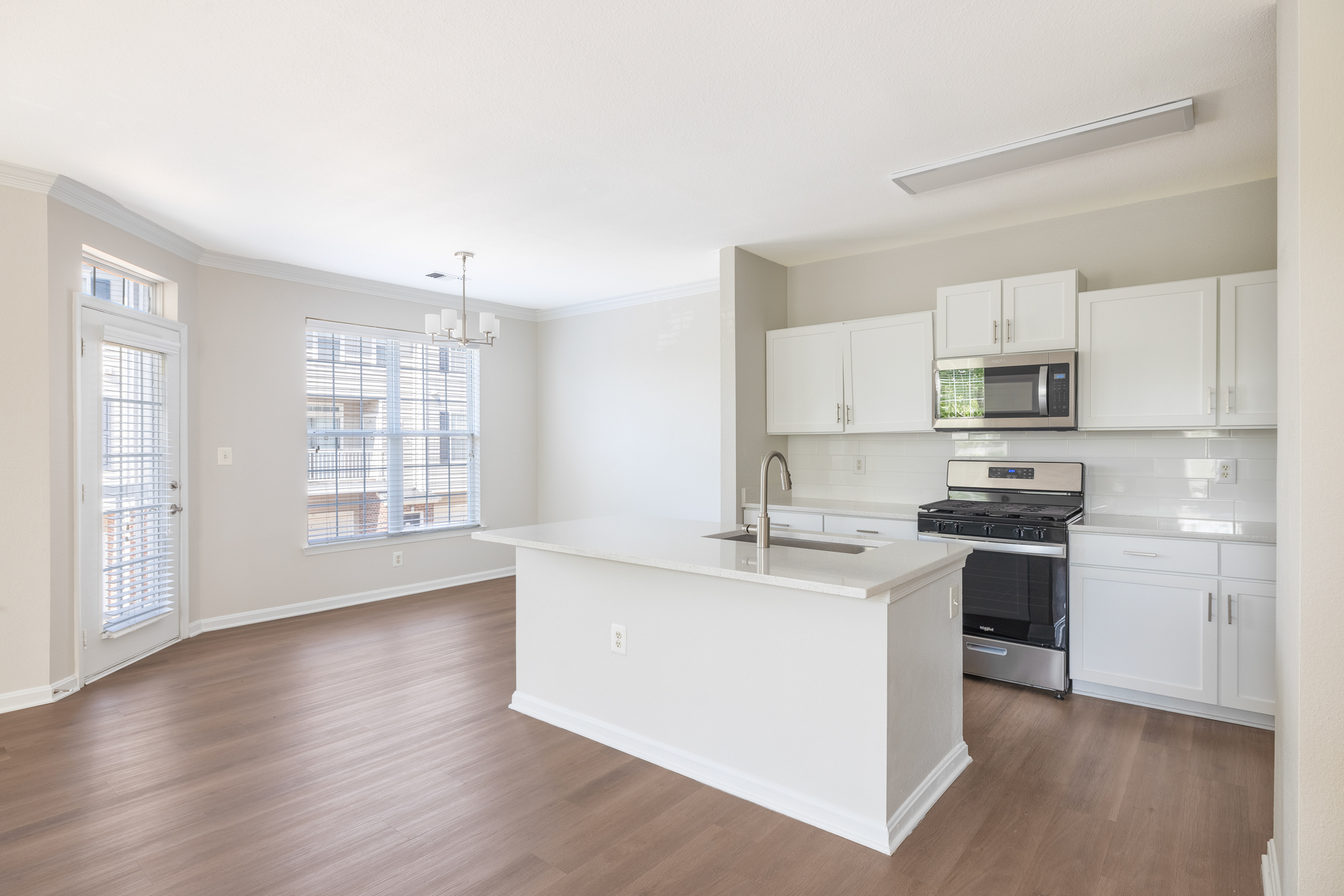
Designer details
- Designer finish packages*
- Renovated kitchens with prep islands or breakfast bars, and shaker-style cabinetry
- Quartz or granite countertops
- Tile backsplash*
- Stainless steel appliances featuring gas ranges*
- White quartz countertops and satin nickel bath fixtures by Moen®*
- Plank-style flooring*
- Modern lighting*
- Newly renovated one- or two-bedroom apartments and townhomes
Luxury lifestyle
- Attached and detached garages available*
- Spacious walk-in closets*
- Vaulted ceilings*
- Gas fireplaces*
- Full-sized washers & dryers
*In select apartments
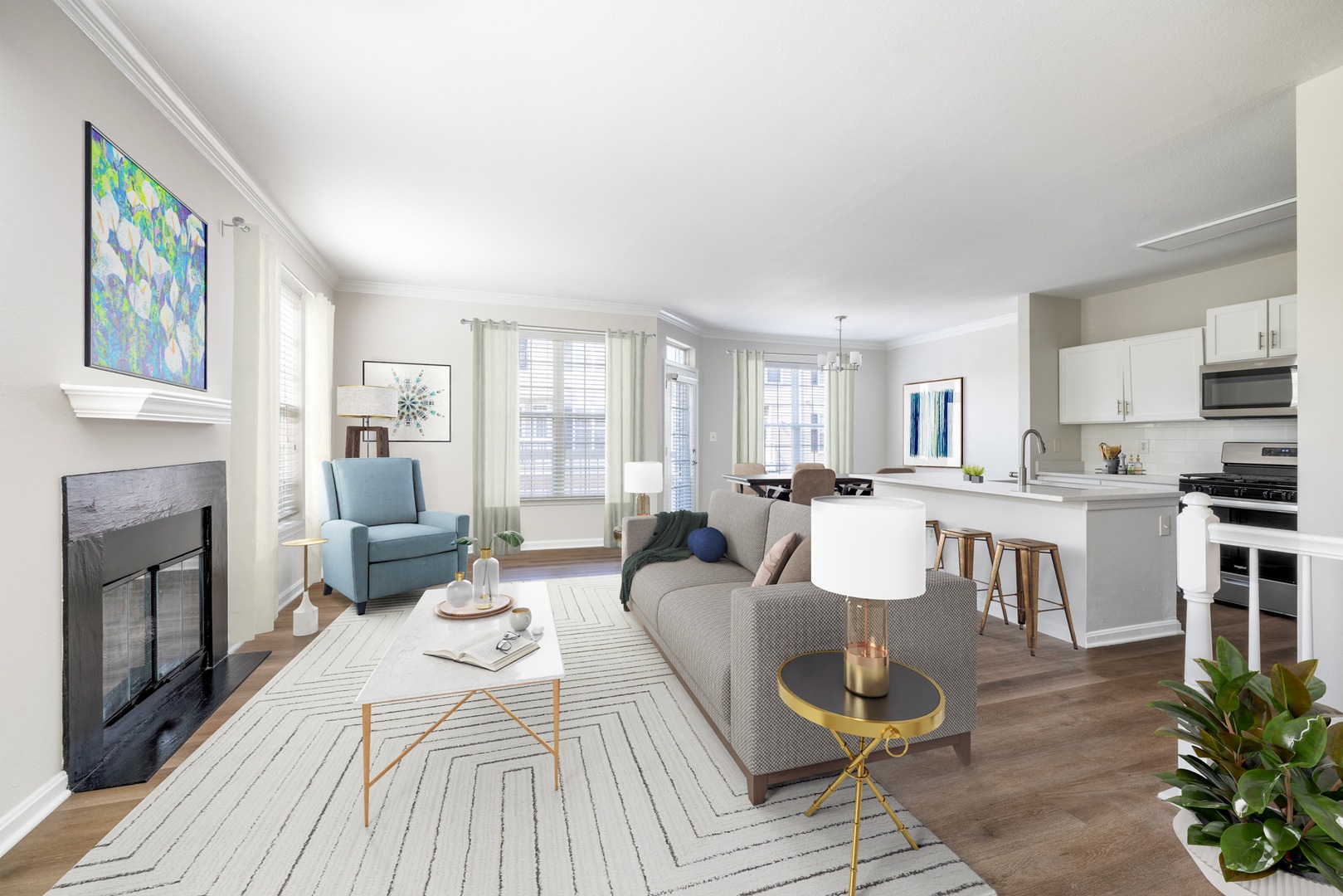
Cameron Court Apartment’s Amenities
Abundant amenities make Cameron Court an ideal destination for Alexandria apartment living, next to Old Town.
Recently renovated clubhouse and amenities
Pet spa and dog park
Resort-style pool with jacuzzi and lounge seating
Grilling and picnic area
Fitness center with yoga studio
Coworking space with study lounge
Pet-friendly
Resident Services
Experience unparalleled resident services at Cameron Court, where our dedicated team ensures every aspect of living in an apartment in Alexandria is seamlessly catered to your needs.
Access controlled building
Package Locker*
Planned social activities
The Neighborhood
On the Potomac River within eyesight of Washington, DC, Alexandria is nationally recognized for its rich history and beautifully preserved 18th- and 19th-century architecture.
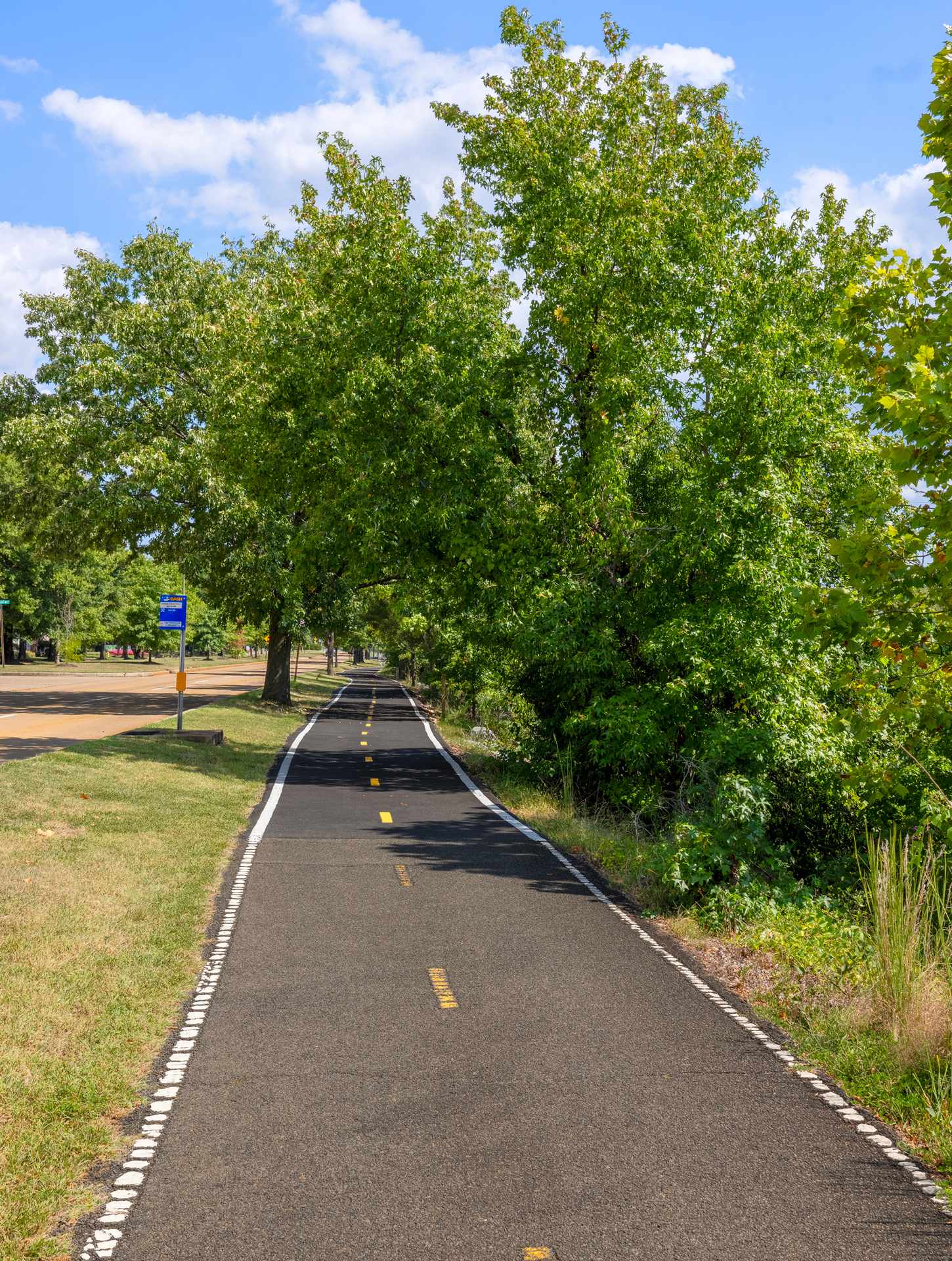
Dining and restaurants
From French restaurants to waterfront dining, Alexandria offers a variety of delicious dining options.
Shopping
Immerse yourself in a shopper’s paradise in Alexandria, where historic streets are lined with charming boutiques, specialty shops, and artisanal markets.
Culture and entertainment
Discover a vibrant arts and entertainment scene in Alexandria, where historic theaters, galleries, and cultural institutions come alive with performances, exhibitions, and events.
Transportation
Enjoy seamless connectivity and convenience, with easy access to transportation hubs like the Eisenhower Avenue Metrorail station, located just a half-mile away.
Gallery
Explore Cameron Court apartments and amenities.
Yoga studio with ample natural light from three big windows, two sizable mirrors and a TV monitor
Bathroom with shower, vanity with double sinks, large mirror and ample storage space
Well lit walk-in closet with plenty of hanging space and shelving for storage.
Open concept living area with living room providing access to a balcony, corner for dining room space and kitchen equipped with island and stainless steel appliances.
Living room with flat screen TV, modern fireplace and access to a balcony.
View from living room to stairs going to the upper and lower floors. Open concept with living room and kitchen spaces being separated by a sleek kitchen island.
Bedroom with adjoining bathroom and closet space
Dining room space by three large windows providing a well-lit corner for meal time.
Kitchen with partial wall divider from the living room, equipped with stainless steel appliances and modern cream cabinets for ample storage space.
Bedroom with high ceiling and big window providing excellent natural lighting
Yoga studio with ample natural light from three big windows, two sizable mirrors and a TV monitor
Bathroom with shower, vanity with double sinks, large mirror and ample storage space
Well lit walk-in closet with plenty of hanging space and shelving for storage.
Open concept living area with living room providing access to a balcony, corner for dining room space and kitchen equipped with island and stainless steel appliances.
Living room with flat screen TV, modern fireplace and access to a balcony.
View from living room to stairs going to the upper and lower floors. Open concept with living room and kitchen spaces being separated by a sleek kitchen island.
Bedroom with adjoining bathroom and closet space
Dining room space by three large windows providing a well-lit corner for meal time.
Kitchen with partial wall divider from the living room, equipped with stainless steel appliances and modern cream cabinets for ample storage space.
Bedroom with high ceiling and big window providing excellent natural lighting
Yoga studio with ample natural light from three big windows, two sizable mirrors and a TV monitor
Yoga studio with ample natural light from three big windows, two sizable mirrors and a TV monitor
Bathroom with shower, vanity with double sinks, large mirror and ample storage space
Well lit walk-in closet with plenty of hanging space and shelving for storage.
Open concept living area with living room providing access to a balcony, corner for dining room space and kitchen equipped with island and stainless steel appliances.
Living room with flat screen TV, modern fireplace and access to a balcony.
View from living room to stairs going to the upper and lower floors. Open concept with living room and kitchen spaces being separated by a sleek kitchen island.
Bedroom with adjoining bathroom and closet space
Dining room space by three large windows providing a well-lit corner for meal time.
Kitchen with partial wall divider from the living room, equipped with stainless steel appliances and modern cream cabinets for ample storage space.
Bedroom with high ceiling and big window providing excellent natural lighting
Bathroom with shower, vanity with double sinks, large mirror and ample storage space
Well lit walk-in closet with plenty of hanging space and shelving for storage.
Open concept living area with living room providing access to a balcony, corner for dining room space and kitchen equipped with island and stainless steel appliances.
Living room with flat screen TV, modern fireplace and access to a balcony.
View from living room to stairs going to the upper and lower floors. Open concept with living room and kitchen spaces being separated by a sleek kitchen island.
Bedroom with adjoining bathroom and closet space
Dining room space by three large windows providing a well-lit corner for meal time.
Kitchen with partial wall divider from the living room, equipped with stainless steel appliances and modern cream cabinets for ample storage space.
Bedroom with high ceiling and big window providing excellent natural lighting
Resident Portal
We’ve made managing your living space easy. Log in to your resident portal to submit service requests, make payments, and reserve spaces.
Nearby Communities
The Parker at Huntington Metro
Featuring striking urban design, chic personality, and an unrivaled location by the Metro, these apartments are perfect for those seeking stylish living.
Overview
The Village Residences In Mountain View
Vibrant living awaits at The Village Residences in Mountain View. Unwind and recharge with apartment features like a modern bath with a soaking tub and resort-style community amenities such as the fireside spa and open-air terrace.
View All Availabilities
Floor Plans
The Village Residences
0E
The Village Residences
1H-L
The Village Residences
2A-L
The Village Residences
2A-R
The Village Residences
2H
Apartment Features
Stunning apartment homes boast modern interiors, designer-selected finishes, and signature style.
Plank-style flooring*
Designer finish packages*
Floor-to-ceiling windows*
Roller shades*
Fully-equipped kitchens
Granite and/or quartz countertops*
Gas ranges
Central air conditioning and heating
Ceiling fan(s)*
In-home washers and dryers
High-speed Internet available
Live/work spaces*
Walk-in closets*
Balconies, patios, or terraces*
*In select apartments
The Village Residences’s Amenities
The Village Residences in Mountain View pampers residents with hotel-like amenities.
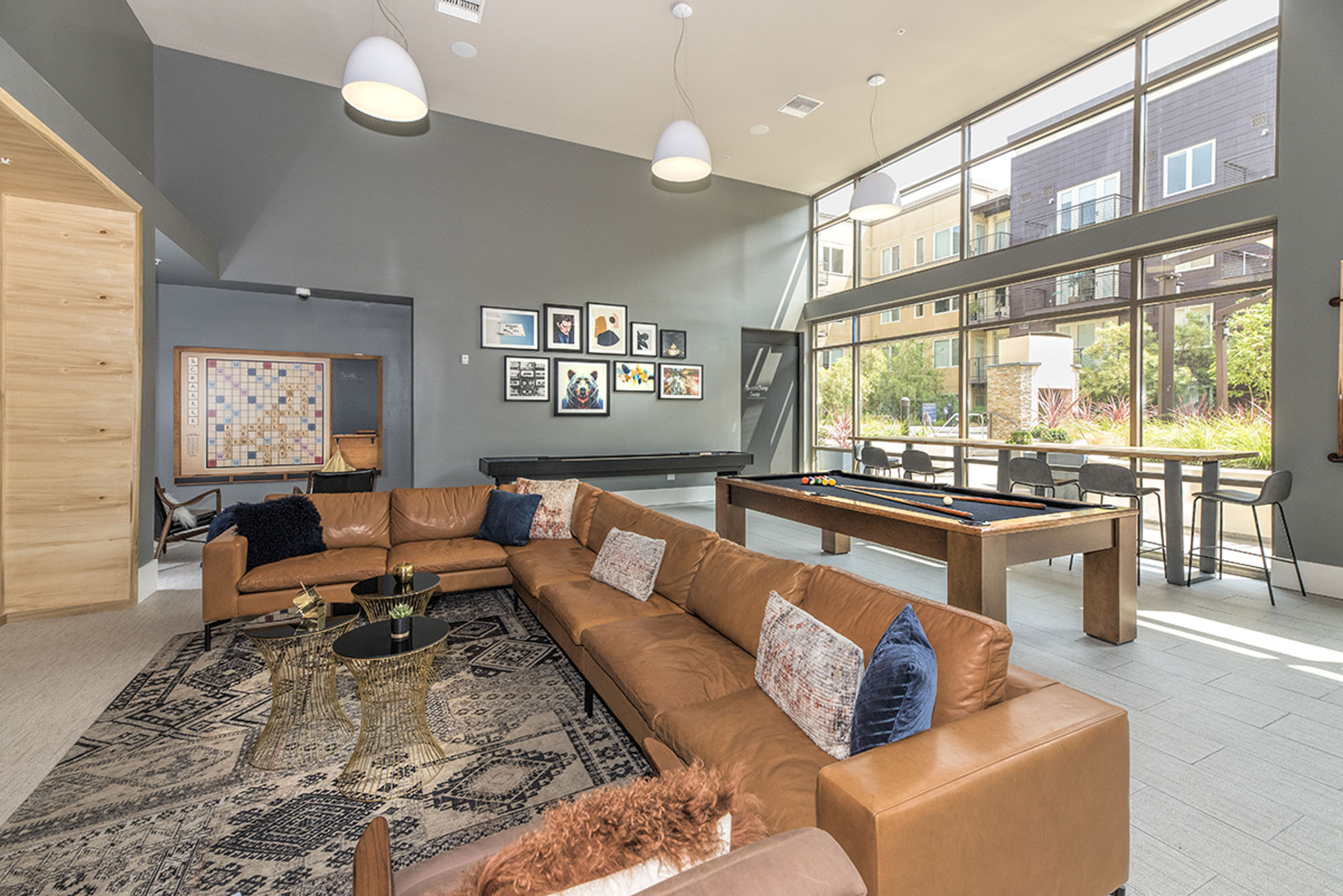
Space to play
- Billiards/game room
- Fireside lounge
- Media lounge
- Entertainment club room
- Event space
- Lounge
Space to work
- Conference room
- Work lounge
- Fitness studio
- Yoga and pilates studio
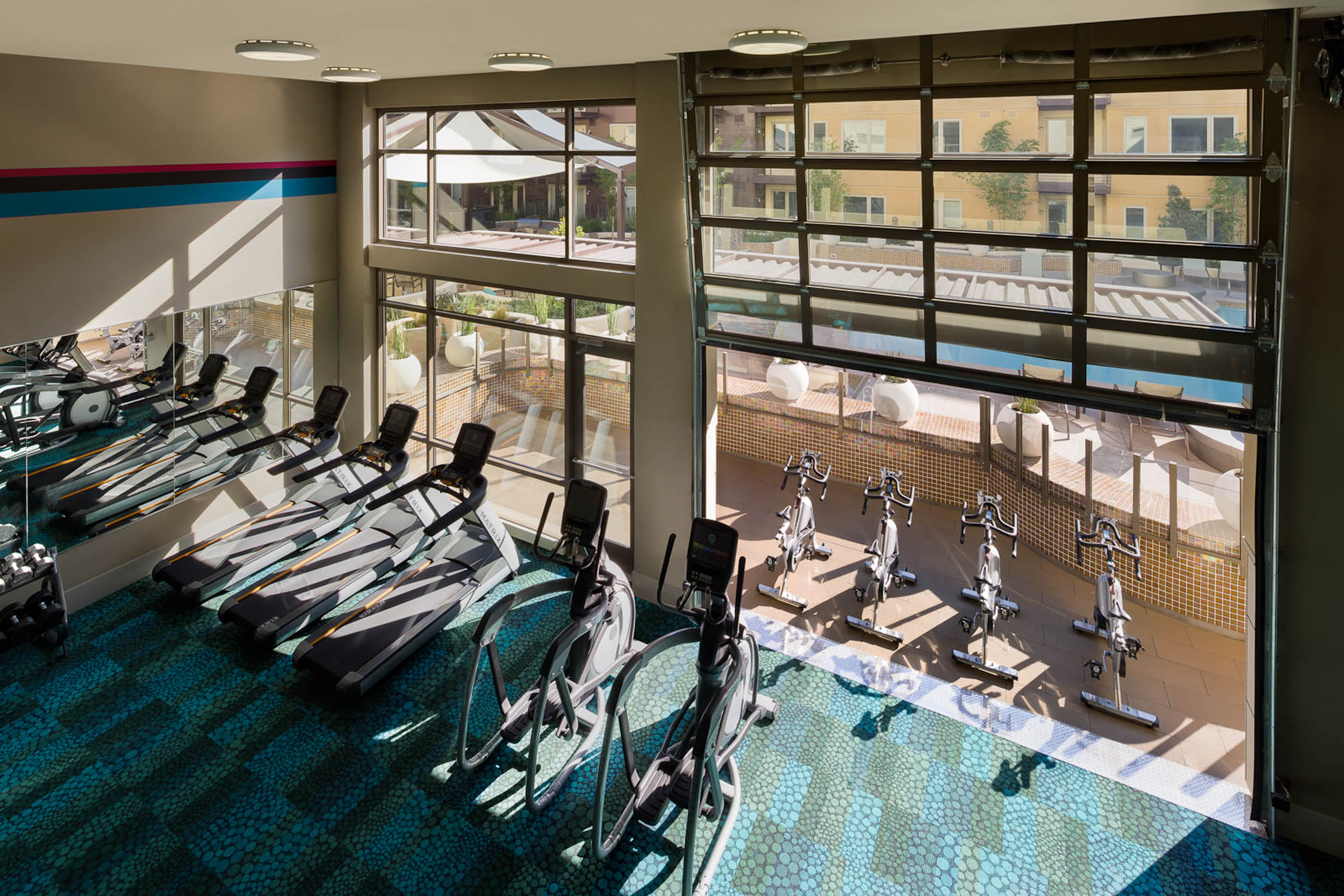
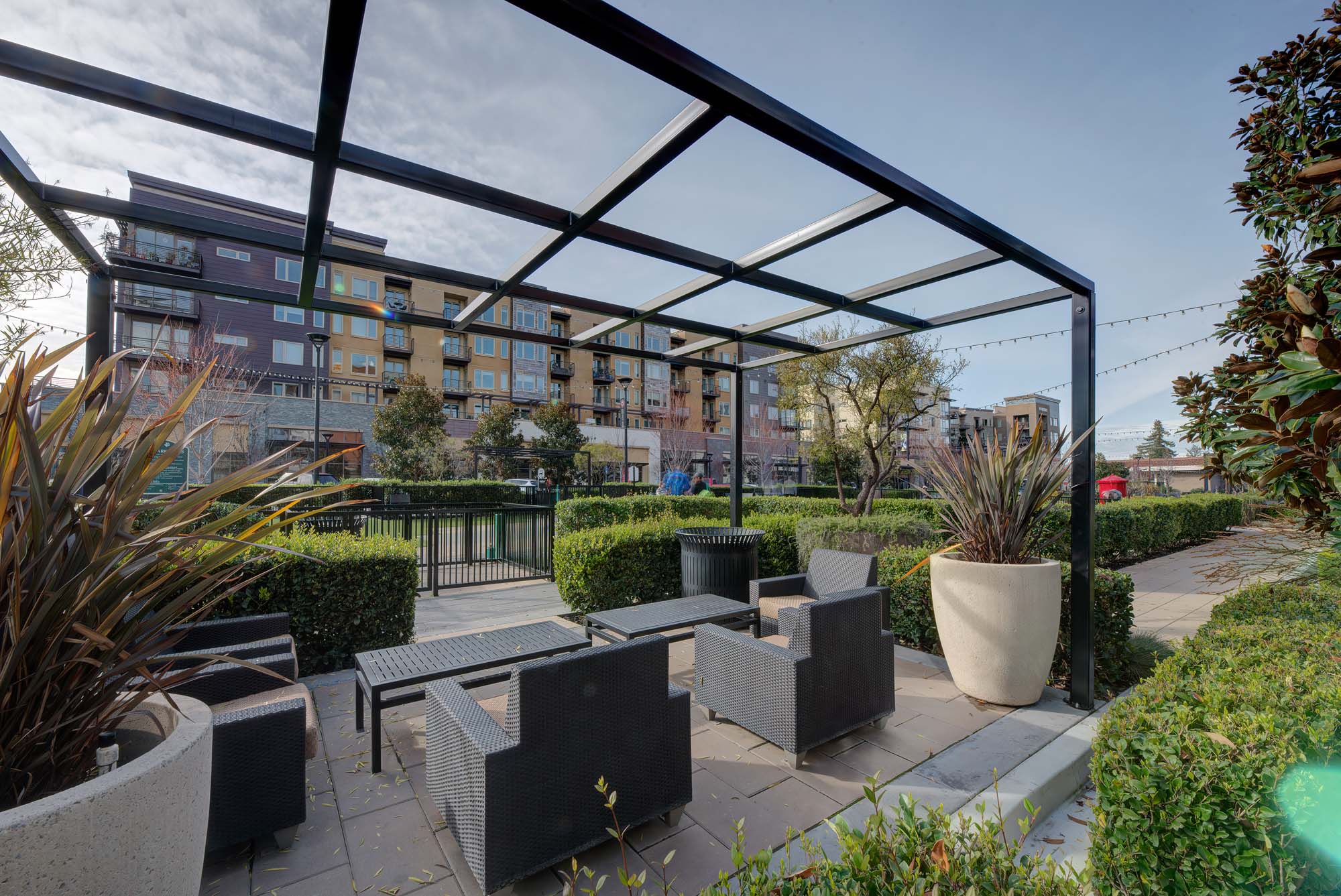
Conveniences
- Controlled access
- Shuttle bus service
- WiFi™ throughout amenity spaces
The Village Residences’s Neighborhood
When you live at The Village Residences, convenience extends beyond the front doors of our luxury apartments in Mountain View.
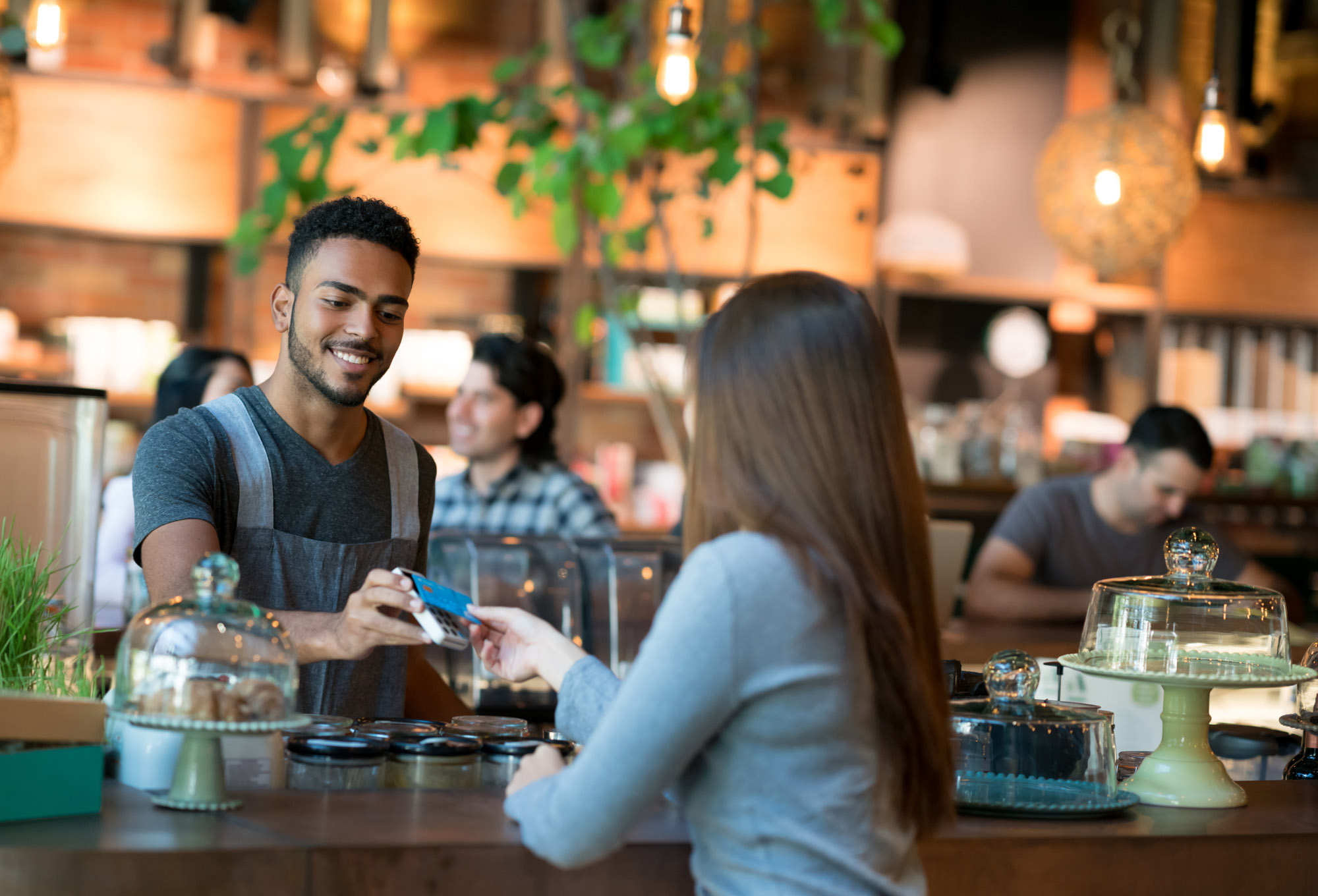
Moments from Caltrain
Only a short distance from Caltrain, enjoy easy access to major tech campuses for a seamless commute from work to play.
Short and simple commutes
Take advantage of carless commutes to Palo Alto, Los Altos, San Jose, Santa Clara, and San Francisco.
Gallery
Swipe through our gallery and then schedule a tour to see what life at The Village Residences can offer you.
Game room with pool table, shuffle board, and couches
Outdoor patio with hightop counters, a TV and umbrellas
Indoor/outdoor gym with treadmills, ellipticals, and stationary bikes
Outdoor patio with tables and chairs
Lobby area with seating and coffee table
Outdoor patio with hightop counters, a TV and umbrellas
Game room with pool table, shuffle board, and couches
Grilling area with seating and tables
Seating area with chairs and desk area
Pool in the outdoor courtyard with lounge chairs and umbrellas
Lobby area with seating and coffee table
Hottub area in outdoor patio by pool
Dog washing station with tub and walk in
Double grilling area with bar countertop
Lobby with couches, chairs, and coffee table
Lobby with couches, chairs, and coffee table
Conference room with table and chairs
Outdoor patio off of gym with lounge chairs and tables
Lounge with coffee machine, couches, and chairs
Outdoor patio with grills, chairs, umbrellas, and tables
Work space with chairs, tables, and couches
Courtyard with chairs and sculptures
Beautiful sunny living room connecting to the outdoor deck.
In unit washer/dryer adjacent to the powder room
Open layout kitchen connecting into the living room
Large living space that walks right into the kitchen
Large living room space that fits a dining table
Open layout kitchen connecting into the living room
Open layout kitchen perfect for cooking and entertaining
Large bedroom that has views of the outdoor terrace
Open layout kitchen perfect for cooking and entertaining
Large ensuite bathroom off of a bedroom with bathtub
Open layout kitchen connecting into the living room
Large ensuite bathroom off of a bedroom
Open layout kitchen connecting into the living room
Large bedroom that has views of the outdoor terrace
A happy business owner hanging an open sign on the door at a cafe and smiling
Happy woman making a contactless payment at a restaurant with a credit card – food service concepts
Have fun and take your pet on a walk by the outdoor courtyard
Game room with pool table, shuffle board, and couches
Outdoor patio with hightop counters, a TV and umbrellas
Indoor/outdoor gym with treadmills, ellipticals, and stationary bikes
Outdoor patio with tables and chairs
Lobby area with seating and coffee table
Outdoor patio with hightop counters, a TV and umbrellas
Game room with pool table, shuffle board, and couches
Grilling area with seating and tables
Seating area with chairs and desk area
Pool in the outdoor courtyard with lounge chairs and umbrellas
Lobby area with seating and coffee table
Hottub area in outdoor patio by pool
Dog washing station with tub and walk in
Double grilling area with bar countertop
Lobby with couches, chairs, and coffee table
Lobby with couches, chairs, and coffee table
Conference room with table and chairs
Outdoor patio off of gym with lounge chairs and tables
Lounge with coffee machine, couches, and chairs
Outdoor patio with grills, chairs, umbrellas, and tables
Work space with chairs, tables, and couches
Courtyard with chairs and sculptures
Beautiful sunny living room connecting to the outdoor deck.
In unit washer/dryer adjacent to the powder room
Open layout kitchen connecting into the living room
Large living space that walks right into the kitchen
Large living room space that fits a dining table
Open layout kitchen connecting into the living room
Open layout kitchen perfect for cooking and entertaining
Large bedroom that has views of the outdoor terrace
Open layout kitchen perfect for cooking and entertaining
Large ensuite bathroom off of a bedroom with bathtub
Open layout kitchen connecting into the living room
Large ensuite bathroom off of a bedroom
Open layout kitchen connecting into the living room
Large bedroom that has views of the outdoor terrace
A happy business owner hanging an open sign on the door at a cafe and smiling
Happy woman making a contactless payment at a restaurant with a credit card – food service concepts
Have fun and take your pet on a walk by the outdoor courtyard
Game room with pool table, shuffle board, and couches
Outdoor patio with hightop counters, a TV and umbrellas
Indoor/outdoor gym with treadmills, ellipticals, and stationary bikes
Outdoor patio with tables and chairs
Lobby area with seating and coffee table
Outdoor patio with hightop counters, a TV and umbrellas
Game room with pool table, shuffle board, and couches
Grilling area with seating and tables
Seating area with chairs and desk area
Pool in the outdoor courtyard with lounge chairs and umbrellas
Lobby area with seating and coffee table
Hottub area in outdoor patio by pool
Dog washing station with tub and walk in
Double grilling area with bar countertop
Lobby with couches, chairs, and coffee table
Lobby with couches, chairs, and coffee table
Conference room with table and chairs
Outdoor patio off of gym with lounge chairs and tables
Lounge with coffee machine, couches, and chairs
Outdoor patio with grills, chairs, umbrellas, and tables
Work space with chairs, tables, and couches
Courtyard with chairs and sculptures
Game room with pool table, shuffle board, and couches
Outdoor patio with hightop counters, a TV and umbrellas
Indoor/outdoor gym with treadmills, ellipticals, and stationary bikes
Outdoor patio with tables and chairs
Lobby area with seating and coffee table
Outdoor patio with hightop counters, a TV and umbrellas
Game room with pool table, shuffle board, and couches
Grilling area with seating and tables
Seating area with chairs and desk area
Pool in the outdoor courtyard with lounge chairs and umbrellas
Lobby area with seating and coffee table
Hottub area in outdoor patio by pool
Dog washing station with tub and walk in
Double grilling area with bar countertop
Lobby with couches, chairs, and coffee table
Lobby with couches, chairs, and coffee table
Conference room with table and chairs
Outdoor patio off of gym with lounge chairs and tables
Lounge with coffee machine, couches, and chairs
Outdoor patio with grills, chairs, umbrellas, and tables
Work space with chairs, tables, and couches
Courtyard with chairs and sculptures
Beautiful sunny living room connecting to the outdoor deck.
In unit washer/dryer adjacent to the powder room
Open layout kitchen connecting into the living room
Large living space that walks right into the kitchen
Large living room space that fits a dining table
Open layout kitchen connecting into the living room
Open layout kitchen perfect for cooking and entertaining
Large bedroom that has views of the outdoor terrace
Open layout kitchen perfect for cooking and entertaining
Large ensuite bathroom off of a bedroom with bathtub
Open layout kitchen connecting into the living room
Large ensuite bathroom off of a bedroom
Open layout kitchen connecting into the living room
Large bedroom that has views of the outdoor terrace
Beautiful sunny living room connecting to the outdoor deck.
In unit washer/dryer adjacent to the powder room
Open layout kitchen connecting into the living room
Large living space that walks right into the kitchen
Large living room space that fits a dining table
Open layout kitchen connecting into the living room
Open layout kitchen perfect for cooking and entertaining
Large bedroom that has views of the outdoor terrace
Open layout kitchen perfect for cooking and entertaining
Large ensuite bathroom off of a bedroom with bathtub
Open layout kitchen connecting into the living room
Large ensuite bathroom off of a bedroom
Open layout kitchen connecting into the living room
Large bedroom that has views of the outdoor terrace
A happy business owner hanging an open sign on the door at a cafe and smiling
Happy woman making a contactless payment at a restaurant with a credit card – food service concepts
Have fun and take your pet on a walk by the outdoor courtyard
A happy business owner hanging an open sign on the door at a cafe and smiling
Happy woman making a contactless payment at a restaurant with a credit card – food service concepts
Have fun and take your pet on a walk by the outdoor courtyard
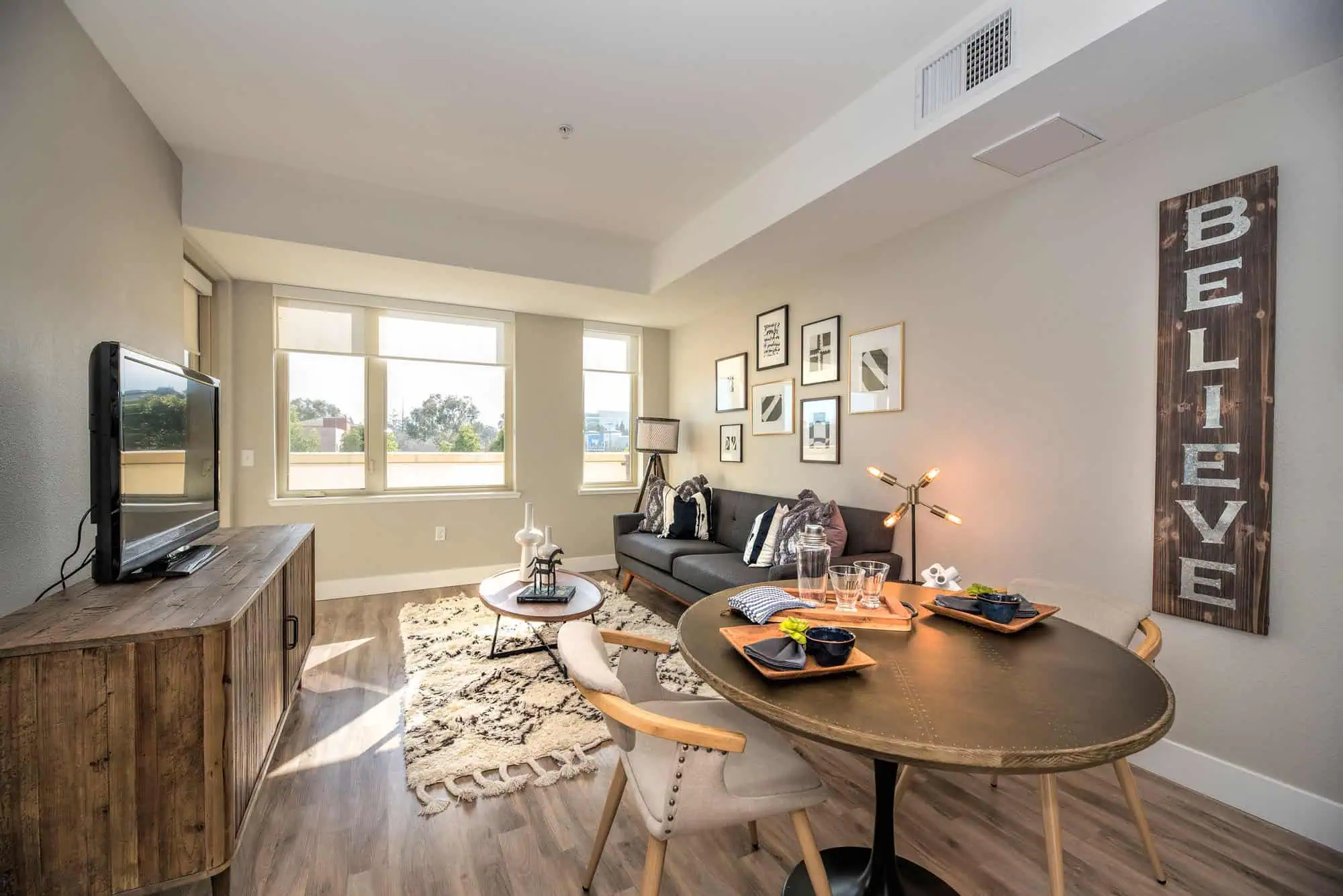
Resident Portal
We’ve made managing your living space easy. Log in to your resident portal to submit service requests, make payments, and reserve spaces.
Overview
Vantage Pointe In Downtown San Diego
Experience the perfect blend of urban living and coastal charm at Vantage Pointe apartments, where stunning views and ample amenities deliver the best in San Diego living.
Floor Plans
Vantage Pointe
1G-LD Renovated
Vantage Pointe
2A Renovated
Vantage Pointe
2H Renovated
Vantage Pointe
2L Renovated
Vantage Pointe
2R-L Renovated
View All Availabilities
Apartment Features
Make yourself at home in our diverse range of apartments tailored to suit every resident’s needs. With thoughtful details and features, you’ll find the perfect fit for you.
Stainless steel appliances
Stylish stone countertops
In-home washer and dryers
Balconies, patios, or terraces
Expansive windows
Plank-style flooring
Nest thermostats
Walk-in closets*
*In select apartments
Vantage Pointe’s Amenities
From outdoor spaces to fitness centers, enjoy a diverse range of amenities tailored to your lifestyle. Whether you’re hosting, connecting, or rejuvenating, Vantage Pointe’s amenities ensure luxury and convenience at every turn.
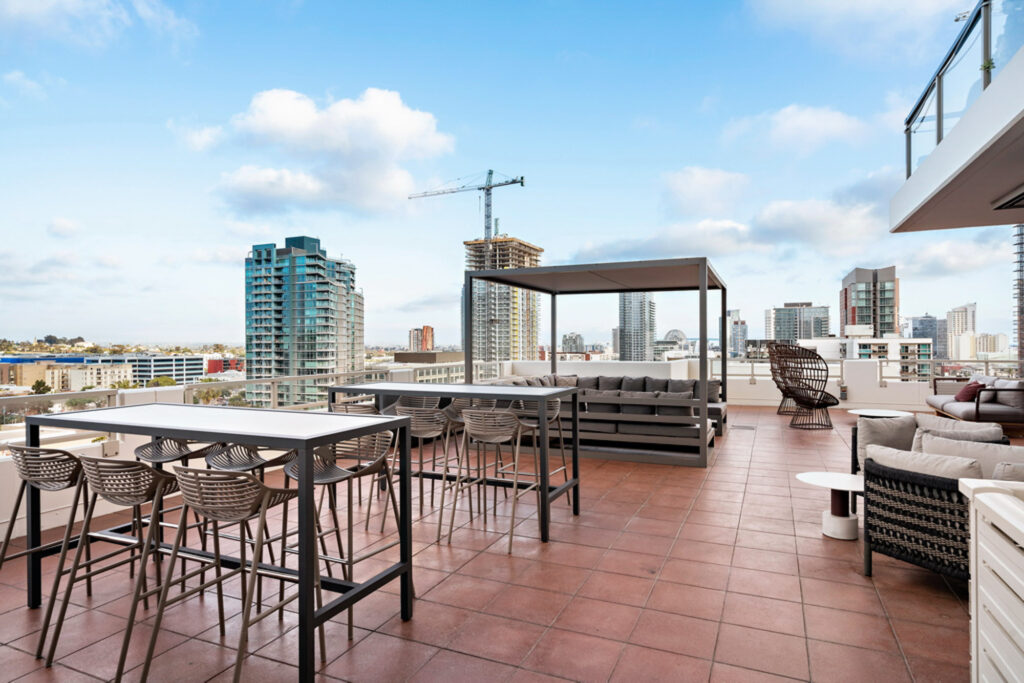
Rooftop relaxation
The newly renovated rooftop pool deck is the ultimate retreat and luxurious setting for residents to unwind and socialize. With grilling stations, cabanas, and a heated pool and hot tub, it is a space designed for year-round enjoyment. Additionally, the rooftop club room provides an elegant space for gatherings and small events with stunning views of the city skyline.
Urban convenience
Located in the heart of downtown San Diego, residents benefit from an access-controlled building, garage parking, and EV charging stations, ensuring convenient and sustainable transportation options.
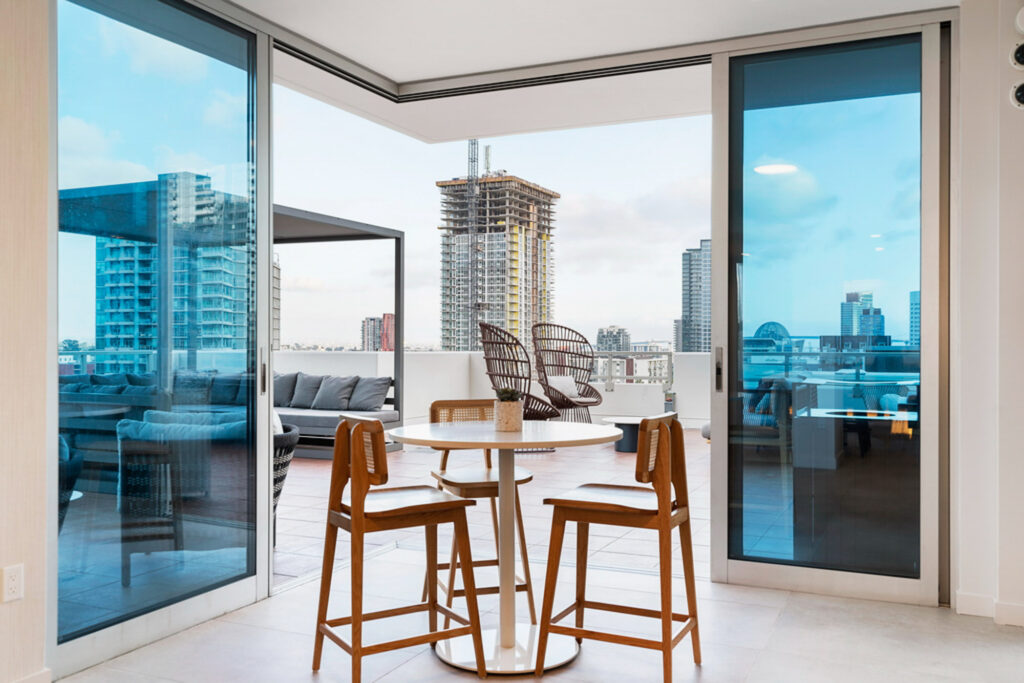
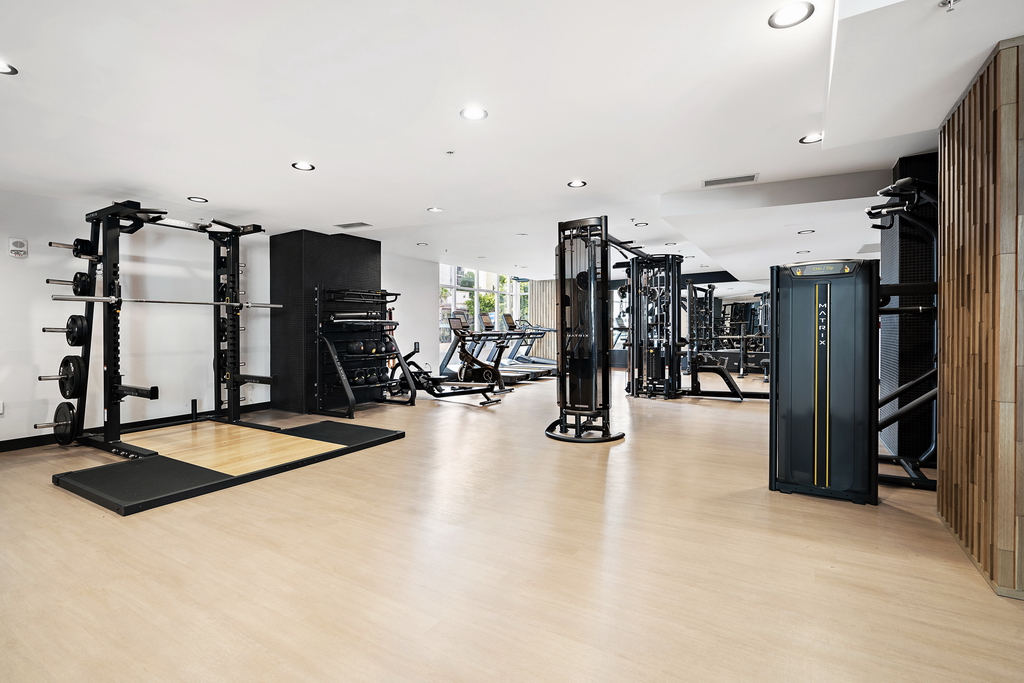
Active community living
Maintain an active lifestyle with access to the fitness center and HIIT fitness studio, and find a serene retreat in our outdoor spaces. Our pet-friendly policies foster a sense of community among residents and their furry companions.
The Neighborhood
Close to everything you want and need.
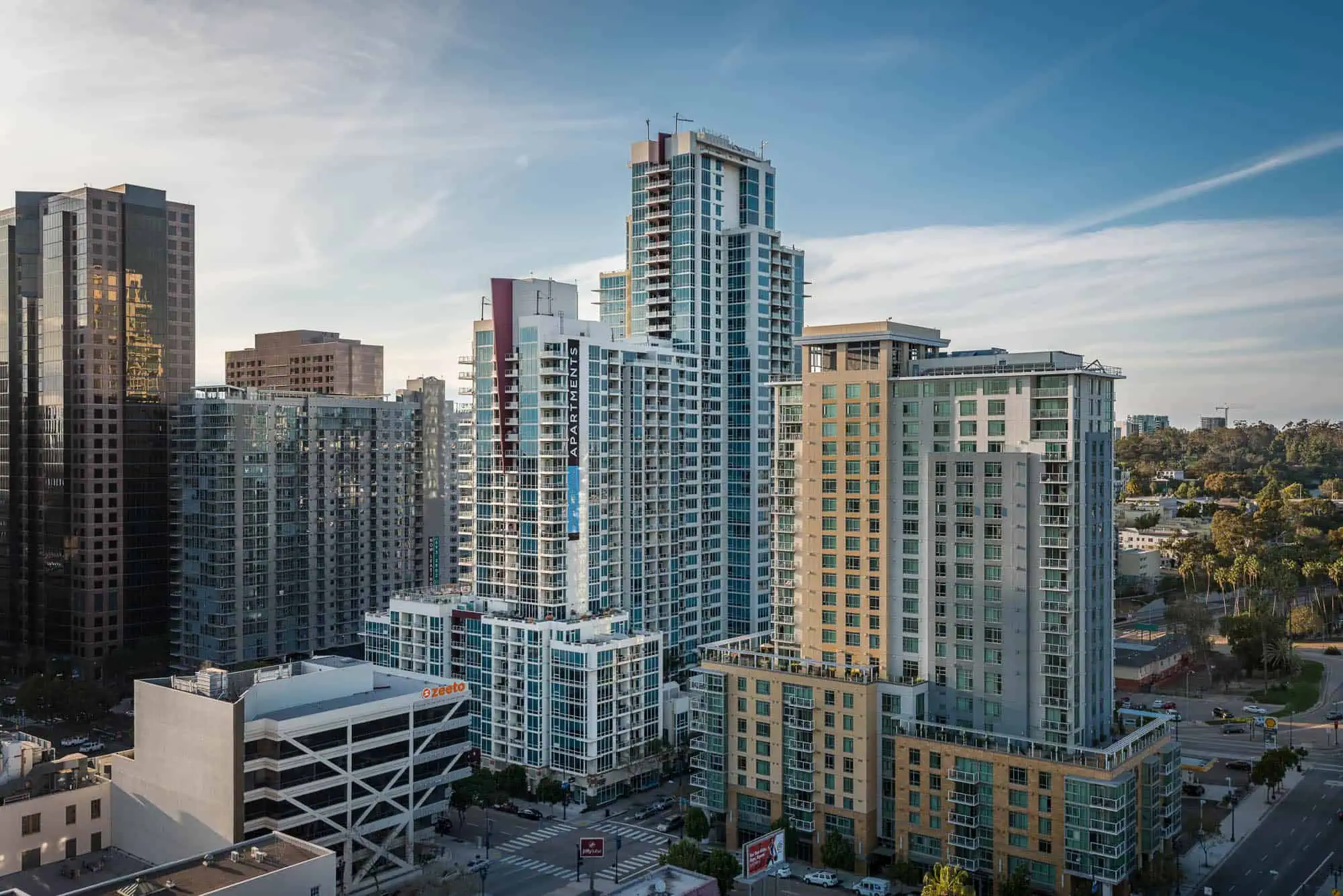
Restaurants and shopping
Enjoy the best bites in San Diego at nearby restaurants or spend the day shopping at boutique stores, it’s all right here.
Art and culture
Explore nearby retailers to shop some of your favorite brands or head to the Historic Gaslamp Quarter for an afternoon of local favorites.
Tranquil green spaces
From Balboa Park to the electric Seaport Village, outdoor enthusiasts can revel in the city’s abundant natural beauty and recreational opportunities.
Transportation
Easily commutes throughout San Diego with access to a variety of transportation options–from trolley to bus–getting around the city is a breeze.
Gallery
Picture yourself in Vantage Pointe.
Spacious living that walks in the kitchen and large floor to ceiling windows
Spacious living room that connects directly the spacious balcony
Large bedroom that fits a queen sized bed and beautiful views of San Diego
Open kitchen layout that over looks the city of San Diego
Balcony that overlooks the city of San Diego
Large bedroom that fits a queen sized bed and own personal balcony
Open kitchen layout with views that overlook the city of San Diego
Kitchen and living room area that open into each other with floor to ceiling windows
Spacious living room that connects with outdoor patio
Large living room space with floor to ceiling windows with a beautiful city view
Large outdoor patio that over looks the city of San Diego
Sky deck oasis with high tables, chairs, and couches
Terrace lounge with hightop tables and chairs
Community lounge overlooking rooftop with chairs and couches
Sky lounge with couches, tables and chairs
Lounge seating with wrap around seating, tables, and chairs
Sky lounge with tables, chairs, and TV
Sky lounge connected to outdoor terrace with chairs and tables
Rooftop lounge kitchen over looking terrace
Seating area in sky lounge overlooking outdoor terrace
Fitness center with multiple pieces of gym equipment
Fitness track studio with treadmills
Fitness center with multiple pieces of equipment
Community hub with chairs, couches, and tables
Community lounge with chairs and couches
community hub with couches and chairs
Entertainment lounge with TV, couches, and chairs
Entertainment hub with TV, kitchenette, chairs, and coffee table
Entrance to community hub area
Community club lounge with chairs, coffee table, and couches
Collaborative center with tables, chairs, and couches
Lounge area work table
Lounge booths in community hub area
Lounge kitchen with hightop counter and chairs
Lounge kitchen with countertop seating and sink
Lounge kitchen with high top counters and chairs
Large outdoor patio that overlooks the city of San Diego
Large outdoor patio that overlooks the city of San Diego
Exterior photo of Vantage Pointe apartments
Exterior photo of Vantage Pointe apartments
Exterior photo of Vantage Pointe apartments
Spacious living that walks in the kitchen and large floor to ceiling windows
Spacious living room that connects directly the spacious balcony
Large bedroom that fits a queen sized bed and beautiful views of San Diego
Open kitchen layout that over looks the city of San Diego
Balcony that overlooks the city of San Diego
Large bedroom that fits a queen sized bed and own personal balcony
Open kitchen layout with views that overlook the city of San Diego
Kitchen and living room area that open into each other with floor to ceiling windows
Spacious living room that connects with outdoor patio
Large living room space with floor to ceiling windows with a beautiful city view
Large outdoor patio that over looks the city of San Diego
Sky deck oasis with high tables, chairs, and couches
Terrace lounge with hightop tables and chairs
Community lounge overlooking rooftop with chairs and couches
Sky lounge with couches, tables and chairs
Lounge seating with wrap around seating, tables, and chairs
Sky lounge with tables, chairs, and TV
Sky lounge connected to outdoor terrace with chairs and tables
Rooftop lounge kitchen over looking terrace
Seating area in sky lounge overlooking outdoor terrace
Fitness center with multiple pieces of gym equipment
Fitness track studio with treadmills
Fitness center with multiple pieces of equipment
Community hub with chairs, couches, and tables
Community lounge with chairs and couches
community hub with couches and chairs
Entertainment lounge with TV, couches, and chairs
Entertainment hub with TV, kitchenette, chairs, and coffee table
Entrance to community hub area
Community club lounge with chairs, coffee table, and couches
Collaborative center with tables, chairs, and couches
Lounge area work table
Lounge booths in community hub area
Lounge kitchen with hightop counter and chairs
Lounge kitchen with countertop seating and sink
Lounge kitchen with high top counters and chairs
Large outdoor patio that overlooks the city of San Diego
Large outdoor patio that overlooks the city of San Diego
Exterior photo of Vantage Pointe apartments
Exterior photo of Vantage Pointe apartments
Exterior photo of Vantage Pointe apartments
Spacious living that walks in the kitchen and large floor to ceiling windows
Spacious living room that connects directly the spacious balcony
Large bedroom that fits a queen sized bed and beautiful views of San Diego
Open kitchen layout that over looks the city of San Diego
Balcony that overlooks the city of San Diego
Large bedroom that fits a queen sized bed and own personal balcony
Open kitchen layout with views that overlook the city of San Diego
Kitchen and living room area that open into each other with floor to ceiling windows
Spacious living room that connects with outdoor patio
Large living room space with floor to ceiling windows with a beautiful city view
Large outdoor patio that over looks the city of San Diego
Spacious living that walks in the kitchen and large floor to ceiling windows
Spacious living room that connects directly the spacious balcony
Large bedroom that fits a queen sized bed and beautiful views of San Diego
Open kitchen layout that over looks the city of San Diego
Balcony that overlooks the city of San Diego
Large bedroom that fits a queen sized bed and own personal balcony
Open kitchen layout with views that overlook the city of San Diego
Kitchen and living room area that open into each other with floor to ceiling windows
Spacious living room that connects with outdoor patio
Large living room space with floor to ceiling windows with a beautiful city view
Large outdoor patio that over looks the city of San Diego
Sky deck oasis with high tables, chairs, and couches
Terrace lounge with hightop tables and chairs
Community lounge overlooking rooftop with chairs and couches
Sky lounge with couches, tables and chairs
Lounge seating with wrap around seating, tables, and chairs
Sky lounge with tables, chairs, and TV
Sky lounge connected to outdoor terrace with chairs and tables
Rooftop lounge kitchen over looking terrace
Seating area in sky lounge overlooking outdoor terrace
Fitness center with multiple pieces of gym equipment
Fitness track studio with treadmills
Fitness center with multiple pieces of equipment
Community hub with chairs, couches, and tables
Community lounge with chairs and couches
community hub with couches and chairs
Entertainment lounge with TV, couches, and chairs
Entertainment hub with TV, kitchenette, chairs, and coffee table
Entrance to community hub area
Community club lounge with chairs, coffee table, and couches
Collaborative center with tables, chairs, and couches
Lounge area work table
Lounge booths in community hub area
Lounge kitchen with hightop counter and chairs
Lounge kitchen with countertop seating and sink
Lounge kitchen with high top counters and chairs
Sky deck oasis with high tables, chairs, and couches
Terrace lounge with hightop tables and chairs
Community lounge overlooking rooftop with chairs and couches
Sky lounge with couches, tables and chairs
Lounge seating with wrap around seating, tables, and chairs
Sky lounge with tables, chairs, and TV
Sky lounge connected to outdoor terrace with chairs and tables
Rooftop lounge kitchen over looking terrace
Seating area in sky lounge overlooking outdoor terrace
Fitness center with multiple pieces of gym equipment
Fitness track studio with treadmills
Fitness center with multiple pieces of equipment
Community hub with chairs, couches, and tables
Community lounge with chairs and couches
community hub with couches and chairs
Entertainment lounge with TV, couches, and chairs
Entertainment hub with TV, kitchenette, chairs, and coffee table
Entrance to community hub area
Community club lounge with chairs, coffee table, and couches
Collaborative center with tables, chairs, and couches
Lounge area work table
Lounge booths in community hub area
Lounge kitchen with hightop counter and chairs
Lounge kitchen with countertop seating and sink
Lounge kitchen with high top counters and chairs
Large outdoor patio that overlooks the city of San Diego
Large outdoor patio that overlooks the city of San Diego
Exterior photo of Vantage Pointe apartments
Exterior photo of Vantage Pointe apartments
Exterior photo of Vantage Pointe apartments
Large outdoor patio that overlooks the city of San Diego
Large outdoor patio that overlooks the city of San Diego
Exterior photo of Vantage Pointe apartments
Exterior photo of Vantage Pointe apartments
Exterior photo of Vantage Pointe apartments
Resident Portal
We’ve made managing your living space easy. Log in to your resident portal to submit service requests, make payments, and reserve spaces.
Overview
The Lofts At 1835 Arch Street
Experience a unique blend of historic charm and modern luxury at The Lofts at 1835 Arch apartments for rent in Logan Square. Originally constructed in 1924 as offices for the Bell Telephone Company, this landmark building offers contemporary living spaces infused with timeless sophistication.
View All Availabilities
Floor Plans
The Lofts at 1835 Arch
The Bell 4
The Lofts at 1835 Arch
The Bell 8
The Lofts at 1835 Arch
The Graham 3
Apartment Features
Discover a myriad of premium features and intricate details at our historic adaptive reuse community, The Lofts at 1835 Arch.
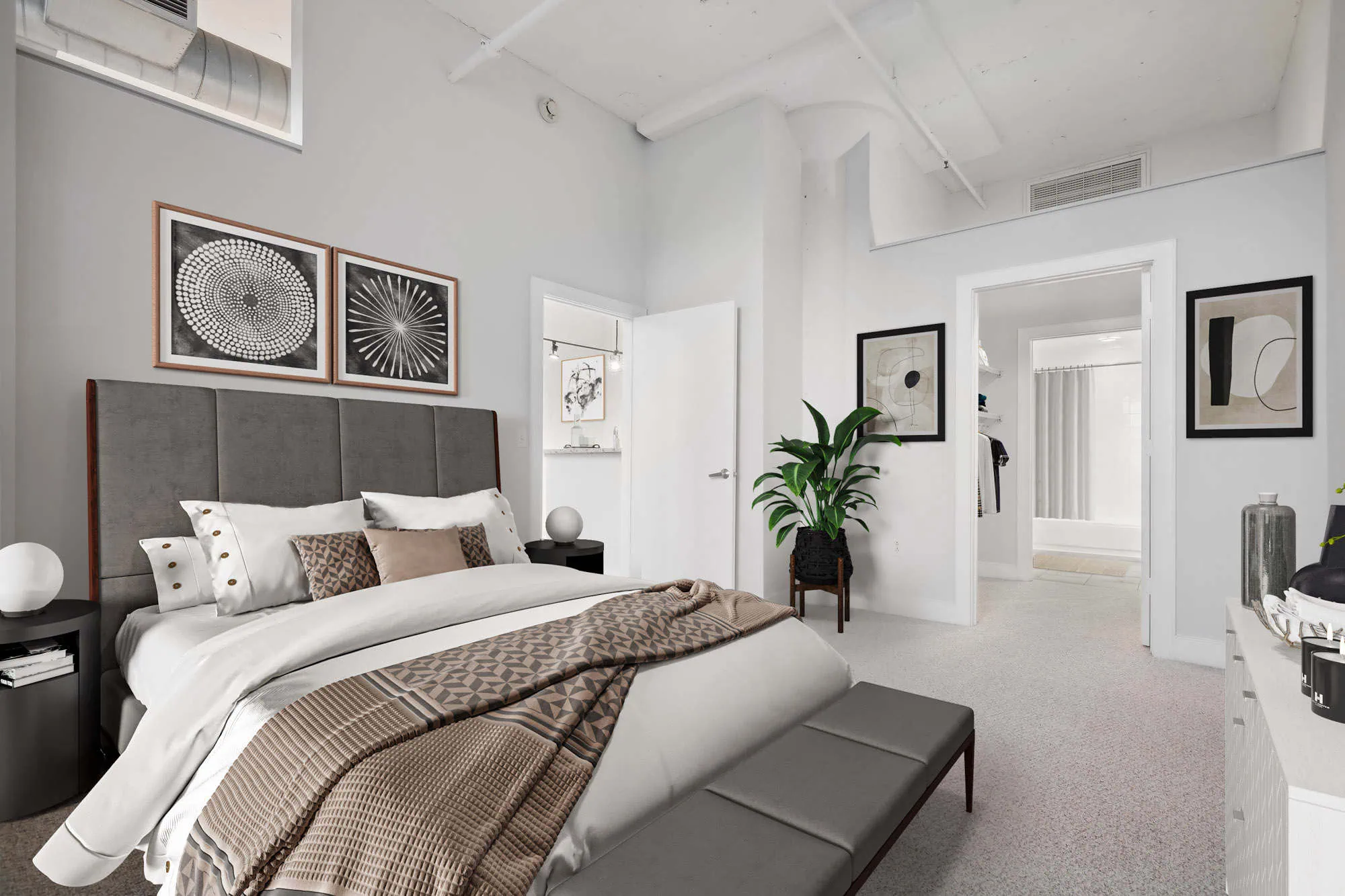
Convenient details
- In-home washer and dryer*
- Keyless Latch® entry system
- Walk-in closet*
- Linen closet*
Elevated design
- Plank-style flooring*
- Floor-to-ceiling windows*
- Elevated ceilings*
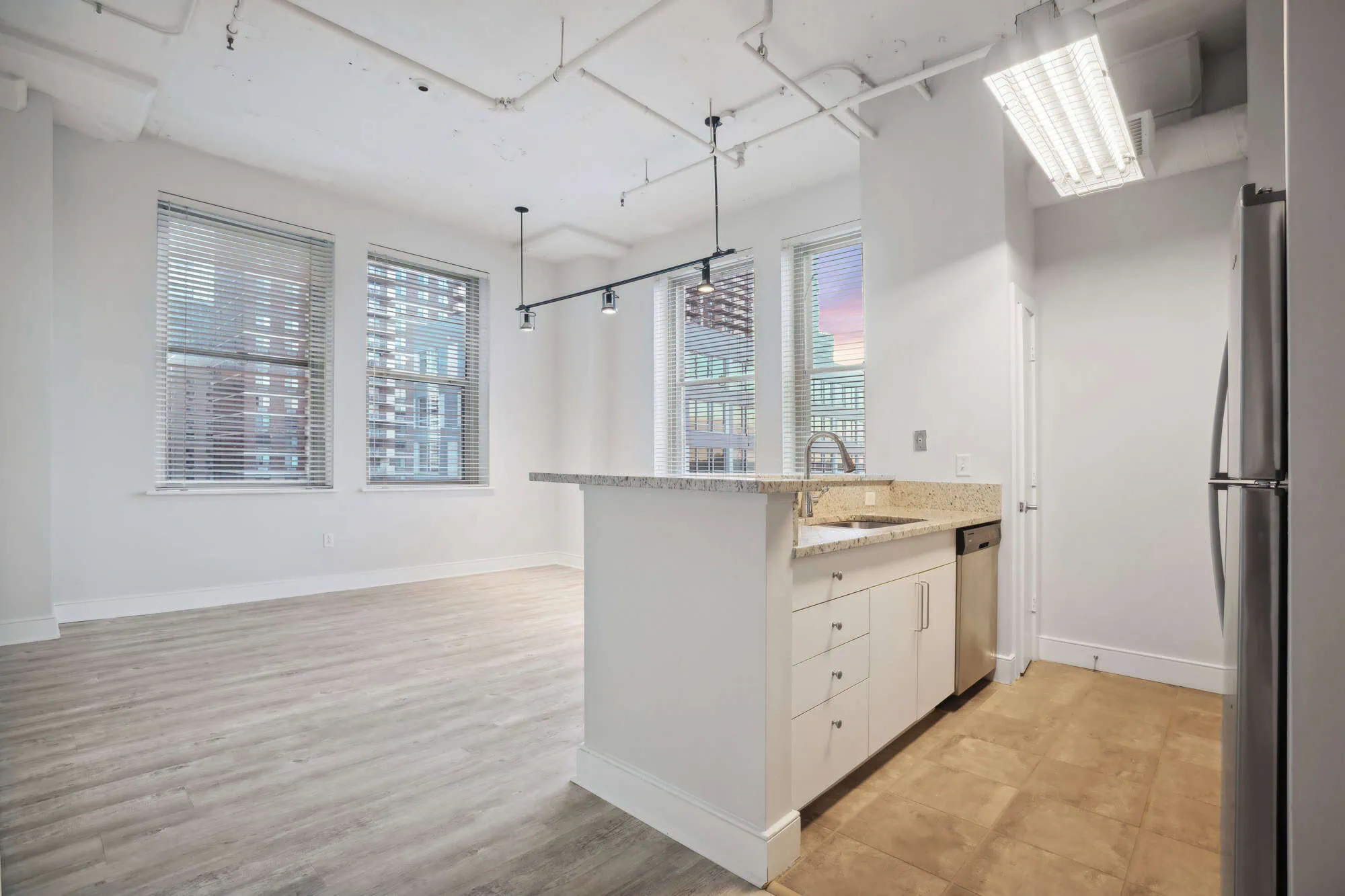
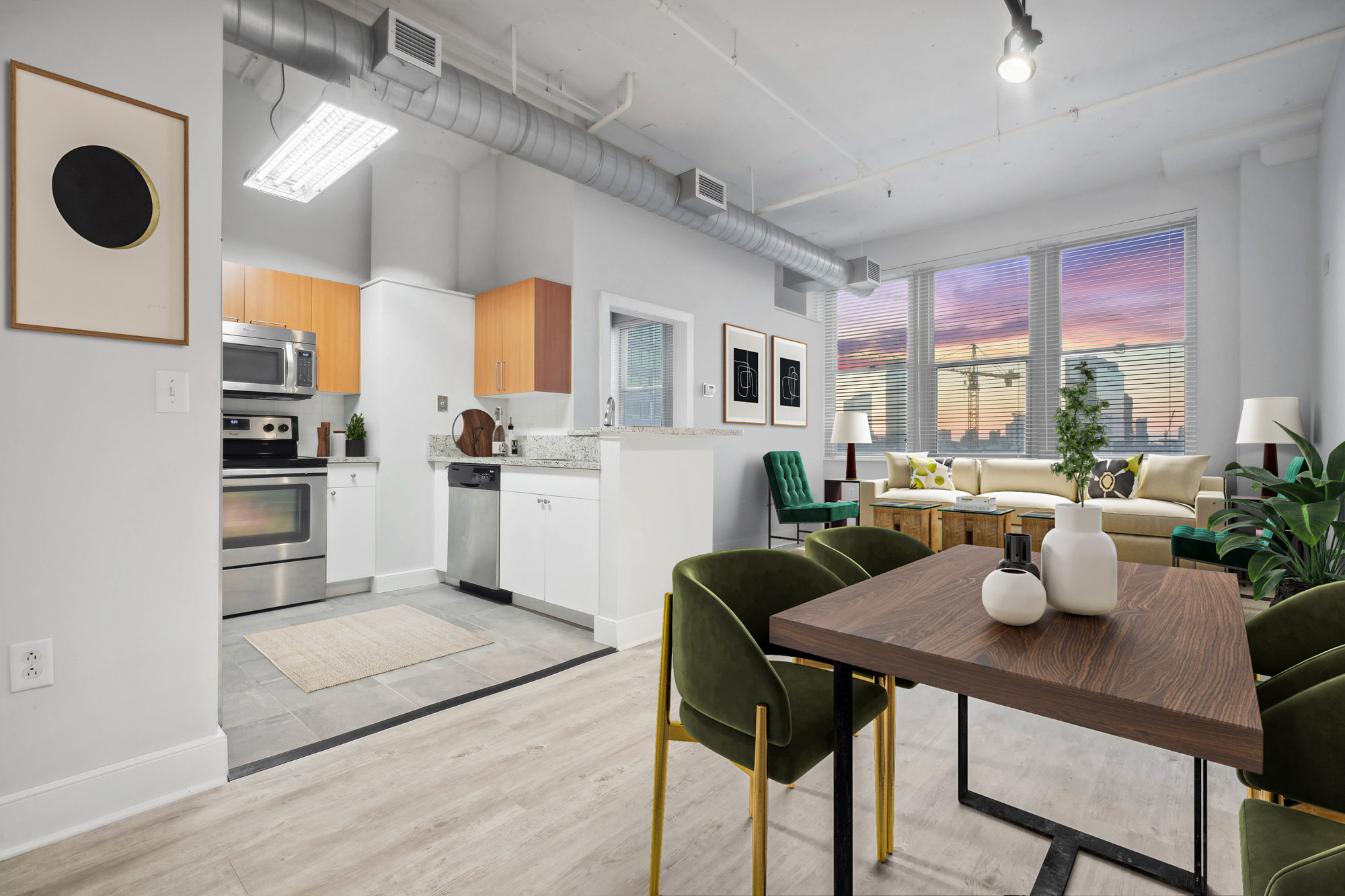
Modern kitchen
- Granite and/or quartz countertops*
- Stainless steel appliances*
*In select apartments
The Loft at 1835 Arch’s Amenities
The Lofts at 1835 Arch offer residents a wealth of amenities awaiting their enjoyment.
Fitness center
Onsite retail
Conference room
WiFi™ throughout amenity spaces
Garage parking
Pet friendly
Resident Services
The Lofts at 1835 Arch’s dedicated team ensures every aspect of luxury apartment living in downtown Philadelphia is seamlessly catered to your needs.
Access controlled building
Valet dry cleaning
24-hr emergency maintenance
Package room
Package Locker*
The Neighborhood
With a stellar 99 Walk Score®, 1835 Arch St apartments in Logan Square situate you amidst vibrant shopping, dining, and cultural attractions.
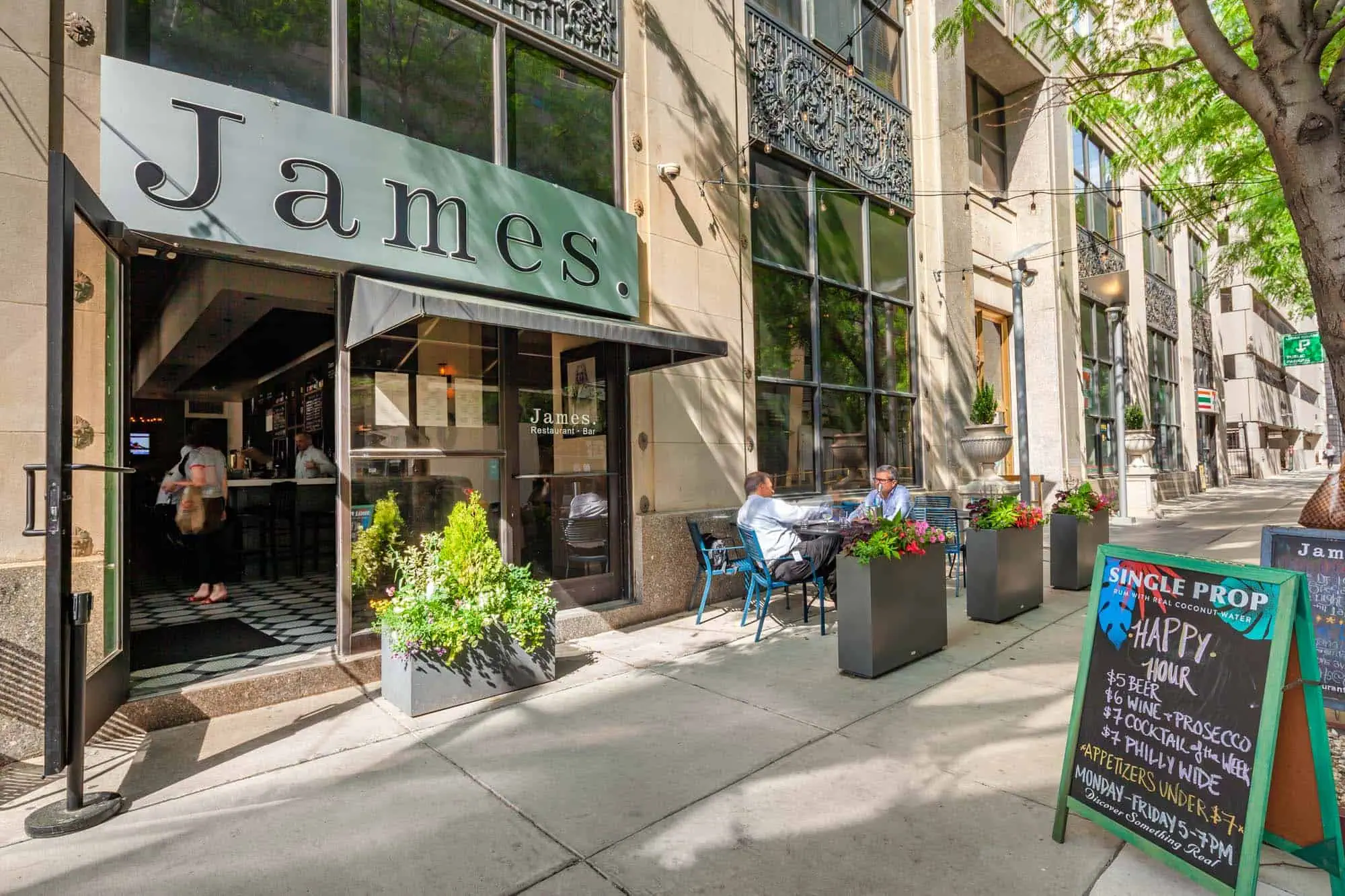
Restaurants and Dining
Indulge in culinary delights at nearby eateries like Vernick Food & Drink, offering inventive American cuisine, or enjoy Japanese-inspired dishes at Zama.
Shopping
Explore the diverse shopping options along Walnut and Chestnut Streets, offering everything from boutique finds to well-known brands.
Arts and Entertainment
Immerse yourself in Philadelphia’s cultural scene with visits to the Barnes Foundation and Philadelphia Museum of Art.
Convenience and transportation
Enjoy the ease of access to SEPTA’s Market-Frankford Line at nearby 15th Street Station, providing convenient transportation options for residents of The Lofts at 1835 Arch.
Gallery
Take a look at The Lofts at 1835 Arch.
View from kitchen of the spacious living area with various windows for ample natural lighting
Spacious bedroom with walk in closet connected to the bathroom
Living area with kitchen equipped with stainless steel appliances and bar counter
Spacious bedroom with walk in closet connected to the bathroom
Living area with bedroom access near kitchen enclave
Living area space with room for living room furniture, bar counter with stools and kitchen with stainless steel appliances
Living area with room for dining nook, living room space, and kitchen enclave with stainless steel appliances and modern cabinets for ample storage
Lobby lounge area with mirrors and various seating
Lobby lounge area with mirrors and various seating in proximity to front desk
The Lofts at 1835 Arch neighborhood in Philadelphia, PA
Street view of The Lofts at 1835 Arch building from across the street
Street view of The Lofts at 1835 Arch building
The James restaurant and bar is a popular dining option near The Lofts at 1835 Arch
Philadelphia skyline night view near the The Lofts at 1835 Arch
Enjoy many dining options in the neighborhood near The Lofts at 1835 Arch
Enjoy many dining options in the neighborhood near The Lofts at 1835 Arch
View from kitchen of the spacious living area with various windows for ample natural lighting
Spacious bedroom with walk in closet connected to the bathroom
Living area with kitchen equipped with stainless steel appliances and bar counter
Spacious bedroom with walk in closet connected to the bathroom
Living area with bedroom access near kitchen enclave
Living area space with room for living room furniture, bar counter with stools and kitchen with stainless steel appliances
Living area with room for dining nook, living room space, and kitchen enclave with stainless steel appliances and modern cabinets for ample storage
Lobby lounge area with mirrors and various seating
Lobby lounge area with mirrors and various seating in proximity to front desk
The Lofts at 1835 Arch neighborhood in Philadelphia, PA
Street view of The Lofts at 1835 Arch building from across the street
Street view of The Lofts at 1835 Arch building
The James restaurant and bar is a popular dining option near The Lofts at 1835 Arch
Philadelphia skyline night view near the The Lofts at 1835 Arch
Enjoy many dining options in the neighborhood near The Lofts at 1835 Arch
Enjoy many dining options in the neighborhood near The Lofts at 1835 Arch
View from kitchen of the spacious living area with various windows for ample natural lighting
Spacious bedroom with walk in closet connected to the bathroom
Living area with kitchen equipped with stainless steel appliances and bar counter
Spacious bedroom with walk in closet connected to the bathroom
Living area with bedroom access near kitchen enclave
Living area space with room for living room furniture, bar counter with stools and kitchen with stainless steel appliances
Living area with room for dining nook, living room space, and kitchen enclave with stainless steel appliances and modern cabinets for ample storage
View from kitchen of the spacious living area with various windows for ample natural lighting
Spacious bedroom with walk in closet connected to the bathroom
Living area with kitchen equipped with stainless steel appliances and bar counter
Spacious bedroom with walk in closet connected to the bathroom
Living area with bedroom access near kitchen enclave
Living area space with room for living room furniture, bar counter with stools and kitchen with stainless steel appliances
Living area with room for dining nook, living room space, and kitchen enclave with stainless steel appliances and modern cabinets for ample storage
Lobby lounge area with mirrors and various seating
Lobby lounge area with mirrors and various seating in proximity to front desk
Lobby lounge area with mirrors and various seating
Lobby lounge area with mirrors and various seating in proximity to front desk
The Lofts at 1835 Arch neighborhood in Philadelphia, PA
Street view of The Lofts at 1835 Arch building from across the street
Street view of The Lofts at 1835 Arch building
The James restaurant and bar is a popular dining option near The Lofts at 1835 Arch
Philadelphia skyline night view near the The Lofts at 1835 Arch
Enjoy many dining options in the neighborhood near The Lofts at 1835 Arch
Enjoy many dining options in the neighborhood near The Lofts at 1835 Arch
The Lofts at 1835 Arch neighborhood in Philadelphia, PA
Street view of The Lofts at 1835 Arch building from across the street
Street view of The Lofts at 1835 Arch building
The James restaurant and bar is a popular dining option near The Lofts at 1835 Arch
Philadelphia skyline night view near the The Lofts at 1835 Arch
Enjoy many dining options in the neighborhood near The Lofts at 1835 Arch
Enjoy many dining options in the neighborhood near The Lofts at 1835 Arch
Nearby Communities
The Drake
Savor stunning downtown views while living in luxury and enjoy a plethora of on-site and nearby amenities at The Drake.
One Franklin Town
Explore luxury renovated apartments, on-site retail, an indoor pool, and more.
Briggs & Union
Nestled amidst a wooded enclave in Mount Laurel, Briggs & Union boasts modern sophistication and natural beauty to make for a truly unique lifestyle.
Overview
The Drake Apartments In Philadelphia
Discover luxury living at The Drake Apartments in Philadelphia’s iconic Rittenhouse Square. From elegant studios to spacious penthouses, this meticulously restored 32-story tower offers stunning architectural details and prime city access for an unparalleled urban experience.
View All Availabilities
Floor Plans
The Drake
0I
The Drake
1AM
The Drake
1AX
The Drake
2CH
The Drake’s Apartment Features
Immerse yourself in exquisite accommodations in Center City at our historic adaptive reuse apartments in Philadelphia.
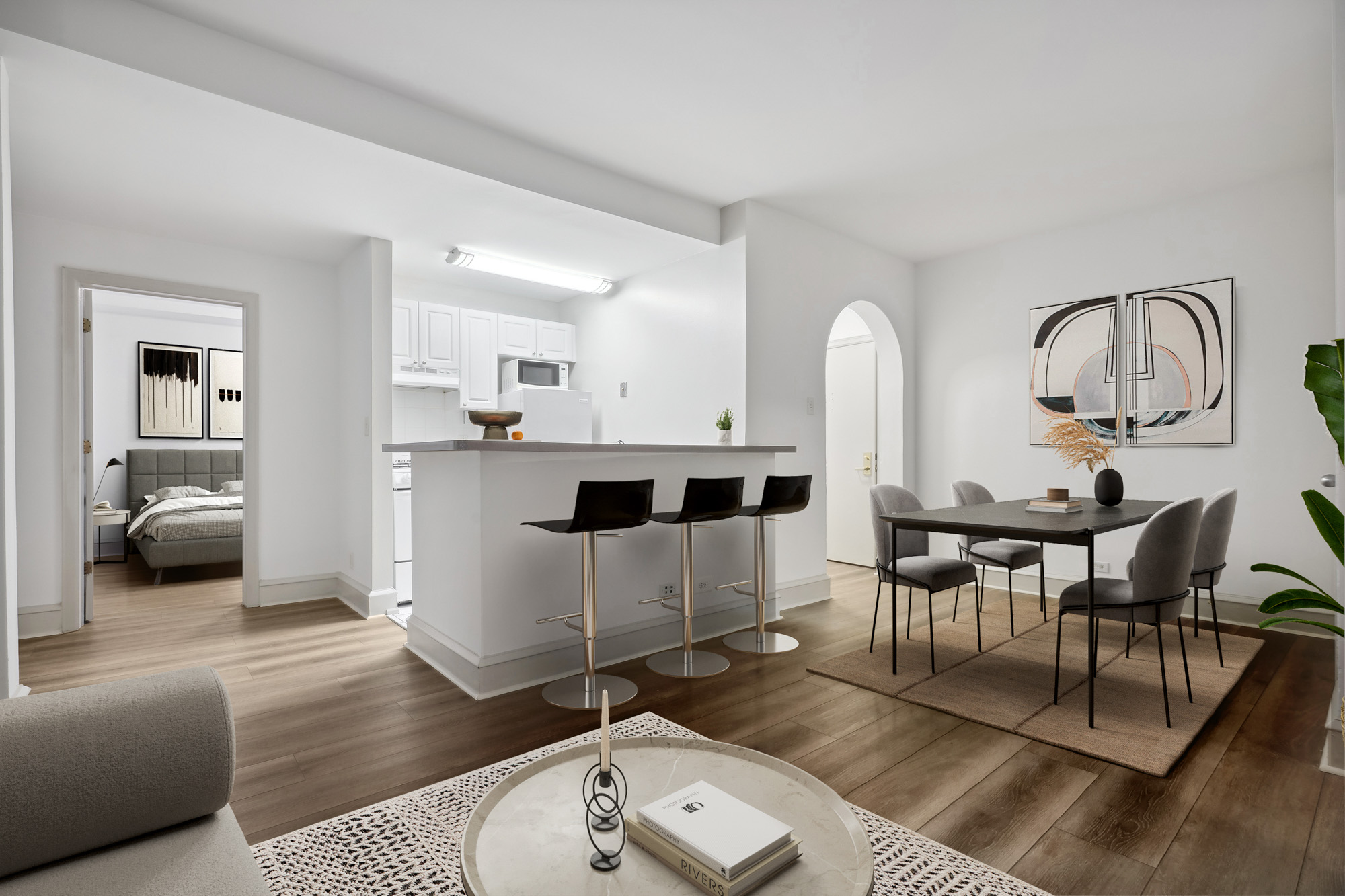
Gorgeous design details
- Plank-style flooring*
- Hardwood floors*
- Reimagined interiors*
- Elevated ceilings*
- Floor-to-ceiling windows*
Convenient features
- In-home washer/dryer*
- Some utilities included*
- Built-in desk or shelving*
- Linen closet*
- Walk-in closet*
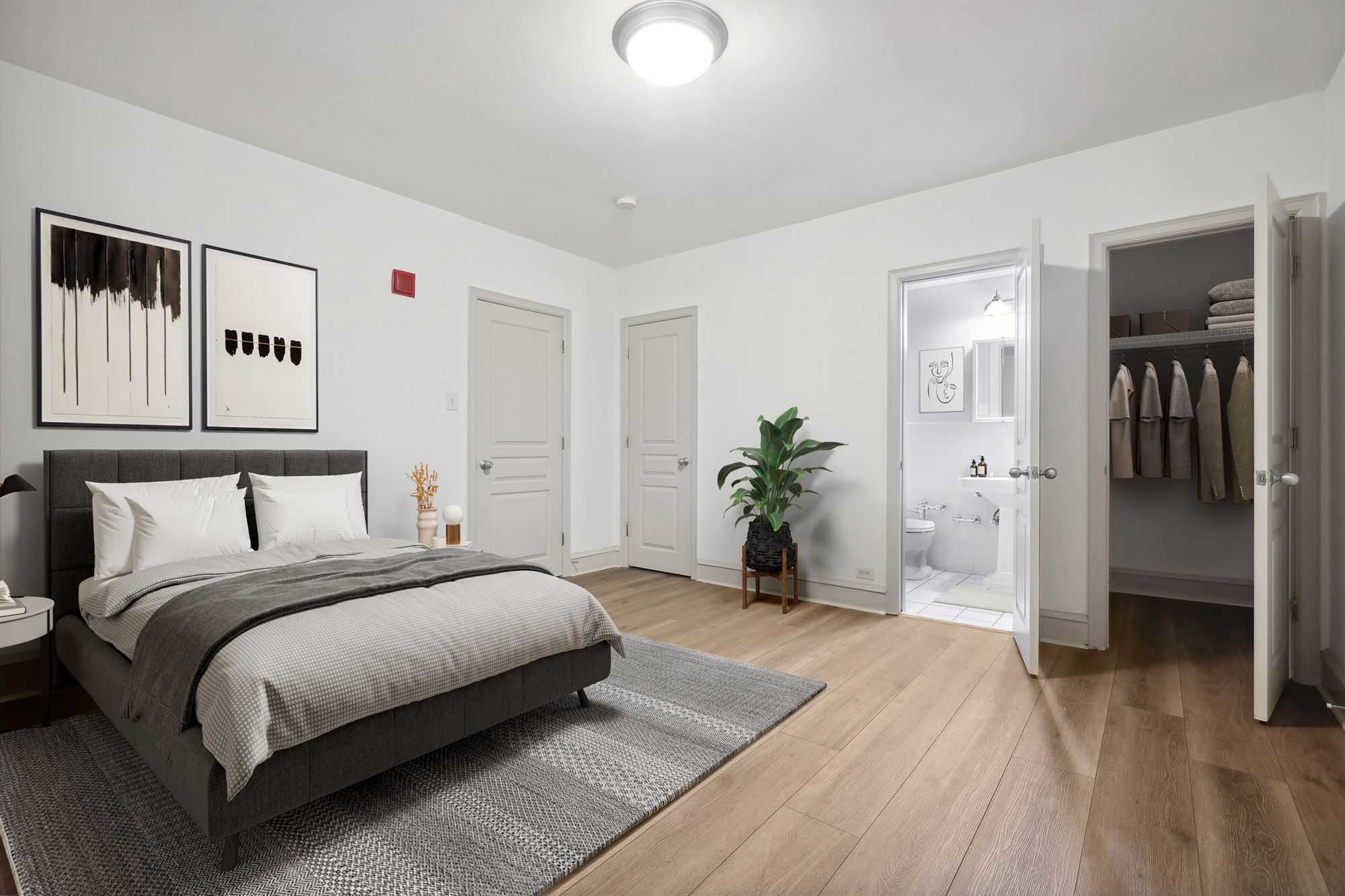
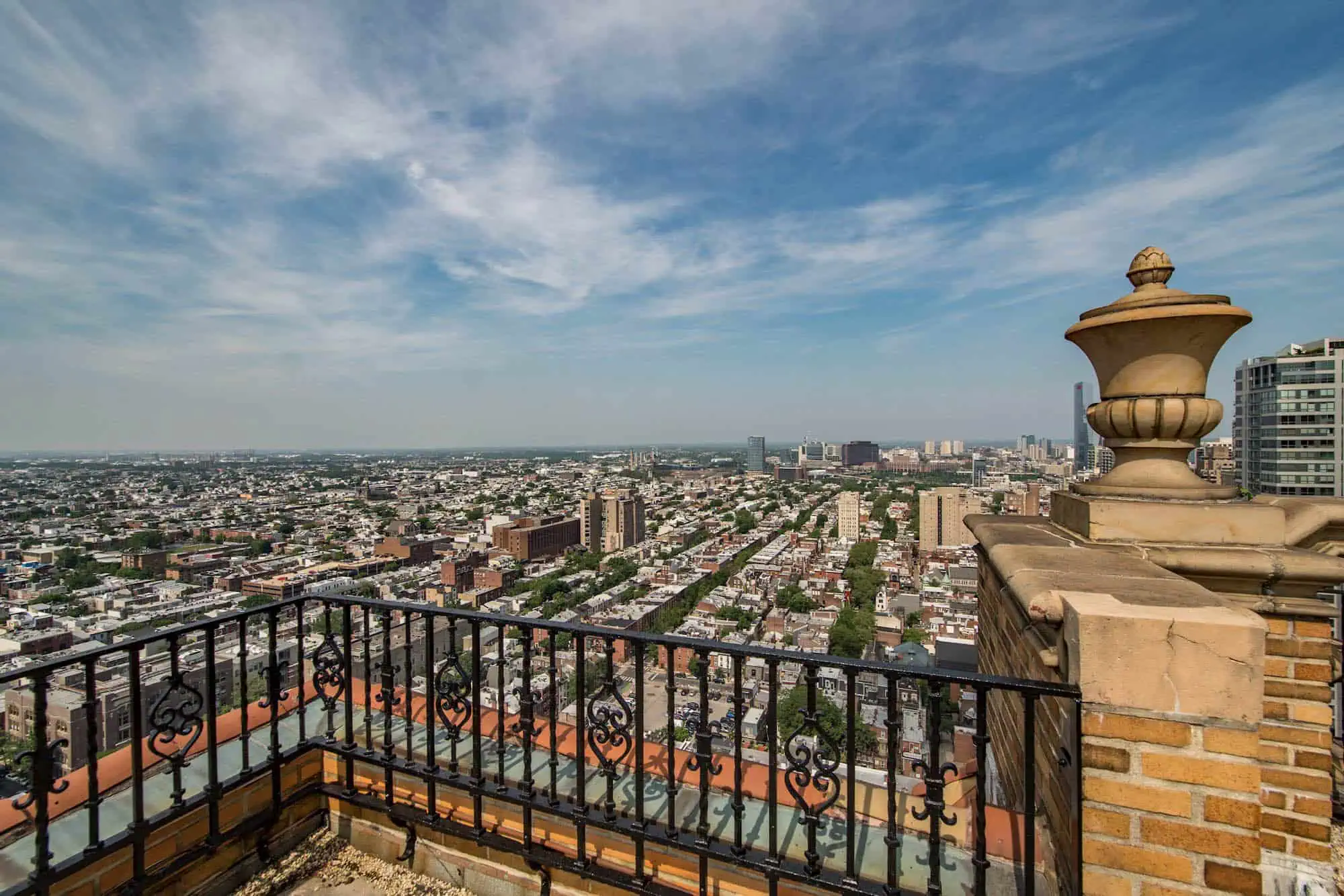
Elevated lifestyle
- Balcony, patio, or terrace*
- Fireplace*
- Gas cooking
*In select apartments
The Drake’s Amenities
Discover exceptional amenities at The Drake apartments in Philadelphia for an inspired living experience.
Fireside lounge
Fitness center
Pet-friendly
Onsite laundry facility
Premium views
WiFi™ throughout amenity spaces
Smoke-free community
Resident Services
Experience unparalleled resident services at The Drake, where our dedicated team ensures every aspect of luxury apartment living in downtown Philadelphia is seamlessly catered to your needs.
24-hr emergency maintenance
Package room
Onsite property management
Package Locker*
Concierge Services
Access controlled building
The Drake’s Neighborhood
Nestled in a vibrant Rittenhouse Square neighborhood surrounded by theaters, nightclubs, colleges, and diverse restaurants offering an array of cuisines, The Drake apartments near Rittenhouse Square embody the rich tapestry of communities that define the city.

Restaurants and dining
Savor gourmet cuisine at acclaimed restaurants like Parc, or indulge in modern American dishes at The Love, both located in The Drake’s Rittenhouse Square neighborhood.
Shopping
Wander along Walnut Street and shop luxury brands like Tiffany & Co. or explore unique finds at independent boutiques like Verde, known for its curated selection of stylish home decor and gifts.
Culture and entertainment
Immerse yourself in the vibrant arts scene with a visit to the Philadelphia Museum of Art or catch a live performance at the historic Walnut Street Theatre.
Convenience and transportation
Enjoy the convenience of city living with amenities like Trader Joe’s and CVS Pharmacy nearby, and access to SEPTA’s Broad Street Line and multiple bus routes, providing easy transportation options for exploring Philadelphia and beyond.
Gallery
Discover The Drake’s stunning spaces and amenities.
Living room space with entry to kitchen area and arched hallway entrance into bedroom wing
Modern living area with room for dining room table, living room furniture, bar counter and stools, a modern white kitchen and views of the bedroom.
Living area with bar counter and stools, room for small dining corner, living room furniture and kitchen with stainless steel appliances and white subway backsplash
Spacious bedroom with closet and adjoining bathroom
Various elliptical and treadmills available at the fitness center
Weight room corner of fitness center
Fitness center complete with various exercise equipment
Laundry room with various washers and driers as well as sink and seating
Laundry room with various washers and driers as well as sink and seating
Laundry room with various washers and driers as well as sink and seating
Mailboxes for each apartment
Lounge with seating in a historic architecture setting
Lounge with seating in a historic architecture setting
Lounge with bar and various seating in a historic architecture setting
Lounge with seating suitable for studying or remote work in a historic architecture setting
Lounge with bar and seating in a historic architecture setting
Lobby front desk
Lobby seating and bell hop equipment
Lobby entrance facing the street
Lobby lounge seating
Lobby lounge seating
Lobby area of The Drake
City views from The Drake rooftop
City views from The Drake rooftop patio
City views from The Drake rooftop patio
Rooftop views of the top of The Drake building
Rooftop views of Philadelphia skyline
Rooftop patio with views of Philadelphia skyline
Rooftop patio with views of Philadelphia skyline
Rooftop patio with views of Philadelphia skyline
Rooftop patio with views of Philadelphia skyline
Rooftop patio with ornate historical architecture
Entrance view of The Drake from across the street
Building entrance at The Drake
Living room space with entry to kitchen area and arched hallway entrance into bedroom wing
Modern living area with room for dining room table, living room furniture, bar counter and stools, a modern white kitchen and views of the bedroom.
Living area with bar counter and stools, room for small dining corner, living room furniture and kitchen with stainless steel appliances and white subway backsplash
Spacious bedroom with closet and adjoining bathroom
Various elliptical and treadmills available at the fitness center
Weight room corner of fitness center
Fitness center complete with various exercise equipment
Laundry room with various washers and driers as well as sink and seating
Laundry room with various washers and driers as well as sink and seating
Laundry room with various washers and driers as well as sink and seating
Mailboxes for each apartment
Lounge with seating in a historic architecture setting
Lounge with seating in a historic architecture setting
Lounge with bar and various seating in a historic architecture setting
Lounge with seating suitable for studying or remote work in a historic architecture setting
Lounge with bar and seating in a historic architecture setting
Lobby front desk
Lobby seating and bell hop equipment
Lobby entrance facing the street
Lobby lounge seating
Lobby lounge seating
Lobby area of The Drake
City views from The Drake rooftop
City views from The Drake rooftop patio
City views from The Drake rooftop patio
Rooftop views of the top of The Drake building
Rooftop views of Philadelphia skyline
Rooftop patio with views of Philadelphia skyline
Rooftop patio with views of Philadelphia skyline
Rooftop patio with views of Philadelphia skyline
Rooftop patio with views of Philadelphia skyline
Rooftop patio with ornate historical architecture
Entrance view of The Drake from across the street
Building entrance at The Drake
Living room space with entry to kitchen area and arched hallway entrance into bedroom wing
Modern living area with room for dining room table, living room furniture, bar counter and stools, a modern white kitchen and views of the bedroom.
Living area with bar counter and stools, room for small dining corner, living room furniture and kitchen with stainless steel appliances and white subway backsplash
Spacious bedroom with closet and adjoining bathroom
Living room space with entry to kitchen area and arched hallway entrance into bedroom wing
Modern living area with room for dining room table, living room furniture, bar counter and stools, a modern white kitchen and views of the bedroom.
Living area with bar counter and stools, room for small dining corner, living room furniture and kitchen with stainless steel appliances and white subway backsplash
Spacious bedroom with closet and adjoining bathroom
Various elliptical and treadmills available at the fitness center
Weight room corner of fitness center
Fitness center complete with various exercise equipment
Laundry room with various washers and driers as well as sink and seating
Laundry room with various washers and driers as well as sink and seating
Laundry room with various washers and driers as well as sink and seating
Mailboxes for each apartment
Lounge with seating in a historic architecture setting
Lounge with seating in a historic architecture setting
Lounge with bar and various seating in a historic architecture setting
Lounge with seating suitable for studying or remote work in a historic architecture setting
Lounge with bar and seating in a historic architecture setting
Lobby front desk
Lobby seating and bell hop equipment
Lobby entrance facing the street
Lobby lounge seating
Lobby lounge seating
Lobby area of The Drake
Various elliptical and treadmills available at the fitness center
Weight room corner of fitness center
Fitness center complete with various exercise equipment
Laundry room with various washers and driers as well as sink and seating
Laundry room with various washers and driers as well as sink and seating
Laundry room with various washers and driers as well as sink and seating
Mailboxes for each apartment
Lounge with seating in a historic architecture setting
Lounge with seating in a historic architecture setting
Lounge with bar and various seating in a historic architecture setting
Lounge with seating suitable for studying or remote work in a historic architecture setting
Lounge with bar and seating in a historic architecture setting
Lobby front desk
Lobby seating and bell hop equipment
Lobby entrance facing the street
Lobby lounge seating
Lobby lounge seating
Lobby area of The Drake
City views from The Drake rooftop
City views from The Drake rooftop patio
City views from The Drake rooftop patio
Rooftop views of the top of The Drake building
Rooftop views of Philadelphia skyline
Rooftop patio with views of Philadelphia skyline
Rooftop patio with views of Philadelphia skyline
Rooftop patio with views of Philadelphia skyline
Rooftop patio with views of Philadelphia skyline
Rooftop patio with ornate historical architecture
Entrance view of The Drake from across the street
Building entrance at The Drake
City views from The Drake rooftop
City views from The Drake rooftop patio
City views from The Drake rooftop patio
Rooftop views of the top of The Drake building
Rooftop views of Philadelphia skyline
Rooftop patio with views of Philadelphia skyline
Rooftop patio with views of Philadelphia skyline
Rooftop patio with views of Philadelphia skyline
Rooftop patio with views of Philadelphia skyline
Rooftop patio with ornate historical architecture
Entrance view of The Drake from across the street
Building entrance at The Drake
Nearby Communities
The Lofts At 1835 Arch
The Lofts at 1835 Arch St combine old-world charm with modern finishes in a pet-friendly, highly walkable community.
One Franklin Town
Explore luxury renovated apartments, on-site retail, an indoor pool, and more.
Briggs & Union
Nestled amidst a wooded enclave in Mount Laurel, Briggs & Union boasts modern sophistication and natural beauty to make for a truly unique lifestyle.
Overview
One Franklin Town Apartments
Live stylishly in Philly’s luxury apartments, One Franklin Town. With recently renovated kitchens and ample amenity spaces, all just blocks from shops, eats, museums, live music spots, and the Financial District, you’ll love where you live when you live at our Logan Square apartments.
View All Availabilities
Floor Plans
One Franklin Town
Lincoln
One Franklin Town
Roosevelt
One Franklin Town
Franklin
Apartment Features
Tap your culinary talents in a fully equipped kitchen, get organized in your spacious walk-in closet, and check off laundry day with an in-home washer and dryer.
Renovated kitchens
Stainless steel appliances featuring gas ranges
Granite or quartz countertops*
Pantry*
Walk-in closet*
Linen closet*
In-home washer and dryer
Balcony, patio, or terrace*
Floor-to-ceiling windows*
*In select apartments
One Franklin Town’s Amenities
The amenity spaces throughout our Philly community are an extension of your home, giving you the very best at an apartment for rent in Logan Square.
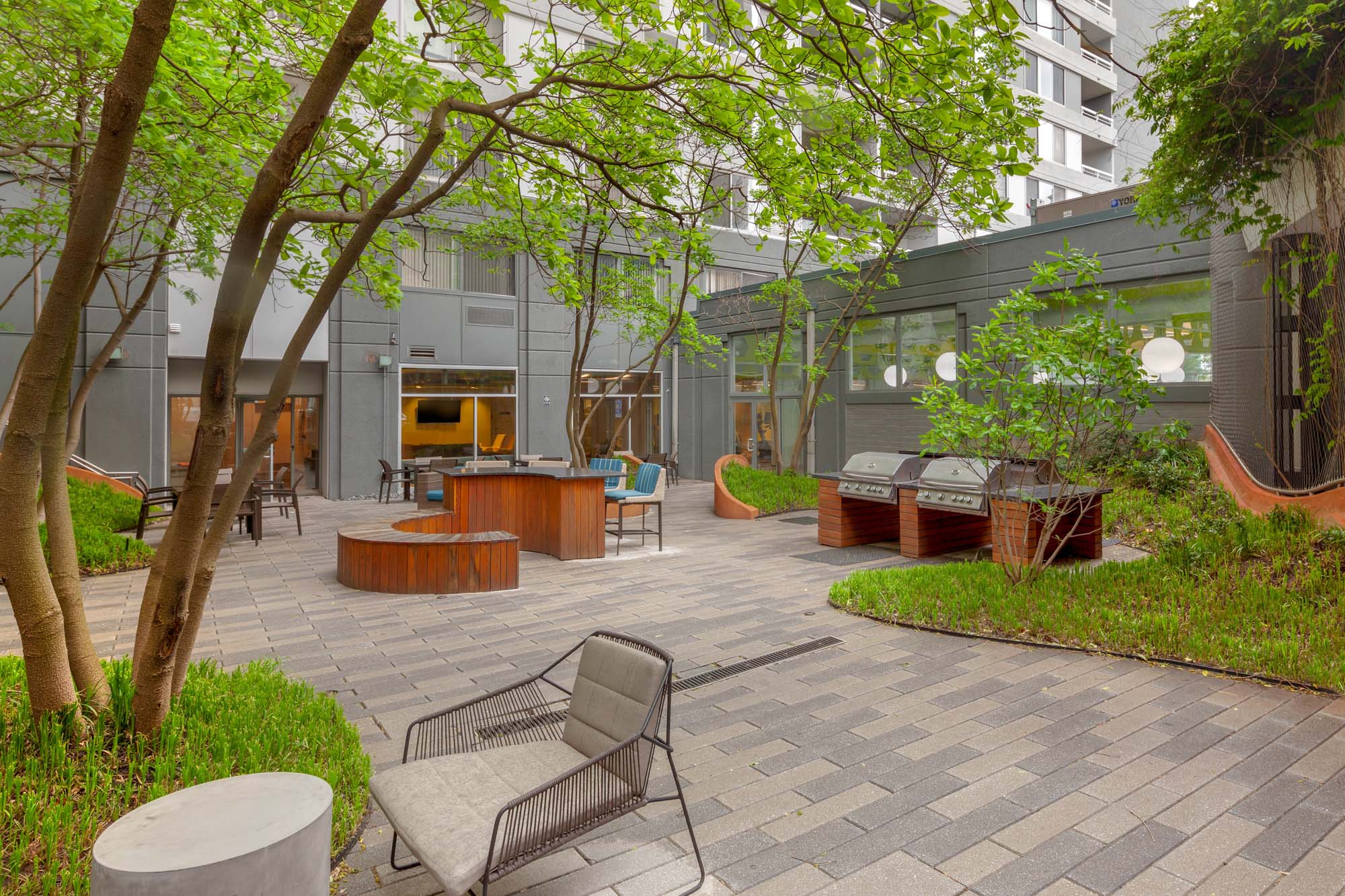
An entertainment hub
From multiple outdoor seating areas complete with grilling stations to the entertainment club room, the best place to host your next event will be an extension of your home.
Multiple fitness areas
The fitness center at One Franklin Town boasts best-in-class cardio and strength training equipment, along with a separate yoga studio to get your zen on.
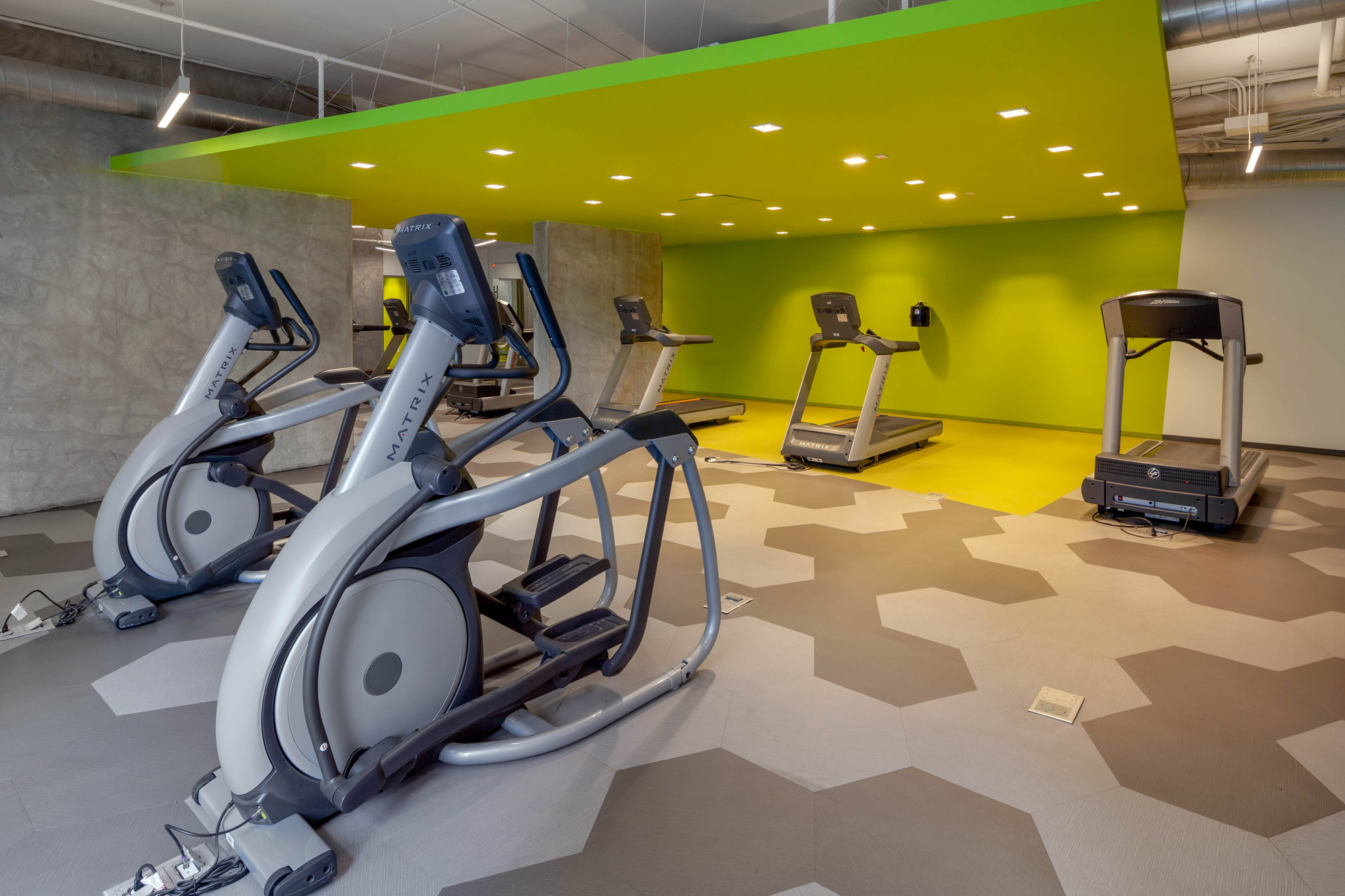
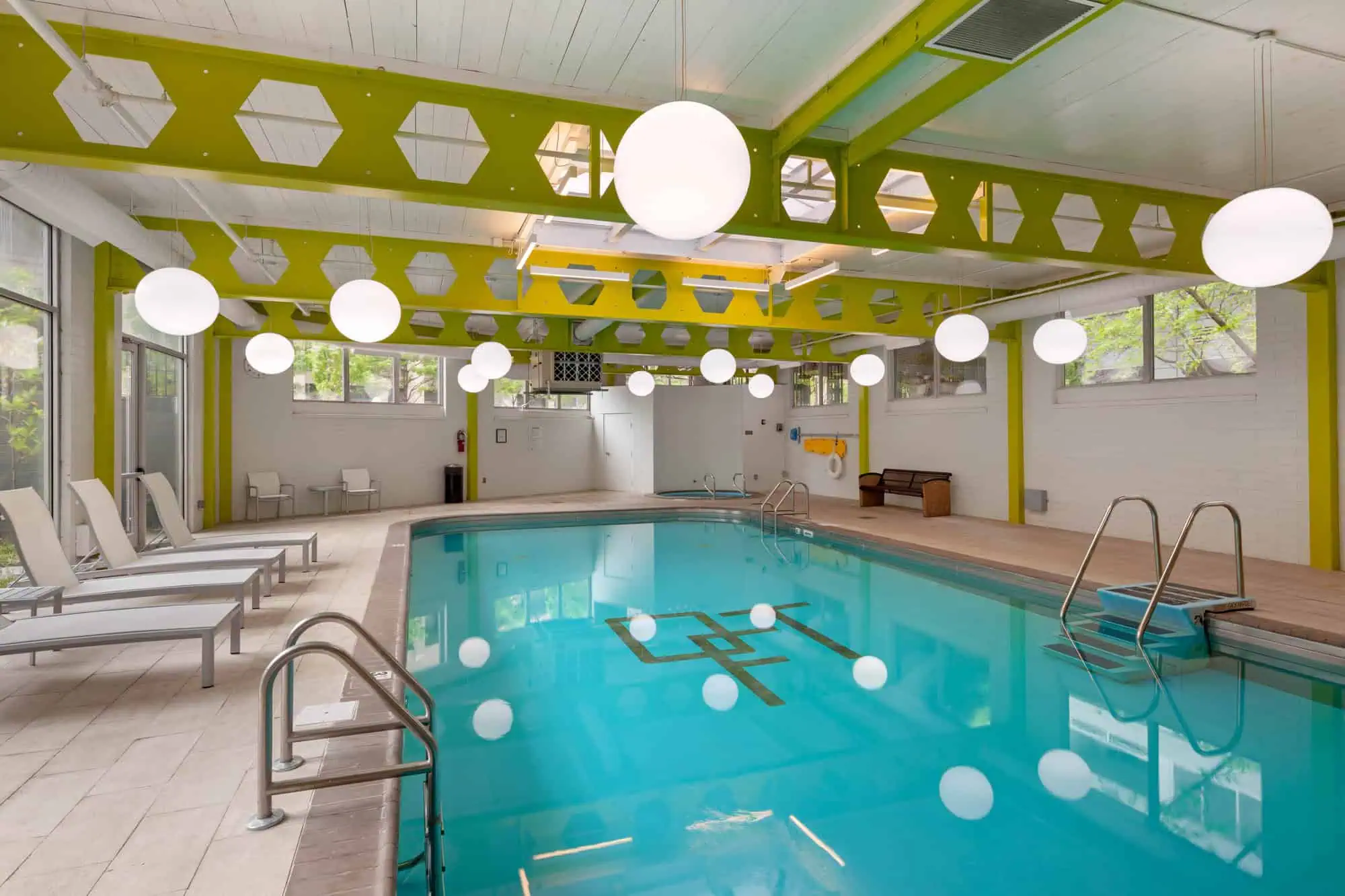
Space to lounge
Whether you are looking for an ideal work-from-home lounge or a place to escape the city, we have you covered. Take a dip at our indoor pool or huddle in a conference room in our work lounge.
Resident Services
Gain peace of mind with services for residents at One Franklin Town.
Access controlled building
Onsite property management
Gallery
Scroll photos of our one- and two-bedroom apartments for rent in Philly.
Modern kitchen with white cabinets, marble counter top and stainless steel appliances.
Modern kitchen with white cabinets, marble counter top and stainless steel appliances.
White tiled bathroom with tub, large mirror and vanity
View of modern kitchen with pass through window into the living room space
Living room space with carpeted floors and pass through window to the kitchen and dining room area with tiled flooring
Kitchen space with tile flooring, ample storage and black appliances
Balcony view of Philadelphia at sunset
Kitchen space with tile flooring, ample storage and stainless steel appliances
Kitchen space with tile flooring, ample storage and stainless steel appliances
Balcony view of Philadelphia at sunset
Living room space with balcony access and carpeted floors
Living room space with balcony access and carpeted floors
Living room space with carpeted floors and pass through window to the kitchen and dining room area with tiled flooring
Kitchen with black appliances, light wood cabinets and pass through window.
Indoor pool with modern lighting and lounge seating
Modern lounge with electric fireplace and seating
Fitness Center with various workout equipment
Fitness Center equipped with treadmill and ellipticals
Courtyard with greenery and various seating and grills
Courtyard with greenery and various seating
Courtyard with greenery and various seating and grills
Indoor pool with modern lighting and lounge seating
Mailroom at One Franklin Town
Lounge seating, reading cubbies and a large bookshelf
Conference room with TV monitor, bookshelf and big expansive windows
Lobby area with front desk and various seating
Lobby area with front desk and various seating
Lounge seating, reading cubbies and a large bookshelf
Various tables and seating at the One Franklin Town Lounge
Various tables and seating at the One Franklin Town Lounge
Various tables and seating at the One Franklin Town Lounge
Modern lounge with sink, tables and chairs, and giant flat screen TV
Modern lounge with seating and big windows overlooking the outdoor grill area
One Franklin Town building at daytime
Balcony view of Philadelphia at sunset
Modern kitchen with white cabinets, marble counter top and stainless steel appliances.
Modern kitchen with white cabinets, marble counter top and stainless steel appliances.
White tiled bathroom with tub, large mirror and vanity
View of modern kitchen with pass through window into the living room space
Living room space with carpeted floors and pass through window to the kitchen and dining room area with tiled flooring
Kitchen space with tile flooring, ample storage and black appliances
Balcony view of Philadelphia at sunset
Kitchen space with tile flooring, ample storage and stainless steel appliances
Kitchen space with tile flooring, ample storage and stainless steel appliances
Balcony view of Philadelphia at sunset
Living room space with balcony access and carpeted floors
Living room space with balcony access and carpeted floors
Living room space with carpeted floors and pass through window to the kitchen and dining room area with tiled flooring
Kitchen with black appliances, light wood cabinets and pass through window.
Indoor pool with modern lighting and lounge seating
Modern lounge with electric fireplace and seating
Fitness Center with various workout equipment
Fitness Center equipped with treadmill and ellipticals
Courtyard with greenery and various seating and grills
Courtyard with greenery and various seating
Courtyard with greenery and various seating and grills
Indoor pool with modern lighting and lounge seating
Mailroom at One Franklin Town
Lounge seating, reading cubbies and a large bookshelf
Conference room with TV monitor, bookshelf and big expansive windows
Lobby area with front desk and various seating
Lobby area with front desk and various seating
Lounge seating, reading cubbies and a large bookshelf
Various tables and seating at the One Franklin Town Lounge
Various tables and seating at the One Franklin Town Lounge
Various tables and seating at the One Franklin Town Lounge
Modern lounge with sink, tables and chairs, and giant flat screen TV
Modern lounge with seating and big windows overlooking the outdoor grill area
One Franklin Town building at daytime
Balcony view of Philadelphia at sunset
Modern kitchen with white cabinets, marble counter top and stainless steel appliances.
Modern kitchen with white cabinets, marble counter top and stainless steel appliances.
White tiled bathroom with tub, large mirror and vanity
View of modern kitchen with pass through window into the living room space
Living room space with carpeted floors and pass through window to the kitchen and dining room area with tiled flooring
Kitchen space with tile flooring, ample storage and black appliances
Balcony view of Philadelphia at sunset
Kitchen space with tile flooring, ample storage and stainless steel appliances
Kitchen space with tile flooring, ample storage and stainless steel appliances
Balcony view of Philadelphia at sunset
Living room space with balcony access and carpeted floors
Living room space with balcony access and carpeted floors
Living room space with carpeted floors and pass through window to the kitchen and dining room area with tiled flooring
Kitchen with black appliances, light wood cabinets and pass through window.
Modern kitchen with white cabinets, marble counter top and stainless steel appliances.
Modern kitchen with white cabinets, marble counter top and stainless steel appliances.
White tiled bathroom with tub, large mirror and vanity
View of modern kitchen with pass through window into the living room space
Living room space with carpeted floors and pass through window to the kitchen and dining room area with tiled flooring
Kitchen space with tile flooring, ample storage and black appliances
Balcony view of Philadelphia at sunset
Kitchen space with tile flooring, ample storage and stainless steel appliances
Kitchen space with tile flooring, ample storage and stainless steel appliances
Balcony view of Philadelphia at sunset
Living room space with balcony access and carpeted floors
Living room space with balcony access and carpeted floors
Living room space with carpeted floors and pass through window to the kitchen and dining room area with tiled flooring
Kitchen with black appliances, light wood cabinets and pass through window.
Indoor pool with modern lighting and lounge seating
Modern lounge with electric fireplace and seating
Fitness Center with various workout equipment
Fitness Center equipped with treadmill and ellipticals
Courtyard with greenery and various seating and grills
Courtyard with greenery and various seating
Courtyard with greenery and various seating and grills
Indoor pool with modern lighting and lounge seating
Mailroom at One Franklin Town
Lounge seating, reading cubbies and a large bookshelf
Conference room with TV monitor, bookshelf and big expansive windows
Lobby area with front desk and various seating
Lobby area with front desk and various seating
Lounge seating, reading cubbies and a large bookshelf
Various tables and seating at the One Franklin Town Lounge
Various tables and seating at the One Franklin Town Lounge
Various tables and seating at the One Franklin Town Lounge
Modern lounge with sink, tables and chairs, and giant flat screen TV
Modern lounge with seating and big windows overlooking the outdoor grill area
Indoor pool with modern lighting and lounge seating
Modern lounge with electric fireplace and seating
Fitness Center with various workout equipment
Fitness Center equipped with treadmill and ellipticals
Courtyard with greenery and various seating and grills
Courtyard with greenery and various seating
Courtyard with greenery and various seating and grills
Indoor pool with modern lighting and lounge seating
Mailroom at One Franklin Town
Lounge seating, reading cubbies and a large bookshelf
Conference room with TV monitor, bookshelf and big expansive windows
Lobby area with front desk and various seating
Lobby area with front desk and various seating
Lounge seating, reading cubbies and a large bookshelf
Various tables and seating at the One Franklin Town Lounge
Various tables and seating at the One Franklin Town Lounge
Various tables and seating at the One Franklin Town Lounge
Modern lounge with sink, tables and chairs, and giant flat screen TV
Modern lounge with seating and big windows overlooking the outdoor grill area
One Franklin Town building at daytime
Balcony view of Philadelphia at sunset
One Franklin Town building at daytime
Balcony view of Philadelphia at sunset
Nearby Communities
The Drake
Savor stunning downtown views while living in luxury and enjoy a plethora of on-site and nearby amenities at The Drake.
The Lofts At 1835 Arch
The Lofts at 1835 Arch St combine old-world charm with modern finishes in a pet-friendly, highly walkable community.
Briggs & Union
Nestled amidst a wooded enclave in Mount Laurel, Briggs & Union boasts modern sophistication and natural beauty to make for a truly unique lifestyle.
Overview
Metro 417 Apartments In Downtown Los Angeles
Metro 417 offers unique and historic apartments for rent in downtown LA, housed within the meticulously restored former Subway Terminal Building in the Financial District. Combining the grandeur of its 1925 architecture with modern luxury, Metro 417 stands out as a premier option for those seeking luxury apartments in downtown Los Angeles.
View All Availabilities
Floor Plans
Metro 417
A2 – Two Bedroom
Metro 417
B1 – Two Bedroom
Metro 417
B2 – Two Bedroom
Metro 417
E7 – One Bedroom
Metro 417
E9 – One Bedroom
Apartment Features
A 2024 Reputation 800 Award Winner, Metro 417 provides upscale features to ensure residents experience unparalleled luxury living in downtown Los Angeles.
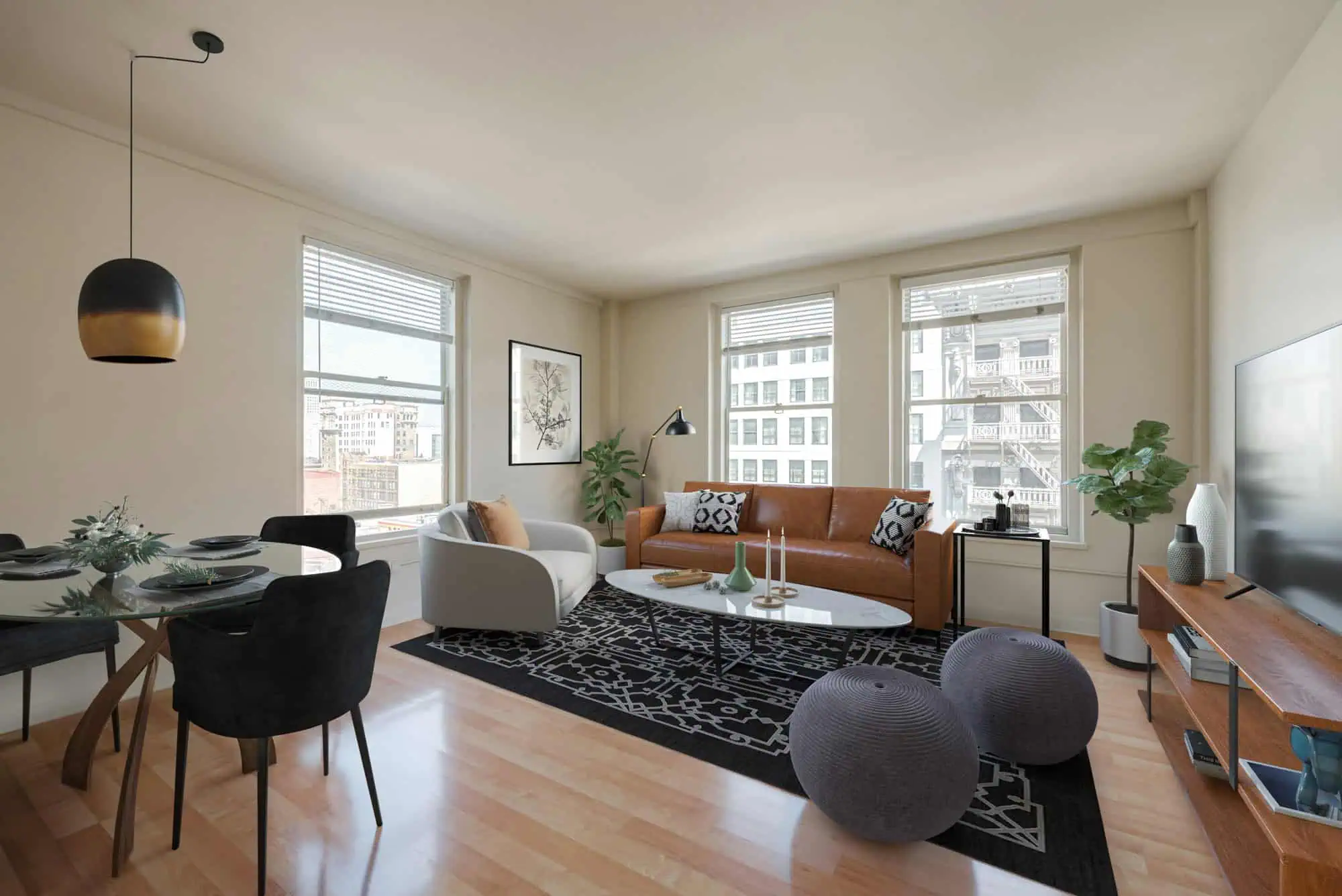
Elevated living
Central A/C, designer finishes, and expansive windows offer year-round comfort and chic living, creating a sophisticated urban retreat.
Contemporary convenience
Enjoy the convenience of high-speed internet and an in-home washer/dryer, coupled with the practicality of a linen closet and plank-style flooring for easy maintenance in select apartments.
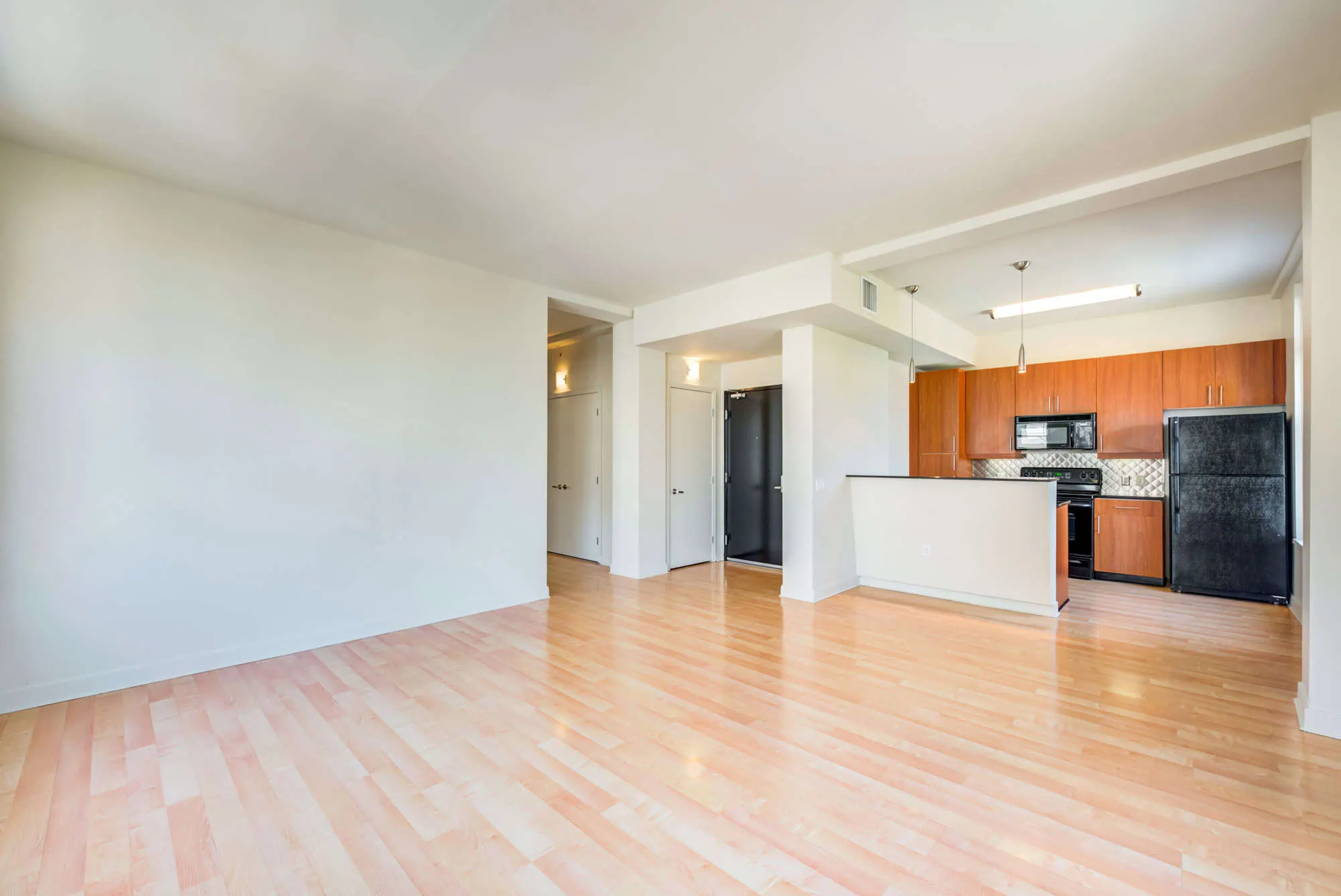
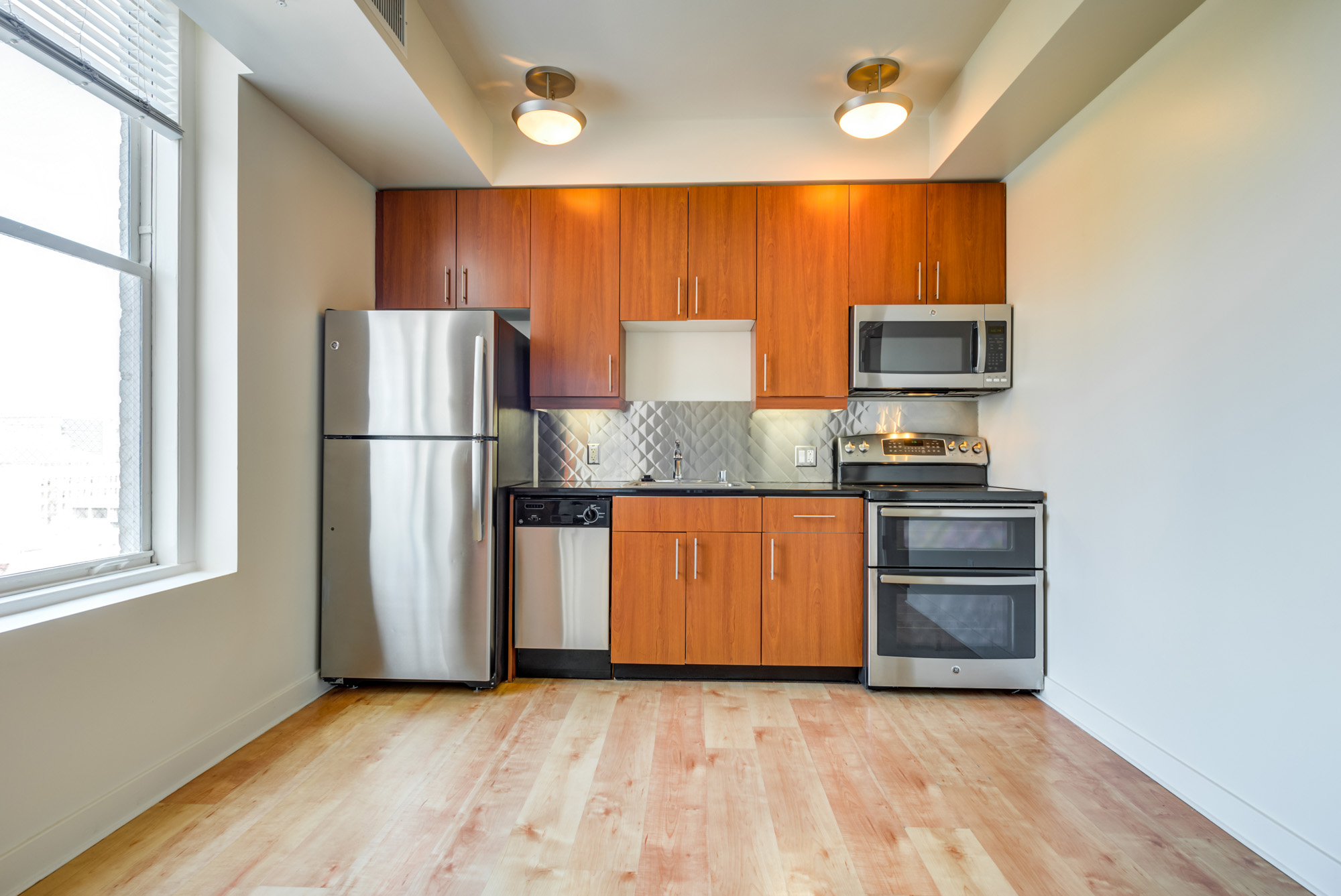
Culinary comfort
Unleash your inner chef in a kitchen featuring granite or quartz countertops, stainless steel appliances, and a kitchen island for effortless meal preparation and entertaining in select apartments.
Metro 417’s Amenities
Metro 417 offers a mix of upscale amenities, catering to a luxury apartment lifestyle in downtown Los Angeles.
Conference room
Entertainment club room
Event space
Lounge
Screening room
WiFi™ throughout amenity spaces
Work lounge
Fitness center
Smoke-free community
Resident Services
Experience unparalleled resident services at Metro 417, where our dedicated team ensures every aspect of luxury apartment living in downtown Los Angeles is seamlessly catered to your needs.
24-hr emergency maintenance
Package room
The Neighborhood
Metro 417 apartments enjoy a prime location in the heart of downtown LA’s bustling Financial District.

Urban lifestyle
Embrace the vibrant energy of downtown LA’s Financial District, with bustling streets lined with shops, theaters, and entertainment venues, ensuring there’s always something exciting to explore.
Diverse dining options
From trendy cafes to upscale eateries, the neighborhood surrounding Metro 417 offers an eclectic culinary scene, catering to all tastes and preferences.
Iconic landmarks
Discover renowned cultural attractions such as the Walt Disney Concert Hall and The Broad museum.
Convenient transportation
With nearby public transportation options and easy freeway access, residents of Metro 417 enjoy seamless connectivity to all that downtown Los Angeles has to offer.
Gallery
Discover Metro 417’s stunning spaces and amenities.
Well lit, spacious floor plan allowing room for dining room and living room furniture.
Spacious floor plan allowing room for dining room and living room furniture, as well as bar stools for kitchen counter.
Spacious floor plan allowing room for dining room and living room furniture, as well as bar stools for kitchen counter.
Spacious living area with two windows and hallway.
Spacious living area with two windows and hallway.
Open concept apartment living with fully equipped kitchen.
Living area including space for living room, dining room and kitchen.
Spacious bathroom with large vanity, mirror and tub.
Well lit, spacious bedroom with city view
Entryway to Metro 417
Fitness Center complete with various workout equipment and wall mirrors
Seating area around game room lounge
Seating area around game room lounge
Game room lounge with billiards, various seatings, wine fridge, stainless steel mini-fridge, and coffee station.
Seating around game room area
Game room lounge with billiards, various seatings, wine fridge, stainless steel mini-fridge, and coffee station.
Modern game room with bar tables and billiards.
Seating area around the lobby entrance
View from the entrance of building into the lobby
Well lit exit through the lobby
Lobby lounge view facing the elevators with ornate doors as a nod to the adaptive reuse architecture and design.
Lobby lounge with modern sofas for boutique feel.
Lobby lounge with modern sofas for boutique feel.
Interior hallway with crown moulding and four elevators
Rooftop circular shaped pool overlooking downtown Los Angeles
Rooftop seating with fire pit overlooking downtown Los Angeles
Rooftop stainless steel grill
Rooftop patio with lounge chairs overlooking downtown Los Angeles.
Entrance to Metro 417 building
Night time view of the building from across the street.
Couple walking down the street near the Metro 415 neighborhood
Balcony with various seating and ornate architecture overlooking downtown LA
Well lit, spacious floor plan allowing room for dining room and living room furniture.
Spacious floor plan allowing room for dining room and living room furniture, as well as bar stools for kitchen counter.
Spacious floor plan allowing room for dining room and living room furniture, as well as bar stools for kitchen counter.
Spacious living area with two windows and hallway.
Spacious living area with two windows and hallway.
Open concept apartment living with fully equipped kitchen.
Living area including space for living room, dining room and kitchen.
Spacious bathroom with large vanity, mirror and tub.
Well lit, spacious bedroom with city view
Entryway to Metro 417
Fitness Center complete with various workout equipment and wall mirrors
Seating area around game room lounge
Seating area around game room lounge
Game room lounge with billiards, various seatings, wine fridge, stainless steel mini-fridge, and coffee station.
Seating around game room area
Game room lounge with billiards, various seatings, wine fridge, stainless steel mini-fridge, and coffee station.
Modern game room with bar tables and billiards.
Seating area around the lobby entrance
View from the entrance of building into the lobby
Well lit exit through the lobby
Lobby lounge view facing the elevators with ornate doors as a nod to the adaptive reuse architecture and design.
Lobby lounge with modern sofas for boutique feel.
Lobby lounge with modern sofas for boutique feel.
Interior hallway with crown moulding and four elevators
Rooftop circular shaped pool overlooking downtown Los Angeles
Rooftop seating with fire pit overlooking downtown Los Angeles
Rooftop stainless steel grill
Rooftop patio with lounge chairs overlooking downtown Los Angeles.
Entrance to Metro 417 building
Night time view of the building from across the street.
Couple walking down the street near the Metro 415 neighborhood
Balcony with various seating and ornate architecture overlooking downtown LA
Well lit, spacious floor plan allowing room for dining room and living room furniture.
Spacious floor plan allowing room for dining room and living room furniture, as well as bar stools for kitchen counter.
Spacious floor plan allowing room for dining room and living room furniture, as well as bar stools for kitchen counter.
Spacious living area with two windows and hallway.
Spacious living area with two windows and hallway.
Open concept apartment living with fully equipped kitchen.
Living area including space for living room, dining room and kitchen.
Spacious bathroom with large vanity, mirror and tub.
Well lit, spacious bedroom with city view
Well lit, spacious floor plan allowing room for dining room and living room furniture.
Spacious floor plan allowing room for dining room and living room furniture, as well as bar stools for kitchen counter.
Spacious floor plan allowing room for dining room and living room furniture, as well as bar stools for kitchen counter.
Spacious living area with two windows and hallway.
Spacious living area with two windows and hallway.
Open concept apartment living with fully equipped kitchen.
Living area including space for living room, dining room and kitchen.
Spacious bathroom with large vanity, mirror and tub.
Well lit, spacious bedroom with city view
Entryway to Metro 417
Fitness Center complete with various workout equipment and wall mirrors
Seating area around game room lounge
Seating area around game room lounge
Game room lounge with billiards, various seatings, wine fridge, stainless steel mini-fridge, and coffee station.
Seating around game room area
Game room lounge with billiards, various seatings, wine fridge, stainless steel mini-fridge, and coffee station.
Modern game room with bar tables and billiards.
Seating area around the lobby entrance
View from the entrance of building into the lobby
Well lit exit through the lobby
Lobby lounge view facing the elevators with ornate doors as a nod to the adaptive reuse architecture and design.
Lobby lounge with modern sofas for boutique feel.
Lobby lounge with modern sofas for boutique feel.
Interior hallway with crown moulding and four elevators
Rooftop circular shaped pool overlooking downtown Los Angeles
Rooftop seating with fire pit overlooking downtown Los Angeles
Rooftop stainless steel grill
Rooftop patio with lounge chairs overlooking downtown Los Angeles.
Entryway to Metro 417
Fitness Center complete with various workout equipment and wall mirrors
Seating area around game room lounge
Seating area around game room lounge
Game room lounge with billiards, various seatings, wine fridge, stainless steel mini-fridge, and coffee station.
Seating around game room area
Game room lounge with billiards, various seatings, wine fridge, stainless steel mini-fridge, and coffee station.
Modern game room with bar tables and billiards.
Seating area around the lobby entrance
View from the entrance of building into the lobby
Well lit exit through the lobby
Lobby lounge view facing the elevators with ornate doors as a nod to the adaptive reuse architecture and design.
Lobby lounge with modern sofas for boutique feel.
Lobby lounge with modern sofas for boutique feel.
Interior hallway with crown moulding and four elevators
Rooftop circular shaped pool overlooking downtown Los Angeles
Rooftop seating with fire pit overlooking downtown Los Angeles
Rooftop stainless steel grill
Rooftop patio with lounge chairs overlooking downtown Los Angeles.
Entrance to Metro 417 building
Night time view of the building from across the street.
Couple walking down the street near the Metro 415 neighborhood
Balcony with various seating and ornate architecture overlooking downtown LA
Entrance to Metro 417 building
Night time view of the building from across the street.
Couple walking down the street near the Metro 415 neighborhood
Balcony with various seating and ornate architecture overlooking downtown LA
Resident Portal
We’ve made managing your living space easy. Log in to your resident portal to submit service requests, make payments, and reserve spaces.
Nearby Communities
The Met
Experience luxury living at The Met DTLA, a 2024 Reputation 800 Award Winner with premium features that epitomize sophistication and comfort.
Overview
Village On Memorial In Downtown Houston
Discover a new level of living at Village on Memorial in West Houston. Our townhomes for rent offer a variety of spacious one-bedroom, two-bedroom, and three-bedroom floor plans that feature walk-in closets, gourmet kitchens with stainless steel appliances, and private patios to enjoy the fresh air.
View All Availabilities
Floor Plans
Village on Memorial
1A Renovated
Village on Memorial
2B Renovated
Village on Memorial
2C Renovated
Village on Memorial
3A Renovated
Village on Memorial Features
Experience the ultimate in townhome living with our upscale features.
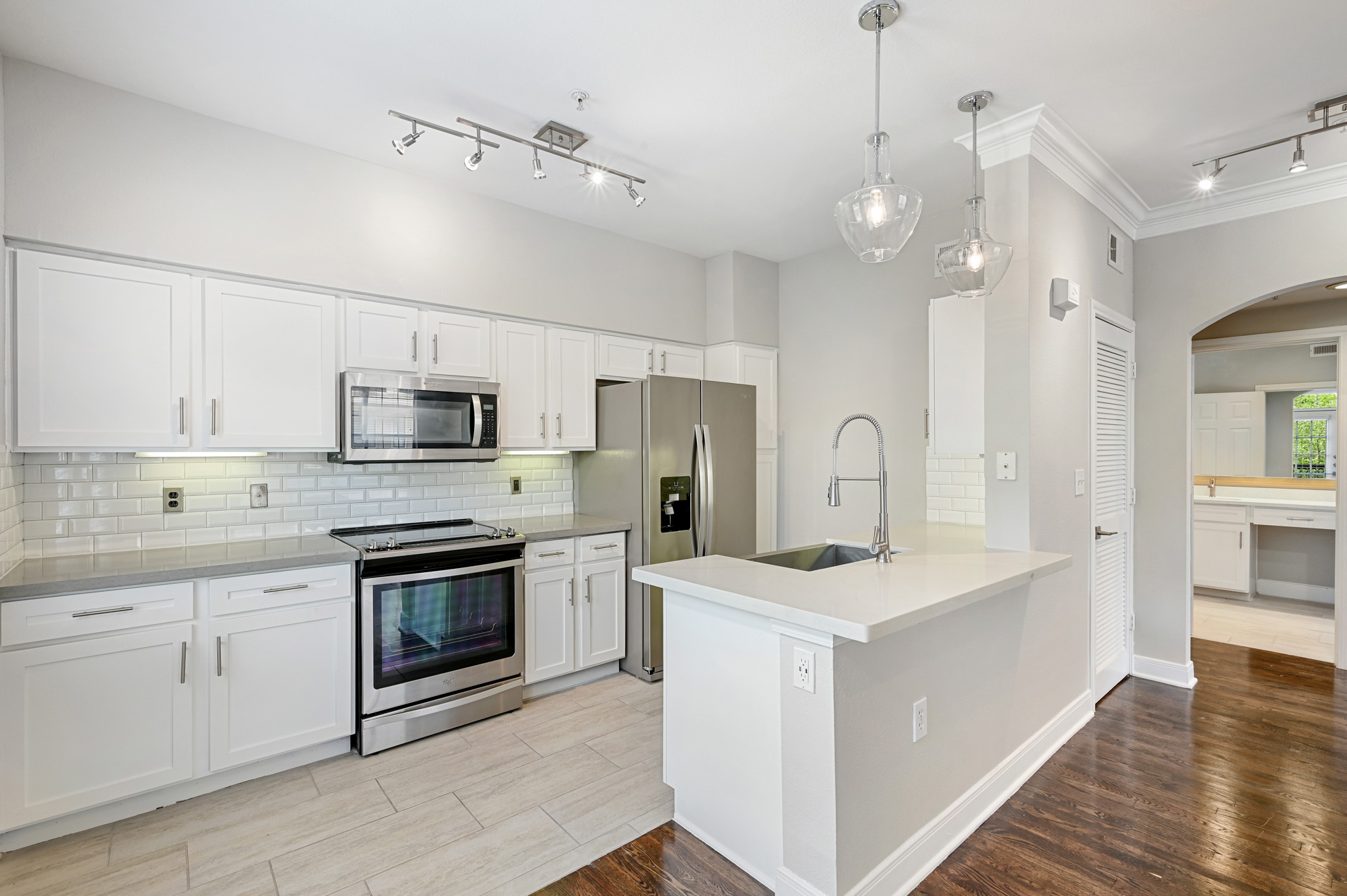
Elevated design features
- Large garden tubs in master baths
- Separate enclosed showers*
- Marble vanities in baths
- Real hardwood solid oak flooring
- Large cut stone floors throughout the kitchen
- Designer track and pendant lighting
- Fireplaces*
- Elevated ceilings*
Gourmet-style kitchens
- Quartz countertops
- White subway tile backsplash*
- Farmhouse-style gourmet sink
- Stainless steel appliances
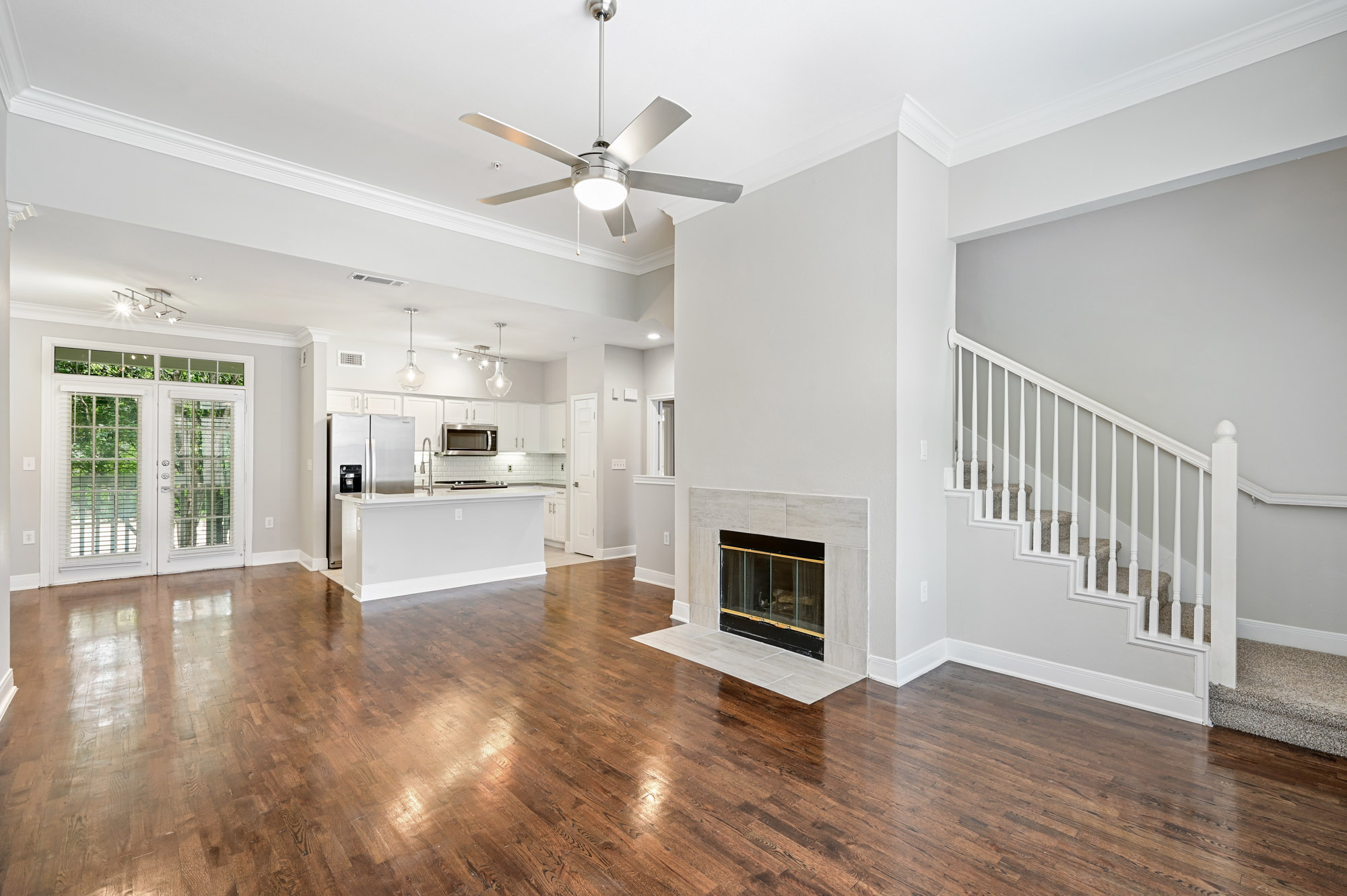
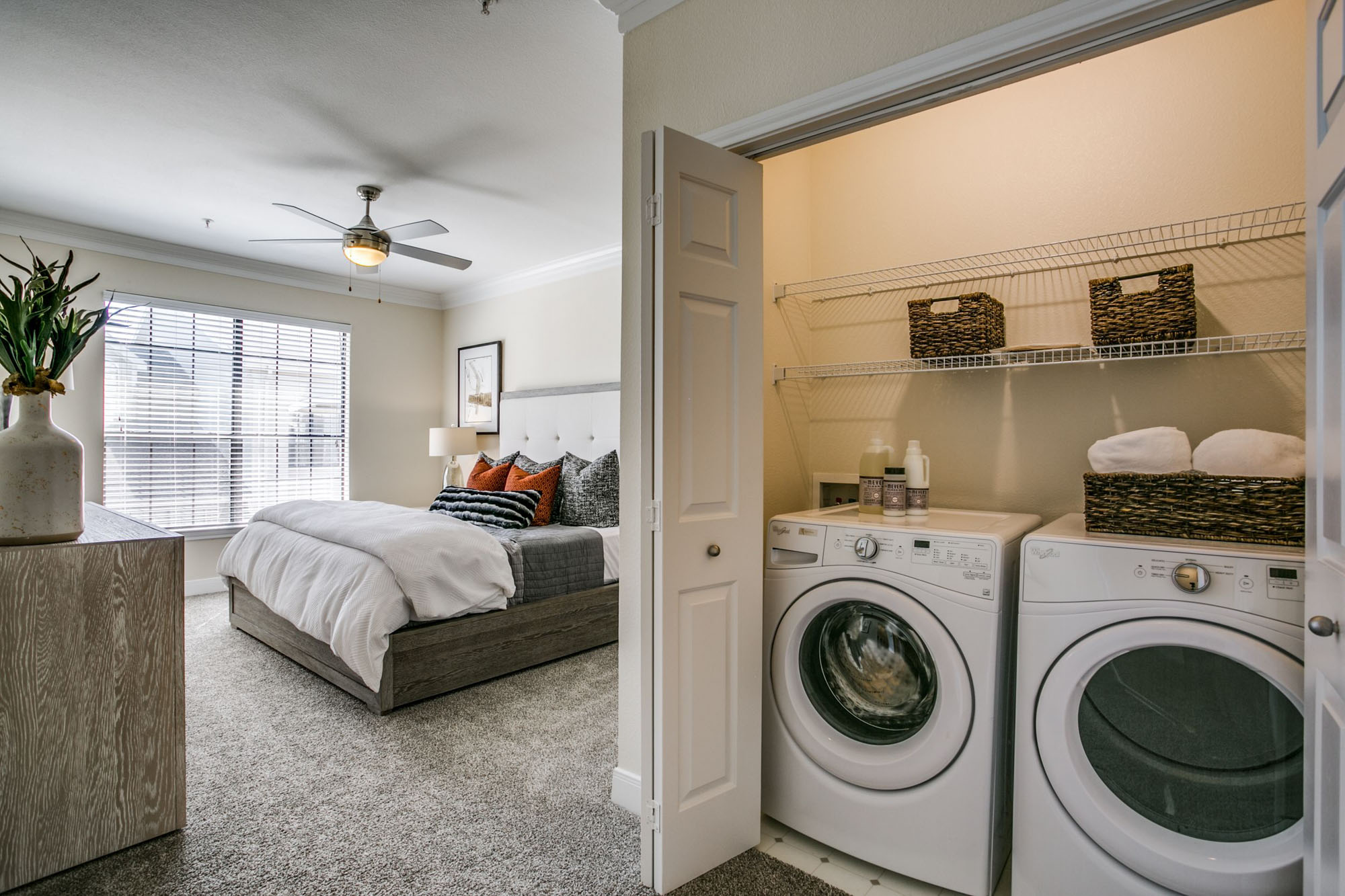
Modern conveniences
- In-home washer and dryers
- Walk-in closets
- Private balconies or patios
- Private attached garages
Village on Memorial’s Amenities
Enjoy a variety of appointed amenities.
Resident lounge with shuffleboard
Resort-style swimming pool with waterfall
Outdoor gas grilling stations
24/7 fitness center
Business center and conference room
Cyber cafe
Pet-friendly
Gated community
Complimentary coffee bar
Private entrance to Terry Hershey Park
Resident Services
Gain peace of mind at Village on Memorial.
Access controlled building
The Neighborhood
Live in the heart of the Energy Corridor.
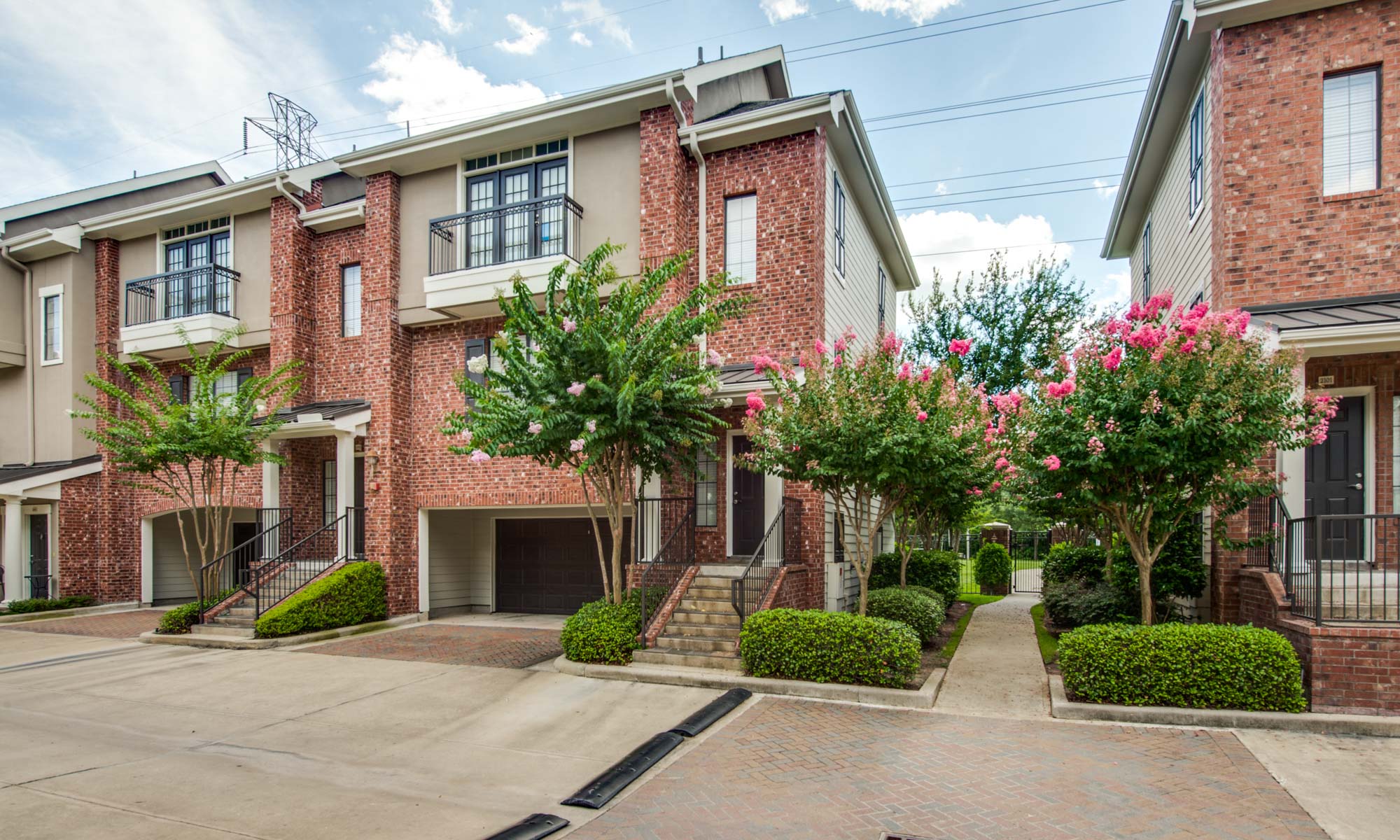
Location
We are located directly off the Katy Tollway to give you easy access to all that the city has to offer.
Dining and entertainment
The dining and entertainment in the city are unmatched with local restaurants and cultural attractions.
Shopping
With three shopping centers around a mile away, you’re just minutes away from local shops and retail.
Parks
Just minutes away from Edith L. Moore Nature Sanctuary and other sprawling parks like Bear Creek Pioneers Park.
Gallery
Explore why residents love calling Village on Memorial home.
Our gourmet kitchens feature stainless steel appliances.
Solid oak flooring and designer lighting make our living areas delightful.
Solid oak flooring and designer lighting make our living areas delightful.
Our gourmet kitchens feature stainless steel appliances.
Our gourmet kitchens feature stainless steel appliances.
All bedrooms can accommodate a King size bed.
All bedrooms can accommodate a King size bed.
Our townhomes include full-size washers and dryers.
Solid oak flooring and designer lighting make our living areas delightful.
Solid oak flooring and designer lighting make our living areas delightful.
Our gourmet kitchens feature stainless steel appliances.
Our gourmet kitchens feature stainless steel appliances.
Our gourmet kitchens feature stainless steel appliances.
Our gourmet kitchens feature stainless steel appliances.
Solid oak flooring and designer lighting make our living areas delightful.
Solid oak flooring and designer lighting make our living areas delightful.
All bedrooms can accommodate a King size bed.
All bedrooms can accommodate a King size bed.
All bedrooms can accommodate a King size bed.
Our gourmet kitchens feature stainless steel appliances.
Solid oak flooring and designer lighting make our living areas delightful.
Our gourmet kitchens feature stainless steel appliances.
Take a dip at our resort-style pool complete with a waterfall.
Take a dip at our resort-style pool complete with a waterfall.
Take a dip at our resort-style pool complete with a waterfall.
Our club room features work stations, shuffleboard, and a catering kitchen.
Our club room features work stations, shuffleboard, and a catering kitchen.
Our club room features work stations, shuffleboard, and a catering kitchen.
Our club room features work stations, shuffleboard, and a catering kitchen.
Our club room features work stations, shuffleboard, and a catering kitchen.
Breathe in fresh air with local trails and nearby Hershey Park.
Welcome to Village on Memorial, where our townhomes elevate your everyday.
Breathe in fresh air with local trails and nearby Hershey Park.
Welcome to Village on Memorial, where our townhomes elevate your everyday.
Take a dip at our resort-style pool complete with a waterfall.
Take a dip at our resort-style pool complete with a waterfall.
Breathe in fresh air with local trails and nearby Hershey Park.
Our gourmet kitchens feature stainless steel appliances.
Solid oak flooring and designer lighting make our living areas delightful.
Solid oak flooring and designer lighting make our living areas delightful.
Our gourmet kitchens feature stainless steel appliances.
Our gourmet kitchens feature stainless steel appliances.
All bedrooms can accommodate a King size bed.
All bedrooms can accommodate a King size bed.
Our townhomes include full-size washers and dryers.
Solid oak flooring and designer lighting make our living areas delightful.
Solid oak flooring and designer lighting make our living areas delightful.
Our gourmet kitchens feature stainless steel appliances.
Our gourmet kitchens feature stainless steel appliances.
Our gourmet kitchens feature stainless steel appliances.
Our gourmet kitchens feature stainless steel appliances.
Solid oak flooring and designer lighting make our living areas delightful.
Solid oak flooring and designer lighting make our living areas delightful.
All bedrooms can accommodate a King size bed.
All bedrooms can accommodate a King size bed.
All bedrooms can accommodate a King size bed.
Our gourmet kitchens feature stainless steel appliances.
Solid oak flooring and designer lighting make our living areas delightful.
Our gourmet kitchens feature stainless steel appliances.
Take a dip at our resort-style pool complete with a waterfall.
Take a dip at our resort-style pool complete with a waterfall.
Take a dip at our resort-style pool complete with a waterfall.
Our club room features work stations, shuffleboard, and a catering kitchen.
Our club room features work stations, shuffleboard, and a catering kitchen.
Our club room features work stations, shuffleboard, and a catering kitchen.
Our club room features work stations, shuffleboard, and a catering kitchen.
Our club room features work stations, shuffleboard, and a catering kitchen.
Breathe in fresh air with local trails and nearby Hershey Park.
Welcome to Village on Memorial, where our townhomes elevate your everyday.
Breathe in fresh air with local trails and nearby Hershey Park.
Welcome to Village on Memorial, where our townhomes elevate your everyday.
Take a dip at our resort-style pool complete with a waterfall.
Take a dip at our resort-style pool complete with a waterfall.
Breathe in fresh air with local trails and nearby Hershey Park.
Our gourmet kitchens feature stainless steel appliances.
Solid oak flooring and designer lighting make our living areas delightful.
Solid oak flooring and designer lighting make our living areas delightful.
Our gourmet kitchens feature stainless steel appliances.
Our gourmet kitchens feature stainless steel appliances.
All bedrooms can accommodate a King size bed.
All bedrooms can accommodate a King size bed.
Our townhomes include full-size washers and dryers.
Solid oak flooring and designer lighting make our living areas delightful.
Solid oak flooring and designer lighting make our living areas delightful.
Our gourmet kitchens feature stainless steel appliances.
Our gourmet kitchens feature stainless steel appliances.
Our gourmet kitchens feature stainless steel appliances.
Our gourmet kitchens feature stainless steel appliances.
Solid oak flooring and designer lighting make our living areas delightful.
Solid oak flooring and designer lighting make our living areas delightful.
All bedrooms can accommodate a King size bed.
All bedrooms can accommodate a King size bed.
All bedrooms can accommodate a King size bed.
Our gourmet kitchens feature stainless steel appliances.
Solid oak flooring and designer lighting make our living areas delightful.
Our gourmet kitchens feature stainless steel appliances.
Our gourmet kitchens feature stainless steel appliances.
Solid oak flooring and designer lighting make our living areas delightful.
Solid oak flooring and designer lighting make our living areas delightful.
Our gourmet kitchens feature stainless steel appliances.
Our gourmet kitchens feature stainless steel appliances.
All bedrooms can accommodate a King size bed.
All bedrooms can accommodate a King size bed.
Our townhomes include full-size washers and dryers.
Solid oak flooring and designer lighting make our living areas delightful.
Solid oak flooring and designer lighting make our living areas delightful.
Our gourmet kitchens feature stainless steel appliances.
Our gourmet kitchens feature stainless steel appliances.
Our gourmet kitchens feature stainless steel appliances.
Our gourmet kitchens feature stainless steel appliances.
Solid oak flooring and designer lighting make our living areas delightful.
Solid oak flooring and designer lighting make our living areas delightful.
All bedrooms can accommodate a King size bed.
All bedrooms can accommodate a King size bed.
All bedrooms can accommodate a King size bed.
Our gourmet kitchens feature stainless steel appliances.
Solid oak flooring and designer lighting make our living areas delightful.
Our gourmet kitchens feature stainless steel appliances.
Take a dip at our resort-style pool complete with a waterfall.
Take a dip at our resort-style pool complete with a waterfall.
Take a dip at our resort-style pool complete with a waterfall.
Our club room features work stations, shuffleboard, and a catering kitchen.
Our club room features work stations, shuffleboard, and a catering kitchen.
Our club room features work stations, shuffleboard, and a catering kitchen.
Our club room features work stations, shuffleboard, and a catering kitchen.
Our club room features work stations, shuffleboard, and a catering kitchen.
Breathe in fresh air with local trails and nearby Hershey Park.
Take a dip at our resort-style pool complete with a waterfall.
Take a dip at our resort-style pool complete with a waterfall.
Take a dip at our resort-style pool complete with a waterfall.
Our club room features work stations, shuffleboard, and a catering kitchen.
Our club room features work stations, shuffleboard, and a catering kitchen.
Our club room features work stations, shuffleboard, and a catering kitchen.
Our club room features work stations, shuffleboard, and a catering kitchen.
Our club room features work stations, shuffleboard, and a catering kitchen.
Breathe in fresh air with local trails and nearby Hershey Park.
Welcome to Village on Memorial, where our townhomes elevate your everyday.
Breathe in fresh air with local trails and nearby Hershey Park.
Welcome to Village on Memorial, where our townhomes elevate your everyday.
Take a dip at our resort-style pool complete with a waterfall.
Take a dip at our resort-style pool complete with a waterfall.
Breathe in fresh air with local trails and nearby Hershey Park.
Welcome to Village on Memorial, where our townhomes elevate your everyday.
Breathe in fresh air with local trails and nearby Hershey Park.
Welcome to Village on Memorial, where our townhomes elevate your everyday.
Take a dip at our resort-style pool complete with a waterfall.
Take a dip at our resort-style pool complete with a waterfall.
Breathe in fresh air with local trails and nearby Hershey Park.
Resident Portal
We’ve made managing your living space easy. Log in to your resident portal to submit service requests, make payments, and reserve spaces.
Nearby Communities
The Villas at Shadow Creek
Discover modern living at The Villas at Shadow Creek in Pearland, Texas, with our one-, two-, and three-bedroom apartments.
Overview
The Merc In Downtown Dallas
The Merc apartments in downtown Dallas are rooted in Dallas’ legacy of entrepreneurship, industriousness, and the good life. Completed in 1942, the 523-foot Mercantile Tower was the home of the Mercantile National Bank and stands tall today with its stately clock and soaring spire.
Floor Plans
The Merc
1AD
The Merc
1AM
The Merc
1BD
The Merc
2CN
The Merc
2CO
View All Availabilities
Apartment Features
Explore The Merc apartments’ reimagined interiors and features.
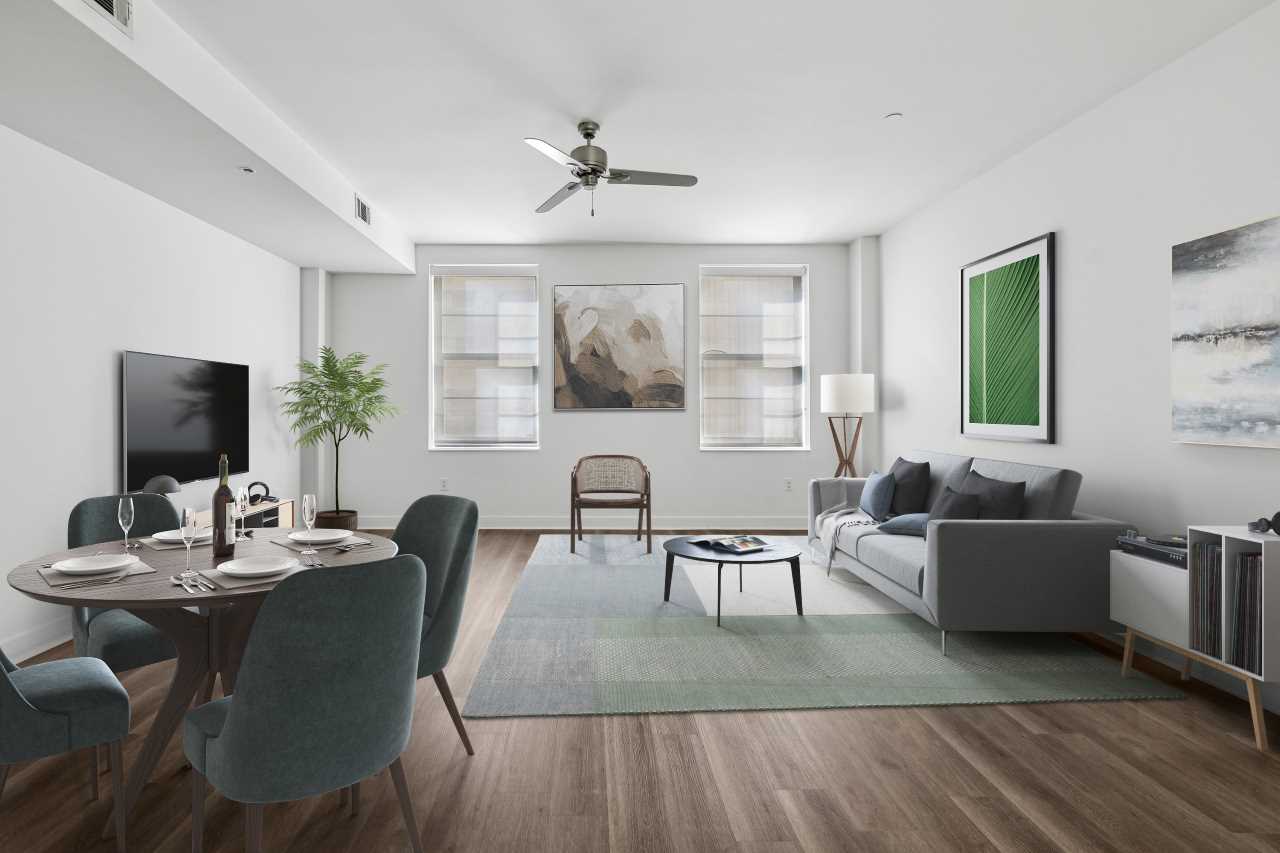
Timeless Design with a Modern Touch
- Reimagined interiors, blending historic charm with
contemporary style - Spacious layouts for both comfort and functionality
- Newly remodeled apartments available*
Gourmet Kitchens for Inspired Living
- Open-concept kitchens that seamlessly connect to
living spaces - Stylish cabinetry and finishes for a modern touch
- Stainless steel appliances*
- Kitchen Pantries*
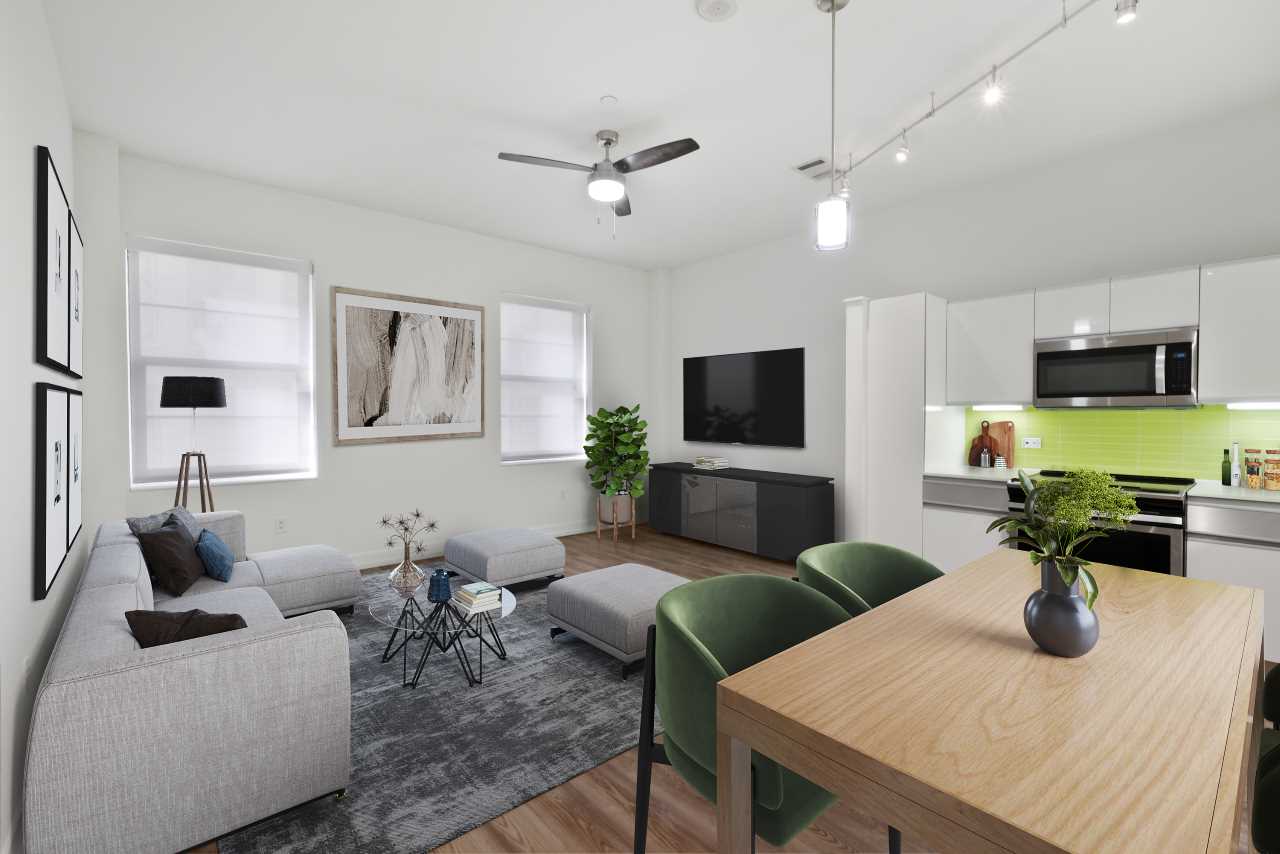
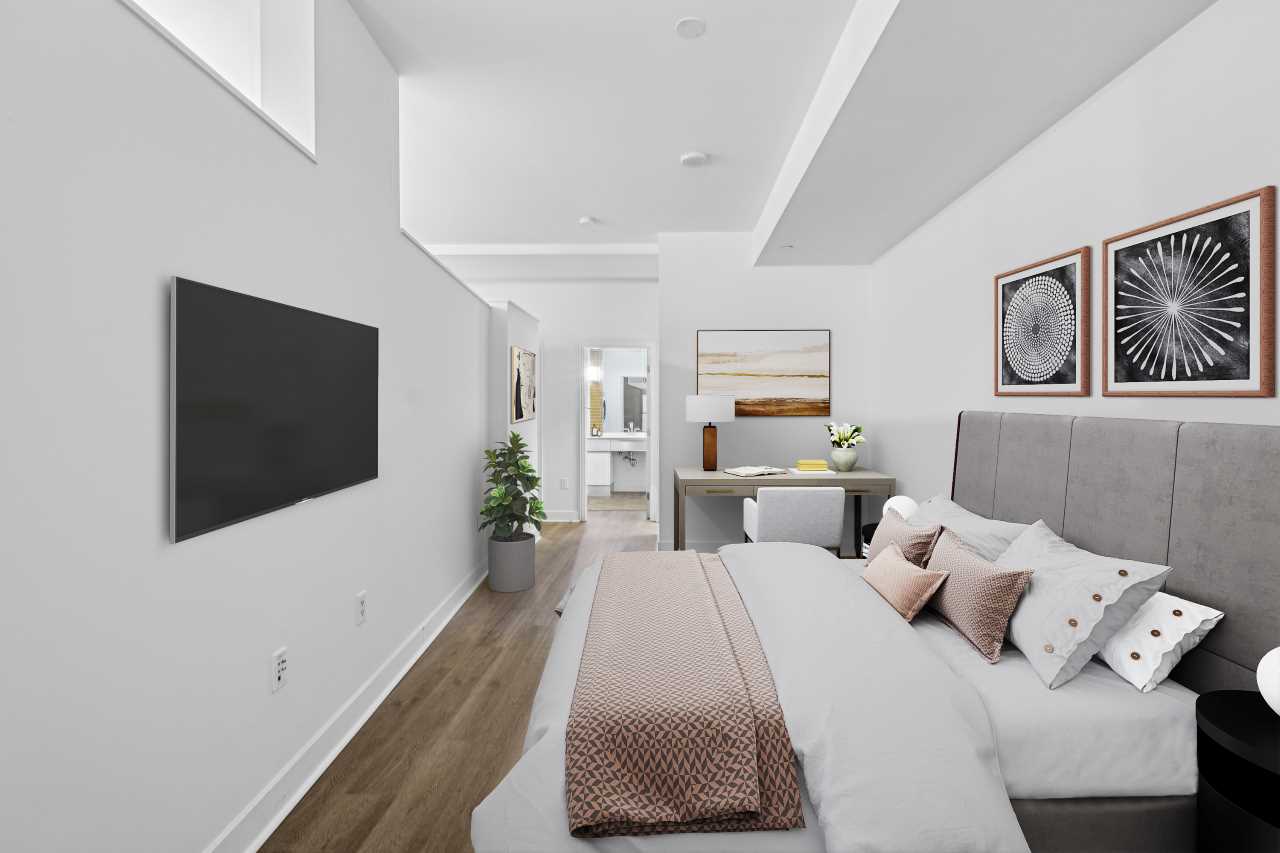
Unmatched Comfort and Convenience
- In-home washer and dryer
- Built-In storage solutions for effortless
organization* - Walk-in closets*
- Linen Closets*
- Ceiling Fans*
*In select apartments
The Merc’s Amenities
Experience exceptional living at The Merc, where historic charm meets modern convenience in downtown Dallas.
Fitness center
Screening room
Billiards/game room
Catering kitchen
Historic adaptive reuse community
Onsite retail
Conference room
Entertainment club room
Lounge
Gated community
Premium views
WiFi™ throughout amenity spaces
Resident Services
Experience unparalleled resident services at The Merc, where our dedicated team ensures every aspect of luxury apartment living in downtown Dallas is catered to your needs.
Onsite property management
Access controlled building
Common-area WiFi™
Concierge Services
The Neighborhood
The Merc has an ideal Dallas location. Take your pick from the movie theater, library, or countless local restaurants — they’re all less than five minutes away.
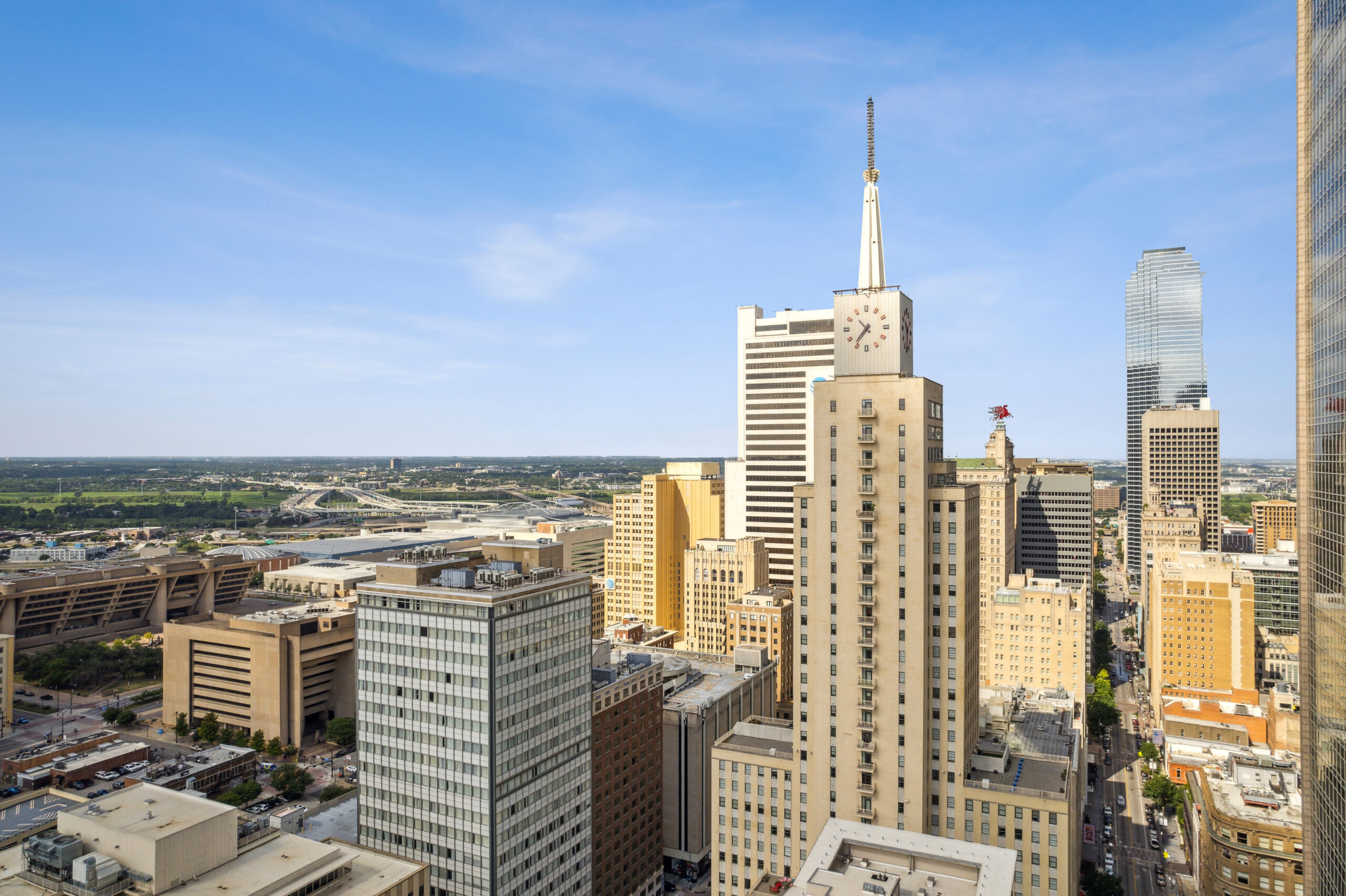
Dining
From Ka-Tip Thai Street Food to Porta Di Roma, there are plenty of options for a quick bite or a more formal dining experience.
Shopping
The Merc is near Farmers’ Markets and plenty of national retailers; you’ll never run out of places to shop ‘till you drop.
Things to do
From museums to the movies to the library, and more, there are plenty of things to do in the neighborhood when you live at The Merc.
Transportation
Transportation near The Merc is convenient with easy access to public transit options including nearby DART rail stations and bus stops, as well as close proximity to major highways.
Gallery
Explore our luxury apartments and amenities.
Spend an afternoon at the Dallas Museum of Art.
Our location is close to Farmers Markets and more.
Our location puts you at the center of it all.
The Merc has an ideal Dallas location close to theaters, museums, and more!
The Merc has an ideal Dallas location close to theaters, museums, and more!
End your day with an amazing sunset.
Spend an afternoon at the Dallas Museum of Art.
Our location is close to Farmers Markets and more.
Our location puts you at the center of it all.
The Merc has an ideal Dallas location close to theaters, museums, and more!
The Merc has an ideal Dallas location close to theaters, museums, and more!
End your day with an amazing sunset.
Spend an afternoon at the Dallas Museum of Art.
Our location is close to Farmers Markets and more.
Our location puts you at the center of it all.
The Merc has an ideal Dallas location close to theaters, museums, and more!
The Merc has an ideal Dallas location close to theaters, museums, and more!
End your day with an amazing sunset.
Spend an afternoon at the Dallas Museum of Art.
Our location is close to Farmers Markets and more.
Our location puts you at the center of it all.
The Merc has an ideal Dallas location close to theaters, museums, and more!
The Merc has an ideal Dallas location close to theaters, museums, and more!
End your day with an amazing sunset.
Schedule a Tour
Whether you’re interested in a virtual or guided tour, our team is happy to show you around.

Resident Portal
We’ve made managing your living space easy. Log in to your resident portal to submit service requests, make payments, and reserve spaces.
Mercantile Place
With a foundation in the city’s storied past and entrepreneurial tradition, our collection of four properties provides modern amenities and dynamic shared spaces for community connection.
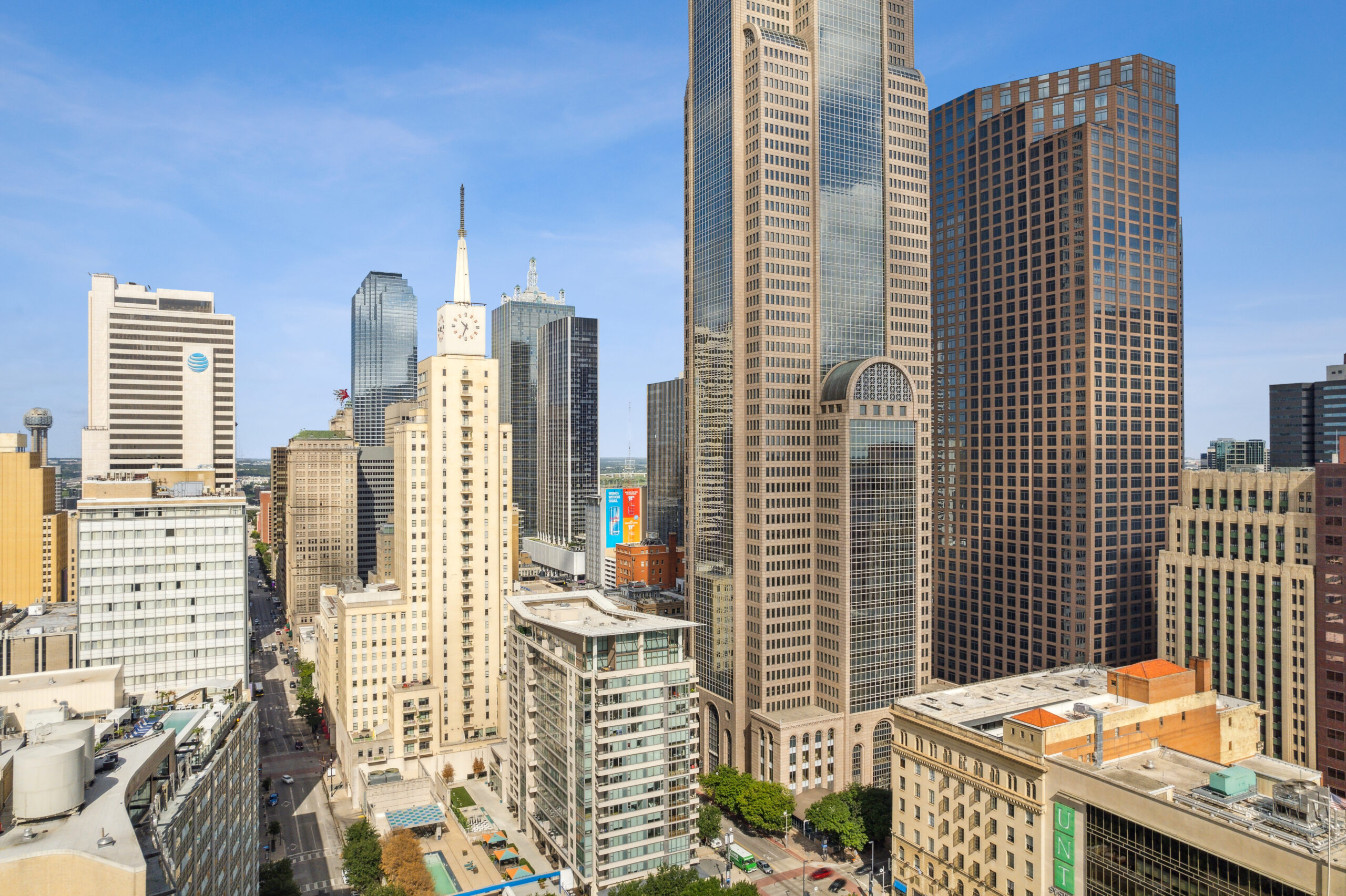
Nearby Communities
The Continental
Complete with a wellness spa, our luxury apartments in downtown Dallas offer plenty of natural light.
The Element
With views of downtown Dallas, eco-friendly features, and spacious residences, truly live in your element at The Element.
The Wilson
Enriched in history, The Wilson in downtown Dallas features luxury apartments complete with original wood floors and exposed ceilings.