



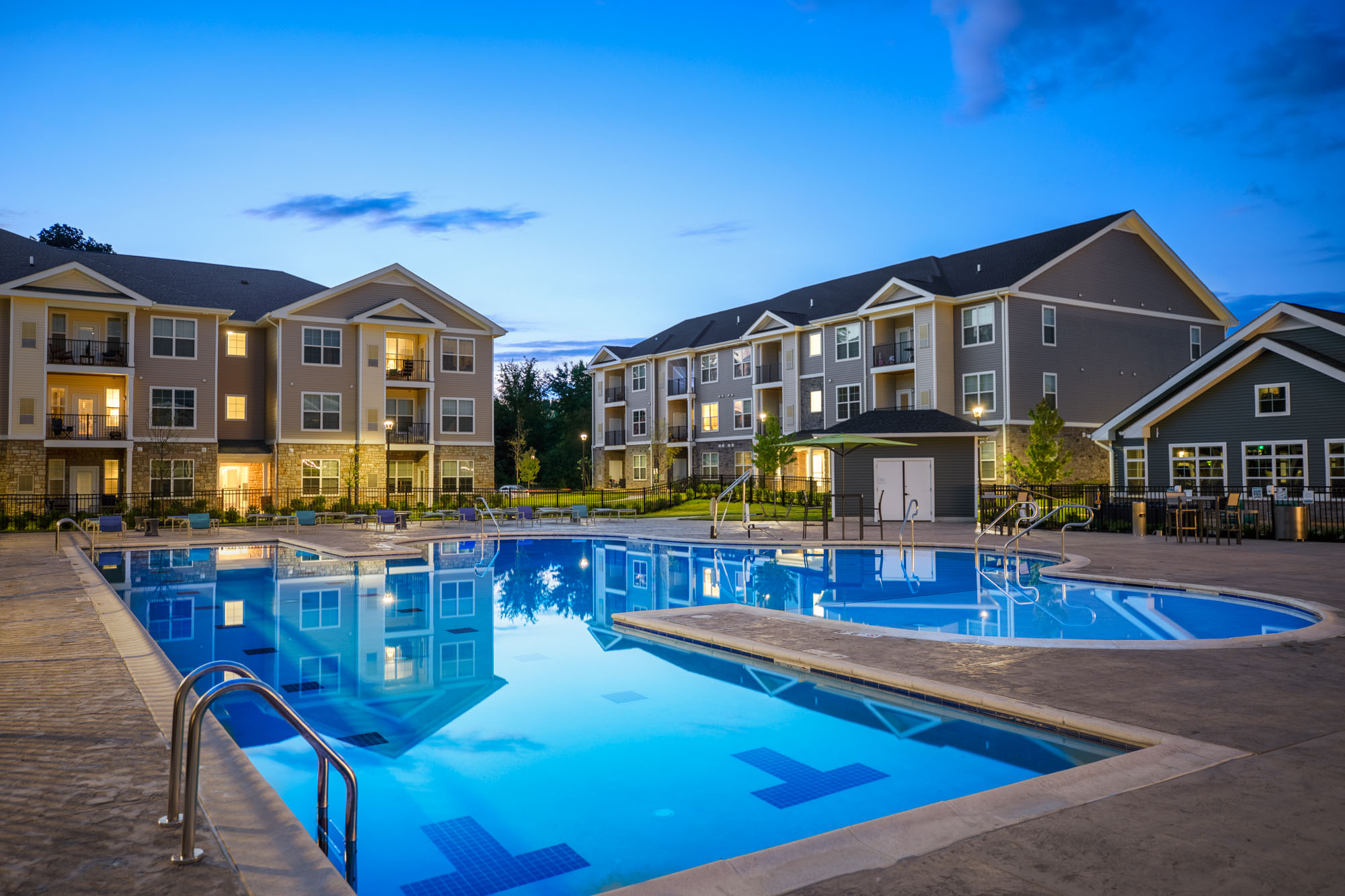
Nestled amidst a wooded enclave in Mount Laurel, Briggs & Union luxury apartments offer modern sophistication and natural beauty to make for a truly unique lifestyle. Our setting is the palette from which to paint your perfect story.
Our luxury apartments in Mount Laurel offer the perfect combination of traditional design and contemporary features.
*In select apartments
Stay active or lounge around – there’s something for everyone.
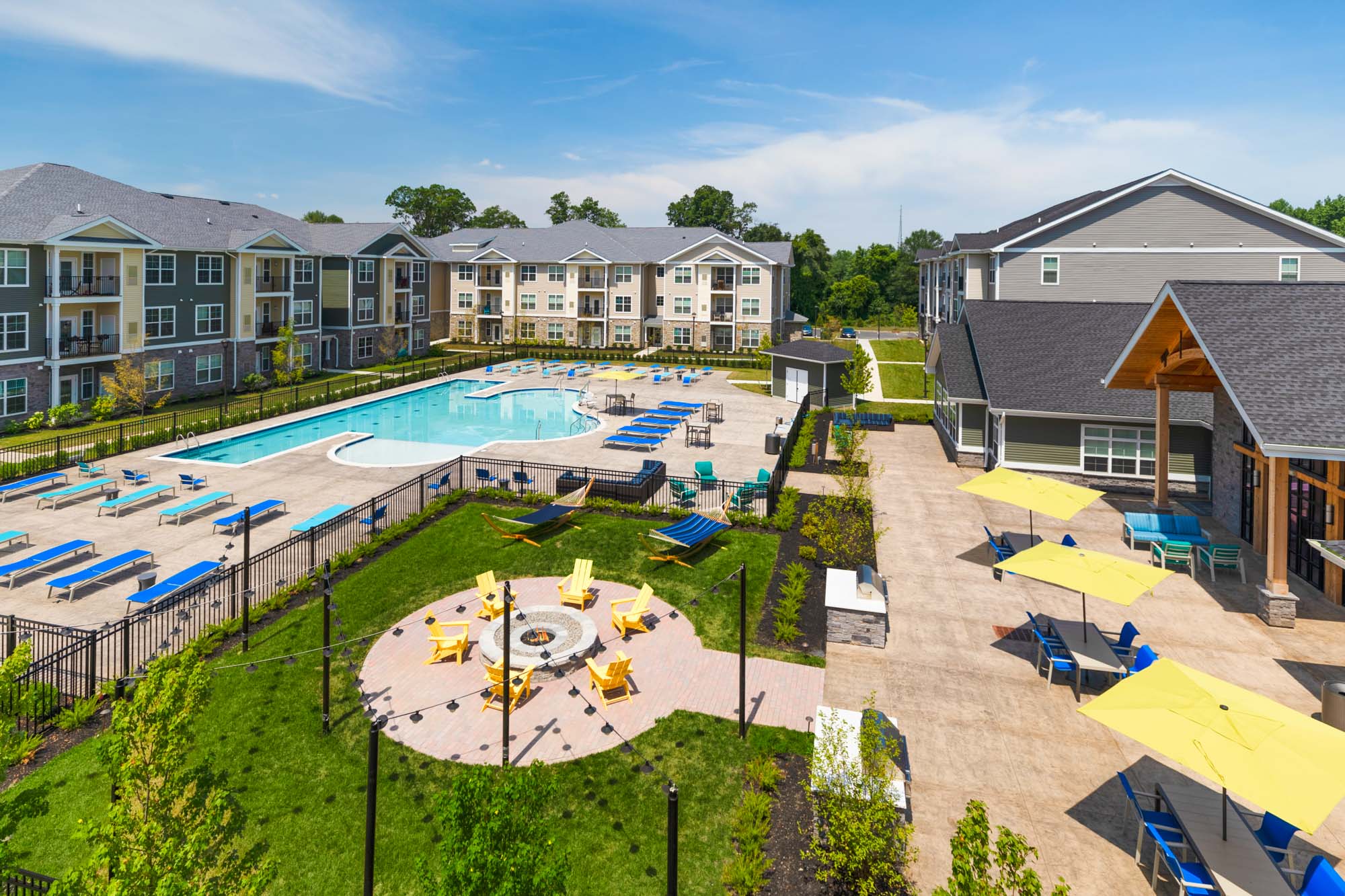
Our outdoor living area spans a wide range of uses. From lounging, hanging around the fire pit, grilling, taking a dip in a resort-style pool, or indulging in lawn games, there is space for it all. For those looking for some friendly competition, our sports court and putting green are the perfect addition to our outdoor oasis.
Catch a movie at our dedicated media lounge, or take on a neighbor in a game. Our resident lounge is complete with a fireplace, billiards, foosball, arcade games, and a giant Scrabble board, making Briggs & Union the perfect place to host game night.
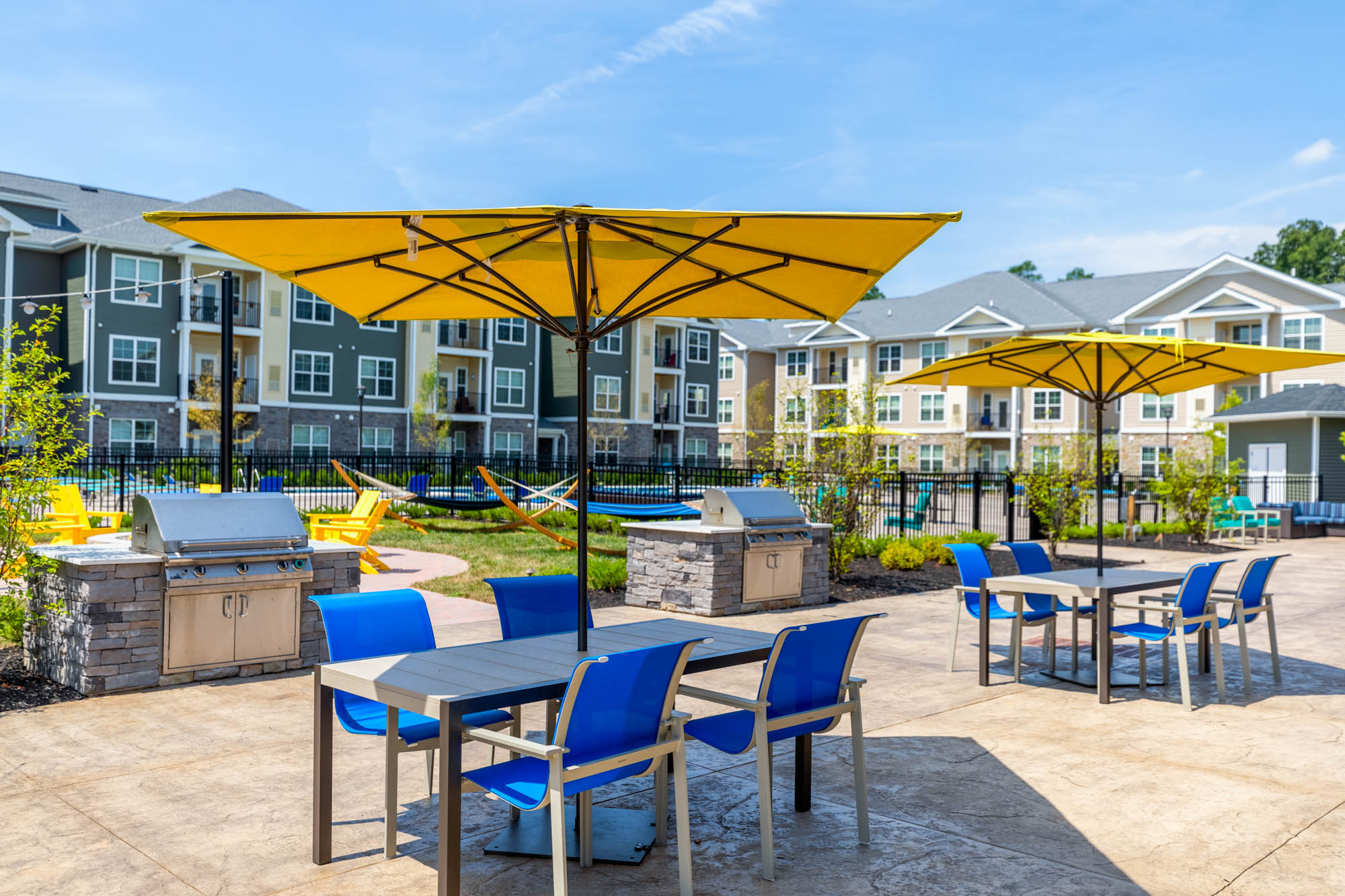
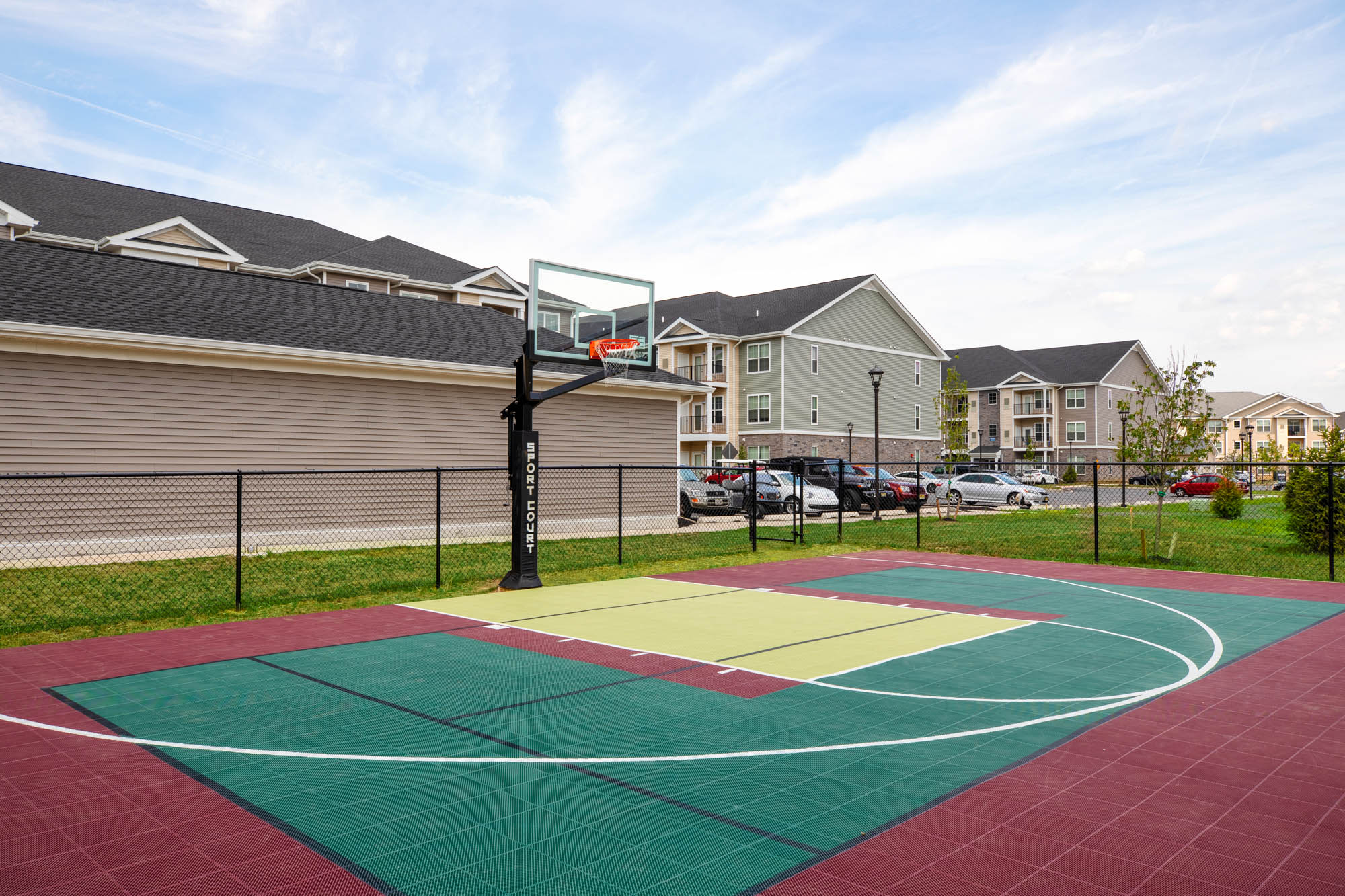
With two dog parks and a dedicated pet spa our apartments are paw-fect for your furry friend. If chasing the kids around makes up your weekend you’ll appreciate our onsite playground. The nearby trails are perfect for both kids and pets alike!
Be a part of a thriving and inviting neighborhood in the heart of Mount Laurel, a charming and attractive township, where you’ll discover an exciting blend of nature, culture, and convenience.
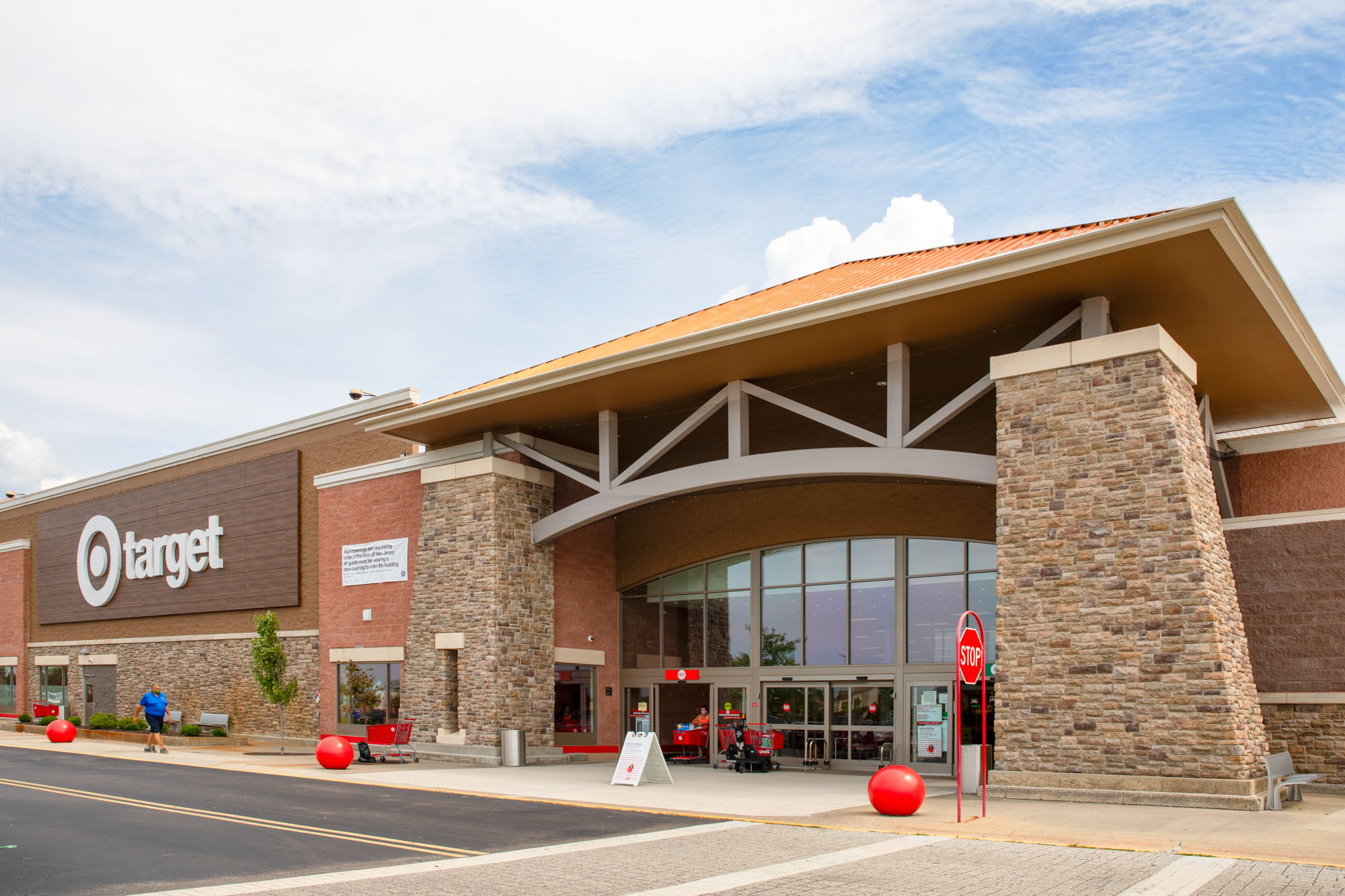
With many fast-casual restaurants nearby your next coffee or grab-and-go meal is never more than a short drive away.
Briggs & Union has five parks within 8.5 miles, including Paws Farm Nature Center, Johnson’s Corner Farm, and Rancocas State Park.
Our central location provides swift and easy access to major thoroughfares, whether for weekday commuting or heading out to Philly for a game, concert, or date night.
Enjoy three shopping centers nearby, all under three miles away.
Luxury one-, two-, and three-bedroom apartments surrounded by world-class amenities, in a picturesque neighborhood.
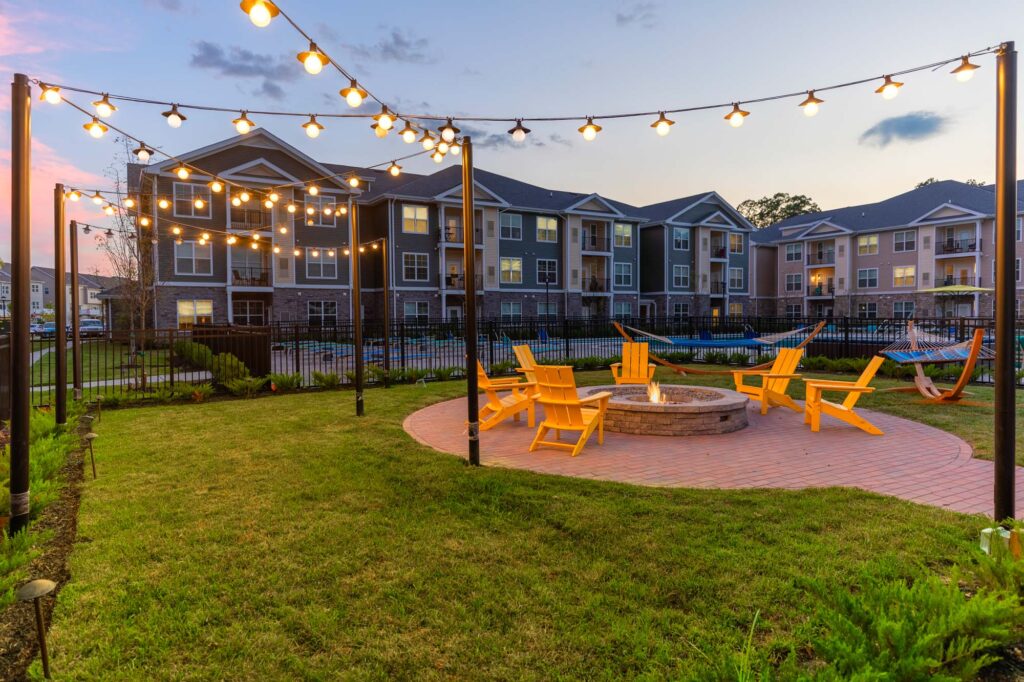
At Brookfield Properties, we are dedicated to creating the best places to call home for everyone in our communities. We proudly offer affordable housing programs for eligible applicants at Briggs & Union.
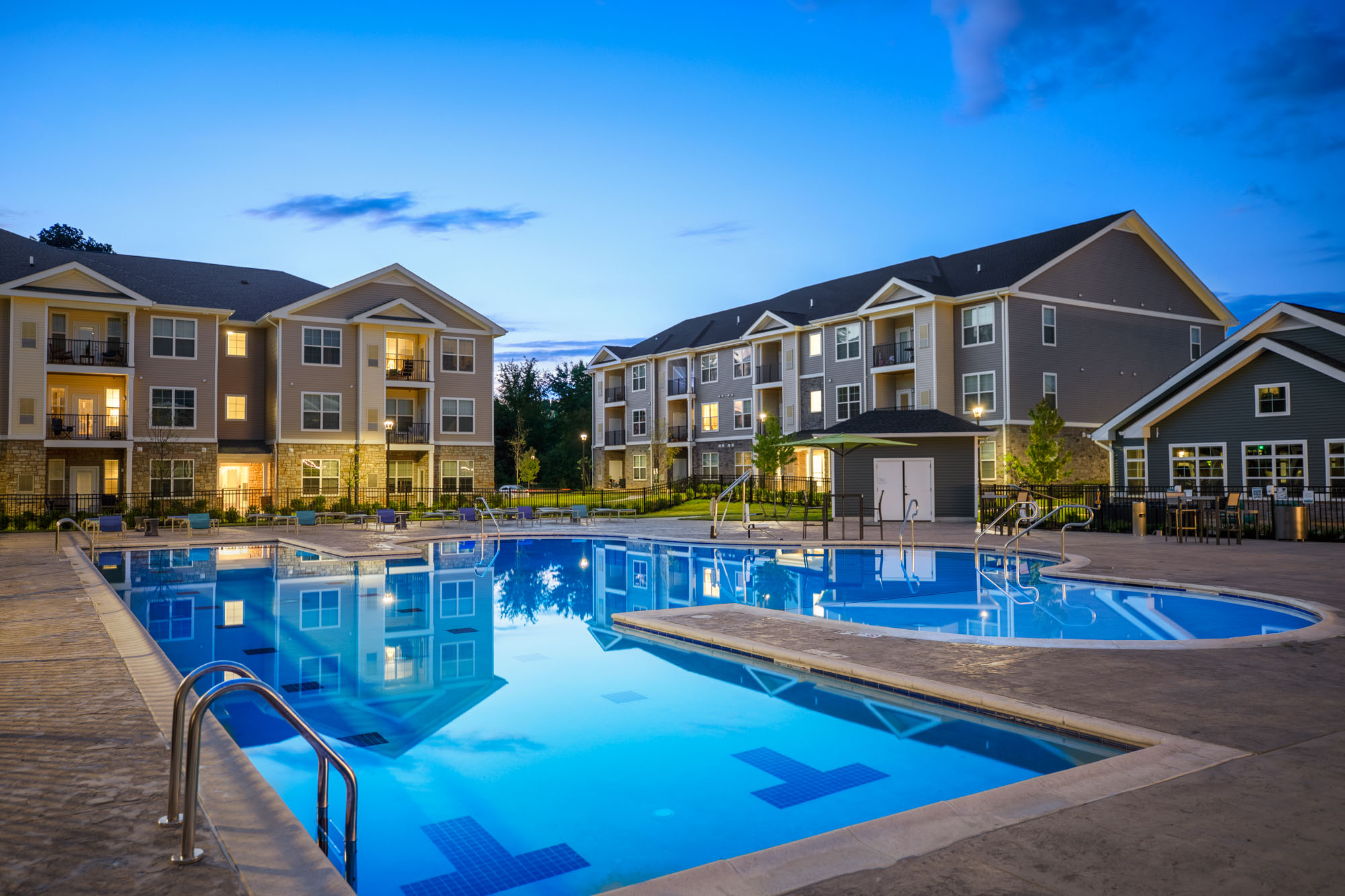
Your appointment has been scheduled.

Fraud Protection Provided by Snappt.