Overview
15 Cliff Street In Lower Manhattan
Welcome to 15 Cliff Street apartments, a distinguished community in lower Manhattan’s bustling Financial District. From studios to two-bedroom apartments and penthouses for rent, our spacious layouts and top-tier finishes provide an upscale living environment. Enjoy our community amenities, including a landscaped rooftop offering breathtaking city and river views.
View All Availabilities
Floor Plans
15 Cliff
0B
15 Cliff
1F
15 Cliff
1G
15 Cliff
2A
15 Cliff
2C
15 Cliff
2D
Apartment Features
Our luxury apartments in lower Manhattan offer modern details for an elevated lifestyle.
Modern kitchen with stainless steel appliances
Granite or quartz countertops*
Kitchen island*
Hardwood flooring
Stackable washers and dryers
*In select apartments
15 Cliff’s Amenities
From your health kick to your weekend hang – 15 Cliff apartments have you covered.
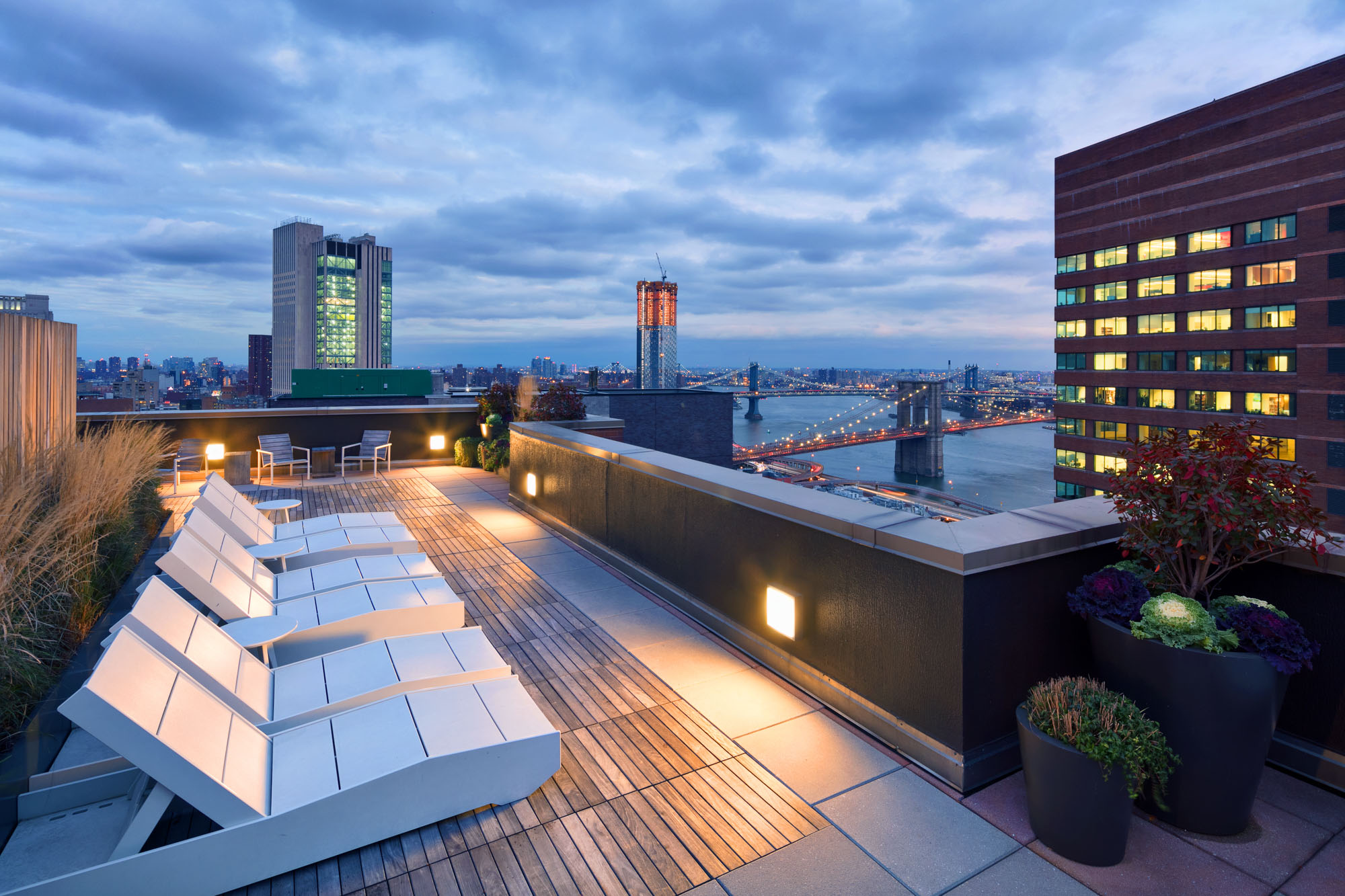
Elevated outdoor spaces in the heart of Manhattan.
From our landscaped plaza to our outfitted rooftop, there are ample spaces to gather outside with friends and neighbors. Whether you are firing up the grill, enjoying an outdoor movie night, or lounging by the fire pit, the rooftop at 15 Cliff Street is where you want to be.
Break a sweat at our fully equipped gym.
Stay on top of your fitness routine with our onsite gym, fully equipped for all types of workouts. Whether you’re focusing on legs, arms, or cardio, our fitness center has everything you need to support your health and wellness journey.
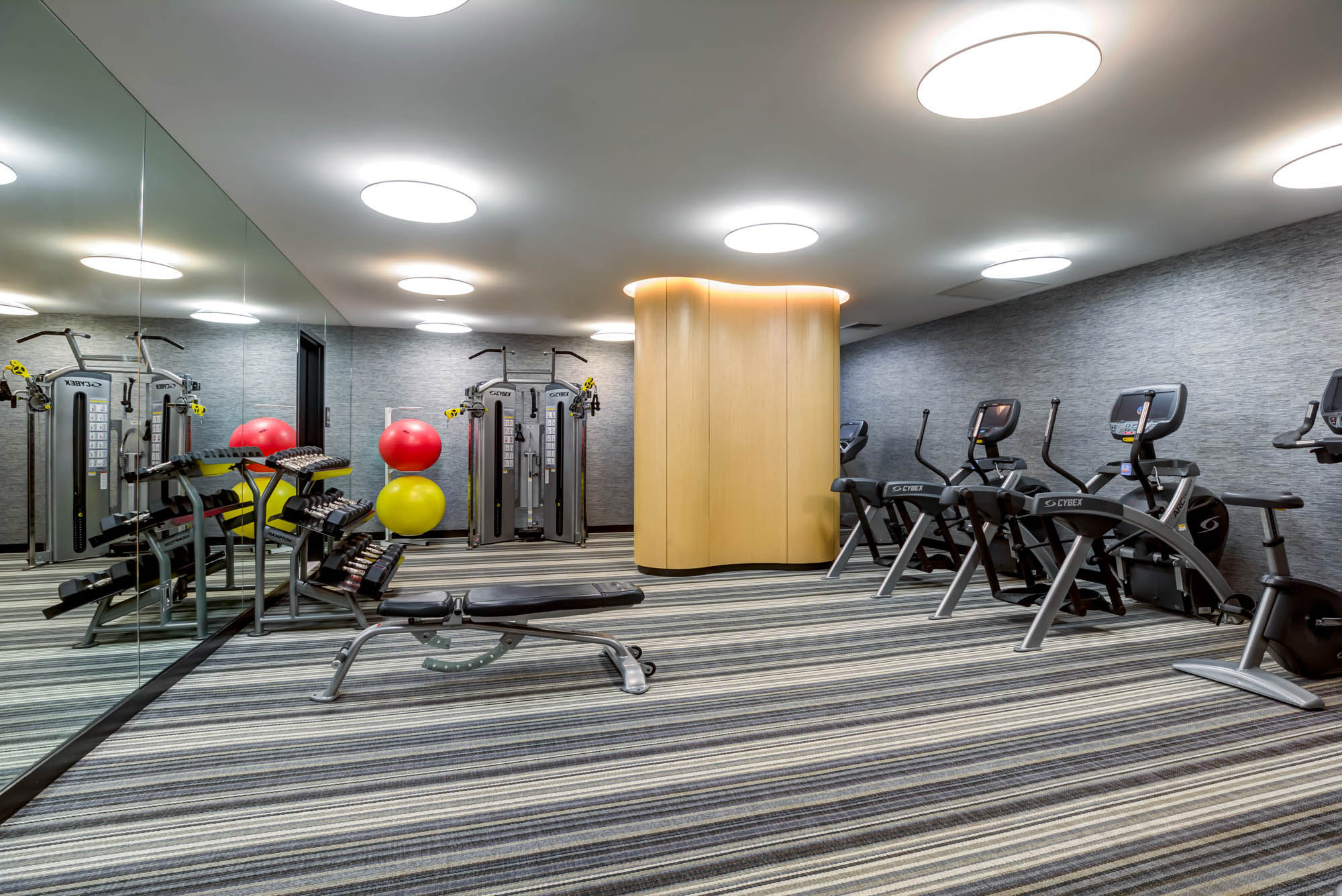
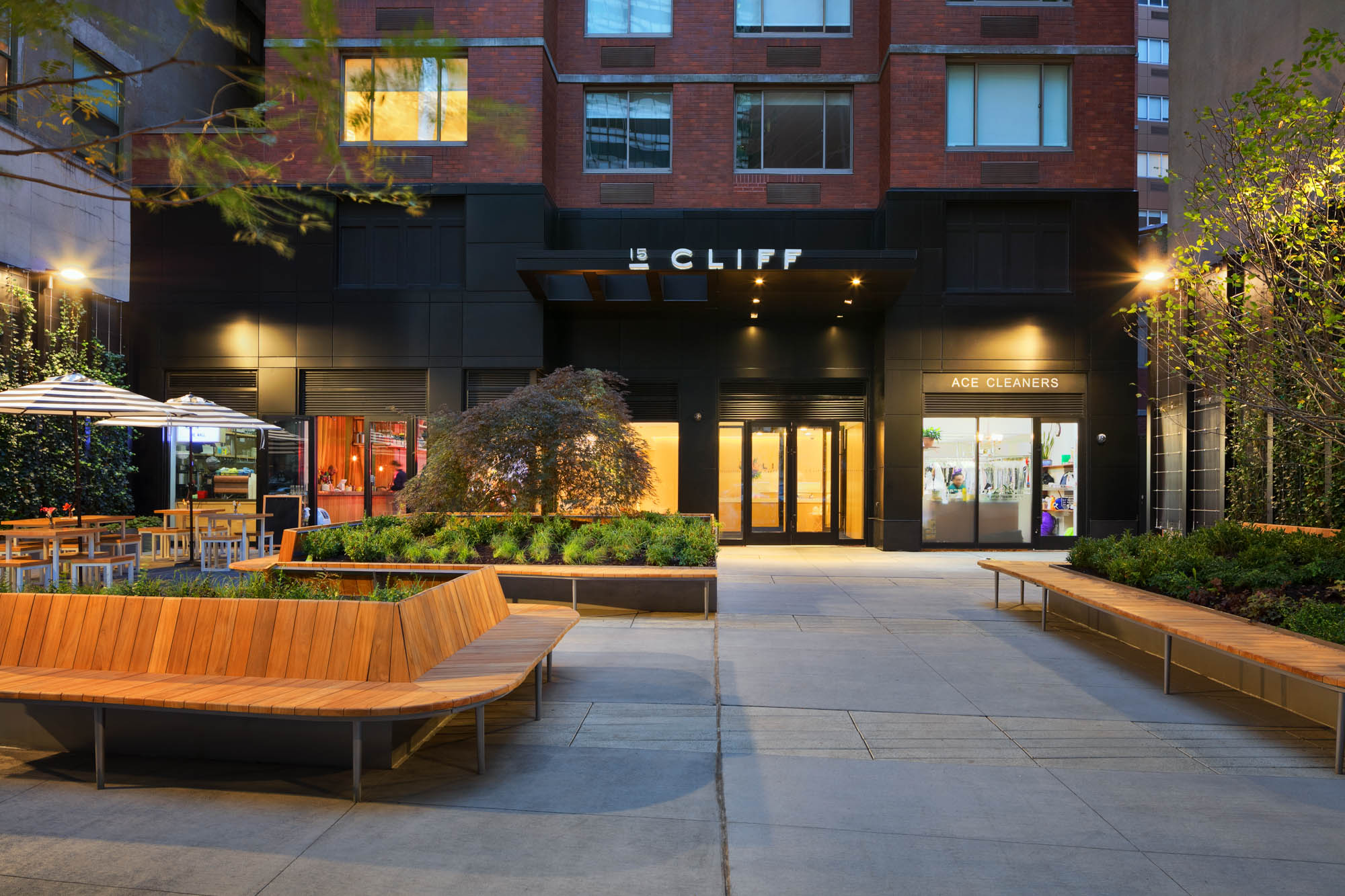
Exceptional coffee, inspired cocktails, a seasonal menu, all on the first floor.
Whether you are grabbing a coffee to go, conducting a power lunch, or enjoying a weekend brunch, residents of 15 Cliff benefit from having Hole in the Wall as their downstairs neighbors. With an ever-changing menu influenced by seasonal ingredients, there is always a reason to come back for more.
Resident Services
When you live at 15 Cliff, we’ve got you covered.
24-hr emergency maintenance
24-hour front desk
Access controlled building
Onsite property management
The Neighborhood
The FiDi neighborhood has it all – well connected and well appointed with plenty to do, and the ease to explore more.
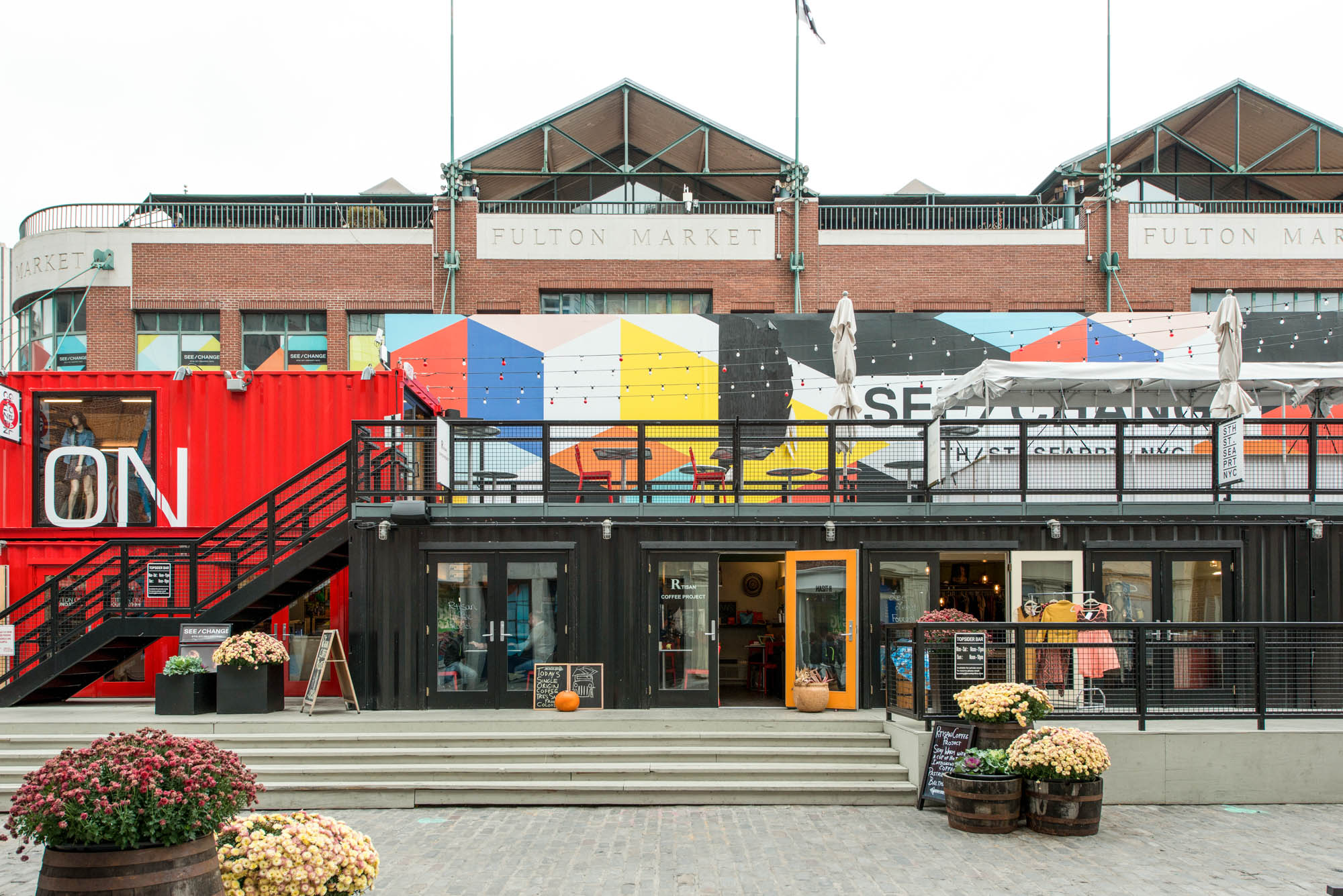
Luxury shopping and dining
Nestled between The Seaport and Brookfield Place, 15 Cliff Street puts the best shopping and dining destinations in New York at your fingertips.
Outdoor spaces and events
From outdoor HIIT classes to pop-up markets and fairs, there is always something buzzing in the FiDi neighborhood.
Cultural landmarks
Explore nearby landmarks like One World Trade Center, The National 9/11 Memorial and Museum, and the New York Stock Exchange all within the neighborhood.
Connected to transit
Navigate New York with ease with stations serving the 2,3,4,5 and A,C,J,M,Z lines all within a quarter mile of 15 Cliff Street.
Gallery
Scroll through photos and then schedule a tour to explore our luxury apartments in lower Manhattan firsthand.
Host, grill, and relax on our rooftop lounge.
Host, grill, and relax on our rooftop lounge.
Host, grill, and relax on our rooftop lounge.
Host, grill, and relax on our rooftop lounge.
Enjoy views like these only at 15 Cliff.
Grab a quick bite at Hole In The Wall on-site at 15 Cliff.
Stay active in our on-site fitness center.
Make working from home that much more enjoyable in our resident lounge.
Make working from home that much more enjoyable in our resident lounge.
You're guaranteed to feel right at home at 15 Cliff.
Our living rooms feature open-concept layouts and expansive windows for ample natural light.
Unwind in our spacious bedrooms at 15 Cliff.
Our living rooms feature open-concept layouts and expansive windows for ample natural light.
Our bathroom finishes create the perfect spa-like atmosphere.
Our living rooms feature open-concept layouts and expansive windows for ample natural light.
Enjoy everyday living and entertaining in our modern kitchens.
Enjoy an in-unit laundry room for your convenience.
Enjoy everyday living and entertaining in our modern kitchens.
Explore everything 15 Cliff's neighborhood has to offer.
Take advantage of local shops in and around our neighborhood.
Take advantage of local shops in and around our neighborhood.
Explore everything 15 Cliff's neighborhood has to offer.
Take advantage of local shops in and around our neighborhood.
Grab a bike and take a ride around our neighborhood.
Explore everything 15 Cliff's neighborhood has to offer.
Take advantage of local shops in and around our neighborhood.
Find your new home at 15 Cliff.
You're guaranteed to feel right at home at 15 Cliff.
Host, grill, and relax on our rooftop lounge.
Host, grill, and relax on our rooftop lounge.
Host, grill, and relax on our rooftop lounge.
Host, grill, and relax on our rooftop lounge.
Enjoy views like these only at 15 Cliff.
Grab a quick bite at Hole In The Wall on-site at 15 Cliff.
Stay active in our on-site fitness center.
Make working from home that much more enjoyable in our resident lounge.
Make working from home that much more enjoyable in our resident lounge.
You're guaranteed to feel right at home at 15 Cliff.
Our living rooms feature open-concept layouts and expansive windows for ample natural light.
Unwind in our spacious bedrooms at 15 Cliff.
Our living rooms feature open-concept layouts and expansive windows for ample natural light.
Our bathroom finishes create the perfect spa-like atmosphere.
Our living rooms feature open-concept layouts and expansive windows for ample natural light.
Enjoy everyday living and entertaining in our modern kitchens.
Enjoy an in-unit laundry room for your convenience.
Enjoy everyday living and entertaining in our modern kitchens.
Explore everything 15 Cliff's neighborhood has to offer.
Take advantage of local shops in and around our neighborhood.
Take advantage of local shops in and around our neighborhood.
Explore everything 15 Cliff's neighborhood has to offer.
Take advantage of local shops in and around our neighborhood.
Grab a bike and take a ride around our neighborhood.
Explore everything 15 Cliff's neighborhood has to offer.
Take advantage of local shops in and around our neighborhood.
Find your new home at 15 Cliff.
You're guaranteed to feel right at home at 15 Cliff.
Host, grill, and relax on our rooftop lounge.
Host, grill, and relax on our rooftop lounge.
Host, grill, and relax on our rooftop lounge.
Host, grill, and relax on our rooftop lounge.
Enjoy views like these only at 15 Cliff.
Grab a quick bite at Hole In The Wall on-site at 15 Cliff.
Stay active in our on-site fitness center.
Make working from home that much more enjoyable in our resident lounge.
Make working from home that much more enjoyable in our resident lounge.
You're guaranteed to feel right at home at 15 Cliff.
Host, grill, and relax on our rooftop lounge.
Host, grill, and relax on our rooftop lounge.
Host, grill, and relax on our rooftop lounge.
Host, grill, and relax on our rooftop lounge.
Enjoy views like these only at 15 Cliff.
Grab a quick bite at Hole In The Wall on-site at 15 Cliff.
Stay active in our on-site fitness center.
Make working from home that much more enjoyable in our resident lounge.
Make working from home that much more enjoyable in our resident lounge.
You're guaranteed to feel right at home at 15 Cliff.
Our living rooms feature open-concept layouts and expansive windows for ample natural light.
Unwind in our spacious bedrooms at 15 Cliff.
Our living rooms feature open-concept layouts and expansive windows for ample natural light.
Our bathroom finishes create the perfect spa-like atmosphere.
Our living rooms feature open-concept layouts and expansive windows for ample natural light.
Enjoy everyday living and entertaining in our modern kitchens.
Enjoy an in-unit laundry room for your convenience.
Enjoy everyday living and entertaining in our modern kitchens.
Our living rooms feature open-concept layouts and expansive windows for ample natural light.
Unwind in our spacious bedrooms at 15 Cliff.
Our living rooms feature open-concept layouts and expansive windows for ample natural light.
Our bathroom finishes create the perfect spa-like atmosphere.
Our living rooms feature open-concept layouts and expansive windows for ample natural light.
Enjoy everyday living and entertaining in our modern kitchens.
Enjoy an in-unit laundry room for your convenience.
Enjoy everyday living and entertaining in our modern kitchens.
Explore everything 15 Cliff's neighborhood has to offer.
Take advantage of local shops in and around our neighborhood.
Take advantage of local shops in and around our neighborhood.
Explore everything 15 Cliff's neighborhood has to offer.
Take advantage of local shops in and around our neighborhood.
Grab a bike and take a ride around our neighborhood.
Explore everything 15 Cliff's neighborhood has to offer.
Take advantage of local shops in and around our neighborhood.
Explore everything 15 Cliff's neighborhood has to offer.
Take advantage of local shops in and around our neighborhood.
Take advantage of local shops in and around our neighborhood.
Explore everything 15 Cliff's neighborhood has to offer.
Take advantage of local shops in and around our neighborhood.
Grab a bike and take a ride around our neighborhood.
Explore everything 15 Cliff's neighborhood has to offer.
Take advantage of local shops in and around our neighborhood.
Find your new home at 15 Cliff.
You're guaranteed to feel right at home at 15 Cliff.
Find your new home at 15 Cliff.
You're guaranteed to feel right at home at 15 Cliff.
Resident Portal
We’ve made managing your living space easy. Log in to your resident portal to submit service requests, make payments, and reserve spaces.
Nearby Communities
Waterside
Located on the East River, Waterside is a waterfront community that sits atop a two-acre landscaped plaza with spectacular river and city views.
One Blue Slip
Nestled along Brooklyn’s historic Greenpoint waterfront, One Blue Slip apartments offer a living experience that’s curated to exceed expectations.
The Olivia
The Olivia features 333 spacious apartments with an abundance of natural light and is adjacent to NYC landmark Moynihan Train Hall.
Overview
Waterside Apartments – Manhattan’s Urban Retreat
Located on the East River, Waterside is a waterfront community that sits atop a two-acre landscaped plaza with spectacular river and city views. Luxury amenities, spacious floor plans, and breathtaking views set in Midtown Manhattan make life at Waterside apartments a little bit sweeter.
View All Availabilities
Floor Plans
Waterside
0B Renovated
Waterside
0C Renovated
Waterside
1E-2 Renovated
Waterside
1F-1 Renovated
Waterside
1G-1 Renovated
Waterside
1J-1 Renovated
Waterside
2D-2 Renovated
Waterside
2J-2 Renovated
Waterside
2K-1 Renovated
Waterside
3E Renovated
Waterside’s Features
Our Manhattan apartments feature spectacular river and city views, among other features that make living at Waterside a dream.
Spacious floor plans
Large closets
Newly renovated*
Designer finish packages*
Plank-style flooring*
Water and city views*
Terraces*
*In select apartments
Waterside’s Amenities
From our idyllic location to our incredible indoor and outdoor amenities, life at Waterside apartments is pretty iconic.
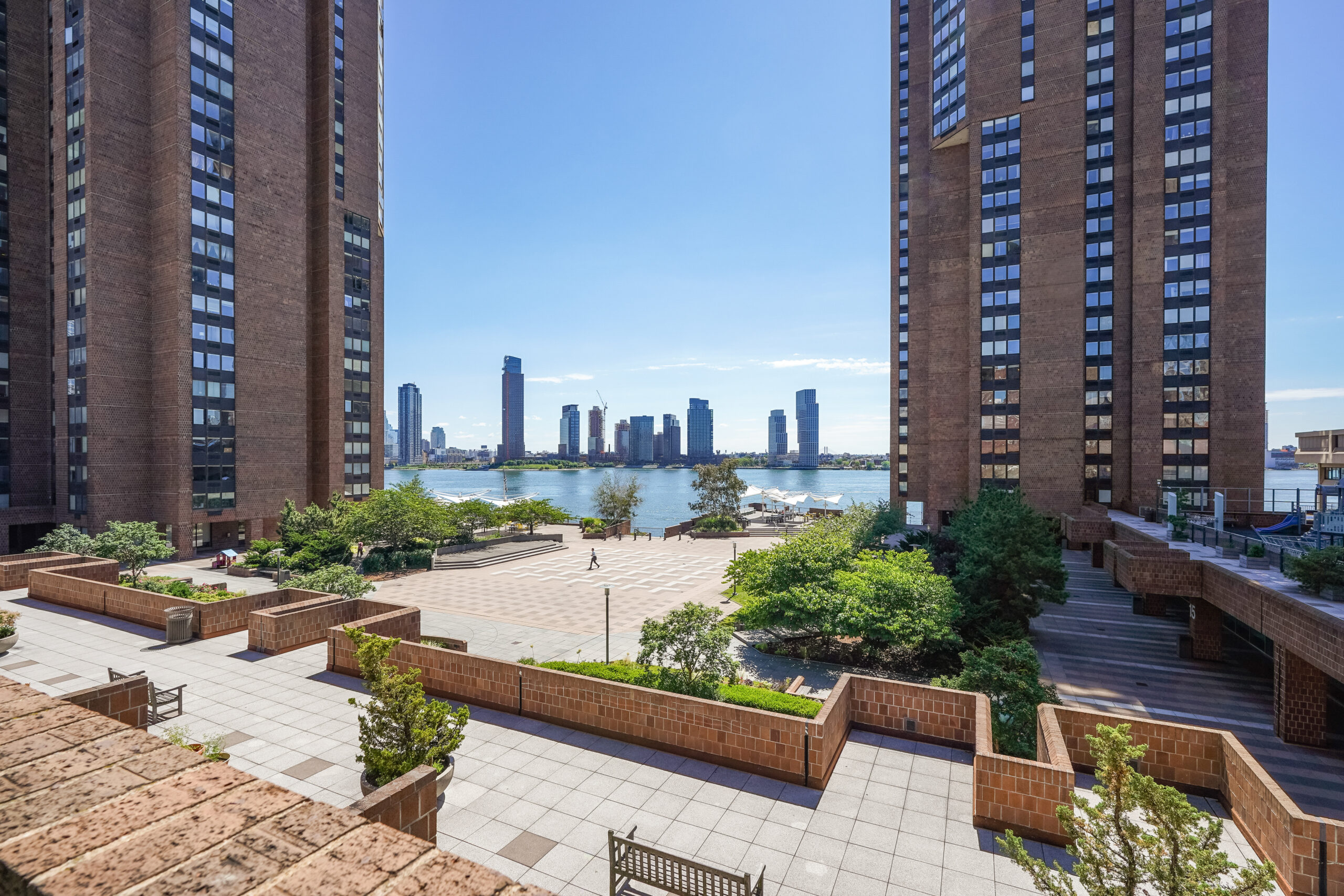
Expansive outdoor spaces invite you to breathe in fresh air.
Our beautifully landscaped grounds and expansive plaza on the East River are the perfect backdrop for a range of activities. Gather with friends or neighbors at our outdoor lounge and dining spaces, while children have fun at the playground on the plaza.
Explore indoor spaces perfect for a variety of activities.
Whether you’re working from home in our conference room, breaking a sweat in our fitness center, taking a lap at our indoor pool, or hosting an event in our resident lounge, the amenities at Waterside apartments will not disappoint.
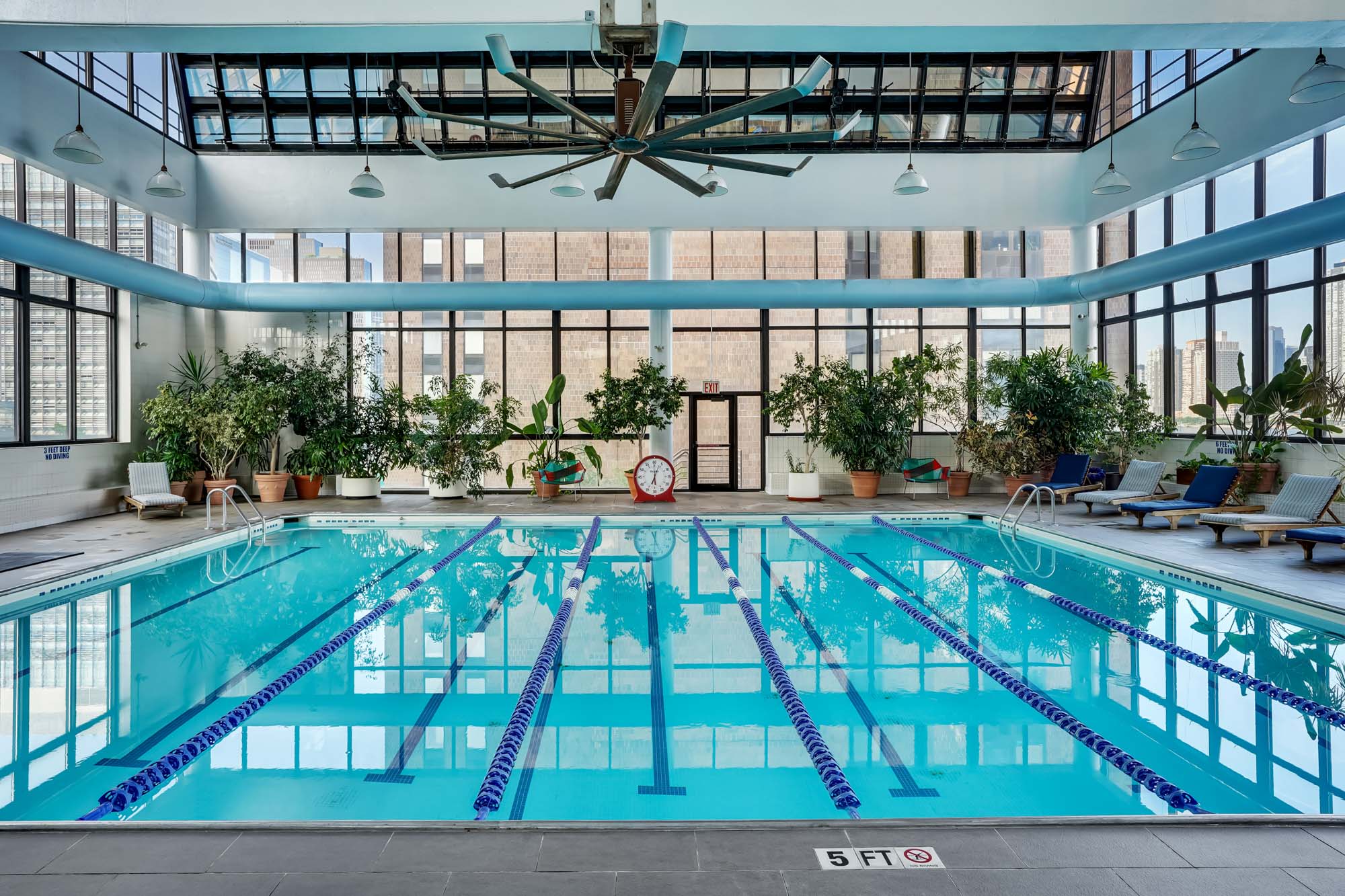

Location is everything, and our’s is pretty fabulous.
From onsite retail, including a grocery store, to nearby shopping and dining, residents at Waterside never have to travel far for the best the city has to offer. If they do, easy access to expressways makes commuting around New York City a breeze.
The Neighborhood
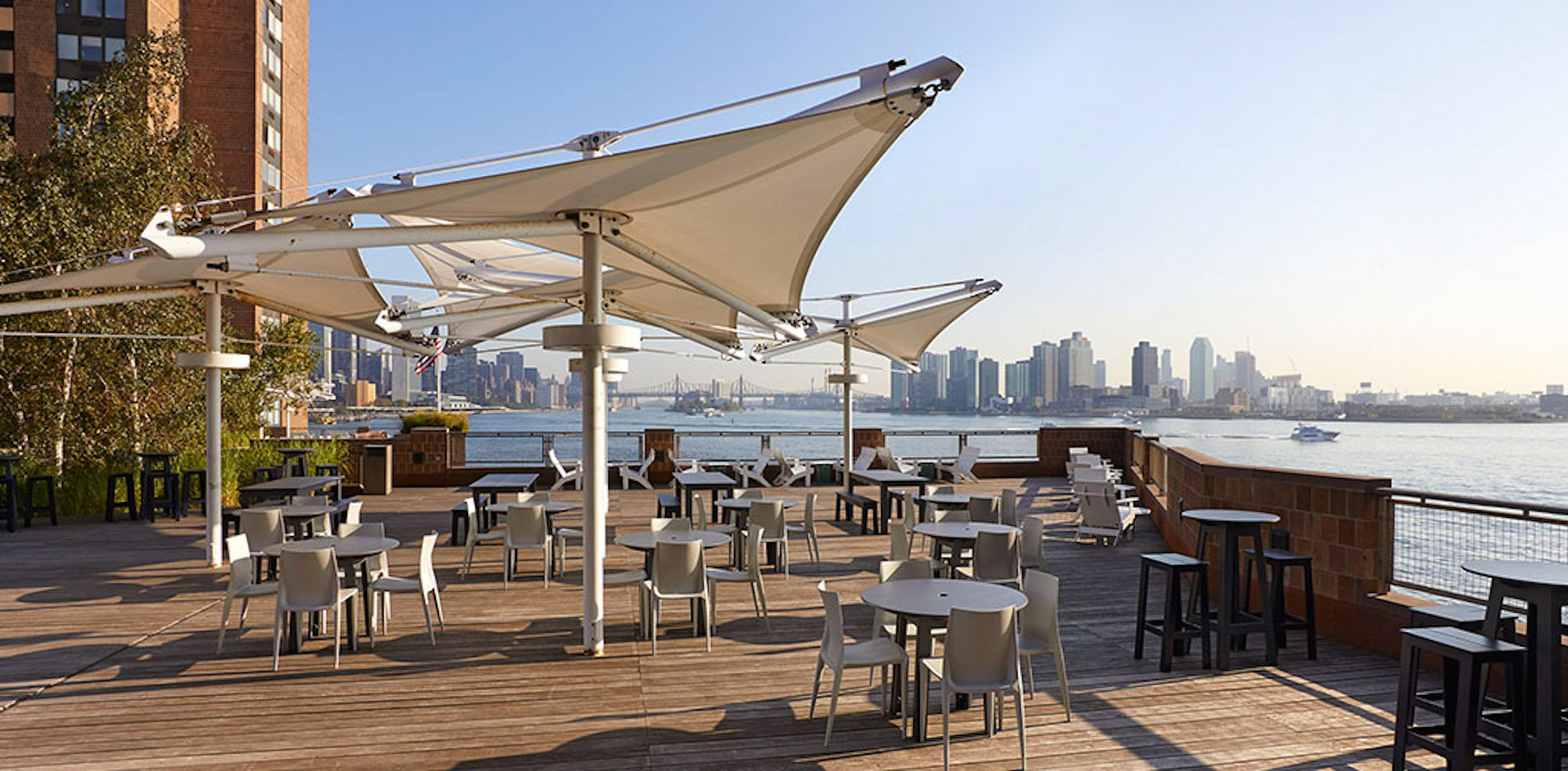
Situated on the East Side of Manhattan, Kips Bay features top-tier dining and entertainment options in NYC. In addition to savoring diverse cuisines, residents can conveniently access Target, Trader Joe’s, and Whole Foods, blending suburban comforts with downtown vibrancy. With accessible transit routes, catching a Broadway show or visiting the High Line becomes effortless.
Gallery
Browse photos of Waterside apartments, amenities, and outdoor spaces.
Open concept living room featuring corner unit river views.
Wind down with dreamy river views from your master bedroom at Waterside.
Wind down with dreamy river views from your master bedroom at Waterside.
Open concept living room with river views.
Open concept living room with river views.
Spa like bathroom with subway tile and sizable vanity.
Open concept living room with river views.
Open concept living room with river views.
Enjoy ample storage and premium stainless steel appliances in Watersides renovated kitchens.
Open kitchen with island.
Wind down with dreamy river views from your master bedroom at Waterside.
Wind down with dreamy river views from your master bedroom at Waterside.
Take a dip in our indoor pool.
Gather with friends in our outdoor amenity spaces.
Relax in our community sauna.
Take a dip in our indoor pool.
There's plenty of space to achieve your fitness dreams.
Soak up the sun on our rooftop sundeck.
There's plenty of space to achieve your fitness dreams.
Family-friendly spaces at Waterside Plaza apartments.
There's plenty of space to achieve your fitness dreams.
Soak up the sun on our rooftop sundeck.
Incredible views await you.
Incredible views await you.
Enjoy a run with a waterfront view every morning.
Open concept living room featuring corner unit river views.
Wind down with dreamy river views from your master bedroom at Waterside.
Wind down with dreamy river views from your master bedroom at Waterside.
Open concept living room with river views.
Open concept living room with river views.
Spa like bathroom with subway tile and sizable vanity.
Open concept living room with river views.
Open concept living room with river views.
Enjoy ample storage and premium stainless steel appliances in Watersides renovated kitchens.
Open kitchen with island.
Wind down with dreamy river views from your master bedroom at Waterside.
Wind down with dreamy river views from your master bedroom at Waterside.
Take a dip in our indoor pool.
Gather with friends in our outdoor amenity spaces.
Relax in our community sauna.
Take a dip in our indoor pool.
There's plenty of space to achieve your fitness dreams.
Soak up the sun on our rooftop sundeck.
There's plenty of space to achieve your fitness dreams.
Family-friendly spaces at Waterside Plaza apartments.
There's plenty of space to achieve your fitness dreams.
Soak up the sun on our rooftop sundeck.
Incredible views await you.
Incredible views await you.
Enjoy a run with a waterfront view every morning.
Open concept living room featuring corner unit river views.
Wind down with dreamy river views from your master bedroom at Waterside.
Wind down with dreamy river views from your master bedroom at Waterside.
Open concept living room with river views.
Open concept living room with river views.
Spa like bathroom with subway tile and sizable vanity.
Open concept living room with river views.
Open concept living room with river views.
Enjoy ample storage and premium stainless steel appliances in Watersides renovated kitchens.
Open kitchen with island.
Wind down with dreamy river views from your master bedroom at Waterside.
Wind down with dreamy river views from your master bedroom at Waterside.
Open concept living room featuring corner unit river views.
Wind down with dreamy river views from your master bedroom at Waterside.
Wind down with dreamy river views from your master bedroom at Waterside.
Open concept living room with river views.
Open concept living room with river views.
Spa like bathroom with subway tile and sizable vanity.
Open concept living room with river views.
Open concept living room with river views.
Enjoy ample storage and premium stainless steel appliances in Watersides renovated kitchens.
Open kitchen with island.
Wind down with dreamy river views from your master bedroom at Waterside.
Wind down with dreamy river views from your master bedroom at Waterside.
Take a dip in our indoor pool.
Gather with friends in our outdoor amenity spaces.
Relax in our community sauna.
Take a dip in our indoor pool.
There's plenty of space to achieve your fitness dreams.
Soak up the sun on our rooftop sundeck.
There's plenty of space to achieve your fitness dreams.
Family-friendly spaces at Waterside Plaza apartments.
There's plenty of space to achieve your fitness dreams.
Soak up the sun on our rooftop sundeck.
Take a dip in our indoor pool.
Gather with friends in our outdoor amenity spaces.
Relax in our community sauna.
Take a dip in our indoor pool.
There's plenty of space to achieve your fitness dreams.
Soak up the sun on our rooftop sundeck.
There's plenty of space to achieve your fitness dreams.
Family-friendly spaces at Waterside Plaza apartments.
There's plenty of space to achieve your fitness dreams.
Soak up the sun on our rooftop sundeck.
Incredible views await you.
Incredible views await you.
Enjoy a run with a waterfront view every morning.
Incredible views await you.
Incredible views await you.
Enjoy a run with a waterfront view every morning.
Resident Portal
We’ve made managing your living space easy. Log in to your resident portal to submit service requests, make payments, and reserve spaces.
Nearby Communities
The Olivia
The Olivia features 333 spacious apartments with an abundance of natural light and is adjacent to NYC landmark Moynihan Train Hall.
Two Blue Slip
Expect breathtaking views, high-end amenities, and impeccably designed spaces to elevate your sense of home.
15 Cliff
From studios to two-bedroom apartments and penthouses for rent, spacious layouts and top-tier finishes provide an upscale living environment.
Overview
Atelier Apartments In Los Angeles
Atelier apartments in Los Angeles offer direct access to the bustling urban scene. Surrounded by entertainment, art, and dining destinations, Atelier is an exhilarating place to call home.
View All Availabilities
Floor Plans
Atelier
Calder 2
Atelier
Rothko 1
Atelier
Rothko 3 West
Atelier
Rothko 5
Atelier
Warhol 4
Apartment Features
Los Angeles’ Atelier offers an array of upscale apartment features for an elevated living experience.
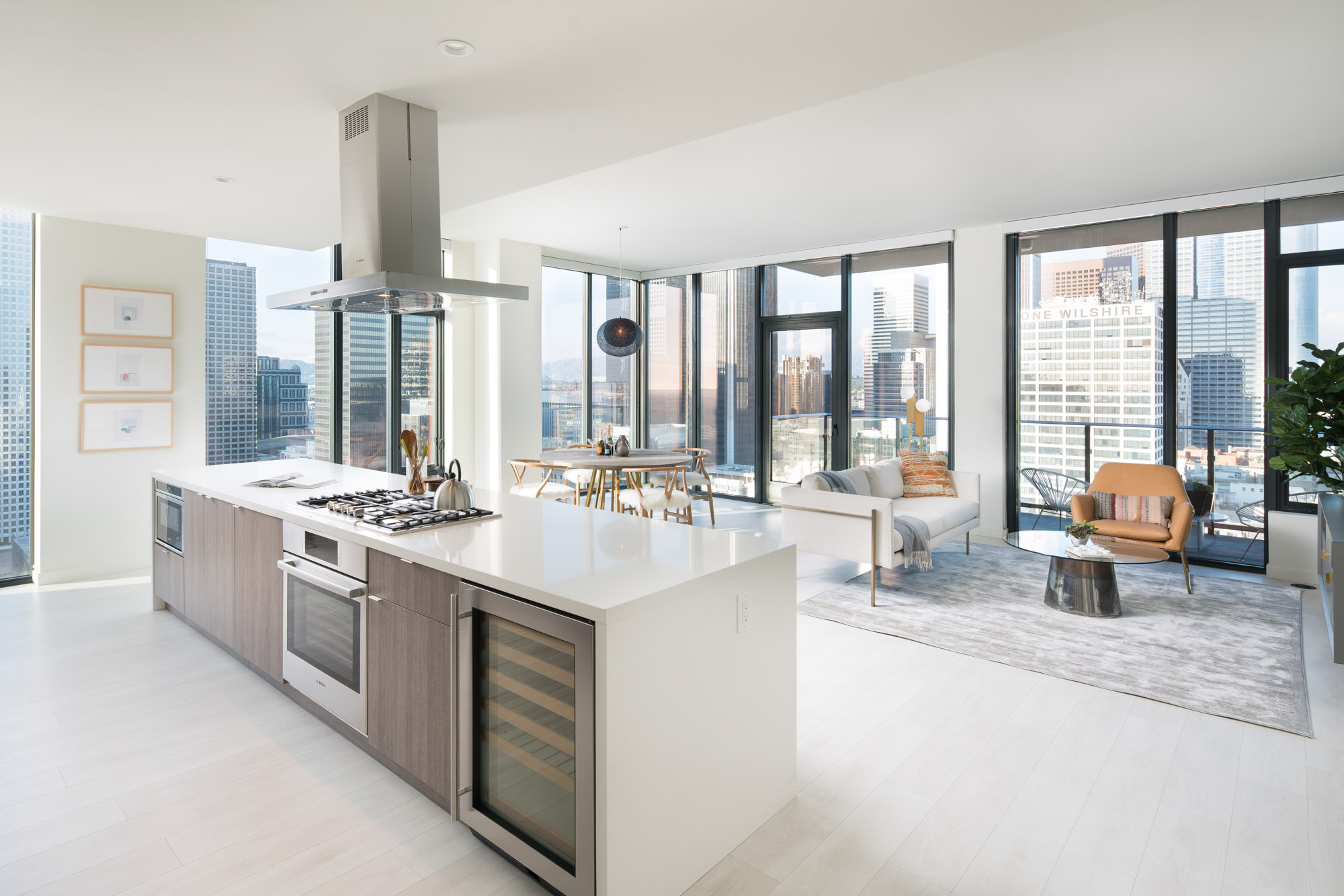
Unleash your culinary talents
Our fully-equipped kitchens set the stage for your culinary endeavors. You’ll find our Fisher & Paykel or Bosch® stainless steel appliances, glacier white quartz backsplashes and countertops, and under-cabinet lighting to be the perfect backdrop to your gourmet masterpieces.
Step into a realm of relaxation
Atelier’s thoughtfully designed bathrooms offer a tranquil escape, inviting you to unwind and luxuriate in deep soaking tubs and tiled showers found in select units, creating the ultimate oasis for rejuvenation.
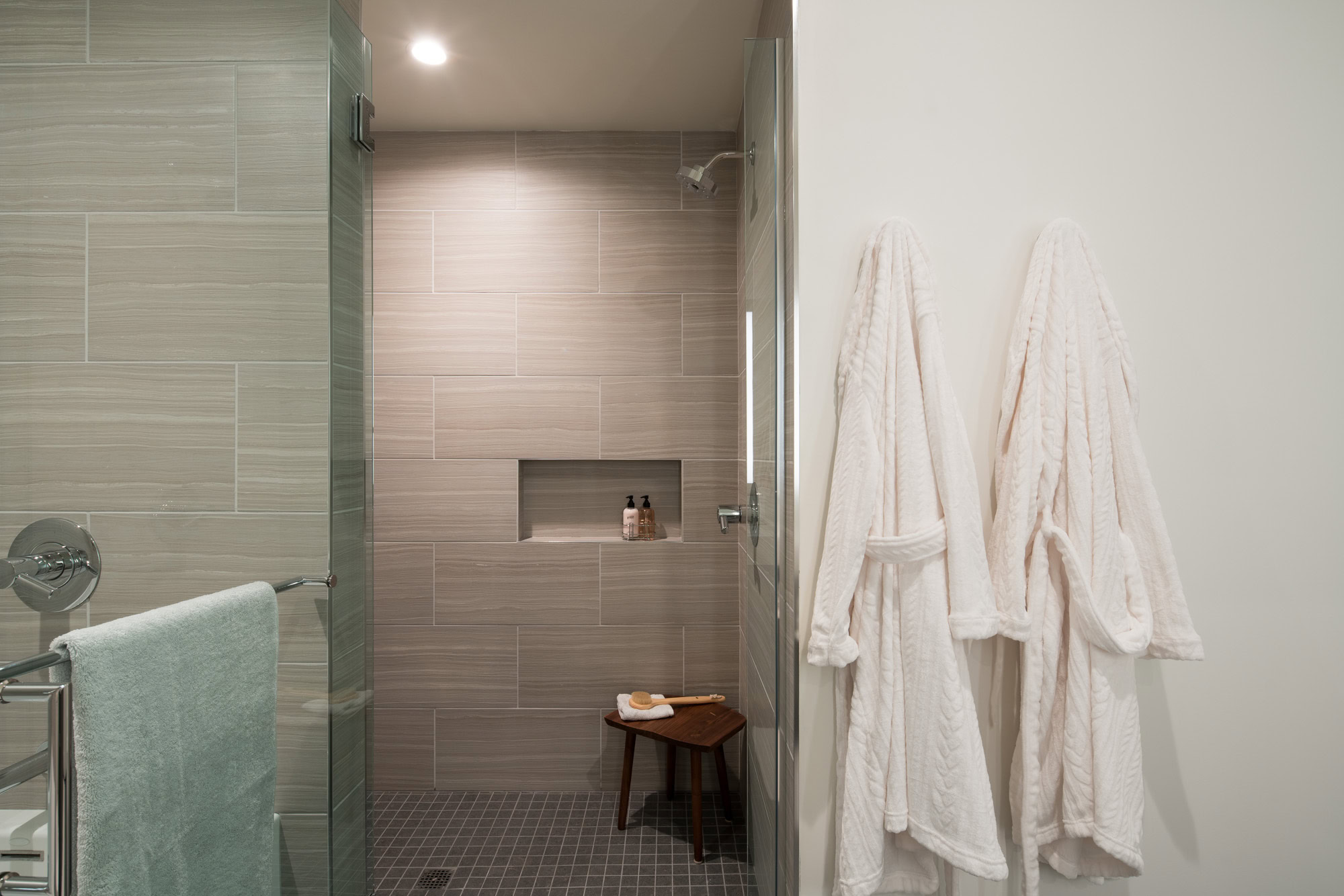
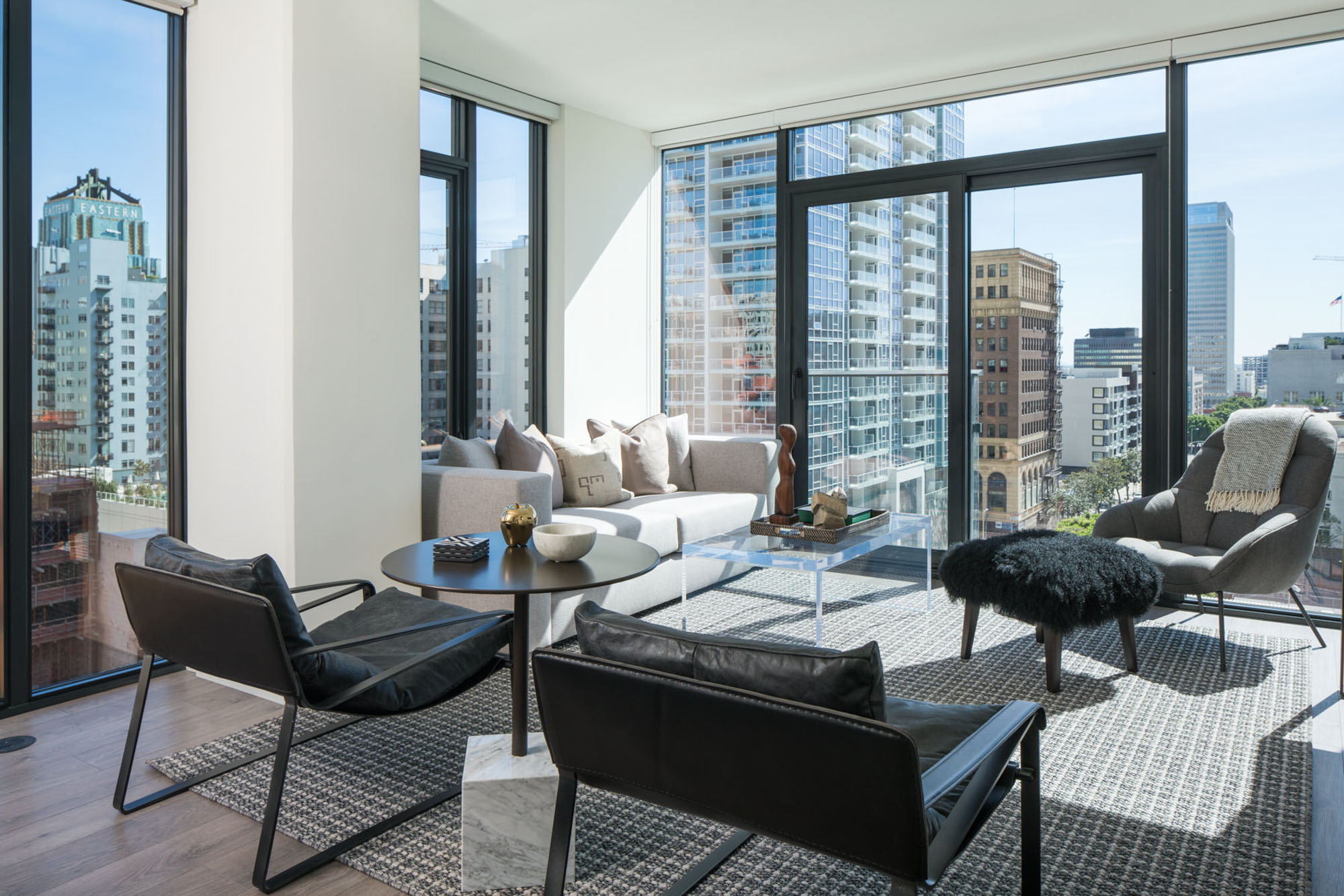
Take your home to new heights
Offering unparalleled sophistication and breathtaking views, Atelier’s residences aim to provide the epitome of upscale urban living. Explore our spacious layouts — including penthouses — and premium amenities that ensure every moment spent in our property is nothing short of extraordinary.
Atelier’s Amenities
Atelier apartments’ resort-style amenities are designed to enhance every aspect of the downtown LA lifestyle.
BBQ and game terrace
Business lounge
Clubroom with demonstration kitchen
Expansive fitness center
Onsite car wash
Package management
Pet spa and dog run
Private dining terrace
Private event lounge with upscale catering kitchen and terrace
Resort-style pool deck with lap pool, spa, and cabanas
Skyline terrace with splash pool and cabanas
Yoga terrace
Pet-friendly
Screening room
The Neighborhood
Be in the heart of downtown LA’s vibrant scene. Atelier apartments’ prime Los Angeles location offers effortless access to dining and entertainment destinations.
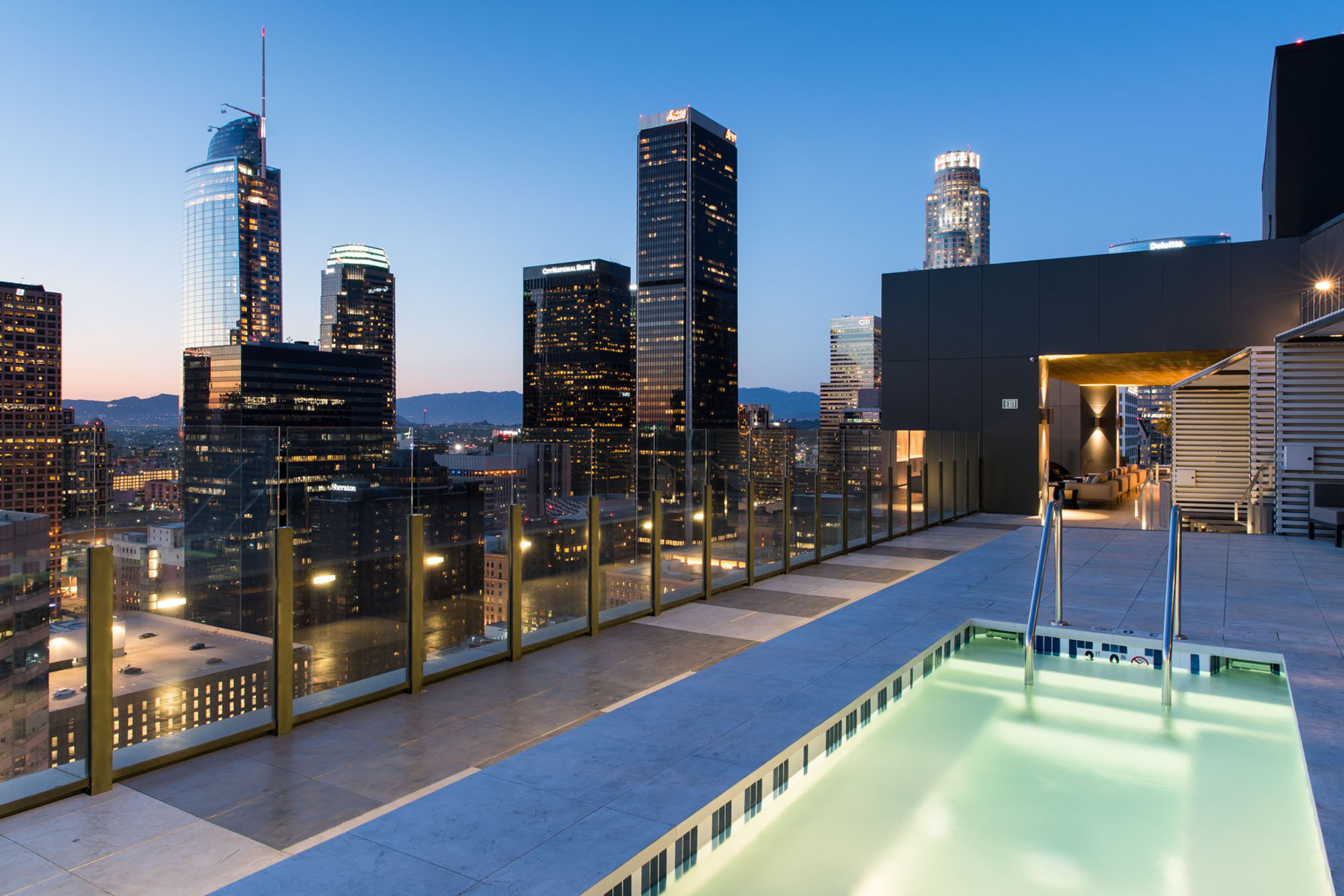
Proximity
Find fine dining, historic theaters, bustling marketplaces, and more just moments away from your front door.
Restaurants and dining
From local eateries to world-renowned destinations, there’s always a delicious bite to eat.
Entertainment
Live in the heart of the entertainment industry and find everything from world-class theaters to iconic concert venues.
Shopping
Discover the designer storefronts lining Rodeo Drive or delve into the eclectic vintage shops dotting Melrose Avenue. Whatever your style, Los Angeles has it all.
Gallery
A picture is worth a thousand words. Explore the unbeatable lifestyle of Atelier apartments in Los Angeles.
Welcome to Atelier, a vibrant transformation of downtown LA.
Welcome to Atelier, a vibrant transformation of downtown LA.
The business center offers separate collaboration spaces.
The business center offers separate collaboration spaces.
The business center offers separate collaboration spaces.
Our clubroom features a catering kitchen, billiards table, and a fireplace.
Our clubroom features a catering kitchen, billiards table, and a fireplace.
The business center offers separate collaboration spaces.
Our clubroom features a catering kitchen, billiards table, and a fireplace.
Our clubroom features a catering kitchen, billiards table, and a fireplace.
Upscale screening room for your viewing pleasure.
Fully-equipped fitness center with separate spin studio.
Fully-equipped fitness center with separate spin studio.
Fully-equipped fitness center with separate spin studio.
Fully-equipped fitness center with separate spin studio.
Outdoor terrace with grilling stations, bocce court, and a fire pit.
Outdoor terrace with grilling stations, bocce court, and a fire pit.
Outdoor terrace with grilling stations, bocce court, and a fire pit.
Outdoor terrace with grilling stations, bocce court, and a fire pit.
Outdoor terrace with grilling stations, bocce court, and a fire pit.
Outdoor terrace with grilling stations, bocce court, and a fire pit.
Outdoor terrace with grilling stations, bocce court, and a fire pit.
Outdoor terrace with grilling stations, bocce court, and a fire pit.
Resort-style pool deck with lap pool, spa, and cabanas.
Outdoor terrace with grilling stations, bocce court, and a fire pit.
Skyline terrace with splash pool and cabanas.
Skyline terrace with splash pool and cabanas.
Resort-style pool deck with lap pool, spa, and cabanas.
Expansive windows provide scenic DTLA views.
Our clubroom features a catering kitchen, billiards table, and a fireplace.
Enjoy German hardwood-style flooring throughout spacious open floor plans.
Spa-like bathrooms offer a retreat in the heart of DTLA.
Enjoy German hardwood-style flooring throughout spacious open floor plans.
Enjoy German hardwood-style flooring throughout spacious open floor plans.
Elevated kitchens with glacier-white quartz backsplashes and countertops.
Spacious closets with built-in storage solutions.
Enjoy German hardwood-style flooring throughout spacious open floor plans.
Kitchens feature Fisher & Paykel or Bosch® stainless steel appliances.
Spacious closets with built-in storage solutions.
Enjoy German hardwood-style flooring throughout spacious open floor plans.
Enjoy German hardwood-style flooring throughout spacious open floor plans.
Enjoy German hardwood-style flooring throughout spacious open floor plans.
Enjoy German hardwood-style flooring throughout spacious open floor plans.
Expansive windows provide scenic DTLA views.
Spa-like bathrooms offer a retreat in the heart of DTLA.
Expansive windows provide scenic DTLA views.
Kitchens feature Fisher & Paykel or Bosch® stainless steel appliances.
Elevated kitchens with glacier-white quartz backsplashes and countertops.
Elevated kitchens with glacier-white quartz backsplashes and countertops.
Spa-like bathrooms offer a retreat in the heart of DTLA.
Elevated kitchens with glacier-white quartz backsplashes and countertops.
Enjoy German hardwood-style flooring throughout spacious open floor plans.
Enjoy German hardwood-style flooring throughout spacious open floor plans.
Enjoy German hardwood-style flooring throughout spacious open floor plans.
Spa-like bathrooms offer a retreat in the heart of DTLA.
Elevated kitchens with glacier-white quartz backsplashes and countertops.
Enjoy German hardwood-style flooring throughout spacious open floor plans.
Expansive windows provide scenic DTLA views.
An in-home stacked washer and dryer makes laundry day a breeze.
Our clubroom features a catering kitchen, billiards table, and a fireplace.
Our clubroom features a catering kitchen, billiards table, and a fireplace.
Our clubroom features a catering kitchen, billiards table, and a fireplace.
Welcome to Atelier, a vibrant transformation of downtown LA.
Welcome to Atelier, a vibrant transformation of downtown LA.
Welcome to Atelier, a vibrant transformation of downtown LA.
Welcome to Atelier, a vibrant transformation of downtown LA.
Welcome to Atelier, a vibrant transformation of downtown LA.
Skyline terrace with expansive views of downtown Los Angeles.
Skyline terrace with expansive views of downtown Los Angeles.
Skyline terrace with expansive views of downtown Los Angeles.
Welcome to Atelier, a vibrant transformation of downtown LA.
Welcome to Atelier, a vibrant transformation of downtown LA.
The business center offers separate collaboration spaces.
The business center offers separate collaboration spaces.
The business center offers separate collaboration spaces.
Our clubroom features a catering kitchen, billiards table, and a fireplace.
Our clubroom features a catering kitchen, billiards table, and a fireplace.
The business center offers separate collaboration spaces.
Our clubroom features a catering kitchen, billiards table, and a fireplace.
Our clubroom features a catering kitchen, billiards table, and a fireplace.
Upscale screening room for your viewing pleasure.
Fully-equipped fitness center with separate spin studio.
Fully-equipped fitness center with separate spin studio.
Fully-equipped fitness center with separate spin studio.
Fully-equipped fitness center with separate spin studio.
Outdoor terrace with grilling stations, bocce court, and a fire pit.
Outdoor terrace with grilling stations, bocce court, and a fire pit.
Outdoor terrace with grilling stations, bocce court, and a fire pit.
Outdoor terrace with grilling stations, bocce court, and a fire pit.
Outdoor terrace with grilling stations, bocce court, and a fire pit.
Outdoor terrace with grilling stations, bocce court, and a fire pit.
Outdoor terrace with grilling stations, bocce court, and a fire pit.
Outdoor terrace with grilling stations, bocce court, and a fire pit.
Resort-style pool deck with lap pool, spa, and cabanas.
Outdoor terrace with grilling stations, bocce court, and a fire pit.
Skyline terrace with splash pool and cabanas.
Skyline terrace with splash pool and cabanas.
Resort-style pool deck with lap pool, spa, and cabanas.
Expansive windows provide scenic DTLA views.
Our clubroom features a catering kitchen, billiards table, and a fireplace.
Enjoy German hardwood-style flooring throughout spacious open floor plans.
Spa-like bathrooms offer a retreat in the heart of DTLA.
Enjoy German hardwood-style flooring throughout spacious open floor plans.
Enjoy German hardwood-style flooring throughout spacious open floor plans.
Elevated kitchens with glacier-white quartz backsplashes and countertops.
Spacious closets with built-in storage solutions.
Enjoy German hardwood-style flooring throughout spacious open floor plans.
Kitchens feature Fisher & Paykel or Bosch® stainless steel appliances.
Spacious closets with built-in storage solutions.
Enjoy German hardwood-style flooring throughout spacious open floor plans.
Enjoy German hardwood-style flooring throughout spacious open floor plans.
Enjoy German hardwood-style flooring throughout spacious open floor plans.
Enjoy German hardwood-style flooring throughout spacious open floor plans.
Expansive windows provide scenic DTLA views.
Spa-like bathrooms offer a retreat in the heart of DTLA.
Expansive windows provide scenic DTLA views.
Kitchens feature Fisher & Paykel or Bosch® stainless steel appliances.
Elevated kitchens with glacier-white quartz backsplashes and countertops.
Elevated kitchens with glacier-white quartz backsplashes and countertops.
Spa-like bathrooms offer a retreat in the heart of DTLA.
Elevated kitchens with glacier-white quartz backsplashes and countertops.
Enjoy German hardwood-style flooring throughout spacious open floor plans.
Enjoy German hardwood-style flooring throughout spacious open floor plans.
Enjoy German hardwood-style flooring throughout spacious open floor plans.
Spa-like bathrooms offer a retreat in the heart of DTLA.
Elevated kitchens with glacier-white quartz backsplashes and countertops.
Enjoy German hardwood-style flooring throughout spacious open floor plans.
Expansive windows provide scenic DTLA views.
An in-home stacked washer and dryer makes laundry day a breeze.
Our clubroom features a catering kitchen, billiards table, and a fireplace.
Our clubroom features a catering kitchen, billiards table, and a fireplace.
Our clubroom features a catering kitchen, billiards table, and a fireplace.
Welcome to Atelier, a vibrant transformation of downtown LA.
Welcome to Atelier, a vibrant transformation of downtown LA.
Welcome to Atelier, a vibrant transformation of downtown LA.
Welcome to Atelier, a vibrant transformation of downtown LA.
Welcome to Atelier, a vibrant transformation of downtown LA.
Skyline terrace with expansive views of downtown Los Angeles.
Skyline terrace with expansive views of downtown Los Angeles.
Skyline terrace with expansive views of downtown Los Angeles.
Welcome to Atelier, a vibrant transformation of downtown LA.
Welcome to Atelier, a vibrant transformation of downtown LA.
The business center offers separate collaboration spaces.
The business center offers separate collaboration spaces.
The business center offers separate collaboration spaces.
Our clubroom features a catering kitchen, billiards table, and a fireplace.
Our clubroom features a catering kitchen, billiards table, and a fireplace.
The business center offers separate collaboration spaces.
Our clubroom features a catering kitchen, billiards table, and a fireplace.
Our clubroom features a catering kitchen, billiards table, and a fireplace.
Upscale screening room for your viewing pleasure.
Fully-equipped fitness center with separate spin studio.
Fully-equipped fitness center with separate spin studio.
Fully-equipped fitness center with separate spin studio.
Fully-equipped fitness center with separate spin studio.
Outdoor terrace with grilling stations, bocce court, and a fire pit.
Outdoor terrace with grilling stations, bocce court, and a fire pit.
Outdoor terrace with grilling stations, bocce court, and a fire pit.
Outdoor terrace with grilling stations, bocce court, and a fire pit.
Outdoor terrace with grilling stations, bocce court, and a fire pit.
Outdoor terrace with grilling stations, bocce court, and a fire pit.
Outdoor terrace with grilling stations, bocce court, and a fire pit.
Outdoor terrace with grilling stations, bocce court, and a fire pit.
Resort-style pool deck with lap pool, spa, and cabanas.
Outdoor terrace with grilling stations, bocce court, and a fire pit.
Skyline terrace with splash pool and cabanas.
Skyline terrace with splash pool and cabanas.
Resort-style pool deck with lap pool, spa, and cabanas.
Welcome to Atelier, a vibrant transformation of downtown LA.
Welcome to Atelier, a vibrant transformation of downtown LA.
The business center offers separate collaboration spaces.
The business center offers separate collaboration spaces.
The business center offers separate collaboration spaces.
Our clubroom features a catering kitchen, billiards table, and a fireplace.
Our clubroom features a catering kitchen, billiards table, and a fireplace.
The business center offers separate collaboration spaces.
Our clubroom features a catering kitchen, billiards table, and a fireplace.
Our clubroom features a catering kitchen, billiards table, and a fireplace.
Upscale screening room for your viewing pleasure.
Fully-equipped fitness center with separate spin studio.
Fully-equipped fitness center with separate spin studio.
Fully-equipped fitness center with separate spin studio.
Fully-equipped fitness center with separate spin studio.
Outdoor terrace with grilling stations, bocce court, and a fire pit.
Outdoor terrace with grilling stations, bocce court, and a fire pit.
Outdoor terrace with grilling stations, bocce court, and a fire pit.
Outdoor terrace with grilling stations, bocce court, and a fire pit.
Outdoor terrace with grilling stations, bocce court, and a fire pit.
Outdoor terrace with grilling stations, bocce court, and a fire pit.
Outdoor terrace with grilling stations, bocce court, and a fire pit.
Outdoor terrace with grilling stations, bocce court, and a fire pit.
Resort-style pool deck with lap pool, spa, and cabanas.
Outdoor terrace with grilling stations, bocce court, and a fire pit.
Skyline terrace with splash pool and cabanas.
Skyline terrace with splash pool and cabanas.
Resort-style pool deck with lap pool, spa, and cabanas.
Expansive windows provide scenic DTLA views.
Our clubroom features a catering kitchen, billiards table, and a fireplace.
Enjoy German hardwood-style flooring throughout spacious open floor plans.
Spa-like bathrooms offer a retreat in the heart of DTLA.
Enjoy German hardwood-style flooring throughout spacious open floor plans.
Enjoy German hardwood-style flooring throughout spacious open floor plans.
Elevated kitchens with glacier-white quartz backsplashes and countertops.
Spacious closets with built-in storage solutions.
Enjoy German hardwood-style flooring throughout spacious open floor plans.
Kitchens feature Fisher & Paykel or Bosch® stainless steel appliances.
Spacious closets with built-in storage solutions.
Enjoy German hardwood-style flooring throughout spacious open floor plans.
Enjoy German hardwood-style flooring throughout spacious open floor plans.
Enjoy German hardwood-style flooring throughout spacious open floor plans.
Enjoy German hardwood-style flooring throughout spacious open floor plans.
Expansive windows provide scenic DTLA views.
Spa-like bathrooms offer a retreat in the heart of DTLA.
Expansive windows provide scenic DTLA views.
Kitchens feature Fisher & Paykel or Bosch® stainless steel appliances.
Elevated kitchens with glacier-white quartz backsplashes and countertops.
Elevated kitchens with glacier-white quartz backsplashes and countertops.
Spa-like bathrooms offer a retreat in the heart of DTLA.
Elevated kitchens with glacier-white quartz backsplashes and countertops.
Enjoy German hardwood-style flooring throughout spacious open floor plans.
Enjoy German hardwood-style flooring throughout spacious open floor plans.
Enjoy German hardwood-style flooring throughout spacious open floor plans.
Spa-like bathrooms offer a retreat in the heart of DTLA.
Elevated kitchens with glacier-white quartz backsplashes and countertops.
Enjoy German hardwood-style flooring throughout spacious open floor plans.
Expansive windows provide scenic DTLA views.
An in-home stacked washer and dryer makes laundry day a breeze.
Our clubroom features a catering kitchen, billiards table, and a fireplace.
Our clubroom features a catering kitchen, billiards table, and a fireplace.
Our clubroom features a catering kitchen, billiards table, and a fireplace.
Expansive windows provide scenic DTLA views.
Our clubroom features a catering kitchen, billiards table, and a fireplace.
Enjoy German hardwood-style flooring throughout spacious open floor plans.
Spa-like bathrooms offer a retreat in the heart of DTLA.
Enjoy German hardwood-style flooring throughout spacious open floor plans.
Enjoy German hardwood-style flooring throughout spacious open floor plans.
Elevated kitchens with glacier-white quartz backsplashes and countertops.
Spacious closets with built-in storage solutions.
Enjoy German hardwood-style flooring throughout spacious open floor plans.
Kitchens feature Fisher & Paykel or Bosch® stainless steel appliances.
Spacious closets with built-in storage solutions.
Enjoy German hardwood-style flooring throughout spacious open floor plans.
Enjoy German hardwood-style flooring throughout spacious open floor plans.
Enjoy German hardwood-style flooring throughout spacious open floor plans.
Enjoy German hardwood-style flooring throughout spacious open floor plans.
Expansive windows provide scenic DTLA views.
Spa-like bathrooms offer a retreat in the heart of DTLA.
Expansive windows provide scenic DTLA views.
Kitchens feature Fisher & Paykel or Bosch® stainless steel appliances.
Elevated kitchens with glacier-white quartz backsplashes and countertops.
Elevated kitchens with glacier-white quartz backsplashes and countertops.
Spa-like bathrooms offer a retreat in the heart of DTLA.
Elevated kitchens with glacier-white quartz backsplashes and countertops.
Enjoy German hardwood-style flooring throughout spacious open floor plans.
Enjoy German hardwood-style flooring throughout spacious open floor plans.
Enjoy German hardwood-style flooring throughout spacious open floor plans.
Spa-like bathrooms offer a retreat in the heart of DTLA.
Elevated kitchens with glacier-white quartz backsplashes and countertops.
Enjoy German hardwood-style flooring throughout spacious open floor plans.
Expansive windows provide scenic DTLA views.
An in-home stacked washer and dryer makes laundry day a breeze.
Our clubroom features a catering kitchen, billiards table, and a fireplace.
Our clubroom features a catering kitchen, billiards table, and a fireplace.
Our clubroom features a catering kitchen, billiards table, and a fireplace.
Welcome to Atelier, a vibrant transformation of downtown LA.
Welcome to Atelier, a vibrant transformation of downtown LA.
Welcome to Atelier, a vibrant transformation of downtown LA.
Welcome to Atelier, a vibrant transformation of downtown LA.
Welcome to Atelier, a vibrant transformation of downtown LA.
Skyline terrace with expansive views of downtown Los Angeles.
Skyline terrace with expansive views of downtown Los Angeles.
Skyline terrace with expansive views of downtown Los Angeles.
Welcome to Atelier, a vibrant transformation of downtown LA.
Welcome to Atelier, a vibrant transformation of downtown LA.
Welcome to Atelier, a vibrant transformation of downtown LA.
Welcome to Atelier, a vibrant transformation of downtown LA.
Welcome to Atelier, a vibrant transformation of downtown LA.
Skyline terrace with expansive views of downtown Los Angeles.
Skyline terrace with expansive views of downtown Los Angeles.
Skyline terrace with expansive views of downtown Los Angeles.
Resident Portal
We’ve made managing your living space easy. Log in to your resident portal to submit service requests, make payments, and reserve spaces.
Nearby Communities
Eighth & Grand
Find the best of urban living at Eighth & Grand luxury apartments, nestled in the heart of downtown Los Angeles.
Beaudry
Beaudry offers luxury apartments for rent in Downtown LA. This distinctive high-rise provides full-service amenities and unique communal spaces.
Overview
The Presidio In San Francisco
Living at the The Presidio Landmark in San Francisco offers residents a unique combination of history, natural beauty, and breathtaking views. This national landmark has been sustainably renovated with modern amenities and interior features.
View All Availabilities
Floor Plans
The Presidio Landmark
1.A
The Presidio Landmark
1.AA
The Presidio Landmark
1.C
The Presidio Landmark
1.J
Apartment Features
As a 2024 Reputation 800 Award Winner, The Presidio Landmark is brimming with details that make it the perfect-for-you San Francisco apartment.
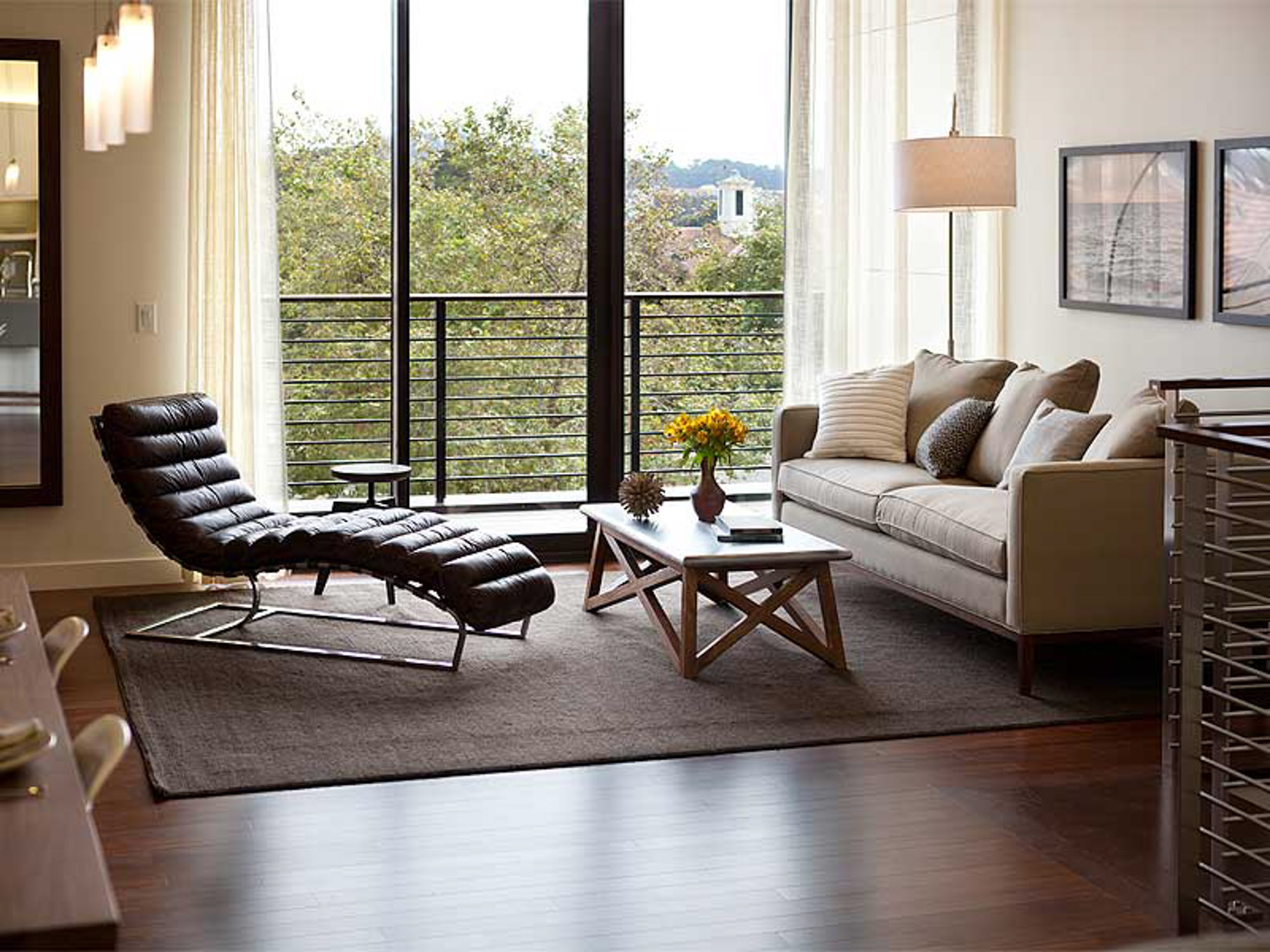
The well-designed residences at The Presidio Landmark provide your perfect homebase.
Enjoy beautifully designed apartments with hardwood and plank-style flooring, floor-to-ceiling windows, and premium fixtures in select apartments.
Cook up your next gourmet meal in our luxury apartment kitchens.
With stainless steel appliances, including gas ranges, creating your next culinary masterpiece becomes effortless in our well-equipped kitchens.
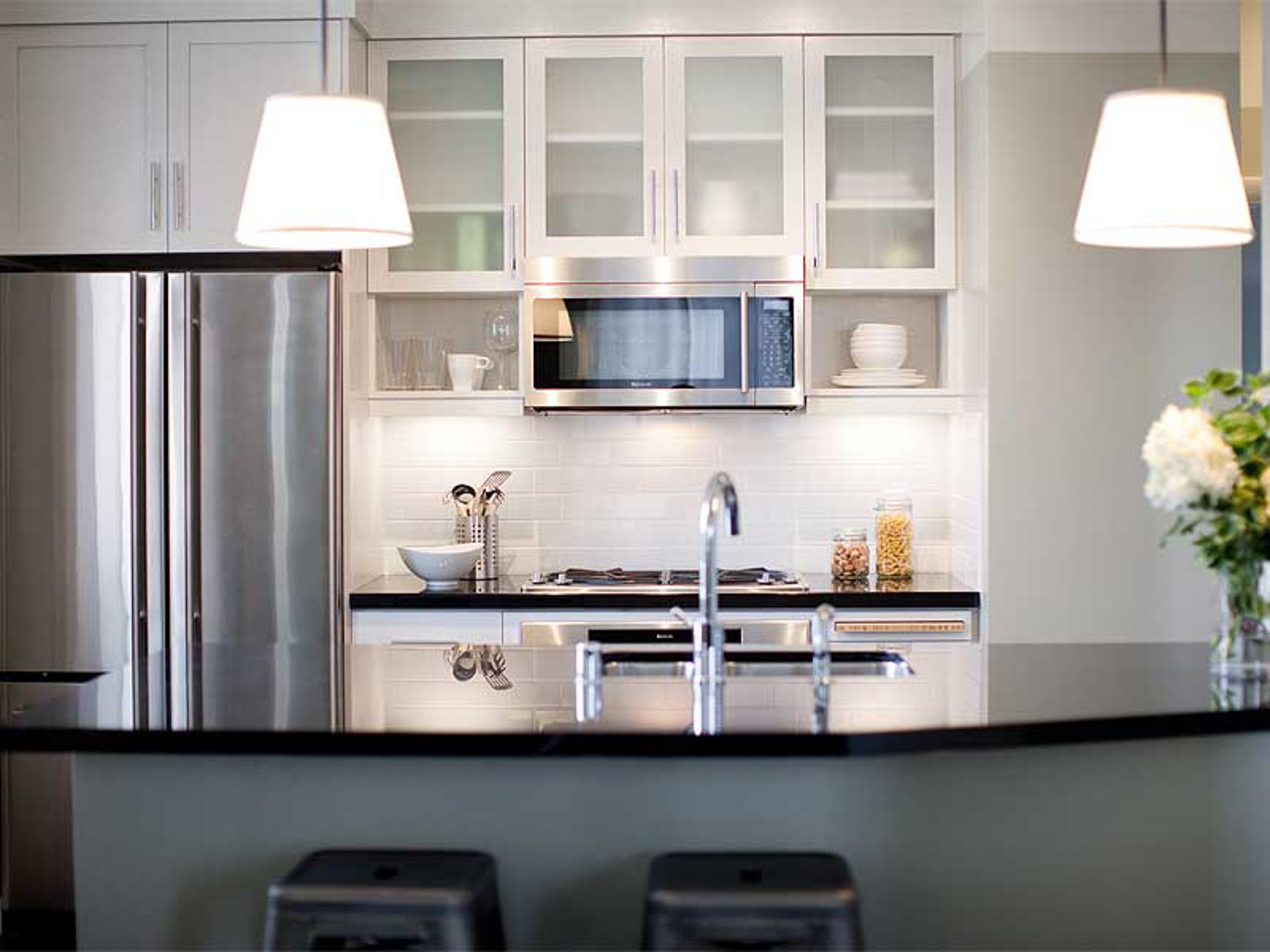
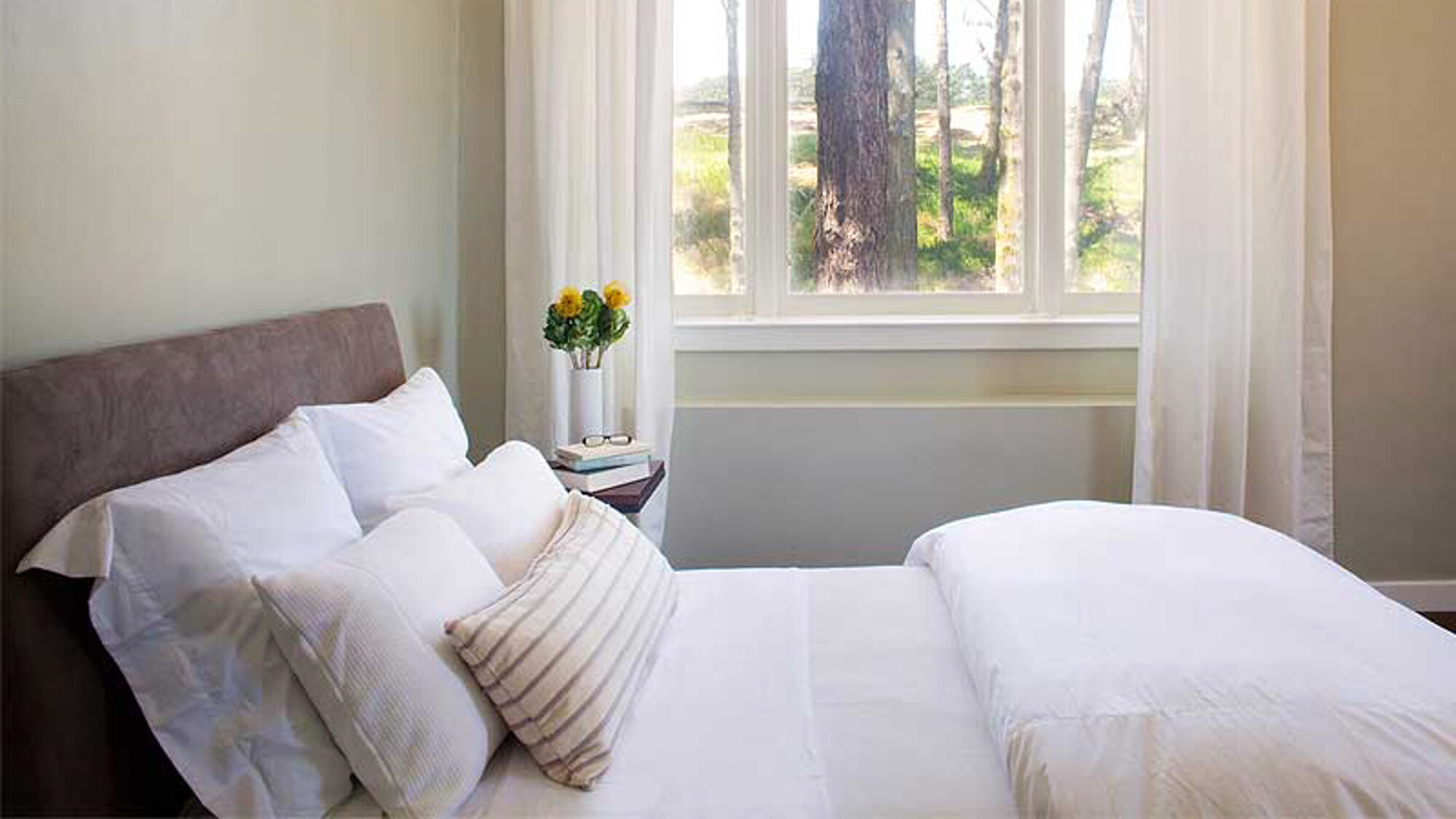
Everything you need to live your most organized life.
The apartments at Presidio Landmark provide spacious closets, and some include a linen closet and a built-in desk/shelving, so you have the space to store everything you need.
The Presidio Landmark’s Amenities
Our amenity spaces are designed for hosting, connecting, and rejuvenating.
Entertaining space with catering kitchen and dining room
Conference room
Fireside lounge
Access controlled building
Historic adaptive reuse community
Beautifully landscaped grounds
Premium views
Onsite laundry facility
Additional resident storage
Guest suite(s) available
WiFi™ throughout amenity spaces
LEED certified
Smoke-free community
The Neighborhood
Immerse yourself in a distinctive living experience at the Presidio National Park, nestled among mature trees and unique access to panoramic park and ocean views.

Parks and open spaces
Enjoy open spaces and San Francisco Bay views at Crissy Field or the Golden Gate Bridge within five minutes.
Proximity
Conveniently located within 25 minutes of downtown San Francisco.
Education
Six minutes from the University of San Francisco and other educational institutions.
Gallery
Pictures don’t do it justice, but take a peek and then schedule a tour to see our community in-person.
The perfect spot to enjoy a meal alone or with company.
Cooking is a delight in our modern and spacious kitchens.
Elevate your daily routine with our sleek and functional bathrooms.
Our spacious dining areas are perfect for cooking or hosting.
Your bedroom retreat awaits you.
Cooking is a delight in our modern and spacious kitchens.
Relax in modern and spacious living areas.
Relax in modern and spacious living areas.
Relax in modern and spacious living areas.
Relax in modern and spacious living areas.
The perfect spot to enjoy a meal alone or with company.
Cooking is a delight in our modern and spacious kitchens.
Your bedroom retreat awaits you.
Cooking is a delight in our modern and spacious kitchens.
Relax in modern and spacious living areas.
Relax in modern and spacious living areas.
Our townhomes have room for everything you need.
Elevate your daily routine with our sleek and functional bathrooms.
Elevate your daily routine with our sleek and functional bathrooms.
Relax in modern living areas with nature views.
Cooking is a delight in our modern and spacious kitchens.
Our elegant and modern lobby welcomes you home.
Unwind during San Francisco nights by our fire pit.
Our elegant and modern lobby welcomes you home.
Our courtyard is perfect for unwinding or gathering.
Unwind during San Francisco nights by our fire pit.
Our elegant and modern lobby welcomes you home.
Unwind during San Francisco nights by our fire pit.
Unwind during San Francisco nights by our fire pit.
Take a dip or unwind by our spa.
Enjoy gorgeous greenery at Presidio Landmark.
Your new home awaits at Presidio Landmark.
Take a dip or unwind by our spa.
Your new home awaits at Presidio Landmark.
Take a dip or unwind by our spa.
Your new home awaits at Presidio Landmark.
Surround yourself with nature views and a vibrant city.
Surround yourself with nature views and a vibrant city.
Surround yourself with nature views and a vibrant city.
Enjoy San Francisco landmarks like the iconic Golden Gate Bridge.
The perfect spot to enjoy a meal alone or with company.
Cooking is a delight in our modern and spacious kitchens.
Elevate your daily routine with our sleek and functional bathrooms.
Our spacious dining areas are perfect for cooking or hosting.
Your bedroom retreat awaits you.
Cooking is a delight in our modern and spacious kitchens.
Relax in modern and spacious living areas.
Relax in modern and spacious living areas.
Relax in modern and spacious living areas.
Relax in modern and spacious living areas.
The perfect spot to enjoy a meal alone or with company.
Cooking is a delight in our modern and spacious kitchens.
Your bedroom retreat awaits you.
Cooking is a delight in our modern and spacious kitchens.
Relax in modern and spacious living areas.
Relax in modern and spacious living areas.
Our townhomes have room for everything you need.
Elevate your daily routine with our sleek and functional bathrooms.
Elevate your daily routine with our sleek and functional bathrooms.
Relax in modern living areas with nature views.
Cooking is a delight in our modern and spacious kitchens.
Our elegant and modern lobby welcomes you home.
Unwind during San Francisco nights by our fire pit.
Our elegant and modern lobby welcomes you home.
Our courtyard is perfect for unwinding or gathering.
Unwind during San Francisco nights by our fire pit.
Our elegant and modern lobby welcomes you home.
Unwind during San Francisco nights by our fire pit.
Unwind during San Francisco nights by our fire pit.
Take a dip or unwind by our spa.
Enjoy gorgeous greenery at Presidio Landmark.
Your new home awaits at Presidio Landmark.
Take a dip or unwind by our spa.
Your new home awaits at Presidio Landmark.
Take a dip or unwind by our spa.
Your new home awaits at Presidio Landmark.
Surround yourself with nature views and a vibrant city.
Surround yourself with nature views and a vibrant city.
Surround yourself with nature views and a vibrant city.
Enjoy San Francisco landmarks like the iconic Golden Gate Bridge.
The perfect spot to enjoy a meal alone or with company.
Cooking is a delight in our modern and spacious kitchens.
Elevate your daily routine with our sleek and functional bathrooms.
Our spacious dining areas are perfect for cooking or hosting.
Your bedroom retreat awaits you.
Cooking is a delight in our modern and spacious kitchens.
Relax in modern and spacious living areas.
Relax in modern and spacious living areas.
Relax in modern and spacious living areas.
Relax in modern and spacious living areas.
The perfect spot to enjoy a meal alone or with company.
Cooking is a delight in our modern and spacious kitchens.
Your bedroom retreat awaits you.
Cooking is a delight in our modern and spacious kitchens.
Relax in modern and spacious living areas.
Relax in modern and spacious living areas.
Our townhomes have room for everything you need.
Elevate your daily routine with our sleek and functional bathrooms.
Elevate your daily routine with our sleek and functional bathrooms.
Relax in modern living areas with nature views.
Cooking is a delight in our modern and spacious kitchens.
The perfect spot to enjoy a meal alone or with company.
Cooking is a delight in our modern and spacious kitchens.
Elevate your daily routine with our sleek and functional bathrooms.
Our spacious dining areas are perfect for cooking or hosting.
Your bedroom retreat awaits you.
Cooking is a delight in our modern and spacious kitchens.
Relax in modern and spacious living areas.
Relax in modern and spacious living areas.
Relax in modern and spacious living areas.
Relax in modern and spacious living areas.
The perfect spot to enjoy a meal alone or with company.
Cooking is a delight in our modern and spacious kitchens.
Your bedroom retreat awaits you.
Cooking is a delight in our modern and spacious kitchens.
Relax in modern and spacious living areas.
Relax in modern and spacious living areas.
Our townhomes have room for everything you need.
Elevate your daily routine with our sleek and functional bathrooms.
Elevate your daily routine with our sleek and functional bathrooms.
Relax in modern living areas with nature views.
Cooking is a delight in our modern and spacious kitchens.
Our elegant and modern lobby welcomes you home.
Unwind during San Francisco nights by our fire pit.
Our elegant and modern lobby welcomes you home.
Our courtyard is perfect for unwinding or gathering.
Unwind during San Francisco nights by our fire pit.
Our elegant and modern lobby welcomes you home.
Unwind during San Francisco nights by our fire pit.
Unwind during San Francisco nights by our fire pit.
Take a dip or unwind by our spa.
Our elegant and modern lobby welcomes you home.
Unwind during San Francisco nights by our fire pit.
Our elegant and modern lobby welcomes you home.
Our courtyard is perfect for unwinding or gathering.
Unwind during San Francisco nights by our fire pit.
Our elegant and modern lobby welcomes you home.
Unwind during San Francisco nights by our fire pit.
Unwind during San Francisco nights by our fire pit.
Take a dip or unwind by our spa.
Enjoy gorgeous greenery at Presidio Landmark.
Your new home awaits at Presidio Landmark.
Take a dip or unwind by our spa.
Your new home awaits at Presidio Landmark.
Take a dip or unwind by our spa.
Your new home awaits at Presidio Landmark.
Enjoy gorgeous greenery at Presidio Landmark.
Your new home awaits at Presidio Landmark.
Take a dip or unwind by our spa.
Your new home awaits at Presidio Landmark.
Take a dip or unwind by our spa.
Your new home awaits at Presidio Landmark.
Surround yourself with nature views and a vibrant city.
Surround yourself with nature views and a vibrant city.
Surround yourself with nature views and a vibrant city.
Enjoy San Francisco landmarks like the iconic Golden Gate Bridge.
Surround yourself with nature views and a vibrant city.
Surround yourself with nature views and a vibrant city.
Surround yourself with nature views and a vibrant city.
Enjoy San Francisco landmarks like the iconic Golden Gate Bridge.
Resident Portal
We’ve made managing your living space easy. Log in to your resident portal to submit service requests, make payments, and reserve spaces.
Nearby Communities
Bayside Village
Our renovated apartments in downtown San Francisco put the Embarcadero at your front door and the city skyline out back.
The George
Thoughtful interior design pays homage to an original hotel, creating a welcoming look and a feeling of home.
Gallery
Explore our postcard San Francisco living experience.
Relax in spacious and sun-lit living areas.
Relax in spacious and sun-lit living areas.
Form meets function in our modern bathrooms.
Form meets function in our modern bathrooms.
Bright and cozy bedrooms are perfect for a good night's rest.
Bright and cozy bedrooms are perfect for a good night's rest.
Relax in spacious and sun-lit living areas.
Relax in spacious and sun-lit living areas.
Elevated kitchens with pristine appliances are perfect for entertaining.
Relax in spacious and sun-lit living areas.
Elevated kitchens with pristine appliances are perfect for entertaining.
Elevated kitchens with pristine appliances are perfect for entertaining.
Enjoy an expansive city.
Enjoy gorgeous water views.
Enjoy an expansive city and gorgeous water views.
Enjoy an expansive city and gorgeous water views.
Enjoy an expansive city and gorgeous water views.
Enjoy an expansive city and gorgeous water views.
Enjoy an expansive city and gorgeous water views.
Relax in spacious and sun-lit living areas.
Relax in spacious and sun-lit living areas.
Form meets function in our modern bathrooms.
Form meets function in our modern bathrooms.
Bright and cozy bedrooms are perfect for a good night's rest.
Bright and cozy bedrooms are perfect for a good night's rest.
Relax in spacious and sun-lit living areas.
Relax in spacious and sun-lit living areas.
Elevated kitchens with pristine appliances are perfect for entertaining.
Relax in spacious and sun-lit living areas.
Elevated kitchens with pristine appliances are perfect for entertaining.
Elevated kitchens with pristine appliances are perfect for entertaining.
Enjoy an expansive city.
Enjoy gorgeous water views.
Enjoy an expansive city and gorgeous water views.
Enjoy an expansive city and gorgeous water views.
Enjoy an expansive city and gorgeous water views.
Enjoy an expansive city and gorgeous water views.
Enjoy an expansive city and gorgeous water views.
Relax in spacious and sun-lit living areas.
Relax in spacious and sun-lit living areas.
Form meets function in our modern bathrooms.
Form meets function in our modern bathrooms.
Bright and cozy bedrooms are perfect for a good night's rest.
Bright and cozy bedrooms are perfect for a good night's rest.
Relax in spacious and sun-lit living areas.
Relax in spacious and sun-lit living areas.
Elevated kitchens with pristine appliances are perfect for entertaining.
Relax in spacious and sun-lit living areas.
Elevated kitchens with pristine appliances are perfect for entertaining.
Elevated kitchens with pristine appliances are perfect for entertaining.
Relax in spacious and sun-lit living areas.
Relax in spacious and sun-lit living areas.
Form meets function in our modern bathrooms.
Form meets function in our modern bathrooms.
Bright and cozy bedrooms are perfect for a good night's rest.
Bright and cozy bedrooms are perfect for a good night's rest.
Relax in spacious and sun-lit living areas.
Relax in spacious and sun-lit living areas.
Elevated kitchens with pristine appliances are perfect for entertaining.
Relax in spacious and sun-lit living areas.
Elevated kitchens with pristine appliances are perfect for entertaining.
Elevated kitchens with pristine appliances are perfect for entertaining.
Enjoy an expansive city.
Enjoy gorgeous water views.
Enjoy an expansive city and gorgeous water views.
Enjoy an expansive city and gorgeous water views.
Enjoy an expansive city and gorgeous water views.
Enjoy an expansive city and gorgeous water views.
Enjoy an expansive city and gorgeous water views.
Enjoy an expansive city.
Enjoy gorgeous water views.
Enjoy an expansive city and gorgeous water views.
Enjoy an expansive city and gorgeous water views.
Enjoy an expansive city and gorgeous water views.
Enjoy an expansive city and gorgeous water views.
Enjoy an expansive city and gorgeous water views.
Overview
Origin Ballston In Arlington
Craft your original story at Origin Ballston. Living at our modern apartments in Arlington you’ll be surrounded by all the best experiences. From amazing restaurants in and around Ballston Quarter to shopping and entertainment – live above it all.
Floor Plans
Origin
0B-L
Origin
0B-R
Origin
1D
Origin
1L
Origin
1N
Origin
2A-L
Origin
2B-L
View All Availabilities
Apartment Features
Luxury finishes at Origin Ballston make for a sleek home that is yours to personalize.
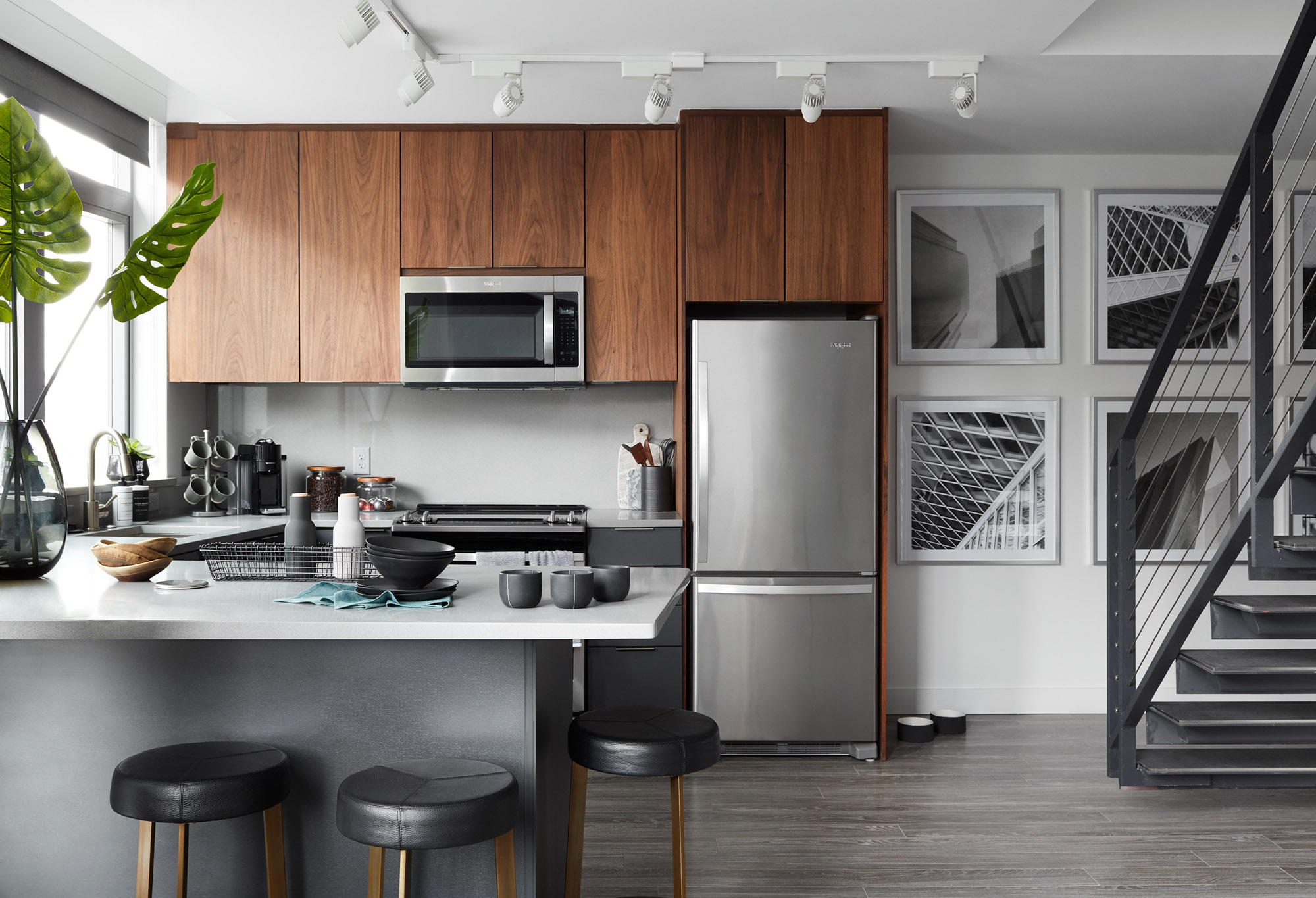
Sophisticated design details
- Designer finish packages
- Caesarstone® kitchen counters
- Tile backsplash
- Moen® chrome fixtures in kitchens and baths
- Wood-style flooring
- Quartz countertops
Fabulous features
- Floor-to-ceiling windows*
- Elfa® walk-in closets*
- Front-loading Whirlpool® washer and dryer
- Keyless entry system
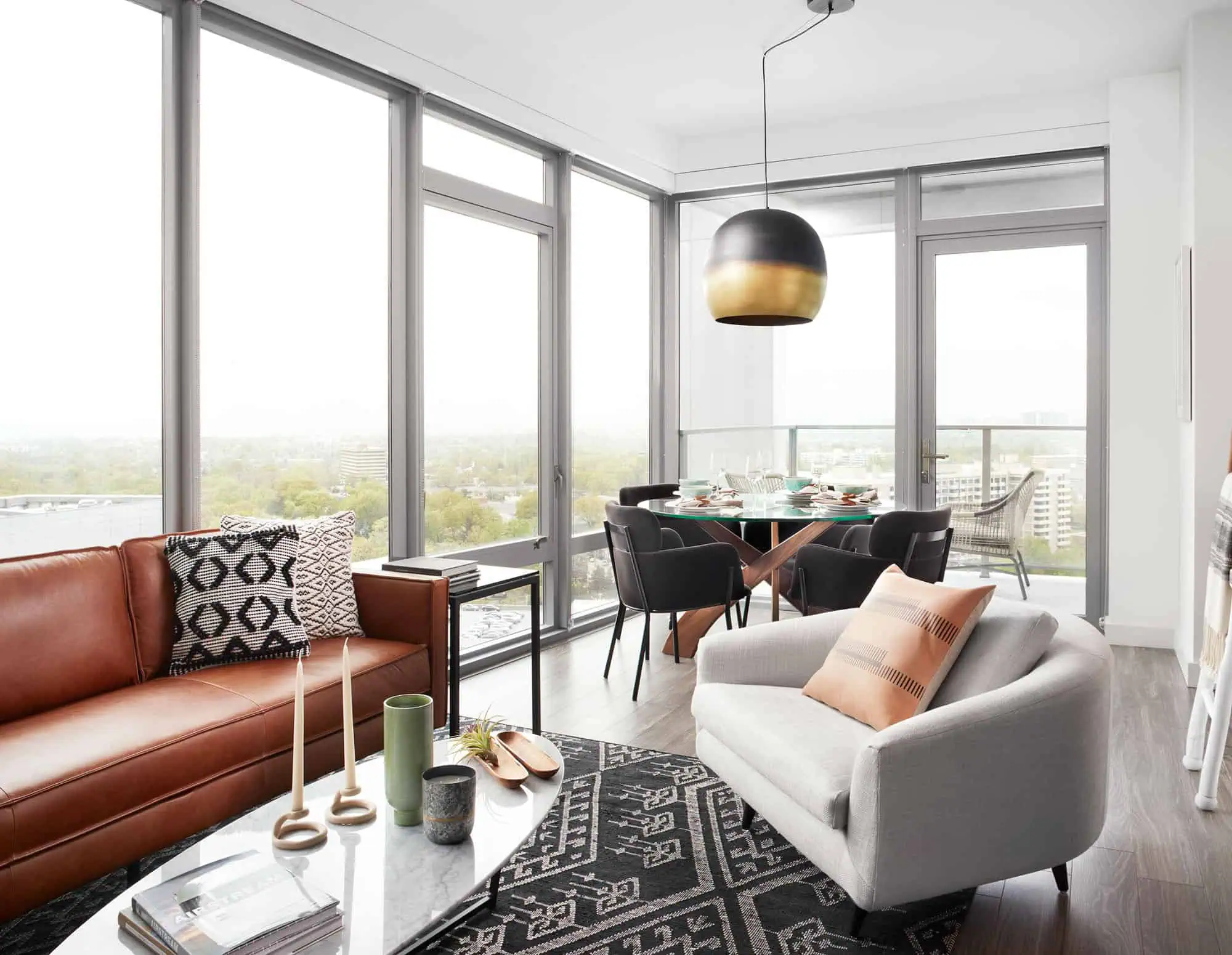
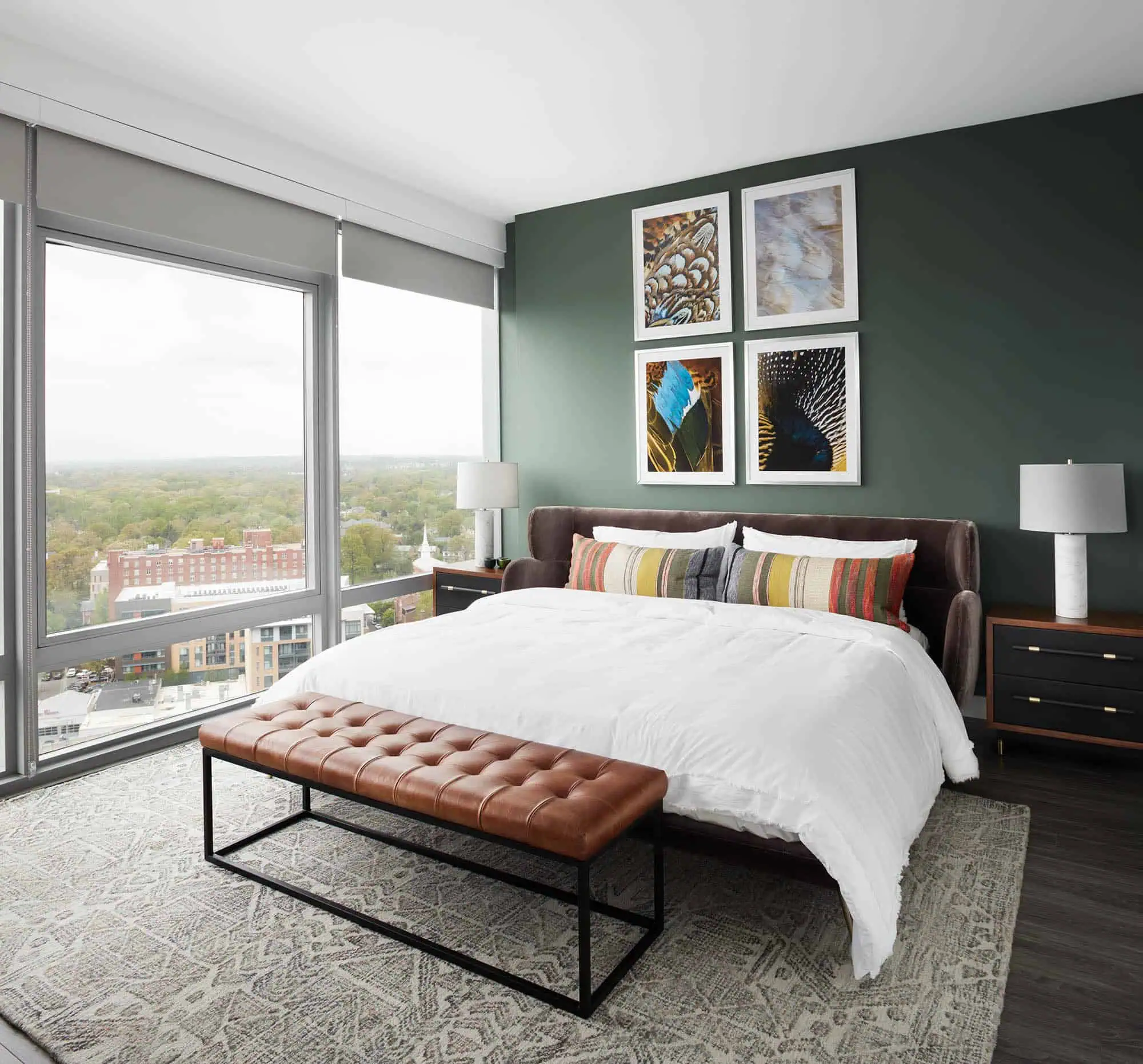
Elevated lifestyle
- Studio, one-, one + flex space-, two-bedroom apartment homes
- Balcony or patio*
*In select apartments
Origin Ballston’s Amenities
Origin Apartments in Arlington offer an array of amenities to indulge in.
Fitness center and outdoor deck with Peloton® bikes
Dining lounge with fireplace
Rooftop with premium views and pool
Business lounge
Poolside cabanas
Pet spa and dog run
Clubroom with demonstration kitchen
Garage parking
Package acceptance
The Neighborhood
Located in the Rosslyn-Ballston Corridor, Origin apartments offer an accessible urban lifestyle right outside your doorstep.
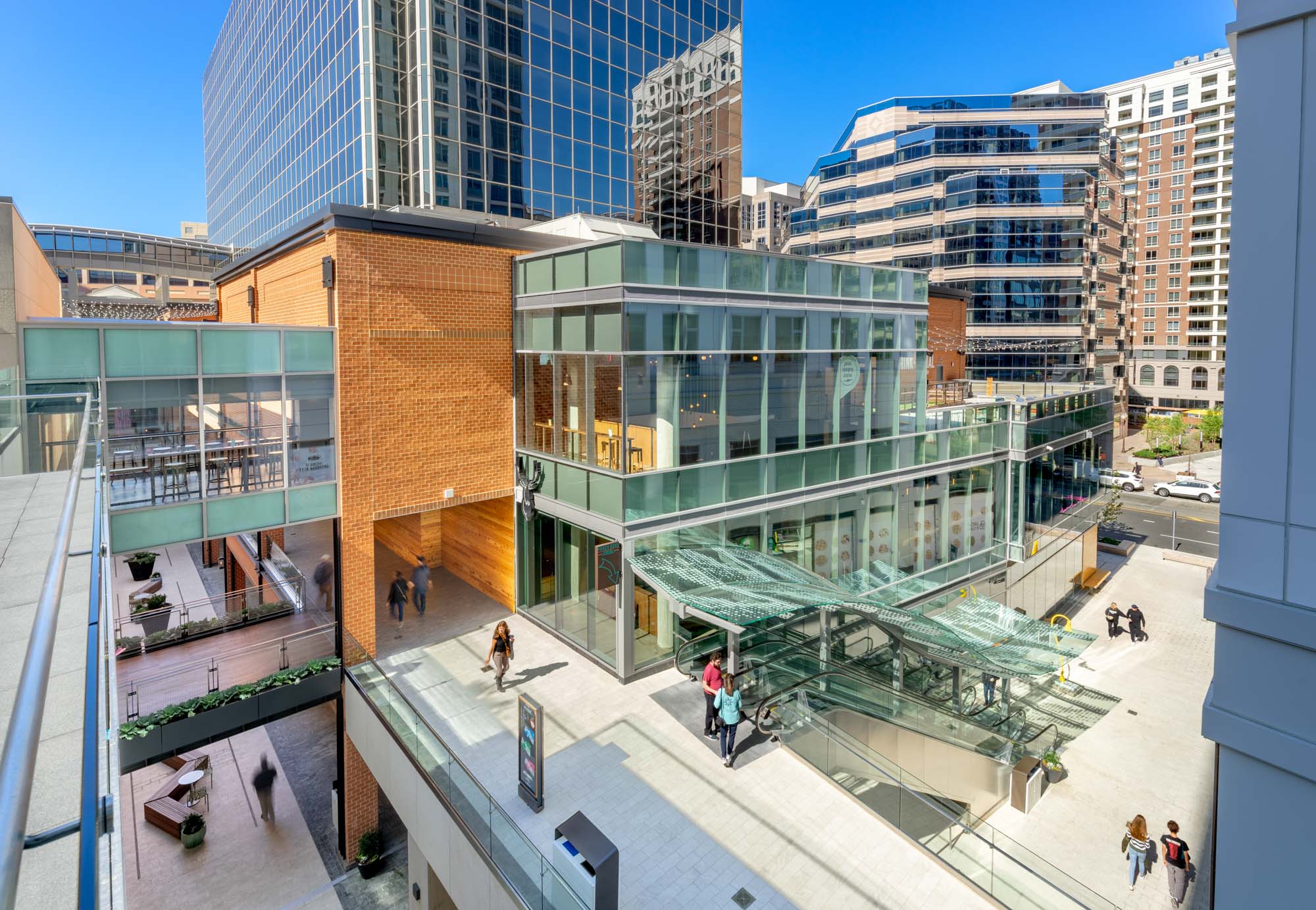
Restaurants and dining
Discover a plethora of dining options, with nearby eateries such as Compass Coffee, South Block, and Union Kitchen Grocery, and local favorites like The Salt Line.
Shopping
Enjoy direct access to Ballston Quarter next door, a destination where the area’s best chefs, entertainment, events, shopping, and more come together in the heart of Arlington.
Culture and entertainment
Enjoy a movie night at Regal Cinemas Ballston Quarter, or explore the bustling nightlife at popular spots like A-Town Bar & Grill and Ballston Local.
Convenience and Transportation
Jump on the nearby Orange and Silver Metro lines at Ballston Metro Station, and Washington, DC is a short trip away. Learn More.
Resident Services
Experience unparalleled resident services at Origin Ballston, where our dedicated team ensures every aspect of living in a luxury apartment in Arlington is seamlessly catered to your needs.
Concierge Services
Access controlled building
Package Locker*
Maintenance onsite
Onsite property management
Gallery
Explore the stunning apartments and amenities at Origin Ballston.
Take a dip in our rooftop pool on a hot summer day.
Take a dip in our rooftop pool on a hot summer day.
Take a dip in our rooftop pool on a hot summer day.
Take a dip in our rooftop pool on a hot summer day.
Experience luxury and relaxation in our many on-site lounge areas.
Experience luxury and relaxation in our many on-site lounge areas.
Play all day at our outdoor game areas.
Work from home in style in our work lounge.
Work from home in style in our work lounge.
Enjoy our rooftop, which is perfect for unwinding or entertaining.
Enjoy our rooftop, which is perfect for unwinding or entertaining.
Enjoy our rooftop, which is perfect for unwinding or entertaining.
Enjoy our rooftop, which is perfect for unwinding or entertaining.
Experience luxury and relaxation in our many on-site lounge areas.
Experience luxury and relaxation in our many on-site lounge areas.
Experience luxury and relaxation in our many on-site lounge areas.
Experience luxury and relaxation in our many on-site lounge areas.
Experience luxury and relaxation in our many on-site lounge areas.
Experience luxury and relaxation in our many on-site lounge areas.
Experience luxury and relaxation in our many on-site lounge areas.
Experience luxury and relaxation in our many on-site lounge areas.
Our fitness center offers everything you need for any workout.
Our fitness center offers everything you need for any workout.
Boost your productivity and find the perfect workspace for you.
Boost your productivity and find the perfect workspace for you.
All of our apartments include a bright and inviting living area.
All of our apartments include a bright and inviting living area.
All of our apartments include a bright and inviting living area.
All of our apartments include a bright and inviting living area.
All of our apartments include a bright and inviting living area.
Our kitchens are perfect for cooking for one or hosting your closest friends.
Our kitchens are perfect for cooking for one or hosting your closest friends.
Our kitchens are perfect for cooking for one or hosting your closest friends.
Our kitchens are perfect for cooking for one or hosting your closest friends.
Our kitchens are perfect for cooking for one or hosting your closest friends.
Enjoy ample storage in our walk-in closets.
Enjoy ample storage in our walk-in closets.
Enjoy ample storage in our walk-in closets.
Retreat to comfort in our cozy bedrooms.
Retreat to comfort in our cozy bedrooms.
Retreat to comfort in our cozy bedrooms.
Equipped with spa-inspired features, our bathrooms automatically elevate your daily routines.
Equipped with spa-inspired features, our bathrooms automatically elevate your daily routines.
Equipped with spa-inspired features, our bathrooms automatically elevate your daily routines.
Equipped with spa-inspired features, our bathrooms automatically elevate your daily routines.
Explore everything Ballston has to offer.
Explore everything Ballston has to offer.
Enjoy a beautiful view from our open-air rooftop.
Enjoy a beautiful view from our open-air rooftop.
Explore everything Ballston has to offer.
Explore everything Ballston has to offer.
Take a dip in our rooftop pool on a hot summer day.
Take a dip in our rooftop pool on a hot summer day.
Take a dip in our rooftop pool on a hot summer day.
Take a dip in our rooftop pool on a hot summer day.
Experience luxury and relaxation in our many on-site lounge areas.
Experience luxury and relaxation in our many on-site lounge areas.
Play all day at our outdoor game areas.
Work from home in style in our work lounge.
Work from home in style in our work lounge.
Enjoy our rooftop, which is perfect for unwinding or entertaining.
Enjoy our rooftop, which is perfect for unwinding or entertaining.
Enjoy our rooftop, which is perfect for unwinding or entertaining.
Enjoy our rooftop, which is perfect for unwinding or entertaining.
Experience luxury and relaxation in our many on-site lounge areas.
Experience luxury and relaxation in our many on-site lounge areas.
Experience luxury and relaxation in our many on-site lounge areas.
Experience luxury and relaxation in our many on-site lounge areas.
Experience luxury and relaxation in our many on-site lounge areas.
Experience luxury and relaxation in our many on-site lounge areas.
Experience luxury and relaxation in our many on-site lounge areas.
Experience luxury and relaxation in our many on-site lounge areas.
Our fitness center offers everything you need for any workout.
Our fitness center offers everything you need for any workout.
Boost your productivity and find the perfect workspace for you.
Boost your productivity and find the perfect workspace for you.
All of our apartments include a bright and inviting living area.
All of our apartments include a bright and inviting living area.
All of our apartments include a bright and inviting living area.
All of our apartments include a bright and inviting living area.
All of our apartments include a bright and inviting living area.
Our kitchens are perfect for cooking for one or hosting your closest friends.
Our kitchens are perfect for cooking for one or hosting your closest friends.
Our kitchens are perfect for cooking for one or hosting your closest friends.
Our kitchens are perfect for cooking for one or hosting your closest friends.
Our kitchens are perfect for cooking for one or hosting your closest friends.
Enjoy ample storage in our walk-in closets.
Enjoy ample storage in our walk-in closets.
Enjoy ample storage in our walk-in closets.
Retreat to comfort in our cozy bedrooms.
Retreat to comfort in our cozy bedrooms.
Retreat to comfort in our cozy bedrooms.
Equipped with spa-inspired features, our bathrooms automatically elevate your daily routines.
Equipped with spa-inspired features, our bathrooms automatically elevate your daily routines.
Equipped with spa-inspired features, our bathrooms automatically elevate your daily routines.
Equipped with spa-inspired features, our bathrooms automatically elevate your daily routines.
Explore everything Ballston has to offer.
Explore everything Ballston has to offer.
Enjoy a beautiful view from our open-air rooftop.
Enjoy a beautiful view from our open-air rooftop.
Explore everything Ballston has to offer.
Explore everything Ballston has to offer.
Take a dip in our rooftop pool on a hot summer day.
Take a dip in our rooftop pool on a hot summer day.
Take a dip in our rooftop pool on a hot summer day.
Take a dip in our rooftop pool on a hot summer day.
Experience luxury and relaxation in our many on-site lounge areas.
Experience luxury and relaxation in our many on-site lounge areas.
Play all day at our outdoor game areas.
Work from home in style in our work lounge.
Work from home in style in our work lounge.
Enjoy our rooftop, which is perfect for unwinding or entertaining.
Enjoy our rooftop, which is perfect for unwinding or entertaining.
Enjoy our rooftop, which is perfect for unwinding or entertaining.
Enjoy our rooftop, which is perfect for unwinding or entertaining.
Experience luxury and relaxation in our many on-site lounge areas.
Experience luxury and relaxation in our many on-site lounge areas.
Experience luxury and relaxation in our many on-site lounge areas.
Experience luxury and relaxation in our many on-site lounge areas.
Experience luxury and relaxation in our many on-site lounge areas.
Experience luxury and relaxation in our many on-site lounge areas.
Experience luxury and relaxation in our many on-site lounge areas.
Experience luxury and relaxation in our many on-site lounge areas.
Our fitness center offers everything you need for any workout.
Our fitness center offers everything you need for any workout.
Take a dip in our rooftop pool on a hot summer day.
Take a dip in our rooftop pool on a hot summer day.
Take a dip in our rooftop pool on a hot summer day.
Take a dip in our rooftop pool on a hot summer day.
Experience luxury and relaxation in our many on-site lounge areas.
Experience luxury and relaxation in our many on-site lounge areas.
Play all day at our outdoor game areas.
Work from home in style in our work lounge.
Work from home in style in our work lounge.
Enjoy our rooftop, which is perfect for unwinding or entertaining.
Enjoy our rooftop, which is perfect for unwinding or entertaining.
Enjoy our rooftop, which is perfect for unwinding or entertaining.
Enjoy our rooftop, which is perfect for unwinding or entertaining.
Experience luxury and relaxation in our many on-site lounge areas.
Experience luxury and relaxation in our many on-site lounge areas.
Experience luxury and relaxation in our many on-site lounge areas.
Experience luxury and relaxation in our many on-site lounge areas.
Experience luxury and relaxation in our many on-site lounge areas.
Experience luxury and relaxation in our many on-site lounge areas.
Experience luxury and relaxation in our many on-site lounge areas.
Experience luxury and relaxation in our many on-site lounge areas.
Our fitness center offers everything you need for any workout.
Our fitness center offers everything you need for any workout.
Boost your productivity and find the perfect workspace for you.
Boost your productivity and find the perfect workspace for you.
All of our apartments include a bright and inviting living area.
All of our apartments include a bright and inviting living area.
All of our apartments include a bright and inviting living area.
All of our apartments include a bright and inviting living area.
All of our apartments include a bright and inviting living area.
Our kitchens are perfect for cooking for one or hosting your closest friends.
Our kitchens are perfect for cooking for one or hosting your closest friends.
Our kitchens are perfect for cooking for one or hosting your closest friends.
Our kitchens are perfect for cooking for one or hosting your closest friends.
Our kitchens are perfect for cooking for one or hosting your closest friends.
Enjoy ample storage in our walk-in closets.
Enjoy ample storage in our walk-in closets.
Enjoy ample storage in our walk-in closets.
Retreat to comfort in our cozy bedrooms.
Retreat to comfort in our cozy bedrooms.
Retreat to comfort in our cozy bedrooms.
Equipped with spa-inspired features, our bathrooms automatically elevate your daily routines.
Equipped with spa-inspired features, our bathrooms automatically elevate your daily routines.
Equipped with spa-inspired features, our bathrooms automatically elevate your daily routines.
Equipped with spa-inspired features, our bathrooms automatically elevate your daily routines.
Boost your productivity and find the perfect workspace for you.
Boost your productivity and find the perfect workspace for you.
All of our apartments include a bright and inviting living area.
All of our apartments include a bright and inviting living area.
All of our apartments include a bright and inviting living area.
All of our apartments include a bright and inviting living area.
All of our apartments include a bright and inviting living area.
Our kitchens are perfect for cooking for one or hosting your closest friends.
Our kitchens are perfect for cooking for one or hosting your closest friends.
Our kitchens are perfect for cooking for one or hosting your closest friends.
Our kitchens are perfect for cooking for one or hosting your closest friends.
Our kitchens are perfect for cooking for one or hosting your closest friends.
Enjoy ample storage in our walk-in closets.
Enjoy ample storage in our walk-in closets.
Enjoy ample storage in our walk-in closets.
Retreat to comfort in our cozy bedrooms.
Retreat to comfort in our cozy bedrooms.
Retreat to comfort in our cozy bedrooms.
Equipped with spa-inspired features, our bathrooms automatically elevate your daily routines.
Equipped with spa-inspired features, our bathrooms automatically elevate your daily routines.
Equipped with spa-inspired features, our bathrooms automatically elevate your daily routines.
Equipped with spa-inspired features, our bathrooms automatically elevate your daily routines.
Explore everything Ballston has to offer.
Explore everything Ballston has to offer.
Enjoy a beautiful view from our open-air rooftop.
Enjoy a beautiful view from our open-air rooftop.
Explore everything Ballston has to offer.
Explore everything Ballston has to offer.
Explore everything Ballston has to offer.
Explore everything Ballston has to offer.
Enjoy a beautiful view from our open-air rooftop.
Enjoy a beautiful view from our open-air rooftop.
Explore everything Ballston has to offer.
Explore everything Ballston has to offer.
Schedule a Tour Today
Whether you’re interested in a virtual or guided tour, our team is happy to show you around.
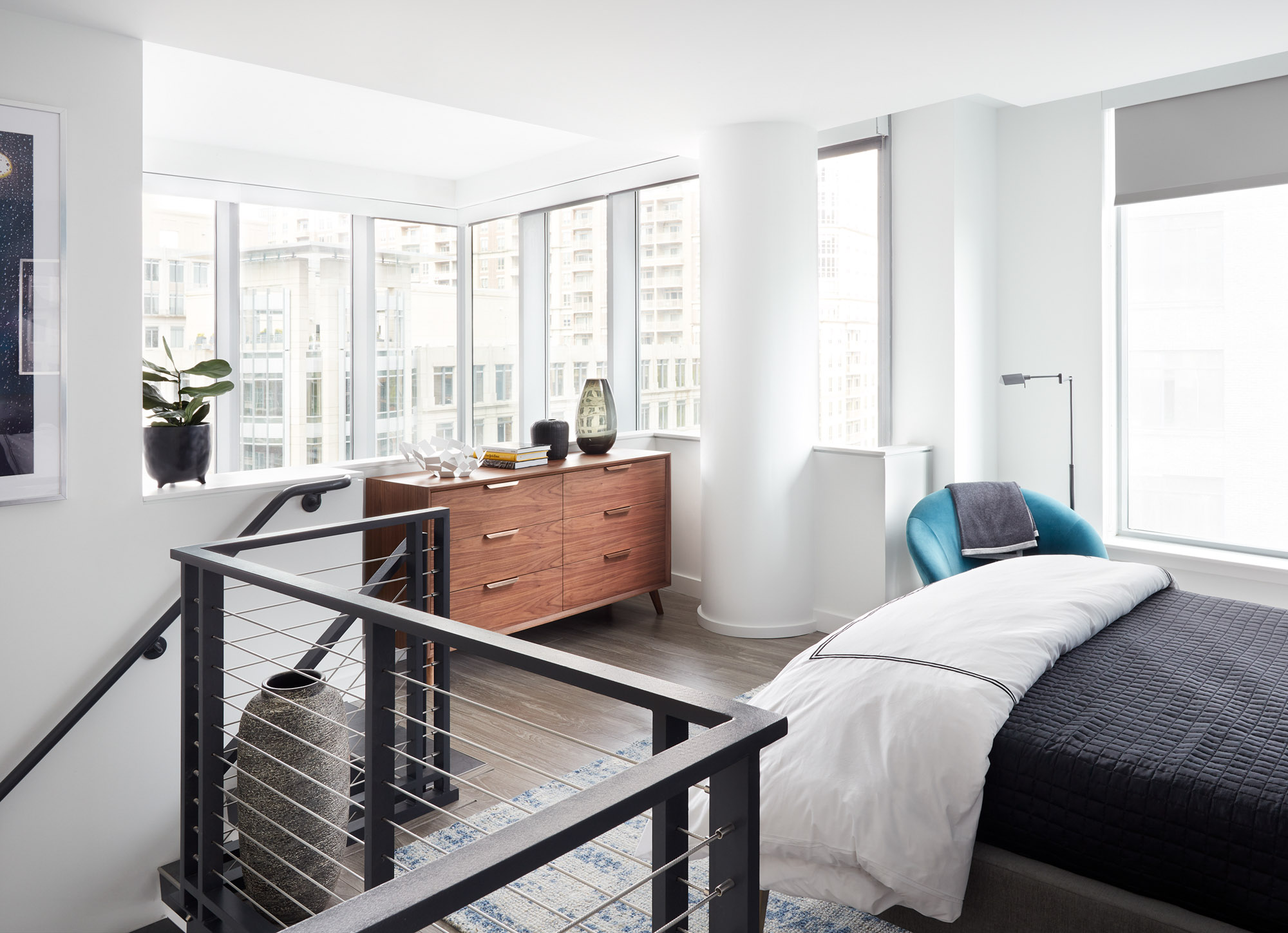
Resident Portal
We’ve made managing your living space easy. Log in to your resident portal to submit service requests, make payments, and reserve spaces.
Nearby Communities
8421 Broad
Next to Spring Hill Metro, this high-rise offers upscale living with the utmost convenience, complemented by a stylish rooftop deck with breathtaking views.
Estate
Estate at The Yards is an elegantly appointed haven featuring a unique blend of chalets and villas along the waterfront.
The Parker at Huntington Metro
Featuring striking urban design, chic personality, and an unrivaled location by the Metro, these apartments are perfect for those seeking stylish living.
Overview
Vintage Luxury Apartments In Pleasanton
Discover a distinct lifestyle of leisure at Vintage in Pleasanton, California. Enjoy a contemporary community of upscale apartments and townhomes complete with resort-style amenities, rolling lawns and parks, and boutique shops.
View All Availabilities
Floor Plans
Vintage
1A
Vintage
1E
Vintage
1H
Vintage
2D
Vintage
3F
Apartment Features
As a 2024 Reputation 800 Award Winner, Vintage residents can expect the best in-apartment features that Pleasanton apartments have to offer.
Wood-style Flooring
Quartz countertops
Stainless steel appliances
Deep soaking tubs & tiled showers*
Walk-in closet*
Stackable washer and dryer
Balcony, patio or terrace*
*In select apartments
Vintage’s Amenities
Experience the world-class amenities that make Vintage as much an escape as it is a destination.
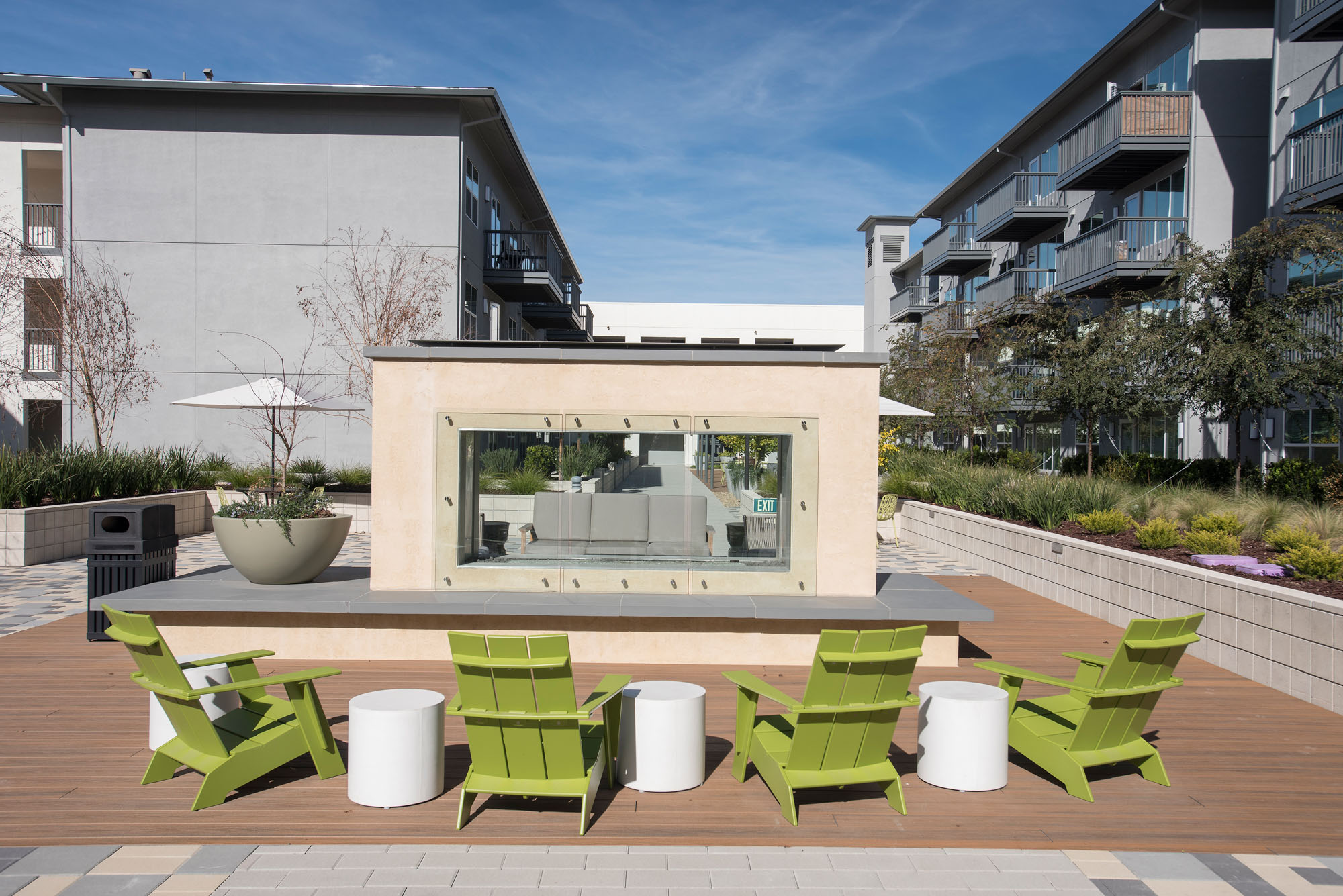
Unwind and socialize in style.
Meet your neighbors at our Outdoor Social Veranda, host game night at the Vintage Greens Game Lawn or in the Billiards/Game Room, and relax in our sophisticated resident clubhouse.
Live in luxury.
Indulge in leisure and wellness at Vintage in Pleasanton. Soak up the sun with our resort-style pool and spa terrace. Find your favorite way to stay active with our state-of-the-art fitness center, yoga and pilates studio, and workshop. Pamper your furry friends too in Vintage’s pet spa.
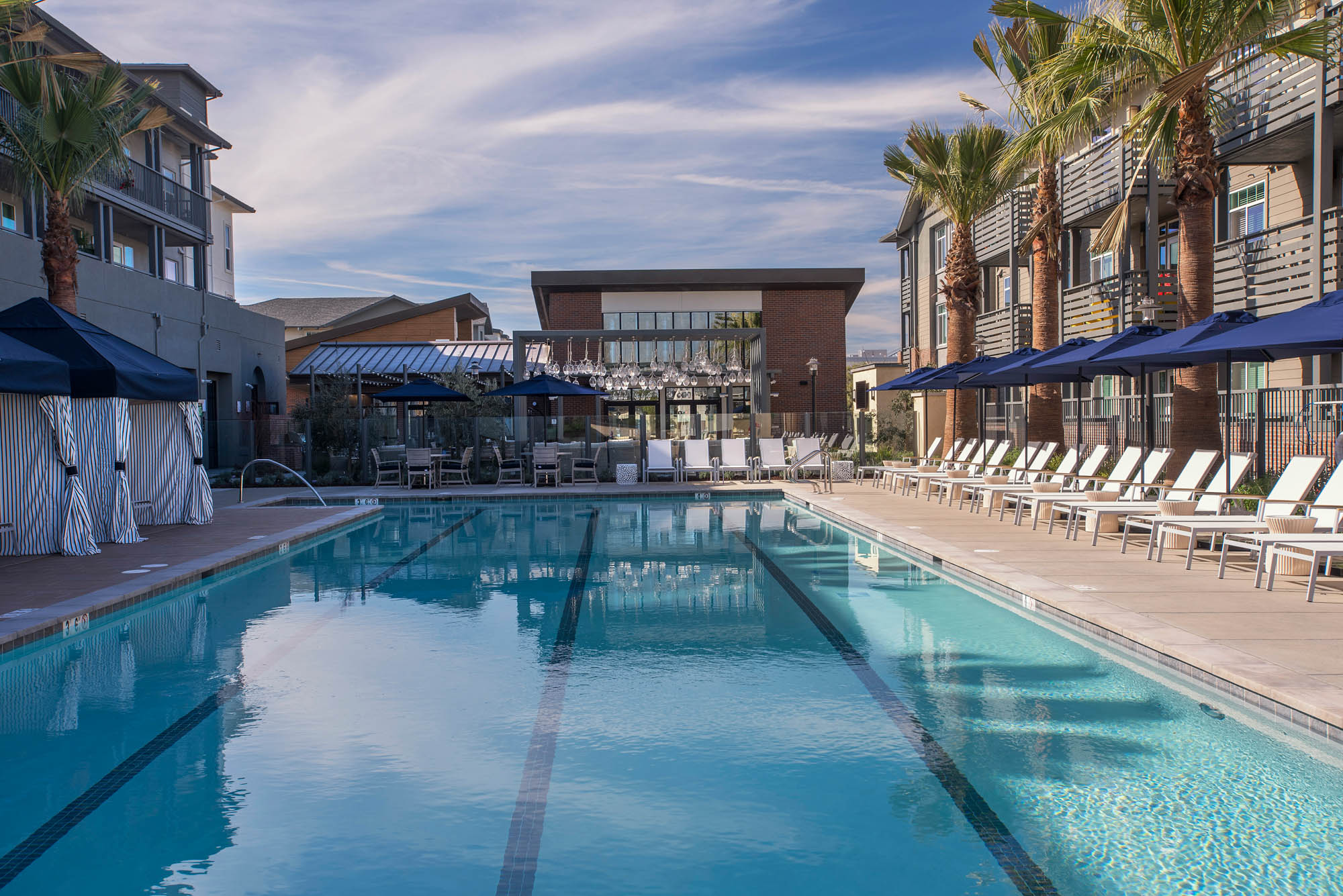
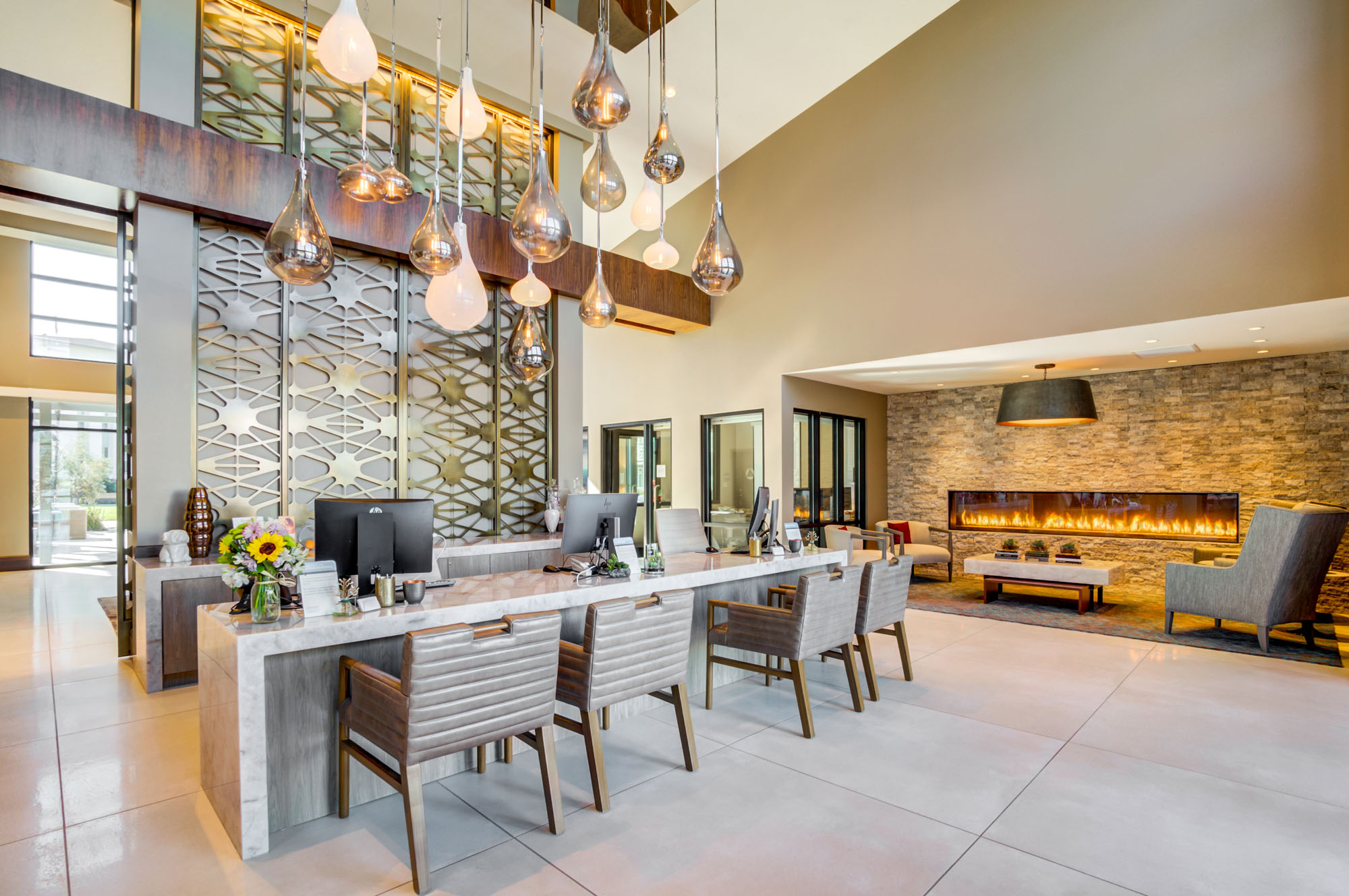
Elevate your everyday.
From the lobby lounge and coffee bar to the WiFi™ lounge and work center, there’s plenty of space to unwind or stay focused while working remotely. Learn a new recipe in Vintage’s demonstration kitchen or explore on-site retail.
Gallery
Browse photos and get inspired by what life at Vintage apartments in Pleasanton could look like.
The Vintage Greens Game lawn offers ample seating and an idyllic ambiance.
The Vintage Greens Game lawn offers ample seating and an idyllic ambiance.
The Vintage Greens Game lawn offers ample seating and an idyllic ambiance.
Our resort-style pool and spa terrace is the perfect place to relax.
The Vintage Greens Game lawn offers ample seating and an idyllic ambiance.
The Vintage Greens Game lawn offers ample seating and an idyllic ambiance.
Enjoy grill-season year-round at our apartments in Pleasanton, CA.
Enjoy grill-season year-round at our apartments in Pleasanton, CA.
Enjoy the sophisticated resident clubhouse at our Pleasanton apartments.
Enjoy the sophisticated resident clubhouse at our Pleasanton apartments.
The Vintage Greens Game lawn offers ample seating and an idyllic ambiance.
The Vintage Greens Game lawn offers ample seating and an idyllic ambiance.
The Vintage Greens Game lawn offers ample seating and an idyllic ambiance.
Our resort-style pool and spa terrace is the perfect place to relax.
Our resort-style pool and spa terrace is the perfect place to relax.
Our resort-style pool and spa terrace is the perfect place to relax.
Our resort-style pool and spa terrace is the perfect place to relax.
Enjoy grill-season year-round at our apartments in Pleasanton, CA.
The Vintage Greens Game lawn offers ample seating and an idyllic ambiance.
The Vintage Greens Game lawn offers ample seating and an idyllic ambiance.
The Vintage Greens Game lawn offers ample seating and an idyllic ambiance.
The Vintage Greens Game lawn offers ample seating and an idyllic ambiance.
The Vintage Greens Game lawn offers ample seating and an idyllic ambiance.
The Vintage Greens Game lawn offers ample seating and an idyllic ambiance.
The Vintage Greens Game lawn offers ample seating and an idyllic ambiance.
The Vintage Greens Game lawn offers ample seating and an idyllic ambiance.
The Vintage Greens Game lawn offers ample seating and an idyllic ambiance.
Enjoy grill-season year-round at our apartments in Pleasanton, CA.
Our Pleasanton, CA apartment community offers space to play.
Our Pleasanton, CA apartment community offers space to play.
Are pet perks are paw-fect for your four legged friend.
Are pet perks are paw-fect for your four legged friend.
Our Pleasanton, CA apartment community offers space to play.
Our Pleasanton, CA apartment community offers space to play.
Our Pleasanton, CA apartment community offers space to play.
Enjoy all the benefits of having your bike nearby and ready to go.
From strength training to cardio, our fitness center has you covered.
From strength training to cardio, our fitness center has you covered.
From strength training to cardio, our fitness center has you covered.
From strength training to cardio, our fitness center has you covered.
From spin to yoga, our separate studio space is perfect for focused fitness.
From strength training to cardio, our fitness center has you covered.
From spin to yoga, our separate studio space is perfect for focused fitness.
From spin to yoga, our separate studio space is perfect for focused fitness.
Our demonstration kitchen and dining seating is perfect for hosting.
Our demonstration kitchen and dining seating is perfect for hosting.
Enjoy the sophisticated resident clubhouse at our Pleasanton apartments.
Our demonstration kitchen and dining seating is perfect for hosting.
Enjoy the sophisticated resident clubhouse at our Pleasanton apartments.
A billiards and shuffleboard table complete the game room at Vintage.
Discover the lobby lounge at Vintage apartments in Pleasanton, CA.
A billiards and shuffleboard table complete the game room at Vintage.
Discover the lobby lounge at Vintage apartments in Pleasanton, CA.
Are pet perks are paw-fect for your four legged friend.
Are pet perks are paw-fect for your four legged friend.
Our resort-style pool and spa terrace is the perfect place to relax.
From strength training to cardio, our fitness center has you covered.
From spin to yoga, our separate studio space is perfect for focused fitness.
Our resort-style pool and spa terrace is the perfect place to relax.
The Vintage Greens Game lawn offers ample seating and an idyllic ambiance.
Enjoy grill-season year-round at our apartments in Pleasanton, CA.
Give your bike a tune-up with our onsite bike station.
The Vintage Greens Game lawn offers ample seating and an idyllic ambiance.
A billiards and shuffleboard table complete the game room at Vintage.
Discover contemporary living at Vintage luxury apartments in Pleasanton.
Enjoy the sophisticated resident clubhouse at our Pleasanton apartments.
Discover the lobby lounge at Vintage apartments in Pleasanton, CA.
Discover the lobby lounge at Vintage apartments in Pleasanton, CA.
Discover spacious, open floor plans at our apartments in Pleasanton, CA.
A restful night awaits at Vintage apartments.
Select apartments include deep soaking tubs and walk-in closets.
Discover spacious, open floor plans at our apartments in Pleasanton, CA.
Modern kitchens feature stainless steel appliances and quartz countertops.
Discover contemporary living at Vintage luxury apartments in Pleasanton.
Discover contemporary living at Vintage luxury apartments in Pleasanton.
The Vintage Greens Game lawn offers ample seating and an idyllic ambiance.
The Vintage Greens Game lawn offers ample seating and an idyllic ambiance.
The Vintage Greens Game lawn offers ample seating and an idyllic ambiance.
Our resort-style pool and spa terrace is the perfect place to relax.
The Vintage Greens Game lawn offers ample seating and an idyllic ambiance.
The Vintage Greens Game lawn offers ample seating and an idyllic ambiance.
Enjoy grill-season year-round at our apartments in Pleasanton, CA.
Enjoy grill-season year-round at our apartments in Pleasanton, CA.
Enjoy the sophisticated resident clubhouse at our Pleasanton apartments.
Enjoy the sophisticated resident clubhouse at our Pleasanton apartments.
The Vintage Greens Game lawn offers ample seating and an idyllic ambiance.
The Vintage Greens Game lawn offers ample seating and an idyllic ambiance.
The Vintage Greens Game lawn offers ample seating and an idyllic ambiance.
Our resort-style pool and spa terrace is the perfect place to relax.
Our resort-style pool and spa terrace is the perfect place to relax.
Our resort-style pool and spa terrace is the perfect place to relax.
Our resort-style pool and spa terrace is the perfect place to relax.
Enjoy grill-season year-round at our apartments in Pleasanton, CA.
The Vintage Greens Game lawn offers ample seating and an idyllic ambiance.
The Vintage Greens Game lawn offers ample seating and an idyllic ambiance.
The Vintage Greens Game lawn offers ample seating and an idyllic ambiance.
The Vintage Greens Game lawn offers ample seating and an idyllic ambiance.
The Vintage Greens Game lawn offers ample seating and an idyllic ambiance.
The Vintage Greens Game lawn offers ample seating and an idyllic ambiance.
The Vintage Greens Game lawn offers ample seating and an idyllic ambiance.
The Vintage Greens Game lawn offers ample seating and an idyllic ambiance.
The Vintage Greens Game lawn offers ample seating and an idyllic ambiance.
Enjoy grill-season year-round at our apartments in Pleasanton, CA.
Our Pleasanton, CA apartment community offers space to play.
Our Pleasanton, CA apartment community offers space to play.
Are pet perks are paw-fect for your four legged friend.
Are pet perks are paw-fect for your four legged friend.
Our Pleasanton, CA apartment community offers space to play.
Our Pleasanton, CA apartment community offers space to play.
Our Pleasanton, CA apartment community offers space to play.
Enjoy all the benefits of having your bike nearby and ready to go.
From strength training to cardio, our fitness center has you covered.
From strength training to cardio, our fitness center has you covered.
From strength training to cardio, our fitness center has you covered.
From strength training to cardio, our fitness center has you covered.
From spin to yoga, our separate studio space is perfect for focused fitness.
From strength training to cardio, our fitness center has you covered.
From spin to yoga, our separate studio space is perfect for focused fitness.
From spin to yoga, our separate studio space is perfect for focused fitness.
Our demonstration kitchen and dining seating is perfect for hosting.
Our demonstration kitchen and dining seating is perfect for hosting.
Enjoy the sophisticated resident clubhouse at our Pleasanton apartments.
Our demonstration kitchen and dining seating is perfect for hosting.
Enjoy the sophisticated resident clubhouse at our Pleasanton apartments.
A billiards and shuffleboard table complete the game room at Vintage.
Discover the lobby lounge at Vintage apartments in Pleasanton, CA.
A billiards and shuffleboard table complete the game room at Vintage.
Discover the lobby lounge at Vintage apartments in Pleasanton, CA.
Are pet perks are paw-fect for your four legged friend.
Are pet perks are paw-fect for your four legged friend.
Our resort-style pool and spa terrace is the perfect place to relax.
From strength training to cardio, our fitness center has you covered.
From spin to yoga, our separate studio space is perfect for focused fitness.
Our resort-style pool and spa terrace is the perfect place to relax.
The Vintage Greens Game lawn offers ample seating and an idyllic ambiance.
Enjoy grill-season year-round at our apartments in Pleasanton, CA.
Give your bike a tune-up with our onsite bike station.
The Vintage Greens Game lawn offers ample seating and an idyllic ambiance.
A billiards and shuffleboard table complete the game room at Vintage.
Discover contemporary living at Vintage luxury apartments in Pleasanton.
Enjoy the sophisticated resident clubhouse at our Pleasanton apartments.
Discover the lobby lounge at Vintage apartments in Pleasanton, CA.
Discover the lobby lounge at Vintage apartments in Pleasanton, CA.
Discover spacious, open floor plans at our apartments in Pleasanton, CA.
A restful night awaits at Vintage apartments.
Select apartments include deep soaking tubs and walk-in closets.
Discover spacious, open floor plans at our apartments in Pleasanton, CA.
Modern kitchens feature stainless steel appliances and quartz countertops.
Discover contemporary living at Vintage luxury apartments in Pleasanton.
Discover contemporary living at Vintage luxury apartments in Pleasanton.
The Vintage Greens Game lawn offers ample seating and an idyllic ambiance.
The Vintage Greens Game lawn offers ample seating and an idyllic ambiance.
The Vintage Greens Game lawn offers ample seating and an idyllic ambiance.
Our resort-style pool and spa terrace is the perfect place to relax.
The Vintage Greens Game lawn offers ample seating and an idyllic ambiance.
The Vintage Greens Game lawn offers ample seating and an idyllic ambiance.
Enjoy grill-season year-round at our apartments in Pleasanton, CA.
Enjoy grill-season year-round at our apartments in Pleasanton, CA.
Enjoy the sophisticated resident clubhouse at our Pleasanton apartments.
Enjoy the sophisticated resident clubhouse at our Pleasanton apartments.
The Vintage Greens Game lawn offers ample seating and an idyllic ambiance.
The Vintage Greens Game lawn offers ample seating and an idyllic ambiance.
The Vintage Greens Game lawn offers ample seating and an idyllic ambiance.
Our resort-style pool and spa terrace is the perfect place to relax.
Our resort-style pool and spa terrace is the perfect place to relax.
Our resort-style pool and spa terrace is the perfect place to relax.
Our resort-style pool and spa terrace is the perfect place to relax.
Enjoy grill-season year-round at our apartments in Pleasanton, CA.
The Vintage Greens Game lawn offers ample seating and an idyllic ambiance.
The Vintage Greens Game lawn offers ample seating and an idyllic ambiance.
The Vintage Greens Game lawn offers ample seating and an idyllic ambiance.
The Vintage Greens Game lawn offers ample seating and an idyllic ambiance.
The Vintage Greens Game lawn offers ample seating and an idyllic ambiance.
The Vintage Greens Game lawn offers ample seating and an idyllic ambiance.
The Vintage Greens Game lawn offers ample seating and an idyllic ambiance.
The Vintage Greens Game lawn offers ample seating and an idyllic ambiance.
The Vintage Greens Game lawn offers ample seating and an idyllic ambiance.
Enjoy grill-season year-round at our apartments in Pleasanton, CA.
Our Pleasanton, CA apartment community offers space to play.
Our Pleasanton, CA apartment community offers space to play.
Are pet perks are paw-fect for your four legged friend.
Are pet perks are paw-fect for your four legged friend.
Our Pleasanton, CA apartment community offers space to play.
Our Pleasanton, CA apartment community offers space to play.
Our Pleasanton, CA apartment community offers space to play.
Enjoy all the benefits of having your bike nearby and ready to go.
From strength training to cardio, our fitness center has you covered.
From strength training to cardio, our fitness center has you covered.
From strength training to cardio, our fitness center has you covered.
From strength training to cardio, our fitness center has you covered.
From spin to yoga, our separate studio space is perfect for focused fitness.
From strength training to cardio, our fitness center has you covered.
From spin to yoga, our separate studio space is perfect for focused fitness.
From spin to yoga, our separate studio space is perfect for focused fitness.
Our demonstration kitchen and dining seating is perfect for hosting.
Our demonstration kitchen and dining seating is perfect for hosting.
Enjoy the sophisticated resident clubhouse at our Pleasanton apartments.
Our demonstration kitchen and dining seating is perfect for hosting.
Enjoy the sophisticated resident clubhouse at our Pleasanton apartments.
A billiards and shuffleboard table complete the game room at Vintage.
Discover the lobby lounge at Vintage apartments in Pleasanton, CA.
A billiards and shuffleboard table complete the game room at Vintage.
Discover the lobby lounge at Vintage apartments in Pleasanton, CA.
Are pet perks are paw-fect for your four legged friend.
Are pet perks are paw-fect for your four legged friend.
Our resort-style pool and spa terrace is the perfect place to relax.
From strength training to cardio, our fitness center has you covered.
From spin to yoga, our separate studio space is perfect for focused fitness.
Our resort-style pool and spa terrace is the perfect place to relax.
The Vintage Greens Game lawn offers ample seating and an idyllic ambiance.
Enjoy grill-season year-round at our apartments in Pleasanton, CA.
Give your bike a tune-up with our onsite bike station.
The Vintage Greens Game lawn offers ample seating and an idyllic ambiance.
A billiards and shuffleboard table complete the game room at Vintage.
Discover contemporary living at Vintage luxury apartments in Pleasanton.
Enjoy the sophisticated resident clubhouse at our Pleasanton apartments.
Discover the lobby lounge at Vintage apartments in Pleasanton, CA.
Discover the lobby lounge at Vintage apartments in Pleasanton, CA.
The Vintage Greens Game lawn offers ample seating and an idyllic ambiance.
The Vintage Greens Game lawn offers ample seating and an idyllic ambiance.
The Vintage Greens Game lawn offers ample seating and an idyllic ambiance.
Our resort-style pool and spa terrace is the perfect place to relax.
The Vintage Greens Game lawn offers ample seating and an idyllic ambiance.
The Vintage Greens Game lawn offers ample seating and an idyllic ambiance.
Enjoy grill-season year-round at our apartments in Pleasanton, CA.
Enjoy grill-season year-round at our apartments in Pleasanton, CA.
Enjoy the sophisticated resident clubhouse at our Pleasanton apartments.
Enjoy the sophisticated resident clubhouse at our Pleasanton apartments.
The Vintage Greens Game lawn offers ample seating and an idyllic ambiance.
The Vintage Greens Game lawn offers ample seating and an idyllic ambiance.
The Vintage Greens Game lawn offers ample seating and an idyllic ambiance.
Our resort-style pool and spa terrace is the perfect place to relax.
Our resort-style pool and spa terrace is the perfect place to relax.
Our resort-style pool and spa terrace is the perfect place to relax.
Our resort-style pool and spa terrace is the perfect place to relax.
Enjoy grill-season year-round at our apartments in Pleasanton, CA.
The Vintage Greens Game lawn offers ample seating and an idyllic ambiance.
The Vintage Greens Game lawn offers ample seating and an idyllic ambiance.
The Vintage Greens Game lawn offers ample seating and an idyllic ambiance.
The Vintage Greens Game lawn offers ample seating and an idyllic ambiance.
The Vintage Greens Game lawn offers ample seating and an idyllic ambiance.
The Vintage Greens Game lawn offers ample seating and an idyllic ambiance.
The Vintage Greens Game lawn offers ample seating and an idyllic ambiance.
The Vintage Greens Game lawn offers ample seating and an idyllic ambiance.
The Vintage Greens Game lawn offers ample seating and an idyllic ambiance.
Enjoy grill-season year-round at our apartments in Pleasanton, CA.
Our Pleasanton, CA apartment community offers space to play.
Our Pleasanton, CA apartment community offers space to play.
Are pet perks are paw-fect for your four legged friend.
Are pet perks are paw-fect for your four legged friend.
Our Pleasanton, CA apartment community offers space to play.
Our Pleasanton, CA apartment community offers space to play.
Our Pleasanton, CA apartment community offers space to play.
Enjoy all the benefits of having your bike nearby and ready to go.
From strength training to cardio, our fitness center has you covered.
From strength training to cardio, our fitness center has you covered.
From strength training to cardio, our fitness center has you covered.
From strength training to cardio, our fitness center has you covered.
From spin to yoga, our separate studio space is perfect for focused fitness.
From strength training to cardio, our fitness center has you covered.
From spin to yoga, our separate studio space is perfect for focused fitness.
From spin to yoga, our separate studio space is perfect for focused fitness.
Our demonstration kitchen and dining seating is perfect for hosting.
Our demonstration kitchen and dining seating is perfect for hosting.
Enjoy the sophisticated resident clubhouse at our Pleasanton apartments.
Our demonstration kitchen and dining seating is perfect for hosting.
Enjoy the sophisticated resident clubhouse at our Pleasanton apartments.
A billiards and shuffleboard table complete the game room at Vintage.
Discover the lobby lounge at Vintage apartments in Pleasanton, CA.
A billiards and shuffleboard table complete the game room at Vintage.
Discover the lobby lounge at Vintage apartments in Pleasanton, CA.
Are pet perks are paw-fect for your four legged friend.
Are pet perks are paw-fect for your four legged friend.
Our resort-style pool and spa terrace is the perfect place to relax.
From strength training to cardio, our fitness center has you covered.
From spin to yoga, our separate studio space is perfect for focused fitness.
Our resort-style pool and spa terrace is the perfect place to relax.
The Vintage Greens Game lawn offers ample seating and an idyllic ambiance.
Enjoy grill-season year-round at our apartments in Pleasanton, CA.
Give your bike a tune-up with our onsite bike station.
The Vintage Greens Game lawn offers ample seating and an idyllic ambiance.
A billiards and shuffleboard table complete the game room at Vintage.
Discover contemporary living at Vintage luxury apartments in Pleasanton.
Enjoy the sophisticated resident clubhouse at our Pleasanton apartments.
Discover the lobby lounge at Vintage apartments in Pleasanton, CA.
Discover the lobby lounge at Vintage apartments in Pleasanton, CA.
Discover spacious, open floor plans at our apartments in Pleasanton, CA.
A restful night awaits at Vintage apartments.
Select apartments include deep soaking tubs and walk-in closets.
Discover spacious, open floor plans at our apartments in Pleasanton, CA.
Modern kitchens feature stainless steel appliances and quartz countertops.
Discover spacious, open floor plans at our apartments in Pleasanton, CA.
A restful night awaits at Vintage apartments.
Select apartments include deep soaking tubs and walk-in closets.
Discover spacious, open floor plans at our apartments in Pleasanton, CA.
Modern kitchens feature stainless steel appliances and quartz countertops.
Discover contemporary living at Vintage luxury apartments in Pleasanton.
Discover contemporary living at Vintage luxury apartments in Pleasanton.
Discover contemporary living at Vintage luxury apartments in Pleasanton.
Discover contemporary living at Vintage luxury apartments in Pleasanton.
Schedule a Tour
Whether you’re interested in a virtual or guided tour, our team is happy to show you around.
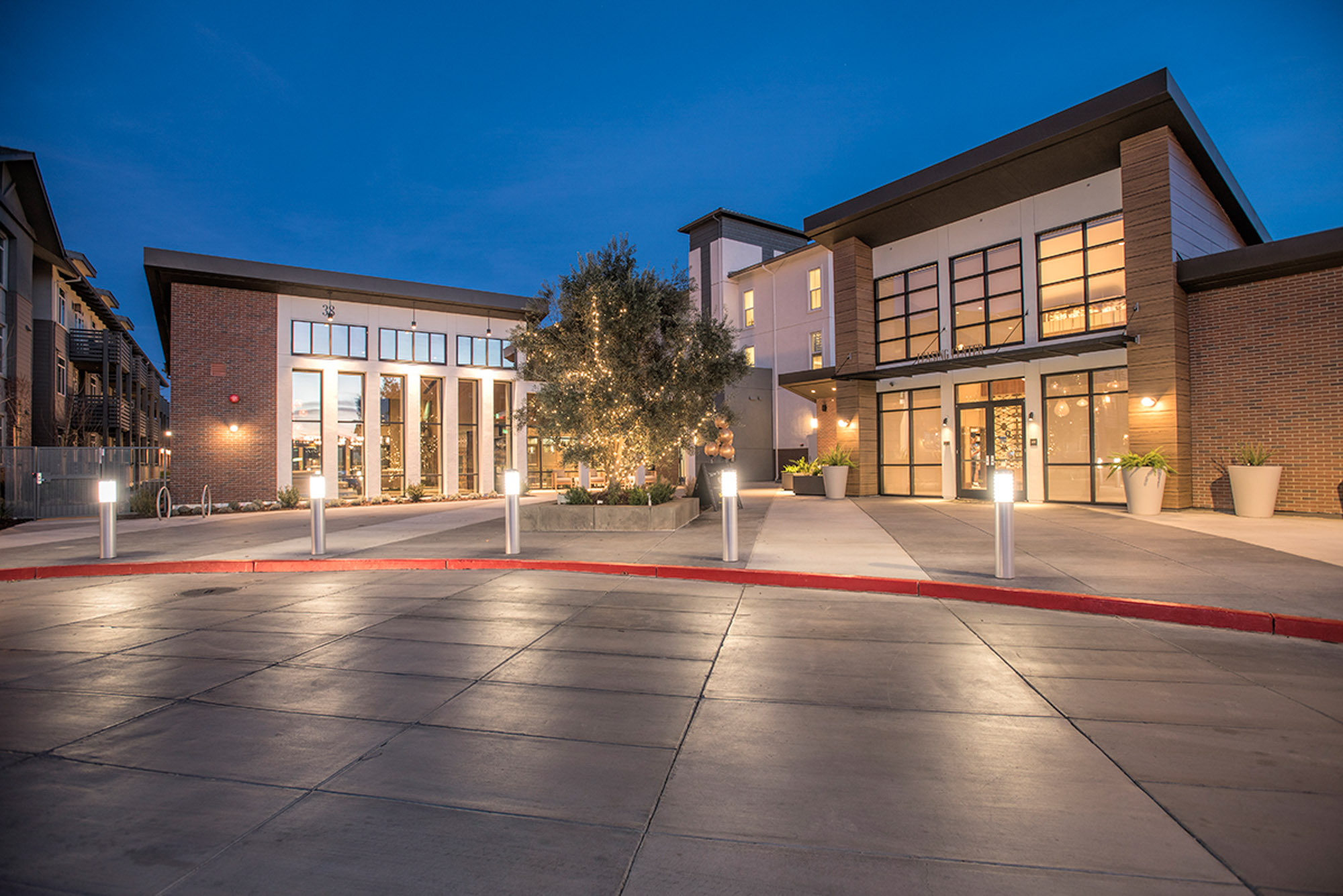
Overview
2626 South Side Apartments
Living at 2626 South Side Flats means you’re in the heart of Southside Flats Pittsburgh, just moments away from the region’s top educational institutions and corporate employers.
View All Availabilities
Floor Plans
2626 South Side Flats
1G
2626 South Side Flats
1M
2626 South Side Flats
1D
2626 South Side Flats
2P
Apartment Features
2626 South Side Flats apartments offer contemporary designs complemented by modern upgrades.
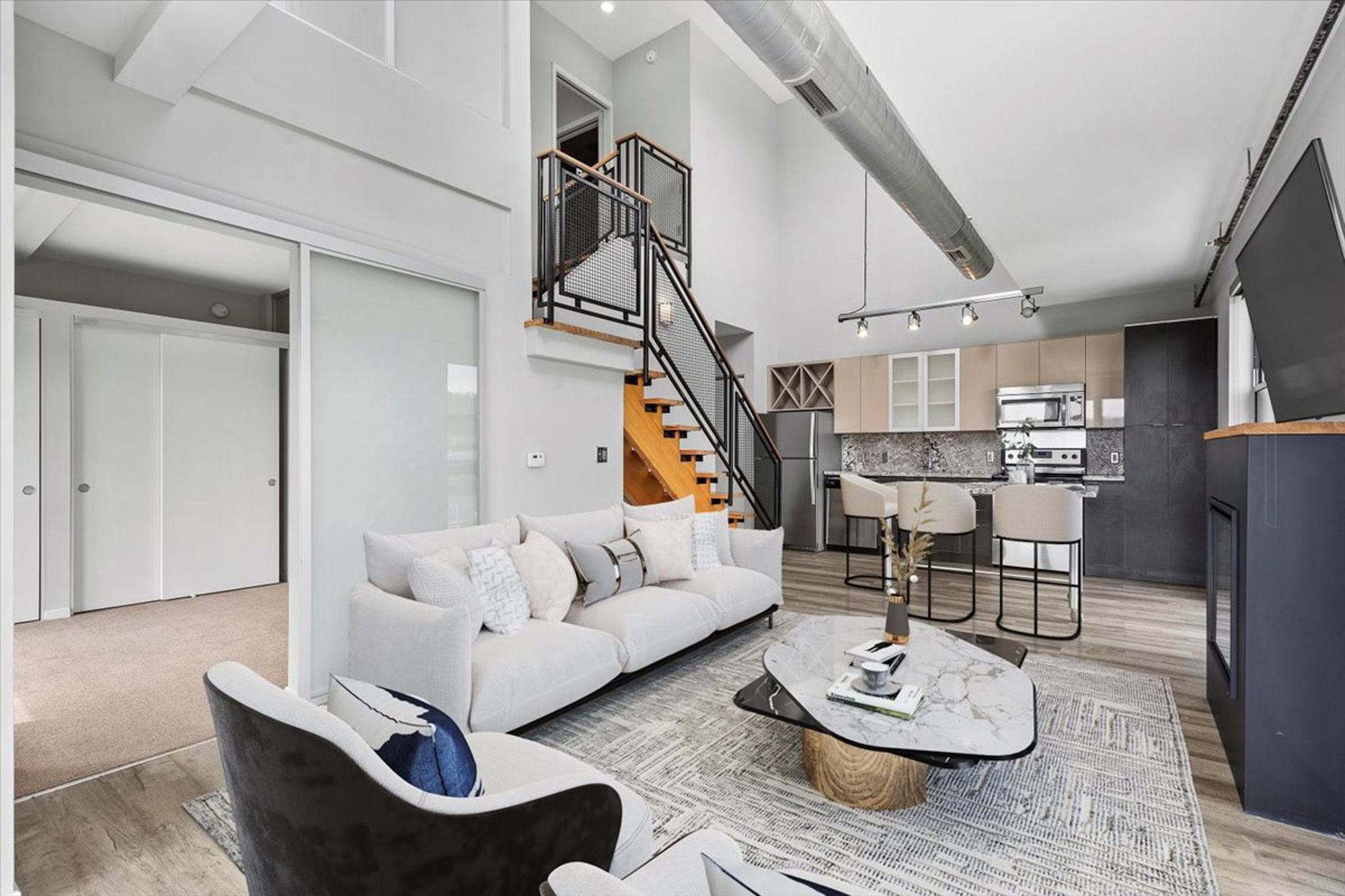
Renovated modern layouts
From loft-style apartments featuring open layouts and high ceilings for a spacious feel, to two-story townhomes for extra privacy, you’ll enjoy the freedom of open-concept living, creating a seamless flow between your living, dining, and kitchen areas.
Tailored chef-style kitchens
Discover your culinary talents in our modern kitchens, designed with granite countertops that add a touch of elegance to your cooking space. Our kitchens offer flexibility and ample workspace with open layouts and moveable kitchen islands available in select apartments. Choose from two available kitchen finishes to personalize your culinary haven, whether you’re heating up a quick meal or crafting a gourmet dish.
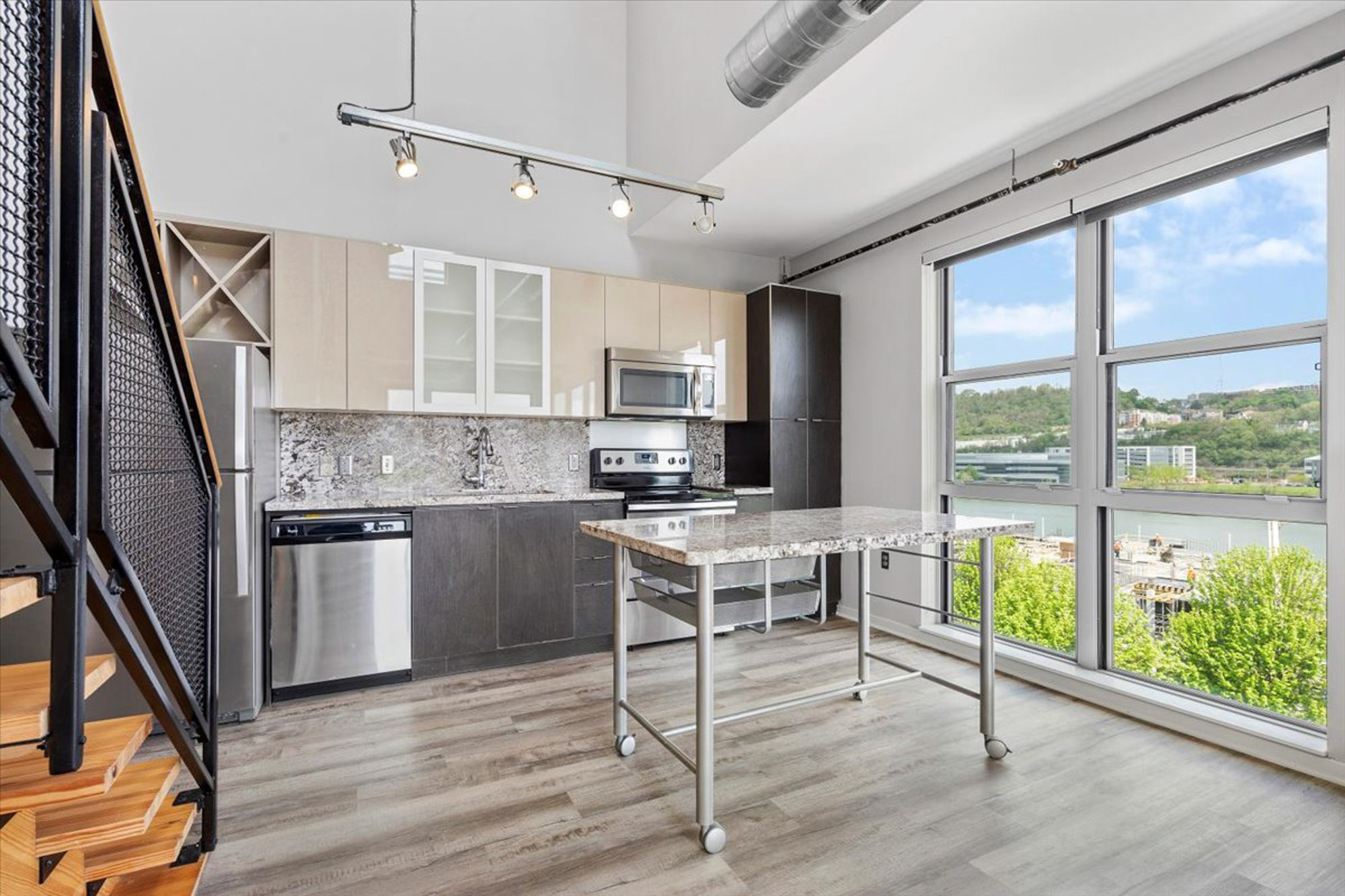
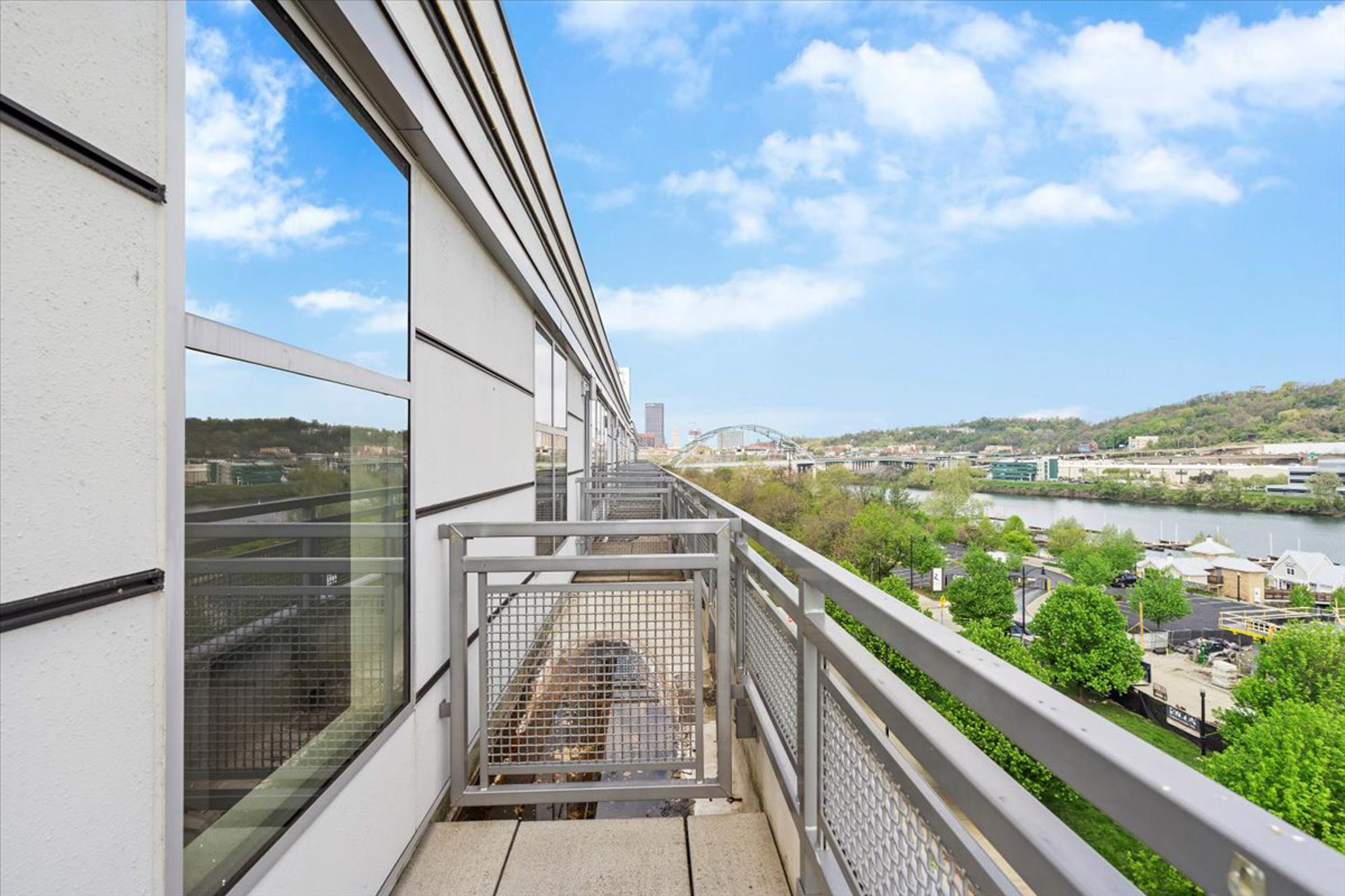
Unbeatable views in inspiring spaces
Whether you’re looking for an inspiring view of the city, rivers, or beautifully landscaped grounds, our Southside Flat apartments have something for you. With floor-to-ceiling windows and private balconies and terraces on select apartments, there are ample ways to enjoy the surrounding nature.
2626 South Side Flats’ Amenities
Our amenities are crafted to offer convenience and ease of living in Pittsburgh.
Indoor/outdoor pool and spa
24/7 whole-body fitness lounge
Zen garden
Outdoor grilling and seating areas
Outdoor fire pit
Bocce ball court
Outdoor theater/event space
Billiards/game room
Resident great room
Beautifully landscaped grounds
Garage parking
Resident Services
Our resident services are designed to enhance your living experience, offering convenience and support for all your needs.
24-hr emergency maintenance
Planned social activities
Concierge services available
The Neighborhood
Pittsburgh has so much to offer 2626 South Side Flats apartment residents. Beyond shopping and dining, our apartments are close to many universities and the Steelers training facility
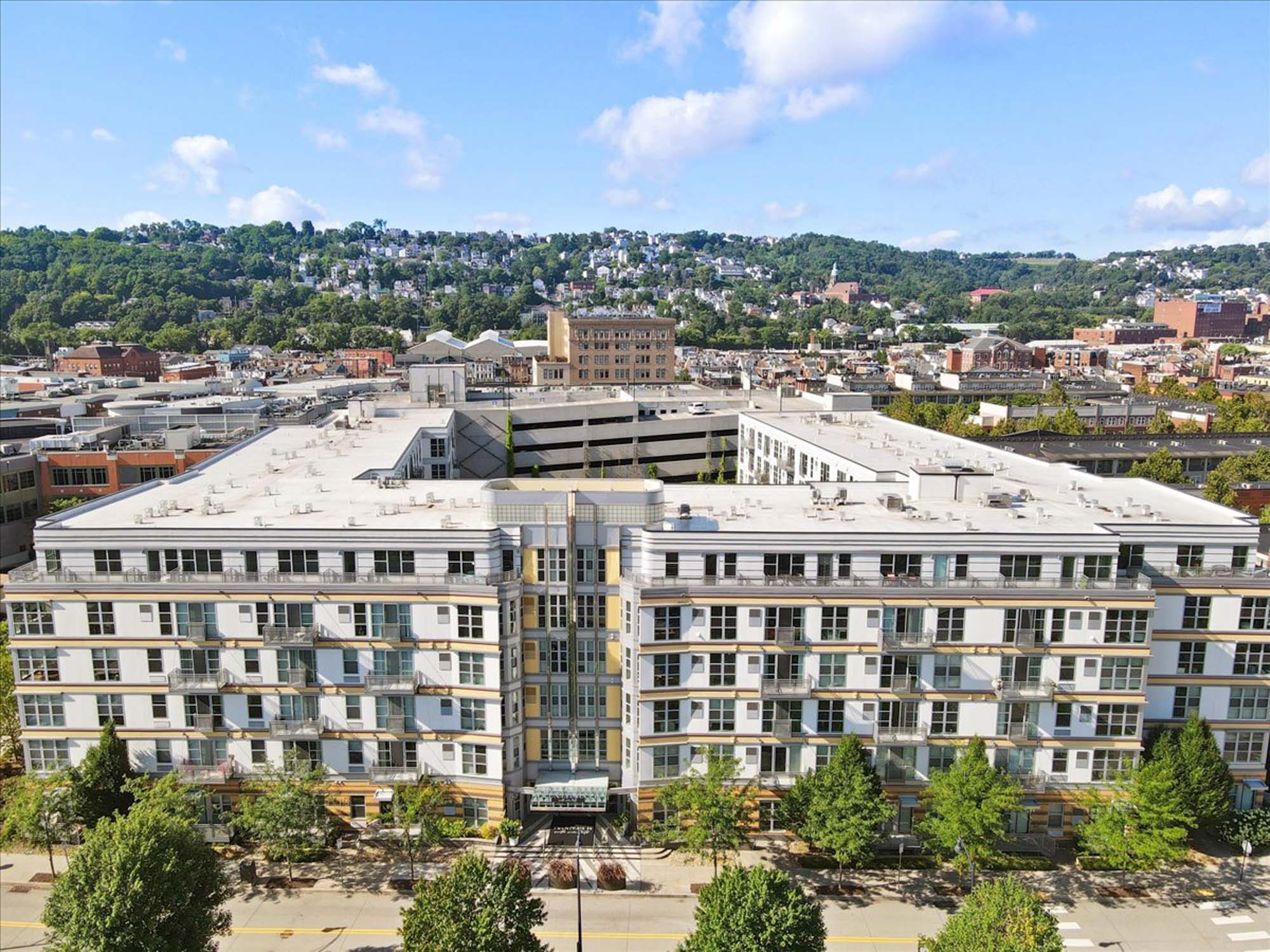
Dining
Delight in various culinary options just blocks away from South Side Flats such as Hofbräuhaus, Emiliano’s, and Excuses Bar and Grill.
Shopping
Enjoy the ease of shopping from grocery stores like Aldi’s and Giant Eagle to unique retail like Schwartz Living Market and Home Decor Outlets.
Parks and Trails
South Side Flats is home to a Tunnel Park, The South Shore Riverfront Park, as well as the trails of The Great Allegheny Passage and the Three Rivers Heritage Trail.
Universities
Access the University of Pittsburgh, Duquesne University, and Carnegie Mellon within ten minutes of your apartment at 2626 South Side Flats.
Gallery
Explore our gallery showcasing 2626 South Side Flats apartments and discover your new home.
Our open floor plans make for the perfect living space.
Our open floor plans make for the perfect living space.
Gather with friends and neighbors in our generous kitchens.
Gather with friends and neighbors in our generous kitchens.
Our open floor plans make for the perfect living space.
Gather with friends and neighbors in our generous kitchens.
Our open floor plans make for the perfect living space.
Enjoy fresh air from the comfort of your private balcony.
Enjoy fresh air from the comfort of your private balcony.
Our open floor plans make for the perfect living space.
Gather with friends and neighbors in our generous kitchens.
Our open floor plans make for the perfect living space.
Our open floor plans make for the perfect living space.
Gather with friends and neighbors in our generous kitchens.
Our open floor plans make for the perfect living space.
Our open floor plans make for the perfect living space.
Our open floor plans make for the perfect living space.
Unwind in our sleek bathrooms with a built-in washer and dryer.
Feel like you're at home as soon as you walk into our lobby.
Feel like you're at home as soon as you walk into our lobby.
Feel like you're at home as soon as you walk into our lobby.
Feel like you're at home as soon as you walk into our lobby.
Hang out with neighbors in our community kitchen.
Feel like you're at home as soon as you walk into our lobby.
Relax and unwind in our stylish lounge area.
Relax and unwind in our stylish lounge area.
Relax and unwind in our stylish lounge area.
Relax and unwind in our stylish lounge area.
Relax and unwind in our stylish lounge area.
Relax and unwind in our stylish lounge area.
Relax and unwind in our stylish lounge area.
Stay fit at our on-site fitness center.
Enjoy our pool in style with our private cabanas.
Relax and unwind in our stylish outdoor lounge area.
Relax and unwind in our stylish outdoor lounge area.
Hang out with neighbors at our grill stations.
Relax and unwind in our stylish outdoor lounge area.
Relax and unwind in our stylish outdoor lounge area.
Relax and unwind in our stylish outdoor lounge area.
Relax and unwind in our stylish outdoor lounge area.
Relax and unwind in our stylish outdoor lounge area.
Enjoy our pool in style with our private cabanas.
Enjoy this cozy outdoor amenity with family and friends.
Relax and unwind in our stylish outdoor lounge area.
Relax and unwind in our stylish outdoor lounge area.
Relax and unwind in our stylish outdoor lounge area.
Relax and unwind in our stylish outdoor lounge area.
Relax and unwind in our stylish outdoor lounge area.
Find your new home at 2626 South Side Flats.
Find your new home at 2626 South Side Flats.
Find your new home at 2626 South Side Flats.
Relax and unwind in our stylish outdoor lounge area.
Our open floor plans make for the perfect living space.
Our open floor plans make for the perfect living space.
Gather with friends and neighbors in our generous kitchens.
Gather with friends and neighbors in our generous kitchens.
Our open floor plans make for the perfect living space.
Gather with friends and neighbors in our generous kitchens.
Our open floor plans make for the perfect living space.
Enjoy fresh air from the comfort of your private balcony.
Enjoy fresh air from the comfort of your private balcony.
Our open floor plans make for the perfect living space.
Gather with friends and neighbors in our generous kitchens.
Our open floor plans make for the perfect living space.
Our open floor plans make for the perfect living space.
Gather with friends and neighbors in our generous kitchens.
Our open floor plans make for the perfect living space.
Our open floor plans make for the perfect living space.
Our open floor plans make for the perfect living space.
Unwind in our sleek bathrooms with a built-in washer and dryer.
Feel like you're at home as soon as you walk into our lobby.
Feel like you're at home as soon as you walk into our lobby.
Feel like you're at home as soon as you walk into our lobby.
Feel like you're at home as soon as you walk into our lobby.
Hang out with neighbors in our community kitchen.
Feel like you're at home as soon as you walk into our lobby.
Relax and unwind in our stylish lounge area.
Relax and unwind in our stylish lounge area.
Relax and unwind in our stylish lounge area.
Relax and unwind in our stylish lounge area.
Relax and unwind in our stylish lounge area.
Relax and unwind in our stylish lounge area.
Relax and unwind in our stylish lounge area.
Stay fit at our on-site fitness center.
Enjoy our pool in style with our private cabanas.
Relax and unwind in our stylish outdoor lounge area.
Relax and unwind in our stylish outdoor lounge area.
Hang out with neighbors at our grill stations.
Relax and unwind in our stylish outdoor lounge area.
Relax and unwind in our stylish outdoor lounge area.
Relax and unwind in our stylish outdoor lounge area.
Relax and unwind in our stylish outdoor lounge area.
Relax and unwind in our stylish outdoor lounge area.
Enjoy our pool in style with our private cabanas.
Enjoy this cozy outdoor amenity with family and friends.
Relax and unwind in our stylish outdoor lounge area.
Relax and unwind in our stylish outdoor lounge area.
Relax and unwind in our stylish outdoor lounge area.
Relax and unwind in our stylish outdoor lounge area.
Relax and unwind in our stylish outdoor lounge area.
Find your new home at 2626 South Side Flats.
Find your new home at 2626 South Side Flats.
Find your new home at 2626 South Side Flats.
Relax and unwind in our stylish outdoor lounge area.
Our open floor plans make for the perfect living space.
Our open floor plans make for the perfect living space.
Gather with friends and neighbors in our generous kitchens.
Gather with friends and neighbors in our generous kitchens.
Our open floor plans make for the perfect living space.
Gather with friends and neighbors in our generous kitchens.
Our open floor plans make for the perfect living space.
Enjoy fresh air from the comfort of your private balcony.
Enjoy fresh air from the comfort of your private balcony.
Our open floor plans make for the perfect living space.
Gather with friends and neighbors in our generous kitchens.
Our open floor plans make for the perfect living space.
Our open floor plans make for the perfect living space.
Gather with friends and neighbors in our generous kitchens.
Our open floor plans make for the perfect living space.
Our open floor plans make for the perfect living space.
Our open floor plans make for the perfect living space.
Unwind in our sleek bathrooms with a built-in washer and dryer.
Our open floor plans make for the perfect living space.
Our open floor plans make for the perfect living space.
Gather with friends and neighbors in our generous kitchens.
Gather with friends and neighbors in our generous kitchens.
Our open floor plans make for the perfect living space.
Gather with friends and neighbors in our generous kitchens.
Our open floor plans make for the perfect living space.
Enjoy fresh air from the comfort of your private balcony.
Enjoy fresh air from the comfort of your private balcony.
Our open floor plans make for the perfect living space.
Gather with friends and neighbors in our generous kitchens.
Our open floor plans make for the perfect living space.
Our open floor plans make for the perfect living space.
Gather with friends and neighbors in our generous kitchens.
Our open floor plans make for the perfect living space.
Our open floor plans make for the perfect living space.
Our open floor plans make for the perfect living space.
Unwind in our sleek bathrooms with a built-in washer and dryer.
Feel like you're at home as soon as you walk into our lobby.
Feel like you're at home as soon as you walk into our lobby.
Feel like you're at home as soon as you walk into our lobby.
Feel like you're at home as soon as you walk into our lobby.
Hang out with neighbors in our community kitchen.
Feel like you're at home as soon as you walk into our lobby.
Relax and unwind in our stylish lounge area.
Relax and unwind in our stylish lounge area.
Relax and unwind in our stylish lounge area.
Relax and unwind in our stylish lounge area.
Relax and unwind in our stylish lounge area.
Relax and unwind in our stylish lounge area.
Relax and unwind in our stylish lounge area.
Stay fit at our on-site fitness center.
Enjoy our pool in style with our private cabanas.
Relax and unwind in our stylish outdoor lounge area.
Relax and unwind in our stylish outdoor lounge area.
Hang out with neighbors at our grill stations.
Relax and unwind in our stylish outdoor lounge area.
Relax and unwind in our stylish outdoor lounge area.
Relax and unwind in our stylish outdoor lounge area.
Relax and unwind in our stylish outdoor lounge area.
Relax and unwind in our stylish outdoor lounge area.
Enjoy our pool in style with our private cabanas.
Enjoy this cozy outdoor amenity with family and friends.
Relax and unwind in our stylish outdoor lounge area.
Relax and unwind in our stylish outdoor lounge area.
Relax and unwind in our stylish outdoor lounge area.
Relax and unwind in our stylish outdoor lounge area.
Relax and unwind in our stylish outdoor lounge area.
Feel like you're at home as soon as you walk into our lobby.
Feel like you're at home as soon as you walk into our lobby.
Feel like you're at home as soon as you walk into our lobby.
Feel like you're at home as soon as you walk into our lobby.
Hang out with neighbors in our community kitchen.
Feel like you're at home as soon as you walk into our lobby.
Relax and unwind in our stylish lounge area.
Relax and unwind in our stylish lounge area.
Relax and unwind in our stylish lounge area.
Relax and unwind in our stylish lounge area.
Relax and unwind in our stylish lounge area.
Relax and unwind in our stylish lounge area.
Relax and unwind in our stylish lounge area.
Stay fit at our on-site fitness center.
Enjoy our pool in style with our private cabanas.
Relax and unwind in our stylish outdoor lounge area.
Relax and unwind in our stylish outdoor lounge area.
Hang out with neighbors at our grill stations.
Relax and unwind in our stylish outdoor lounge area.
Relax and unwind in our stylish outdoor lounge area.
Relax and unwind in our stylish outdoor lounge area.
Relax and unwind in our stylish outdoor lounge area.
Relax and unwind in our stylish outdoor lounge area.
Enjoy our pool in style with our private cabanas.
Enjoy this cozy outdoor amenity with family and friends.
Relax and unwind in our stylish outdoor lounge area.
Relax and unwind in our stylish outdoor lounge area.
Relax and unwind in our stylish outdoor lounge area.
Relax and unwind in our stylish outdoor lounge area.
Relax and unwind in our stylish outdoor lounge area.
Find your new home at 2626 South Side Flats.
Find your new home at 2626 South Side Flats.
Find your new home at 2626 South Side Flats.
Relax and unwind in our stylish outdoor lounge area.
Find your new home at 2626 South Side Flats.
Find your new home at 2626 South Side Flats.
Find your new home at 2626 South Side Flats.
Relax and unwind in our stylish outdoor lounge area.
Overview
The Merian In Downtown San Diego
Experience vibrant city living at The Merian apartments in downtown San Diego. Combining luxury, comfort, and sophistication, our residences offer a little slice of heaven in the heart of the city, ensuring an unmatched lifestyle awaits you.
View All Availabilities
Floor Plans
The Merian
0A-L
The Merian
0C-A Balcony
The Merian
2B-R Balcony
The Merian
3C Signature
The Merian
3F Balcony
Apartment Features
The Merian offers a range of upscale features, providing residents with a premium living experience tailored to their preferences.
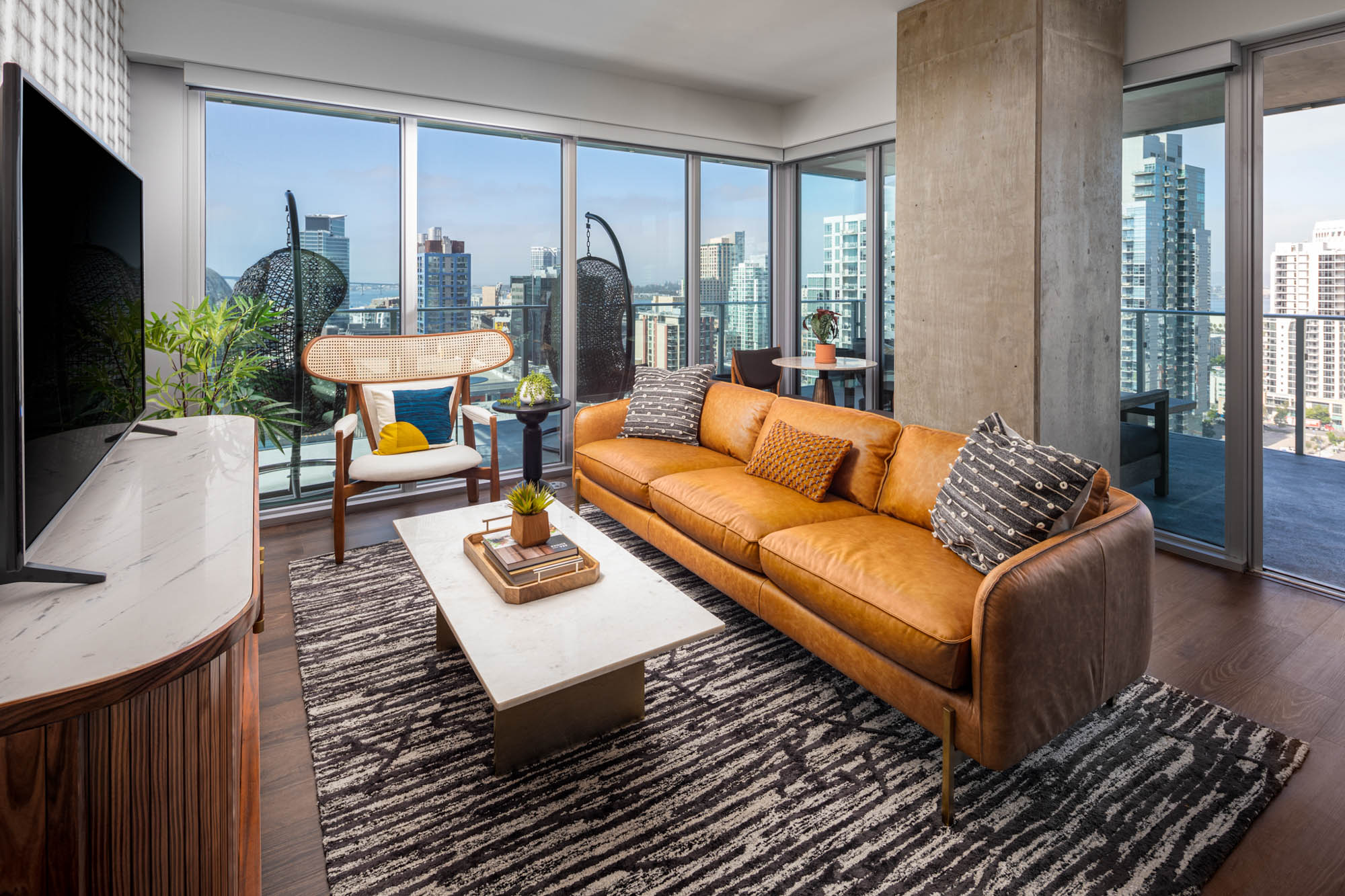
- Stainless steel appliances with gas cooktops
- Kitchen island
- Under-cabinet kitchen lighting
- Tile backsplash
- Quartz countertops in kitchen and bath
- Soft close cabinets and drawers
- Floating bathroom vanity
- Tile shower surrounds
- In-home washer and dryer
- Walk-in closet and closet organizers*
- Nest® thermostat
- Bay Windows*
- Private balconies*
*In select residences
The Merian’s Amenities
The Merian boasts an impressive range of amenities, providing residents with unparalleled luxury and convenience.
Sky lounge with rooftop deck, pool, and grilling stations
Paw-approved pet area complete with play space and washing station
Two-story fitness center with a separate yoga room
Lobby lounge
Clubroom adjacent to an outdoor lounge with grilling stations
Bicycle storage with tune-up station
Indoor amphitheater adjacent to an outdoor theater
WiFi™ throughout the amenity areas
Resident Services
Experience unparalleled resident services at The Merian, where our dedicated team ensures every aspect of luxury apartment living in San Diego is seamlessly catered to your needs.
Package room
Maintenance onsite
EV charging stations
Package Locker*
The Neighborhood
Immerse yourself in the energetic ambiance of San Diego’s East Village at The Merian apartments, where luxury meets convenience in one of the city’s most coveted neighborhoods.
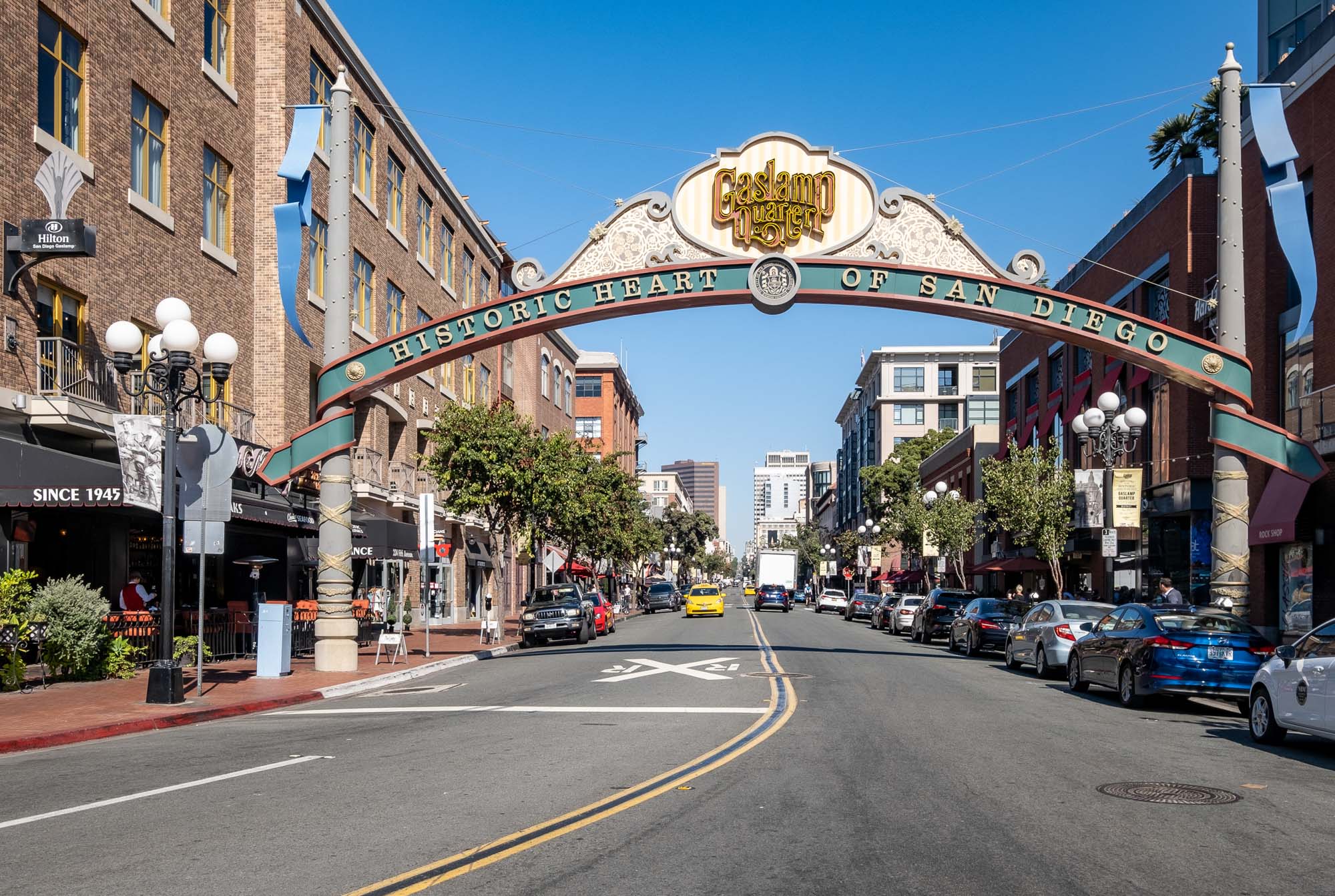
Unique culinary experiences
From breweries to juiceries our vibrant neighborhood offers an eclectic collection of dining options.
Cultural hot spots
Catch a game at Petco Park, enjoy the sprawling Balboa Park, or spend the day perusing the San Diego Library, all within East Village.
Distinct shopping destinations
Whether you’re outfitting your new apartment or taking on some self-care, our immediate area is brimming with local retail to satisfy your wants and needs.
Convenient urban living
With its prime location, residents of The Merian enjoy the convenience of city living with easy access to a variety of transportation options.
Gallery
Discover The Merian’s stunning spaces and amenities.
Our living spaces feature plank-flooring and quartz countertops.
Balconies in select residences.
Balconies in select residences.
Our residences range from studios to 3-bedrooms to Penthouses.
Our residences range from studios to 3-bedrooms to Penthouses.
Select residences have built-in shelves and walk-in closets.
Soak up the intricacies of our amazing bathrooms.
Soak up the intricacies of our amazing bathrooms.
Our living spaces feature plank-flooring and quartz countertops.
Designer kitchens where you can unleash your inner chef.
Our living spaces feature plank-flooring and quartz countertops.
Soak up the intricacies of our amazing bathrooms.
Soak up the intricacies of our amazing bathrooms.
Our living spaces feature plank-flooring and quartz countertops.
Designer kitchens where you can unleash your inner chef.
Designer kitchens where you can unleash your inner chef.
Designer kitchens where you can unleash your inner chef.
Balconies in select residences.
Balconies in select residences.
Our residences range from studios to 3-bedrooms to Penthouses.
Our living spaces feature plank-flooring and quartz countertops.
Designer kitchens where you can unleash your inner chef.
Our residences range from studios to 3-bedrooms to Penthouses.
Our residences range from studios to 3-bedrooms to Penthouses.
Soak up the intricacies of our amazing bathrooms.
Soak up the intricacies of our amazing bathrooms.
Our living spaces feature plank-flooring and quartz countertops.
Our living spaces feature plank-flooring and quartz countertops.
Our living spaces feature plank-flooring and quartz countertops.
Our living spaces feature plank-flooring and quartz countertops.
Designer kitchens where you can unleash your inner chef.
Designer kitchens where you can unleash your inner chef.
Designer kitchens where you can unleash your inner chef.
Designer kitchens where you can unleash your inner chef.
Our living spaces feature plank-flooring and quartz countertops.
Our living spaces feature plank-flooring and quartz countertops.
Our living spaces feature plank-flooring and quartz countertops.
Our living spaces feature plank-flooring and quartz countertops.
Our residences range from studios to 3-bedrooms to Penthouses.
Our residences range from studios to 3-bedrooms to Penthouses.
Select residences have built-in shelves and walk-in closets.
Soak up the intricacies of our amazing bathrooms.
Soak up the intricacies of our amazing bathrooms.
Soak up the intricacies of our amazing bathrooms.
Our residences range from studios to 3-bedrooms to Penthouses.
Soak up the intricacies of our amazing bathrooms.
Soak up the intricacies of our amazing bathrooms.
Balconies in select residences.
Our living spaces feature plank-flooring and quartz countertops.
Designer kitchens where you can unleash your inner chef.
Designer kitchens where you can unleash your inner chef.
Designer kitchens where you can unleash your inner chef.
Our living spaces feature plank-flooring and quartz countertops.
Our living spaces feature plank-flooring and quartz countertops.
Our living spaces feature plank-flooring and quartz countertops.
Soak up the intricacies of our amazing bathrooms.
Soak up the intricacies of our amazing bathrooms.
Soak up the intricacies of our amazing bathrooms.
Soak up the intricacies of our amazing bathrooms.
Soak up the intricacies of our amazing bathrooms.
Soak up the intricacies of our amazing bathrooms.
Soak up the intricacies of our amazing bathrooms.
Designer kitchens where you can unleash your inner chef.
Designer kitchens where you can unleash your inner chef.
Designer kitchens where you can unleash your inner chef.
Designer kitchens where you can unleash your inner chef.
Designer kitchens where you can unleash your inner chef.
Designer kitchens where you can unleash your inner chef.
Designer kitchens where you can unleash your inner chef.
Designer kitchens where you can unleash your inner chef.
Designer kitchens where you can unleash your inner chef.
Designer kitchens where you can unleash your inner chef.
Our living spaces feature plank-flooring and quartz countertops.
Our living spaces feature plank-flooring and quartz countertops.
Our living spaces feature plank-flooring and quartz countertops.
Our living spaces feature plank-flooring and quartz countertops.
Our living spaces feature plank-flooring and quartz countertops.
Our living spaces feature plank-flooring and quartz countertops.
Our living spaces feature plank-flooring and quartz countertops.
Our living spaces feature plank-flooring and quartz countertops.
Our living spaces feature plank-flooring and quartz countertops.
Our residences range from studios to 3-bedrooms to Penthouses.
Our residences range from studios to 3-bedrooms to Penthouses.
Our residences range from studios to 3-bedrooms to Penthouses.
Our residences range from studios to 3-bedrooms to Penthouses.
Soak up the intricacies of our amazing bathrooms.
Soak up the intricacies of our amazing bathrooms.
Soak up the intricacies of our amazing bathrooms.
Soak up the intricacies of our amazing bathrooms.
Soak up the intricacies of our amazing bathrooms.
Soak up the intricacies of our amazing bathrooms.
Designer kitchens where you can unleash your inner chef.
Designer kitchens where you can unleash your inner chef.
Designer kitchens where you can unleash your inner chef.
Designer kitchens where you can unleash your inner chef.
Designer kitchens where you can unleash your inner chef.
Designer kitchens where you can unleash your inner chef.
Designer kitchens where you can unleash your inner chef.
Designer kitchens where you can unleash your inner chef.
Designer kitchens where you can unleash your inner chef.
Designer kitchens where you can unleash your inner chef.
Designer kitchens where you can unleash your inner chef.
Our living spaces feature plank-flooring and quartz countertops.
Our living spaces feature plank-flooring and quartz countertops.
Our living spaces feature plank-flooring and quartz countertops.
Our living spaces feature plank-flooring and quartz countertops.
Our living spaces feature plank-flooring and quartz countertops.
Our living spaces feature plank-flooring and quartz countertops.
Our residences range from studios to 3-bedrooms to Penthouses.
Our residences range from studios to 3-bedrooms to Penthouses.
Our residences range from studios to 3-bedrooms to Penthouses.
Designer kitchens where you can unleash your inner chef.
Gather with your neighbors and friends in our amphitheater.
Gather with your neighbors and friends in our amphitheater.
Gather with your neighbors and friends in our amphitheater.
Keep your mind at ease with convenient bike storage.
Take a spin in our cycle studio.
Achieve your fitness goals in our fitness studio.
Achieve your fitness goals in our fitness studio.
Achieve your fitness goals in our fitness studio.
Achieve your fitness goals in our fitness studio.
Achieve your fitness goals in our fitness studio.
Gather with your neighbors at our outdoor terrace.
Gather with your neighbors at our outdoor terrace.
Gather with your neighbors at our outdoor terrace.
Gather with your neighbors at our outdoor terrace.
Resident packages are accepted and stored in our package lockers.
Pet-friendly spaces for your furry companions.
Pet-friendly spaces for your furry companions.
We make grooming convenient for your furry friend!
You're on vacation everyday when you visit our pool.
You're on vacation everyday when you visit our pool.
You're on vacation everyday when you visit our pool.
You're on vacation everyday when you visit our pool.
You're on vacation everyday when you visit our pool.
You're on vacation everyday when you visit our pool.
You're on vacation everyday when you visit our pool.
You're on vacation everyday when you visit our pool.
You're on vacation everyday when you visit our pool.
Take in the views from our stunning roof deck.
Take in the views from our stunning roof deck.
Take in the views from our stunning roof deck.
Take in the views from our stunning roof deck.
Take in the views from our stunning roof deck.
Get those grills going for your favorite cookout favorites.
Get those grills going for your favorite cookout favorites.
Get those grills going for your favorite cookout favorites.
Stunning lounge spaces promote productivity.
Stunning lounge spaces promote productivity.
Stunning lounge spaces promote productivity.
Stunning lounge spaces promote productivity.
Stunning lounge spaces promote productivity.
Our Sky Lounge is the perfect place to host your next event.
Our Sky Lounge is the perfect place to host your next event.
Our Sky Lounge is the perfect place to host your next event.
Our Sky Lounge is the perfect place to host your next event.
Our Sky Lounge is the perfect place to host your next event.
Our Sky Lounge is the perfect place to host your next event.
Our Sky Lounge is the perfect place to host your next event.
Our Sky Lounge is the perfect place to host your next event.
Our Sky Lounge is the perfect place to host your next event.
Our Sky Lounge is the perfect place to host your next event.
Our Sky Lounge is the perfect place to host your next event.
Our Sky Lounge is the perfect place to host your next event.
Our Sky Lounge is the perfect place to host your next event.
Our Sky Lounge is the perfect place to host your next event.
Our Sky Lounge is the perfect place to host your next event.
Our Sky Lounge is the perfect place to host your next event.
There's always something happening in our East Village neighborhood.
The Merian apartments are located in San Diego's East Village neighborhood.
The Gaslamp Quarter is known for its lively nightlife.
Take in breathtaking views at The Merian.
Take in breathtaking views at The Merian.
Take in breathtaking views at The Merian.
Take in breathtaking views at The Merian.
Take in breathtaking views at The Merian.
Take in breathtaking views at The Merian.
The San Diego Central Library is home to your next favorite book!
Our living spaces feature plank-flooring and quartz countertops.
Balconies in select residences.
Balconies in select residences.
Our residences range from studios to 3-bedrooms to Penthouses.
Our residences range from studios to 3-bedrooms to Penthouses.
Select residences have built-in shelves and walk-in closets.
Soak up the intricacies of our amazing bathrooms.
Soak up the intricacies of our amazing bathrooms.
Our living spaces feature plank-flooring and quartz countertops.
Designer kitchens where you can unleash your inner chef.
Our living spaces feature plank-flooring and quartz countertops.
Soak up the intricacies of our amazing bathrooms.
Soak up the intricacies of our amazing bathrooms.
Our living spaces feature plank-flooring and quartz countertops.
Designer kitchens where you can unleash your inner chef.
Designer kitchens where you can unleash your inner chef.
Designer kitchens where you can unleash your inner chef.
Balconies in select residences.
Balconies in select residences.
Our residences range from studios to 3-bedrooms to Penthouses.
Our living spaces feature plank-flooring and quartz countertops.
Designer kitchens where you can unleash your inner chef.
Our residences range from studios to 3-bedrooms to Penthouses.
Our residences range from studios to 3-bedrooms to Penthouses.
Soak up the intricacies of our amazing bathrooms.
Soak up the intricacies of our amazing bathrooms.
Our living spaces feature plank-flooring and quartz countertops.
Our living spaces feature plank-flooring and quartz countertops.
Our living spaces feature plank-flooring and quartz countertops.
Our living spaces feature plank-flooring and quartz countertops.
Designer kitchens where you can unleash your inner chef.
Designer kitchens where you can unleash your inner chef.
Designer kitchens where you can unleash your inner chef.
Designer kitchens where you can unleash your inner chef.
Our living spaces feature plank-flooring and quartz countertops.
Our living spaces feature plank-flooring and quartz countertops.
Our living spaces feature plank-flooring and quartz countertops.
Our living spaces feature plank-flooring and quartz countertops.
Our residences range from studios to 3-bedrooms to Penthouses.
Our residences range from studios to 3-bedrooms to Penthouses.
Select residences have built-in shelves and walk-in closets.
Soak up the intricacies of our amazing bathrooms.
Soak up the intricacies of our amazing bathrooms.
Soak up the intricacies of our amazing bathrooms.
Our residences range from studios to 3-bedrooms to Penthouses.
Soak up the intricacies of our amazing bathrooms.
Soak up the intricacies of our amazing bathrooms.
Balconies in select residences.
Our living spaces feature plank-flooring and quartz countertops.
Designer kitchens where you can unleash your inner chef.
Designer kitchens where you can unleash your inner chef.
Designer kitchens where you can unleash your inner chef.
Our living spaces feature plank-flooring and quartz countertops.
Our living spaces feature plank-flooring and quartz countertops.
Our living spaces feature plank-flooring and quartz countertops.
Soak up the intricacies of our amazing bathrooms.
Soak up the intricacies of our amazing bathrooms.
Soak up the intricacies of our amazing bathrooms.
Soak up the intricacies of our amazing bathrooms.
Soak up the intricacies of our amazing bathrooms.
Soak up the intricacies of our amazing bathrooms.
Soak up the intricacies of our amazing bathrooms.
Designer kitchens where you can unleash your inner chef.
Designer kitchens where you can unleash your inner chef.
Designer kitchens where you can unleash your inner chef.
Designer kitchens where you can unleash your inner chef.
Designer kitchens where you can unleash your inner chef.
Designer kitchens where you can unleash your inner chef.
Designer kitchens where you can unleash your inner chef.
Designer kitchens where you can unleash your inner chef.
Designer kitchens where you can unleash your inner chef.
Designer kitchens where you can unleash your inner chef.
Our living spaces feature plank-flooring and quartz countertops.
Our living spaces feature plank-flooring and quartz countertops.
Our living spaces feature plank-flooring and quartz countertops.
Our living spaces feature plank-flooring and quartz countertops.
Our living spaces feature plank-flooring and quartz countertops.
Our living spaces feature plank-flooring and quartz countertops.
Our living spaces feature plank-flooring and quartz countertops.
Our living spaces feature plank-flooring and quartz countertops.
Our living spaces feature plank-flooring and quartz countertops.
Our residences range from studios to 3-bedrooms to Penthouses.
Our residences range from studios to 3-bedrooms to Penthouses.
Our residences range from studios to 3-bedrooms to Penthouses.
Our residences range from studios to 3-bedrooms to Penthouses.
Soak up the intricacies of our amazing bathrooms.
Soak up the intricacies of our amazing bathrooms.
Soak up the intricacies of our amazing bathrooms.
Soak up the intricacies of our amazing bathrooms.
Soak up the intricacies of our amazing bathrooms.
Soak up the intricacies of our amazing bathrooms.
Designer kitchens where you can unleash your inner chef.
Designer kitchens where you can unleash your inner chef.
Designer kitchens where you can unleash your inner chef.
Designer kitchens where you can unleash your inner chef.
Designer kitchens where you can unleash your inner chef.
Designer kitchens where you can unleash your inner chef.
Designer kitchens where you can unleash your inner chef.
Designer kitchens where you can unleash your inner chef.
Designer kitchens where you can unleash your inner chef.
Designer kitchens where you can unleash your inner chef.
Designer kitchens where you can unleash your inner chef.
Our living spaces feature plank-flooring and quartz countertops.
Our living spaces feature plank-flooring and quartz countertops.
Our living spaces feature plank-flooring and quartz countertops.
Our living spaces feature plank-flooring and quartz countertops.
Our living spaces feature plank-flooring and quartz countertops.
Our living spaces feature plank-flooring and quartz countertops.
Our residences range from studios to 3-bedrooms to Penthouses.
Our residences range from studios to 3-bedrooms to Penthouses.
Our residences range from studios to 3-bedrooms to Penthouses.
Designer kitchens where you can unleash your inner chef.
Gather with your neighbors and friends in our amphitheater.
Gather with your neighbors and friends in our amphitheater.
Gather with your neighbors and friends in our amphitheater.
Keep your mind at ease with convenient bike storage.
Take a spin in our cycle studio.
Achieve your fitness goals in our fitness studio.
Achieve your fitness goals in our fitness studio.
Achieve your fitness goals in our fitness studio.
Achieve your fitness goals in our fitness studio.
Achieve your fitness goals in our fitness studio.
Gather with your neighbors at our outdoor terrace.
Gather with your neighbors at our outdoor terrace.
Gather with your neighbors at our outdoor terrace.
Gather with your neighbors at our outdoor terrace.
Resident packages are accepted and stored in our package lockers.
Pet-friendly spaces for your furry companions.
Pet-friendly spaces for your furry companions.
We make grooming convenient for your furry friend!
You're on vacation everyday when you visit our pool.
You're on vacation everyday when you visit our pool.
You're on vacation everyday when you visit our pool.
You're on vacation everyday when you visit our pool.
You're on vacation everyday when you visit our pool.
You're on vacation everyday when you visit our pool.
You're on vacation everyday when you visit our pool.
You're on vacation everyday when you visit our pool.
You're on vacation everyday when you visit our pool.
Take in the views from our stunning roof deck.
Take in the views from our stunning roof deck.
Take in the views from our stunning roof deck.
Take in the views from our stunning roof deck.
Take in the views from our stunning roof deck.
Get those grills going for your favorite cookout favorites.
Get those grills going for your favorite cookout favorites.
Get those grills going for your favorite cookout favorites.
Stunning lounge spaces promote productivity.
Stunning lounge spaces promote productivity.
Stunning lounge spaces promote productivity.
Stunning lounge spaces promote productivity.
Stunning lounge spaces promote productivity.
Our Sky Lounge is the perfect place to host your next event.
Our Sky Lounge is the perfect place to host your next event.
Our Sky Lounge is the perfect place to host your next event.
Our Sky Lounge is the perfect place to host your next event.
Our Sky Lounge is the perfect place to host your next event.
Our Sky Lounge is the perfect place to host your next event.
Our Sky Lounge is the perfect place to host your next event.
Our Sky Lounge is the perfect place to host your next event.
Our Sky Lounge is the perfect place to host your next event.
Our Sky Lounge is the perfect place to host your next event.
Our Sky Lounge is the perfect place to host your next event.
Our Sky Lounge is the perfect place to host your next event.
Our Sky Lounge is the perfect place to host your next event.
Our Sky Lounge is the perfect place to host your next event.
Our Sky Lounge is the perfect place to host your next event.
Our Sky Lounge is the perfect place to host your next event.
There's always something happening in our East Village neighborhood.
The Merian apartments are located in San Diego's East Village neighborhood.
The Gaslamp Quarter is known for its lively nightlife.
Take in breathtaking views at The Merian.
Take in breathtaking views at The Merian.
Take in breathtaking views at The Merian.
Take in breathtaking views at The Merian.
Take in breathtaking views at The Merian.
Take in breathtaking views at The Merian.
The San Diego Central Library is home to your next favorite book!
Our living spaces feature plank-flooring and quartz countertops.
Balconies in select residences.
Balconies in select residences.
Our residences range from studios to 3-bedrooms to Penthouses.
Our residences range from studios to 3-bedrooms to Penthouses.
Select residences have built-in shelves and walk-in closets.
Soak up the intricacies of our amazing bathrooms.
Soak up the intricacies of our amazing bathrooms.
Our living spaces feature plank-flooring and quartz countertops.
Designer kitchens where you can unleash your inner chef.
Our living spaces feature plank-flooring and quartz countertops.
Soak up the intricacies of our amazing bathrooms.
Soak up the intricacies of our amazing bathrooms.
Our living spaces feature plank-flooring and quartz countertops.
Designer kitchens where you can unleash your inner chef.
Designer kitchens where you can unleash your inner chef.
Designer kitchens where you can unleash your inner chef.
Balconies in select residences.
Balconies in select residences.
Our residences range from studios to 3-bedrooms to Penthouses.
Our living spaces feature plank-flooring and quartz countertops.
Designer kitchens where you can unleash your inner chef.
Our residences range from studios to 3-bedrooms to Penthouses.
Our residences range from studios to 3-bedrooms to Penthouses.
Soak up the intricacies of our amazing bathrooms.
Soak up the intricacies of our amazing bathrooms.
Our living spaces feature plank-flooring and quartz countertops.
Our living spaces feature plank-flooring and quartz countertops.
Our living spaces feature plank-flooring and quartz countertops.
Our living spaces feature plank-flooring and quartz countertops.
Designer kitchens where you can unleash your inner chef.
Designer kitchens where you can unleash your inner chef.
Designer kitchens where you can unleash your inner chef.
Designer kitchens where you can unleash your inner chef.
Our living spaces feature plank-flooring and quartz countertops.
Our living spaces feature plank-flooring and quartz countertops.
Our living spaces feature plank-flooring and quartz countertops.
Our living spaces feature plank-flooring and quartz countertops.
Our residences range from studios to 3-bedrooms to Penthouses.
Our residences range from studios to 3-bedrooms to Penthouses.
Select residences have built-in shelves and walk-in closets.
Soak up the intricacies of our amazing bathrooms.
Soak up the intricacies of our amazing bathrooms.
Soak up the intricacies of our amazing bathrooms.
Our residences range from studios to 3-bedrooms to Penthouses.
Soak up the intricacies of our amazing bathrooms.
Soak up the intricacies of our amazing bathrooms.
Balconies in select residences.
Our living spaces feature plank-flooring and quartz countertops.
Designer kitchens where you can unleash your inner chef.
Designer kitchens where you can unleash your inner chef.
Designer kitchens where you can unleash your inner chef.
Our living spaces feature plank-flooring and quartz countertops.
Our living spaces feature plank-flooring and quartz countertops.
Our living spaces feature plank-flooring and quartz countertops.
Soak up the intricacies of our amazing bathrooms.
Soak up the intricacies of our amazing bathrooms.
Soak up the intricacies of our amazing bathrooms.
Soak up the intricacies of our amazing bathrooms.
Soak up the intricacies of our amazing bathrooms.
Soak up the intricacies of our amazing bathrooms.
Soak up the intricacies of our amazing bathrooms.
Designer kitchens where you can unleash your inner chef.
Designer kitchens where you can unleash your inner chef.
Designer kitchens where you can unleash your inner chef.
Designer kitchens where you can unleash your inner chef.
Designer kitchens where you can unleash your inner chef.
Designer kitchens where you can unleash your inner chef.
Designer kitchens where you can unleash your inner chef.
Designer kitchens where you can unleash your inner chef.
Designer kitchens where you can unleash your inner chef.
Designer kitchens where you can unleash your inner chef.
Our living spaces feature plank-flooring and quartz countertops.
Our living spaces feature plank-flooring and quartz countertops.
Our living spaces feature plank-flooring and quartz countertops.
Our living spaces feature plank-flooring and quartz countertops.
Our living spaces feature plank-flooring and quartz countertops.
Our living spaces feature plank-flooring and quartz countertops.
Our living spaces feature plank-flooring and quartz countertops.
Our living spaces feature plank-flooring and quartz countertops.
Our living spaces feature plank-flooring and quartz countertops.
Our residences range from studios to 3-bedrooms to Penthouses.
Our residences range from studios to 3-bedrooms to Penthouses.
Our residences range from studios to 3-bedrooms to Penthouses.
Our residences range from studios to 3-bedrooms to Penthouses.
Soak up the intricacies of our amazing bathrooms.
Soak up the intricacies of our amazing bathrooms.
Soak up the intricacies of our amazing bathrooms.
Soak up the intricacies of our amazing bathrooms.
Soak up the intricacies of our amazing bathrooms.
Soak up the intricacies of our amazing bathrooms.
Designer kitchens where you can unleash your inner chef.
Designer kitchens where you can unleash your inner chef.
Designer kitchens where you can unleash your inner chef.
Designer kitchens where you can unleash your inner chef.
Designer kitchens where you can unleash your inner chef.
Designer kitchens where you can unleash your inner chef.
Designer kitchens where you can unleash your inner chef.
Designer kitchens where you can unleash your inner chef.
Designer kitchens where you can unleash your inner chef.
Designer kitchens where you can unleash your inner chef.
Designer kitchens where you can unleash your inner chef.
Our living spaces feature plank-flooring and quartz countertops.
Our living spaces feature plank-flooring and quartz countertops.
Our living spaces feature plank-flooring and quartz countertops.
Our living spaces feature plank-flooring and quartz countertops.
Our living spaces feature plank-flooring and quartz countertops.
Our living spaces feature plank-flooring and quartz countertops.
Our residences range from studios to 3-bedrooms to Penthouses.
Our residences range from studios to 3-bedrooms to Penthouses.
Our residences range from studios to 3-bedrooms to Penthouses.
Designer kitchens where you can unleash your inner chef.
Our living spaces feature plank-flooring and quartz countertops.
Balconies in select residences.
Balconies in select residences.
Our residences range from studios to 3-bedrooms to Penthouses.
Our residences range from studios to 3-bedrooms to Penthouses.
Select residences have built-in shelves and walk-in closets.
Soak up the intricacies of our amazing bathrooms.
Soak up the intricacies of our amazing bathrooms.
Our living spaces feature plank-flooring and quartz countertops.
Designer kitchens where you can unleash your inner chef.
Our living spaces feature plank-flooring and quartz countertops.
Soak up the intricacies of our amazing bathrooms.
Soak up the intricacies of our amazing bathrooms.
Our living spaces feature plank-flooring and quartz countertops.
Designer kitchens where you can unleash your inner chef.
Designer kitchens where you can unleash your inner chef.
Designer kitchens where you can unleash your inner chef.
Balconies in select residences.
Balconies in select residences.
Our residences range from studios to 3-bedrooms to Penthouses.
Our living spaces feature plank-flooring and quartz countertops.
Designer kitchens where you can unleash your inner chef.
Our residences range from studios to 3-bedrooms to Penthouses.
Our residences range from studios to 3-bedrooms to Penthouses.
Soak up the intricacies of our amazing bathrooms.
Soak up the intricacies of our amazing bathrooms.
Our living spaces feature plank-flooring and quartz countertops.
Our living spaces feature plank-flooring and quartz countertops.
Our living spaces feature plank-flooring and quartz countertops.
Our living spaces feature plank-flooring and quartz countertops.
Designer kitchens where you can unleash your inner chef.
Designer kitchens where you can unleash your inner chef.
Designer kitchens where you can unleash your inner chef.
Designer kitchens where you can unleash your inner chef.
Our living spaces feature plank-flooring and quartz countertops.
Our living spaces feature plank-flooring and quartz countertops.
Our living spaces feature plank-flooring and quartz countertops.
Our living spaces feature plank-flooring and quartz countertops.
Our residences range from studios to 3-bedrooms to Penthouses.
Our residences range from studios to 3-bedrooms to Penthouses.
Select residences have built-in shelves and walk-in closets.
Soak up the intricacies of our amazing bathrooms.
Soak up the intricacies of our amazing bathrooms.
Soak up the intricacies of our amazing bathrooms.
Our residences range from studios to 3-bedrooms to Penthouses.
Soak up the intricacies of our amazing bathrooms.
Soak up the intricacies of our amazing bathrooms.
Balconies in select residences.
Our living spaces feature plank-flooring and quartz countertops.
Designer kitchens where you can unleash your inner chef.
Designer kitchens where you can unleash your inner chef.
Designer kitchens where you can unleash your inner chef.
Our living spaces feature plank-flooring and quartz countertops.
Our living spaces feature plank-flooring and quartz countertops.
Our living spaces feature plank-flooring and quartz countertops.
Soak up the intricacies of our amazing bathrooms.
Soak up the intricacies of our amazing bathrooms.
Soak up the intricacies of our amazing bathrooms.
Soak up the intricacies of our amazing bathrooms.
Soak up the intricacies of our amazing bathrooms.
Soak up the intricacies of our amazing bathrooms.
Soak up the intricacies of our amazing bathrooms.
Designer kitchens where you can unleash your inner chef.
Designer kitchens where you can unleash your inner chef.
Designer kitchens where you can unleash your inner chef.
Designer kitchens where you can unleash your inner chef.
Designer kitchens where you can unleash your inner chef.
Designer kitchens where you can unleash your inner chef.
Designer kitchens where you can unleash your inner chef.
Designer kitchens where you can unleash your inner chef.
Designer kitchens where you can unleash your inner chef.
Designer kitchens where you can unleash your inner chef.
Our living spaces feature plank-flooring and quartz countertops.
Our living spaces feature plank-flooring and quartz countertops.
Our living spaces feature plank-flooring and quartz countertops.
Our living spaces feature plank-flooring and quartz countertops.
Our living spaces feature plank-flooring and quartz countertops.
Our living spaces feature plank-flooring and quartz countertops.
Our living spaces feature plank-flooring and quartz countertops.
Our living spaces feature plank-flooring and quartz countertops.
Our living spaces feature plank-flooring and quartz countertops.
Our residences range from studios to 3-bedrooms to Penthouses.
Our residences range from studios to 3-bedrooms to Penthouses.
Our residences range from studios to 3-bedrooms to Penthouses.
Our residences range from studios to 3-bedrooms to Penthouses.
Soak up the intricacies of our amazing bathrooms.
Soak up the intricacies of our amazing bathrooms.
Soak up the intricacies of our amazing bathrooms.
Soak up the intricacies of our amazing bathrooms.
Soak up the intricacies of our amazing bathrooms.
Soak up the intricacies of our amazing bathrooms.
Designer kitchens where you can unleash your inner chef.
Designer kitchens where you can unleash your inner chef.
Designer kitchens where you can unleash your inner chef.
Designer kitchens where you can unleash your inner chef.
Designer kitchens where you can unleash your inner chef.
Designer kitchens where you can unleash your inner chef.
Designer kitchens where you can unleash your inner chef.
Designer kitchens where you can unleash your inner chef.
Designer kitchens where you can unleash your inner chef.
Designer kitchens where you can unleash your inner chef.
Designer kitchens where you can unleash your inner chef.
Our living spaces feature plank-flooring and quartz countertops.
Our living spaces feature plank-flooring and quartz countertops.
Our living spaces feature plank-flooring and quartz countertops.
Our living spaces feature plank-flooring and quartz countertops.
Our living spaces feature plank-flooring and quartz countertops.
Our living spaces feature plank-flooring and quartz countertops.
Our residences range from studios to 3-bedrooms to Penthouses.
Our residences range from studios to 3-bedrooms to Penthouses.
Our residences range from studios to 3-bedrooms to Penthouses.
Designer kitchens where you can unleash your inner chef.
Gather with your neighbors and friends in our amphitheater.
Gather with your neighbors and friends in our amphitheater.
Gather with your neighbors and friends in our amphitheater.
Keep your mind at ease with convenient bike storage.
Take a spin in our cycle studio.
Achieve your fitness goals in our fitness studio.
Achieve your fitness goals in our fitness studio.
Achieve your fitness goals in our fitness studio.
Achieve your fitness goals in our fitness studio.
Achieve your fitness goals in our fitness studio.
Gather with your neighbors at our outdoor terrace.
Gather with your neighbors at our outdoor terrace.
Gather with your neighbors at our outdoor terrace.
Gather with your neighbors at our outdoor terrace.
Resident packages are accepted and stored in our package lockers.
Pet-friendly spaces for your furry companions.
Pet-friendly spaces for your furry companions.
We make grooming convenient for your furry friend!
You're on vacation everyday when you visit our pool.
You're on vacation everyday when you visit our pool.
You're on vacation everyday when you visit our pool.
You're on vacation everyday when you visit our pool.
You're on vacation everyday when you visit our pool.
You're on vacation everyday when you visit our pool.
You're on vacation everyday when you visit our pool.
You're on vacation everyday when you visit our pool.
You're on vacation everyday when you visit our pool.
Take in the views from our stunning roof deck.
Take in the views from our stunning roof deck.
Take in the views from our stunning roof deck.
Take in the views from our stunning roof deck.
Take in the views from our stunning roof deck.
Get those grills going for your favorite cookout favorites.
Get those grills going for your favorite cookout favorites.
Get those grills going for your favorite cookout favorites.
Stunning lounge spaces promote productivity.
Stunning lounge spaces promote productivity.
Stunning lounge spaces promote productivity.
Stunning lounge spaces promote productivity.
Stunning lounge spaces promote productivity.
Our Sky Lounge is the perfect place to host your next event.
Our Sky Lounge is the perfect place to host your next event.
Our Sky Lounge is the perfect place to host your next event.
Our Sky Lounge is the perfect place to host your next event.
Our Sky Lounge is the perfect place to host your next event.
Our Sky Lounge is the perfect place to host your next event.
Our Sky Lounge is the perfect place to host your next event.
Our Sky Lounge is the perfect place to host your next event.
Our Sky Lounge is the perfect place to host your next event.
Our Sky Lounge is the perfect place to host your next event.
Our Sky Lounge is the perfect place to host your next event.
Our Sky Lounge is the perfect place to host your next event.
Our Sky Lounge is the perfect place to host your next event.
Our Sky Lounge is the perfect place to host your next event.
Our Sky Lounge is the perfect place to host your next event.
Our Sky Lounge is the perfect place to host your next event.
Gather with your neighbors and friends in our amphitheater.
Gather with your neighbors and friends in our amphitheater.
Gather with your neighbors and friends in our amphitheater.
Keep your mind at ease with convenient bike storage.
Take a spin in our cycle studio.
Achieve your fitness goals in our fitness studio.
Achieve your fitness goals in our fitness studio.
Achieve your fitness goals in our fitness studio.
Achieve your fitness goals in our fitness studio.
Achieve your fitness goals in our fitness studio.
Gather with your neighbors at our outdoor terrace.
Gather with your neighbors at our outdoor terrace.
Gather with your neighbors at our outdoor terrace.
Gather with your neighbors at our outdoor terrace.
Resident packages are accepted and stored in our package lockers.
Pet-friendly spaces for your furry companions.
Pet-friendly spaces for your furry companions.
We make grooming convenient for your furry friend!
You're on vacation everyday when you visit our pool.
You're on vacation everyday when you visit our pool.
You're on vacation everyday when you visit our pool.
You're on vacation everyday when you visit our pool.
You're on vacation everyday when you visit our pool.
You're on vacation everyday when you visit our pool.
You're on vacation everyday when you visit our pool.
You're on vacation everyday when you visit our pool.
You're on vacation everyday when you visit our pool.
Take in the views from our stunning roof deck.
Take in the views from our stunning roof deck.
Take in the views from our stunning roof deck.
Take in the views from our stunning roof deck.
Take in the views from our stunning roof deck.
Get those grills going for your favorite cookout favorites.
Get those grills going for your favorite cookout favorites.
Get those grills going for your favorite cookout favorites.
Stunning lounge spaces promote productivity.
Stunning lounge spaces promote productivity.
Stunning lounge spaces promote productivity.
Stunning lounge spaces promote productivity.
Stunning lounge spaces promote productivity.
Our Sky Lounge is the perfect place to host your next event.
Our Sky Lounge is the perfect place to host your next event.
Our Sky Lounge is the perfect place to host your next event.
Our Sky Lounge is the perfect place to host your next event.
Our Sky Lounge is the perfect place to host your next event.
Our Sky Lounge is the perfect place to host your next event.
Our Sky Lounge is the perfect place to host your next event.
Our Sky Lounge is the perfect place to host your next event.
Our Sky Lounge is the perfect place to host your next event.
Our Sky Lounge is the perfect place to host your next event.
Our Sky Lounge is the perfect place to host your next event.
Our Sky Lounge is the perfect place to host your next event.
Our Sky Lounge is the perfect place to host your next event.
Our Sky Lounge is the perfect place to host your next event.
Our Sky Lounge is the perfect place to host your next event.
Our Sky Lounge is the perfect place to host your next event.
There's always something happening in our East Village neighborhood.
The Merian apartments are located in San Diego's East Village neighborhood.
The Gaslamp Quarter is known for its lively nightlife.
Take in breathtaking views at The Merian.
Take in breathtaking views at The Merian.
Take in breathtaking views at The Merian.
Take in breathtaking views at The Merian.
Take in breathtaking views at The Merian.
Take in breathtaking views at The Merian.
The San Diego Central Library is home to your next favorite book!
There's always something happening in our East Village neighborhood.
The Merian apartments are located in San Diego's East Village neighborhood.
The Gaslamp Quarter is known for its lively nightlife.
Take in breathtaking views at The Merian.
Take in breathtaking views at The Merian.
Take in breathtaking views at The Merian.
Take in breathtaking views at The Merian.
Take in breathtaking views at The Merian.
Take in breathtaking views at The Merian.
The San Diego Central Library is home to your next favorite book!
Schedule a Tour
Whether you’re interested in a virtual or guided tour, our team is happy to show you around.
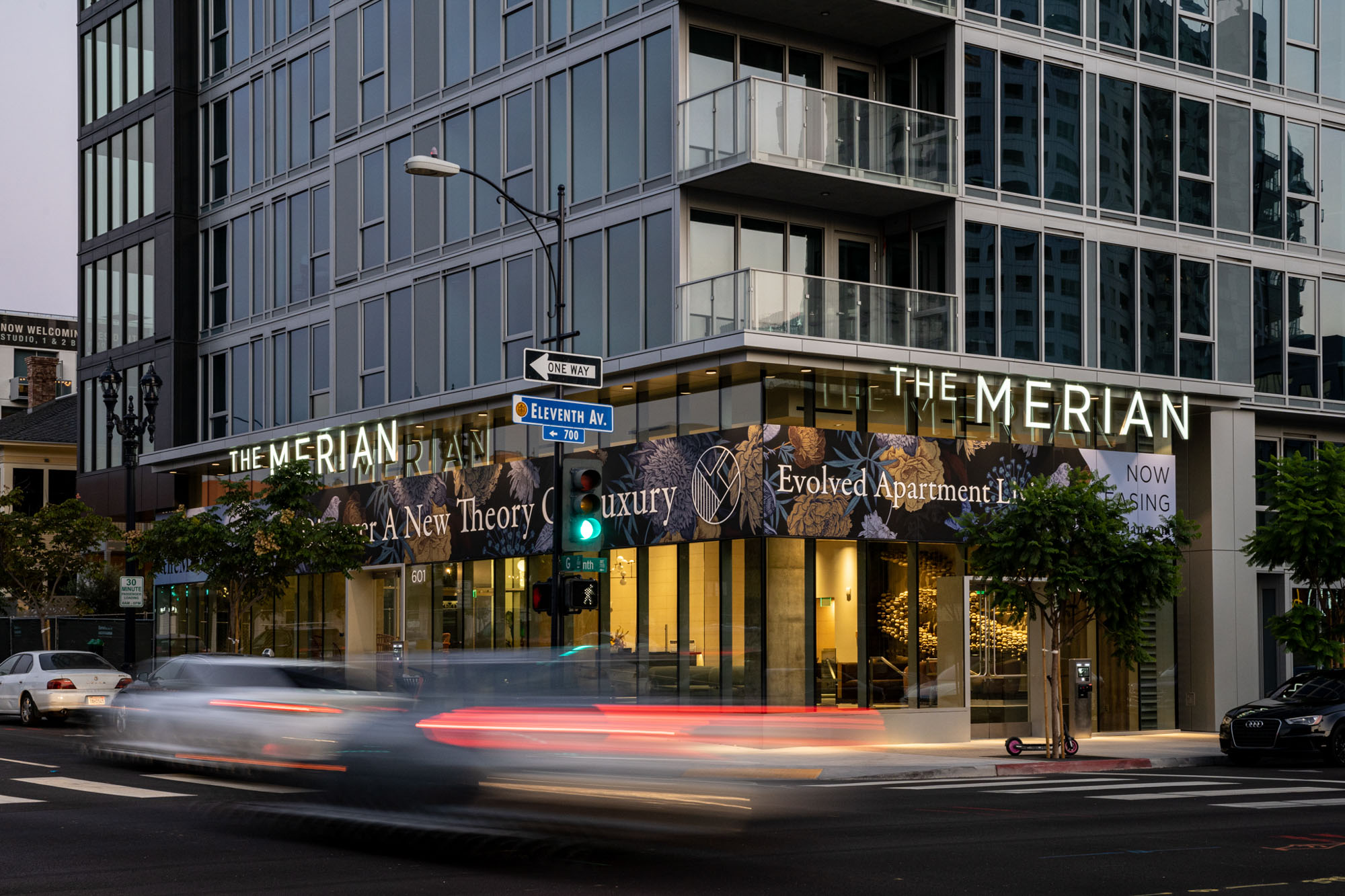
Affordable Housing at
The Merian
At Brookfield Properties, we are dedicated to creating the best places to call home for everyone in our communities. We proudly offer affordable housing programs for eligible applicants at The Merian. Discover how you can qualify and explore our available affordable studio apartments today.
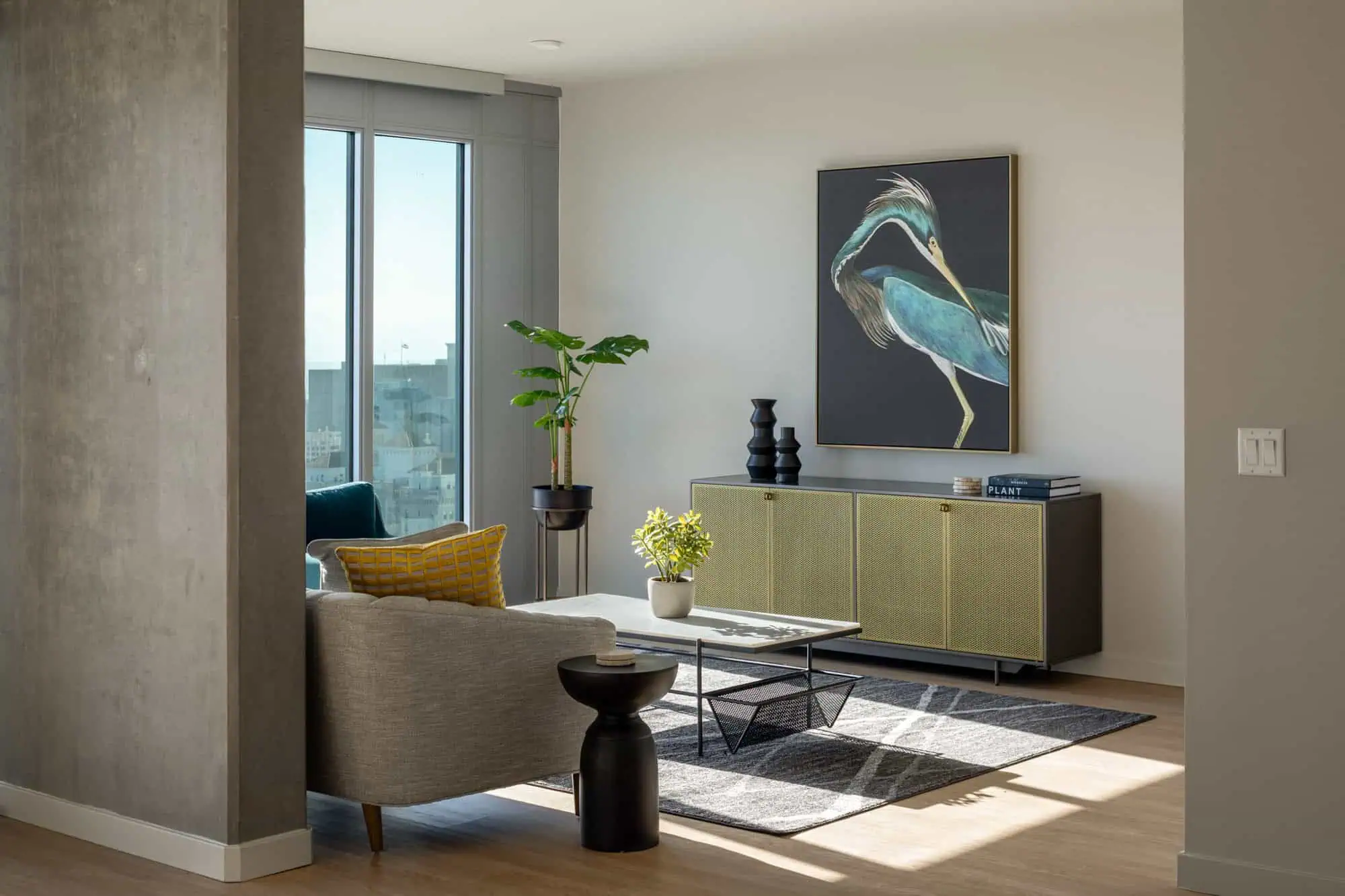
Resident Portal
We’ve made managing your living space easy. Log in to your resident portal to submit service requests, make payments, and reserve spaces.
Overview
8421 Apartments In McLean
The sophisticated lifestyle you’ve dreamt of begins here at 8421 Broad. Our striking high-rise is located adjacent to Spring Hill Metro Station providing upscale living with the utmost convenience. From our stylish rooftop deck with breathtaking skyline views to our private balconies and exquisite details, our modern residences bring a whole new meaning to the phrase “living the high life.”
View All Availabilities
Floor Plans
8421 Broad
0A
8421 Broad
1A
8421 Broad
1A AHP C
8421 Broad
1D AHP C
8421 Broad
1D Renovated
8421 Broad
2C
8421 Broad
2E
8421 Broad
2F
8421 Broad
2F Renovated
Apartment Features
From gorgeous apartments to two-level townhomes with private street entries, living at 8421 Broad provides diverse floor plans catered to your unique needs.
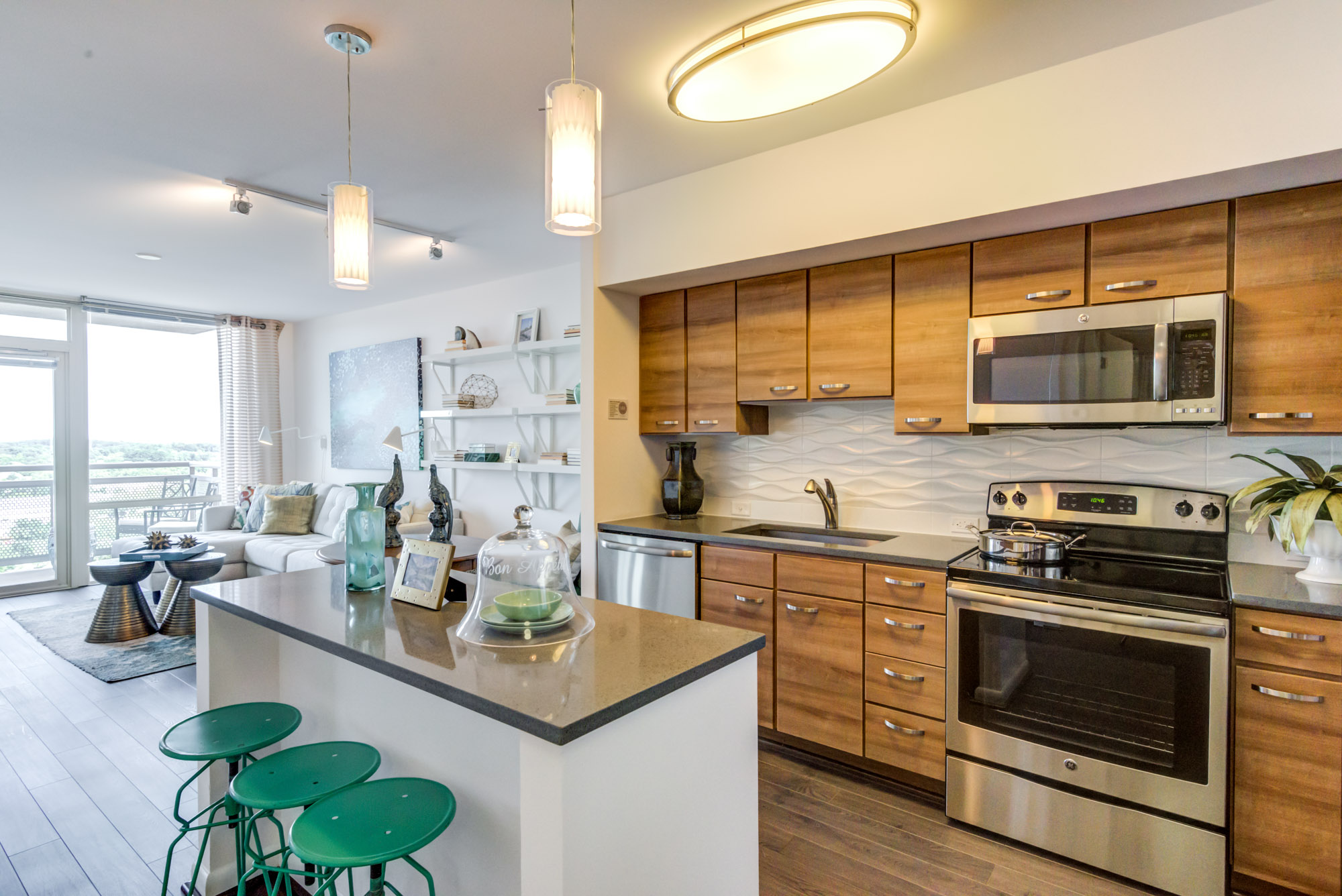
Chef-caliber kitchens
- Stainless steel appliances
- Modern wood cabinets
- Full-height pantries with frosted glass doors
- Porcelanosa® textured tile backsplashes
- Quartz countertops
Elevated design details
- Wood-style plank flooring
- Floor-to-ceiling windows
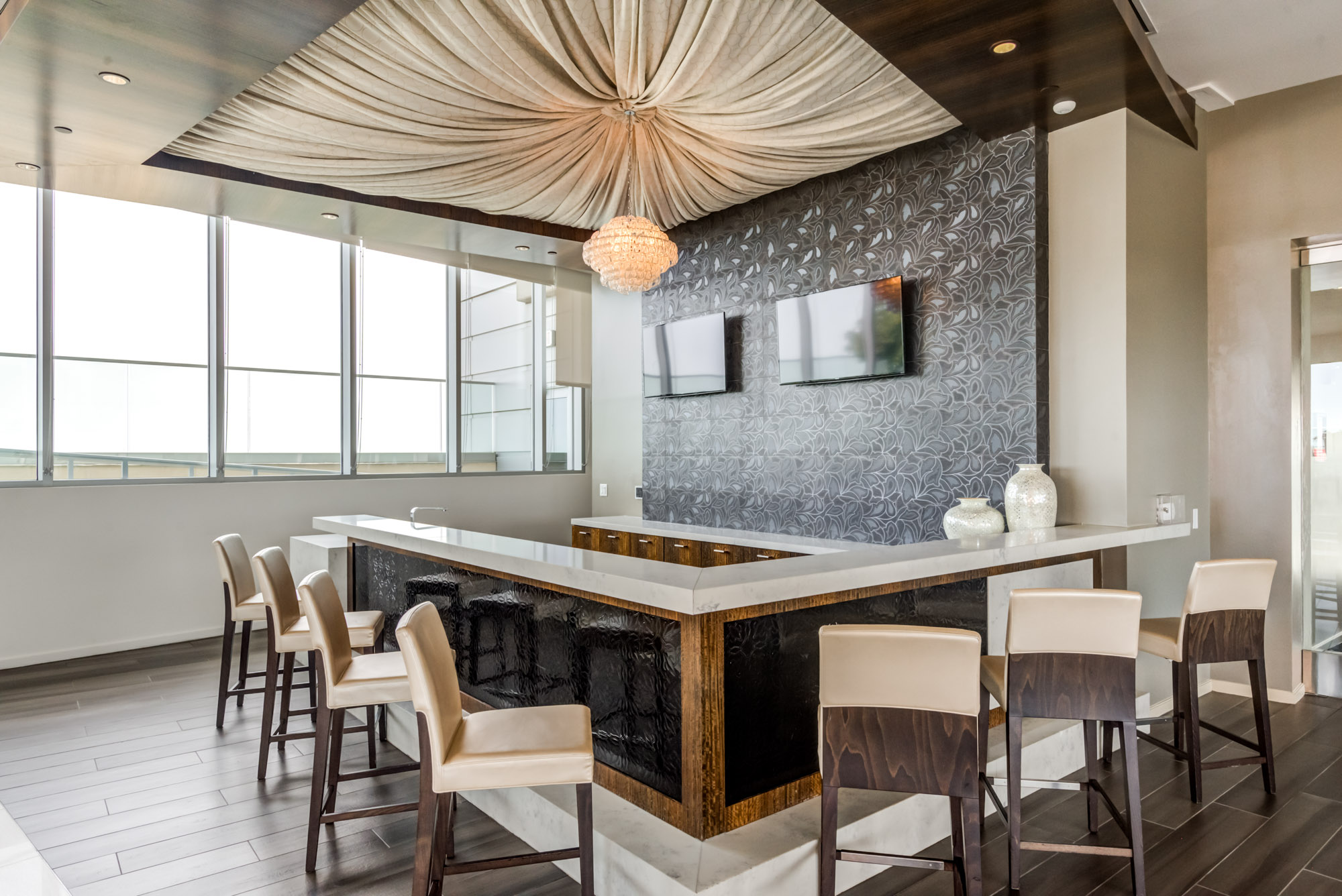
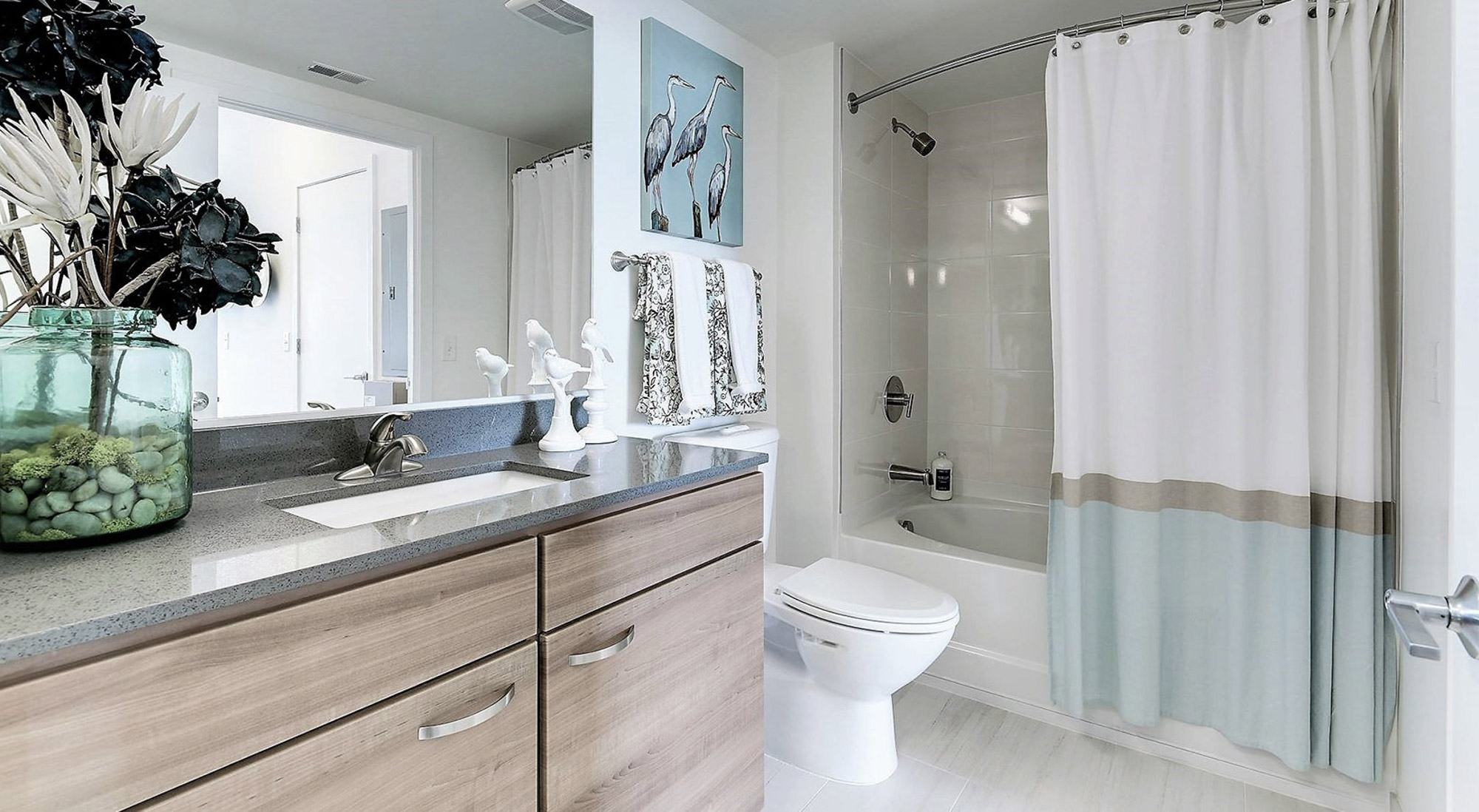
Convenient features
- Full-sized washers and dryers
- Walk-in closets
8421 Broad’s Amenities
Sweeping views surround you throughout the amenity spaces at 8421 Broad.
Rooftop pool with social deck and fire pit
24-hour performance sports club
Clubroom with bar and billiards tables
Bicycle storage with tune-up station
Landscaped terrace with grilling stations and outdoor seating
Resident Services
Life can be a little simpler when you live at 8421 Broad in Tysons.
Package Locker*
Transit screen in lobby
Package Management
The Neighborhood
Tysons is an entertainment hub providing easy access throughout the greater DMV, offering a convenient lifestyle with all the urban perks.
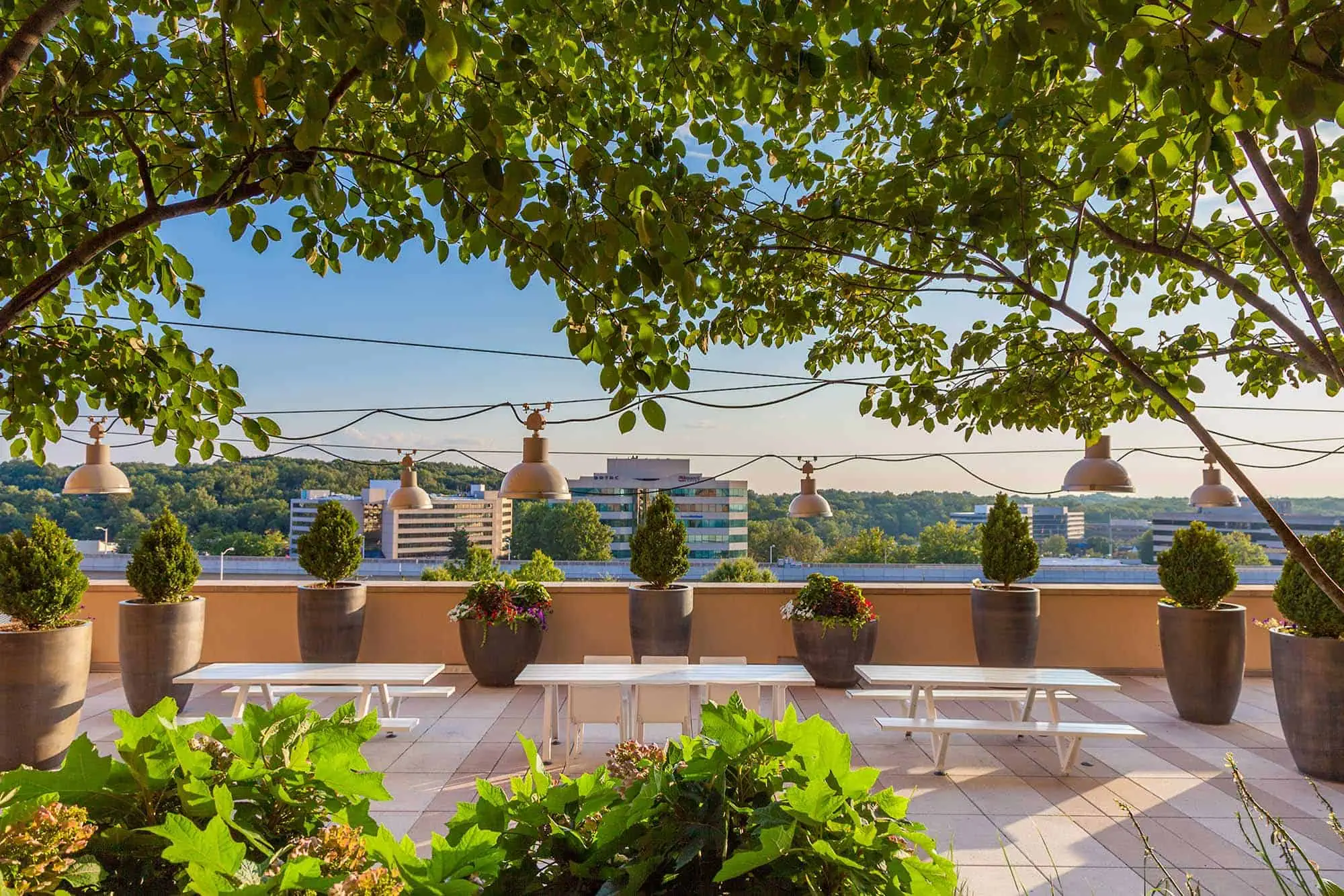
Shopping and dining
Nestled in the heart of shopping and dining hotspots, 8421 Broad is just moments away from Tysons Corner and Tysons Galleria, providing access to the best of both worlds in the area.
Parks and recreation
Within ten minutes of our community residents can access Great Falls Park, Meadowlark Gardens, and Wolf Trap National Park, supplying ample ways to enjoy the outdoors.
Entertainment
Catch a musical performance at Capital One Hall or venture to their “park in the sky”, The Perch, where you can enjoy a round of mini-golf or other ongoing events.
Transit
Hop on the Silver Line and easily access downtown DC or Reston Town Center, our meet-in-the-middle location provides access in both directions.
Gallery
Scroll through to see stunning photos of our apartments and townhomes for rent in Tysons Corner.
Modern living spaces feature chef-caliber kitchens.
Modern living spaces feature chef-caliber kitchens.
Modern living spaces feature chef-caliber kitchens.
Modern and sophisticated bathrooms with wood cabinets.
Modern living spaces feature chef-caliber kitchens.
The sophisticated lifestyle you’ve dreamt of begins here.
Modern and sophisticated bathrooms with wood cabinets.
The sophisticated lifestyle you’ve dreamt of begins here.
Modern and sophisticated bathrooms with wood cabinets.
Modern living spaces feature chef-caliber kitchens.
Modern living spaces feature chef-caliber kitchens.
Modern living spaces and floor-to-ceiling windows.
Modern and sophisticated bathrooms with wood cabinets.
Modern kitchen spaces with floor-to-ceiling windows.
Achieve your fitness goals.
Out Sports Club is equipped with state-of-the-art amenities.
Welcome in to 8241 Broad apartments in McLean, Virginia.
Gather with friends at the bar in our lounge area.
Get your game on in our lounge!
Our outdoor terrace provides a great way to get fresh air with neighbors.
Our outdoor terrace provides a great way to get fresh air with neighbors.
Keep your mind at ease with our convenient bike storage option.
Gather by the grills with friends on our roof deck.
Relax by our rooftop pool.
Relax by our rooftop pool.
Our outdoor terrace provides a great way to get fresh air with neighbors.
Our outdoor terrace provides a great way to get fresh air with neighbors.
Modern living spaces feature chef-caliber kitchens.
Modern living spaces feature chef-caliber kitchens.
Modern living spaces feature chef-caliber kitchens.
Modern and sophisticated bathrooms with wood cabinets.
Modern living spaces feature chef-caliber kitchens.
The sophisticated lifestyle you’ve dreamt of begins here.
Modern and sophisticated bathrooms with wood cabinets.
The sophisticated lifestyle you’ve dreamt of begins here.
Modern and sophisticated bathrooms with wood cabinets.
Modern living spaces feature chef-caliber kitchens.
Modern living spaces feature chef-caliber kitchens.
Modern living spaces and floor-to-ceiling windows.
Modern and sophisticated bathrooms with wood cabinets.
Modern kitchen spaces with floor-to-ceiling windows.
Achieve your fitness goals.
Out Sports Club is equipped with state-of-the-art amenities.
Welcome in to 8241 Broad apartments in McLean, Virginia.
Gather with friends at the bar in our lounge area.
Get your game on in our lounge!
Our outdoor terrace provides a great way to get fresh air with neighbors.
Our outdoor terrace provides a great way to get fresh air with neighbors.
Keep your mind at ease with our convenient bike storage option.
Gather by the grills with friends on our roof deck.
Relax by our rooftop pool.
Relax by our rooftop pool.
Our outdoor terrace provides a great way to get fresh air with neighbors.
Our outdoor terrace provides a great way to get fresh air with neighbors.
Modern living spaces feature chef-caliber kitchens.
Modern living spaces feature chef-caliber kitchens.
Modern living spaces feature chef-caliber kitchens.
Modern and sophisticated bathrooms with wood cabinets.
Modern living spaces feature chef-caliber kitchens.
The sophisticated lifestyle you’ve dreamt of begins here.
Modern and sophisticated bathrooms with wood cabinets.
The sophisticated lifestyle you’ve dreamt of begins here.
Modern and sophisticated bathrooms with wood cabinets.
Modern living spaces feature chef-caliber kitchens.
Modern living spaces feature chef-caliber kitchens.
Modern living spaces and floor-to-ceiling windows.
Modern and sophisticated bathrooms with wood cabinets.
Modern kitchen spaces with floor-to-ceiling windows.
Modern living spaces feature chef-caliber kitchens.
Modern living spaces feature chef-caliber kitchens.
Modern living spaces feature chef-caliber kitchens.
Modern and sophisticated bathrooms with wood cabinets.
Modern living spaces feature chef-caliber kitchens.
The sophisticated lifestyle you’ve dreamt of begins here.
Modern and sophisticated bathrooms with wood cabinets.
The sophisticated lifestyle you’ve dreamt of begins here.
Modern and sophisticated bathrooms with wood cabinets.
Modern living spaces feature chef-caliber kitchens.
Modern living spaces feature chef-caliber kitchens.
Modern living spaces and floor-to-ceiling windows.
Modern and sophisticated bathrooms with wood cabinets.
Modern kitchen spaces with floor-to-ceiling windows.
Achieve your fitness goals.
Out Sports Club is equipped with state-of-the-art amenities.
Welcome in to 8241 Broad apartments in McLean, Virginia.
Gather with friends at the bar in our lounge area.
Get your game on in our lounge!
Our outdoor terrace provides a great way to get fresh air with neighbors.
Our outdoor terrace provides a great way to get fresh air with neighbors.
Keep your mind at ease with our convenient bike storage option.
Gather by the grills with friends on our roof deck.
Relax by our rooftop pool.
Relax by our rooftop pool.
Achieve your fitness goals.
Out Sports Club is equipped with state-of-the-art amenities.
Welcome in to 8241 Broad apartments in McLean, Virginia.
Gather with friends at the bar in our lounge area.
Get your game on in our lounge!
Our outdoor terrace provides a great way to get fresh air with neighbors.
Our outdoor terrace provides a great way to get fresh air with neighbors.
Keep your mind at ease with our convenient bike storage option.
Gather by the grills with friends on our roof deck.
Relax by our rooftop pool.
Relax by our rooftop pool.
Our outdoor terrace provides a great way to get fresh air with neighbors.
Our outdoor terrace provides a great way to get fresh air with neighbors.
Our outdoor terrace provides a great way to get fresh air with neighbors.
Our outdoor terrace provides a great way to get fresh air with neighbors.
Schedule a Tour Today
Whether you’re interested in a virtual or guided tour, our team is happy to show you around.
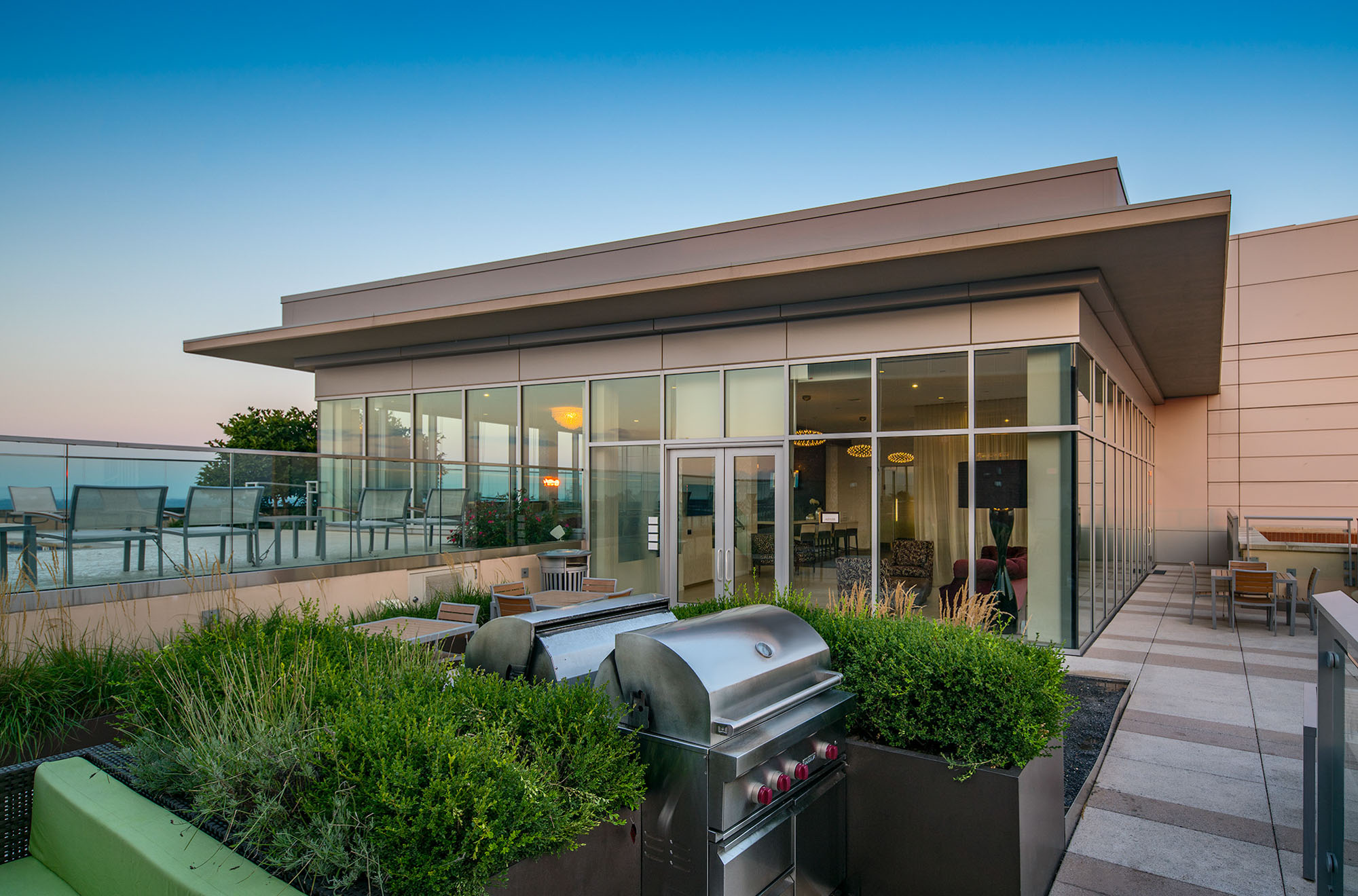
Affordable Housing
at 8421 Broad
At Brookfield Properties, we are dedicated to creating the best places to call home for everyone in our communities. We proudly offer affordable housing programs for eligible applicants at 8421 Broad.
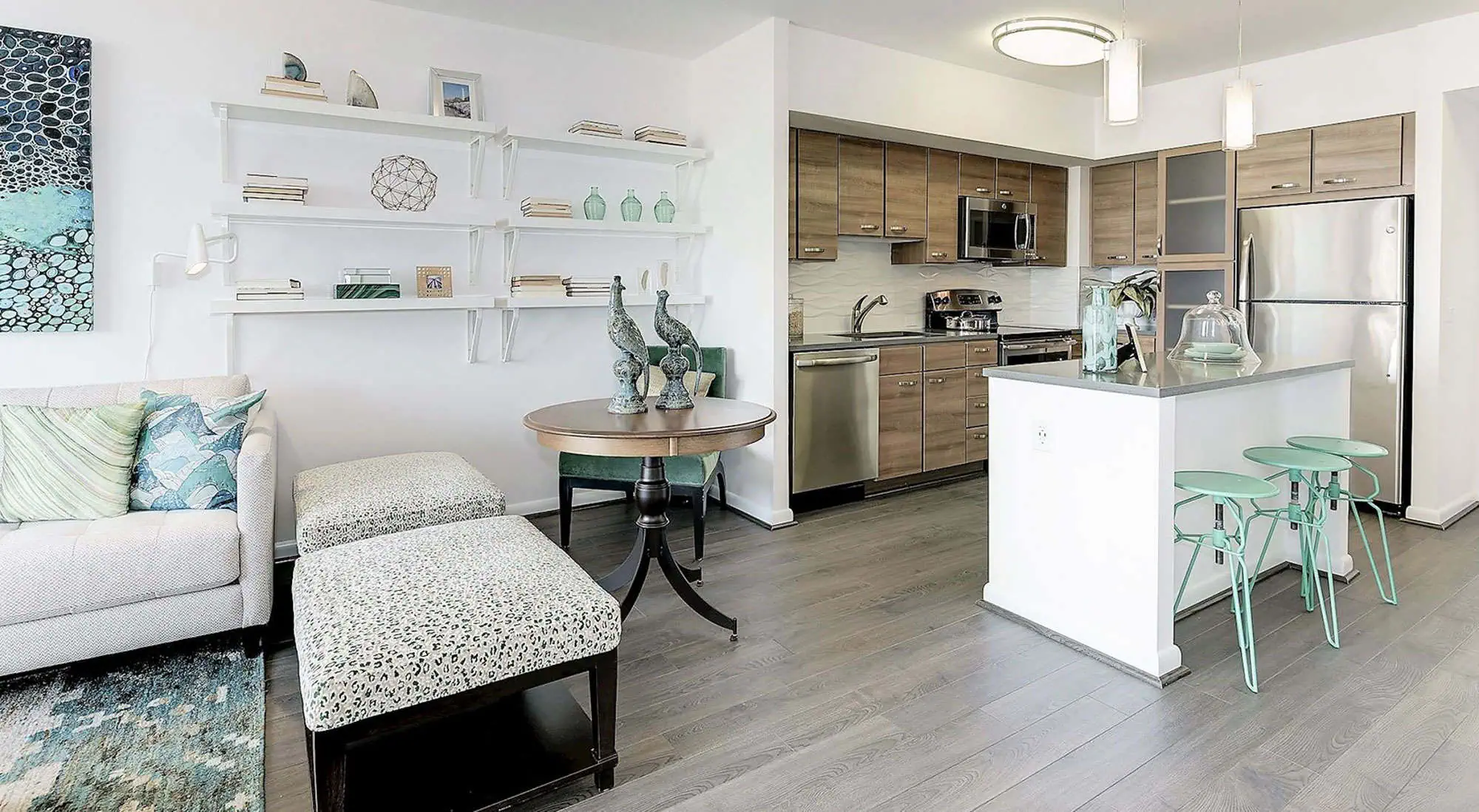
Resident Portal
We’ve made managing your living space easy. Log in to your resident portal to submit service requests, make payments, and reserve spaces.
Nearby Communities
Origin
From amazing restaurants in and around Ballston Quarter to shopping and entertainment – live above it all.
The Parker at Huntington Metro
Featuring striking urban design, chic personality, and an unrivaled location by the Metro, these apartments are perfect for those seeking stylish living.