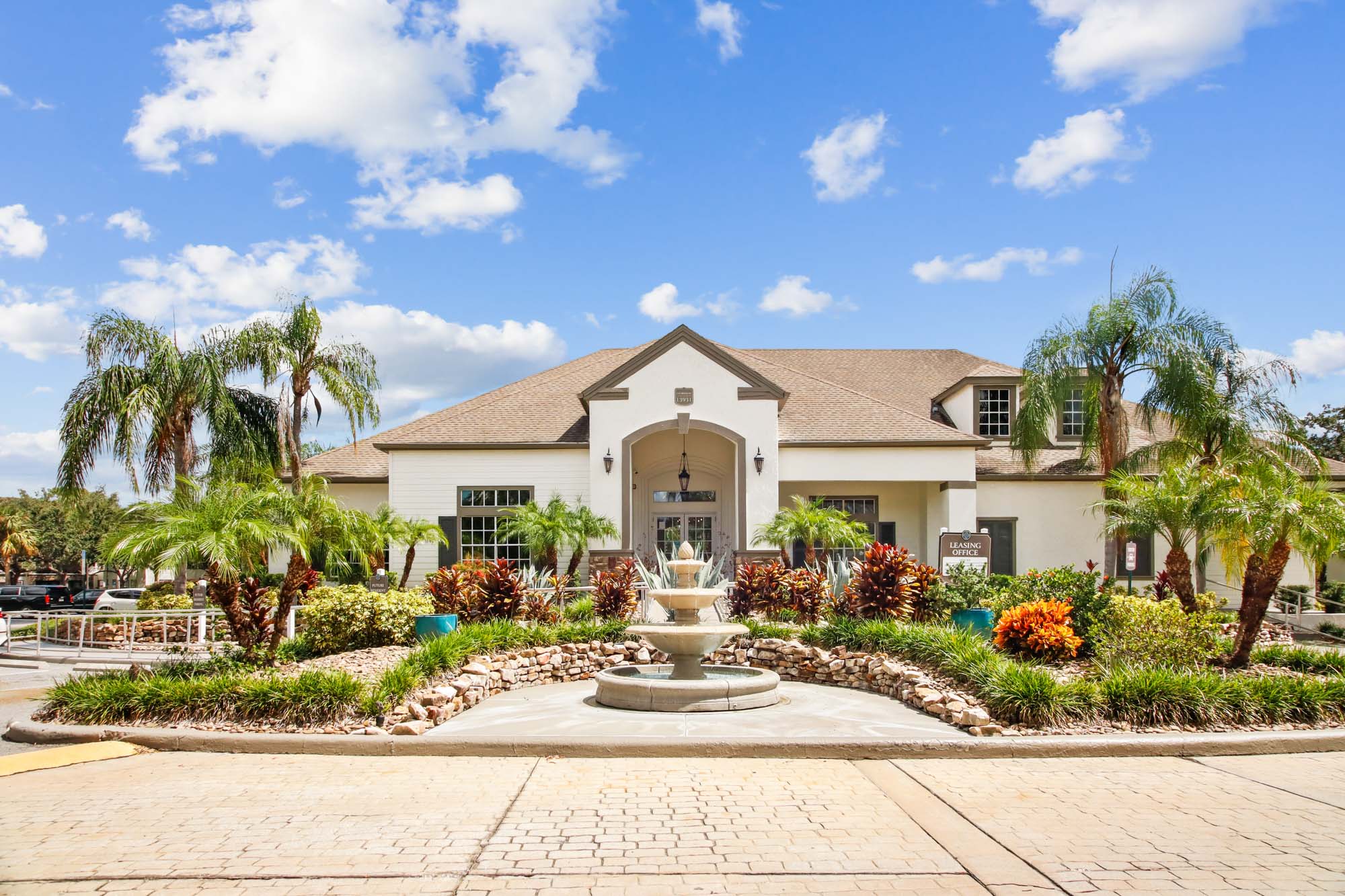Features & Amenities
Residences and amenities that are timeless, modern, and elevated.
Overview
Bold Starts Here
The residences mix the clean lines of modern design with rich materials and finishes to create a warm, relaxing environment that instantly feels like home. Floor-to-ceiling windows allow an abundance of natural light into the residences with expansive views that stretch beyond the city to the mountains and ocean.
Beaudry’s Features
Every home is designed and finished to an exacting level with floor-to-ceiling glass walls flooding the residences with natural light.
2024 2024 Reputation 800 Award Winner
Custom Italian millwork in kitchens and bathrooms
Caesarstone® kitchen countertops with earth-toned Japanese tile backsplash
Luxe bath with polished chrome finishes, LED custom vanity, and soaking tub or glass shower enclosures
White oak engineered wood flooring
Full-sized washer and dryer
Panelized refrigerator and dishwasher
Floor-to-ceiling, double-paned glass windows
Stainless steel gas range and convection microwave
Private spacious balcony*
Keyless Latch® entry system
Nest® programmable thermostat
*In select apartments
Beaudry’s Amenities
Air, sunshine, views, nature, and art – these essential elements form the backdrop for our best-in-class amenities that embrace warmth and optimism.
Hospitality-style arrival and lobby
Vast indoor/outdoor amenities with entertaining spaces, grilling stations, and dining areas
24/7/365 concierge
Bocce ball court, putting green, golf simulator, poker game room, pet spa, and dog run
Resort-like pool and spa with reservable cabanas
Expansive 57th floor rooftop lounge featuring a bar area, grand piano, catering kitchen and firepit
Athletic club with premier equipment, technology, and private studios
Beaudry resident app designed for a seamless living experience
Co-working space with conference rooms and pods
Resident Services
Our onsite team is available to make your life a breeze.
24-hour maintenance
Rely on our team to promptly handle urgent situations.
Concierge
Overview
Miramar Lakes Apartments
Immerse yourself in the meticulously crafted details of these apartments for rent in Fort Lauderdale delivering everything you need to live the luxury lifestyle you’ve always wanted.
View All Availabilities
Floor Plans
Miramar Lakes
1B
Miramar Lakes
1B Renovated
Miramar Lakes
1C
Miramar Lakes
2B
Miramar Lakes
3A
Apartment Features
Discover modern features for stylish living.
Fully equipped kitchen with stainless steel appliances
Walk-in closets
Track lighting throughout kitchen
Private balcony
Full-sized washer and dryer
Vaulted 9’ ceilings
Garden-style bathtub
Alarm system
Hardwood-style flooring
Smart home technology with keyless entry
*Features vary by apartment
Miramar Lakes’ Amenities
Live a life of ease with relaxing amenities.

Melt your stress away
Relax in our resort-style pool or doze off on the sundeck. Spend time outdoors enjoying nature in our gorgeous courtyards and at our beautiful lake.
Sweat your stress away
Achieve your fitness goals in our state-of-the-art 24/7 gym, and delight in racquetball and tennis courts for additional fitness options.


Cook your stress away
Unwind and socialize in our grilling and picnic areas, perfect for enjoying outdoor gatherings with friends
and family.
Resident Services
Indulge in our hotel-inspired services.
BILT Rewards Payment Portal
24-hr emergency maintenance
Pet-friendly apartments.
The Neighborhood
Living at Miramar Lakes Apartments means the best access to travel, food, and shopping.

Dining
Dine at popular neighborhood restaurants including La Famiglia Italian Restaurant & Pizzeria and Barbican Square.
Shopping
Miramar Lakes Apartments is conveniently located near Pines Blvd and I-75 where some of the best shopping is just minutes away!
Parks and recreation
Immerse yourself in nearby nature like Miramar Pineland, Tree Tops Park, Flamingo Gardens, and the Long Key Natural Area & Nature Center.
Experiences
Residents can go to the beach to enjoy a day of surf and sun or head to Miami to enjoy the sites and nightlife.
Gallery
Scroll through photos of our apartments and schedule a tour to see in person.
Rest in cozy bedrooms with private bathrooms.
Enjoy open floor plan layouts designed for modern living.
Enjoy bathrooms with plenty of storage and light.
Kitchens designed with you in mind.
Kitchens designed with you in mind.
Rest well in cozy bedrooms with spacious closets.
Rest well in cozy bedrooms with spacious closets.
Enjoy open floor plan layouts designed for modern living.
Kitchens designed with you in mind.
Kitchens designed with you in mind.
Enjoy open floor plan layouts designed for modern living.
Rest well in cozy bedrooms.
Enjoy fresh air on private patios.
Enjoy bathrooms with plenty of storage and light.
Achieve your goals in our bright and spacious fitness center.
Our resort-style pool will have you feeling miles away in paradise.
Achieve your goals in our bright and spacious fitness center.
Achieve your goals in our bright and spacious fitness center.
Achieve your goals in our bright and spacious fitness center.
Let your children run, play and have fun in our outdoor playground.
Achieve your goals in our bright and spacious fitness center.
Our resort-style pool will have you feeling miles away in paradise.
Achieve your goals in our bright and spacious fitness center.
Picnic areas complete with grilling stations perfect for entertaining.
Take your productivity up a notch in our Mac computer center.
Level up your cooking skills with our reservable grills.
Our resort-style pool will have you feeling miles away in paradise.
Achieve your goals in our bright and spacious fitness center.
Our resort-style pool will have you feeling miles away in paradise.
Our resort-style pool will have you feeling miles away in paradise.
Let your children run, play and have fun in our outdoor playground.
Achieve your goals in our bright and spacious fitness center.
Our resort-style pool will have you feeling miles away in paradise.
Achieve your goals in our bright and spacious fitness center.
Our resort-style pool will have you feeling miles away in paradise.
Level up your cooking skills with our reservable grills.
Our lounge is the perfect extension of your home.
Achieve your goals in our bright and spacious fitness center.
Achieve your goals in our bright and spacious fitness center.
Switch up your fitness routine on our racquetball court.
Picnic areas complete with grilling stations perfect for entertaining.
Level up your cooking skills with our reservable grills.
Switch up your fitness routine on our tennis court.
Our onsite leasing team is here to answer your questions.
Live comfortably at Miramar Lake.
Live comfortably at Miramar Lake.
Enjoy breathtaking lake views and gorgeous grounds.
Live comfortably at Miramar Lake.
Live comfortably at Miramar Lake.
Live comfortably at Miramar Lake.
Enjoy convenient private parking in detached garages.
Enjoy breathtaking lake views and gorgeous grounds.
Live comfortably at Miramar Lake.
Live comfortably at Miramar Lake.
Enjoy relaxing strolls through courtyards.
Enjoy breathtaking lake views and gorgeous grounds.
Enjoy convenient private parking in detached garages.
Enjoy breathtaking lake views and gorgeous grounds.
Our onsite leasing team is here to answer your questions.
Enjoy breathtaking lake views and gorgeous grounds.
Live comfortably at Miramar Lake.
Live comfortably at Miramar Lake.
Enjoy relaxing strolls through courtyards.
Live comfortably at Miramar Lake.
Live comfortably at Miramar Lake.
Live comfortably at Miramar Lake.
Rest in cozy bedrooms with private bathrooms.
Enjoy open floor plan layouts designed for modern living.
Enjoy bathrooms with plenty of storage and light.
Kitchens designed with you in mind.
Kitchens designed with you in mind.
Rest well in cozy bedrooms with spacious closets.
Rest well in cozy bedrooms with spacious closets.
Enjoy open floor plan layouts designed for modern living.
Kitchens designed with you in mind.
Kitchens designed with you in mind.
Enjoy open floor plan layouts designed for modern living.
Rest well in cozy bedrooms.
Enjoy fresh air on private patios.
Enjoy bathrooms with plenty of storage and light.
Achieve your goals in our bright and spacious fitness center.
Our resort-style pool will have you feeling miles away in paradise.
Achieve your goals in our bright and spacious fitness center.
Achieve your goals in our bright and spacious fitness center.
Achieve your goals in our bright and spacious fitness center.
Let your children run, play and have fun in our outdoor playground.
Achieve your goals in our bright and spacious fitness center.
Our resort-style pool will have you feeling miles away in paradise.
Achieve your goals in our bright and spacious fitness center.
Picnic areas complete with grilling stations perfect for entertaining.
Take your productivity up a notch in our Mac computer center.
Level up your cooking skills with our reservable grills.
Our resort-style pool will have you feeling miles away in paradise.
Achieve your goals in our bright and spacious fitness center.
Our resort-style pool will have you feeling miles away in paradise.
Our resort-style pool will have you feeling miles away in paradise.
Let your children run, play and have fun in our outdoor playground.
Achieve your goals in our bright and spacious fitness center.
Our resort-style pool will have you feeling miles away in paradise.
Achieve your goals in our bright and spacious fitness center.
Our resort-style pool will have you feeling miles away in paradise.
Level up your cooking skills with our reservable grills.
Our lounge is the perfect extension of your home.
Achieve your goals in our bright and spacious fitness center.
Achieve your goals in our bright and spacious fitness center.
Switch up your fitness routine on our racquetball court.
Picnic areas complete with grilling stations perfect for entertaining.
Level up your cooking skills with our reservable grills.
Switch up your fitness routine on our tennis court.
Our onsite leasing team is here to answer your questions.
Live comfortably at Miramar Lake.
Live comfortably at Miramar Lake.
Enjoy breathtaking lake views and gorgeous grounds.
Live comfortably at Miramar Lake.
Live comfortably at Miramar Lake.
Live comfortably at Miramar Lake.
Enjoy convenient private parking in detached garages.
Enjoy breathtaking lake views and gorgeous grounds.
Live comfortably at Miramar Lake.
Live comfortably at Miramar Lake.
Enjoy relaxing strolls through courtyards.
Enjoy breathtaking lake views and gorgeous grounds.
Enjoy convenient private parking in detached garages.
Enjoy breathtaking lake views and gorgeous grounds.
Our onsite leasing team is here to answer your questions.
Enjoy breathtaking lake views and gorgeous grounds.
Live comfortably at Miramar Lake.
Live comfortably at Miramar Lake.
Enjoy relaxing strolls through courtyards.
Live comfortably at Miramar Lake.
Live comfortably at Miramar Lake.
Live comfortably at Miramar Lake.
Rest in cozy bedrooms with private bathrooms.
Enjoy open floor plan layouts designed for modern living.
Enjoy bathrooms with plenty of storage and light.
Kitchens designed with you in mind.
Kitchens designed with you in mind.
Rest well in cozy bedrooms with spacious closets.
Rest well in cozy bedrooms with spacious closets.
Enjoy open floor plan layouts designed for modern living.
Kitchens designed with you in mind.
Kitchens designed with you in mind.
Enjoy open floor plan layouts designed for modern living.
Rest well in cozy bedrooms.
Enjoy fresh air on private patios.
Enjoy bathrooms with plenty of storage and light.
Rest in cozy bedrooms with private bathrooms.
Enjoy open floor plan layouts designed for modern living.
Enjoy bathrooms with plenty of storage and light.
Kitchens designed with you in mind.
Kitchens designed with you in mind.
Rest well in cozy bedrooms with spacious closets.
Rest well in cozy bedrooms with spacious closets.
Enjoy open floor plan layouts designed for modern living.
Kitchens designed with you in mind.
Kitchens designed with you in mind.
Enjoy open floor plan layouts designed for modern living.
Rest well in cozy bedrooms.
Enjoy fresh air on private patios.
Enjoy bathrooms with plenty of storage and light.
Achieve your goals in our bright and spacious fitness center.
Our resort-style pool will have you feeling miles away in paradise.
Achieve your goals in our bright and spacious fitness center.
Achieve your goals in our bright and spacious fitness center.
Achieve your goals in our bright and spacious fitness center.
Let your children run, play and have fun in our outdoor playground.
Achieve your goals in our bright and spacious fitness center.
Our resort-style pool will have you feeling miles away in paradise.
Achieve your goals in our bright and spacious fitness center.
Picnic areas complete with grilling stations perfect for entertaining.
Take your productivity up a notch in our Mac computer center.
Level up your cooking skills with our reservable grills.
Our resort-style pool will have you feeling miles away in paradise.
Achieve your goals in our bright and spacious fitness center.
Our resort-style pool will have you feeling miles away in paradise.
Our resort-style pool will have you feeling miles away in paradise.
Let your children run, play and have fun in our outdoor playground.
Achieve your goals in our bright and spacious fitness center.
Our resort-style pool will have you feeling miles away in paradise.
Achieve your goals in our bright and spacious fitness center.
Our resort-style pool will have you feeling miles away in paradise.
Level up your cooking skills with our reservable grills.
Our lounge is the perfect extension of your home.
Achieve your goals in our bright and spacious fitness center.
Achieve your goals in our bright and spacious fitness center.
Switch up your fitness routine on our racquetball court.
Picnic areas complete with grilling stations perfect for entertaining.
Level up your cooking skills with our reservable grills.
Switch up your fitness routine on our tennis court.
Achieve your goals in our bright and spacious fitness center.
Our resort-style pool will have you feeling miles away in paradise.
Achieve your goals in our bright and spacious fitness center.
Achieve your goals in our bright and spacious fitness center.
Achieve your goals in our bright and spacious fitness center.
Let your children run, play and have fun in our outdoor playground.
Achieve your goals in our bright and spacious fitness center.
Our resort-style pool will have you feeling miles away in paradise.
Achieve your goals in our bright and spacious fitness center.
Picnic areas complete with grilling stations perfect for entertaining.
Take your productivity up a notch in our Mac computer center.
Level up your cooking skills with our reservable grills.
Our resort-style pool will have you feeling miles away in paradise.
Achieve your goals in our bright and spacious fitness center.
Our resort-style pool will have you feeling miles away in paradise.
Our resort-style pool will have you feeling miles away in paradise.
Let your children run, play and have fun in our outdoor playground.
Achieve your goals in our bright and spacious fitness center.
Our resort-style pool will have you feeling miles away in paradise.
Achieve your goals in our bright and spacious fitness center.
Our resort-style pool will have you feeling miles away in paradise.
Level up your cooking skills with our reservable grills.
Our lounge is the perfect extension of your home.
Achieve your goals in our bright and spacious fitness center.
Achieve your goals in our bright and spacious fitness center.
Switch up your fitness routine on our racquetball court.
Picnic areas complete with grilling stations perfect for entertaining.
Level up your cooking skills with our reservable grills.
Switch up your fitness routine on our tennis court.
Our onsite leasing team is here to answer your questions.
Live comfortably at Miramar Lake.
Live comfortably at Miramar Lake.
Enjoy breathtaking lake views and gorgeous grounds.
Live comfortably at Miramar Lake.
Live comfortably at Miramar Lake.
Live comfortably at Miramar Lake.
Enjoy convenient private parking in detached garages.
Enjoy breathtaking lake views and gorgeous grounds.
Live comfortably at Miramar Lake.
Live comfortably at Miramar Lake.
Enjoy relaxing strolls through courtyards.
Enjoy breathtaking lake views and gorgeous grounds.
Enjoy convenient private parking in detached garages.
Enjoy breathtaking lake views and gorgeous grounds.
Our onsite leasing team is here to answer your questions.
Enjoy breathtaking lake views and gorgeous grounds.
Live comfortably at Miramar Lake.
Live comfortably at Miramar Lake.
Enjoy relaxing strolls through courtyards.
Live comfortably at Miramar Lake.
Live comfortably at Miramar Lake.
Live comfortably at Miramar Lake.
Our onsite leasing team is here to answer your questions.
Live comfortably at Miramar Lake.
Live comfortably at Miramar Lake.
Enjoy breathtaking lake views and gorgeous grounds.
Live comfortably at Miramar Lake.
Live comfortably at Miramar Lake.
Live comfortably at Miramar Lake.
Enjoy convenient private parking in detached garages.
Enjoy breathtaking lake views and gorgeous grounds.
Live comfortably at Miramar Lake.
Live comfortably at Miramar Lake.
Enjoy relaxing strolls through courtyards.
Enjoy breathtaking lake views and gorgeous grounds.
Enjoy convenient private parking in detached garages.
Enjoy breathtaking lake views and gorgeous grounds.
Our onsite leasing team is here to answer your questions.
Enjoy breathtaking lake views and gorgeous grounds.
Live comfortably at Miramar Lake.
Live comfortably at Miramar Lake.
Enjoy relaxing strolls through courtyards.
Live comfortably at Miramar Lake.
Live comfortably at Miramar Lake.
Live comfortably at Miramar Lake.

Schedule a Tour
Whether you’re interested in a virtual or guided tour, our team is happy to show you around.
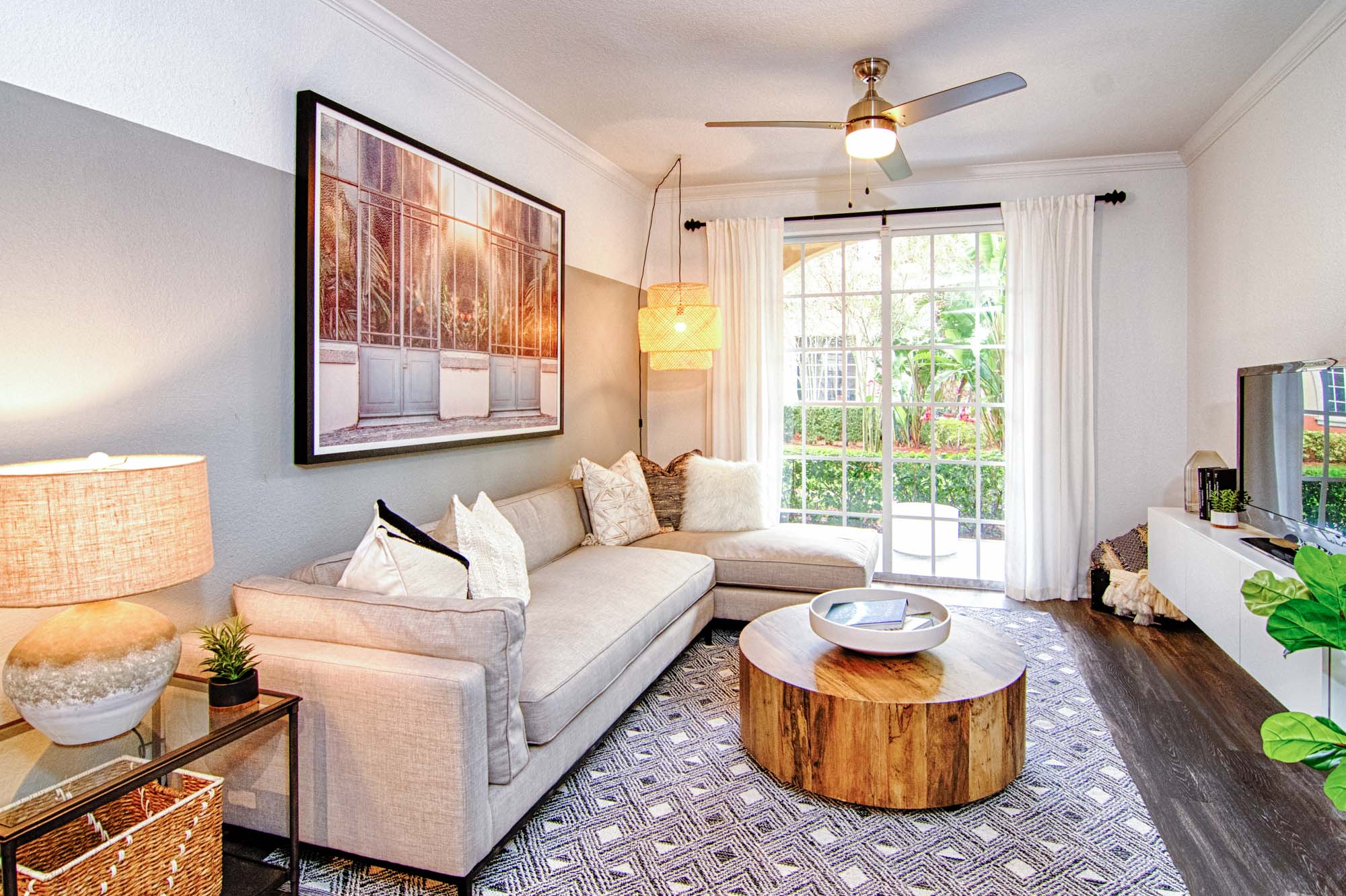
Overview
Crosstown at Chapel Hill
Discover the ultimate Chapel Hill living experience at Crosstown Apartments, perfectly situated just off the UNC bus line. Nestled within a stunning green community, our apartments offer a tranquil retreat from the vibrant campus life, blending natural beauty with modern sophistication.
View All Availabilities
Apartment Features
Explore Crosstown Apartments today and experience the perfect blend of serenity and convenience in Chapel Hill, close to downtown and University of North Carolina.
Prime Location
Easy access to UNC campus and Chapel Hill attractions
Spacious Interiors
Generous living spaces for relaxation and entertainment. Hardwood-style surfaces for a sustainable lifestyle
Modern Amenities
Upgraded kitchens and bathrooms for enhanced comfort. Patio or balcony options for serene views
Amenities
Downtime Just Got a Whole Lot Better!
At our community, we’re all about living your best life! Check out the amazing perks that’ll make you never want to leave:
Poolside Bliss
Two pools, hammocks, and loungers – your summer vibes await!
Grill & Chill
Outdoor lounge with fire pit, perfect for BBQs and cozy nights
Tennis Anyone?
Regulation court for friendly matches and ace serves
Pawsome Playtime
Dog park for your furry friend to get their energy out
Serenity Now
Community pond with fountain feature – find your peaceful spot
Social Hub
Resident clubhouse with iLounge for gatherings and connections
Game On!
Activities room for friendly competitions and fun
Fitness Frenzy
Fully-loaded fitness center to keep you on top of your game
The Neighborhood
Live Central, Live Easy!
Imagine waking up in the heart of Chapel Hill, with the city’s best spots right at your doorstep. Welcome to Crosstown at Chapel Hill Apartments!
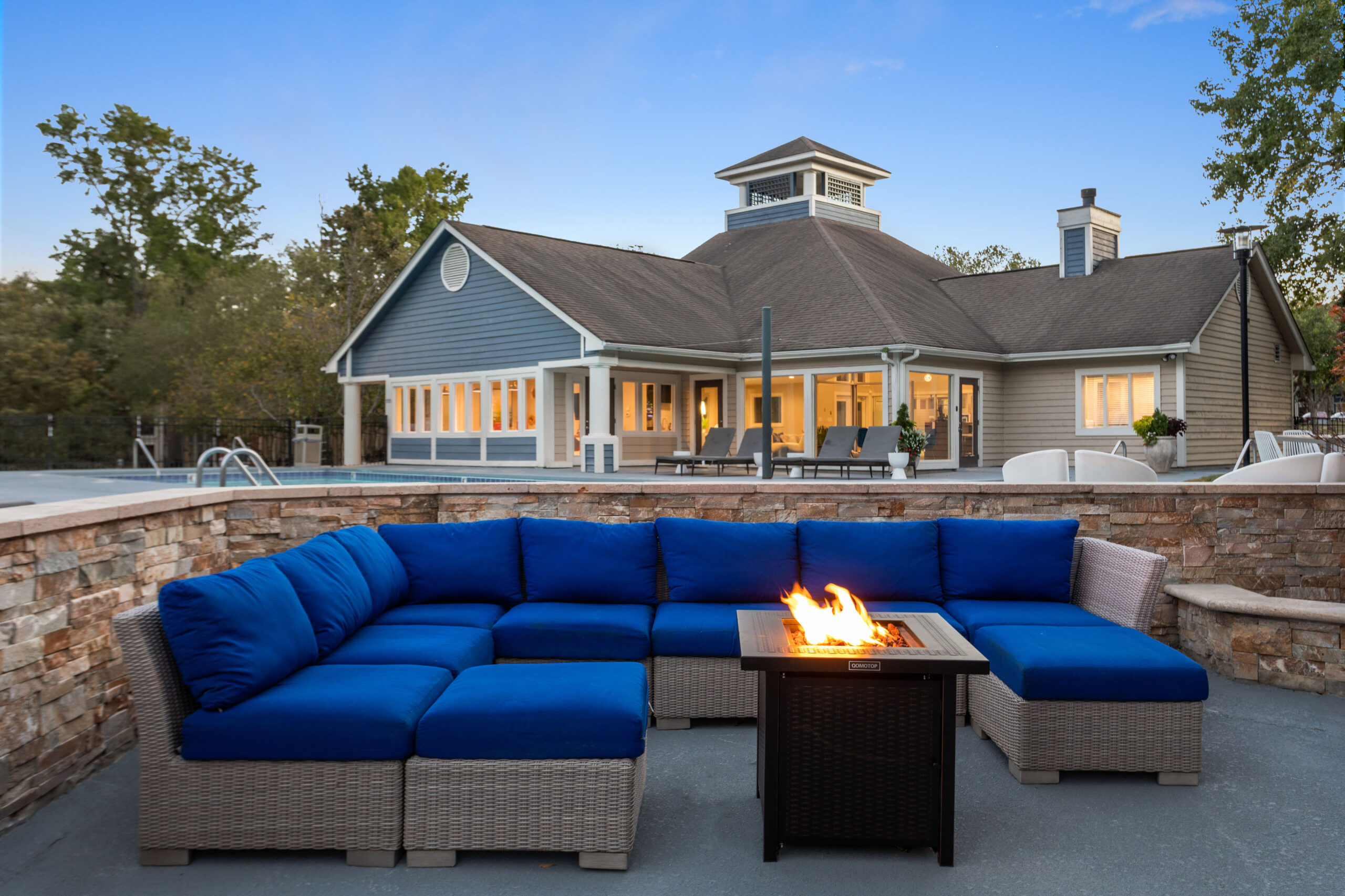
Campus Convenience
Directly on the UNC bus route for a quick ride to class
Stadium Access
Minutes from UNC stadiums for game-day excitement
Easy Commute
Just blocks from I-40 and Highway 54 for seamless travel
Shop ‘Til You Drop
Under 10 minutes from Southpoint Mall, Renaissance Center, and The Streets of Southpoint
Hoops History
Visit the Carolina Basketball Museum
Nature Escapes
Discover the Mason Farm Biological Reserve
Local Flavors
Enjoy the diverse restaurants and cafes nearby
Gallery
Overview
Arches at Hidden Creek
Ideally located in Chandler, our apartments deliver prime location, modern amenities, and a range of one- to three-bedroom floor plans. Explore our pet-friendly apartments and find your next home near Phoenix.
View All Availabilities
Apartment Features
Spacious floor plans meet contemporary features at the Arches at Hidden Creek.
In-home washer and dryer
Subway tile backsplash*
Built-in microwave and dishwasher
Wood-inspired plank flooring
Brushed nickel lighting and hardware
Walk-in closets*
Stainless steel and black appliances
Extra large windows
Ceiling fans*
Fireplaces*
*In select apartments
Our Amenities
Elevate your lifestyle in our resort-style community.
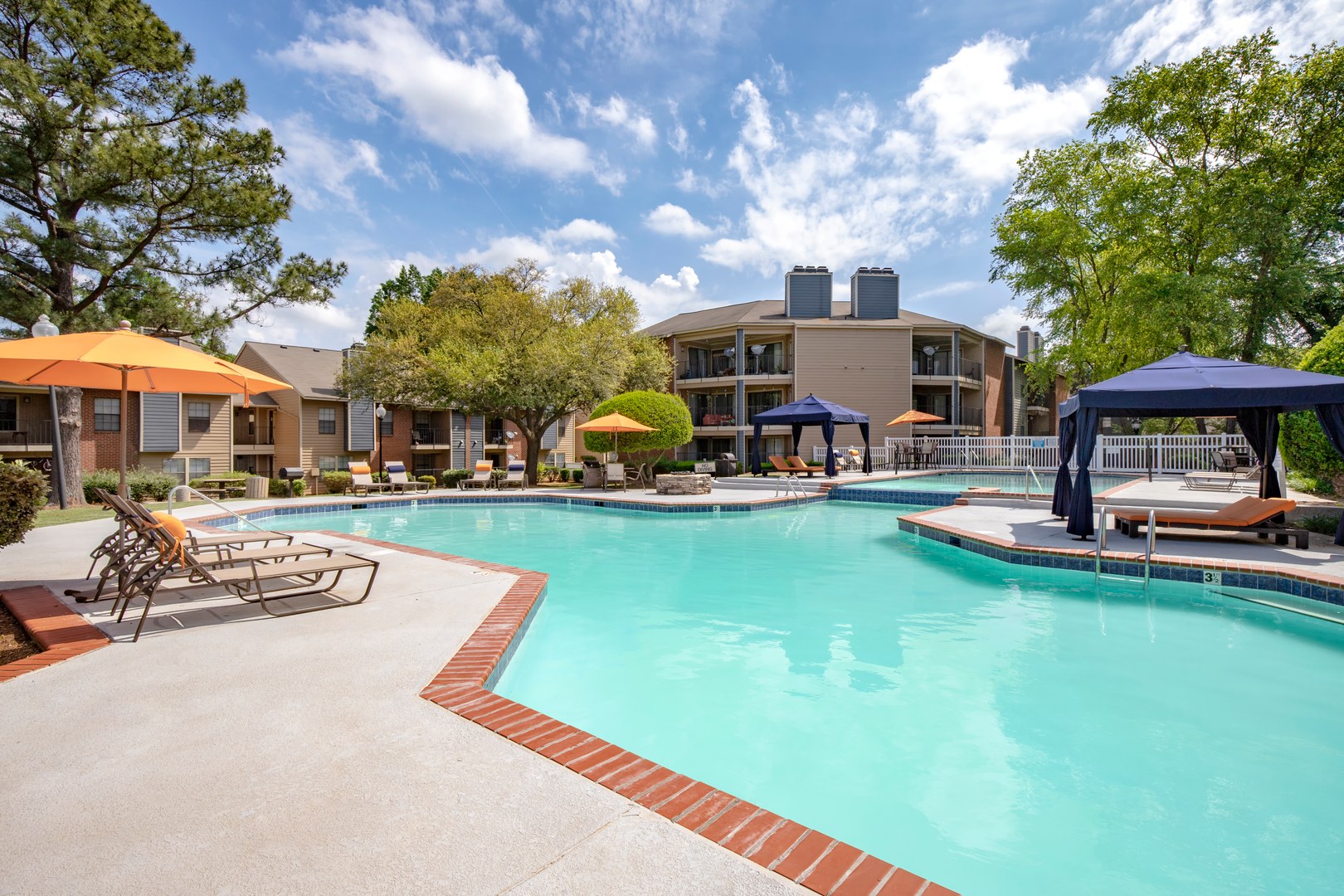
Fun in the sun
Between our four refreshing pools, two relaxing spas, sundeck, and outdoor lounging area, our Chandler apartments have plenty of space to relax and enjoy.
Stay active
Whether you are hitting the cardio equipment or working on strength training our 24-hour fitness center is the perfect place to get moving. Looking for zen? Our peaceful yoga room is the perfect spot.
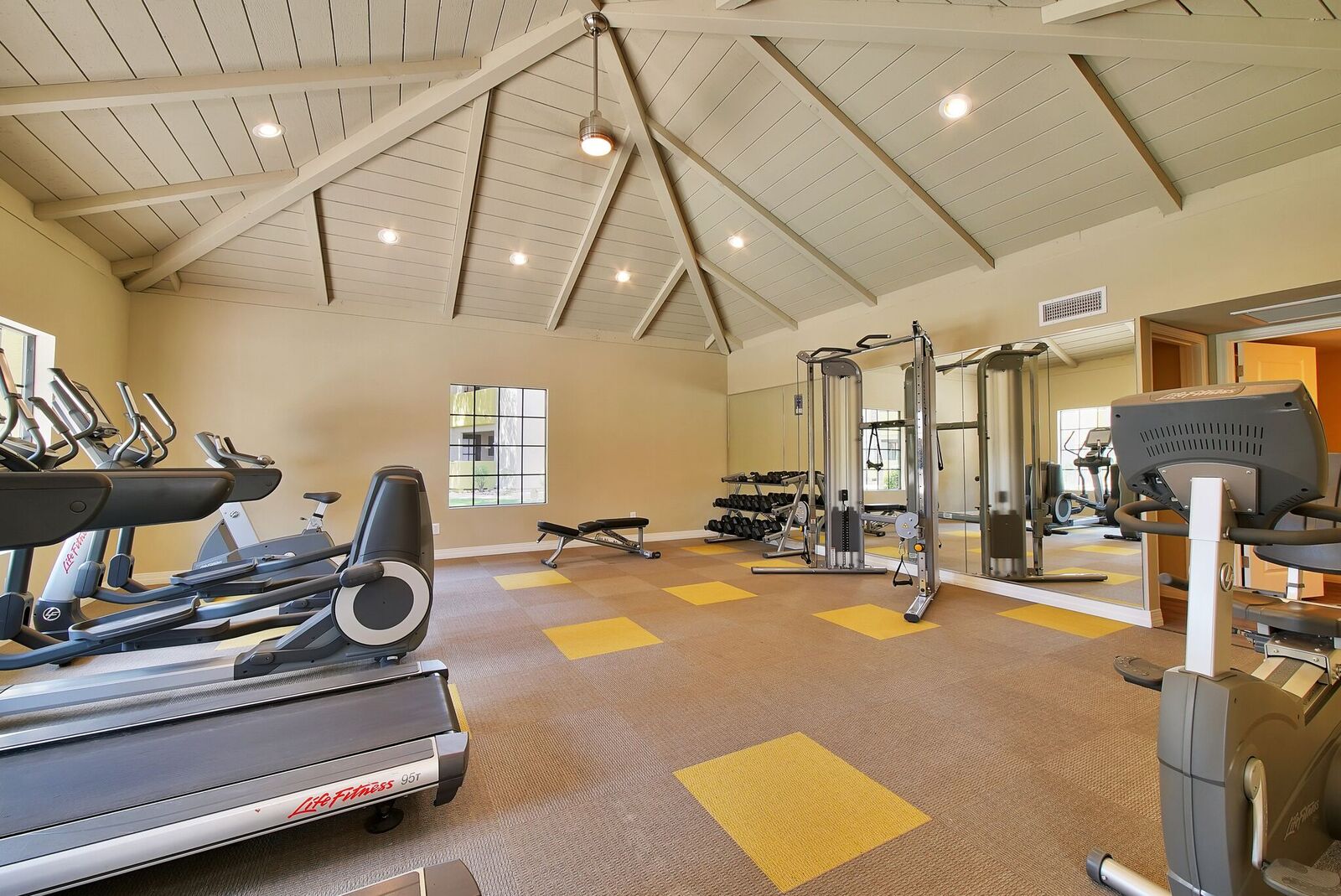
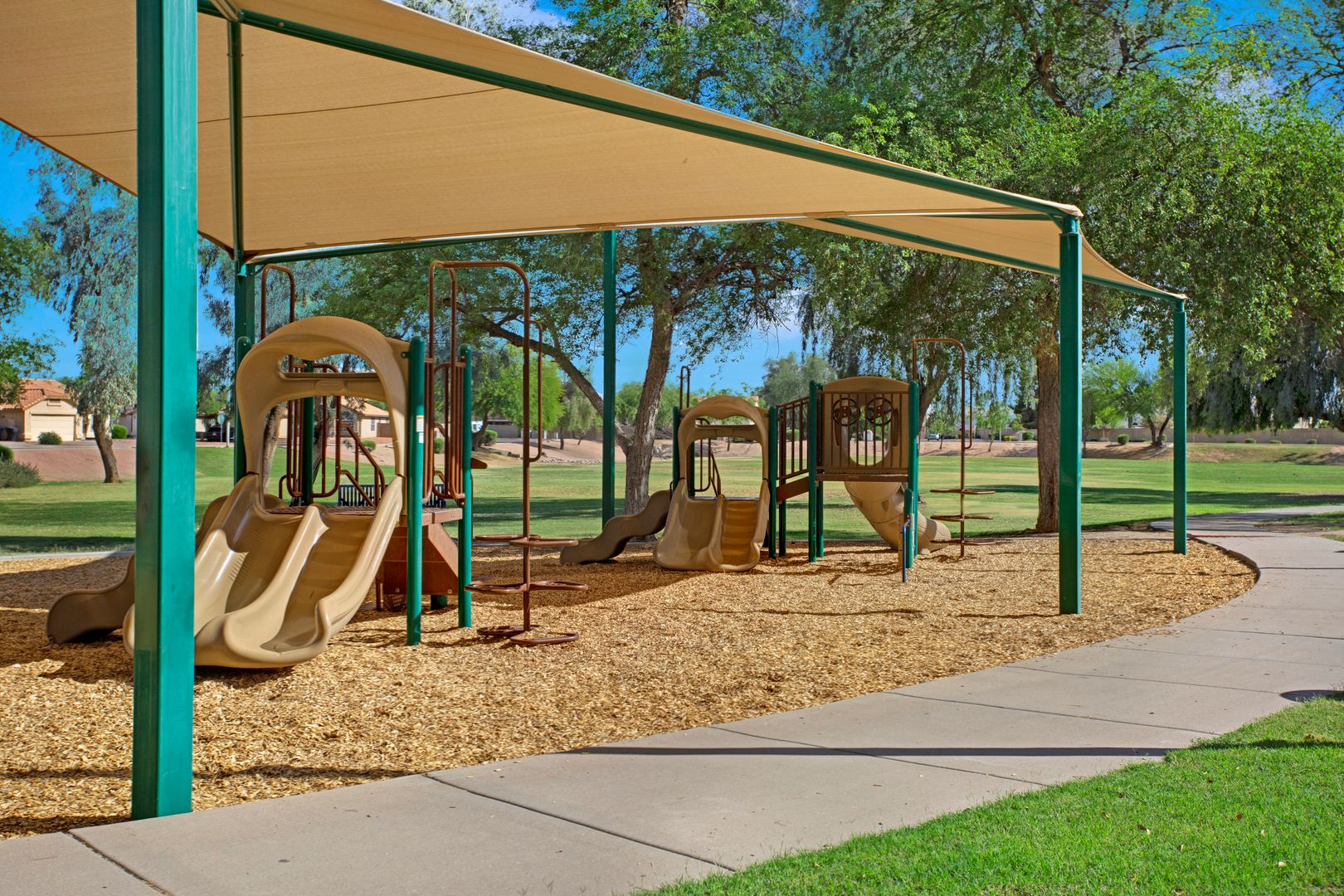
More perks
Our pet-friendly apartments wouldn’t be complete without our pet park. After Fido’s fun, enjoy a delicious meal at our outdoor grilling stations.
Resident Services
Discover our resident services designed for effortless living.
BILT Rewards Payment Portal
24-hour maintenance
Rely on our team to promptly handle urgent situations.
The Neighborhood
Neighboring Phoenix, Chandler is brimming with shopping, dining, and modern conveniences.
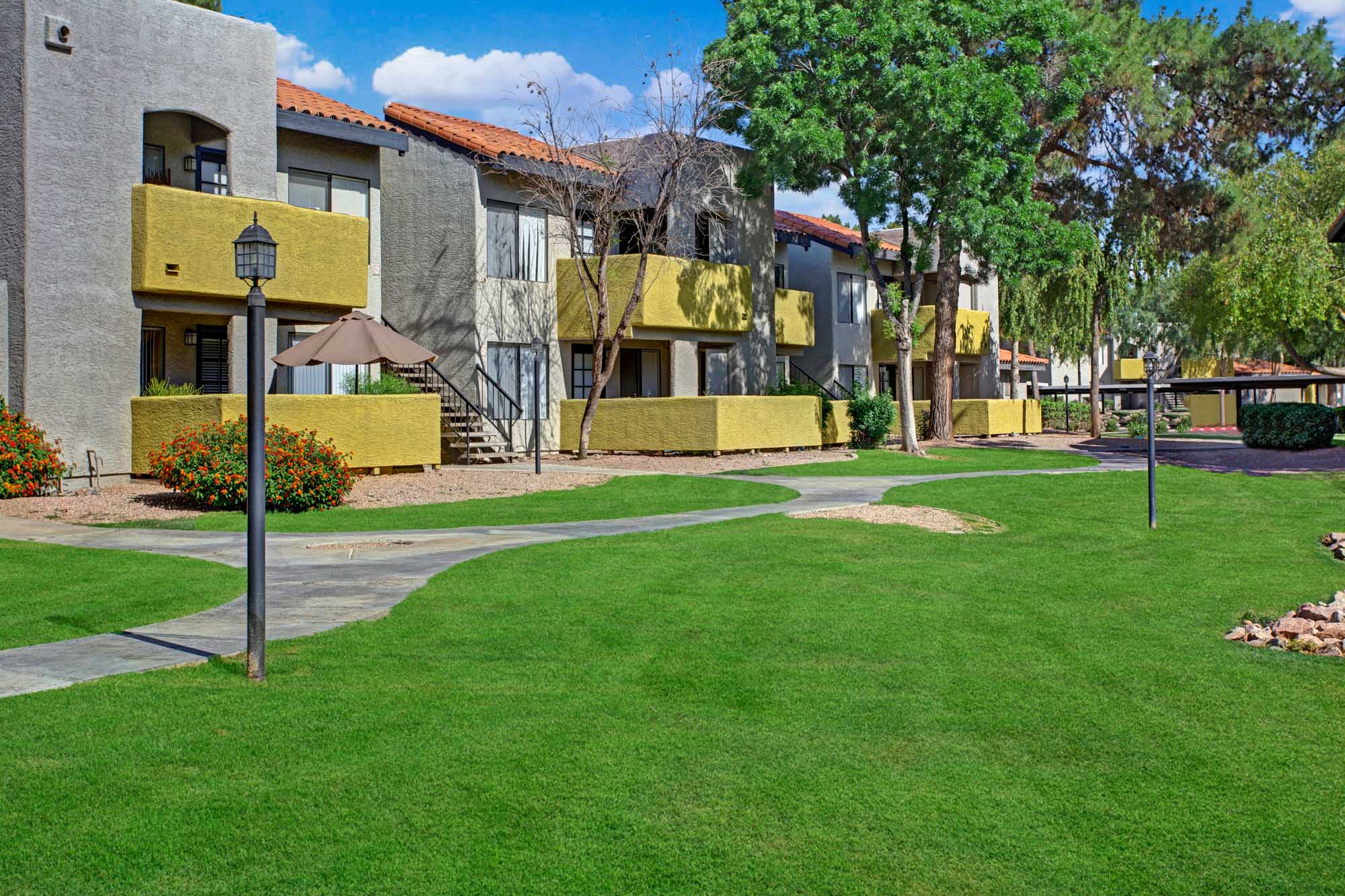
Shopping
With easy access to Whole Foods, Costco, Trader Joe’s and Chandler Fashion Center, everything is within reach of our community.
Dining
Conveniently located a few blocks from SanTan Brewing, and within a few miles of other popular local dining spots.
Entertainment
Whether it’s a drive-in movie or a show at the Chandler Center for the Arts, there is always something going on nearby.
Parks and recreation
Adjacent to Arrowhead Park, residents can play pickleball, baseball, access pathways and visit the amphitheater.
Gallery
Scroll through photos of our apartments and schedule a tour to see in person.
Schedule a Tour
Whether you’re interested in a virtual or guided tour, our team is happy to show you around.
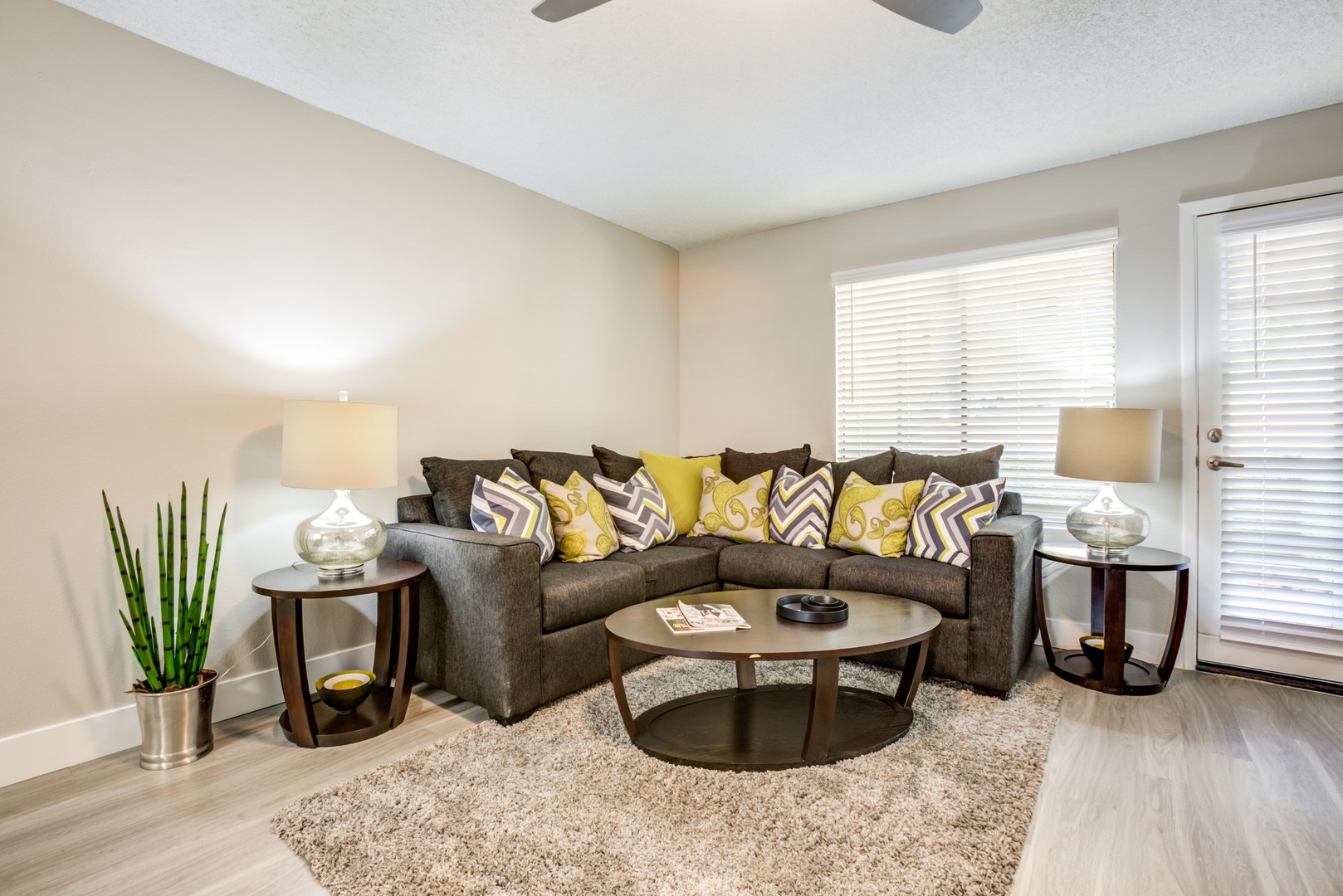
Overview
The Met Las Vegas Apartments
Escape to Luxury in Northwest Las Vegas: Welcome to The Met
Elevate your lifestyle at The Met Las Vegas Luxury Apartments, where vibrant living meets unparalleled convenience. Nestled in the heart of Northwest Las Vegas, our upscale community offers spacious apartments, lavish amenities, and a prime location.
View All Availabilities
Apartment Features
Our floor plan layouts offer unique options, including balconies, patios, vaulted ceilings, and walk-in closets.
Custom Cabinetry
Upgraded Flooring*
Energy Efficient Appliances
Fireplaces*
Granite Counters*
Private Balcony/Patio
Vaulted Ceilings*
Walk-in Closets
In-home Washer/Dryer
Air Conditioning
Pre-installed Wi-Fi ready homes
Resident Services
24-hr emergency maintenance
Resident Storage
Pet-friendly apartments.
Amenities
4 Swimming Pools and 3 Spas
Amazon Lockers onsite
Clubhouse
Dog Park
Playground
WiFi available in the club house
Fitness Center
Garages Available
Gated Electronic Entrance
Theater Room
Pet Friendly*
Close Proximity to Parks
The Neighborhood
Prime Northwest Las Vegas Location
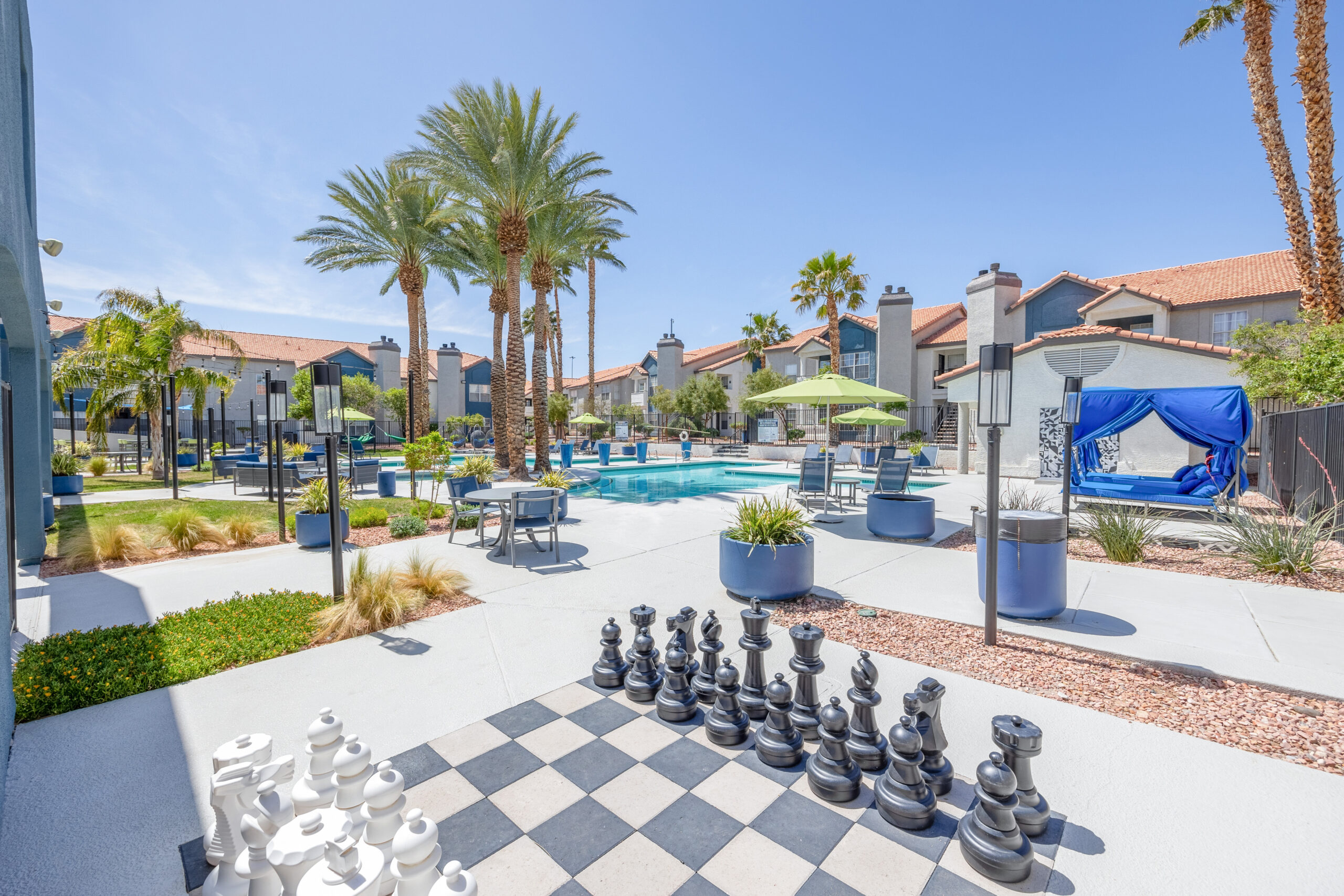
Convenient Healthcare & Education
Near top hospitals and the College of Southern Nevada, with access to excellent schools.
Shopping & Dining
Proximity to Cheyenne Commons and The Best in the West Shopping Center.
Easy Commute
US-95 proximity eliminates traffic worries.
Endless Entertainment
Quick access to DTLV, The Strip, and local parks.
Urban Lifestyle
Unbeatable location for work, play, and everyday living.
Gallery
Overview
VYV Apartments
Tucked between the Newport and Paulus Hook neighborhoods, VYV residents have a bevy of dining and nightlife options just outside their door. Life comes together where two towers and a myriad of shared amenities foster limitless possibilities.
Arrive to the Unexpected
Modern, upscale living spaces equipped with cutting-edge technology and amenities designed to enhance resident’s urban lifestyle.
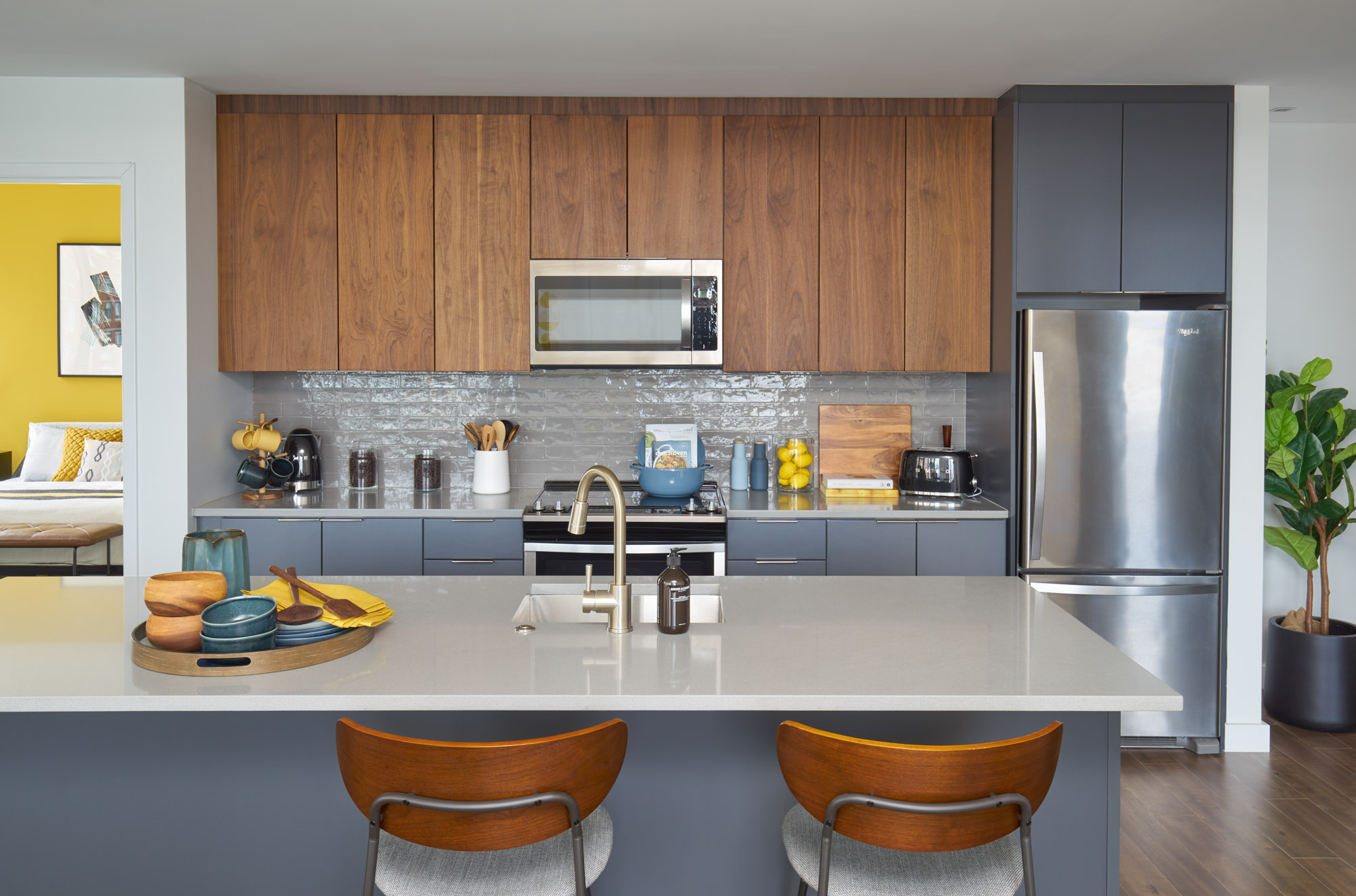
Find the perfect fit for you.
Dynamic and varied, VYV responds perfectly to your unique needs. Appointed with nature-inspired finishes and served by a suite of on-site amenities, VYV’s curated residences offer elevated living that surpasses your expectations.
Be close to it all in Jersey City.
Explore a neighborhood that straddles the heart of two great cities. Browse the boutiques of Grove Street, wander the waterfront, and tempt your palate with homegrown flavors.
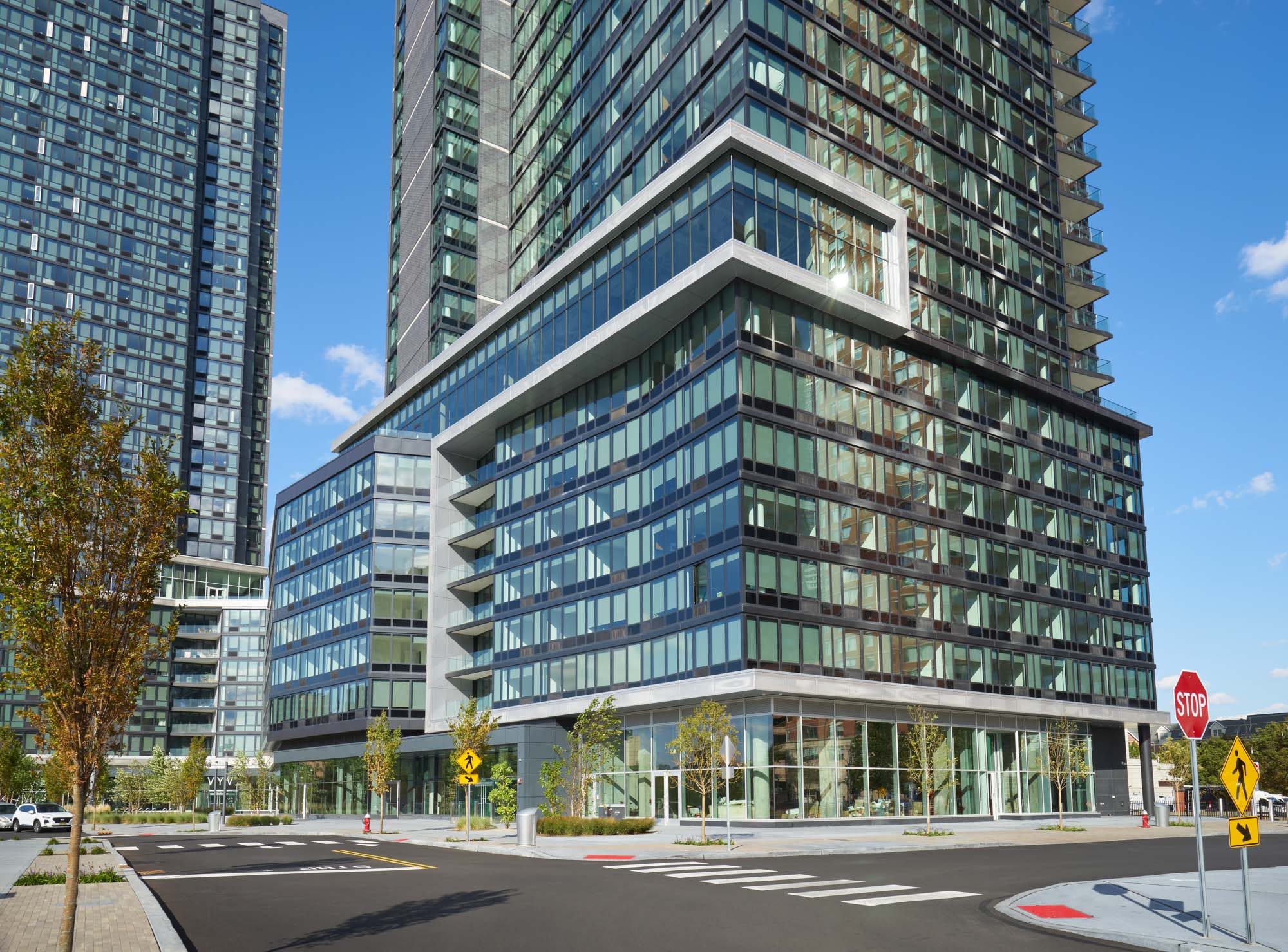
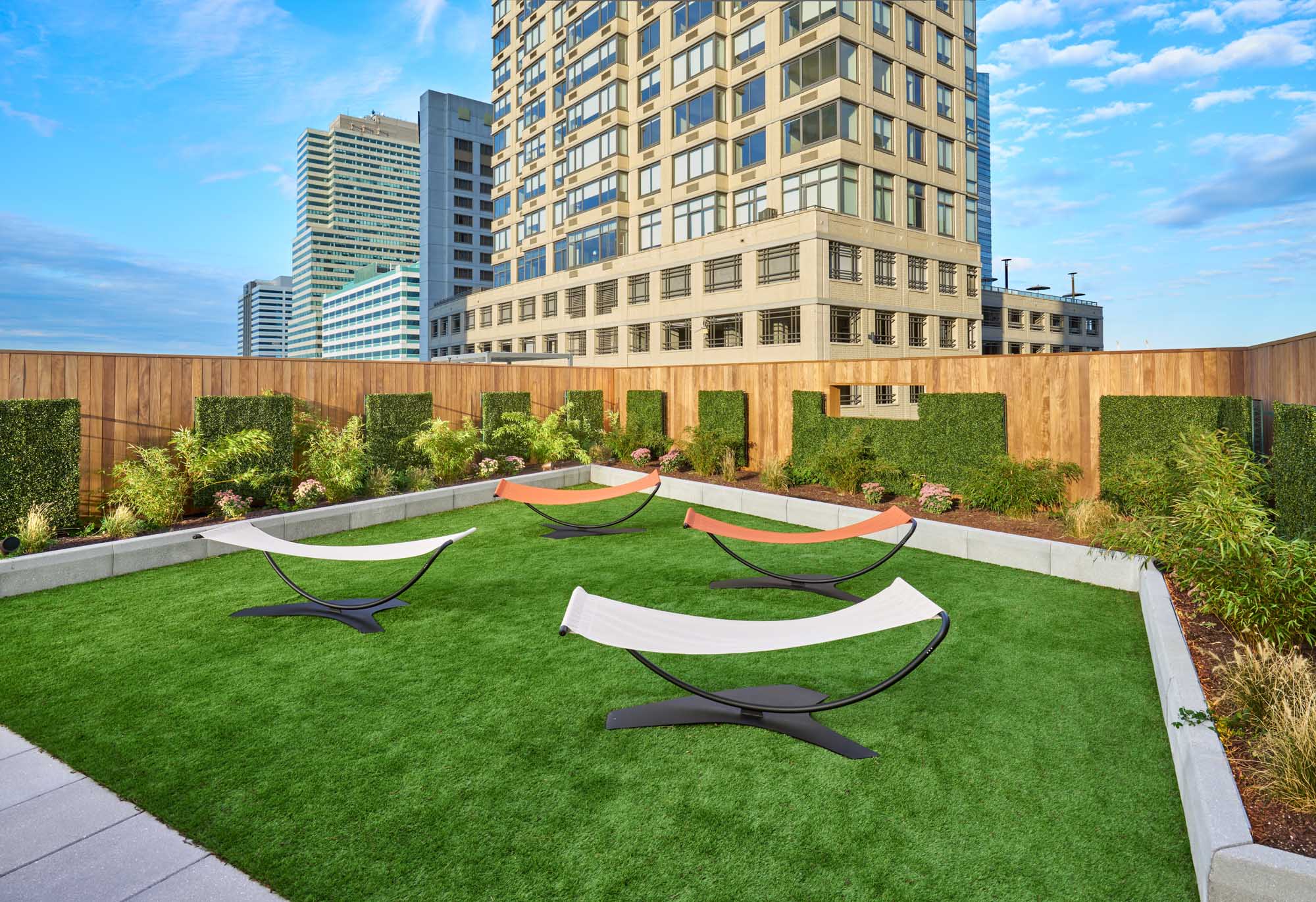
A glimpse of VYV living.
Exceptionally appointed, positioned, and brimming with amenities, VYV apartments deliver authentic living. Here, moments, interests, and places come together to shape an evocative destination that welcomes you home.
View All Availabilities
Floor Plans
VYV North
1C North
VYV North
1D-LA North
VYV North
1G North
VYV North
2A North
VYV North
2B North
VYV North
2C North
VYV South
0B South
VYV South
1H South
VYV South
1M South
VYV South
2A South
VYV South
2C South
VYV’s Features & Amenities
VYV is a lesson in heightened expectations and endless possibilities. With high-end interiors featuring airy residences, nature-inspired finishes, and an expansive collection of amenities, life comes together at VYV in Jersey City.
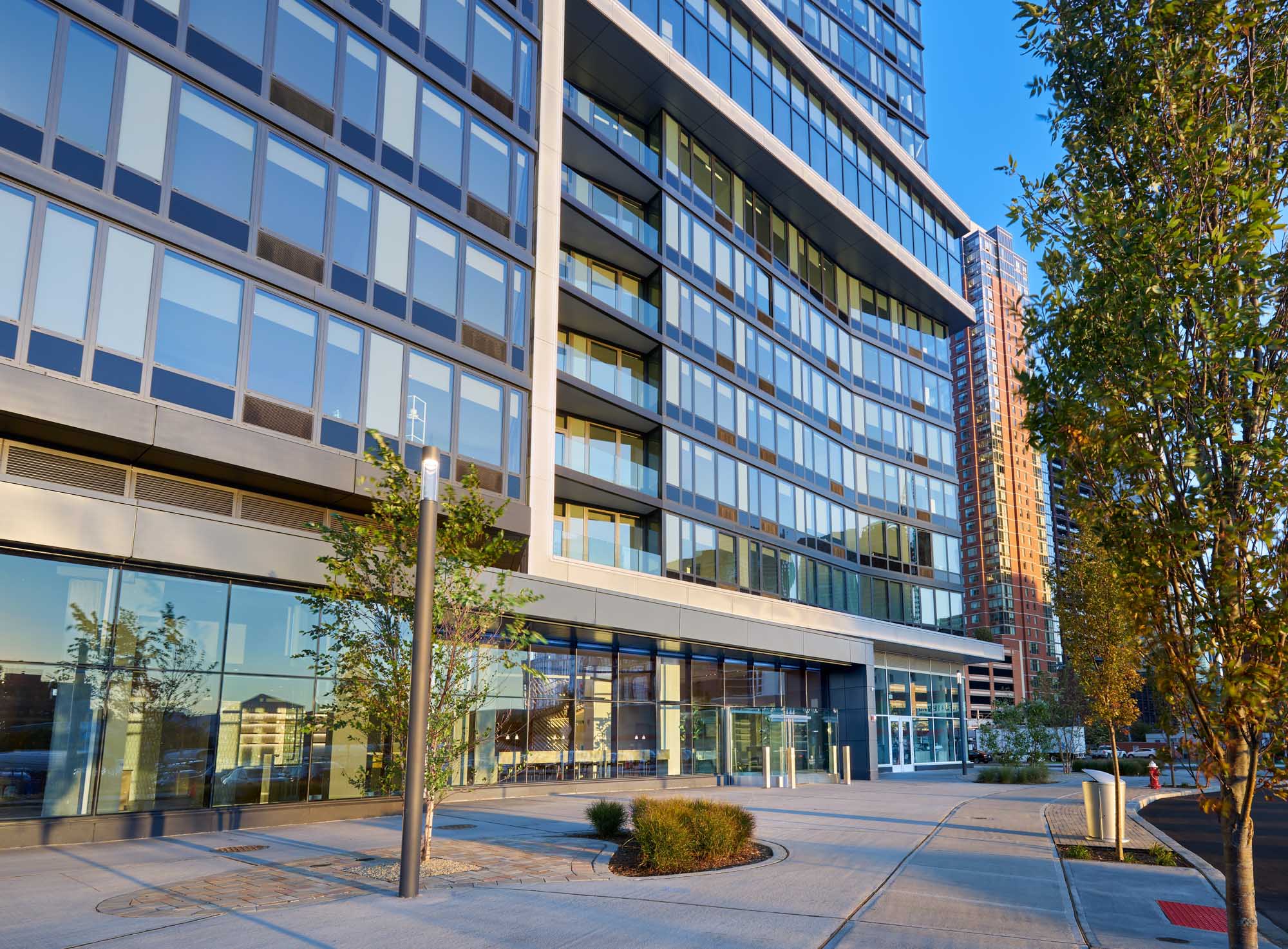
The Neighborhood
At VYV apartments, whatever inspires you is within arm’s reach, whether it’s exploring Jersey City’s local boutiques and art scene or indulging in Hoboken’s culinary delights. Support local artisans at farmer’s markets and galleries, or easily access Manhattan via the PATH or ferry for a diverse array of experiences.
Gallery
With its twin apartment towers, unparalleled amenities, and incomparable Jersey City setting, the VYV experience represents a continuum of choice.
Resident Portal
We’ve made managing your living space easy. Log in to your resident portal to submit service requests, make payments, and reserve spaces.
Nearby Communities
The Eugene
Apartments with world-class amenities, exemplary style, and the convenience you deserve.
The Olivia
The Olivia features 333 spacious apartments with an abundance of natural light and is adjacent to NYC landmark Moynihan Train Hall.
Overview
The Village at Legacy Ridge
Our apartments nestled in Westminster give you the best of Colorado living. Easily access all the outdoors has to offer – hiking, skiing, or hitting the links at Legacy Ridge Golf Course.
Floor Plans
The Village at Legacy Ridge
1A
The Village at Legacy Ridge
1E Renovated
The Village at Legacy Ridge
2A
The Village at Legacy Ridge
2D Renovated
The Village at Legacy Ridge
3A
View All Availabilities
Apartment Features
Details designed to inspire is our domain.
Gourmet kitchen appliance package
Garden tub with tile surround
Kitchen islands
Garden tub with tile surround
Washer and dryer
Attached garage parking
Double vanity sink
Scenic views
Oversized closets
Nine-foot and vaulted ceilings
Separate stand-up showers
Built-in bookcase
*In select apartments
The Village at Legacy Ridge’s Amenities
Give yourself the gift of the good life.

Stay social
Everything is better with friends whether it’s cooking in our outdoor grilling area or a movie night in our private theater room.
Indulge and relax
Pamper yourself and soak up the sun on our sundeck, take a dip in our resort-style swimming pool, or treat yourself to our heated spa.


Level up your fitness
Keep your fitness style fresh all year round in our state-of-the-art fitness studio with cardio and strength training centers.
Resident Services
Level up your lifestyle.
BILT Rewards Payment Portal
24-hr emergency maintenance
Resident Storage
The Neighborhood
Enjoy a breath of fresh air and the best of both worlds.

Dining
Savor fresh fare and cool cocktails at nearby Aspen Lodge Bar & Grill or The Lost Cajun – Westminster.
Shopping and entertainment
Just minutes from Westminster Promenade and The Shops at Walnut Creek.
Parks and nature
Explore natural beauty at Big Dry Creek Trail or go to the Balistreri Vineyards for a wine tasting with a view.
Gallery
Thoughtfully designed and flawlessly executed spaces.
Enjoy open floor plans with built-in details.
Modern, private apartment entrance.
Large living areas with ample natural light and fireplace details.
A good night’s rest is calling your name.
Enjoy open floor plans with built-in details.
Separate laundry closet with an in-home washer and dryer.
Bright, white bathrooms with chrome finishes.
Modern kitchens with shaker-style cabinets and stainless steel appliances.
Bright, white bathrooms with chrome finishes.
A good night’s rest is calling your name.
Modern kitchens with shaker-style cabinets and stainless steel appliances.
A good night’s rest is calling your name.
Your personal outdoor sanctuary awaits at The Village at Legacy Ridge.
Double-vanity sinks provide the space and storage your bathroom needs.
A good night’s rest is calling your name.
Getting ready is a breeze in our brightly lit bathrooms.
A good night’s rest is calling your name.
Getting ready is a breeze in our brightly lit bathrooms.
A good night’s rest is calling your name.
A good night’s rest is calling your name.
Walk-in closets with ample hanging and shelving space.
A good night’s rest is calling your name.
From the kitchen island to the ample storage this kitchen has everything.
Getting ready is a breeze in our brightly lit bathrooms.
Large living areas with ample natural light and fireplace details.
From the kitchen island to the ample storage this kitchen has everything.
Getting ready is a breeze in our brightly lit bathrooms.
A good night’s rest is calling your name.
A good night’s rest is calling your name.
Separate laundry closet with an in-home washer and dryer.
From ample storage to stainless steel appliances, this kitchen is perfect.
Spacious living areas open up to a private balcony, patio, or terrace.
Open concept kitchen and dining areas are perfect for entertaining.
Getting ready is a breeze in our brightly lit bathrooms.
A good night’s rest is calling your name.
Large living areas with ample natural light and fireplace details.
Kitchens designed with you in mind.
A good night’s rest is calling your name.
Kitchens designed with you in mind.
Large living areas with ample natural light and fireplace details.
Large living areas with ample natural light and fireplace details.
A good night’s rest is calling your name.
A good night’s rest is calling your name.
Getting ready is a breeze in our brightly lit bathrooms.
Spacious living areas open up to a private balcony, patio, or terrace.
Kitchens designed with you in mind.
Kitchens designed with you in mind.
Lounge near our resort-style pool.
A theater-like experience without leaving our community.
Our clubhouse is the perfect extension of your home.
Level up your fitness at our onsite fitness center.
Take your productivity up a notch in our business center.
Lounge near our resort-style pool.
Our clubhouse is the perfect extension of your home.
Our onsite team is here to answer your questions.
Lounge near our resort-style pool.
Relax by our onsite fire pit.
Our heated spa is perfect for rejuvenation.
Ample outdoor seating areas perfect for unwinding.
Picnic areas complete with grilling stations perfect for entertaining.
Picnic areas complete with grilling stations perfect for entertaining.
Our clubhouse is the perfect extension of your home.
Our clubhouse is the perfect extension of your home.
Get your caffeine fix at our onsite coffee bar.
Our onsite team is here to answer your questions.
Our clubhouse is the perfect extension of your home.
Take your productivity up a notch in our business center.
Level up your fitness at our onsite fitness center.
Fire up the grill at our dedicated grilling stations.
Lounge near our resort-style pool.
Lounge near our resort-style pool.
Our heated spa is perfect for rejuvenation.
Relax by our onsite fire pit.
Our heated spa is perfect for rejuvenation.
Live well at The Village at Legacy Ridge.
Live well at The Village at Legacy Ridge.
Live well at The Village at Legacy Ridge.
Live well at The Village at Legacy Ridge.
Lounge near our resort-style pool.
Lounge near our resort-style pool.
Our heated spa is perfect for rejuvenation.
Enjoy open floor plans with built-in details.
Modern, private apartment entrance.
Large living areas with ample natural light and fireplace details.
A good night’s rest is calling your name.
Enjoy open floor plans with built-in details.
Separate laundry closet with an in-home washer and dryer.
Bright, white bathrooms with chrome finishes.
Modern kitchens with shaker-style cabinets and stainless steel appliances.
Bright, white bathrooms with chrome finishes.
A good night’s rest is calling your name.
Modern kitchens with shaker-style cabinets and stainless steel appliances.
A good night’s rest is calling your name.
Your personal outdoor sanctuary awaits at The Village at Legacy Ridge.
Double-vanity sinks provide the space and storage your bathroom needs.
A good night’s rest is calling your name.
Getting ready is a breeze in our brightly lit bathrooms.
A good night’s rest is calling your name.
Getting ready is a breeze in our brightly lit bathrooms.
A good night’s rest is calling your name.
A good night’s rest is calling your name.
Walk-in closets with ample hanging and shelving space.
A good night’s rest is calling your name.
From the kitchen island to the ample storage this kitchen has everything.
Getting ready is a breeze in our brightly lit bathrooms.
Large living areas with ample natural light and fireplace details.
From the kitchen island to the ample storage this kitchen has everything.
Getting ready is a breeze in our brightly lit bathrooms.
A good night’s rest is calling your name.
A good night’s rest is calling your name.
Separate laundry closet with an in-home washer and dryer.
From ample storage to stainless steel appliances, this kitchen is perfect.
Spacious living areas open up to a private balcony, patio, or terrace.
Open concept kitchen and dining areas are perfect for entertaining.
Getting ready is a breeze in our brightly lit bathrooms.
A good night’s rest is calling your name.
Large living areas with ample natural light and fireplace details.
Kitchens designed with you in mind.
A good night’s rest is calling your name.
Kitchens designed with you in mind.
Large living areas with ample natural light and fireplace details.
Large living areas with ample natural light and fireplace details.
A good night’s rest is calling your name.
A good night’s rest is calling your name.
Getting ready is a breeze in our brightly lit bathrooms.
Spacious living areas open up to a private balcony, patio, or terrace.
Kitchens designed with you in mind.
Kitchens designed with you in mind.
Lounge near our resort-style pool.
A theater-like experience without leaving our community.
Our clubhouse is the perfect extension of your home.
Level up your fitness at our onsite fitness center.
Take your productivity up a notch in our business center.
Lounge near our resort-style pool.
Our clubhouse is the perfect extension of your home.
Our onsite team is here to answer your questions.
Lounge near our resort-style pool.
Relax by our onsite fire pit.
Our heated spa is perfect for rejuvenation.
Ample outdoor seating areas perfect for unwinding.
Picnic areas complete with grilling stations perfect for entertaining.
Picnic areas complete with grilling stations perfect for entertaining.
Our clubhouse is the perfect extension of your home.
Our clubhouse is the perfect extension of your home.
Get your caffeine fix at our onsite coffee bar.
Our onsite team is here to answer your questions.
Our clubhouse is the perfect extension of your home.
Take your productivity up a notch in our business center.
Level up your fitness at our onsite fitness center.
Fire up the grill at our dedicated grilling stations.
Lounge near our resort-style pool.
Lounge near our resort-style pool.
Our heated spa is perfect for rejuvenation.
Relax by our onsite fire pit.
Our heated spa is perfect for rejuvenation.
Live well at The Village at Legacy Ridge.
Live well at The Village at Legacy Ridge.
Live well at The Village at Legacy Ridge.
Live well at The Village at Legacy Ridge.
Lounge near our resort-style pool.
Lounge near our resort-style pool.
Our heated spa is perfect for rejuvenation.
Enjoy open floor plans with built-in details.
Modern, private apartment entrance.
Large living areas with ample natural light and fireplace details.
A good night’s rest is calling your name.
Enjoy open floor plans with built-in details.
Separate laundry closet with an in-home washer and dryer.
Bright, white bathrooms with chrome finishes.
Modern kitchens with shaker-style cabinets and stainless steel appliances.
Bright, white bathrooms with chrome finishes.
A good night’s rest is calling your name.
Modern kitchens with shaker-style cabinets and stainless steel appliances.
A good night’s rest is calling your name.
Your personal outdoor sanctuary awaits at The Village at Legacy Ridge.
Double-vanity sinks provide the space and storage your bathroom needs.
A good night’s rest is calling your name.
Getting ready is a breeze in our brightly lit bathrooms.
A good night’s rest is calling your name.
Getting ready is a breeze in our brightly lit bathrooms.
A good night’s rest is calling your name.
A good night’s rest is calling your name.
Walk-in closets with ample hanging and shelving space.
A good night’s rest is calling your name.
From the kitchen island to the ample storage this kitchen has everything.
Getting ready is a breeze in our brightly lit bathrooms.
Large living areas with ample natural light and fireplace details.
From the kitchen island to the ample storage this kitchen has everything.
Getting ready is a breeze in our brightly lit bathrooms.
A good night’s rest is calling your name.
A good night’s rest is calling your name.
Separate laundry closet with an in-home washer and dryer.
From ample storage to stainless steel appliances, this kitchen is perfect.
Spacious living areas open up to a private balcony, patio, or terrace.
Open concept kitchen and dining areas are perfect for entertaining.
Getting ready is a breeze in our brightly lit bathrooms.
A good night’s rest is calling your name.
Large living areas with ample natural light and fireplace details.
Kitchens designed with you in mind.
A good night’s rest is calling your name.
Kitchens designed with you in mind.
Large living areas with ample natural light and fireplace details.
Large living areas with ample natural light and fireplace details.
A good night’s rest is calling your name.
A good night’s rest is calling your name.
Getting ready is a breeze in our brightly lit bathrooms.
Spacious living areas open up to a private balcony, patio, or terrace.
Kitchens designed with you in mind.
Kitchens designed with you in mind.
Enjoy open floor plans with built-in details.
Modern, private apartment entrance.
Large living areas with ample natural light and fireplace details.
A good night’s rest is calling your name.
Enjoy open floor plans with built-in details.
Separate laundry closet with an in-home washer and dryer.
Bright, white bathrooms with chrome finishes.
Modern kitchens with shaker-style cabinets and stainless steel appliances.
Bright, white bathrooms with chrome finishes.
A good night’s rest is calling your name.
Modern kitchens with shaker-style cabinets and stainless steel appliances.
A good night’s rest is calling your name.
Your personal outdoor sanctuary awaits at The Village at Legacy Ridge.
Double-vanity sinks provide the space and storage your bathroom needs.
A good night’s rest is calling your name.
Getting ready is a breeze in our brightly lit bathrooms.
A good night’s rest is calling your name.
Getting ready is a breeze in our brightly lit bathrooms.
A good night’s rest is calling your name.
A good night’s rest is calling your name.
Walk-in closets with ample hanging and shelving space.
A good night’s rest is calling your name.
From the kitchen island to the ample storage this kitchen has everything.
Getting ready is a breeze in our brightly lit bathrooms.
Large living areas with ample natural light and fireplace details.
From the kitchen island to the ample storage this kitchen has everything.
Getting ready is a breeze in our brightly lit bathrooms.
A good night’s rest is calling your name.
A good night’s rest is calling your name.
Separate laundry closet with an in-home washer and dryer.
From ample storage to stainless steel appliances, this kitchen is perfect.
Spacious living areas open up to a private balcony, patio, or terrace.
Open concept kitchen and dining areas are perfect for entertaining.
Getting ready is a breeze in our brightly lit bathrooms.
A good night’s rest is calling your name.
Large living areas with ample natural light and fireplace details.
Kitchens designed with you in mind.
A good night’s rest is calling your name.
Kitchens designed with you in mind.
Large living areas with ample natural light and fireplace details.
Large living areas with ample natural light and fireplace details.
A good night’s rest is calling your name.
A good night’s rest is calling your name.
Getting ready is a breeze in our brightly lit bathrooms.
Spacious living areas open up to a private balcony, patio, or terrace.
Kitchens designed with you in mind.
Kitchens designed with you in mind.
Lounge near our resort-style pool.
A theater-like experience without leaving our community.
Our clubhouse is the perfect extension of your home.
Level up your fitness at our onsite fitness center.
Take your productivity up a notch in our business center.
Lounge near our resort-style pool.
Our clubhouse is the perfect extension of your home.
Our onsite team is here to answer your questions.
Lounge near our resort-style pool.
Relax by our onsite fire pit.
Our heated spa is perfect for rejuvenation.
Ample outdoor seating areas perfect for unwinding.
Picnic areas complete with grilling stations perfect for entertaining.
Picnic areas complete with grilling stations perfect for entertaining.
Our clubhouse is the perfect extension of your home.
Our clubhouse is the perfect extension of your home.
Get your caffeine fix at our onsite coffee bar.
Our onsite team is here to answer your questions.
Our clubhouse is the perfect extension of your home.
Take your productivity up a notch in our business center.
Level up your fitness at our onsite fitness center.
Fire up the grill at our dedicated grilling stations.
Lounge near our resort-style pool.
Lounge near our resort-style pool.
Our heated spa is perfect for rejuvenation.
Relax by our onsite fire pit.
Our heated spa is perfect for rejuvenation.
Lounge near our resort-style pool.
A theater-like experience without leaving our community.
Our clubhouse is the perfect extension of your home.
Level up your fitness at our onsite fitness center.
Take your productivity up a notch in our business center.
Lounge near our resort-style pool.
Our clubhouse is the perfect extension of your home.
Our onsite team is here to answer your questions.
Lounge near our resort-style pool.
Relax by our onsite fire pit.
Our heated spa is perfect for rejuvenation.
Ample outdoor seating areas perfect for unwinding.
Picnic areas complete with grilling stations perfect for entertaining.
Picnic areas complete with grilling stations perfect for entertaining.
Our clubhouse is the perfect extension of your home.
Our clubhouse is the perfect extension of your home.
Get your caffeine fix at our onsite coffee bar.
Our onsite team is here to answer your questions.
Our clubhouse is the perfect extension of your home.
Take your productivity up a notch in our business center.
Level up your fitness at our onsite fitness center.
Fire up the grill at our dedicated grilling stations.
Lounge near our resort-style pool.
Lounge near our resort-style pool.
Our heated spa is perfect for rejuvenation.
Relax by our onsite fire pit.
Our heated spa is perfect for rejuvenation.
Live well at The Village at Legacy Ridge.
Live well at The Village at Legacy Ridge.
Live well at The Village at Legacy Ridge.
Live well at The Village at Legacy Ridge.
Lounge near our resort-style pool.
Lounge near our resort-style pool.
Our heated spa is perfect for rejuvenation.
Live well at The Village at Legacy Ridge.
Live well at The Village at Legacy Ridge.
Live well at The Village at Legacy Ridge.
Live well at The Village at Legacy Ridge.
Lounge near our resort-style pool.
Lounge near our resort-style pool.
Our heated spa is perfect for rejuvenation.

Schedule a Tour
Whether you’re interested in a virtual or guided tour, our team is happy to show you around.

As a prospective applicant, you have the right to provide the landlord, Brookfield Properties Multifamily LLC (BPM), with a portable tenant screening report (PTSR) as defined in C.R.S. § 38-12-902 (2.5) dated within the last 30 days; and, if you provide such PTSR dated within the last 30 days, BPM is prohibited from a) charging you a rental application fee or b) charging a fee to access or use the PTSR.
Overview
Vela
Vela’s contemporary luxury apartments in Navy Yard DC blend modern minimalism with qualities of warmth, comfort, and the nurturing atmosphere of home. Rooted in Scandinavian design, Vela’s one- and two-bedroom apartments and townhomes promote calm and serenity.
Live in Light
Vela embodies the essence of new beginnings with soft sunrise tones, expansive views, and abundant natural light filtering through high glass, building a canvas for balanced living.
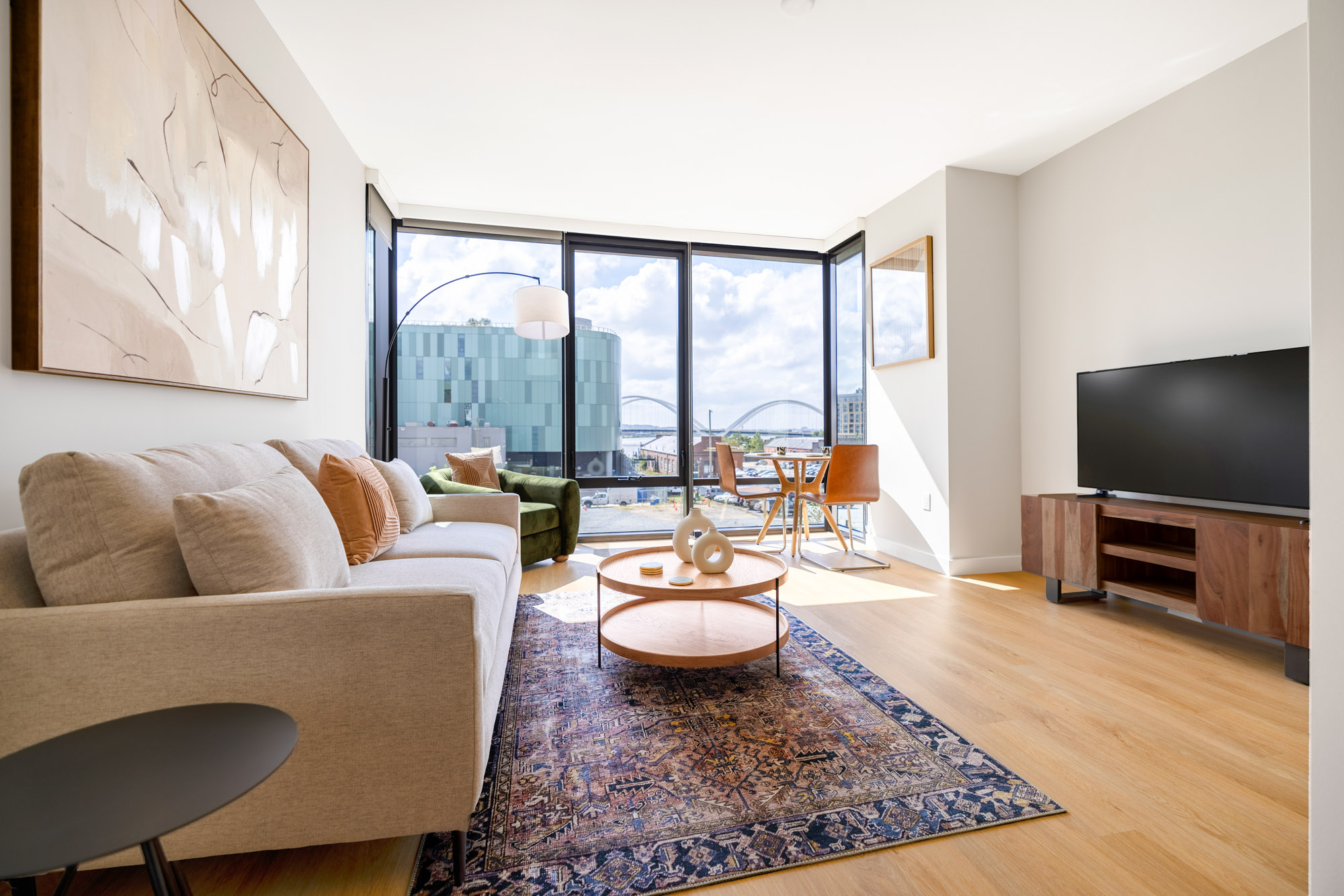
Scandinavian-inspired design
Vela’s design, rooted in the Danish concept of hygge, fosters warmth and connection with nature. With its inviting exterior and modern Scandinavian aesthetics, Vela offers a serene sanctuary adaptable to personal style.
Harnessing hygge
Welcoming, cozy, and intimate, our space is designed to drive a sense of togetherness and community, enveloping you in warmth and connection with good company.
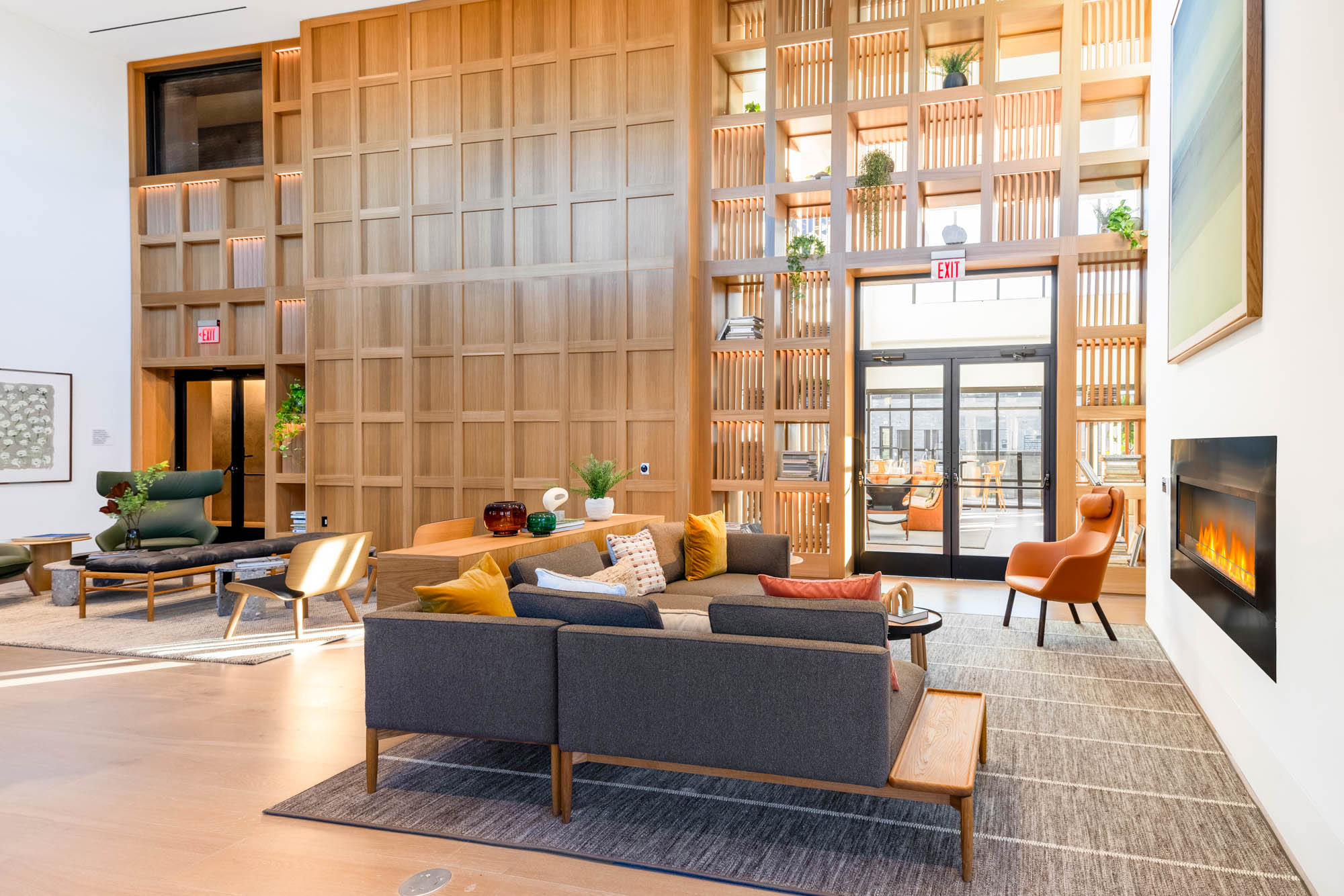
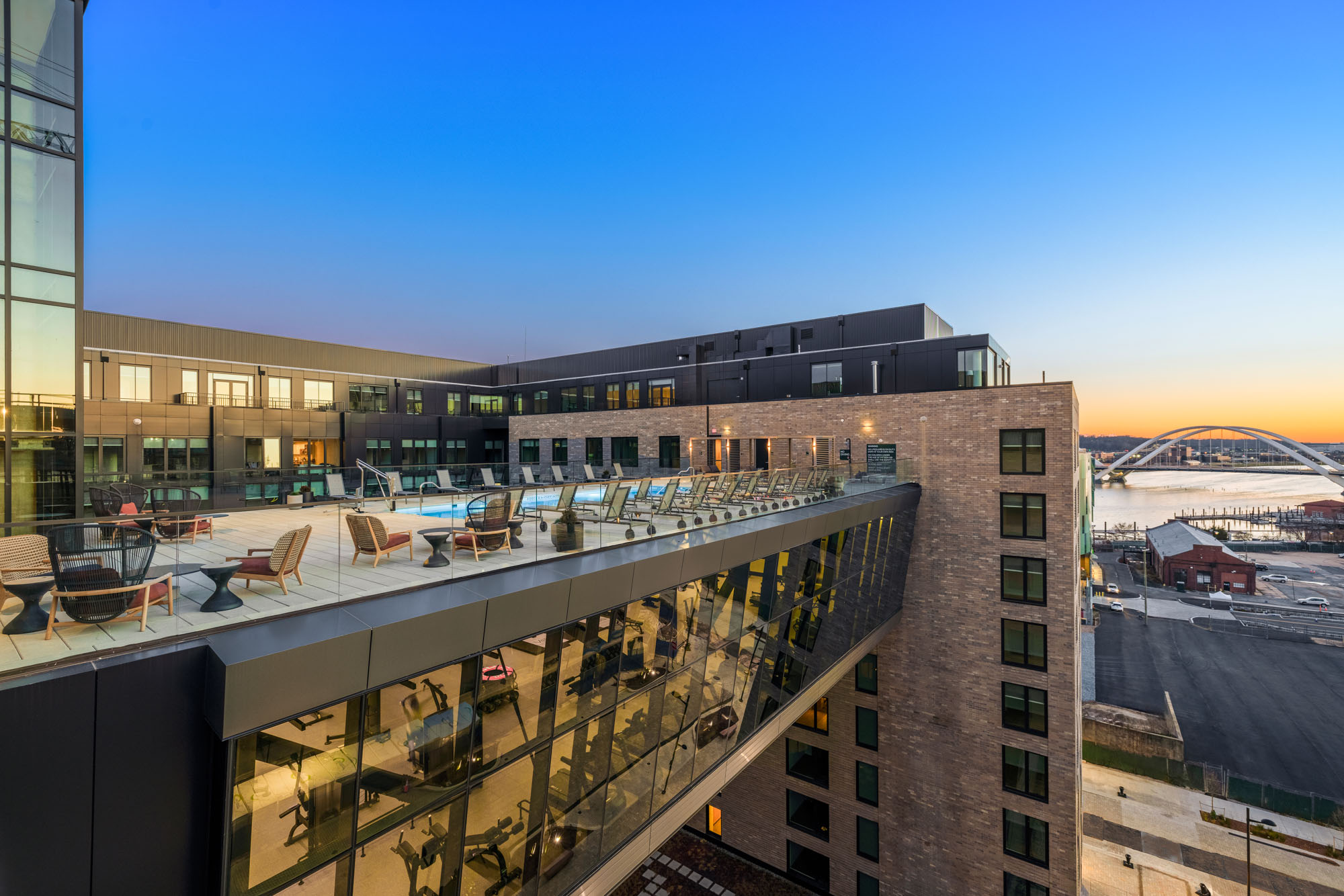
Distinctively Vela
Vela introduces a distinctive profile to Southeast DC, highlighted by its hallmark feature—a floating double-height glass bridge fitness center—and serene views of the Anacostia River.
View All Availabilities
Floor Plans
Vela
1G-R
Vela
1J AHP
Vela
1O-L
Vela
1Q-RA
Vela
1R
Vela
2E
Vela’s Features & Amenities
Vela’s 11-story community brings a unique silhouette to Southeast DC and a plethora of indoor-outdoor amenities. Vela apartments in The Yards DC provide residents with tranquil, expansive water views of the Anacostia River through floor-to-ceiling windows inviting high levels of natural light into every corner.
The Neighborhood
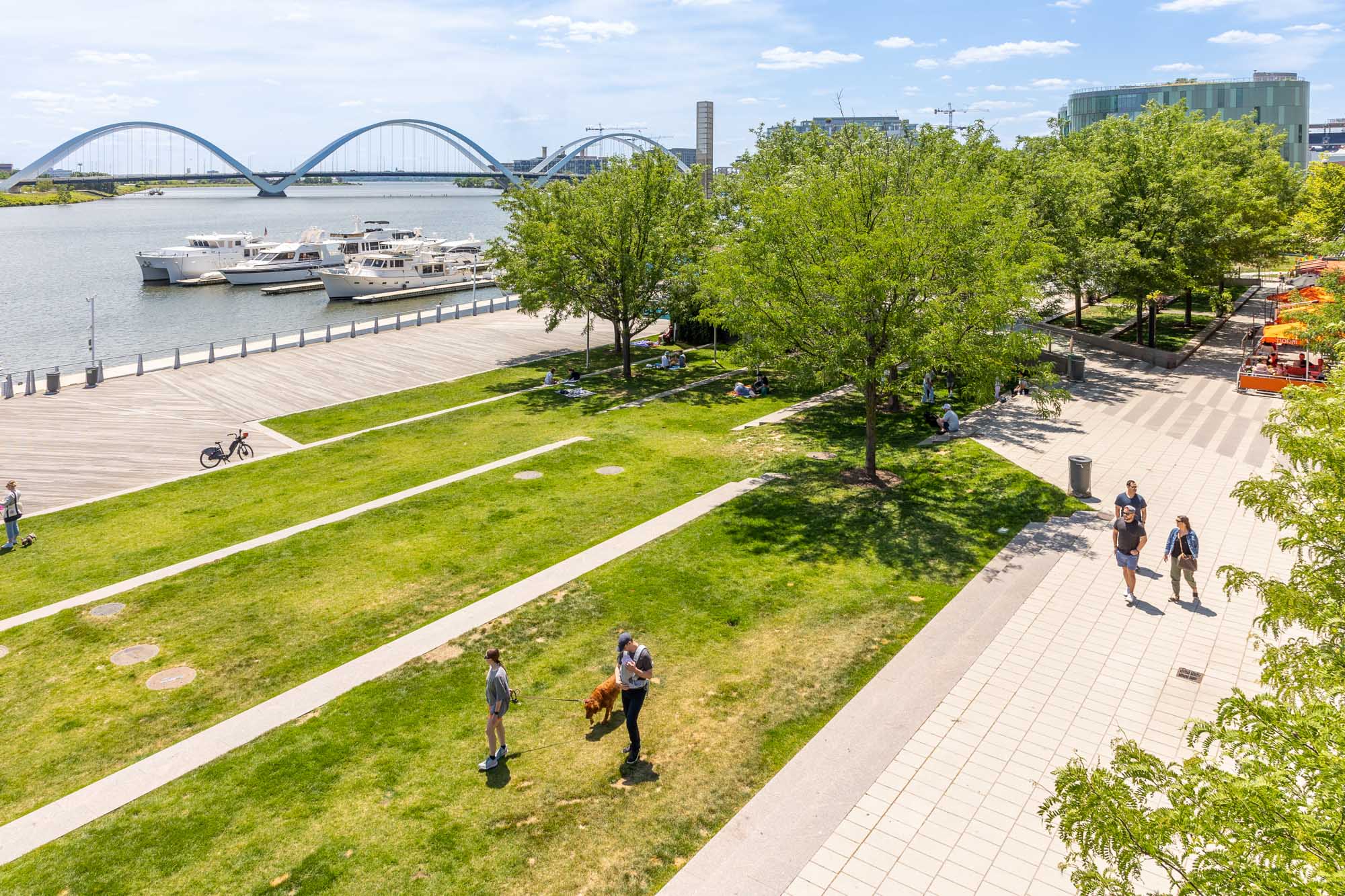
To be at The Yards DC is to be part of an authentic neighborhood where never-before-seen concepts launch and uniqueness is celebrated with local favorites and world-class brands. Be surrounded by a curated mix of local and national retailers, restaurants, and green space right outside your door.
Gallery
Take a deeper look at Vela. Browse photos and discover why Vela is more than a home.
Affordable Housing
At Brookfield Properties, we are dedicated to creating the best places to call home for everyone in our communities. We proudly offer affordable housing programs for eligible applicants at Vela.
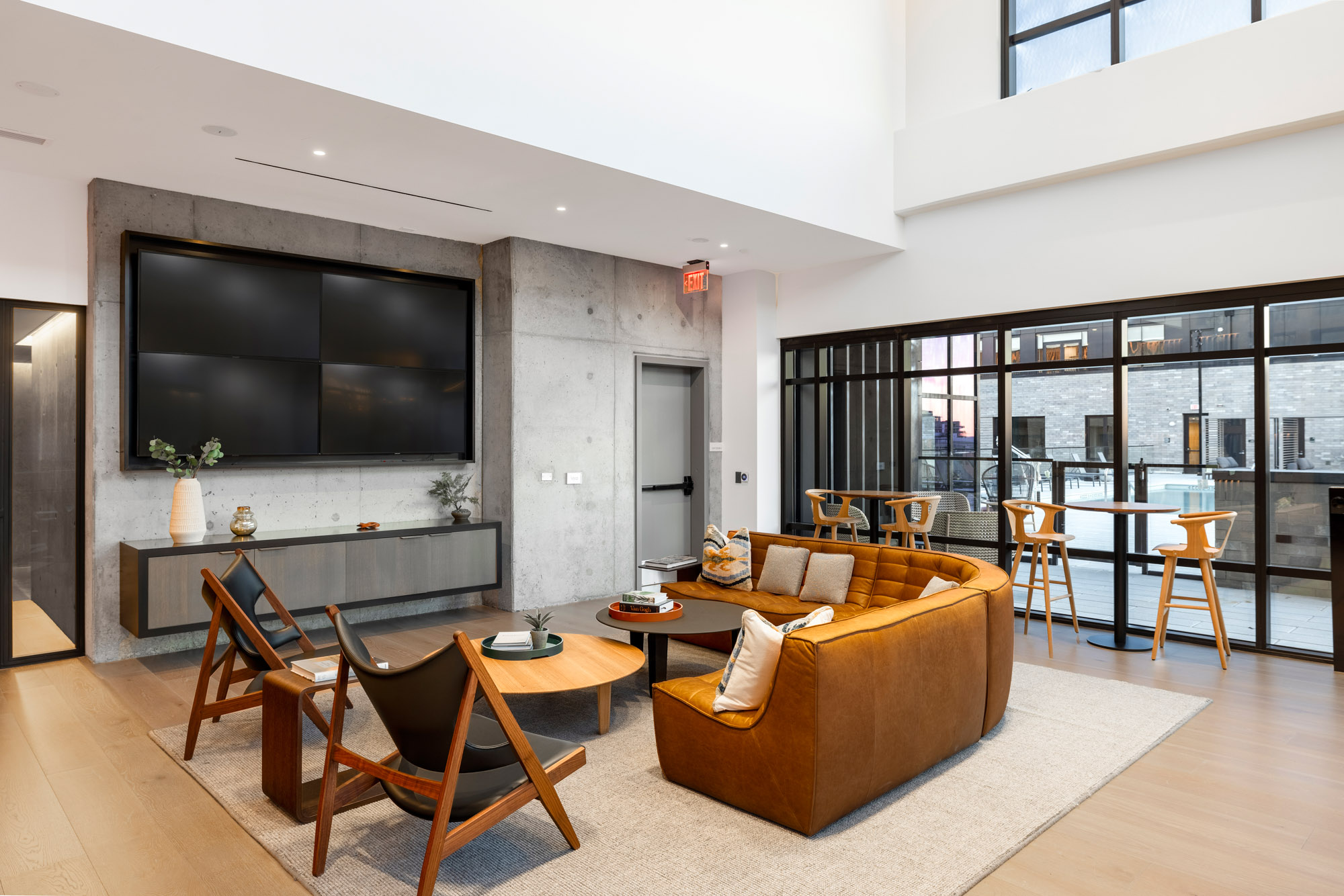
Nearby Communities
Estate
Estate at The Yards is an elegantly appointed haven featuring a unique blend of chalets and villas along the waterfront.
Foundry Lofts
Historic architecture meets modern luxury amenities at Foundry Lofts, located in the heart of Navy Yard.
Twelve12
Comfort meets convenience in Navy Yard’s Twelve12 apartments. Live steps from DC’s Southeast waterfront, the Metro, and great restaurants.
Guild
Live in style at Navy Yard. The Guild apartments provide modern amenities in a Bauhaus-inspired space.
Overview
The Villas at Shadow Creek
Nestled in the heart of Pearland, Texas, The Villas at Shadow Creek invite you to discover what it means to truly live well in our modern collection of one-, two-, and three-bedroom apartment homes. Here, the difference is in the details — from our thoughtfully curated amenities to our freshly renovated spaces, this is a lifestyle designed to inspire.
View All Availabilities
Floor Plans
The Villas at Shadow Creek
1D
The Villas at Shadow Creek
1E Renovated
The Villas at Shadow Creek
2A
The Villas at Shadow Creek
2C
The Villas at Shadow Creek
3D
Apartment Features
Built with quality craftsmanship for your best life, our spacious apartment homes at Shadow Creek were designed with stylish features and cutting-edge convenience.
Entertainment-style chef’s kitchen
Full-size washer and dryer
Stainless steel appliances
Wood-style flooring
9′ ceilings with crown molding
Ceiling fan(s)
Garden-style bathtubs
Private driveway with direct access garage available
Oversized closets
Bay windows
Private patio or balcony
*Features vary by apartment
Amenities
Comfort and convenience come together with spectacular results in our best-in-class amenities designed precisely for the way you live.
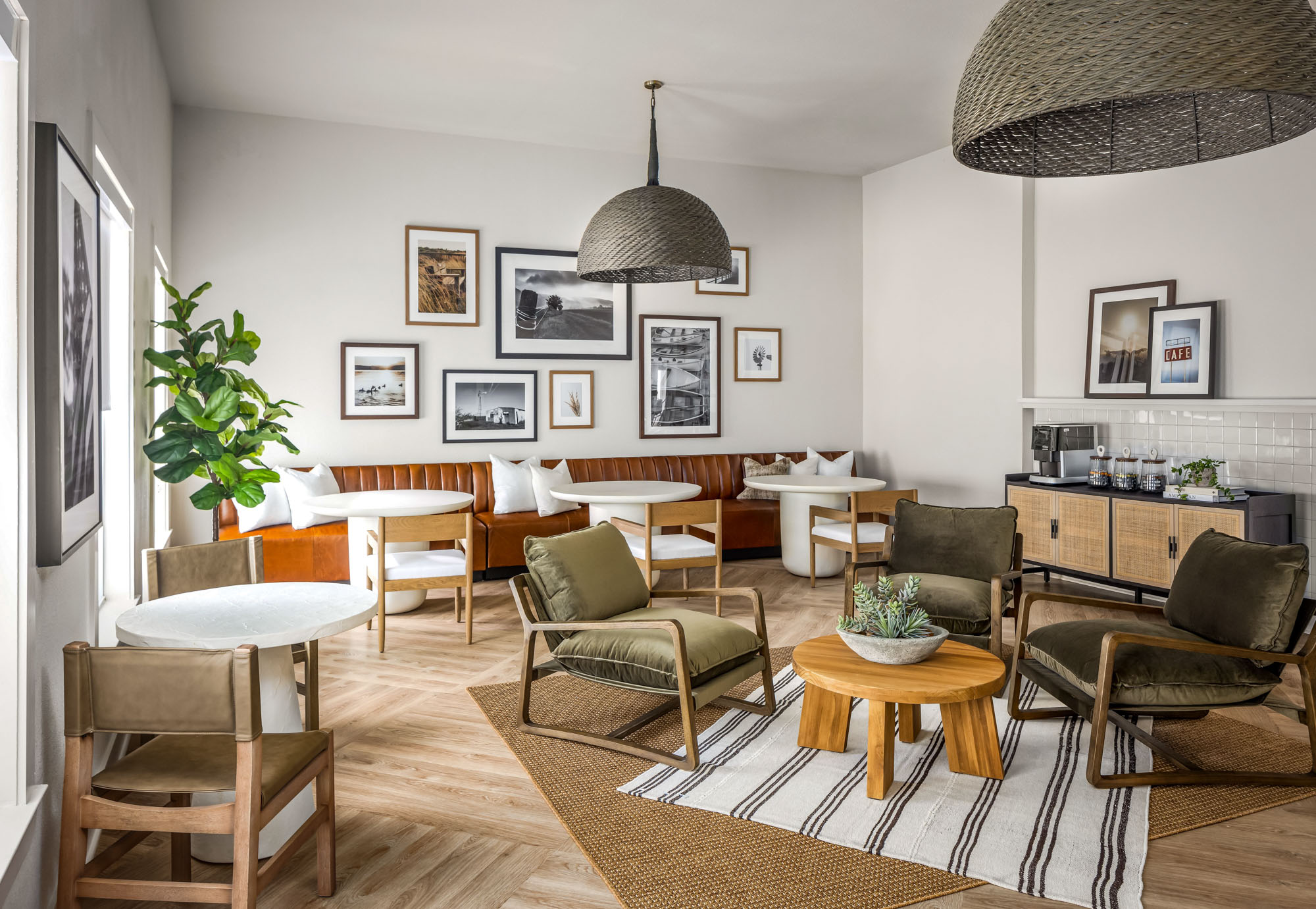
Community Amenities
- Clubhouse, billiards, and social lounge
- Recreation trail, park benches, and playground
- Dog park and indoor pet spa
- Resort-style and wading pools with convenient poolside grilling stations
- Wellness and Fitness Center
- A playground designed for endless fun
- Work and connect in our business lounge
Apartment Features
- Open Concept and Spacious Interiors
- Chef-inspired kitchens
- Full-size washer and dryer*
- Renovated Apartments*
- Private driveways and direct-access garages*
- Garden-style bathtubs, bay windows
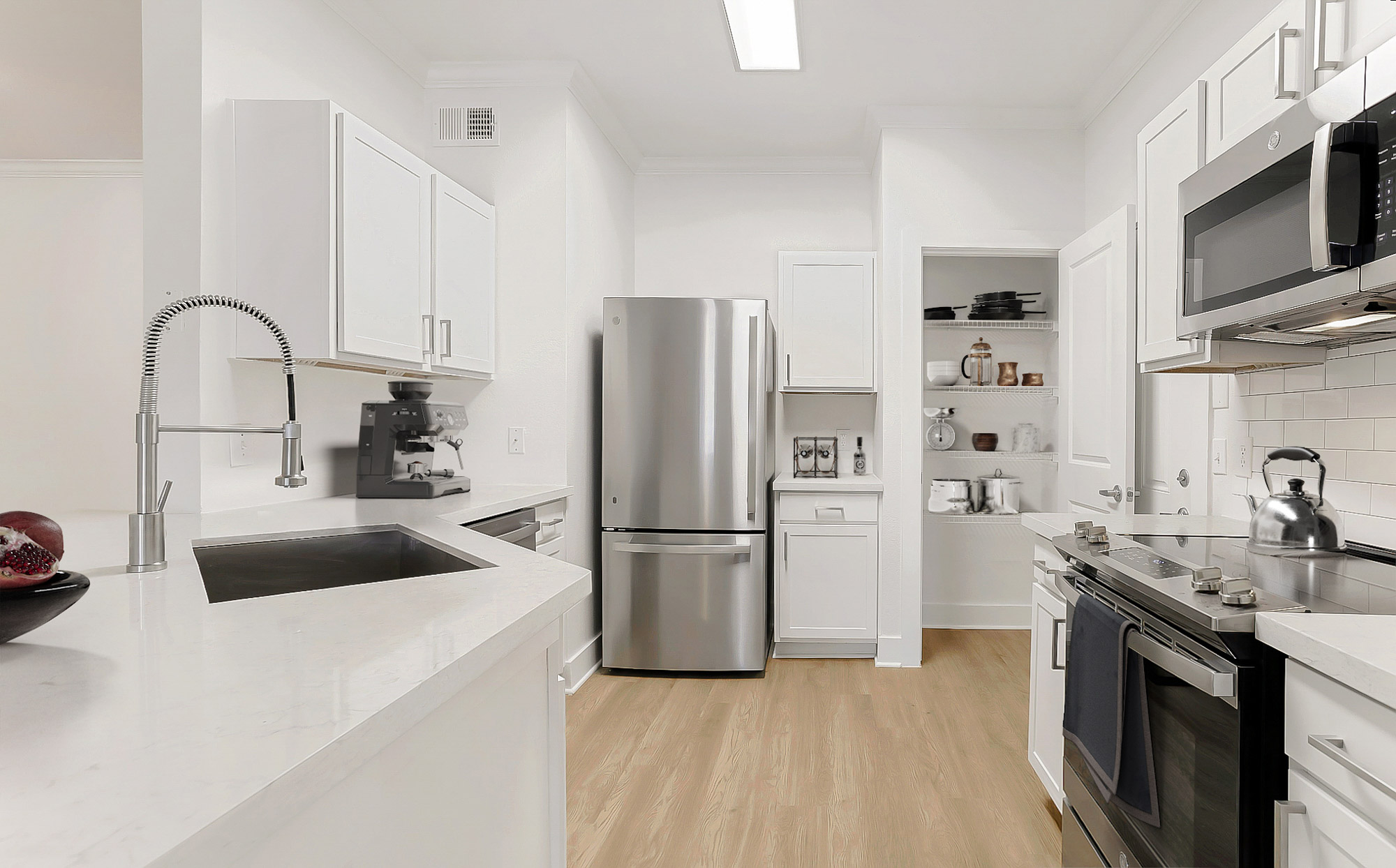

Convenience at Your Doorstep
- Smart parcel system with text and email alerts
- EV charging stations for easy charging
- Car care center with detailing bays and vacuums
Resident Services
Experience unparalleled resident services at The Villas at Shadow Creek, where our dedicated team ensures every aspect of luxury apartment living in Pearland is seamlessly catered to your needs.
24-hr emergency maintenance
Resident Storage
BILT Rewards Payment Portal
The Neighborhood
Tucked away from the noise of the city, yet still in apartments near Houston with the shopping, dining, and entertainment you love, your new address places you in a coveted zip code with the area’s best just minutes from your door.
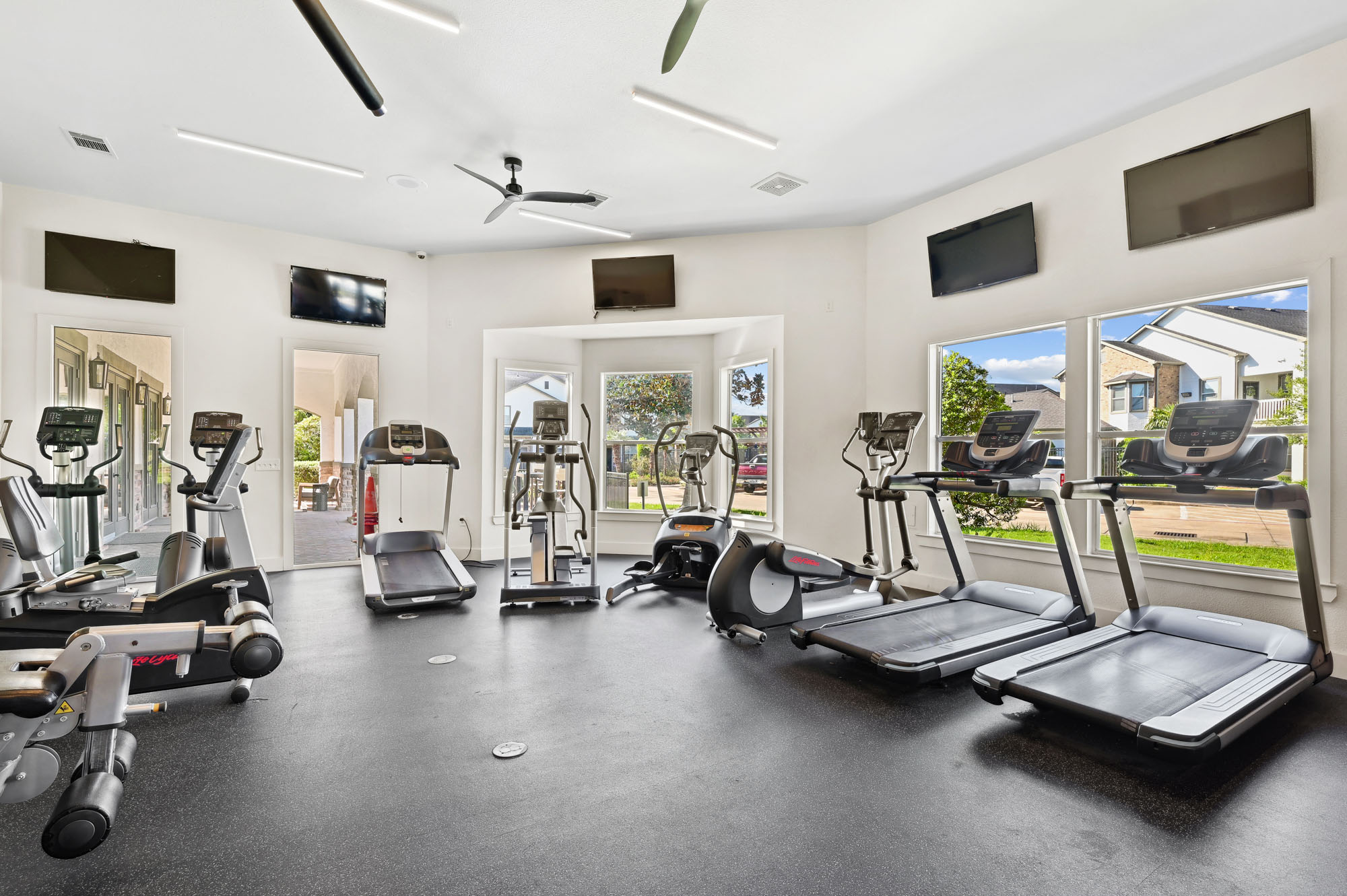
Restaurants
Satisfy your hunger without traveling far at nearby Killen’s Texas Barbeque.
Shopping
Your favorite retailers are within reach at Pearland Town Center and The Center at Pearland Parkway.
Entertainment
Get in a round of disc golf at nearby Shadow Creek Ranch Disc Golf or explore nature along Shadow Creek Ranch Nature Trail.
Proximity
Cut your commute in half with direct access to both Highway 288 and Beltway 8, as well as a short trip to schools in the award-winning Alvin school district.
Gallery
Immerse yourself in the stunning design details at The Villas at Shadow Creek.
Discover a living space tailor-made just for you.
Relax in an inviting bedroom oasis.
Relax in an inviting bedroom oasis.
Organize with ease in our spacious closets.
Discover a living space tailor-made just for you.
Relax in an inviting bedroom oasis.
Organize with ease in our spacious closets.
Conveniently park in private at your front door.
Indulge in modern luxury with this stylish bathroom retreat.
Discover a living space tailor-made just for you.
Whip up your favorite meal or order take-out, our kitchen is made for both.
Indulge in modern luxury with this stylish bathroom retreat.
Our spacious dining areas are perfect for enjoying meals.
Whip up your favorite meal or order take-out, our kitchen is made for both.
Our spacious dining areas are perfect for enjoying meals.
Our spacious dining areas are perfect for enjoying meals.
Whip up your favorite meal or order take-out, our kitchen is made for both.
Discover a living space tailor-made just for you.
Indulge in modern luxury with this spacious bathroom retreat.
Relax in an inviting bedroom oasis.
Relax in an inviting bedroom oasis.
Discover a living space tailor-made just for you.
Conveniently park in private at your front door.
Whip up your favorite meal or order take-out, our kitchen is made for both.
Relax in an inviting bedroom oasis.
Enjoy convenience with in-home washer and dryers.
Discover a living space tailor-made just for you.
Whip up your favorite meal or order take-out, our kitchen is made for both.
Relax in an inviting bedroom oasis.
Discover a living space tailor-made just for you.
Relax in an inviting bedroom oasis.
Indulge in modern luxury with this stylish bathroom retreat.
Relax in an inviting bedroom oasis.
Whip up your favorite meal or order take-out, our kitchen is made for both.
Indulge in modern luxury with this stylish bathroom retreat.
Relax in an inviting bedroom oasis.
Organize with ease in our spacious closets.
Our spacious dining areas are perfect for enjoying meals.
Relax in an inviting bedroom oasis.
Discover a living space tailor-made just for you.
Your personal outdoor sanctuary awaits at The Villas at Shadow Creek.
Discover a living space tailor-made just for you.
Discover a living space tailor-made just for you.
Our spacious dining areas are perfect for enjoying meals.
Relax in an inviting bedroom oasis.
Whip up your favorite meal or order take-out, our kitchen is made for both.
Whip up your favorite meal or order take-out, our kitchen is made for both.
Whip up your favorite meal or order take-out, our kitchen is made for both.
Relax in an inviting bedroom oasis.
Whip up your favorite meal or order take-out, our kitchen is made for both.
Relax in an inviting bedroom oasis.
Experience spacious bathrooms with wood finishes.
Discover a living space tailor-made just for you.
Discover a living space tailor-made just for you.
Sparkling swimming pools perfect for summer months.
Let your children run, play and have fun in our outdoor playground.
Lounge or entertain, the choice is yours at our clubhouse.
Sparkling swimming pools perfect for summer months.
Experience convenience and wellness with our onsite fitness center.
Sparkling swimming pools perfect for summer months.
Level up your cooking skills with our reservable grills.
Your pet deserves a spa day too.
Experience convenience and wellness with our onsite fitness center.
Your pet deserves a spa day too.
Take your productivity up a notch in our business center.
Sparkling swimming pools perfect for summer months.
Take your productivity up a notch in our business center.
A backyard for your furry friend to play in.
Lounge or entertain, the choice is yours at our clubhouse.
Let your children run, play and have fun in our outdoor playground.
Sparkling swimming pools perfect for summer months.
Level up your cooking skills with our reservable grills.
Sparkling swimming pools perfect for summer months.
Lounge or entertain, the choice is yours at our clubhouse.
Sparkling swimming pools perfect for summer months.
Turn up the competition in our game room.
Lounge or entertain, the choice is yours at our clubhouse.
Your pet deserves a spa day too.
Let your children run, play and have fun in our outdoor playground.
Lounge or entertain, the choice is yours at our clubhouse.
Enjoy fresh air on our screened in lounge.
Our leasing team is onsite for all of your needs.
Enjoy our convenient parcel system with text & email.
Sparkling swimming pools perfect for summer months.
A backyard for your furry friend to play in.
Our leasing team is onsite for all of your needs.
Sparkling swimming pools perfect for summer months.
Experience convenience and wellness with our onsite fitness center.
Your pet deserves a spa day too.
A backyard for your furry friend to play in.
Sparkling swimming pools perfect for summer months.
Experience convenience and wellness with our onsite fitness center.
Your pet deserves a spa day too.
Lounge or entertain, the choice is yours at our clubhouse.
Experience convenience and wellness with our onsite fitness center.
Lounge or entertain, the choice is yours at our clubhouse.
Live in spacious residences at The Villas at Shadow Creek.
Live in spacious residences at The Villas at Shadow Creek.
Your new home awaits at The Villas at Shadow Creek.
Live in spacious residences at The Villas at Shadow Creek.
Your new home awaits at The Villas at Shadow Creek.
Live in spacious residences at The Villas at Shadow Creek.
Live in spacious residences at The Villas at Shadow Creek.
Live in spacious residences at The Villas at Shadow Creek.
Live in spacious residences at The Villas at Shadow Creek.
Your new home awaits at The Villas at Shadow Creek.
Live in spacious residences at The Villas at Shadow Creek.
Discover a living space tailor-made just for you.
Relax in an inviting bedroom oasis.
Relax in an inviting bedroom oasis.
Organize with ease in our spacious closets.
Discover a living space tailor-made just for you.
Relax in an inviting bedroom oasis.
Organize with ease in our spacious closets.
Conveniently park in private at your front door.
Indulge in modern luxury with this stylish bathroom retreat.
Discover a living space tailor-made just for you.
Whip up your favorite meal or order take-out, our kitchen is made for both.
Indulge in modern luxury with this stylish bathroom retreat.
Our spacious dining areas are perfect for enjoying meals.
Whip up your favorite meal or order take-out, our kitchen is made for both.
Our spacious dining areas are perfect for enjoying meals.
Our spacious dining areas are perfect for enjoying meals.
Whip up your favorite meal or order take-out, our kitchen is made for both.
Discover a living space tailor-made just for you.
Indulge in modern luxury with this spacious bathroom retreat.
Relax in an inviting bedroom oasis.
Relax in an inviting bedroom oasis.
Discover a living space tailor-made just for you.
Conveniently park in private at your front door.
Whip up your favorite meal or order take-out, our kitchen is made for both.
Relax in an inviting bedroom oasis.
Enjoy convenience with in-home washer and dryers.
Discover a living space tailor-made just for you.
Whip up your favorite meal or order take-out, our kitchen is made for both.
Relax in an inviting bedroom oasis.
Discover a living space tailor-made just for you.
Relax in an inviting bedroom oasis.
Indulge in modern luxury with this stylish bathroom retreat.
Relax in an inviting bedroom oasis.
Whip up your favorite meal or order take-out, our kitchen is made for both.
Indulge in modern luxury with this stylish bathroom retreat.
Relax in an inviting bedroom oasis.
Organize with ease in our spacious closets.
Our spacious dining areas are perfect for enjoying meals.
Relax in an inviting bedroom oasis.
Discover a living space tailor-made just for you.
Your personal outdoor sanctuary awaits at The Villas at Shadow Creek.
Discover a living space tailor-made just for you.
Discover a living space tailor-made just for you.
Our spacious dining areas are perfect for enjoying meals.
Relax in an inviting bedroom oasis.
Whip up your favorite meal or order take-out, our kitchen is made for both.
Whip up your favorite meal or order take-out, our kitchen is made for both.
Whip up your favorite meal or order take-out, our kitchen is made for both.
Relax in an inviting bedroom oasis.
Whip up your favorite meal or order take-out, our kitchen is made for both.
Relax in an inviting bedroom oasis.
Experience spacious bathrooms with wood finishes.
Discover a living space tailor-made just for you.
Discover a living space tailor-made just for you.
Sparkling swimming pools perfect for summer months.
Let your children run, play and have fun in our outdoor playground.
Lounge or entertain, the choice is yours at our clubhouse.
Sparkling swimming pools perfect for summer months.
Experience convenience and wellness with our onsite fitness center.
Sparkling swimming pools perfect for summer months.
Level up your cooking skills with our reservable grills.
Your pet deserves a spa day too.
Experience convenience and wellness with our onsite fitness center.
Your pet deserves a spa day too.
Take your productivity up a notch in our business center.
Sparkling swimming pools perfect for summer months.
Take your productivity up a notch in our business center.
A backyard for your furry friend to play in.
Lounge or entertain, the choice is yours at our clubhouse.
Let your children run, play and have fun in our outdoor playground.
Sparkling swimming pools perfect for summer months.
Level up your cooking skills with our reservable grills.
Sparkling swimming pools perfect for summer months.
Lounge or entertain, the choice is yours at our clubhouse.
Sparkling swimming pools perfect for summer months.
Turn up the competition in our game room.
Lounge or entertain, the choice is yours at our clubhouse.
Your pet deserves a spa day too.
Let your children run, play and have fun in our outdoor playground.
Lounge or entertain, the choice is yours at our clubhouse.
Enjoy fresh air on our screened in lounge.
Our leasing team is onsite for all of your needs.
Enjoy our convenient parcel system with text & email.
Sparkling swimming pools perfect for summer months.
A backyard for your furry friend to play in.
Our leasing team is onsite for all of your needs.
Sparkling swimming pools perfect for summer months.
Experience convenience and wellness with our onsite fitness center.
Your pet deserves a spa day too.
A backyard for your furry friend to play in.
Sparkling swimming pools perfect for summer months.
Experience convenience and wellness with our onsite fitness center.
Your pet deserves a spa day too.
Lounge or entertain, the choice is yours at our clubhouse.
Experience convenience and wellness with our onsite fitness center.
Lounge or entertain, the choice is yours at our clubhouse.
Live in spacious residences at The Villas at Shadow Creek.
Live in spacious residences at The Villas at Shadow Creek.
Your new home awaits at The Villas at Shadow Creek.
Live in spacious residences at The Villas at Shadow Creek.
Your new home awaits at The Villas at Shadow Creek.
Live in spacious residences at The Villas at Shadow Creek.
Live in spacious residences at The Villas at Shadow Creek.
Live in spacious residences at The Villas at Shadow Creek.
Live in spacious residences at The Villas at Shadow Creek.
Your new home awaits at The Villas at Shadow Creek.
Live in spacious residences at The Villas at Shadow Creek.
Discover a living space tailor-made just for you.
Relax in an inviting bedroom oasis.
Relax in an inviting bedroom oasis.
Organize with ease in our spacious closets.
Discover a living space tailor-made just for you.
Relax in an inviting bedroom oasis.
Organize with ease in our spacious closets.
Conveniently park in private at your front door.
Indulge in modern luxury with this stylish bathroom retreat.
Discover a living space tailor-made just for you.
Whip up your favorite meal or order take-out, our kitchen is made for both.
Indulge in modern luxury with this stylish bathroom retreat.
Our spacious dining areas are perfect for enjoying meals.
Whip up your favorite meal or order take-out, our kitchen is made for both.
Our spacious dining areas are perfect for enjoying meals.
Our spacious dining areas are perfect for enjoying meals.
Whip up your favorite meal or order take-out, our kitchen is made for both.
Discover a living space tailor-made just for you.
Indulge in modern luxury with this spacious bathroom retreat.
Relax in an inviting bedroom oasis.
Relax in an inviting bedroom oasis.
Discover a living space tailor-made just for you.
Conveniently park in private at your front door.
Whip up your favorite meal or order take-out, our kitchen is made for both.
Relax in an inviting bedroom oasis.
Enjoy convenience with in-home washer and dryers.
Discover a living space tailor-made just for you.
Whip up your favorite meal or order take-out, our kitchen is made for both.
Relax in an inviting bedroom oasis.
Discover a living space tailor-made just for you.
Relax in an inviting bedroom oasis.
Indulge in modern luxury with this stylish bathroom retreat.
Relax in an inviting bedroom oasis.
Whip up your favorite meal or order take-out, our kitchen is made for both.
Indulge in modern luxury with this stylish bathroom retreat.
Relax in an inviting bedroom oasis.
Organize with ease in our spacious closets.
Our spacious dining areas are perfect for enjoying meals.
Relax in an inviting bedroom oasis.
Discover a living space tailor-made just for you.
Your personal outdoor sanctuary awaits at The Villas at Shadow Creek.
Discover a living space tailor-made just for you.
Discover a living space tailor-made just for you.
Our spacious dining areas are perfect for enjoying meals.
Relax in an inviting bedroom oasis.
Whip up your favorite meal or order take-out, our kitchen is made for both.
Whip up your favorite meal or order take-out, our kitchen is made for both.
Whip up your favorite meal or order take-out, our kitchen is made for both.
Relax in an inviting bedroom oasis.
Whip up your favorite meal or order take-out, our kitchen is made for both.
Relax in an inviting bedroom oasis.
Experience spacious bathrooms with wood finishes.
Discover a living space tailor-made just for you.
Discover a living space tailor-made just for you.
Discover a living space tailor-made just for you.
Relax in an inviting bedroom oasis.
Relax in an inviting bedroom oasis.
Organize with ease in our spacious closets.
Discover a living space tailor-made just for you.
Relax in an inviting bedroom oasis.
Organize with ease in our spacious closets.
Conveniently park in private at your front door.
Indulge in modern luxury with this stylish bathroom retreat.
Discover a living space tailor-made just for you.
Whip up your favorite meal or order take-out, our kitchen is made for both.
Indulge in modern luxury with this stylish bathroom retreat.
Our spacious dining areas are perfect for enjoying meals.
Whip up your favorite meal or order take-out, our kitchen is made for both.
Our spacious dining areas are perfect for enjoying meals.
Our spacious dining areas are perfect for enjoying meals.
Whip up your favorite meal or order take-out, our kitchen is made for both.
Discover a living space tailor-made just for you.
Indulge in modern luxury with this spacious bathroom retreat.
Relax in an inviting bedroom oasis.
Relax in an inviting bedroom oasis.
Discover a living space tailor-made just for you.
Conveniently park in private at your front door.
Whip up your favorite meal or order take-out, our kitchen is made for both.
Relax in an inviting bedroom oasis.
Enjoy convenience with in-home washer and dryers.
Discover a living space tailor-made just for you.
Whip up your favorite meal or order take-out, our kitchen is made for both.
Relax in an inviting bedroom oasis.
Discover a living space tailor-made just for you.
Relax in an inviting bedroom oasis.
Indulge in modern luxury with this stylish bathroom retreat.
Relax in an inviting bedroom oasis.
Whip up your favorite meal or order take-out, our kitchen is made for both.
Indulge in modern luxury with this stylish bathroom retreat.
Relax in an inviting bedroom oasis.
Organize with ease in our spacious closets.
Our spacious dining areas are perfect for enjoying meals.
Relax in an inviting bedroom oasis.
Discover a living space tailor-made just for you.
Your personal outdoor sanctuary awaits at The Villas at Shadow Creek.
Discover a living space tailor-made just for you.
Discover a living space tailor-made just for you.
Our spacious dining areas are perfect for enjoying meals.
Relax in an inviting bedroom oasis.
Whip up your favorite meal or order take-out, our kitchen is made for both.
Whip up your favorite meal or order take-out, our kitchen is made for both.
Whip up your favorite meal or order take-out, our kitchen is made for both.
Relax in an inviting bedroom oasis.
Whip up your favorite meal or order take-out, our kitchen is made for both.
Relax in an inviting bedroom oasis.
Experience spacious bathrooms with wood finishes.
Discover a living space tailor-made just for you.
Discover a living space tailor-made just for you.
Sparkling swimming pools perfect for summer months.
Let your children run, play and have fun in our outdoor playground.
Lounge or entertain, the choice is yours at our clubhouse.
Sparkling swimming pools perfect for summer months.
Experience convenience and wellness with our onsite fitness center.
Sparkling swimming pools perfect for summer months.
Level up your cooking skills with our reservable grills.
Your pet deserves a spa day too.
Experience convenience and wellness with our onsite fitness center.
Your pet deserves a spa day too.
Take your productivity up a notch in our business center.
Sparkling swimming pools perfect for summer months.
Take your productivity up a notch in our business center.
A backyard for your furry friend to play in.
Lounge or entertain, the choice is yours at our clubhouse.
Let your children run, play and have fun in our outdoor playground.
Sparkling swimming pools perfect for summer months.
Level up your cooking skills with our reservable grills.
Sparkling swimming pools perfect for summer months.
Lounge or entertain, the choice is yours at our clubhouse.
Sparkling swimming pools perfect for summer months.
Turn up the competition in our game room.
Lounge or entertain, the choice is yours at our clubhouse.
Your pet deserves a spa day too.
Let your children run, play and have fun in our outdoor playground.
Lounge or entertain, the choice is yours at our clubhouse.
Enjoy fresh air on our screened in lounge.
Our leasing team is onsite for all of your needs.
Enjoy our convenient parcel system with text & email.
Sparkling swimming pools perfect for summer months.
A backyard for your furry friend to play in.
Our leasing team is onsite for all of your needs.
Sparkling swimming pools perfect for summer months.
Experience convenience and wellness with our onsite fitness center.
Your pet deserves a spa day too.
A backyard for your furry friend to play in.
Sparkling swimming pools perfect for summer months.
Experience convenience and wellness with our onsite fitness center.
Your pet deserves a spa day too.
Lounge or entertain, the choice is yours at our clubhouse.
Experience convenience and wellness with our onsite fitness center.
Lounge or entertain, the choice is yours at our clubhouse.
Sparkling swimming pools perfect for summer months.
Let your children run, play and have fun in our outdoor playground.
Lounge or entertain, the choice is yours at our clubhouse.
Sparkling swimming pools perfect for summer months.
Experience convenience and wellness with our onsite fitness center.
Sparkling swimming pools perfect for summer months.
Level up your cooking skills with our reservable grills.
Your pet deserves a spa day too.
Experience convenience and wellness with our onsite fitness center.
Your pet deserves a spa day too.
Take your productivity up a notch in our business center.
Sparkling swimming pools perfect for summer months.
Take your productivity up a notch in our business center.
A backyard for your furry friend to play in.
Lounge or entertain, the choice is yours at our clubhouse.
Let your children run, play and have fun in our outdoor playground.
Sparkling swimming pools perfect for summer months.
Level up your cooking skills with our reservable grills.
Sparkling swimming pools perfect for summer months.
Lounge or entertain, the choice is yours at our clubhouse.
Sparkling swimming pools perfect for summer months.
Turn up the competition in our game room.
Lounge or entertain, the choice is yours at our clubhouse.
Your pet deserves a spa day too.
Let your children run, play and have fun in our outdoor playground.
Lounge or entertain, the choice is yours at our clubhouse.
Enjoy fresh air on our screened in lounge.
Our leasing team is onsite for all of your needs.
Enjoy our convenient parcel system with text & email.
Sparkling swimming pools perfect for summer months.
A backyard for your furry friend to play in.
Our leasing team is onsite for all of your needs.
Sparkling swimming pools perfect for summer months.
Experience convenience and wellness with our onsite fitness center.
Your pet deserves a spa day too.
A backyard for your furry friend to play in.
Sparkling swimming pools perfect for summer months.
Experience convenience and wellness with our onsite fitness center.
Your pet deserves a spa day too.
Lounge or entertain, the choice is yours at our clubhouse.
Experience convenience and wellness with our onsite fitness center.
Lounge or entertain, the choice is yours at our clubhouse.
Live in spacious residences at The Villas at Shadow Creek.
Live in spacious residences at The Villas at Shadow Creek.
Your new home awaits at The Villas at Shadow Creek.
Live in spacious residences at The Villas at Shadow Creek.
Your new home awaits at The Villas at Shadow Creek.
Live in spacious residences at The Villas at Shadow Creek.
Live in spacious residences at The Villas at Shadow Creek.
Live in spacious residences at The Villas at Shadow Creek.
Live in spacious residences at The Villas at Shadow Creek.
Your new home awaits at The Villas at Shadow Creek.
Live in spacious residences at The Villas at Shadow Creek.
Live in spacious residences at The Villas at Shadow Creek.
Live in spacious residences at The Villas at Shadow Creek.
Your new home awaits at The Villas at Shadow Creek.
Live in spacious residences at The Villas at Shadow Creek.
Your new home awaits at The Villas at Shadow Creek.
Live in spacious residences at The Villas at Shadow Creek.
Live in spacious residences at The Villas at Shadow Creek.
Live in spacious residences at The Villas at Shadow Creek.
Live in spacious residences at The Villas at Shadow Creek.
Your new home awaits at The Villas at Shadow Creek.
Live in spacious residences at The Villas at Shadow Creek.
Schedule a Tour
Whether you’re interested in a virtual or guided tour, our team is happy to show you around.

Overview
Unmatched Orlando Apartments
Welcome to Osprey Links at Hunter’s Creek Apartments, a distinctive master-planned community of spacious one-, two-, and three-bedroom homes with unparalleled extras. With access to six nearby parks and recreational spaces—including a dedicated dog park, pristine golf course, swimming pools, and more—Osprey Links at Hunter’s Creek is unlike any other apartments in Orlando.
View All Availabilities
Floor Plans
Osprey Links at Hunters Creek
1B
Osprey Links at Hunters Creek
1B Renovated
Osprey Links at Hunters Creek
2A
Osprey Links at Hunters Creek
2C
Osprey Links at Hunters Creek
3A
Osprey Links at Hunters Creek
3A Renovated
Apartment Features
Osprey Links at Hunter’s Creek apartments boast luxurious features such as stainless steel appliances, subway tile backsplashes, and spacious walk-in closets. You’ll experience unmatched Orlando apartment living through thoughtful details throughout your new home.
Stainless steel appliances
Brushed nickel hardware
Granite-inspired countertops
Full-sized washer and dryer
Subway tile kitchen backsplash
Spacious walk-in closets
Kitchen pantry
Spacious vanity area with mirrors
Double basin stainless steel kitchen sinks with disposals
*Features vary by apartment
Amenities
Our community amenities are designed for your comfort, convenience, and leisure.

Indoor amenities
Onsite amenities include a strength and cardio fitness center (with a virtual fitness training room), a coffee bar area, a tech lounge with printers, and a 24-hour electronic package locker room, ensuring all your packages are kept safe until you can grab them.
Outdoor amenities
There’s always something to do at Osprey Links at Hunter’s Creek. Kick back and relax at the swimming pool and sundeck. Plan a cookout at one of the property’s grilling stations. Schedule a playdate at the playground or dog park. Or you can meet, greet, and socialize with other residents at community events or at the recreational sports facilities accessible to our community.

Resident Services
Everyday life can be hectic. Life at Osprey Links at Hunter’s Creek shouldn’t.
Concierge Services
24-hr emergency maintenance
Package room
The Neighborhood
Located in the prestigious Hunter’s Creek neighborhood in Orlando, you will love living at Osprey Links. Within a five-mile radius, you will find an amazing selection of parks, entertainment, and dining.

Dining
Find local favorites such as King Crab Orlando, Tavern at the Creek, and Mares Peruvian Cuisine—all conveniently located nearby.
Shopping
Purchase all of your home and personal care needs close by at Hunter’s Creek Plaza and Hunter’s Creek Promenade, or check out Orlando Vineland Premium Outlets for clothes and more.
Entertainment
Take a quick drive and catch a movie at the AMC Dine-In™ Disney Springs 24 Theater or the Regal® Pointe Orlando IMAX.
Gallery
Browse photos of our stunning apartments in Hunter’s Creek.
Enjoy open floor plan layouts designed for modern living.
Window-filled spaces provide tons of natural light.
Ample storage and counter space is a chef's dream.
Ample storage and counter space is a chef's dream.
Ample storage and counter space is a chef's dream.
Window-filled spaces provide tons of natural light.
Enjoy open floor plan layouts designed for modern living.
Enjoy spacious bedrooms with walk-in closets.
Enjoy spacious bedrooms with walk-in closets.
Enjoy spacious bedrooms with walk-in closets.
Enjoy open floor plan layouts designed for modern living.
Ample storage throughout our bathrooms keep things neat and tidy.
Enjoy open floor plan layouts designed for modern living.
Enjoy open floor plan layouts designed for modern living.
Ample storage throughout our bathrooms keep things neat and tidy.
Enjoy breathtaking views from your private outdoor retreat.
Enjoy open floor plan layouts designed for modern living.
Separate laundry closet with an in-home washer and dryer.
Ample storage and counter space is a chef's dream.
Ample storage throughout our bathrooms keep things neat and tidy.
Enjoy open floor plan layouts designed for modern living.
Modern bathrooms with white shaker-style cabinets and chrome finishes.
Modern bathrooms with white shaker-style cabinets and chrome finishes.
Enjoy direct access to your balcony from your bedroom.
Separate laundry closet with an in-home washer and dryer.
Enjoy open floor plan layouts designed for modern living.
Our kitchens feature stainless steel appliances and subway backsplashes.
Our bright and airy clubroom is a perfect extension of your apartment.
A grill master’s dream set-up, complete with gas grilling stations.
Retreat into paradise at our outdoor lounge.
Play all day at our onsite playground.
Pick up your mail and your package at your convenience.
Our resort-style pool will have you feeling miles away in paradise.
Work from our private work pods or collaborate at the conference table.
Our onsite leasing team is here to answer your questions.
Level up your fitness at our onsite fitness center.
Play all day at our onsite playground.
Our bright and airy clubroom is a perfect extension of your apartment.
Our resort-style pool will have you feeling miles away in paradise.
Our onsite leasing team is here to answer your questions.
Relax and unwind at our outdoor wellness spa.
The paw-fect place for speed and agility for our four-legged companions.
Our resort-style pool will have you feeling miles away in paradise.
Enjoy a separate spin and yoga room with on-demand classes.
Level up your fitness at our onsite fitness center.
Level up your fitness at our onsite fitness center.
Our resort-style pool will have you feeling miles away in paradise.
Level up your fitness at our onsite fitness center.
Level up your fitness at our onsite fitness center.
Pick up your mail and your package at your convenience.
Serene living awaits at Osprey Links at Hunter's Creek.
Serene living awaits at Osprey Links at Hunter's Creek.
Serene living awaits at Osprey Links at Hunter's Creek.
Serene living awaits at Osprey Links at Hunter's Creek.
Serene living awaits at Osprey Links at Hunter's Creek.
Serene living awaits at Osprey Links at Hunter's Creek.
Serene living awaits at Osprey Links at Hunter's Creek.
Serene living awaits at Osprey Links at Hunter's Creek.
Serene living awaits at Osprey Links at Hunter's Creek.
Serene living awaits at Osprey Links at Hunter's Creek.
Serene living awaits at Osprey Links at Hunter's Creek.
Serene living awaits at Osprey Links at Hunter's Creek.
Serene living awaits at Osprey Links at Hunter's Creek.
Serene living awaits at Osprey Links at Hunter's Creek.
Serene living awaits at Osprey Links at Hunter's Creek.
Serene living awaits at Osprey Links at Hunter's Creek.
Enjoy open floor plan layouts designed for modern living.
Window-filled spaces provide tons of natural light.
Ample storage and counter space is a chef's dream.
Ample storage and counter space is a chef's dream.
Ample storage and counter space is a chef's dream.
Window-filled spaces provide tons of natural light.
Enjoy open floor plan layouts designed for modern living.
Enjoy spacious bedrooms with walk-in closets.
Enjoy spacious bedrooms with walk-in closets.
Enjoy spacious bedrooms with walk-in closets.
Enjoy open floor plan layouts designed for modern living.
Ample storage throughout our bathrooms keep things neat and tidy.
Enjoy open floor plan layouts designed for modern living.
Enjoy open floor plan layouts designed for modern living.
Ample storage throughout our bathrooms keep things neat and tidy.
Enjoy breathtaking views from your private outdoor retreat.
Enjoy open floor plan layouts designed for modern living.
Separate laundry closet with an in-home washer and dryer.
Ample storage and counter space is a chef's dream.
Ample storage throughout our bathrooms keep things neat and tidy.
Enjoy open floor plan layouts designed for modern living.
Modern bathrooms with white shaker-style cabinets and chrome finishes.
Modern bathrooms with white shaker-style cabinets and chrome finishes.
Enjoy direct access to your balcony from your bedroom.
Separate laundry closet with an in-home washer and dryer.
Enjoy open floor plan layouts designed for modern living.
Our kitchens feature stainless steel appliances and subway backsplashes.
Our bright and airy clubroom is a perfect extension of your apartment.
A grill master’s dream set-up, complete with gas grilling stations.
Retreat into paradise at our outdoor lounge.
Play all day at our onsite playground.
Pick up your mail and your package at your convenience.
Our resort-style pool will have you feeling miles away in paradise.
Work from our private work pods or collaborate at the conference table.
Our onsite leasing team is here to answer your questions.
Level up your fitness at our onsite fitness center.
Play all day at our onsite playground.
Our bright and airy clubroom is a perfect extension of your apartment.
Our resort-style pool will have you feeling miles away in paradise.
Our onsite leasing team is here to answer your questions.
Relax and unwind at our outdoor wellness spa.
The paw-fect place for speed and agility for our four-legged companions.
Our resort-style pool will have you feeling miles away in paradise.
Enjoy a separate spin and yoga room with on-demand classes.
Level up your fitness at our onsite fitness center.
Level up your fitness at our onsite fitness center.
Our resort-style pool will have you feeling miles away in paradise.
Level up your fitness at our onsite fitness center.
Level up your fitness at our onsite fitness center.
Pick up your mail and your package at your convenience.
Serene living awaits at Osprey Links at Hunter's Creek.
Serene living awaits at Osprey Links at Hunter's Creek.
Serene living awaits at Osprey Links at Hunter's Creek.
Serene living awaits at Osprey Links at Hunter's Creek.
Serene living awaits at Osprey Links at Hunter's Creek.
Serene living awaits at Osprey Links at Hunter's Creek.
Serene living awaits at Osprey Links at Hunter's Creek.
Serene living awaits at Osprey Links at Hunter's Creek.
Serene living awaits at Osprey Links at Hunter's Creek.
Serene living awaits at Osprey Links at Hunter's Creek.
Serene living awaits at Osprey Links at Hunter's Creek.
Serene living awaits at Osprey Links at Hunter's Creek.
Serene living awaits at Osprey Links at Hunter's Creek.
Serene living awaits at Osprey Links at Hunter's Creek.
Serene living awaits at Osprey Links at Hunter's Creek.
Serene living awaits at Osprey Links at Hunter's Creek.
Enjoy open floor plan layouts designed for modern living.
Window-filled spaces provide tons of natural light.
Ample storage and counter space is a chef's dream.
Ample storage and counter space is a chef's dream.
Ample storage and counter space is a chef's dream.
Window-filled spaces provide tons of natural light.
Enjoy open floor plan layouts designed for modern living.
Enjoy spacious bedrooms with walk-in closets.
Enjoy spacious bedrooms with walk-in closets.
Enjoy spacious bedrooms with walk-in closets.
Enjoy open floor plan layouts designed for modern living.
Ample storage throughout our bathrooms keep things neat and tidy.
Enjoy open floor plan layouts designed for modern living.
Enjoy open floor plan layouts designed for modern living.
Ample storage throughout our bathrooms keep things neat and tidy.
Enjoy breathtaking views from your private outdoor retreat.
Enjoy open floor plan layouts designed for modern living.
Separate laundry closet with an in-home washer and dryer.
Ample storage and counter space is a chef's dream.
Ample storage throughout our bathrooms keep things neat and tidy.
Enjoy open floor plan layouts designed for modern living.
Modern bathrooms with white shaker-style cabinets and chrome finishes.
Modern bathrooms with white shaker-style cabinets and chrome finishes.
Enjoy direct access to your balcony from your bedroom.
Separate laundry closet with an in-home washer and dryer.
Enjoy open floor plan layouts designed for modern living.
Our kitchens feature stainless steel appliances and subway backsplashes.
Enjoy open floor plan layouts designed for modern living.
Window-filled spaces provide tons of natural light.
Ample storage and counter space is a chef's dream.
Ample storage and counter space is a chef's dream.
Ample storage and counter space is a chef's dream.
Window-filled spaces provide tons of natural light.
Enjoy open floor plan layouts designed for modern living.
Enjoy spacious bedrooms with walk-in closets.
Enjoy spacious bedrooms with walk-in closets.
Enjoy spacious bedrooms with walk-in closets.
Enjoy open floor plan layouts designed for modern living.
Ample storage throughout our bathrooms keep things neat and tidy.
Enjoy open floor plan layouts designed for modern living.
Enjoy open floor plan layouts designed for modern living.
Ample storage throughout our bathrooms keep things neat and tidy.
Enjoy breathtaking views from your private outdoor retreat.
Enjoy open floor plan layouts designed for modern living.
Separate laundry closet with an in-home washer and dryer.
Ample storage and counter space is a chef's dream.
Ample storage throughout our bathrooms keep things neat and tidy.
Enjoy open floor plan layouts designed for modern living.
Modern bathrooms with white shaker-style cabinets and chrome finishes.
Modern bathrooms with white shaker-style cabinets and chrome finishes.
Enjoy direct access to your balcony from your bedroom.
Separate laundry closet with an in-home washer and dryer.
Enjoy open floor plan layouts designed for modern living.
Our kitchens feature stainless steel appliances and subway backsplashes.
Our bright and airy clubroom is a perfect extension of your apartment.
A grill master’s dream set-up, complete with gas grilling stations.
Retreat into paradise at our outdoor lounge.
Play all day at our onsite playground.
Pick up your mail and your package at your convenience.
Our resort-style pool will have you feeling miles away in paradise.
Work from our private work pods or collaborate at the conference table.
Our onsite leasing team is here to answer your questions.
Level up your fitness at our onsite fitness center.
Play all day at our onsite playground.
Our bright and airy clubroom is a perfect extension of your apartment.
Our resort-style pool will have you feeling miles away in paradise.
Our onsite leasing team is here to answer your questions.
Relax and unwind at our outdoor wellness spa.
The paw-fect place for speed and agility for our four-legged companions.
Our resort-style pool will have you feeling miles away in paradise.
Enjoy a separate spin and yoga room with on-demand classes.
Level up your fitness at our onsite fitness center.
Level up your fitness at our onsite fitness center.
Our resort-style pool will have you feeling miles away in paradise.
Level up your fitness at our onsite fitness center.
Level up your fitness at our onsite fitness center.
Pick up your mail and your package at your convenience.
Our bright and airy clubroom is a perfect extension of your apartment.
A grill master’s dream set-up, complete with gas grilling stations.
Retreat into paradise at our outdoor lounge.
Play all day at our onsite playground.
Pick up your mail and your package at your convenience.
Our resort-style pool will have you feeling miles away in paradise.
Work from our private work pods or collaborate at the conference table.
Our onsite leasing team is here to answer your questions.
Level up your fitness at our onsite fitness center.
Play all day at our onsite playground.
Our bright and airy clubroom is a perfect extension of your apartment.
Our resort-style pool will have you feeling miles away in paradise.
Our onsite leasing team is here to answer your questions.
Relax and unwind at our outdoor wellness spa.
The paw-fect place for speed and agility for our four-legged companions.
Our resort-style pool will have you feeling miles away in paradise.
Enjoy a separate spin and yoga room with on-demand classes.
Level up your fitness at our onsite fitness center.
Level up your fitness at our onsite fitness center.
Our resort-style pool will have you feeling miles away in paradise.
Level up your fitness at our onsite fitness center.
Level up your fitness at our onsite fitness center.
Pick up your mail and your package at your convenience.
Serene living awaits at Osprey Links at Hunter's Creek.
Serene living awaits at Osprey Links at Hunter's Creek.
Serene living awaits at Osprey Links at Hunter's Creek.
Serene living awaits at Osprey Links at Hunter's Creek.
Serene living awaits at Osprey Links at Hunter's Creek.
Serene living awaits at Osprey Links at Hunter's Creek.
Serene living awaits at Osprey Links at Hunter's Creek.
Serene living awaits at Osprey Links at Hunter's Creek.
Serene living awaits at Osprey Links at Hunter's Creek.
Serene living awaits at Osprey Links at Hunter's Creek.
Serene living awaits at Osprey Links at Hunter's Creek.
Serene living awaits at Osprey Links at Hunter's Creek.
Serene living awaits at Osprey Links at Hunter's Creek.
Serene living awaits at Osprey Links at Hunter's Creek.
Serene living awaits at Osprey Links at Hunter's Creek.
Serene living awaits at Osprey Links at Hunter's Creek.
Serene living awaits at Osprey Links at Hunter's Creek.
Serene living awaits at Osprey Links at Hunter's Creek.
Serene living awaits at Osprey Links at Hunter's Creek.
Serene living awaits at Osprey Links at Hunter's Creek.
Serene living awaits at Osprey Links at Hunter's Creek.
Serene living awaits at Osprey Links at Hunter's Creek.
Serene living awaits at Osprey Links at Hunter's Creek.
Serene living awaits at Osprey Links at Hunter's Creek.
Serene living awaits at Osprey Links at Hunter's Creek.
Serene living awaits at Osprey Links at Hunter's Creek.
Serene living awaits at Osprey Links at Hunter's Creek.
Serene living awaits at Osprey Links at Hunter's Creek.
Serene living awaits at Osprey Links at Hunter's Creek.
Serene living awaits at Osprey Links at Hunter's Creek.
Serene living awaits at Osprey Links at Hunter's Creek.
Serene living awaits at Osprey Links at Hunter's Creek.
Schedule a Tour
Whether you’re interested in a virtual or guided tour, our team is happy to show you around.
