Overview
Bayside Village
Our apartments in downtown San Francisco put the Embarcadero at your front door and the city skyline out back. The whole city is yours. Discover newly renovated apartment homes in three finishes, allowing you to choose the one that suits your style.
Downtown Living. South Beach Style.
Set the stage for a truly convenient lifestyle in the city’s exciting SoMa neighborhood.
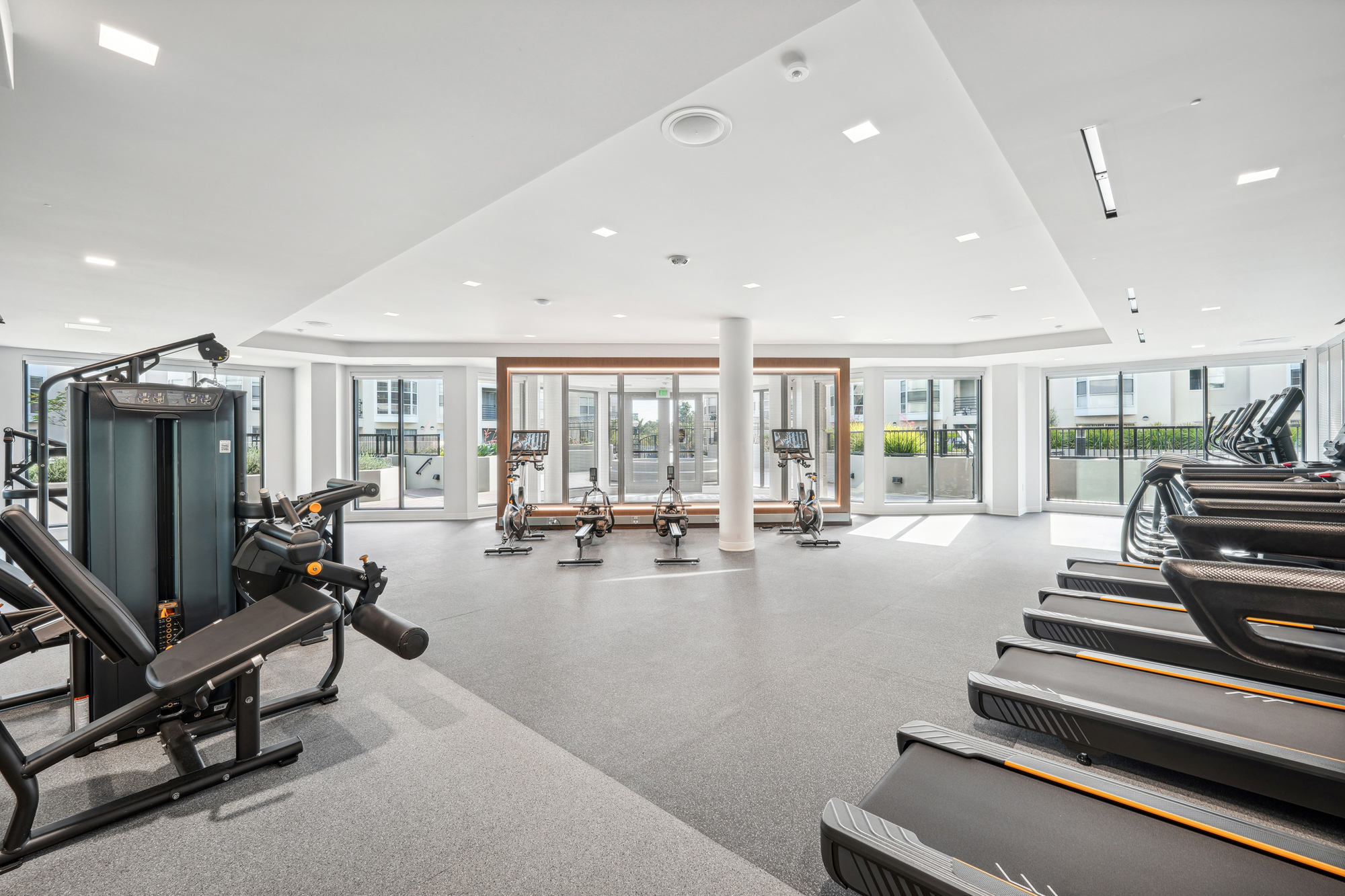
Thrive in our waterfront community, packed with thoughtful amenities.
Bayside Village offers an array of impressive amenities to suit every lifestyle. Our completely reimagined state-of-the-art fitness center, outdoor lounge areas, co-working spaces, pet amenities, and more make living in downtown San Francisco convenient and stress-free.
Enjoy a daily retreat in our fully reimagined apartments.
Our community of garden-style apartment homes offers three finish styles, with premium upgrades available. Whether you are looking for more of a coastal feel or urban edge, the choice is yours at Bayside Village. Situated on the Embarcadero, many apartments boast water and Bay Bridge views.
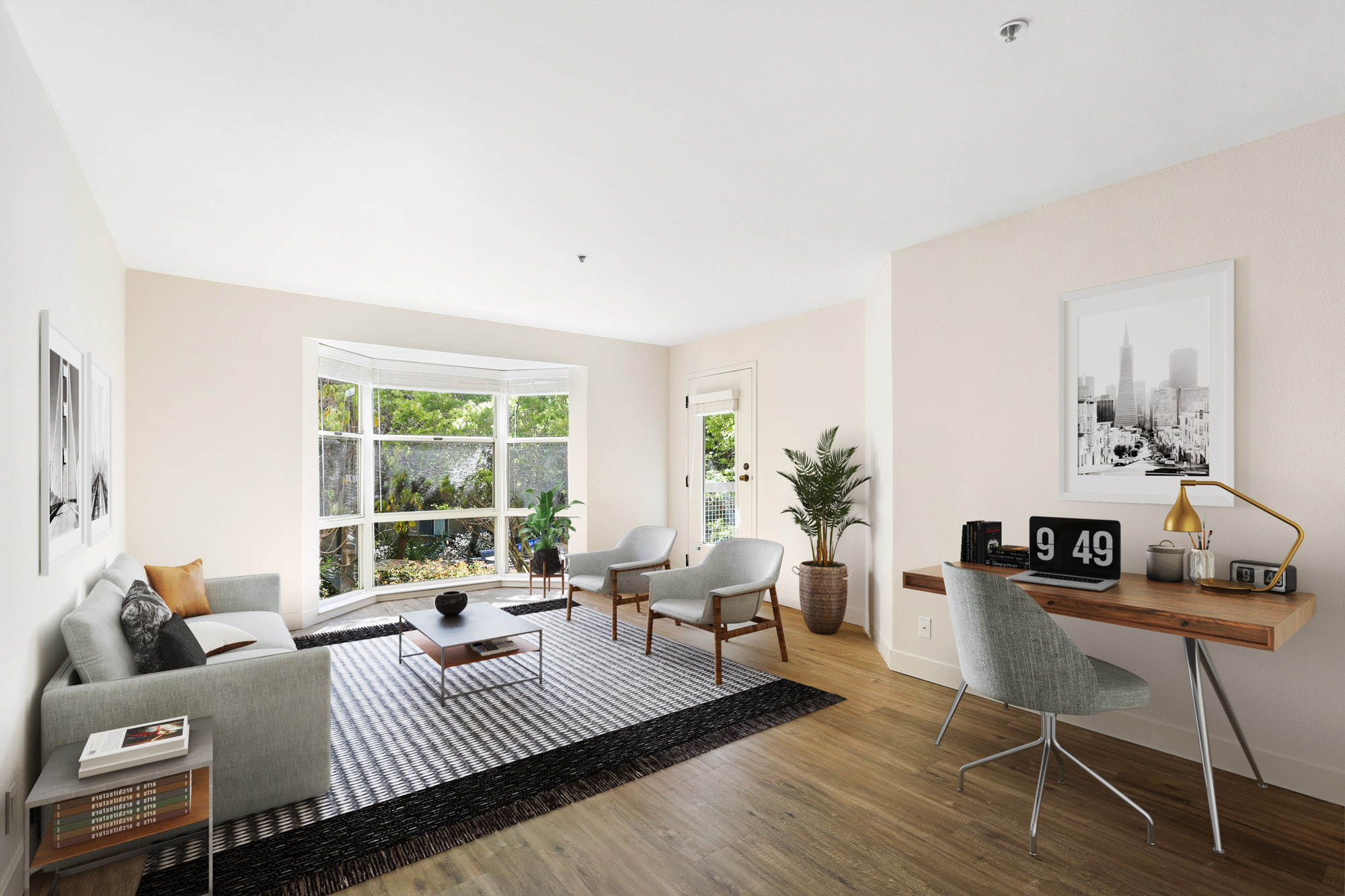
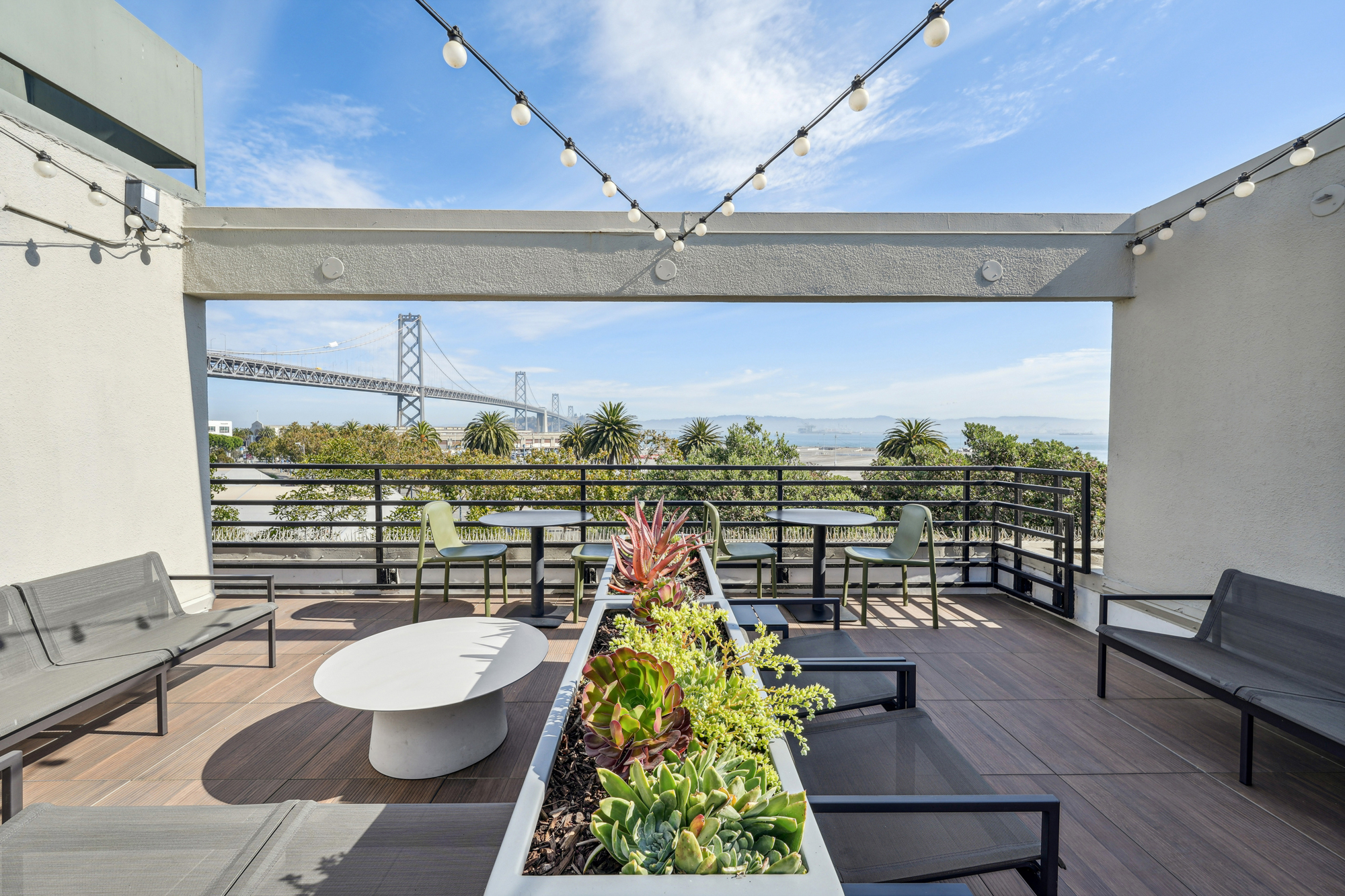
Live in the midst of city energy and waterside escape.
Experience the best of both worlds when you live at Bayside Village–where the buzz of the city is at your fingertips and the respite is in your backyard. No matter where the day takes you, your perfectly situated community helps you get there in a breeze.
View All Availabilities
Floor Plans
Bayside Village
Hyde Renovated
Bayside Village
Montgomery A Renovated
Bayside Village
Montgomery T Renovated
Bayside Village
Union W Renovated
Bayside Village
Van Ness VB Renovated
Bayside Village’s Features & Amenities
Our spacious apartment homes with open-plan layouts and stunning views pair perfectly with life-enriching amenities. Enjoy your gourmet kitchen complete with custom cabinets and upgraded fixtures, and then explore the many amenity spaces, like our three pools and two roof decks.
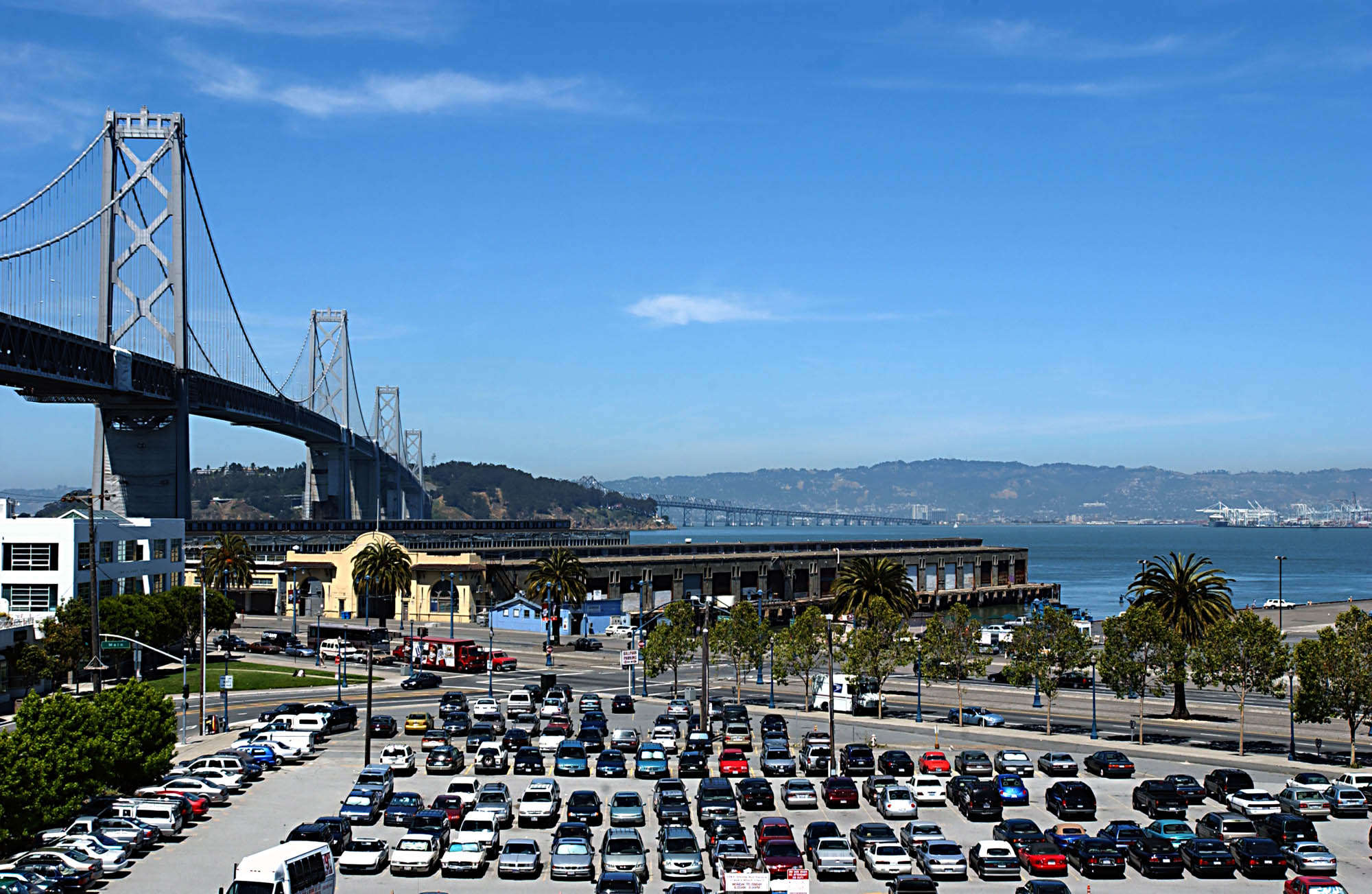
The Neighborhood
Buzzing with hip, upscale bars, restaurants, coffee shops, and parks, South Beach overlooks the harbor with waterfront access providing the perfect balance of energy and retreat. Easily navigate the entire Bay Area via the BART and savor the ultimate San Francisco experience at Bayside Village.
Gallery
We welcome you to explore the stunning Bayside Village spaces. From our recently renovated apartments to our vast amenity spaces, our apartments and community embodies quintessential city living. Centrally located, Bayside Village boasts homes and amenities that make it feel like an urban oasis.
Affordable Housing at Bayside Village
At Brookfield Properties, we are dedicated to creating the best places to call home for everyone in our communities. We proudly offer affordable housing programs for eligible applicants at Bayside Village.
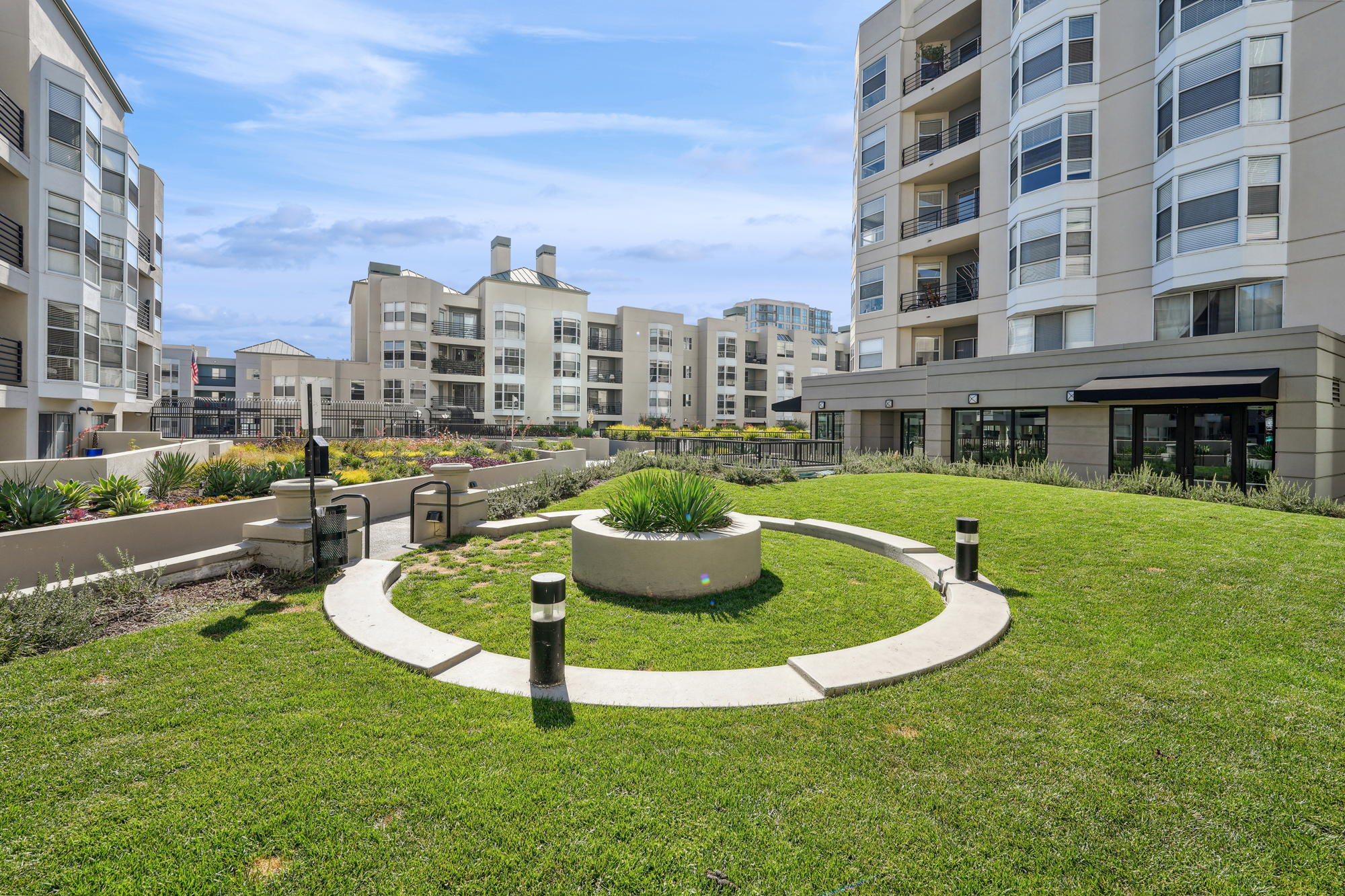
Nearby Communities
Mosso
Enjoy a thoughtfully designed haven right in downtown San Francisco.
The Presidio Landmark
Living at The Presidio Landmark in San Francisco gives residents a unique combination of history, natural beauty, and breathtaking views.
Overview
All About Turtle Cove
Enjoy easy access to downtown at Turtle Cove in West Palm Beach, where there are endless opportunities for entertainment, dining, and shopping. Our amenities are designed to make your life a little easier, like our onsite fitness center, playground, and pet park.
View All Availabilities
Floor Plans
Turtle Cove
1B
Turtle Cove
1B Renovation 2
Turtle Cove
1B Renovation 3
Turtle Cove
2A
Turtle Cove
2A Renovation 2
Turtle Cove
2B
Turtle Cove
2B Renovation 2
Turtle Cove
2B Renovation 3
Apartment Features
Make your apartment a home and enjoy all that comes with living at Turtle Cove. Features vary by apartment.
Breakfast bar
Private patio or balcony
Walk-in closets
High ceilings
Washer and dryer connections
Turtle Cove’s Amenities
Whether you’re looking to relax poolside or stay active at our state-of-the-art fitness center, there is something for everyone to enjoy.

Spend time outside
With two outdoor swimming pools, a tennis court, a racket ball court, a pet park, a playground, and a BBQ and picnic area, enjoy time in the Florida sun at Turtle Cove.
Take care of you
From our HarborFit fitness center to our tennis and racquetball courts, stay active in many areas of our community.


What you didn’t know you needed
A car care center, a laundry care center, and EV charging stations are at your disposal within our community.
Resident Services
Allow us to make your life easier with our resident services.
Resident Storage
BILT Rewards Payment Portal
Hotel-inspired service
Parcel pending lockers
The Neighborhood
Explore the vibrant cultural scene, indulge at local restaurants, and make your commute even easier at our centrally located community.

Shop
Stop in one of the many nearby grocery stores and clothing shops for everyday needs or for a shopping spree.
Dine
From grab-and-go to sit-down, the restaurants surrounding Turtle Cove are only minutes away and packed with flavor.
Play
When you’re not soaking up the Florida sun at one of the nearby beaches, check out the Palm Beach Zoo or Greenacres Freedom Park for a day of fun.
Travel
Hop on the Commuter Rail to get to local destinations, and travel near and far using the Palm Beach International Airport.
Gallery
Explore Turtle Cove Apartments gallery, and schedule a tour to see our West Palm Beach apartments in person.
Unwind in cozy living spaces with high ceilings.
Form meets function in our modern bathrooms.
Inviting kitchens making cooking a breeze.
Form meets function in our modern bathrooms.
Cozy living spaces welcome you home.
Elevate your workout with vaulted ceilings and huge windows.
Soak in sunshine and fresh air by the lake.
Dip into a gorgeous pool to cool off.
Turn up the competition on our tennis court.
Dip into a gorgeous pool to cool off.
Dip into a gorgeous pool to cool off.
Switch up your fitness routine with our indoor bikes.
Dip into a gorgeous pool to cool off.
Level up your cooking skills with our reservable grills.
Soak in sunshine and fresh air by the lake.
A backyard for your furry friend to play in.
Elevate your workout with vaulted ceilings and huge windows.
Dip into a gorgeous pool to cool off.
Switch up your fitness routine with our indoor bikes.
Unwind in cozy living spaces with high ceilings.
Form meets function in our modern bathrooms.
Inviting kitchens making cooking a breeze.
Form meets function in our modern bathrooms.
Cozy living spaces welcome you home.
Elevate your workout with vaulted ceilings and huge windows.
Soak in sunshine and fresh air by the lake.
Dip into a gorgeous pool to cool off.
Turn up the competition on our tennis court.
Dip into a gorgeous pool to cool off.
Dip into a gorgeous pool to cool off.
Switch up your fitness routine with our indoor bikes.
Dip into a gorgeous pool to cool off.
Level up your cooking skills with our reservable grills.
Soak in sunshine and fresh air by the lake.
A backyard for your furry friend to play in.
Elevate your workout with vaulted ceilings and huge windows.
Dip into a gorgeous pool to cool off.
Switch up your fitness routine with our indoor bikes.
Unwind in cozy living spaces with high ceilings.
Form meets function in our modern bathrooms.
Inviting kitchens making cooking a breeze.
Form meets function in our modern bathrooms.
Cozy living spaces welcome you home.
Unwind in cozy living spaces with high ceilings.
Form meets function in our modern bathrooms.
Inviting kitchens making cooking a breeze.
Form meets function in our modern bathrooms.
Cozy living spaces welcome you home.
Elevate your workout with vaulted ceilings and huge windows.
Soak in sunshine and fresh air by the lake.
Dip into a gorgeous pool to cool off.
Turn up the competition on our tennis court.
Dip into a gorgeous pool to cool off.
Dip into a gorgeous pool to cool off.
Switch up your fitness routine with our indoor bikes.
Dip into a gorgeous pool to cool off.
Level up your cooking skills with our reservable grills.
Soak in sunshine and fresh air by the lake.
A backyard for your furry friend to play in.
Elevate your workout with vaulted ceilings and huge windows.
Dip into a gorgeous pool to cool off.
Switch up your fitness routine with our indoor bikes.
Elevate your workout with vaulted ceilings and huge windows.
Soak in sunshine and fresh air by the lake.
Dip into a gorgeous pool to cool off.
Turn up the competition on our tennis court.
Dip into a gorgeous pool to cool off.
Dip into a gorgeous pool to cool off.
Switch up your fitness routine with our indoor bikes.
Dip into a gorgeous pool to cool off.
Level up your cooking skills with our reservable grills.
Soak in sunshine and fresh air by the lake.
A backyard for your furry friend to play in.
Elevate your workout with vaulted ceilings and huge windows.
Dip into a gorgeous pool to cool off.
Switch up your fitness routine with our indoor bikes.
Schedule a Tour
Whether you’re interested in a virtual or guided tour, our team is happy to show you around.

Overview
The Olivia in Manhattan
Inspired by the gentle side of New York City, The Olivia exists among the buzzy streets and bright lights. These luxury apartments in Manhattan feature 333 spacious apartments with an abundance of natural light and are adjacent to a NYC landmark – Moynihan Train Hall.
Return Home to Your Retreat
The Olivia has undergone an incredible design transformation into a complete oasis within a beautiful, bustling city. It is a microcosm that offers a distinct sense of place within a splendid vertical village.
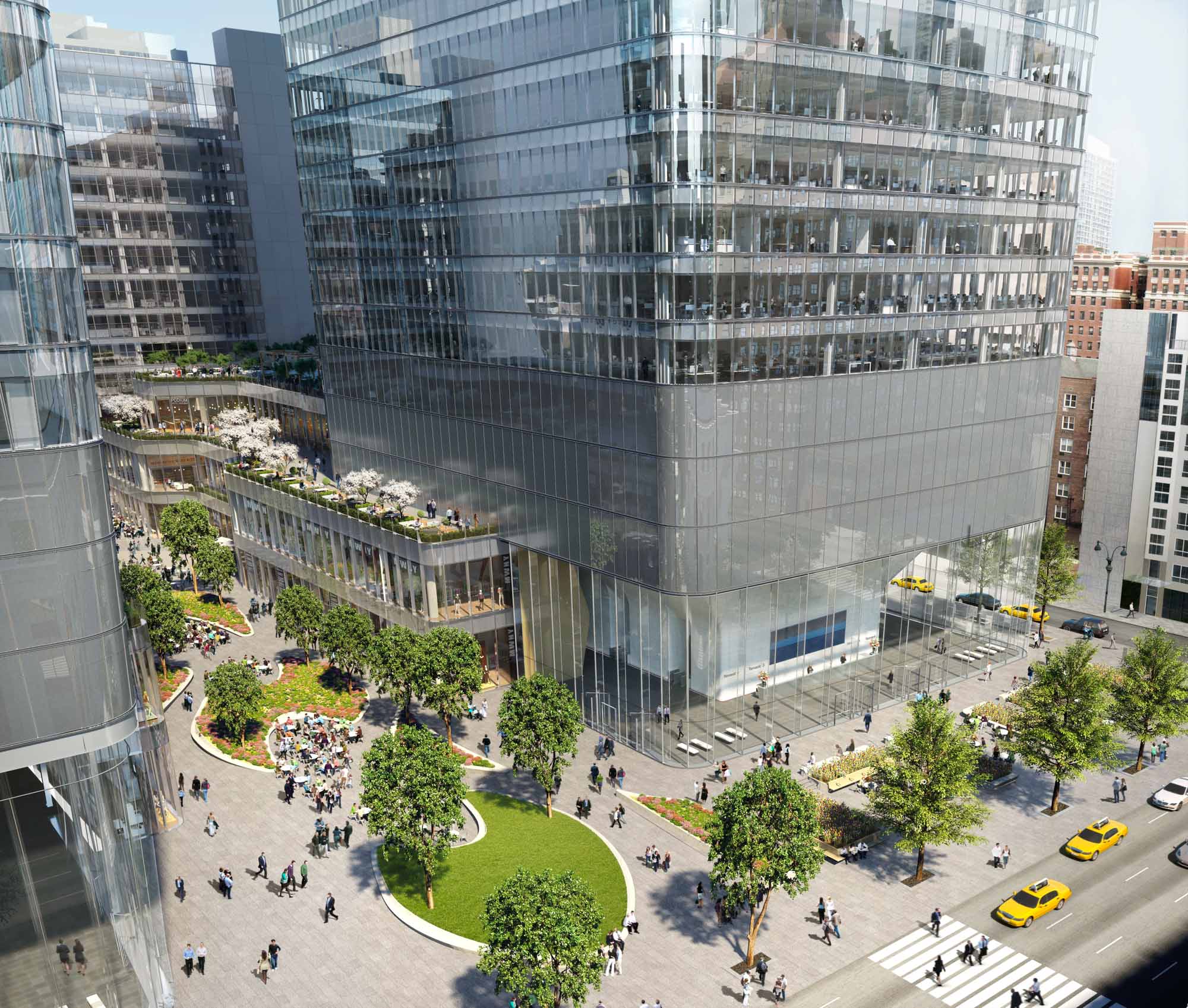
A new way to apartment
The Olivia is a beautiful residential destination in Manhattan West that features interiors that create a place of quietude, and yet, are beautifully juxtaposed with buzzing energy and the ultimate connectivity outside.
A balance of form and function
With its Japanese and Scandinavian aesthetic, The Olivia in Manhattan was masterfully crafted by Cecconi Simone. It presents quiet confidence and simple beauty for a contemporary lifestyle.
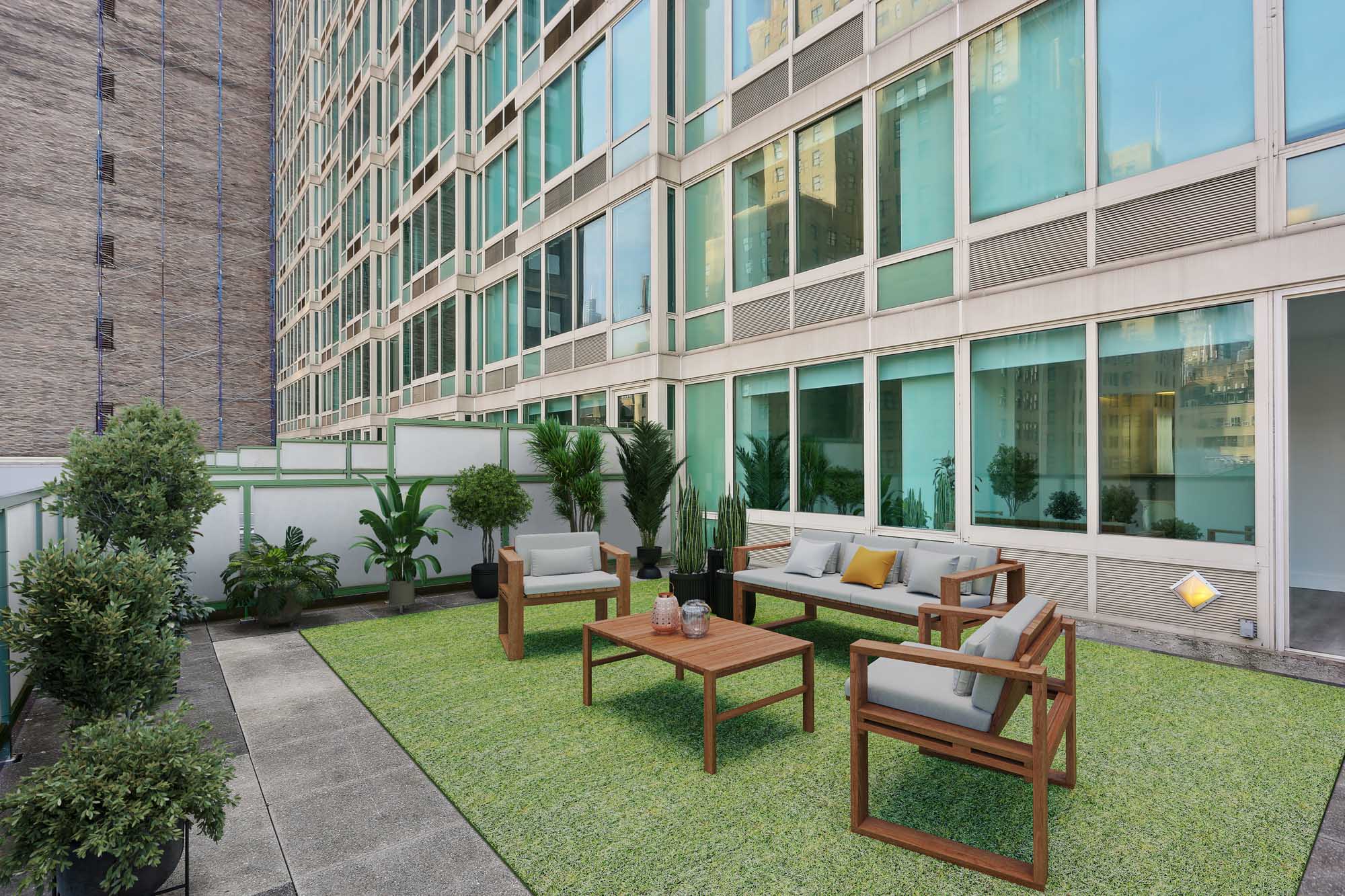
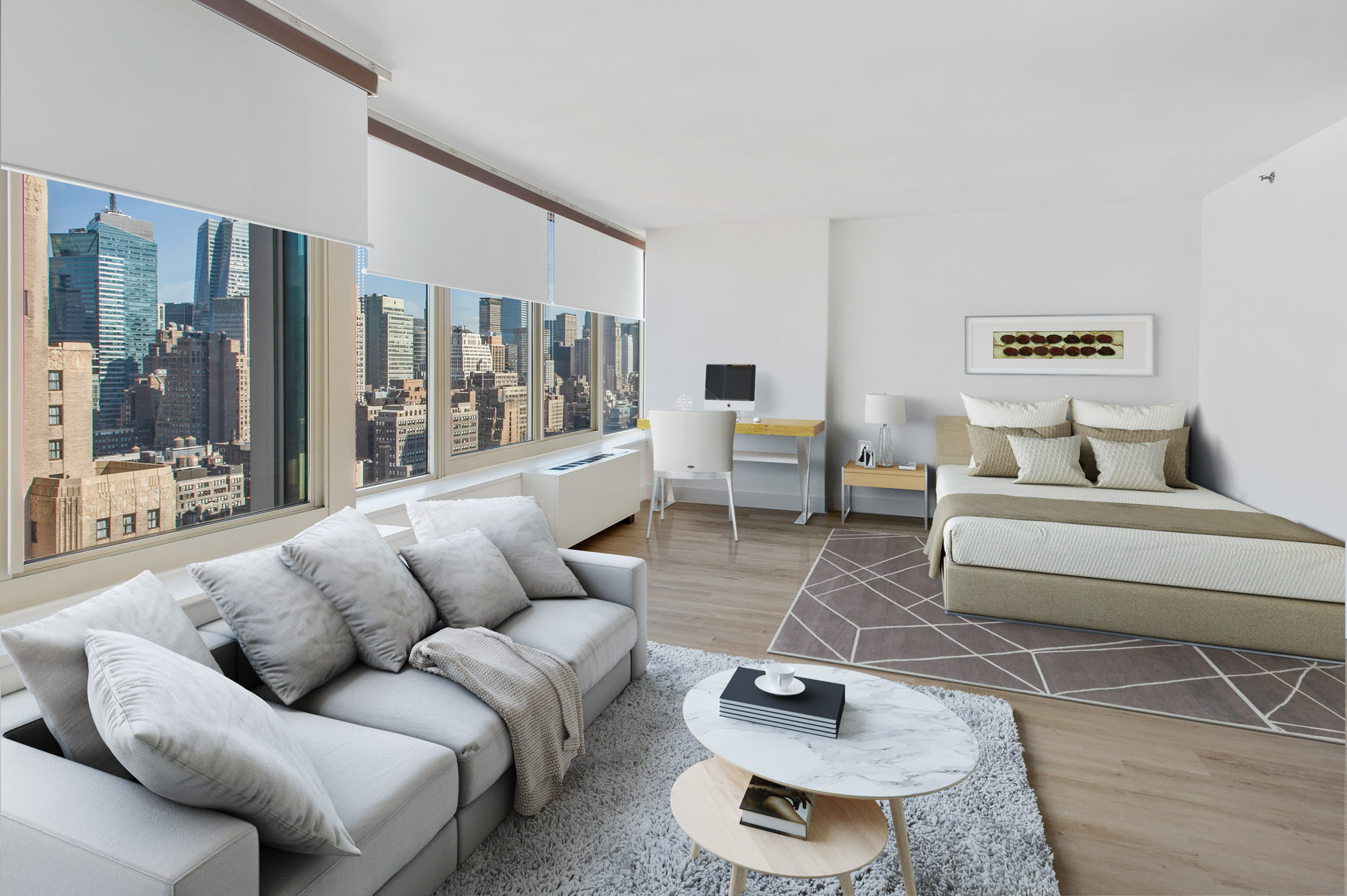
A home to replenish, rejuvenate, and recharge
The luxury apartment is an entry point to transportation, history, wellness, culture, arts, and entertainment. Moreover, The Olivia is a home to replenish, rejuvenate, and recharge, so each day can be appreciated to its fullest.
View All Availabilities
Floor Plans
The Olivia
0D Empire
The Olivia
0K Greenwich
The Olivia
1F Empire
The Olivia
1G Empire
The Olivia
1G Greenwich
The Olivia
2J Greenwich
The Olivia’s Features & Amenities
The Olivia perfectly frames your best living experience. There is a beautiful intentionality given to each design choice in the private and public spaces, which provides a sense of tranquility and intrigue. The amenities are hand-selected to meet the needs of each tenant to provide stellar service, essential offerings, and features.
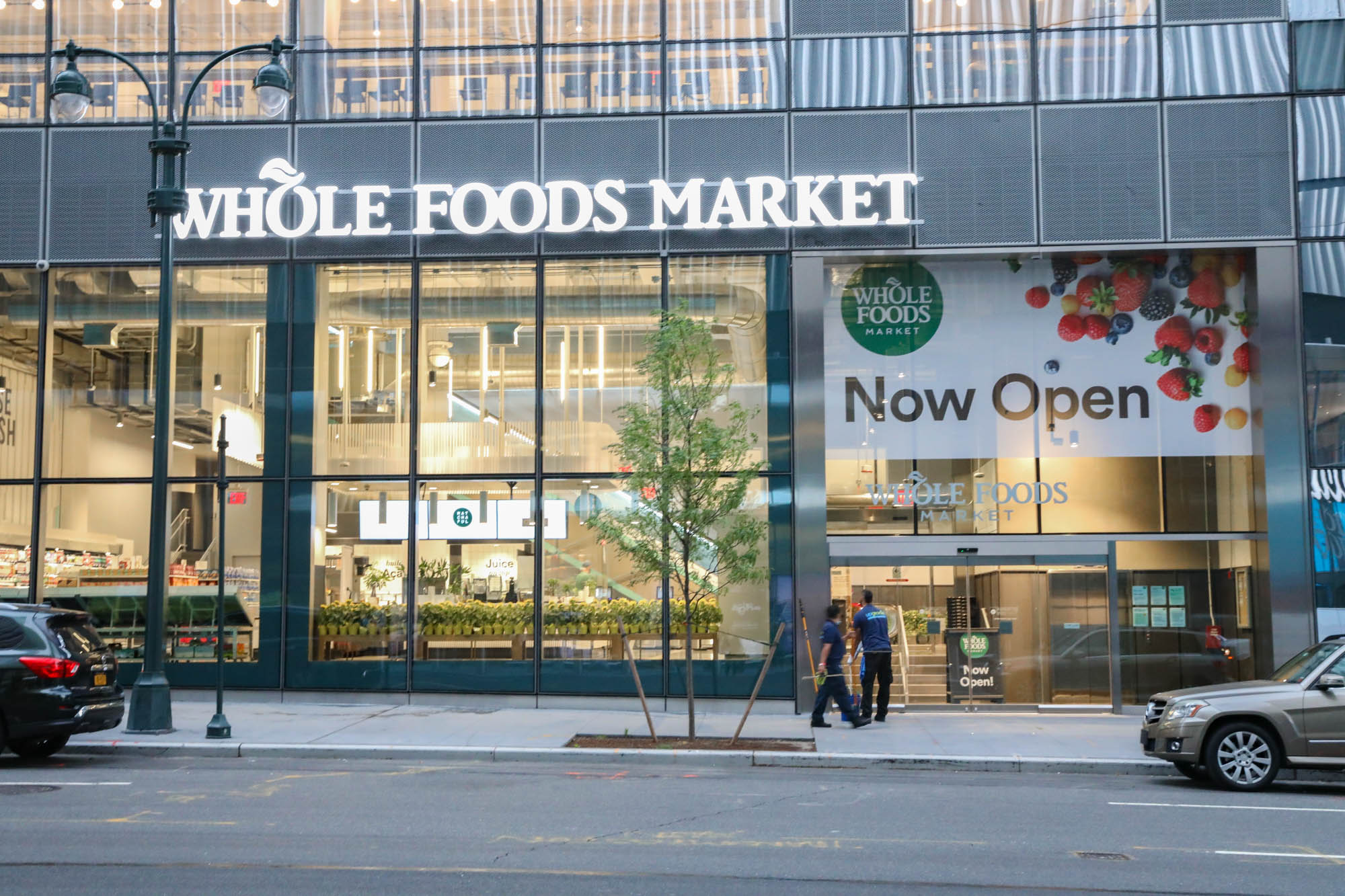
The Neighborhood
Neighboring Manhattan West, The Olivia is the conduit to the best of New York City living. With Citizens Market, Whole Foods, unparalleled dining, captivating retail, and cultural events, Manhattan West is a place to connect yourself to what you love.
Resident Portal
We’ve made managing your living space easy. Log in to your resident portal to submit service requests, make payments, and reserve spaces.
Nearby Communities
The Eugene
Apartments with world-class amenities, exemplary style, and the convenience you deserve.
Overview
Find Your Place in the Sun
Our one-, two-, and three-bedroom apartment homes are thoughtfully designed with you in mind. With modern details, lakefront views, spacious living areas, and more, live effortlessly and at ease at The Reserve at Ashley Lake.
View All Availabilities
Floor Plans
The Reserve at Ashley Lake
1A Renovated
The Reserve at Ashley Lake
1C
The Reserve at Ashley Lake
1C Renovated
The Reserve at Ashley Lake
2A
The Reserve at Ashley Lake
2A Renovated
The Reserve at Ashley Lake
3A
The Reserve at Ashley Lake
3A Renovated
The Reserve at Ashley Lake’s Features
Each of our apartments have been carefully constructed to ensure you experience the utmost comfort within your home.
Fully equipped kitchen
Ceiling fans
Stainless steel appliances
Kitchen pantry
In-home washer and dryer
Ensuite bathrooms and separate vanity
Wood-style flooring
Keyless Entry
*Features vary by apartment
The Reserve at Ashley Lake’s Amenities
Live well on Ashley Lake with access to unmatched community amenities.

Live outdoors
With two resort-style swimming pools, grilling and picnic areas, a tennis court, and a playground take living in a beautiful climate to the next level.
Live healthy
Visit our state-of-the-art fitness center for invigorating workouts and live well every day.


Live easily
With our very own car wash center, clubhouse with complimentary WiFi™, business center, conference room, and access to a monthly internet package, living is easy in any part of our community.
Resident Services
Life at The Reserve at Ashley Lake becomes a little bit easier when we have one-of-a-kind services for our residents.
Resident Storage
24-hr emergency maintenance
BILT Rewards Payment Portal
The Neighborhood
There is something for everyone with our prime location at The Reserve at Ashley Lake.

Shop
Shop the looks you love at nearby Boynton Beach Mall and Boynton Town Center.
Dine
Dine at favorite local eateries like Guaco Go and Mamma Mia.
Play
Soak up the sun at Oceanfront Beach Park.
Entertainment
Live like a local at Bender’s Farm Fresh Market.
Gallery
Live well in our grand living spaces.
Make your bedroom your personal oasis at The Reserve at Ashley Lake.
Live well in our grand living spaces.
Make your bedroom your personal oasis at The Reserve at Ashley Lake.
Make your bedroom your personal oasis at The Reserve at Ashley Lake.
Make your bedroom your personal oasis at The Reserve at Ashley Lake.
From cooking to hosting, our kitchens are perfect for it all.
Dine, relax, or work in our versatile dining spaces.
Make your bedroom your personal oasis at The Reserve at Ashley Lake.
Make your bedroom your personal oasis at The Reserve at Ashley Lake.
Make your bedroom your personal oasis at The Reserve at Ashley Lake.
Live well in our grand living spaces.
Our sleek bathrooms are one-of-a-kind.
From cooking to hosting, our kitchens are perfect for it all.
Live well in our grand living spaces.
Make your bedroom your personal oasis at The Reserve at Ashley Lake.
Live well in our grand living spaces.
From storing to organizing, our apartments feature it all.
Our sleek bathrooms are one-of-a-kind.
Live well in our grand living spaces.
Live well in our grand living spaces.
Make your bedroom your personal oasis at The Reserve at Ashley Lake.
From cooking to hosting, our kitchens are perfect for it all.
Dine, relax, or work in our versatile dining spaces.
Our sleek bathrooms are one-of-a-kind.
Live well in our grand living spaces.
Make your bedroom your personal oasis at The Reserve at Ashley Lake.
Dine, relax, or work in our versatile dining spaces.
Our sleek bathrooms are one-of-a-kind.
Live well in our grand living spaces.
From storing to organizing, our apartments feature it all.
Make your bedroom your personal oasis at The Reserve at Ashley Lake.
Live well in our grand living spaces.
From cooking to hosting, our kitchens are perfect for it all.
From storing to organizing, our apartments feature it all.
From cooking to hosting, our kitchens are perfect for it all.
Make your bedroom your personal oasis at The Reserve at Ashley Lake.
Dine, relax, or work in our versatile dining spaces.
From cooking to hosting, our kitchens are perfect for it all.
Our sleek bathrooms are one-of-a-kind.
Make your bedroom your personal oasis at The Reserve at Ashley Lake.
From cooking to hosting, our kitchens are perfect for it all.
Live well in our grand living spaces.
Live well in our grand living spaces.
Dine, relax, or work in our versatile dining spaces.
From cooking to hosting, our kitchens are perfect for it all.
Live well in our grand living spaces.
From cooking to hosting, our kitchens are perfect for it all.
Live well in our grand living spaces.
Enjoy working or relaxing in our communal Welcome Center.
Take in the surrounding nature and waterfront views at The Reserve at Ashley Lake.
Hit your hardest workouts in our one-of-a-kind fitness center.
Enjoy working or relaxing in our communal Welcome Center.
Hit your hardest workouts in our one-of-a-kind fitness center.
Hit your hardest workouts in our one-of-a-kind fitness center.
Play all day at our communal playground.
Hit your hardest workouts in our one-of-a-kind fitness center.
Enjoy working or relaxing in our communal Welcome Center.
Enjoy working or relaxing in our communal Welcome Center.
Take in the surrounding nature and waterfront views at The Reserve at Ashley Lake.
Hit your hardest workouts in our one-of-a-kind fitness center.
Hit your hardest workouts in our one-of-a-kind fitness center.
Enjoy working or relaxing in our communal Welcome Center.
Soak up the sun at our outdoor pool.
Enjoy working or relaxing in our communal Welcome Center.
Soak up the sun at our outdoor pool.
Enjoy an evening sunset at our outdoor pool.
Enjoy an evening sunset at our outdoor pool.
Enjoy working or relaxing in our communal Welcome Center.
Hit your hardest workouts in our one-of-a-kind fitness center.
Soak up the sun at our outdoor pool.
Enjoy working or relaxing in our communal Welcome Center.
Soak up the sun at our outdoor pool.
Hit your hardest workouts in our one-of-a-kind fitness center.
Enjoy working or relaxing in our communal Welcome Center.
Enjoy working or relaxing in our communal Welcome Center.
Enjoy all there is to waterfront living at The Reserve at Ashley Lake.
Find your home and sign your lease at our centrally located Welcome Center.
Find your home and sign your lease at our centrally located Welcome Center.
Find your new home within our amenity-rich community.
Find your home and sign your lease at our centrally located Welcome Center.
Find your new home within our amenity-rich community.
Enjoy all there is to waterfront living at The Reserve at Ashley Lake.
Live well in our grand living spaces.
Make your bedroom your personal oasis at The Reserve at Ashley Lake.
Live well in our grand living spaces.
Make your bedroom your personal oasis at The Reserve at Ashley Lake.
Make your bedroom your personal oasis at The Reserve at Ashley Lake.
Make your bedroom your personal oasis at The Reserve at Ashley Lake.
From cooking to hosting, our kitchens are perfect for it all.
Dine, relax, or work in our versatile dining spaces.
Make your bedroom your personal oasis at The Reserve at Ashley Lake.
Make your bedroom your personal oasis at The Reserve at Ashley Lake.
Make your bedroom your personal oasis at The Reserve at Ashley Lake.
Live well in our grand living spaces.
Our sleek bathrooms are one-of-a-kind.
From cooking to hosting, our kitchens are perfect for it all.
Live well in our grand living spaces.
Make your bedroom your personal oasis at The Reserve at Ashley Lake.
Live well in our grand living spaces.
From storing to organizing, our apartments feature it all.
Our sleek bathrooms are one-of-a-kind.
Live well in our grand living spaces.
Live well in our grand living spaces.
Make your bedroom your personal oasis at The Reserve at Ashley Lake.
From cooking to hosting, our kitchens are perfect for it all.
Dine, relax, or work in our versatile dining spaces.
Our sleek bathrooms are one-of-a-kind.
Live well in our grand living spaces.
Make your bedroom your personal oasis at The Reserve at Ashley Lake.
Dine, relax, or work in our versatile dining spaces.
Our sleek bathrooms are one-of-a-kind.
Live well in our grand living spaces.
From storing to organizing, our apartments feature it all.
Make your bedroom your personal oasis at The Reserve at Ashley Lake.
Live well in our grand living spaces.
From cooking to hosting, our kitchens are perfect for it all.
From storing to organizing, our apartments feature it all.
From cooking to hosting, our kitchens are perfect for it all.
Make your bedroom your personal oasis at The Reserve at Ashley Lake.
Dine, relax, or work in our versatile dining spaces.
From cooking to hosting, our kitchens are perfect for it all.
Our sleek bathrooms are one-of-a-kind.
Make your bedroom your personal oasis at The Reserve at Ashley Lake.
From cooking to hosting, our kitchens are perfect for it all.
Live well in our grand living spaces.
Live well in our grand living spaces.
Dine, relax, or work in our versatile dining spaces.
From cooking to hosting, our kitchens are perfect for it all.
Live well in our grand living spaces.
From cooking to hosting, our kitchens are perfect for it all.
Live well in our grand living spaces.
Enjoy working or relaxing in our communal Welcome Center.
Take in the surrounding nature and waterfront views at The Reserve at Ashley Lake.
Hit your hardest workouts in our one-of-a-kind fitness center.
Enjoy working or relaxing in our communal Welcome Center.
Hit your hardest workouts in our one-of-a-kind fitness center.
Hit your hardest workouts in our one-of-a-kind fitness center.
Play all day at our communal playground.
Hit your hardest workouts in our one-of-a-kind fitness center.
Enjoy working or relaxing in our communal Welcome Center.
Enjoy working or relaxing in our communal Welcome Center.
Take in the surrounding nature and waterfront views at The Reserve at Ashley Lake.
Hit your hardest workouts in our one-of-a-kind fitness center.
Hit your hardest workouts in our one-of-a-kind fitness center.
Enjoy working or relaxing in our communal Welcome Center.
Soak up the sun at our outdoor pool.
Enjoy working or relaxing in our communal Welcome Center.
Soak up the sun at our outdoor pool.
Enjoy an evening sunset at our outdoor pool.
Enjoy an evening sunset at our outdoor pool.
Enjoy working or relaxing in our communal Welcome Center.
Hit your hardest workouts in our one-of-a-kind fitness center.
Soak up the sun at our outdoor pool.
Enjoy working or relaxing in our communal Welcome Center.
Soak up the sun at our outdoor pool.
Hit your hardest workouts in our one-of-a-kind fitness center.
Enjoy working or relaxing in our communal Welcome Center.
Enjoy working or relaxing in our communal Welcome Center.
Enjoy all there is to waterfront living at The Reserve at Ashley Lake.
Find your home and sign your lease at our centrally located Welcome Center.
Find your home and sign your lease at our centrally located Welcome Center.
Find your new home within our amenity-rich community.
Find your home and sign your lease at our centrally located Welcome Center.
Find your new home within our amenity-rich community.
Enjoy all there is to waterfront living at The Reserve at Ashley Lake.
Live well in our grand living spaces.
Make your bedroom your personal oasis at The Reserve at Ashley Lake.
Live well in our grand living spaces.
Make your bedroom your personal oasis at The Reserve at Ashley Lake.
Make your bedroom your personal oasis at The Reserve at Ashley Lake.
Make your bedroom your personal oasis at The Reserve at Ashley Lake.
From cooking to hosting, our kitchens are perfect for it all.
Dine, relax, or work in our versatile dining spaces.
Make your bedroom your personal oasis at The Reserve at Ashley Lake.
Make your bedroom your personal oasis at The Reserve at Ashley Lake.
Make your bedroom your personal oasis at The Reserve at Ashley Lake.
Live well in our grand living spaces.
Our sleek bathrooms are one-of-a-kind.
From cooking to hosting, our kitchens are perfect for it all.
Live well in our grand living spaces.
Make your bedroom your personal oasis at The Reserve at Ashley Lake.
Live well in our grand living spaces.
From storing to organizing, our apartments feature it all.
Our sleek bathrooms are one-of-a-kind.
Live well in our grand living spaces.
Live well in our grand living spaces.
Make your bedroom your personal oasis at The Reserve at Ashley Lake.
From cooking to hosting, our kitchens are perfect for it all.
Dine, relax, or work in our versatile dining spaces.
Our sleek bathrooms are one-of-a-kind.
Live well in our grand living spaces.
Make your bedroom your personal oasis at The Reserve at Ashley Lake.
Dine, relax, or work in our versatile dining spaces.
Our sleek bathrooms are one-of-a-kind.
Live well in our grand living spaces.
From storing to organizing, our apartments feature it all.
Make your bedroom your personal oasis at The Reserve at Ashley Lake.
Live well in our grand living spaces.
From cooking to hosting, our kitchens are perfect for it all.
From storing to organizing, our apartments feature it all.
From cooking to hosting, our kitchens are perfect for it all.
Make your bedroom your personal oasis at The Reserve at Ashley Lake.
Dine, relax, or work in our versatile dining spaces.
From cooking to hosting, our kitchens are perfect for it all.
Our sleek bathrooms are one-of-a-kind.
Make your bedroom your personal oasis at The Reserve at Ashley Lake.
From cooking to hosting, our kitchens are perfect for it all.
Live well in our grand living spaces.
Live well in our grand living spaces.
Dine, relax, or work in our versatile dining spaces.
From cooking to hosting, our kitchens are perfect for it all.
Live well in our grand living spaces.
From cooking to hosting, our kitchens are perfect for it all.
Live well in our grand living spaces.
Enjoy working or relaxing in our communal Welcome Center.
Live well in our grand living spaces.
Make your bedroom your personal oasis at The Reserve at Ashley Lake.
Live well in our grand living spaces.
Make your bedroom your personal oasis at The Reserve at Ashley Lake.
Make your bedroom your personal oasis at The Reserve at Ashley Lake.
Make your bedroom your personal oasis at The Reserve at Ashley Lake.
From cooking to hosting, our kitchens are perfect for it all.
Dine, relax, or work in our versatile dining spaces.
Make your bedroom your personal oasis at The Reserve at Ashley Lake.
Make your bedroom your personal oasis at The Reserve at Ashley Lake.
Make your bedroom your personal oasis at The Reserve at Ashley Lake.
Live well in our grand living spaces.
Our sleek bathrooms are one-of-a-kind.
From cooking to hosting, our kitchens are perfect for it all.
Live well in our grand living spaces.
Make your bedroom your personal oasis at The Reserve at Ashley Lake.
Live well in our grand living spaces.
From storing to organizing, our apartments feature it all.
Our sleek bathrooms are one-of-a-kind.
Live well in our grand living spaces.
Live well in our grand living spaces.
Make your bedroom your personal oasis at The Reserve at Ashley Lake.
From cooking to hosting, our kitchens are perfect for it all.
Dine, relax, or work in our versatile dining spaces.
Our sleek bathrooms are one-of-a-kind.
Live well in our grand living spaces.
Make your bedroom your personal oasis at The Reserve at Ashley Lake.
Dine, relax, or work in our versatile dining spaces.
Our sleek bathrooms are one-of-a-kind.
Live well in our grand living spaces.
From storing to organizing, our apartments feature it all.
Make your bedroom your personal oasis at The Reserve at Ashley Lake.
Live well in our grand living spaces.
From cooking to hosting, our kitchens are perfect for it all.
From storing to organizing, our apartments feature it all.
From cooking to hosting, our kitchens are perfect for it all.
Make your bedroom your personal oasis at The Reserve at Ashley Lake.
Dine, relax, or work in our versatile dining spaces.
From cooking to hosting, our kitchens are perfect for it all.
Our sleek bathrooms are one-of-a-kind.
Make your bedroom your personal oasis at The Reserve at Ashley Lake.
From cooking to hosting, our kitchens are perfect for it all.
Live well in our grand living spaces.
Live well in our grand living spaces.
Dine, relax, or work in our versatile dining spaces.
From cooking to hosting, our kitchens are perfect for it all.
Live well in our grand living spaces.
From cooking to hosting, our kitchens are perfect for it all.
Live well in our grand living spaces.
Enjoy working or relaxing in our communal Welcome Center.
Take in the surrounding nature and waterfront views at The Reserve at Ashley Lake.
Hit your hardest workouts in our one-of-a-kind fitness center.
Enjoy working or relaxing in our communal Welcome Center.
Hit your hardest workouts in our one-of-a-kind fitness center.
Hit your hardest workouts in our one-of-a-kind fitness center.
Play all day at our communal playground.
Hit your hardest workouts in our one-of-a-kind fitness center.
Enjoy working or relaxing in our communal Welcome Center.
Enjoy working or relaxing in our communal Welcome Center.
Take in the surrounding nature and waterfront views at The Reserve at Ashley Lake.
Hit your hardest workouts in our one-of-a-kind fitness center.
Hit your hardest workouts in our one-of-a-kind fitness center.
Enjoy working or relaxing in our communal Welcome Center.
Soak up the sun at our outdoor pool.
Enjoy working or relaxing in our communal Welcome Center.
Soak up the sun at our outdoor pool.
Enjoy an evening sunset at our outdoor pool.
Enjoy an evening sunset at our outdoor pool.
Enjoy working or relaxing in our communal Welcome Center.
Hit your hardest workouts in our one-of-a-kind fitness center.
Soak up the sun at our outdoor pool.
Enjoy working or relaxing in our communal Welcome Center.
Soak up the sun at our outdoor pool.
Hit your hardest workouts in our one-of-a-kind fitness center.
Enjoy working or relaxing in our communal Welcome Center.
Enjoy working or relaxing in our communal Welcome Center.
Take in the surrounding nature and waterfront views at The Reserve at Ashley Lake.
Hit your hardest workouts in our one-of-a-kind fitness center.
Enjoy working or relaxing in our communal Welcome Center.
Hit your hardest workouts in our one-of-a-kind fitness center.
Hit your hardest workouts in our one-of-a-kind fitness center.
Play all day at our communal playground.
Hit your hardest workouts in our one-of-a-kind fitness center.
Enjoy working or relaxing in our communal Welcome Center.
Enjoy working or relaxing in our communal Welcome Center.
Take in the surrounding nature and waterfront views at The Reserve at Ashley Lake.
Hit your hardest workouts in our one-of-a-kind fitness center.
Hit your hardest workouts in our one-of-a-kind fitness center.
Enjoy working or relaxing in our communal Welcome Center.
Soak up the sun at our outdoor pool.
Enjoy working or relaxing in our communal Welcome Center.
Soak up the sun at our outdoor pool.
Enjoy an evening sunset at our outdoor pool.
Enjoy an evening sunset at our outdoor pool.
Enjoy working or relaxing in our communal Welcome Center.
Hit your hardest workouts in our one-of-a-kind fitness center.
Soak up the sun at our outdoor pool.
Enjoy working or relaxing in our communal Welcome Center.
Soak up the sun at our outdoor pool.
Hit your hardest workouts in our one-of-a-kind fitness center.
Enjoy working or relaxing in our communal Welcome Center.
Enjoy working or relaxing in our communal Welcome Center.
Enjoy all there is to waterfront living at The Reserve at Ashley Lake.
Find your home and sign your lease at our centrally located Welcome Center.
Find your home and sign your lease at our centrally located Welcome Center.
Find your new home within our amenity-rich community.
Find your home and sign your lease at our centrally located Welcome Center.
Find your new home within our amenity-rich community.
Enjoy all there is to waterfront living at The Reserve at Ashley Lake.
Enjoy all there is to waterfront living at The Reserve at Ashley Lake.
Find your home and sign your lease at our centrally located Welcome Center.
Find your home and sign your lease at our centrally located Welcome Center.
Find your new home within our amenity-rich community.
Find your home and sign your lease at our centrally located Welcome Center.
Find your new home within our amenity-rich community.
Enjoy all there is to waterfront living at The Reserve at Ashley Lake.

Schedule a Tour
Whether you’re interested in a virtual or guided tour, our team is happy to show you around.

Overview
The George Apartments
Centrally located in downtown San Francisco, adjacent to the Financial District, The George apartments are crafted with intentionality. Thoughtful interior design pays homage to the original hotel, creating a welcoming look and a feeling of home. We believe that character is lived and life should be well made. Welcome to The George.
We are a love letter to San Francisco craft.
To diversity and community.
With a nod to its storied past, The George embraces the future of SoMa, fostering a sense of community and belonging for artists, entrepreneurs, and individuals who value authenticity and cultural richness.
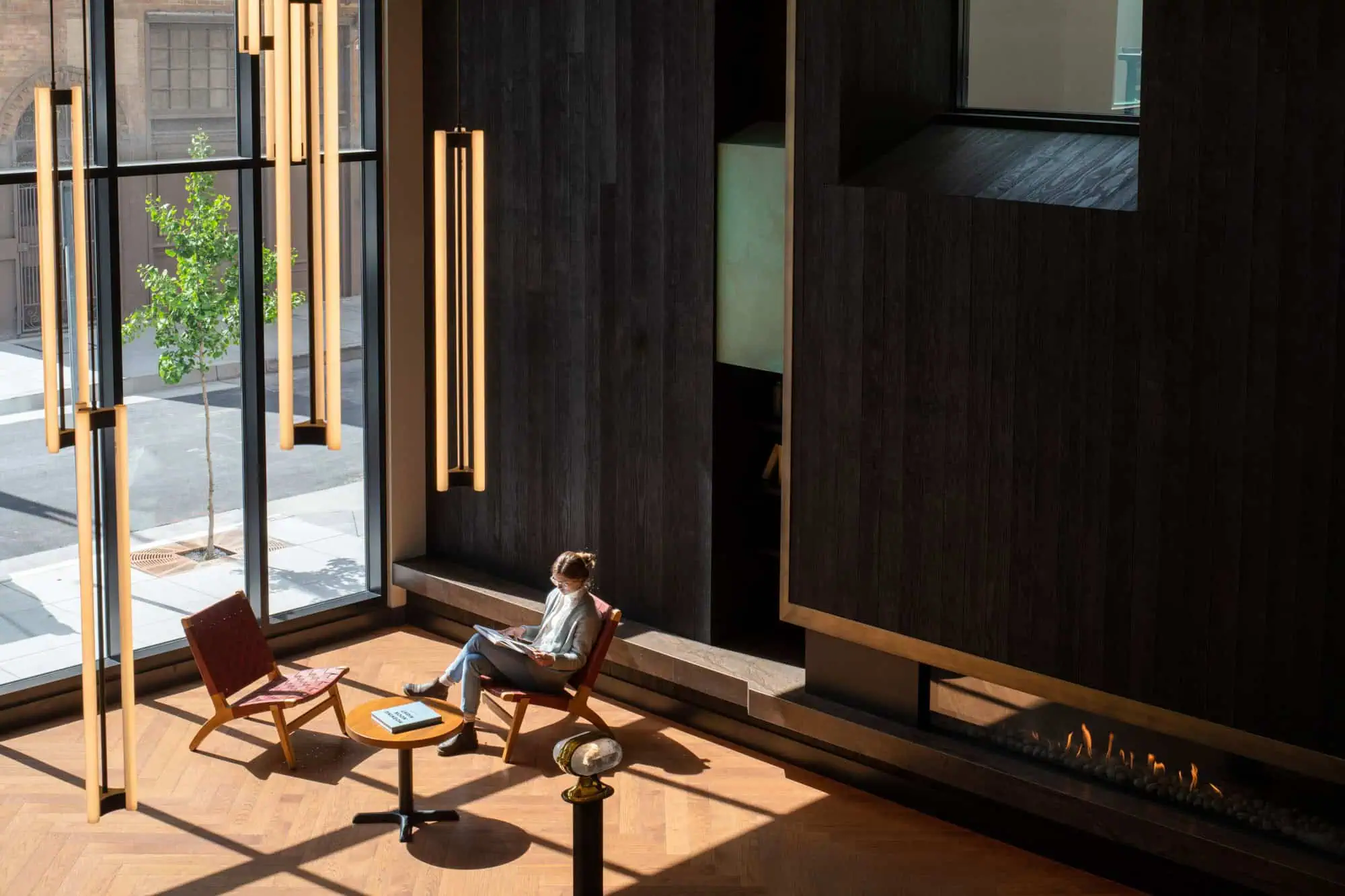
Design lives here.
Our interior spaces embrace the spirit of the original, captured and expressed through modern design details, paying homage to the past while embracing contemporary materials and colors.
Community lives here.
The George’s amenity spaces are designed to bring the community together in creative and intentional ways. From various terraces to private events rooms and libraries, each space has a distinct purpose and provides space for residents to connect.
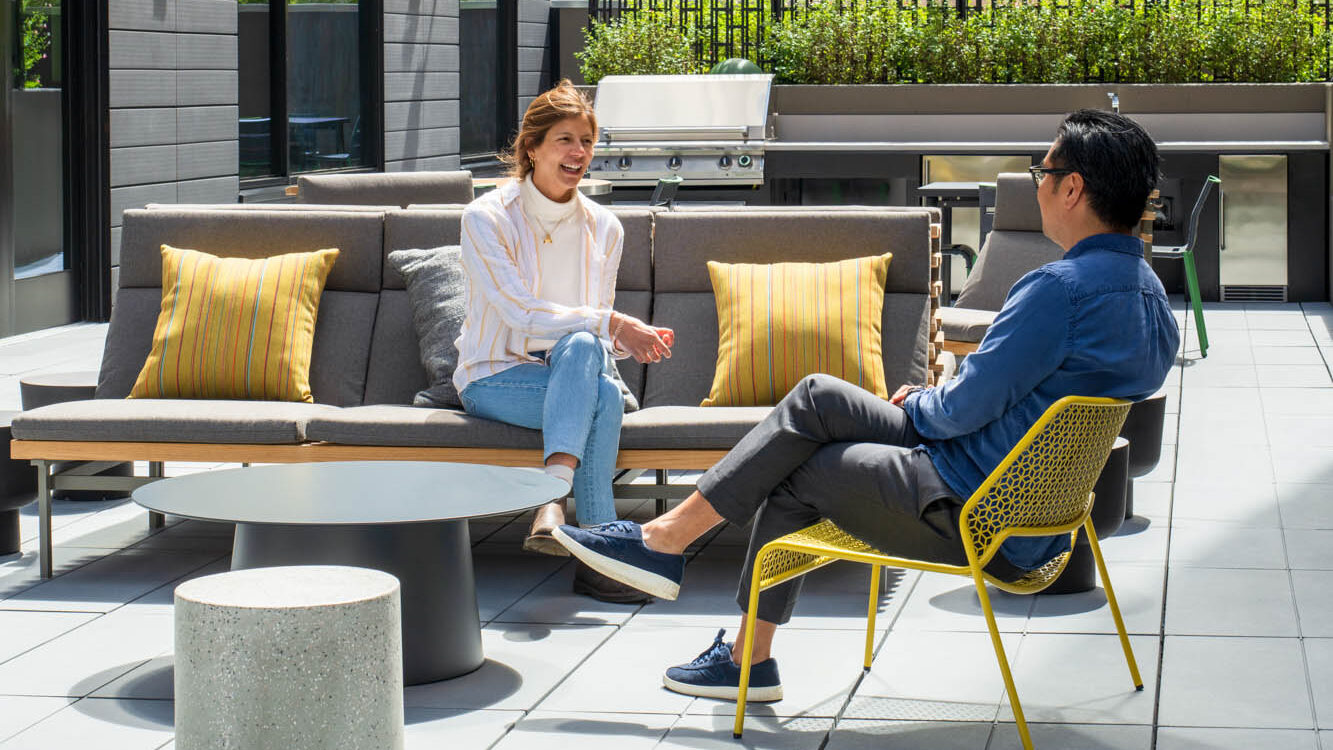
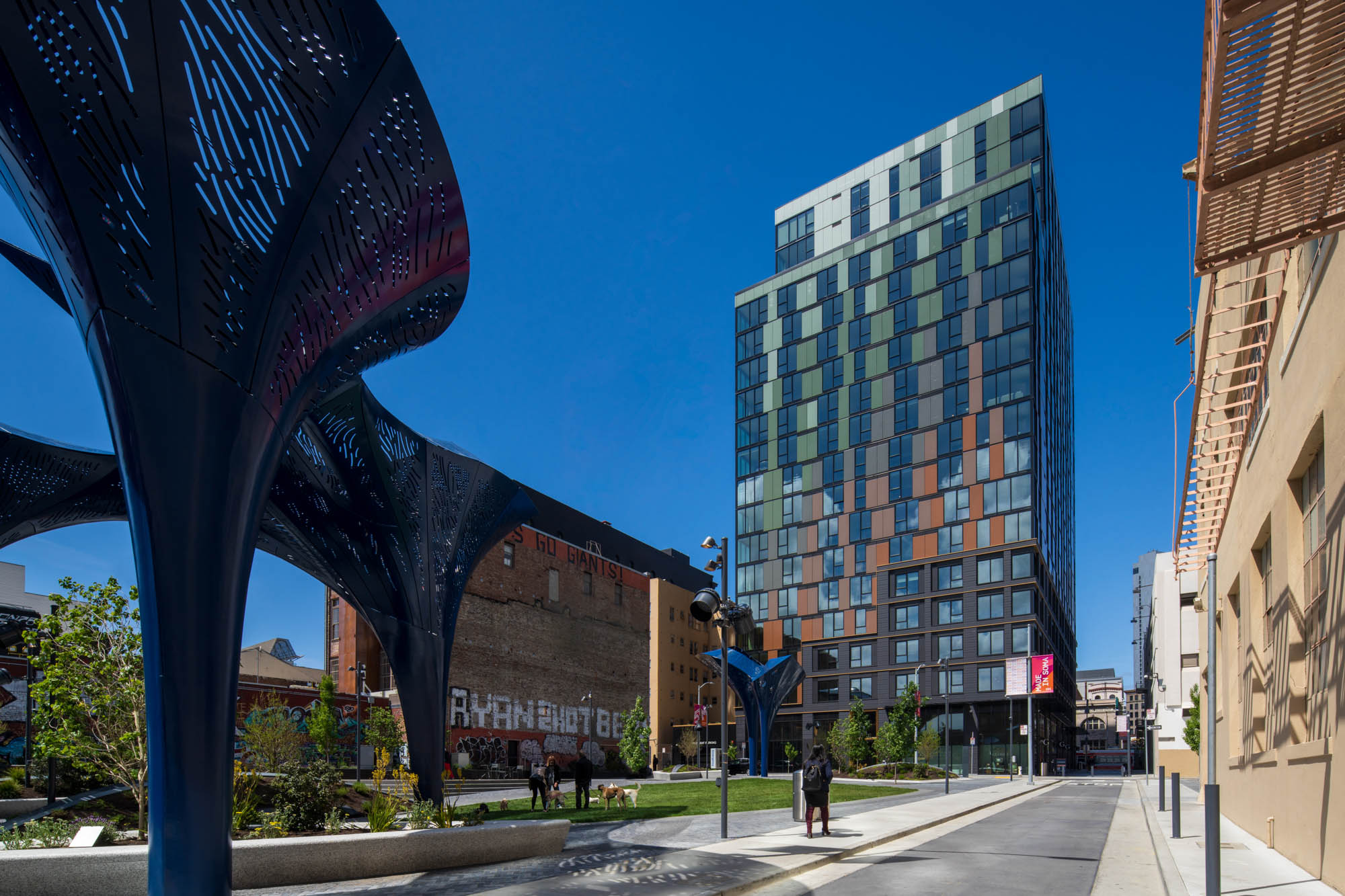
Culture lives here.
SoMa has a rich history of industry, innovation, culture, and community; today it’s as vibrant as ever. Rooted in arts, tech and innovation, and community, our San Francisco neighborhood is the canvas for a well-cultured life.
View All Availabilities
Floor Plans
The George
0A
The George
0B AHP
The George
2A
The George
2D
The George
2E
The George’s Features & Amenities
With sweeping city views through oversized windows, stainless steel appliances, a keyless Latch® entry system, and more, our residences are designed for a truly seamless lifestyle. Beyond your front door are amenities and services crafted for a life well lived.
The Neighborhood
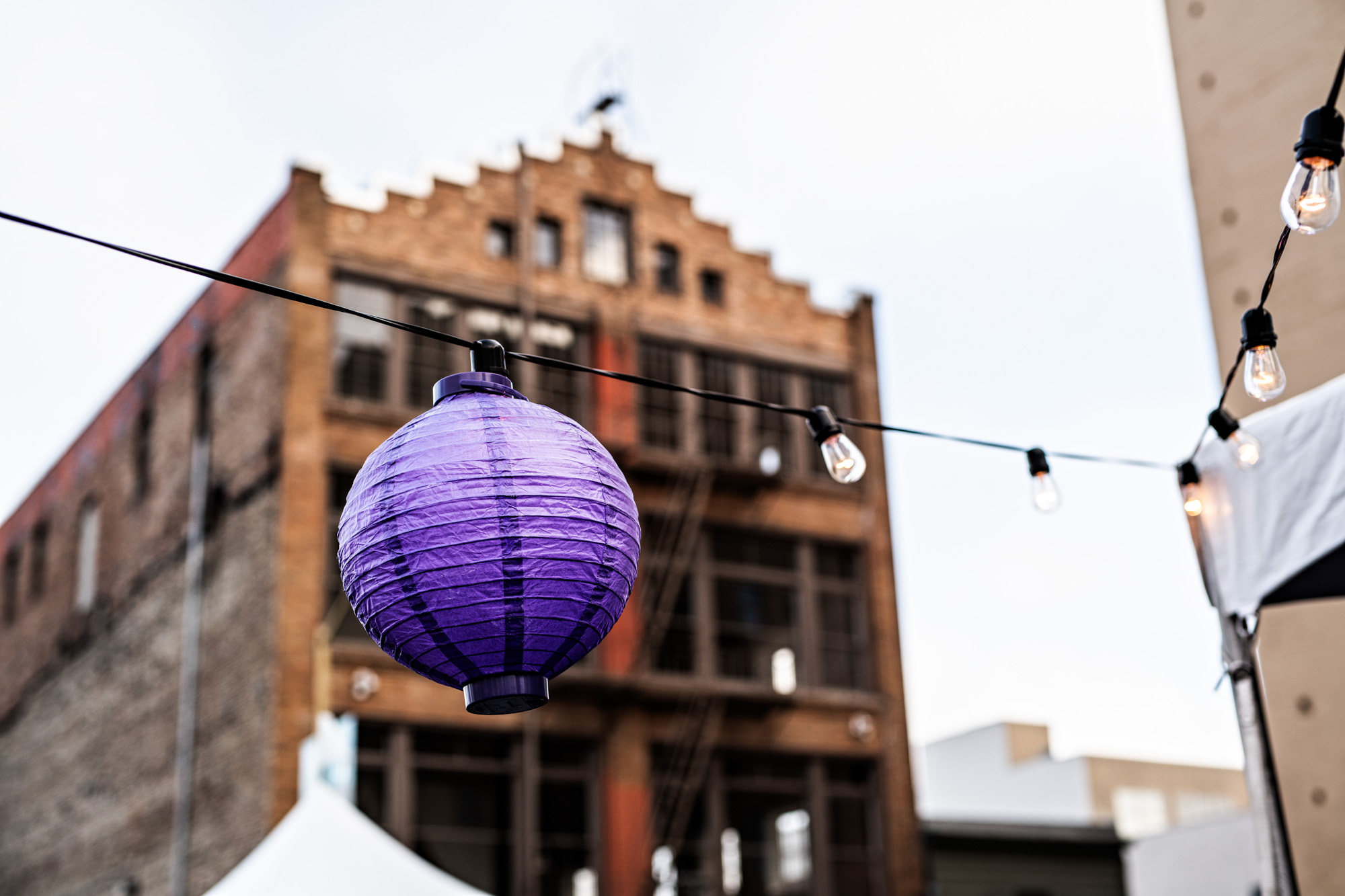
Imprinted with a sense of history and place, SoMa and The George reflect the neighborhood’s rich industrial history and unique entrepreneurial spirit. Outside our doors, you’ll experience culture, art, and community that are distinctly San Francisco.
Gallery
As the newest high-rise living destination in SoMa, The George features an array of modern apartments offering curated amenities, experiences, and services beyond your front door. Explore spaces to disconnect, reconnect, and find your next home base.
Affordable Housing at The George
At Brookfield Properties, we are dedicated to creating the best places to call home for everyone in our communities. We proudly offer affordable housing programs for eligible applicants at The George apartments.
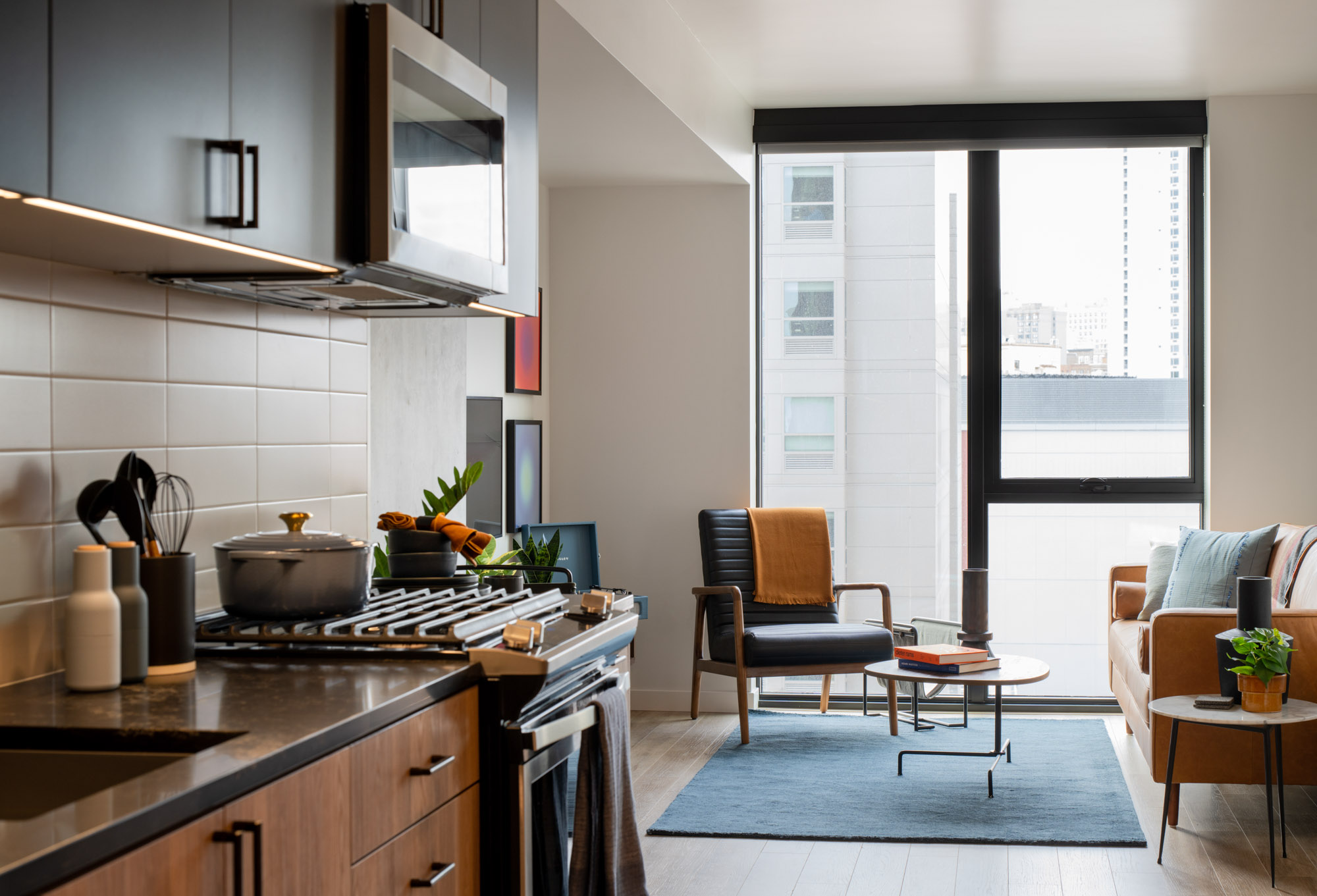
Resident Portal
We’ve made managing your living space easy. Log in to your resident portal to submit service requests, make payments, and reserve spaces.
Nearby Communities
Bayside Village
Our renovated apartments in downtown San Francisco put the Embarcadero at your front door and the city skyline out back.
Mosso
Enjoy a thoughtfully designed haven right in downtown San Francisco.
Overview
One Blue Slip
Nestled along Brooklyn’s historic Greenpoint waterfront, One Blue Slip apartments offer a living experience that’s curated to exceed expectations. With captivating bay window views overlooking revitalized parks, the East River, and factories repurposed into exhibition galleries, these luxury apartments in Brooklyn boast a unique blend of historical charm and contemporary allure. Choose from a selection of one- and two-bedroom layouts, as well as penthouse residences — all designed for an elevated experience with unparalleled views and amenities.
The One Blue Slip Design Story
The design team behind One Blue Slip is filled with placeshapers who have both crafted well-known spaces throughout New York City and understand how to tie into the local community.
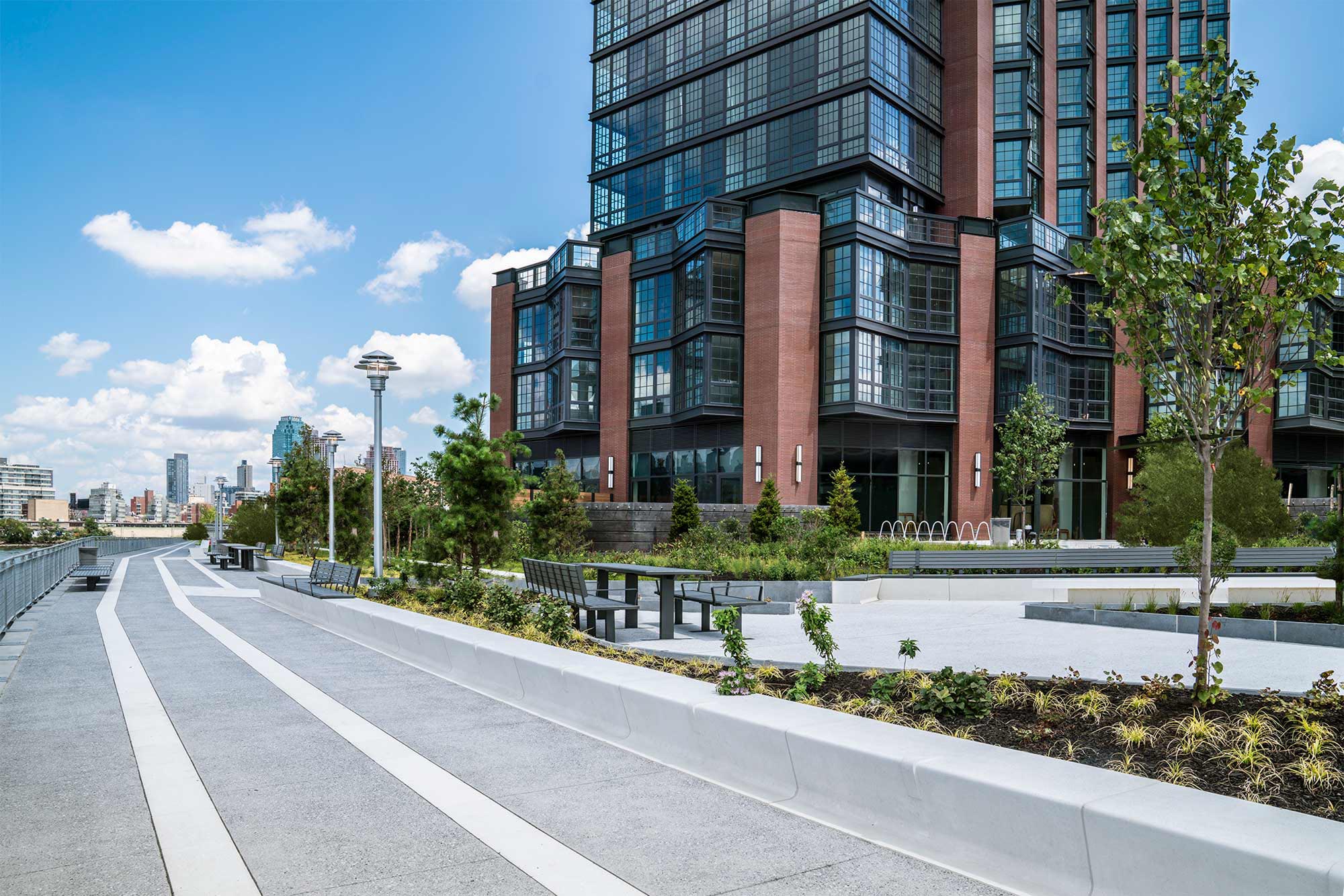
Handel Architects
An acclaimed firm with a mission to make the urban environment a more ideal place to live, Handel Architects has added a stunning luxury high-rise to Greenpoint while paying homage to the industrial heritage of the neighborhood.
Gachot Studios
Inspired by Greenpoint’s history of manufacturing, Gachot Studios has designed the lobby and amenity areas as places for residents to retreat and collect themselves while soaking in views of the inspirational skyline.
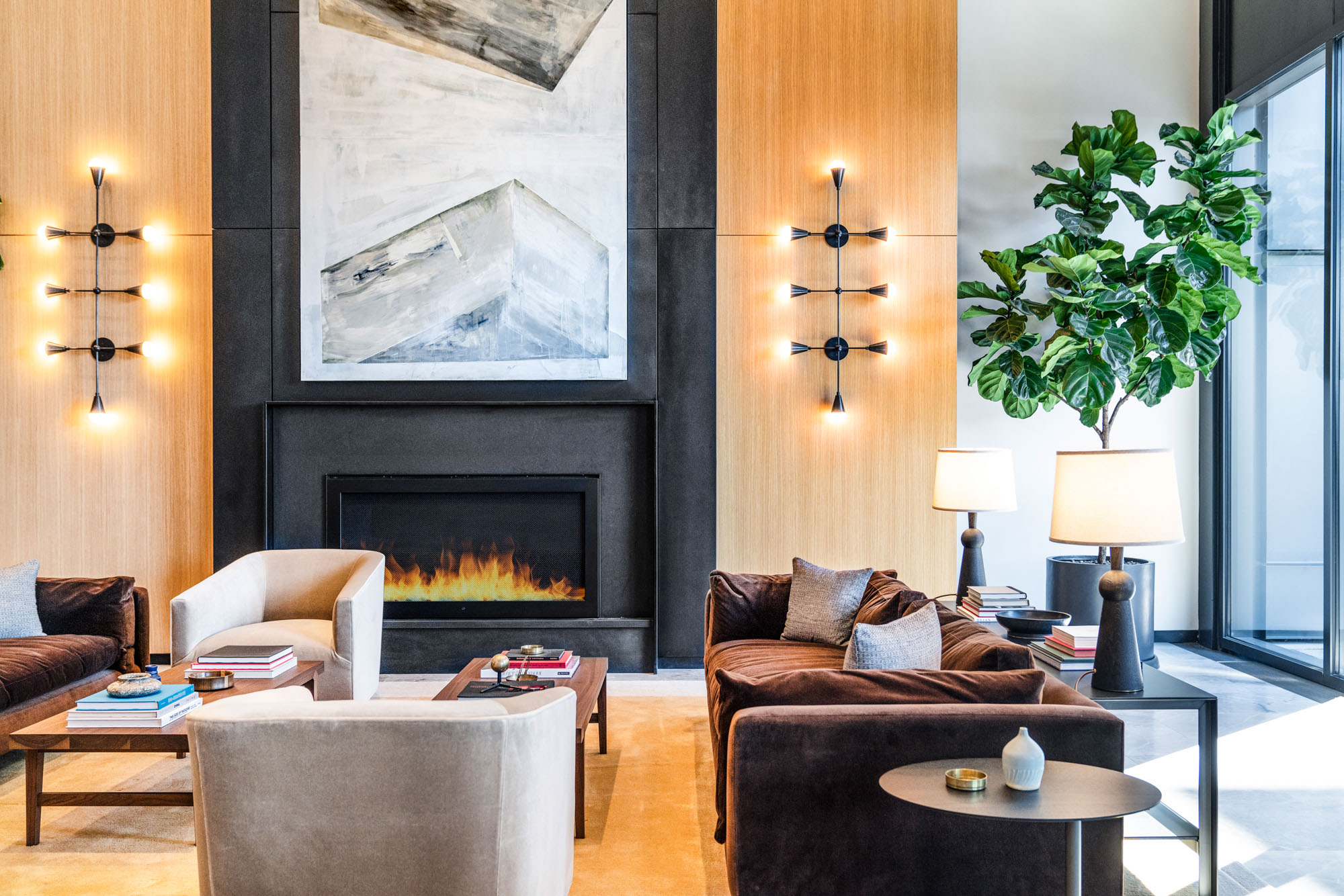
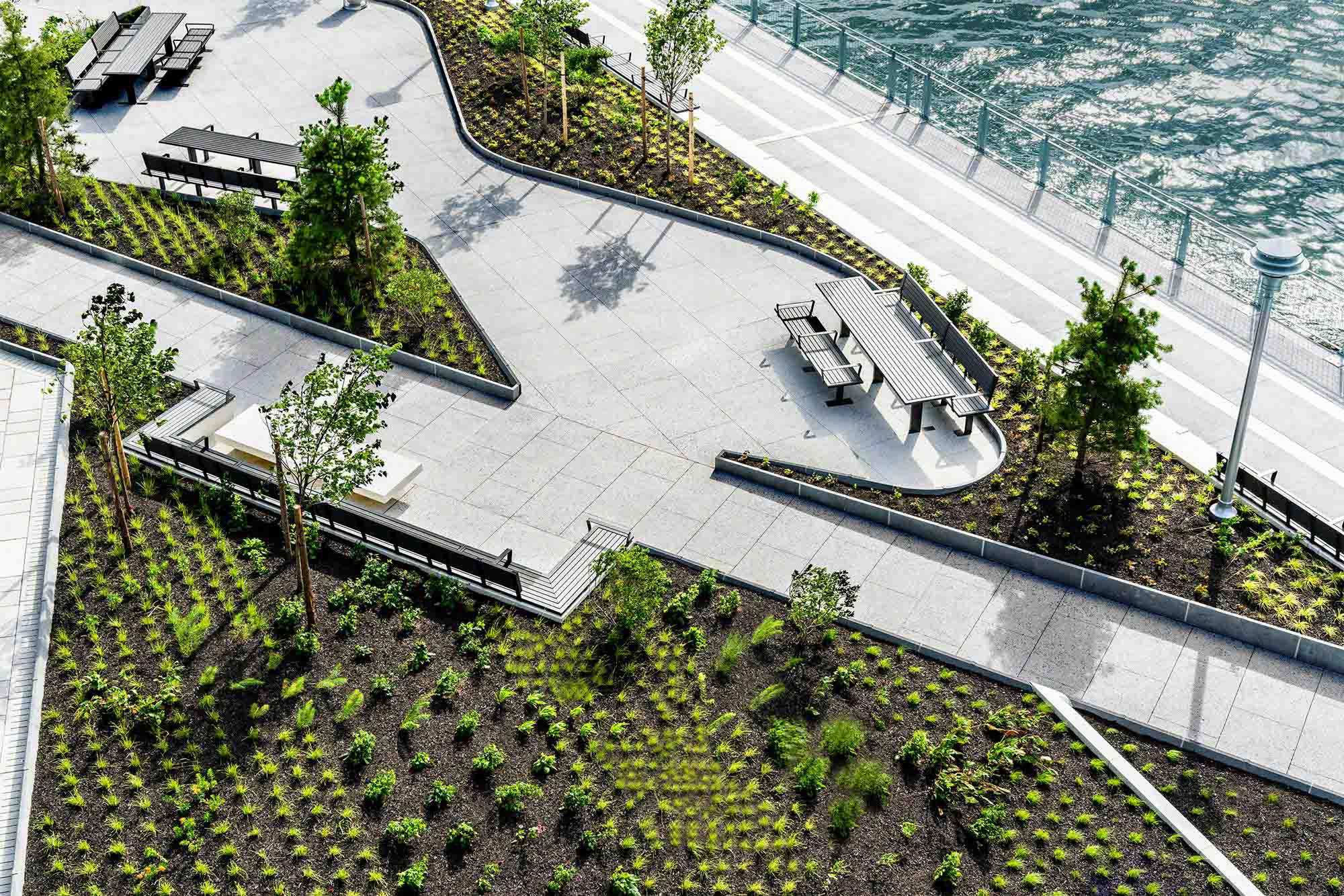
Field Operations
The design team behind the Highline, The South Street Seaport, and numerous world-renowned projects, Field Ops is a diverse and powerful force in landscape architecture. At Greenpoint Landing, Field Ops has curated an expansive promenade, providing a valuable addition to the East River waterfront.
Greenpoint Landing Collection
Home to four iconic apartment buildings, the Greenpoint Landing Collection has transformed the Brooklyn skyline along the East River waterfront.
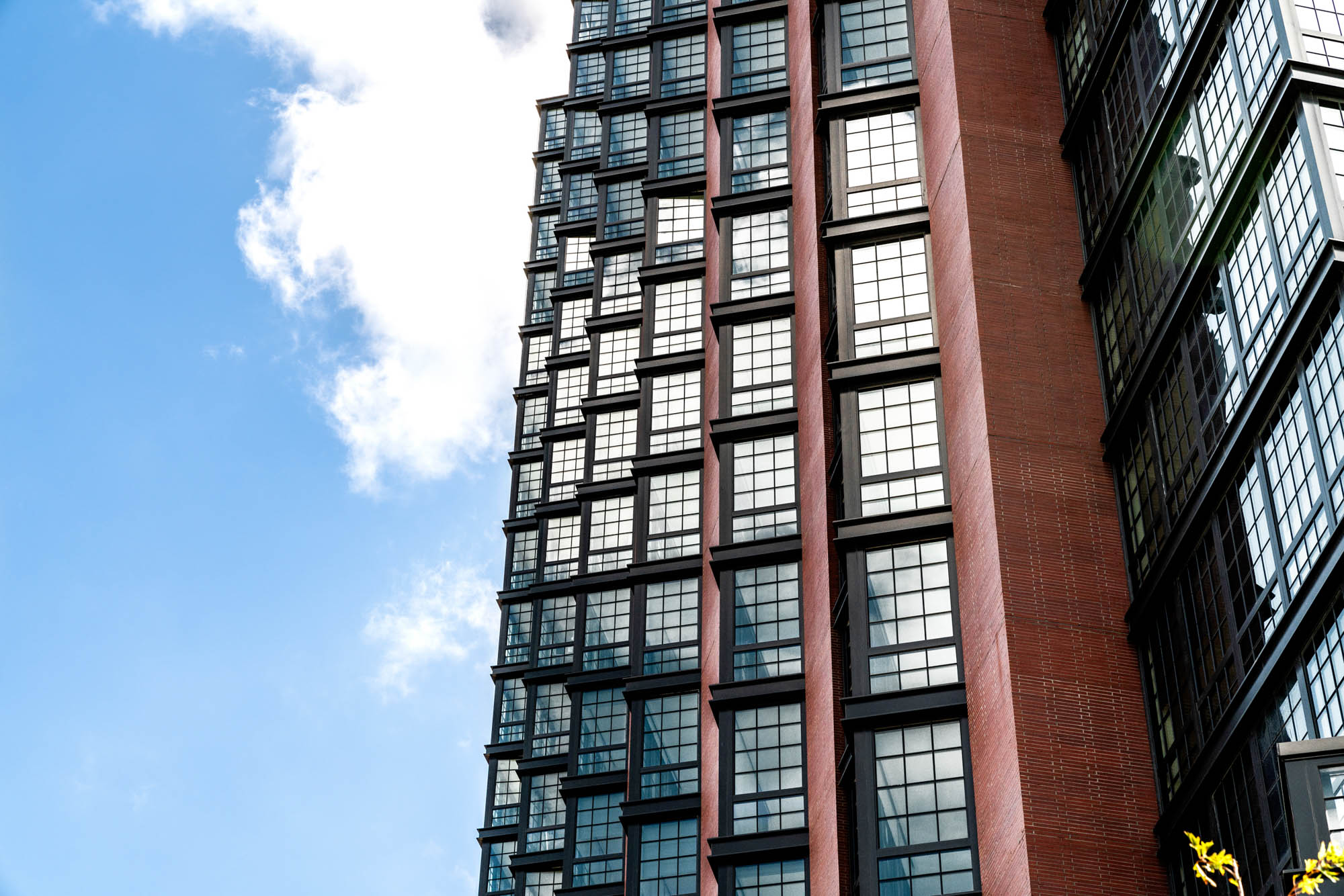
View All Availabilities
One Blue Slip’s Features & Amenities
Access exceptional spaces and unmatched amenities. Equipped with top-of-the-line stainless steel appliances, and Bosch® washer and dryers in all units. Select residences even feature private terraces and walk-in closets.
Resident Services
One Blue Slip’s unmatched features and amenities are only met by the services provided through technology and our incredible onsite team.
Access controlled building
Enjoy the ease of the on-site parking, with valet and direct access to the building, a truly intimate drive & drop-off experience.
Onsite parking with valet
Gain peace of mind with our access-controlled building.
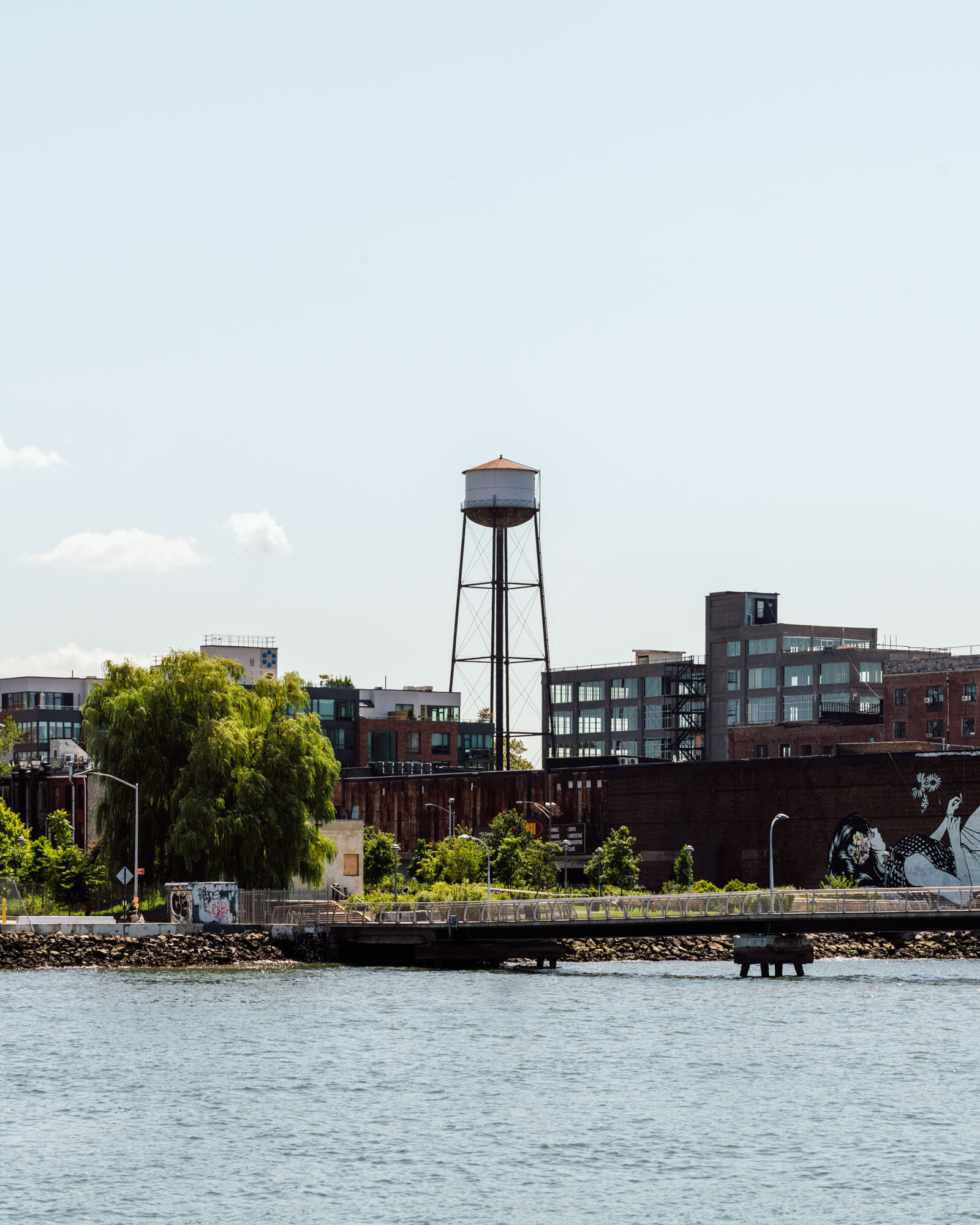
The Neighborhood
One Blue Slip sits at the start of the Greenpoint Landing promenade along the East River. Situated near the revitalized McGolrick and Transmitter Parks, the community provides space to breathe and soak in the Manhattan skyline.
Gallery
Explore our stunning residences and get a taste of what life at One Blue Slip could look like. Our thoughtful floor plans, beautiful design details, and expansive amenity spaces are all designed for a life well lived.
Resident Portal
We’ve made managing your living space easy. Log in to your resident portal to submit service requests, make payments, and reserve spaces.
Nearby Communities
Eagle + West
Nestled along the waterfront, our apartments feature two iconic towers with waterfront views, parkside living, and a wealth of amenities.
Two Blue Slip
Expect breathtaking views, high-end amenities, and impeccably designed spaces to elevate your sense of home.
The Bellslip
Anchor yourself here. Each studio, one-, and two-bedroom apartment is a light-filled refuge with floor-to-ceiling views of the East River skyline.
Features & Amenities
Discover what luxury living on the Greenpoint waterfront looks like at One Blue Slip apartments.
Overview
A Marriage of Design and Convenience
Thoughtful design paired with neighborhood origin delivers both incredible apartments and outstanding amenities at One Blue Slip. The design for this stunning luxury high-rise allows for city and water views in 90% of residences.
One Blue Slip’s Features
The top-of-the-line finishes and appliance selections are among many things that make One Blue Slip apartments stand out in the iconic Greenpoint neighborhood.
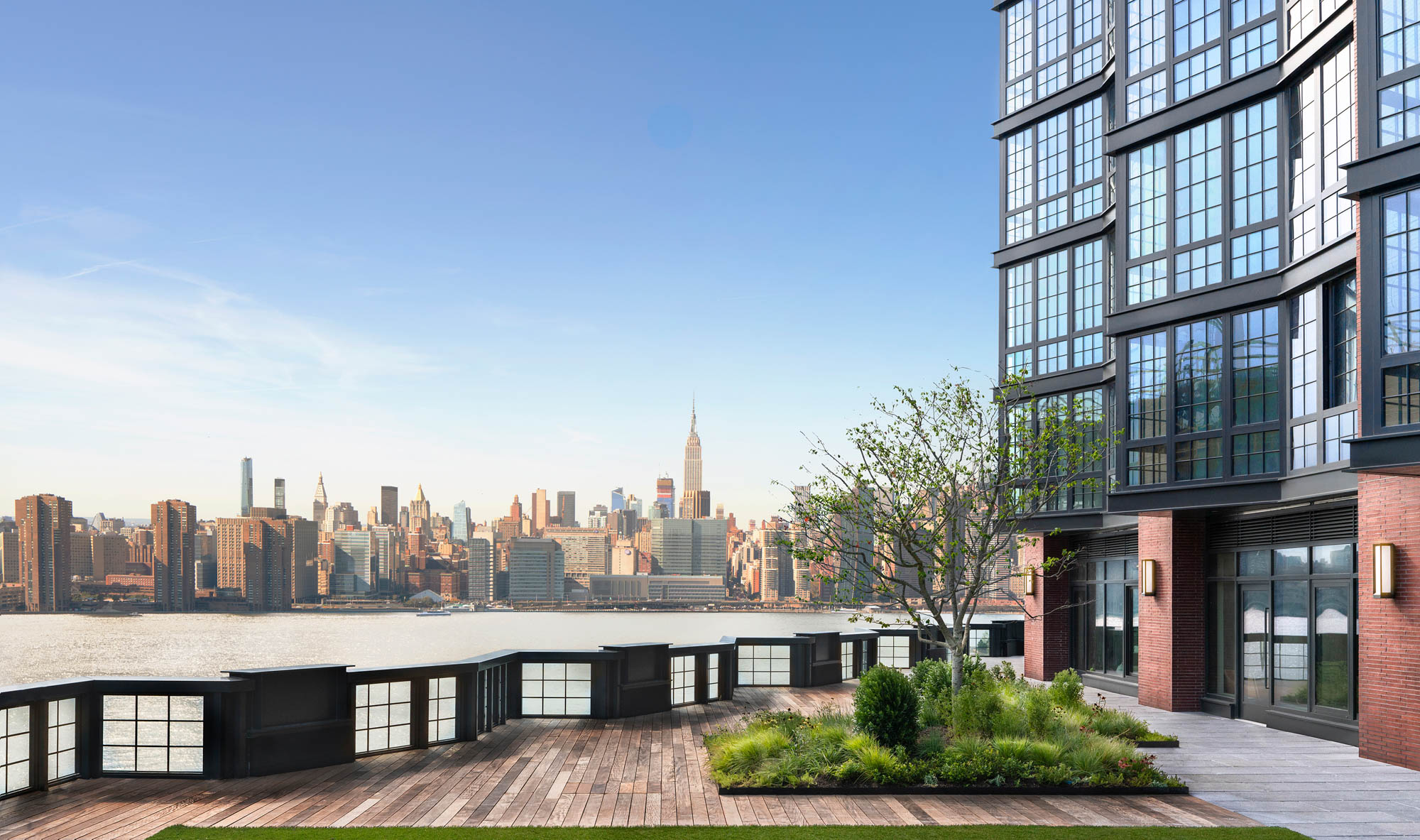
Exceptional living
Our residences have been thoughtfully designed with contemporary style and timeless craft in mind. They are truly exceptional spaces, equipped with top-of-the-line stainless steel appliances, and Bosch® washers and dryers in all homes. Select residences even feature private terraces and walk-in closets.
Living areas
Spacious living areas with nine-foot ceilings and bay windows, that look out upon awe-inspiring views, are among notable hallmarks.
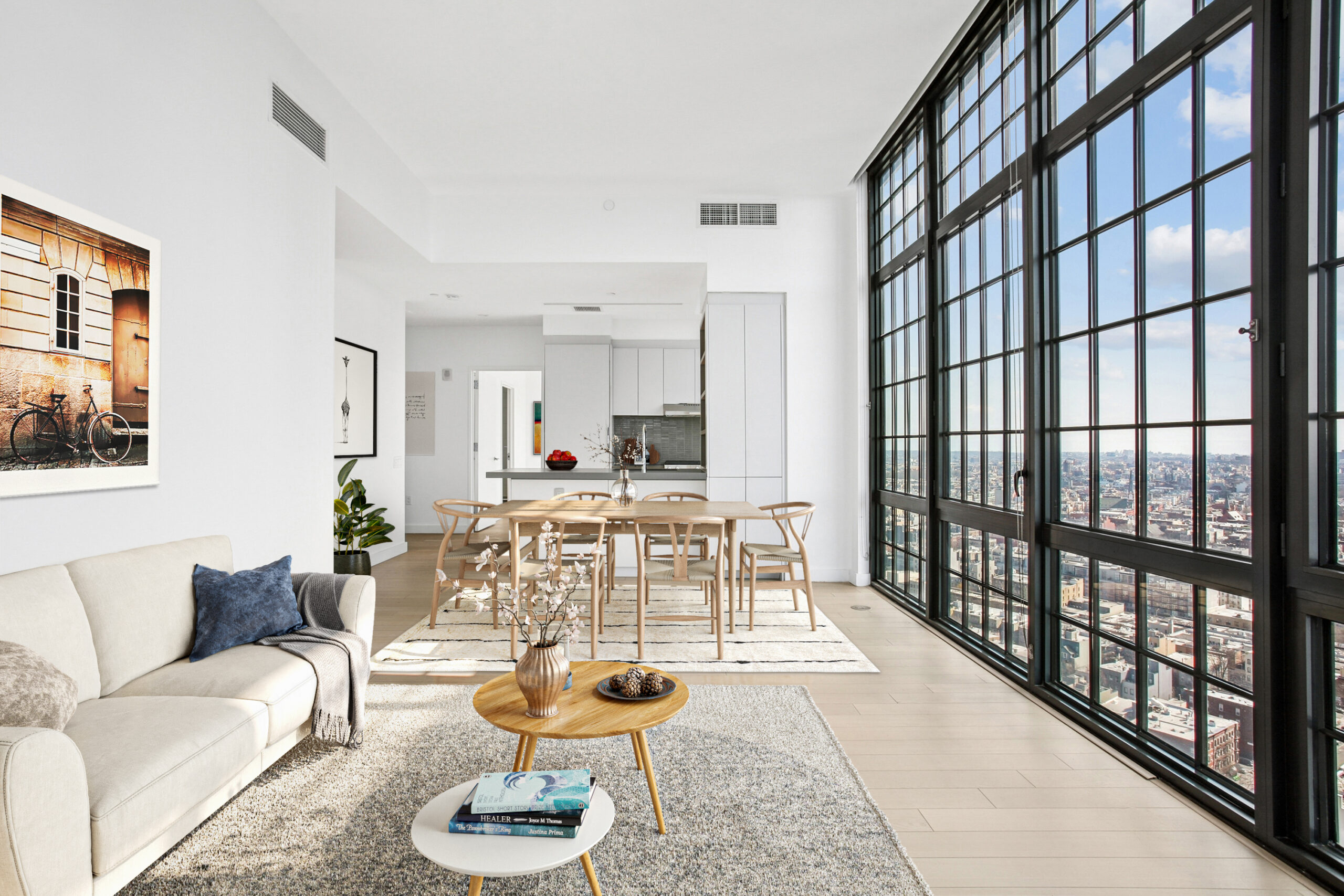
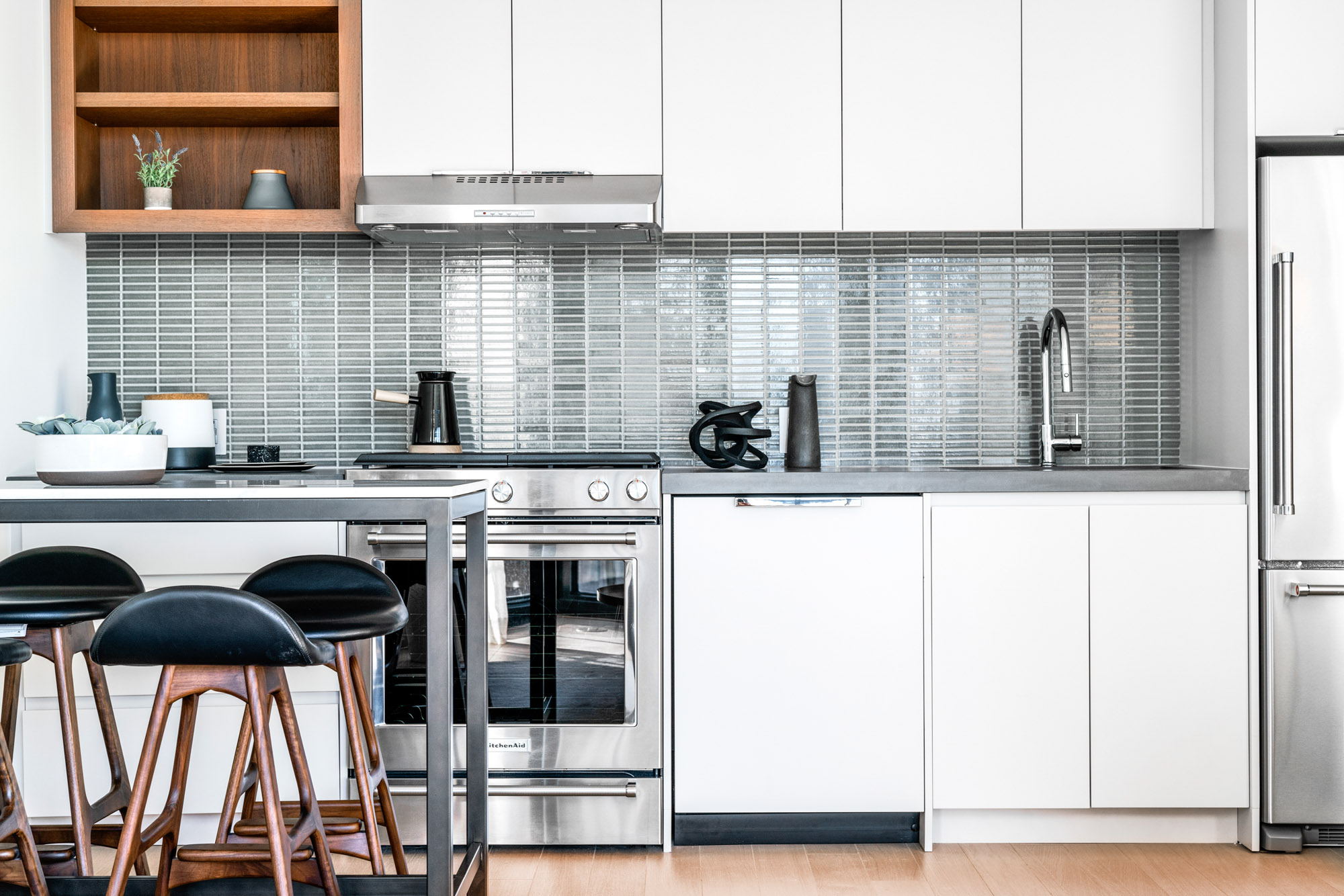
Kitchens
Our kitchens feature KitchenAid® stovetops and dishwashers, as well as Blomberg refrigerators in select apartments, all tastefully complemented by tiled backsplash and quartz countertops.
One Blue Slip’s Amenities
Sweeping Manhattan views frame this full floor of amenity spaces, designed with modern comfort and maximum enjoyment in mind.
Outdoor terrace and kitchens
Become a grillmaster and host at our outdoor terrace equipped with ample seating areas, bocce ball, and shuffleboard.
Fitness and yoga room
Sweat it out in our fitness center, which includes regular classes and a separate yoga room outfitted with a Wellbeats Virtual Fitness system and outdoor terrace.
Residents’ lounge and bar
Enjoy breathtaking views of Manhattan and the East River while relaxing or entertaining in our Residents’ Lounge, complete with a reservable event space.
Coworking room
This quiet environment includes an array of communal tables and lounge seating designed for an innovative and collaborative work environment.
Screening room
An ideal setting for movie night, our media lounge provides top-of-the-line entertainment capabilities and direct access to the terrace.
Game room
From Ping Pong to Pool our Game Room is complete with a drink rail, casual seating, and direct access to the terrace.
Playroom
Designed to encourage curiosity and wellness, this expansive area features a large play structure, craft table, and story time area, along with stroller parking.
Pet grooming station
Make your pooch look their personal best at our doggy care center.
Neighborhood
Located in the heart of the Central Business District, Beaudry is minutes from it all.
Overview
A New Center of Gravity
DTLA is growing on every level and has become a vibrant destination in its own right. Perfectly located, Beaudry is surrounded by endless options for shopping, dining, arts, community, and entertainment. With a direct connection to FIGat7th and the best of DTLA’s offerings, Beaudry brings an elevated life to your front door.
Beaudry’s Neighborhood
Located in the heart of downtown Los Angeles, Beaudry is more than just a residence, it’s a dynamic destination. Residents will be close to a curated collection of dining, shopping, and entertainment options.
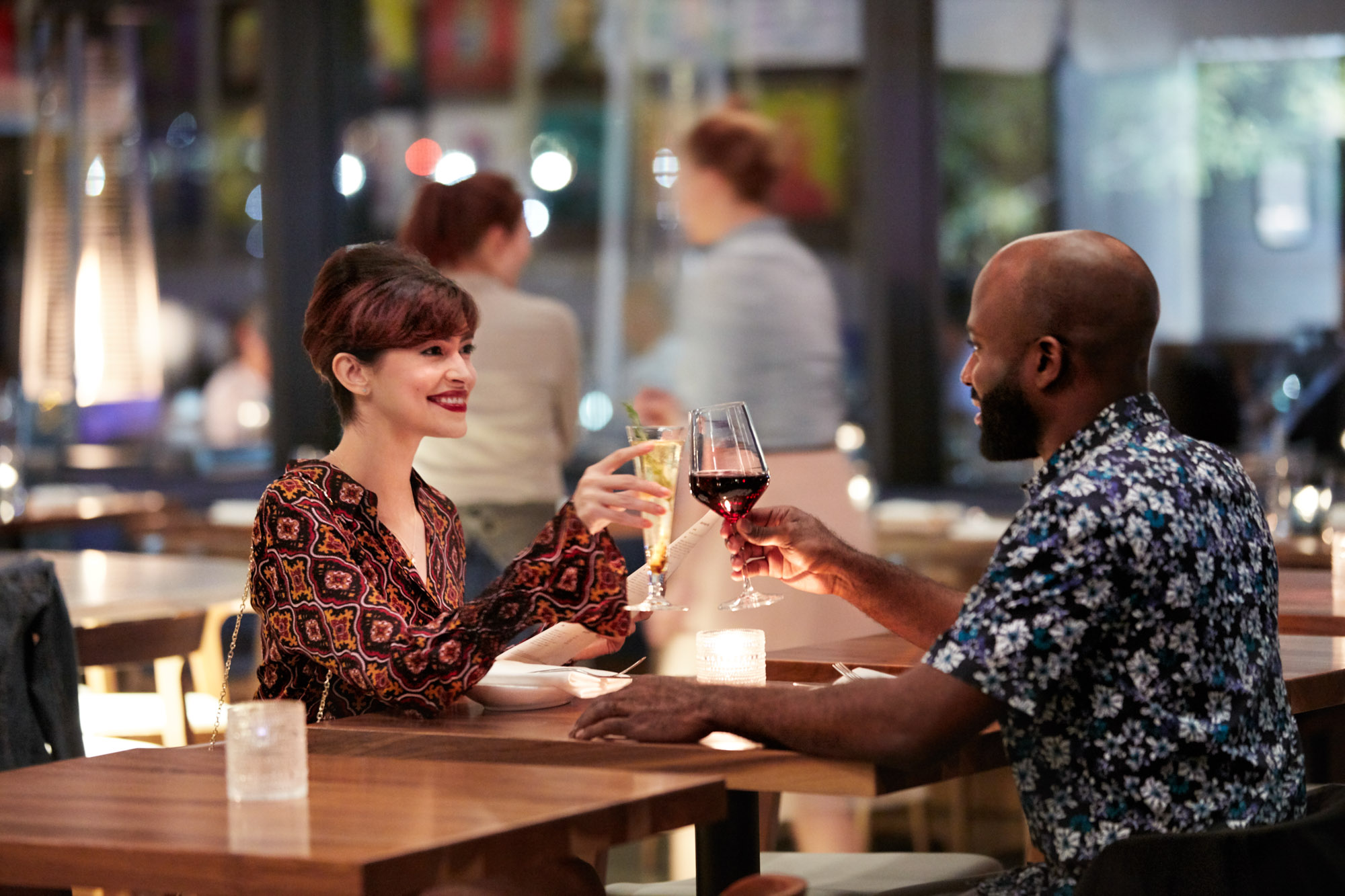
Bars and restaurants
Sip innovative cocktails crafted by world-renowned mixologists while soaking in the ambiance of this bustling urban hub. From global eateries to local farm-to-table kitchens, the vibrant bar and restaurant scene offers an eclectic culinary journey for every palate and preference.
Shopping
Enjoy an array of chic boutiques, trendy fashion outlets, and artisanal stores. From upscale designer labels to unique vintage finds, you can indulge in a diverse retail experience that reflects the city’s dynamic cultural tapestry.
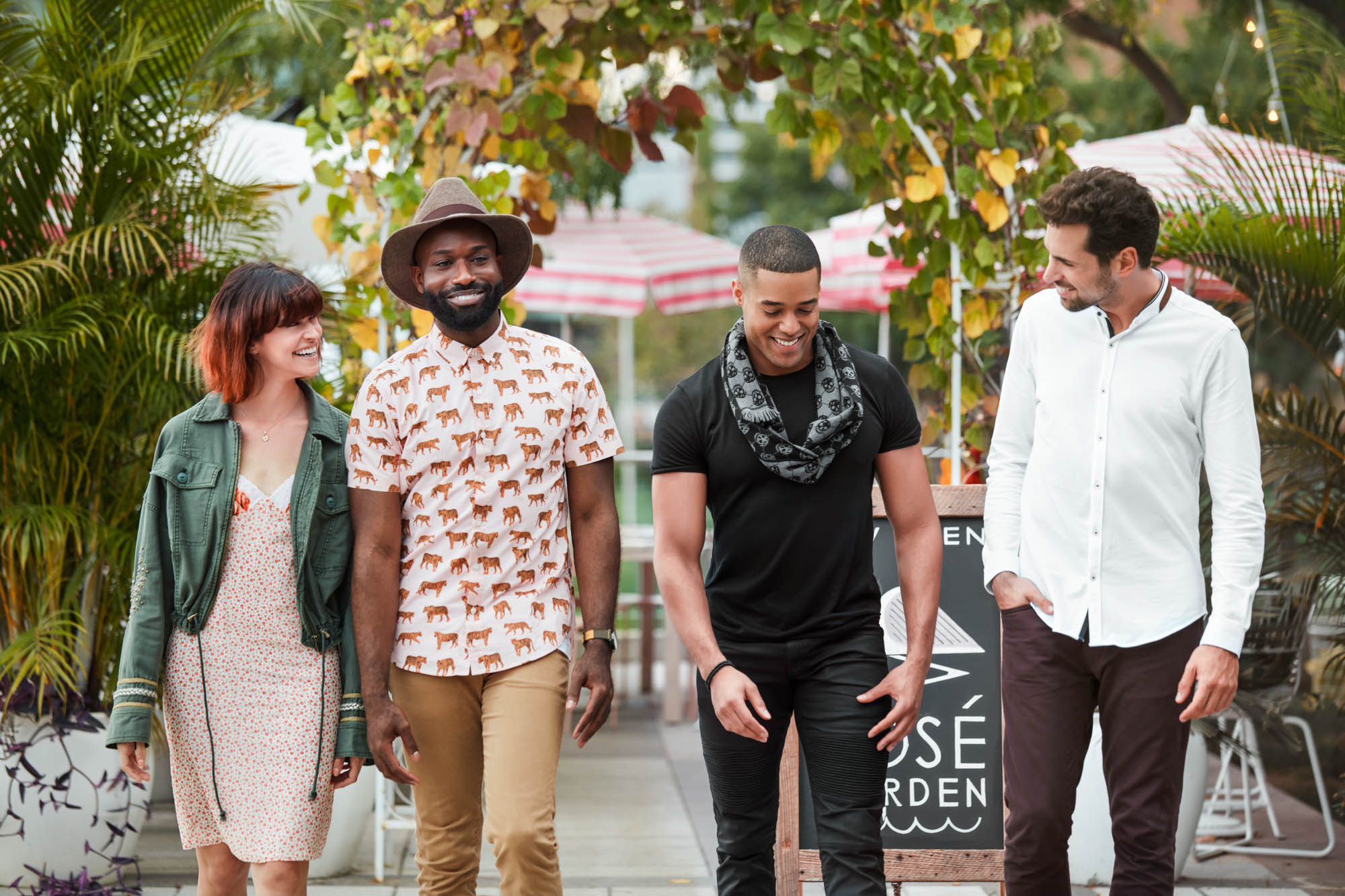
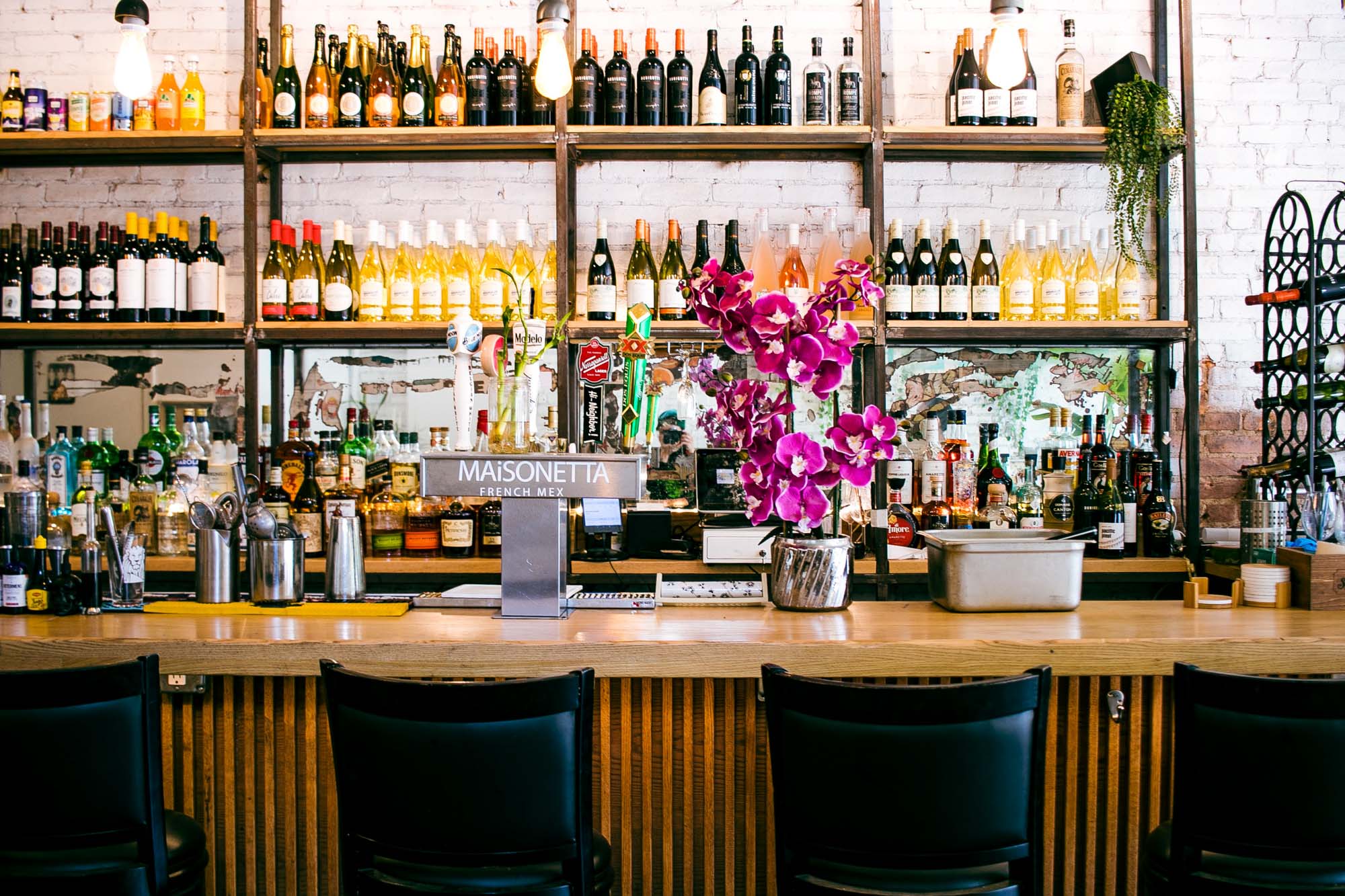
Entertainment and nightlife
DTLA is one of the few neighborhoods in LA that stays open through the night, allowing residents and visitors extended hours to enjoy the area. Whether you’re seeking a glamorous night out or a laid-back evening of cultural immersion, the vibrant nightlife scene promises endless excitement and unforgettable experiences.
Neighborhood
Historic charm meets a vibrant neighborhood brimming with artists and creators in Greenpoint, Brooklyn.
Overview
Greenpoint Living
One Blue Slip sits at the start of the Greenpoint Landing promenade along the East River. Situated near the revitalized McGolrick and Transmitter Parks, the community provides space to breathe and soak in the Manhattan skyline.
Grab a coffee at Cafe Alula.
A Greenpoint boutique specializing in small independent brands.
Browse for books at Word, our neighborhood bookstore.
Take a spin around town with easy access to Citi Bikes.
Citroën is a local restaurant specializing in french cuisine.
Embrace the calm that exists with waterfront views.
Grab fresh produce around the corner in Greenpoint Landing.
Our iconic neighborhood has something to offer everyone.
Our iconic neighborhood has something to offer everyone.
Transmitter Park is a perfect place to explore the outdoors in Greenpoint.
Our iconic neighborhood has something to offer everyone.
Our iconic neighborhood has something to offer everyone.
Le Gamin is a classic french cafe located in Greenpoint Brooklyn.
Embrace the calm that exists with waterfront views.
Our neighborhood is brimming with outdoor parks.
Dining al fresco in Brooklyn is better with a four-legged fur-iend.
Embrace the calm that exists with waterfront views.
Every day is a good day for cocktails and oysters.
At the heart of Greenpoint's stylish waterfront.
Grab a coffee at Cafe Alula.
A Greenpoint boutique specializing in small independent brands.
Browse for books at Word, our neighborhood bookstore.
Take a spin around town with easy access to Citi Bikes.
Citroën is a local restaurant specializing in french cuisine.
Embrace the calm that exists with waterfront views.
Grab fresh produce around the corner in Greenpoint Landing.
Our iconic neighborhood has something to offer everyone.
Our iconic neighborhood has something to offer everyone.
Transmitter Park is a perfect place to explore the outdoors in Greenpoint.
Our iconic neighborhood has something to offer everyone.
Our iconic neighborhood has something to offer everyone.
Le Gamin is a classic french cafe located in Greenpoint Brooklyn.
Embrace the calm that exists with waterfront views.
Our neighborhood is brimming with outdoor parks.
Dining al fresco in Brooklyn is better with a four-legged fur-iend.
Embrace the calm that exists with waterfront views.
Every day is a good day for cocktails and oysters.
At the heart of Greenpoint's stylish waterfront.
Grab a coffee at Cafe Alula.
A Greenpoint boutique specializing in small independent brands.
Browse for books at Word, our neighborhood bookstore.
Take a spin around town with easy access to Citi Bikes.
Citroën is a local restaurant specializing in french cuisine.
Embrace the calm that exists with waterfront views.
Grab fresh produce around the corner in Greenpoint Landing.
Our iconic neighborhood has something to offer everyone.
Our iconic neighborhood has something to offer everyone.
Transmitter Park is a perfect place to explore the outdoors in Greenpoint.
Our iconic neighborhood has something to offer everyone.
Our iconic neighborhood has something to offer everyone.
Le Gamin is a classic french cafe located in Greenpoint Brooklyn.
Embrace the calm that exists with waterfront views.
Our neighborhood is brimming with outdoor parks.
Dining al fresco in Brooklyn is better with a four-legged fur-iend.
Embrace the calm that exists with waterfront views.
Every day is a good day for cocktails and oysters.
At the heart of Greenpoint's stylish waterfront.
Grab a coffee at Cafe Alula.
A Greenpoint boutique specializing in small independent brands.
Browse for books at Word, our neighborhood bookstore.
Take a spin around town with easy access to Citi Bikes.
Citroën is a local restaurant specializing in french cuisine.
Embrace the calm that exists with waterfront views.
Grab fresh produce around the corner in Greenpoint Landing.
Our iconic neighborhood has something to offer everyone.
Our iconic neighborhood has something to offer everyone.
Transmitter Park is a perfect place to explore the outdoors in Greenpoint.
Our iconic neighborhood has something to offer everyone.
Our iconic neighborhood has something to offer everyone.
Le Gamin is a classic french cafe located in Greenpoint Brooklyn.
Embrace the calm that exists with waterfront views.
Our neighborhood is brimming with outdoor parks.
Dining al fresco in Brooklyn is better with a four-legged fur-iend.
Embrace the calm that exists with waterfront views.
Every day is a good day for cocktails and oysters.
At the heart of Greenpoint's stylish waterfront.
One Blue Slip’s Neighborhood
Every day can be a little bit different at Greenpoint in Brooklyn. An eclectic mix of shops, cafes, and parks make this neighborhood truly unique.
Grab a bite.
Local artisanal bakeries are welcoming neighbors, with ethically sourced coffee and baked goods made fresh daily. Later in the day enjoy a variety of locales, with options ranging from Cherry Point, specializing in homemade charcuterie, to the lively vintage bistro Esme. Whether in search of a pastry, light snack, or impressive dinner setting, options abound for a culinary adventure.
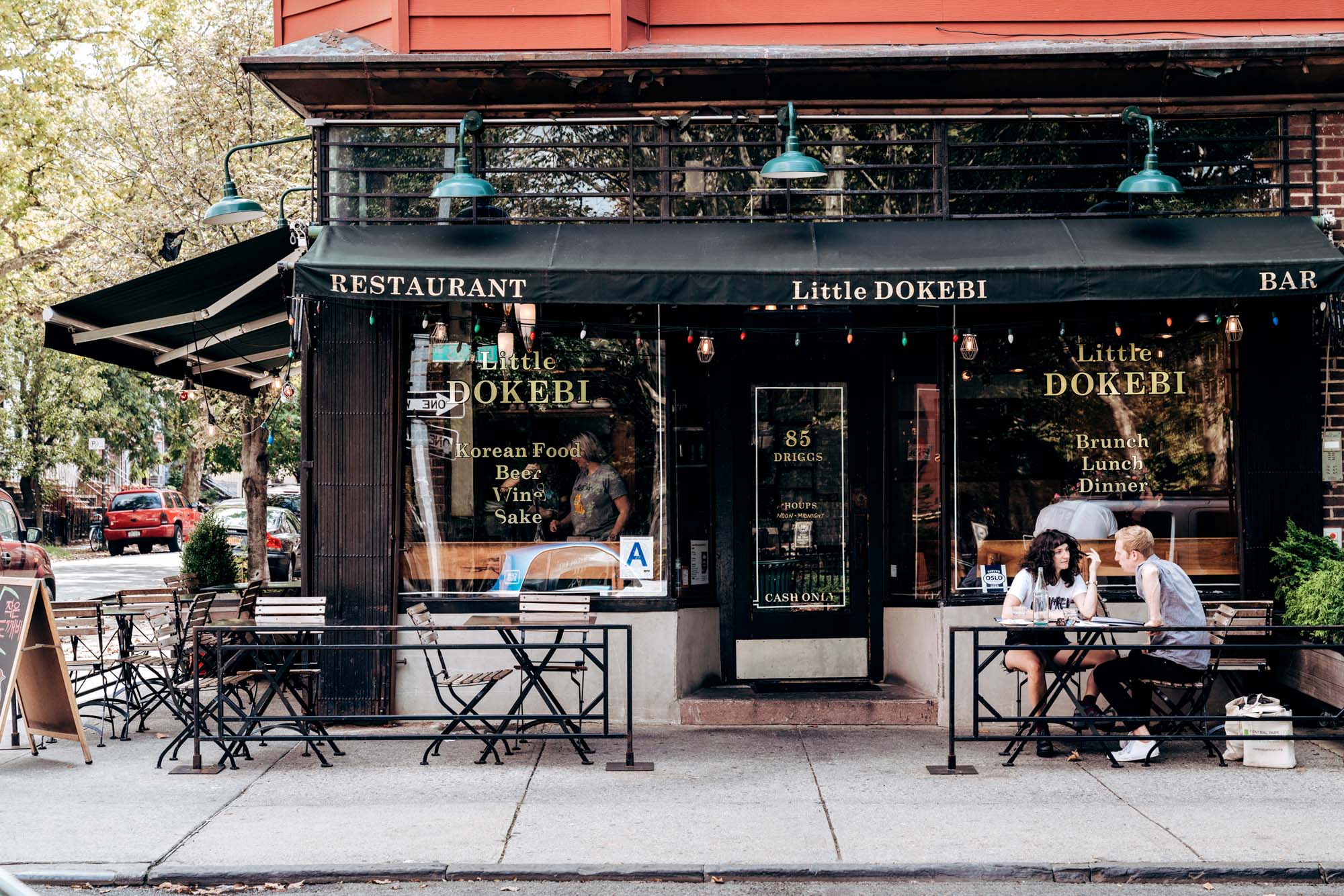
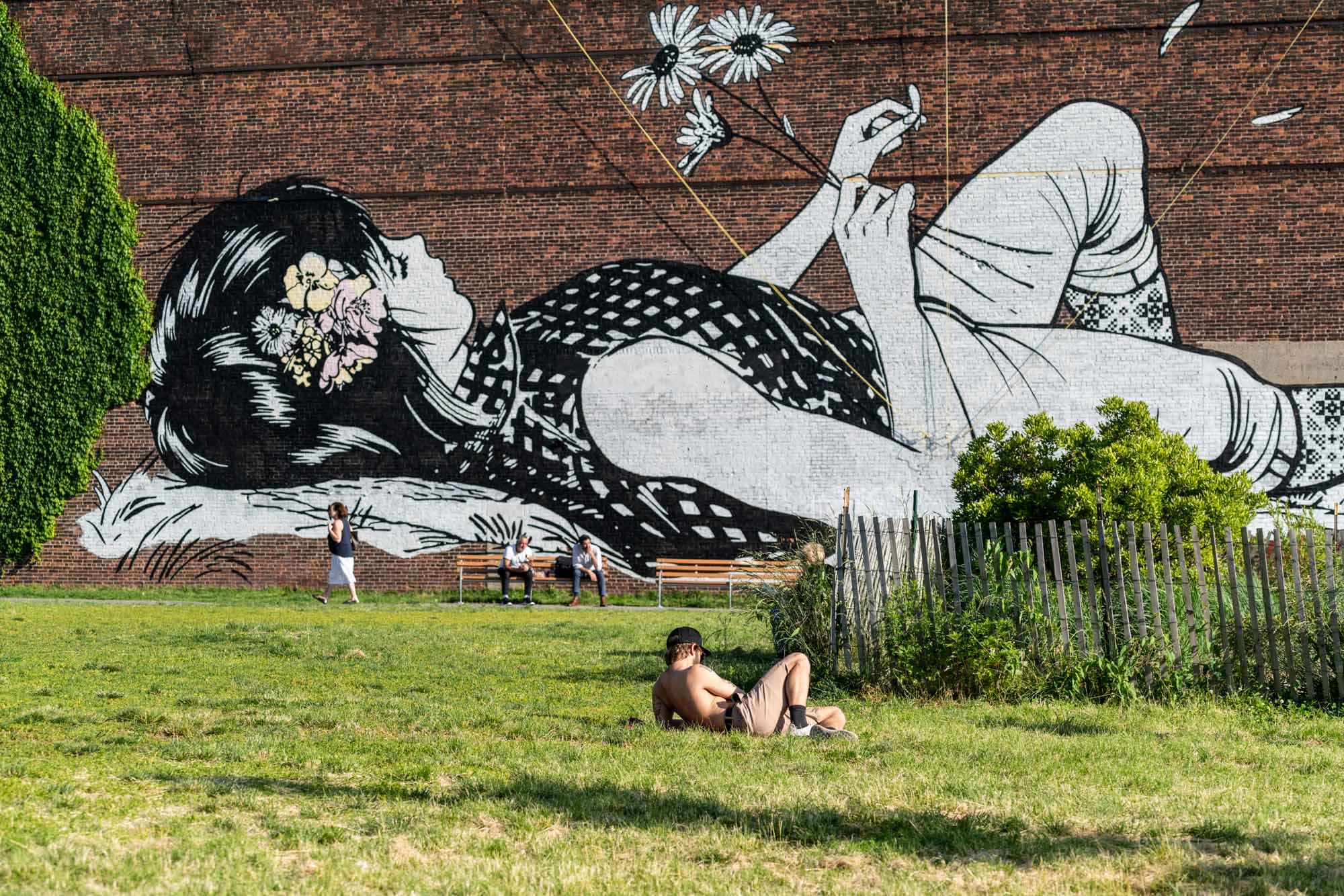
Experience local art and culture.
Bursting with opportunities for cultural immersion, Greenpoint is uniquely filled with green spaces coexisting with lively art and music scenes. From Transmitter Park to Java Studios and Greenpoint Terminal Gallery there are so many experiences to enjoy.
Take on the nightlife.
Savor the ease of walking to a variety of nightlife offerings, from local bars established generations ago, to new age music venues. Taste the variety of locally brewed beers, and handcrafted cocktails, or dance the night away with the close-knit community.
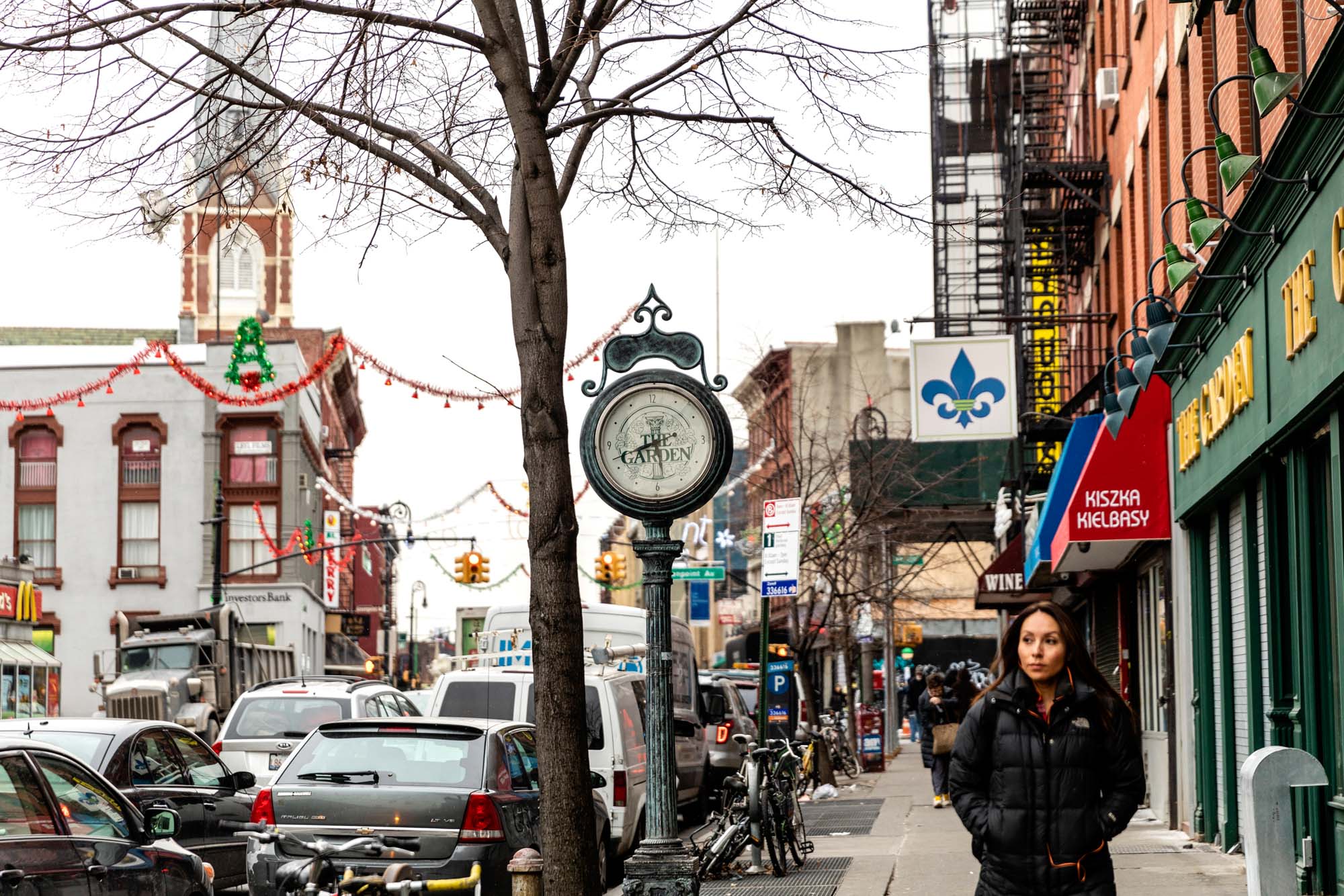
Gallery
Browse photos and explore One Blue Slip apartments, a gem nestled along the Greenpoint waterfront in Brooklyn.
Relax in gorgeous living areas with floor-to-ceiling windows.
Relax in gorgeous living areas with floor-to-ceiling windows.
Relax in gorgeous living areas with natural light.
Delight in cooking in kitchens with gorgeous appliances.
Modern and elevated bathrooms to level up your routine.
Perfectly suited for a restful night.
Relax in gorgeous living areas with floor-to-ceiling windows.
Relax in gorgeous living areas with floor-to-ceiling windows.
Delight in cooking in kitchens with gorgeous appliances.
Soak up the summer sun with a city backdrop on the terrace.
Soak up the summer sun with a city backdrop on the terrace.
Entertain on gorgeous summer days and nights on our terrace.
Soak up the summer sun with a city backdrop on the terrace.
Soak up the summer sun with a city backdrop on the terrace.
Soak up the summer sun with a city backdrop on the terrace.
Enjoy an expansive spin and yoga room.
Meet your health goals with our motivating fitness center.
A warm and expansive lobby welcomes you home to One Blue Slip.
A warm and expansive lobby welcomes you home to One Blue Slip.
A warm and expansive lobby welcomes you home to One Blue Slip.
For the enthusiastic or new gamer, the game room is fun for all.
For the enthusiastic or new gamer, the game room is fun for all.
Create a signature drink, mingle, or unwind at the bar.
The media room is ideal for movie screenings, rainy days, or socializing.
Elevate your hosting set up with the event space.
A delightful space to explore, create, and play.
Create a signature drink, mingle, or unwind at the bar.
Enjoy convenient deliveries with the mailroom.
Our leasing team is here to help.
A warm and expansive lobby welcomes you home to One Blue Slip.
Relax, entertain, and socialize in the lounge.
Get fresh air with waterfront views on the promenade.
Delight in thoughtfully designed and crafted architecture.
Enjoy waterfront living at One Blue Slip.
Enjoy waterfront city views from One Blue Slip.
Soak up the summer sun with a city backdrop on the terrace.
Delight in thoughtfully designed and crafted architecture.
Delight in thoughtfully designed and crafted architecture.
Delight in thoughtfully designed and crafted architecture.
Explore stores in the Greenpoint, Brooklyn neighborhood.
Explore parks in the Greenpoint, Brooklyn neighborhood.
Explore parks in the Greenpoint, Brooklyn neighborhood.
Explore the Greenpoint, Brooklyn neighborhood.
Explore parks in the Greenpoint, Brooklyn neighborhood.
Explore delicious restaurants in the Greenpoint, Brooklyn neighborhood.
Explore the Greenpoint, Brooklyn neighborhood.
Explore parks in the Greenpoint, Brooklyn neighborhood.
Explore parks in the Greenpoint, Brooklyn neighborhood.
Explore the Greenpoint, Brooklyn neighborhood.
Our iconic neighborhood has something to offer everyone.
Explore delicious restaurants in the Greenpoint, Brooklyn neighborhood.
Explore the Greenpoint, Brooklyn neighborhood.
Our iconic neighborhood has something to offer everyone.
Our iconic neighborhood has something to offer everyone.
Explore delicious restaurants in the Greenpoint, Brooklyn neighborhood.
Explore stores in the Greenpoint, Brooklyn neighborhood.
Our iconic neighborhood has something to offer everyone.
Relax in gorgeous living areas with floor-to-ceiling windows.
Relax in gorgeous living areas with floor-to-ceiling windows.
Relax in gorgeous living areas with natural light.
Delight in cooking in kitchens with gorgeous appliances.
Modern and elevated bathrooms to level up your routine.
Perfectly suited for a restful night.
Relax in gorgeous living areas with floor-to-ceiling windows.
Relax in gorgeous living areas with floor-to-ceiling windows.
Delight in cooking in kitchens with gorgeous appliances.
Soak up the summer sun with a city backdrop on the terrace.
Soak up the summer sun with a city backdrop on the terrace.
Entertain on gorgeous summer days and nights on our terrace.
Soak up the summer sun with a city backdrop on the terrace.
Soak up the summer sun with a city backdrop on the terrace.
Soak up the summer sun with a city backdrop on the terrace.
Enjoy an expansive spin and yoga room.
Meet your health goals with our motivating fitness center.
A warm and expansive lobby welcomes you home to One Blue Slip.
A warm and expansive lobby welcomes you home to One Blue Slip.
A warm and expansive lobby welcomes you home to One Blue Slip.
For the enthusiastic or new gamer, the game room is fun for all.
For the enthusiastic or new gamer, the game room is fun for all.
Create a signature drink, mingle, or unwind at the bar.
The media room is ideal for movie screenings, rainy days, or socializing.
Elevate your hosting set up with the event space.
A delightful space to explore, create, and play.
Create a signature drink, mingle, or unwind at the bar.
Enjoy convenient deliveries with the mailroom.
Our leasing team is here to help.
A warm and expansive lobby welcomes you home to One Blue Slip.
Relax, entertain, and socialize in the lounge.
Get fresh air with waterfront views on the promenade.
Delight in thoughtfully designed and crafted architecture.
Enjoy waterfront living at One Blue Slip.
Enjoy waterfront city views from One Blue Slip.
Soak up the summer sun with a city backdrop on the terrace.
Delight in thoughtfully designed and crafted architecture.
Delight in thoughtfully designed and crafted architecture.
Delight in thoughtfully designed and crafted architecture.
Explore stores in the Greenpoint, Brooklyn neighborhood.
Explore parks in the Greenpoint, Brooklyn neighborhood.
Explore parks in the Greenpoint, Brooklyn neighborhood.
Explore the Greenpoint, Brooklyn neighborhood.
Explore parks in the Greenpoint, Brooklyn neighborhood.
Explore delicious restaurants in the Greenpoint, Brooklyn neighborhood.
Explore the Greenpoint, Brooklyn neighborhood.
Explore parks in the Greenpoint, Brooklyn neighborhood.
Explore parks in the Greenpoint, Brooklyn neighborhood.
Explore the Greenpoint, Brooklyn neighborhood.
Our iconic neighborhood has something to offer everyone.
Explore delicious restaurants in the Greenpoint, Brooklyn neighborhood.
Explore the Greenpoint, Brooklyn neighborhood.
Our iconic neighborhood has something to offer everyone.
Our iconic neighborhood has something to offer everyone.
Explore delicious restaurants in the Greenpoint, Brooklyn neighborhood.
Explore stores in the Greenpoint, Brooklyn neighborhood.
Our iconic neighborhood has something to offer everyone.
Relax in gorgeous living areas with floor-to-ceiling windows.
Relax in gorgeous living areas with floor-to-ceiling windows.
Relax in gorgeous living areas with natural light.
Delight in cooking in kitchens with gorgeous appliances.
Modern and elevated bathrooms to level up your routine.
Perfectly suited for a restful night.
Relax in gorgeous living areas with floor-to-ceiling windows.
Relax in gorgeous living areas with floor-to-ceiling windows.
Delight in cooking in kitchens with gorgeous appliances.
Relax in gorgeous living areas with floor-to-ceiling windows.
Relax in gorgeous living areas with floor-to-ceiling windows.
Relax in gorgeous living areas with natural light.
Delight in cooking in kitchens with gorgeous appliances.
Modern and elevated bathrooms to level up your routine.
Perfectly suited for a restful night.
Relax in gorgeous living areas with floor-to-ceiling windows.
Relax in gorgeous living areas with floor-to-ceiling windows.
Delight in cooking in kitchens with gorgeous appliances.
Soak up the summer sun with a city backdrop on the terrace.
Soak up the summer sun with a city backdrop on the terrace.
Entertain on gorgeous summer days and nights on our terrace.
Soak up the summer sun with a city backdrop on the terrace.
Soak up the summer sun with a city backdrop on the terrace.
Soak up the summer sun with a city backdrop on the terrace.
Enjoy an expansive spin and yoga room.
Meet your health goals with our motivating fitness center.
A warm and expansive lobby welcomes you home to One Blue Slip.
A warm and expansive lobby welcomes you home to One Blue Slip.
A warm and expansive lobby welcomes you home to One Blue Slip.
For the enthusiastic or new gamer, the game room is fun for all.
For the enthusiastic or new gamer, the game room is fun for all.
Create a signature drink, mingle, or unwind at the bar.
The media room is ideal for movie screenings, rainy days, or socializing.
Elevate your hosting set up with the event space.
A delightful space to explore, create, and play.
Create a signature drink, mingle, or unwind at the bar.
Enjoy convenient deliveries with the mailroom.
Our leasing team is here to help.
A warm and expansive lobby welcomes you home to One Blue Slip.
Relax, entertain, and socialize in the lounge.
Get fresh air with waterfront views on the promenade.
Soak up the summer sun with a city backdrop on the terrace.
Soak up the summer sun with a city backdrop on the terrace.
Entertain on gorgeous summer days and nights on our terrace.
Soak up the summer sun with a city backdrop on the terrace.
Soak up the summer sun with a city backdrop on the terrace.
Soak up the summer sun with a city backdrop on the terrace.
Enjoy an expansive spin and yoga room.
Meet your health goals with our motivating fitness center.
A warm and expansive lobby welcomes you home to One Blue Slip.
A warm and expansive lobby welcomes you home to One Blue Slip.
A warm and expansive lobby welcomes you home to One Blue Slip.
For the enthusiastic or new gamer, the game room is fun for all.
For the enthusiastic or new gamer, the game room is fun for all.
Create a signature drink, mingle, or unwind at the bar.
The media room is ideal for movie screenings, rainy days, or socializing.
Elevate your hosting set up with the event space.
A delightful space to explore, create, and play.
Create a signature drink, mingle, or unwind at the bar.
Enjoy convenient deliveries with the mailroom.
Our leasing team is here to help.
A warm and expansive lobby welcomes you home to One Blue Slip.
Relax, entertain, and socialize in the lounge.
Get fresh air with waterfront views on the promenade.
Delight in thoughtfully designed and crafted architecture.
Enjoy waterfront living at One Blue Slip.
Enjoy waterfront city views from One Blue Slip.
Soak up the summer sun with a city backdrop on the terrace.
Delight in thoughtfully designed and crafted architecture.
Delight in thoughtfully designed and crafted architecture.
Delight in thoughtfully designed and crafted architecture.
Delight in thoughtfully designed and crafted architecture.
Enjoy waterfront living at One Blue Slip.
Enjoy waterfront city views from One Blue Slip.
Soak up the summer sun with a city backdrop on the terrace.
Delight in thoughtfully designed and crafted architecture.
Delight in thoughtfully designed and crafted architecture.
Delight in thoughtfully designed and crafted architecture.
Explore stores in the Greenpoint, Brooklyn neighborhood.
Explore parks in the Greenpoint, Brooklyn neighborhood.
Explore parks in the Greenpoint, Brooklyn neighborhood.
Explore the Greenpoint, Brooklyn neighborhood.
Explore parks in the Greenpoint, Brooklyn neighborhood.
Explore delicious restaurants in the Greenpoint, Brooklyn neighborhood.
Explore the Greenpoint, Brooklyn neighborhood.
Explore parks in the Greenpoint, Brooklyn neighborhood.
Explore parks in the Greenpoint, Brooklyn neighborhood.
Explore the Greenpoint, Brooklyn neighborhood.
Our iconic neighborhood has something to offer everyone.
Explore delicious restaurants in the Greenpoint, Brooklyn neighborhood.
Explore the Greenpoint, Brooklyn neighborhood.
Our iconic neighborhood has something to offer everyone.
Our iconic neighborhood has something to offer everyone.
Explore delicious restaurants in the Greenpoint, Brooklyn neighborhood.
Explore stores in the Greenpoint, Brooklyn neighborhood.
Our iconic neighborhood has something to offer everyone.
Explore stores in the Greenpoint, Brooklyn neighborhood.
Explore parks in the Greenpoint, Brooklyn neighborhood.
Explore parks in the Greenpoint, Brooklyn neighborhood.
Explore the Greenpoint, Brooklyn neighborhood.
Explore parks in the Greenpoint, Brooklyn neighborhood.
Explore delicious restaurants in the Greenpoint, Brooklyn neighborhood.
Explore the Greenpoint, Brooklyn neighborhood.
Explore parks in the Greenpoint, Brooklyn neighborhood.
Explore parks in the Greenpoint, Brooklyn neighborhood.
Explore the Greenpoint, Brooklyn neighborhood.
Our iconic neighborhood has something to offer everyone.
Explore delicious restaurants in the Greenpoint, Brooklyn neighborhood.
Explore the Greenpoint, Brooklyn neighborhood.
Our iconic neighborhood has something to offer everyone.
Our iconic neighborhood has something to offer everyone.
Explore delicious restaurants in the Greenpoint, Brooklyn neighborhood.
Explore stores in the Greenpoint, Brooklyn neighborhood.
Our iconic neighborhood has something to offer everyone.